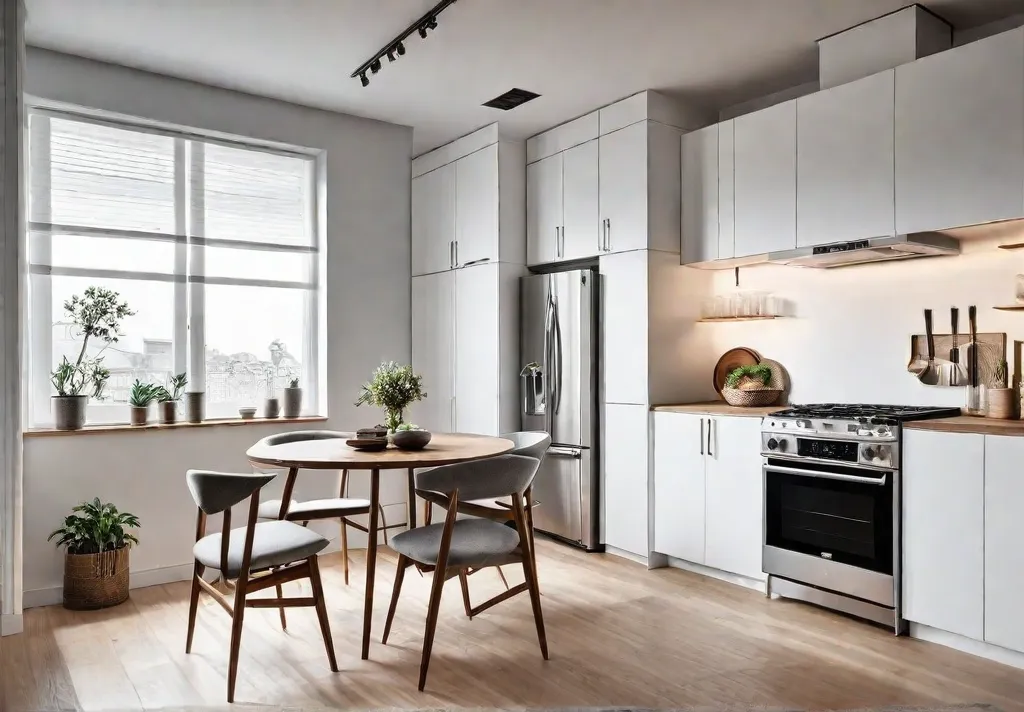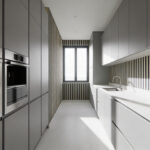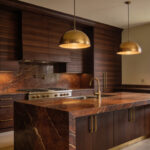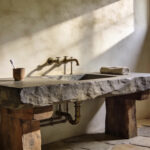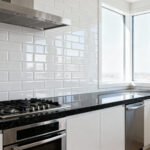Are you tired of feeling cramped and cluttered in your tiny kitchen? Trust me, I get it. As a home decorator, I’ve seen my fair share of compact cooking spaces that feel more like a claustrophobic closet than the heart of the home. But fear not, my friends! In this article, I will share nine clever design hacks that transform your small kitchen into a stylish and efficient oasis.
I know firsthand the challenges of working with limited square footage. My kitchen in Portland is, shall we say, cozy. But over the years, I’ve discovered ingenious tricks to make the most of every inch. From vertical storage solutions to multi-functional furniture and strategic color choices, we will uncover the secrets to creating a small kitchen that’s big on style and functionality.
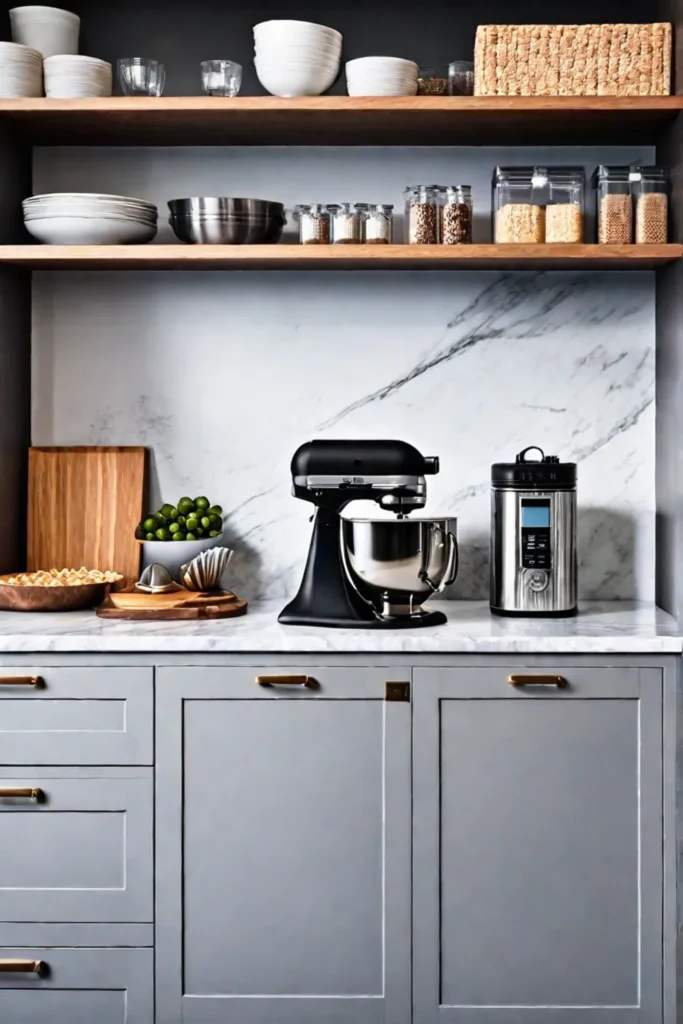
So, prepare to be inspired, whether you’re planning a full-blown renovation or just looking to spruce up your existing space. Let’s dive in and give your compact cooking area the makeover it deserves!
Maximize Vertical Space
In small kitchens, vertical space is often an underutilized asset. But let me tell you, it can be a total game-changer regarding storage and organization.
First, invest in some tall cabinets and shelves extending to the ceiling. This allows you to maximize every square inch, stashing away those bulky pots, pans, and pantry items that would otherwise clutter up your countertops and lower cabinets. Studies show that utilizing vertical space can increase your storage capacity by up to 30%!
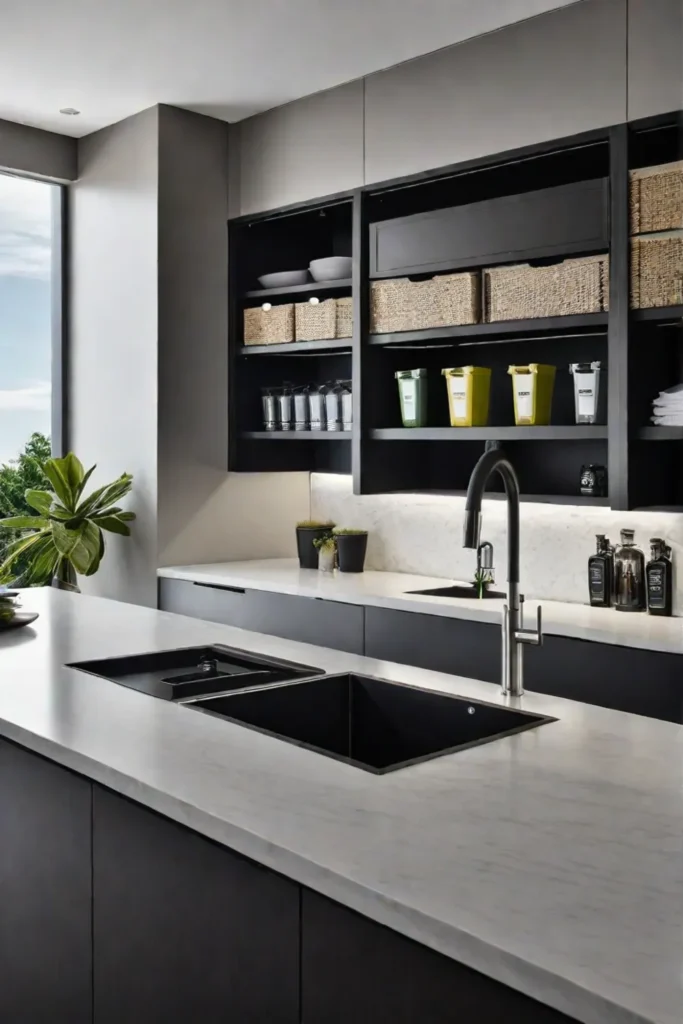
Another clever trick is to use wall-mounted racks and pegboards to hang your most-used cooking tools. This not only frees up valuable cabinet space but also keeps your essentials within easy reach. And let’s not forget about those space-saving appliances, like wall ovens and compact refrigerators, that can help you optimize your floor plan.
So, get creative with how you use that vertical real estate, whether it’s a custom-built floor-to-ceiling pantry, a ceiling-hung pot rack, or a slim counter-depth fridge. Trust me, your kitchen (and your sanity) will thank you.
Embrace Multi-Functional Furniture
Every piece of furniture and appliance has to pull its weight in a small kitchen. That’s why I’m a big fan of incorporating multi-functional pieces that can expand the functionality of your limited space.
Look for tables and islands with built-in storage or hidden compartments – that way; you can stash away all those odds and ends without sacrificing precious counter space. And don’t forget convertible dining tables that can be folded or expanded as needed, saving you up to 30% of your floor space compared to a traditional fixed-size table.
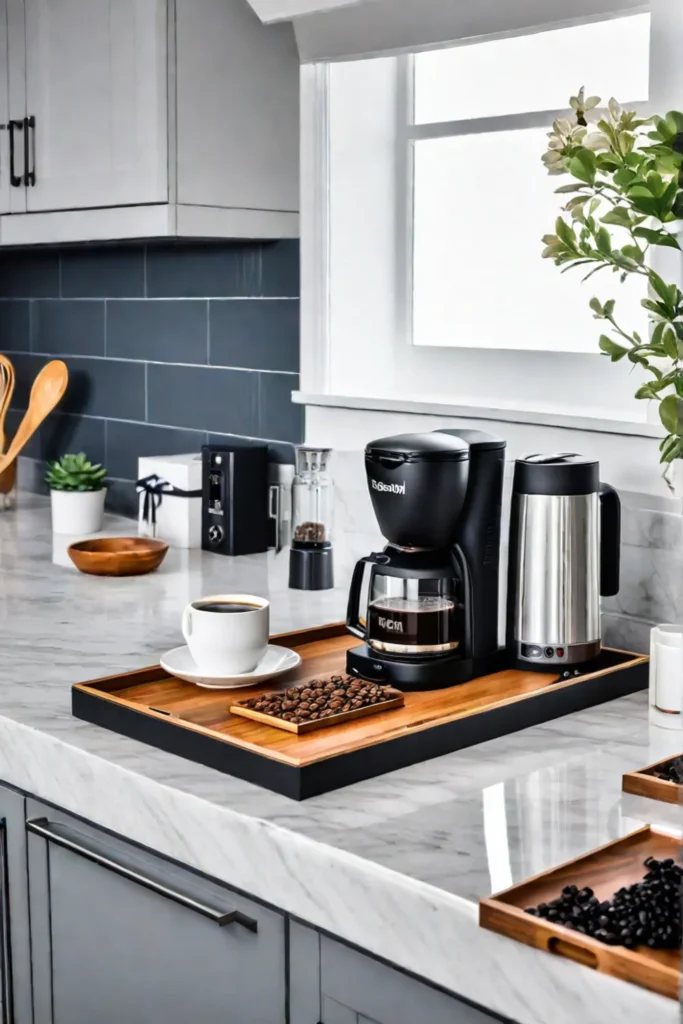
Regarding appliances, I always recommend exploring compact, multi-purpose options. Think of a combination microwave-convection oven that can handle everything from reheating leftovers to baking cookies. By choosing versatile pieces like these, you can streamline your workflow and keep your kitchen feeling open and airy.
Remember, carefully considering the placement and integration of these multi-functional items is key. For example, a well-designed kitchen island with drawers and shelves can increase your available counter space by up to 50%. Now, that’s what I call a space-saving win-win!
Optimize Storage and Organization
Keeping a small kitchen organized and clutter-free is essential for maintaining a cohesive and functional design. And let me tell you, there are some seriously clever storage solutions to help you make the most of every nook and cranny.
First, let’s discuss utilizing every inch of your cabinet and drawer space. Customizable organizers and inserts, like adjustable shelves and drawer dividers, can help you maximize storage capacity and keep everything neatly in place. And don’t forget about creative solutions like pull-out pantries, lazy susans, and under-sink organizers—they’re absolute lifesavers when it comes to accessing those hard-to-reach items.
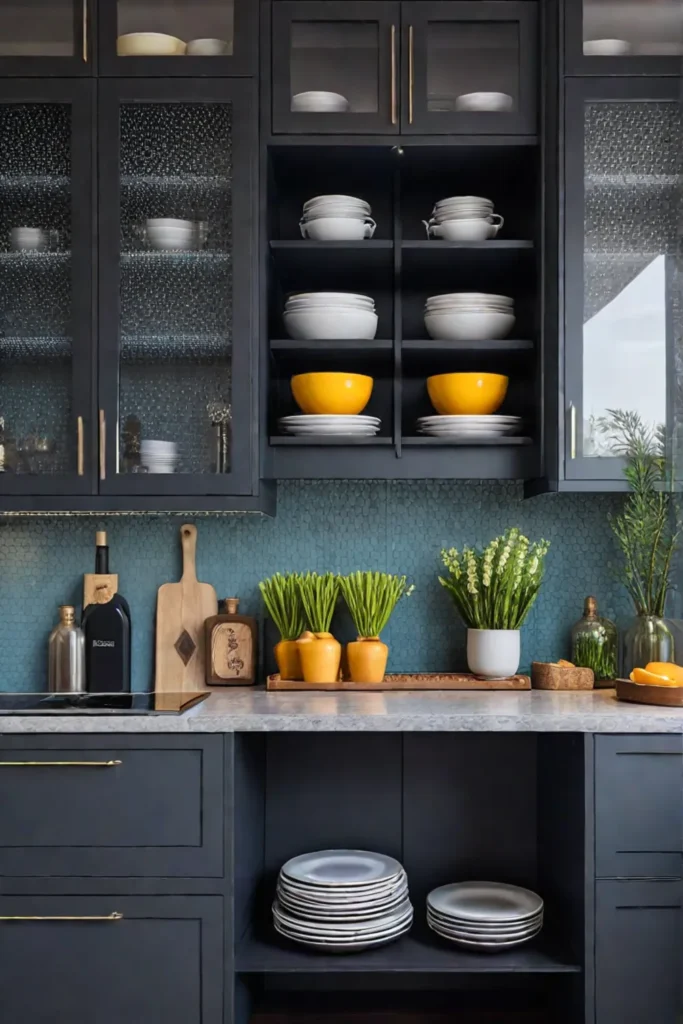
But the real game-changer? Implementing a strategic, zone-based organization system. By designating specific cooking, baking, and food storage areas, you can streamline your workflow and make your small kitchen feel like a well-oiled machine. Keep your most-used cooking tools and pantry staples within easy reach, and watch as your efficiency (and sanity) skyrocket.
Studies show that a well-organized kitchen can increase efficiency and reduce time spent searching for items by up to 30%. And with the help of those customizable storage solutions, you can boost your cabinet and drawer capacity by as much as 40%. Talk about a space-saving win-win!
Leverage Reflective Surfaces
In a small kitchen, using reflective surfaces can create the illusion of a more spacious and airy environment. And let me tell you, it’s all about playing with light and visual perception.
First up, consider incorporating mirrored backsplashes or cabinet fronts. These reflective surfaces can bounce light around the room, making your kitchen feel deeper and more open. Studies show that mirrored surfaces can increase the perceived size of a small kitchen by up to 20%. Talk about a game-changer!
But mirrors aren’t the only reflective trick up my sleeve. Glossy, high-sheen finishes on countertops, appliances, and hardware can also make a space feel brighter and more expansive by reflecting light more effectively. Opt for a sleek, high-gloss countertop, and watch as your kitchen instantly feels more open and airy.
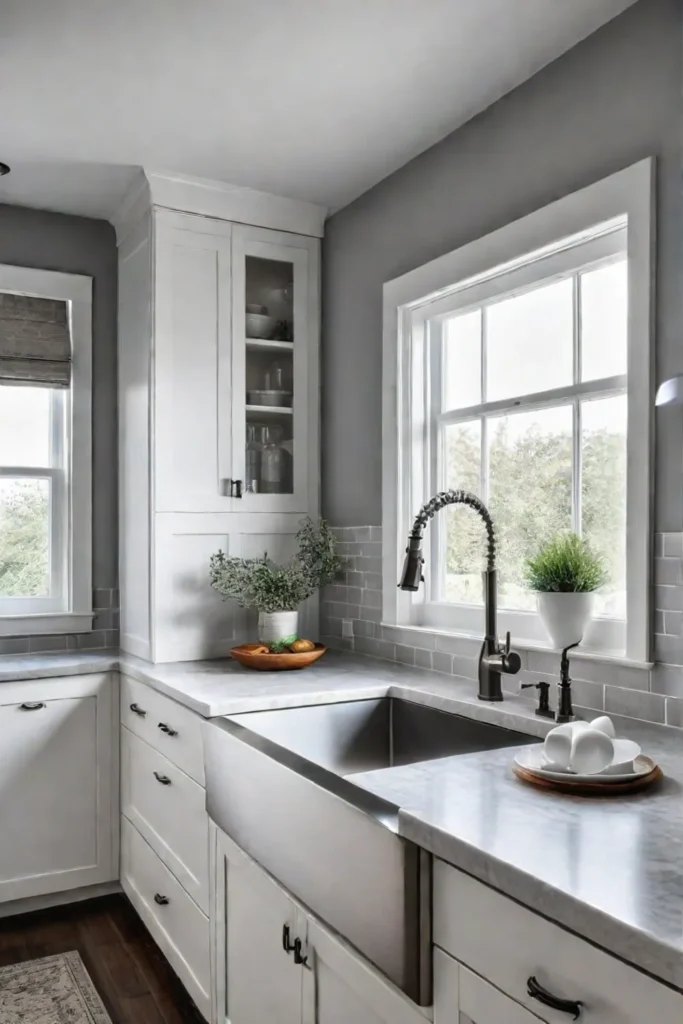
Let’s not forget about those metallic accents—they can add a touch of glamour and visual interest to your compact cooking space. Hang metallic pendant lights above the island or dining area to draw the eye upward, creating the illusion of height and depth.
You can transform your small kitchen into a light-filled, visually captivating oasis by carefully selecting and positioning these reflective elements. It’s all about using the power of light and reflection to your advantage!
Maximize Lighting
Proper lighting is essential for creating a warm, inviting, and functional kitchen, especially in a small space. And let me tell you, the right lighting can make a difference in how your compact cooking area feels and functions.
The key is incorporating a mix of task, ambient, and accent lighting to craft a well-balanced and versatile scheme. Install under-cabinet lighting to illuminate your countertops and create a sense of depth, hang pendant lights or a linear chandelier above the island or dining area to draw the eye upward, and use a combination of recessed and track lighting to provide both focused task illumination and a cozy, ambient glow.
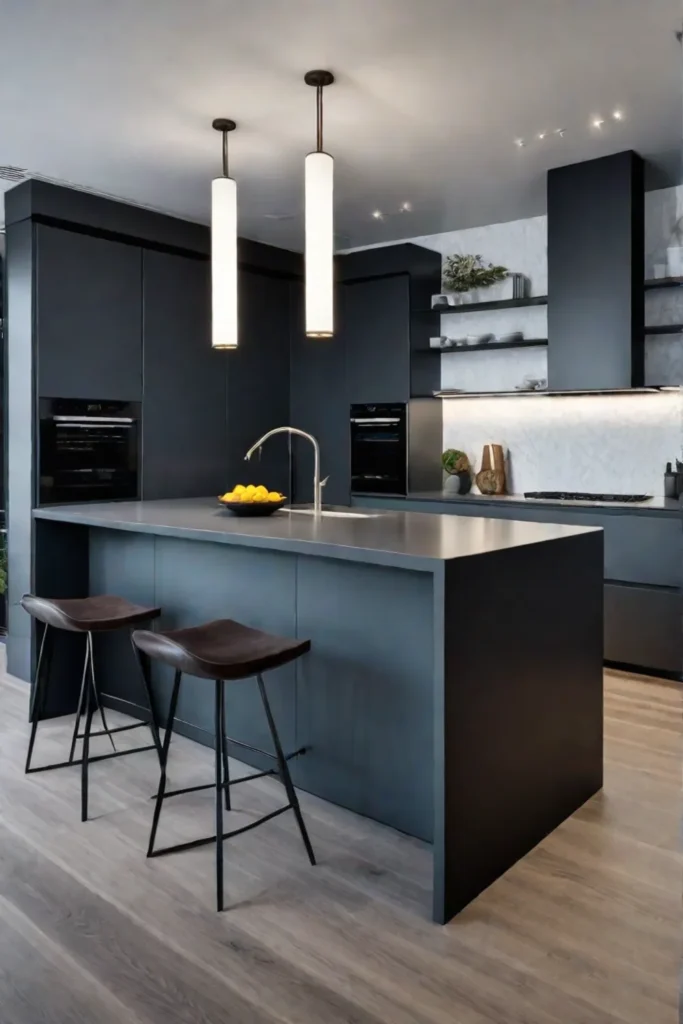
When it comes to bulbs, I always recommend opting for bright, energy-efficient LED options. Not only do they pack a serious punch in terms of light output, but they also use significantly less energy than traditional incandescent bulbs. Studies show that proper lighting can increase the perceived size of a small kitchen by up to 15%—that’s a pretty impressive space-saving hack, if you ask me!
So, whether you’re upgrading your fixtures or simply swapping out old bulbs, remember to think strategically about how light can enhance the visual perception and practicality of your compact cooking space.
Embrace Minimalist Color Schemes
In a small kitchen, a minimalist color scheme can be a powerful tool for creating a cohesive and visually harmonious design. And the best part? It can also make your compact cooking area feel more open and airy.
I know what you’re thinking: “But won’t a neutral palette feel boring and bland?” Not at all, my friends! By opting for a crisp, monochromatic color palette—think whites, grays, and soft blues —you can craft a clean, streamlined look that feels refreshing and modern.
And don’t worry, you don’t have to sacrifice personality. Incorporating pops of color through small accents and accessories, like bright kitchen towels or a bold backsplash, can add visual interest without overwhelming the space.
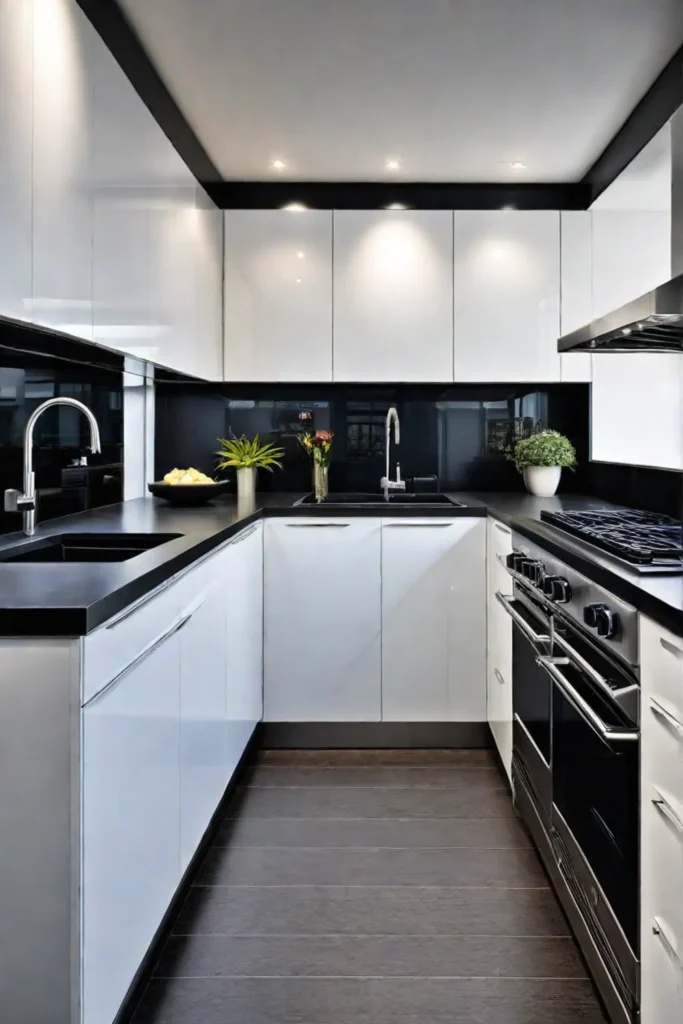
Studies show that a minimalist color scheme can make a small kitchen appear up to 10% larger. Pairing neutral tones with light, reflective finishes on your walls, cabinets, and even your appliances creates an even greater sense of openness and brightness.
So, if you’re looking to make your compact cooking area feel more spacious and visually cohesive, embrace your inner minimalist and let that neutral palette shine. Trust me, your small kitchen is about to get a lot bigger – and a lot more stylish.
Maximize Natural Light
When it comes to making a small kitchen feel bigger and more inviting, natural light is one secret ingredient that can’t be beaten. And let me tell you, harnessing the sun’s power can work wonders in your compact cooking space.
Start by incorporating large windows or glass doors – these can flood your kitchen with natural illumination, making it feel airy, open, and infinitely more welcoming. And don’t forget about those window treatments. Opt for sheer, lightweight curtains or Roman shades that allow the light to filter through rather than heavy drapes that can make the space feel closed off.
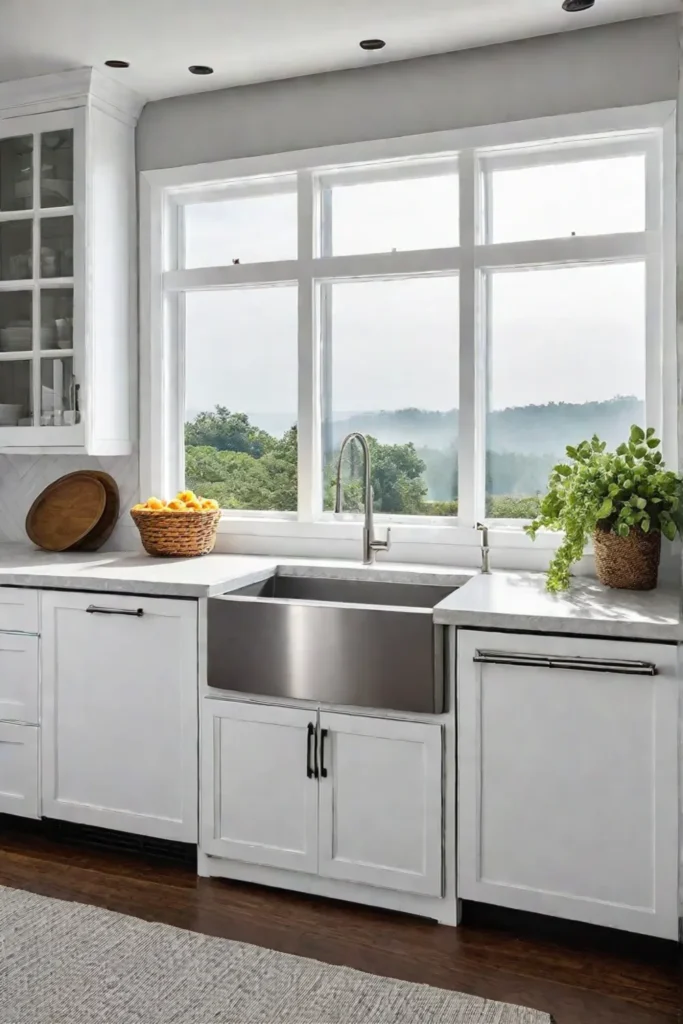
But the real key is positioning your kitchen in the right spot. Strategically place your cooking area in a location that receives ample southern or western exposure, and you’ll be able to take advantage of natural light throughout the day. Studies show that kitchens with abundant natural light can appear up to 15% larger than those with limited illumination. Talk about a space-saving hack!
So, don’t underestimate the transformative power of natural light, whether you’re planning a full-blown renovation or just looking to brighten up your existing kitchen. With the right placement and design, you can create a compact cooking space that feels bright, airy, and infinitely inviting.
Conclusion
There you have it, my friends—nine clever design hacks to help transform your small kitchen into a stylish and efficient oasis. From maximizing vertical storage and incorporating multi-functional furniture to leveraging reflective surfaces and harnessing the power of natural light, we’ve covered a lot of ground.
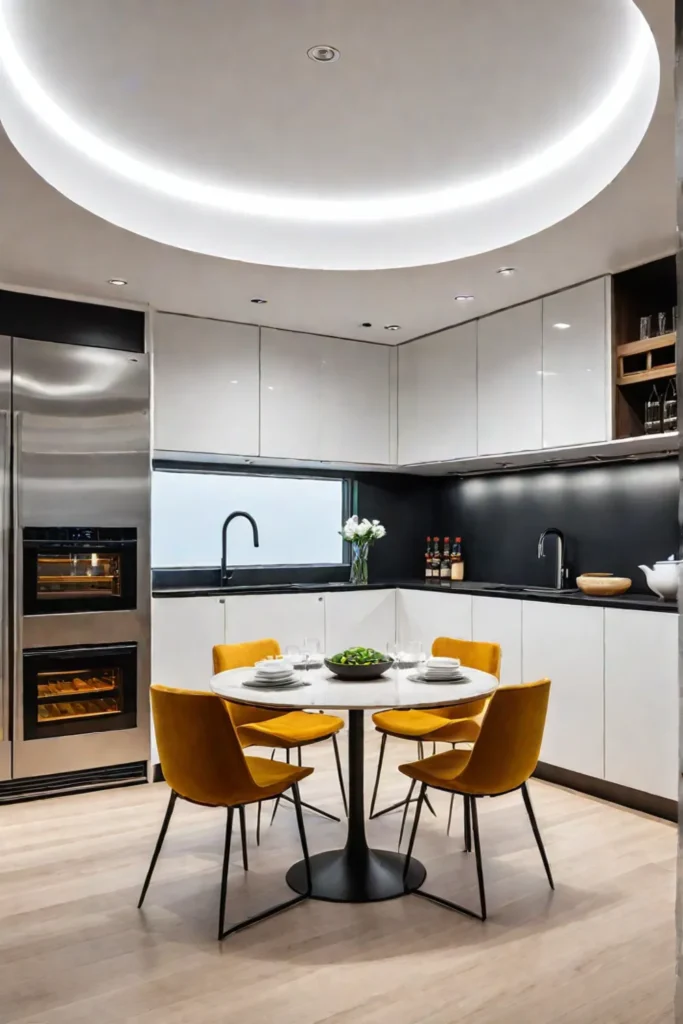
The key is approaching your compact cooking space with a creative, problem-solving mindset. Don’t be afraid to think outside the box and experiment with different solutions until you find what works best for your unique needs and aesthetic. After all, the beauty of small kitchen design is that it challenges you to become truly innovative.
So, what are you waiting for? It’s time to implement these space-saving tricks and give your tiny kitchen the big-style makeover it deserves. You might end up with the compact-yet-chic cooking space of your dreams.
