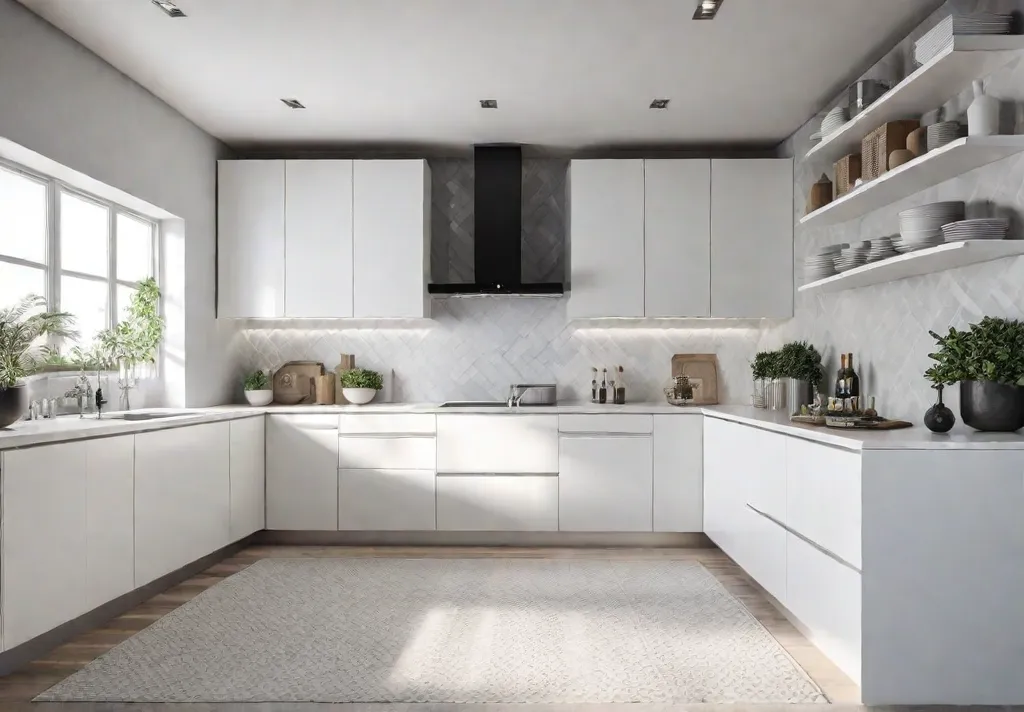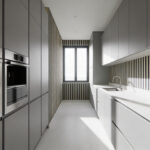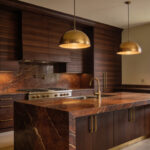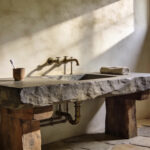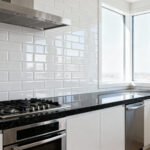Are you struggling to make the most of your compact kitchen? Don’t worry, fellow DIY enthusiasts – with a few clever tile choices, you can transform even the tiniest of spaces into a functional and stylish haven. Imagine a kitchen that feels bright, airy, and inviting, no matter its square footage. That’s the power of thoughtful tile design.
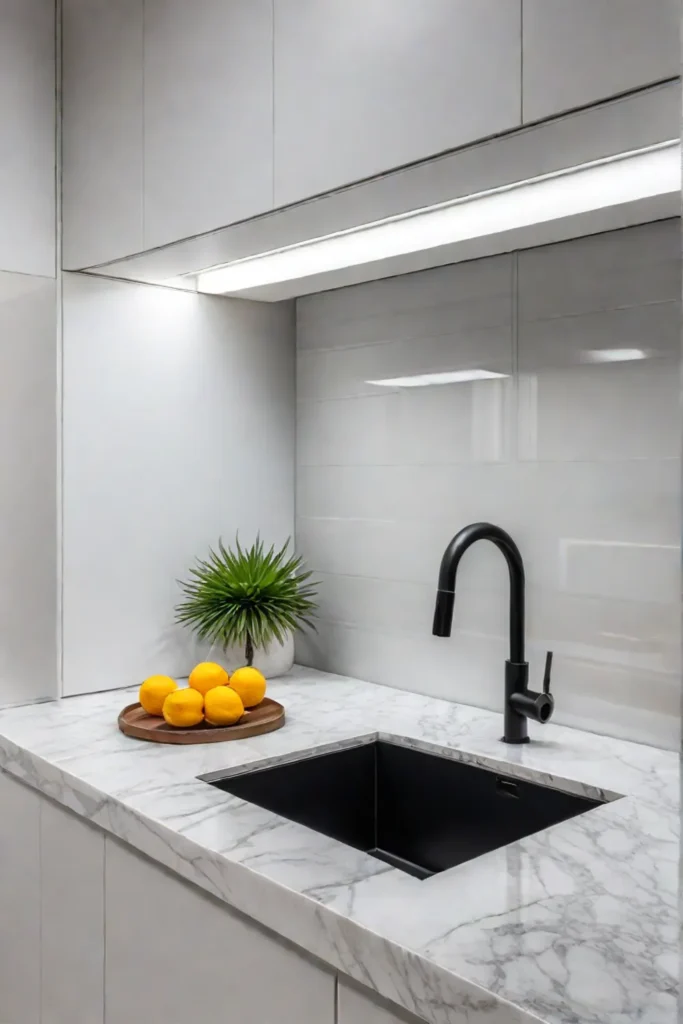
As an avid home decorator and handyman, I’ve learned that small kitchens present a unique opportunity for creativity and innovation. By embracing the right tiles, layouts, and design elements, you can create a space that not only maximizes every inch but also reflects your style. In this article, we’ll explore eight tile ideas that will help you unlock the full potential of your small kitchen, from embracing the power of light to thinking outside the grid with creative layouts.
Embrace the Power of Light
Light is a powerful tool in interior design, and nowhere is this more evident than in a small kitchen. By embracing the right light-colored tiles, you can create the illusion of a larger, brighter, and more inviting space. As a fellow DIY enthusiast, I’ve learned that sometimes the simplest choices can have the biggest impact.
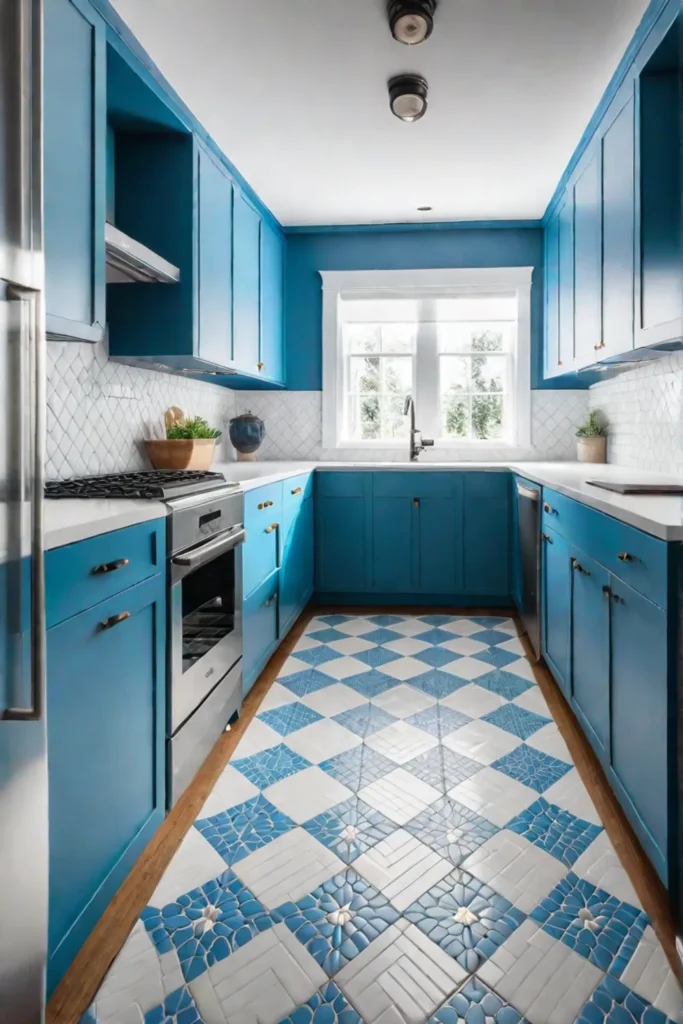
The Science of Light Reflection
Did you know that white reflects almost 80% of light, while black absorbs around 90%? It’s a fascinating fact that highlights the importance of color in our perception of space. Cool tones like whites, creams, pastels, and light blues or greens are the way to go if you want to maximize light reflection in your kitchen.
Best Light-Colored Tiles for Small Kitchens
When it comes to tile choices, you can’t go wrong with glossy white subway tiles. They’re a classic that never goes out of style, and their reflective surface will make your kitchen feel airy and open. If you’re feeling a bit more adventurous, consider incorporating reflective accents like metallic grout or mirrored backsplash details – they’ll add a touch of glamour while amplifying the light.
But don’t just take my word for it! I’ve seen firsthand how light-colored tiles can transform even the tiniest of kitchens. One of my favorite projects involved a galley kitchen in a cozy Atlanta bungalow. By using a combination of white subway tiles and pale blue-green glass tiles, we were able to create a sense of spaciousness and tranquility that belied the room’s modest dimensions.
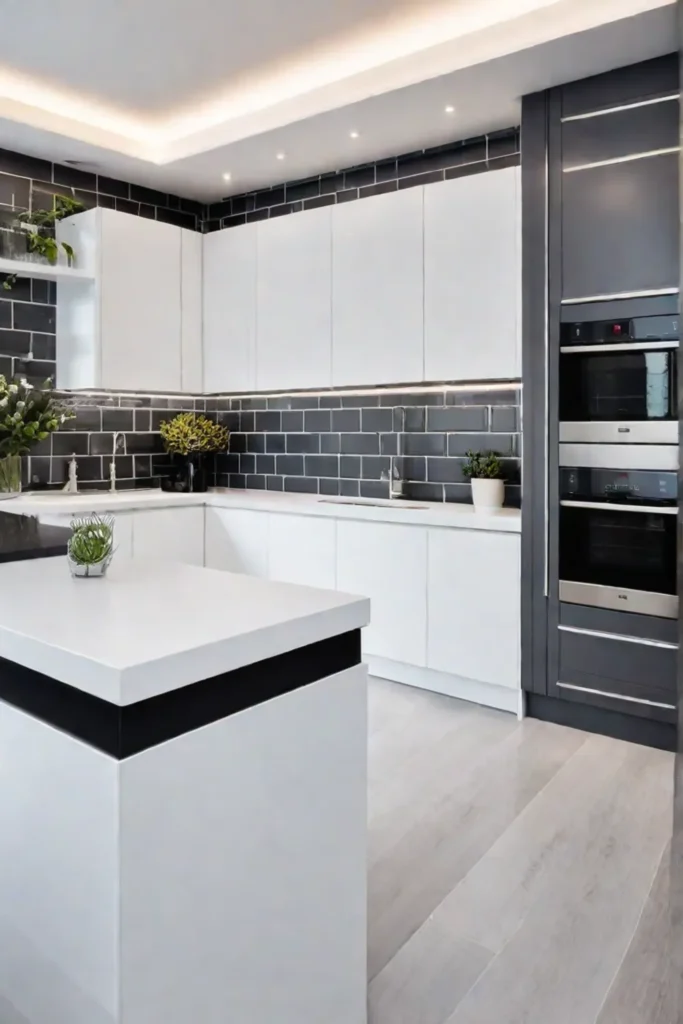
Practical Tips:
- Opt for tiles with a slight sheen or glossy finish to maximize light reflection.
- Experiment with different shades and finishes to find the perfect balance for your kitchen.
- Consider using light-colored grout to create a seamless, cohesive look.
- Incorporate reflective accents like metallic grout or mirrored backsplash details for added depth and dimension.
Remember, the key is to embrace the power of light and let it work its magic in your small kitchen. With the right tile choices, you’ll be amazed at how much bigger and brighter your space can feel.
Looking for more ways to maximize your small kitchen? In the next section, we’ll explore the benefits of large-format tiles.
Go Big with Large Format Tiles
Large format tiles are the perfect choice for maximizing the perceived space in a small kitchen. With their minimalistic grout lines, these oversized tiles create a seamless, uninterrupted surface that instantly opens up the room. Let me share a few insights on how to incorporate this trend into your compact cooking haven.
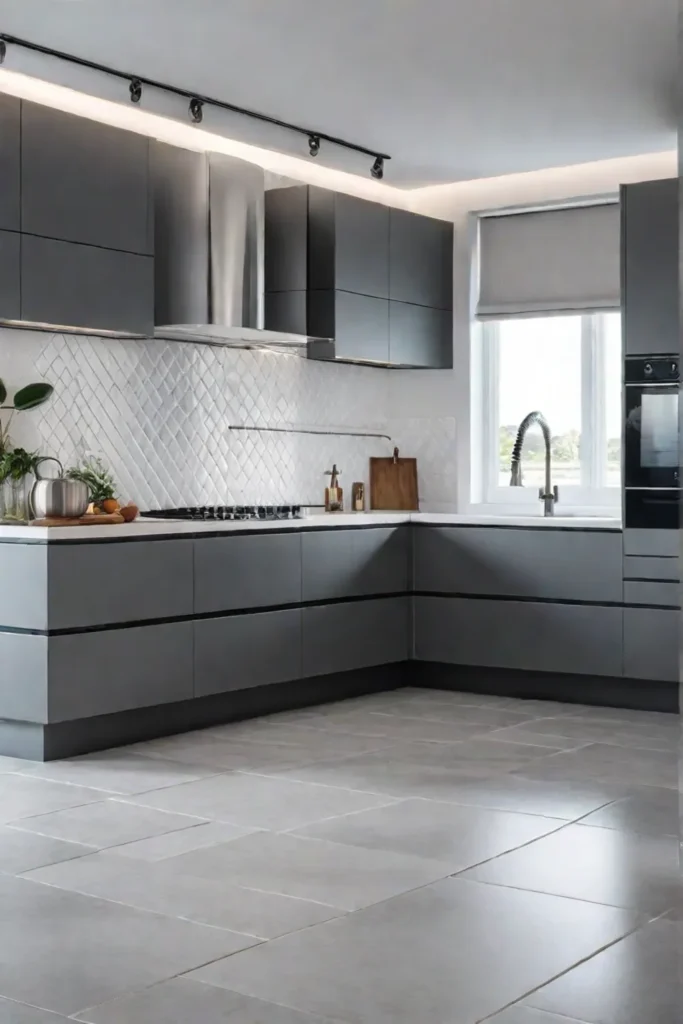
Understanding Tile Sizes and Formats
When we talk about large format tiles, we’re referring to tiles that are typically 16 inches or larger on their shortest side. Standard sizes range from 16×16 inches to an impressive 36×36 inches or even larger. These tiles come in a variety of shapes, including squares, rectangles, and even planks, giving you plenty of options to play with.
Choosing the Right Large Format Tile for Your Space
One of the best things about large-format tiles is their versatility. You can use them on floors, walls, or even as a countertop surface. For a small kitchen, I’d recommend opting for porcelain or ceramic tiles that mimic the look of natural stone. The veining and texture add depth and visual interest, creating the illusion of a luxurious, expansive space.
If you’re feeling adventurous, consider installing rectangular tiles vertically on your walls. This simple trick can make your kitchen feel taller and more spacious. Just be sure to choose a tile size that’s proportional to the dimensions of your room – you don’t want the tiles to overpower the space.
While large format tiles have many benefits, there are a few potential drawbacks to keep in mind. Installation can be more challenging due to the weight and size of the tiles, so it’s best to hire a professional. Additionally, any imperfections in the surface may be more noticeable with fewer grout lines to camouflage them.
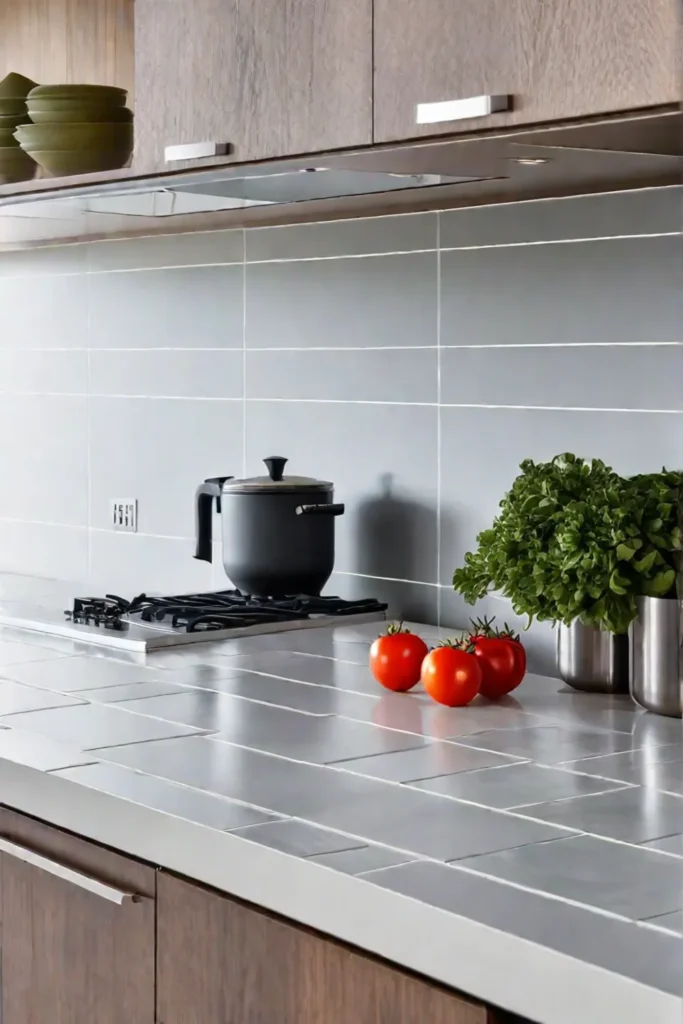
But don’t let those minor concerns deter you! With the right preparation and installation, large-format tiles can be a game-changer for your small kitchen. They’ll not only make the space feel more open and modern but also add a touch of luxury and sophistication.
As you embark on your tile journey, remember to have fun with it! Embrace the opportunity to experiment with different patterns, colors, and textures. After all, a small kitchen doesn’t have to mean sacrificing style or impact.
Speaking of impact, let’s move on to the next section. Mirrors and glossy tiles can work wonders in a compact space, so get ready to explore some dazzling possibilities!
Reflect on Reflective Surfaces
Reflective surfaces are a game-changer when it comes to maximizing space in a small kitchen. By strategically incorporating mirrors, metallic tiles, or glossy finishes, you can amplify natural light and create an illusion of depth that instantly makes your kitchen feel more open and airy.
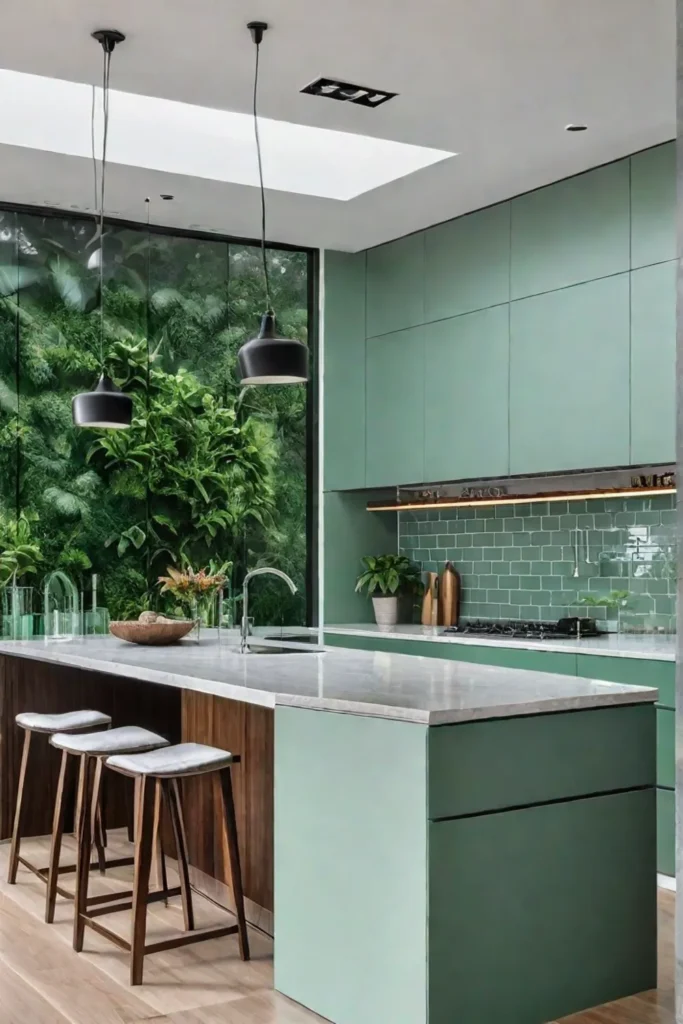
Maximizing Natural Light with Reflections
One of the most effective ways to harness the power of reflective surfaces is by installing a mirrored backsplash. Not only does it add a touch of glamour to your kitchen, but it also bounces light around the room, making it feel brighter and more spacious. Trust me, I’ve seen it work wonders in even the tiniest of kitchens.
Choosing the Right Reflective Surfaces for Your Style
Reflective surfaces come in various forms, from classic mirrors to sleek metallic tiles and glossy finishes. The key is to choose options that complement your kitchen’s overall aesthetic. For a modern, industrial vibe, consider stainless steel or brushed aluminum tiles. If you’re going for a more traditional look, mirrored backsplashes or glossy subway tiles can add a touch of elegance.
Don’t be afraid to get creative with reflective accents, either. A strategically placed mirrored cabinet door or a metallic tile accent wall can add depth and visual interest to your small kitchen. And let’s not forget about the practical benefits – reflective surfaces are easy to clean and maintain, making them a smart choice for high-traffic areas like the kitchen.
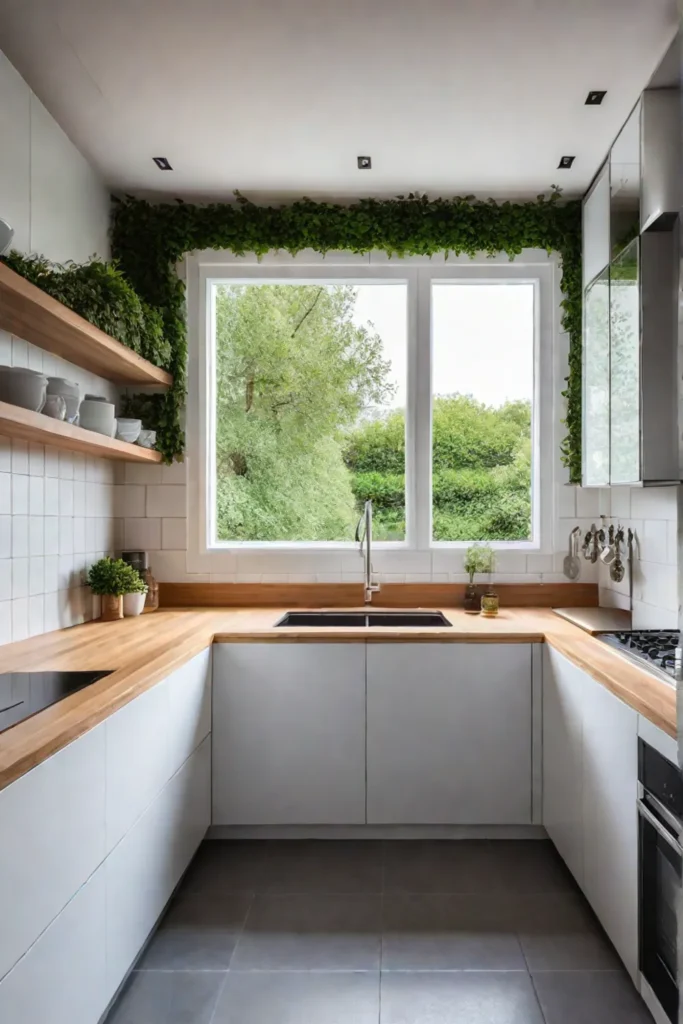
But remember, moderation is key. Too many reflective surfaces can create a disorienting or overwhelming effect. Strike a balance by combining reflective elements with matte finishes and natural textures to create a harmonious and inviting space.
As you plan your reflective surfaces, consider how they will interact with your kitchen’s lighting. Natural light will bounce off the reflective surfaces, creating a warm and inviting ambiance, while strategic placement of overhead or under-cabinet lighting can highlight your stunning new backsplash or tile accents.
Reflective surfaces are a powerful tool in your small kitchen design arsenal. By embracing their light-enhancing and space-amplifying properties, you can create a kitchen that feels both stylish and spacious, even in the most compact of spaces.
Open Up with an Open Floor Plan
Small kitchens can feel cramped and confining, but there’s a simple solution that can open up the space and create a more inviting atmosphere: an open floor plan. By removing walls or using glass partitions, you can visually connect the kitchen to adjacent rooms, creating a more open and airy feel.
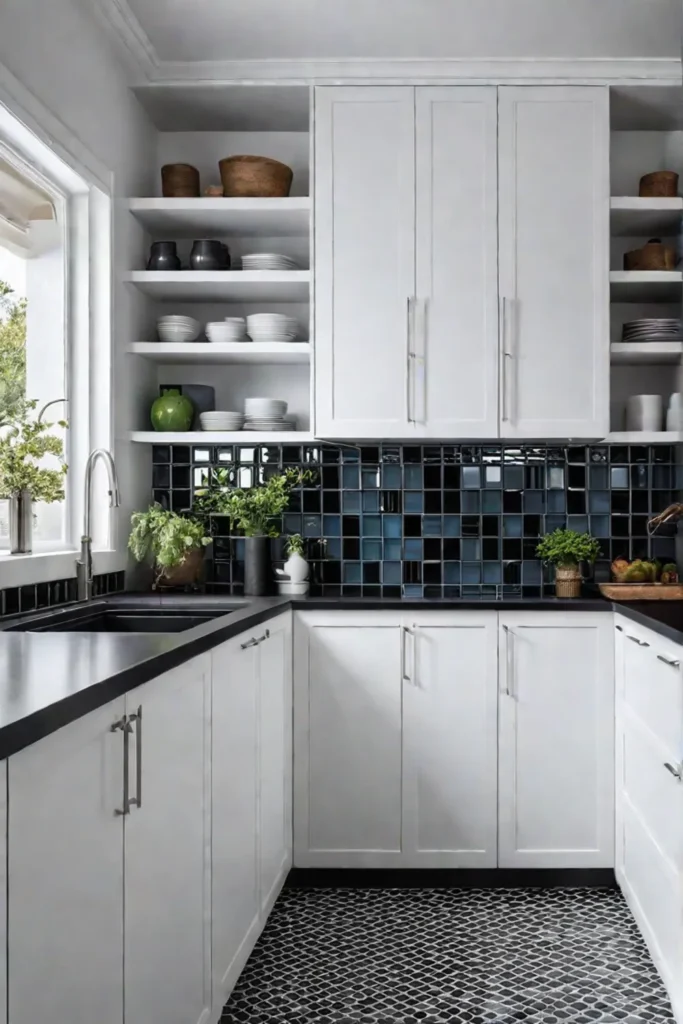
The Benefits of an Open Floor Plan for Small Kitchens
An open floor plan has several advantages for a compact kitchen:
- It allows natural light to flow freely, making the space feel brighter and more welcoming.
- It creates a sense of spaciousness by borrowing visual space from adjoining rooms.
- It facilitates better traffic flow and movement between the kitchen and other living areas.
- It promotes a more social and interactive environment, perfect for entertaining or family gatherings.
Creating a Seamless Transition with Tile
To achieve a cohesive and seamless look in an open floor plan, consider using the same tile flooring throughout the kitchen and adjoining living area. This simple trick creates a sense of continuity, visually connecting the spaces and making them feel like one harmonious whole.
However, that doesn’t mean you have to sacrifice definition or character. You can still delineate different zones within the open concept by using contrasting tile patterns or colors. For instance, you could use a bold, patterned tile in the kitchen and a more neutral, solid tile in the living area. This subtle distinction helps define the spaces while maintaining a cohesive design.
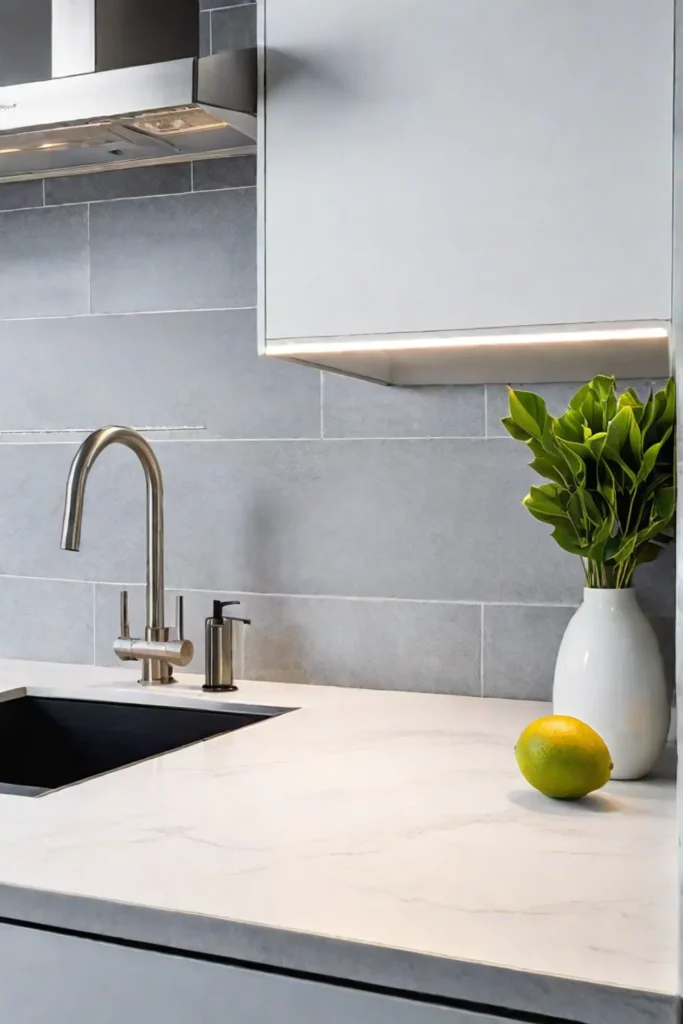
Structural Considerations
Before embarking on an open floor plan project, it’s crucial to consider the structural implications of removing a wall. Consult with a professional contractor or architect to ensure the wall in question is not load-bearing and that the necessary supports are in place to maintain the integrity of the structure.
Furniture Placement
In an open-concept space, furniture placement plays a vital role in defining different areas and creating a sense of flow. Use larger pieces, like sofas or sectionals, to anchor the living area, and position them in a way that encourages conversation and interaction. In the kitchen, consider adding a kitchen island or a cozy breakfast nook to create a designated dining space.
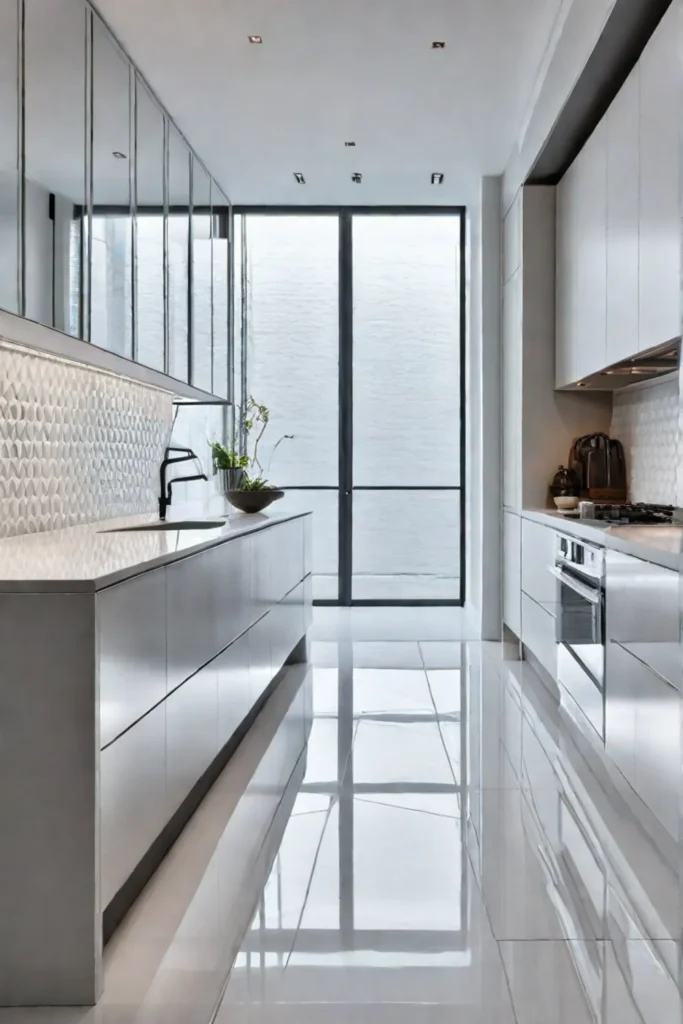
By thoughtfully combining an open floor plan with strategic tile choices and furniture placement, you can transform a small kitchen into a spacious, inviting, and functional space that seamlessly blends with the rest of your home.
Open floor plans have been popular since the mid-20th century, as homeowners sought to create more casual and social living environments. By embracing this trend and incorporating tile strategically, you can maximize the potential of your small kitchen and create a space that feels open, airy, and connected to the rest of your home.
Think Outside the Grid: Creative Tile Layouts
When it comes to small kitchens, every design choice matters. While traditional tile layouts like the classic grid pattern can work, thinking outside the box with more creative layouts can add visual interest and make your space feel larger. Let’s explore some unconventional tile patterns that can transform your compact kitchen.
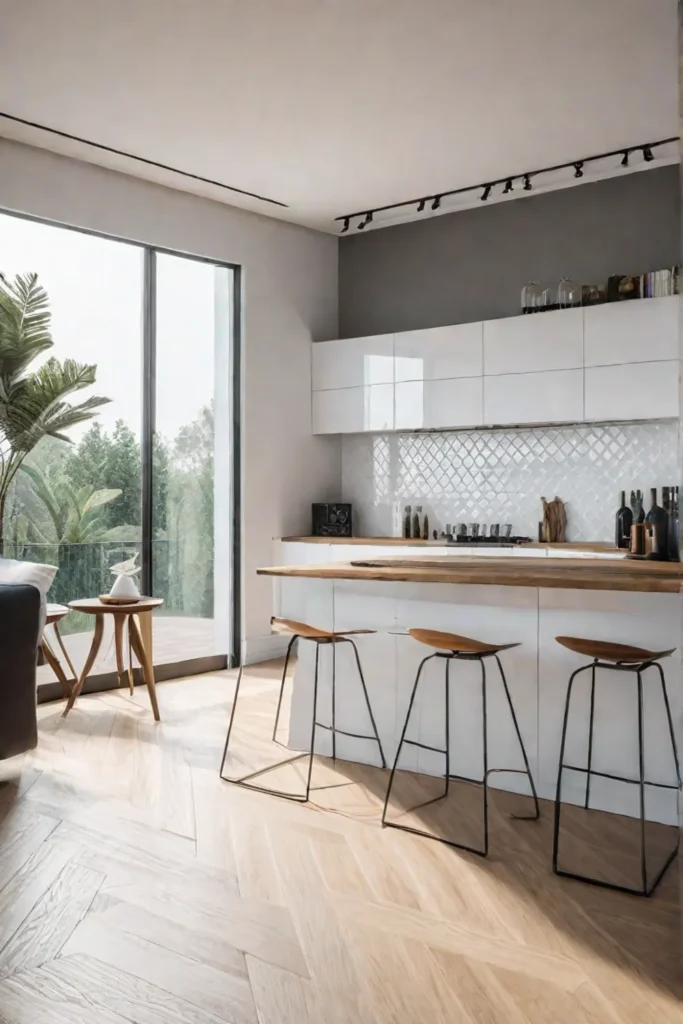
Breaking Free from Traditional Layouts
One of the easiest ways to add dimension and depth to a small kitchen is by ditching the standard grid layout in favor of a diagonal pattern. By laying tiles at a 45-degree angle, you create the illusion of a larger space as the eye is drawn outward along the diagonal lines. This simple trick can be applied to floors, backsplashes, or even countertops for a fresh, modern look.
Another option that packs a punch is the herringbone pattern. Despite its long history dating back to the Roman Empire, this timeless layout still feels contemporary and chic. The interlocking arrangement of rectangular tiles creates a visually striking, almost three-dimensional effect that can make a small kitchen feel more dynamic and inviting.
Choosing the Right Layout for Your Kitchen’s Shape and Size
When selecting a tile layout, it’s essential to consider your kitchen’s unique dimensions and shape. For instance, a vertical tile installation can be an excellent choice for narrow, galley-style kitchens, as it draws the eye upward, creating the illusion of height and spaciousness.
If you have a more open-concept kitchen, you might want to experiment with a bold, eye-catching pattern like a chevron or basket-weave design. These layouts add texture and movement, making the space feel more vibrant and engaging.
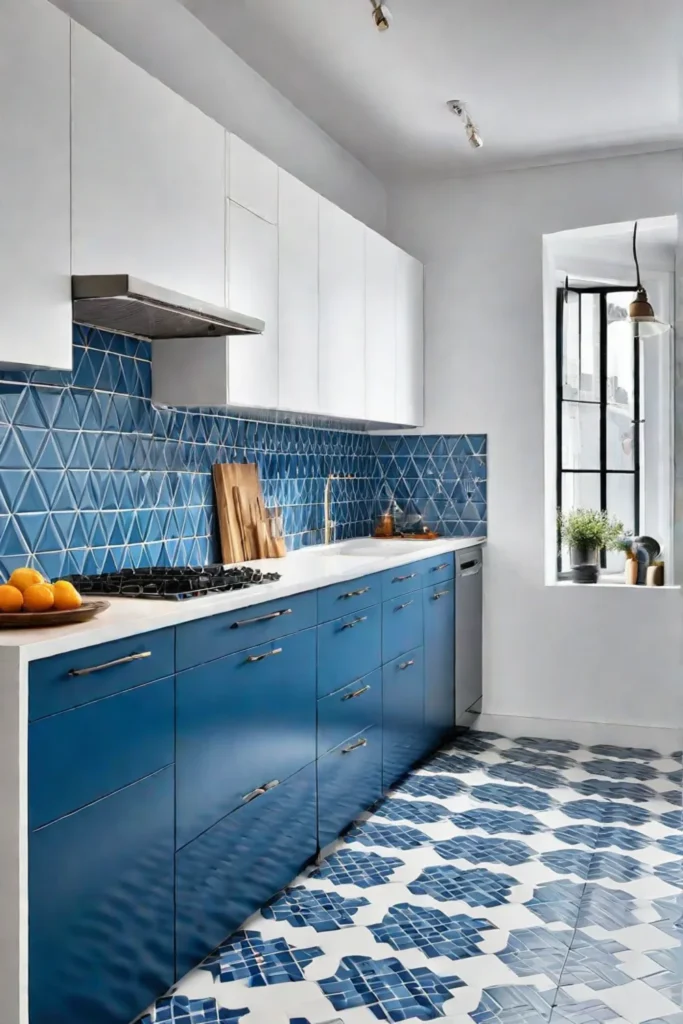
Don’t be afraid to mix and match different tile shapes and sizes to create a one-of-a-kind pattern. Combining subway tiles with hexagonal or penny tiles can result in a truly unique and personalized look that reflects your style and creativity.
As you explore these unconventional tile layouts, remember to have fun and embrace your inner designer. With a little imagination and a willingness to step outside the grid, you can transform your small kitchen into a stylish and inviting space that feels anything but cramped.
Looking ahead, the conclusion will wrap up our exploration of tile ideas for small kitchens, leaving you with a sense of inspiration and empowerment to tackle your kitchen makeover.
Wrapping Up
As we’ve explored, a small kitchen doesn’t have to feel cramped or uninspiring. With the right tile choices and design strategies, you can create a space that feels open, inviting, and uniquely yours. Whether you opt for light-reflecting surfaces, large format tiles, or unconventional layouts, the key is to approach your project with a sense of creativity and a willingness to think outside the box.
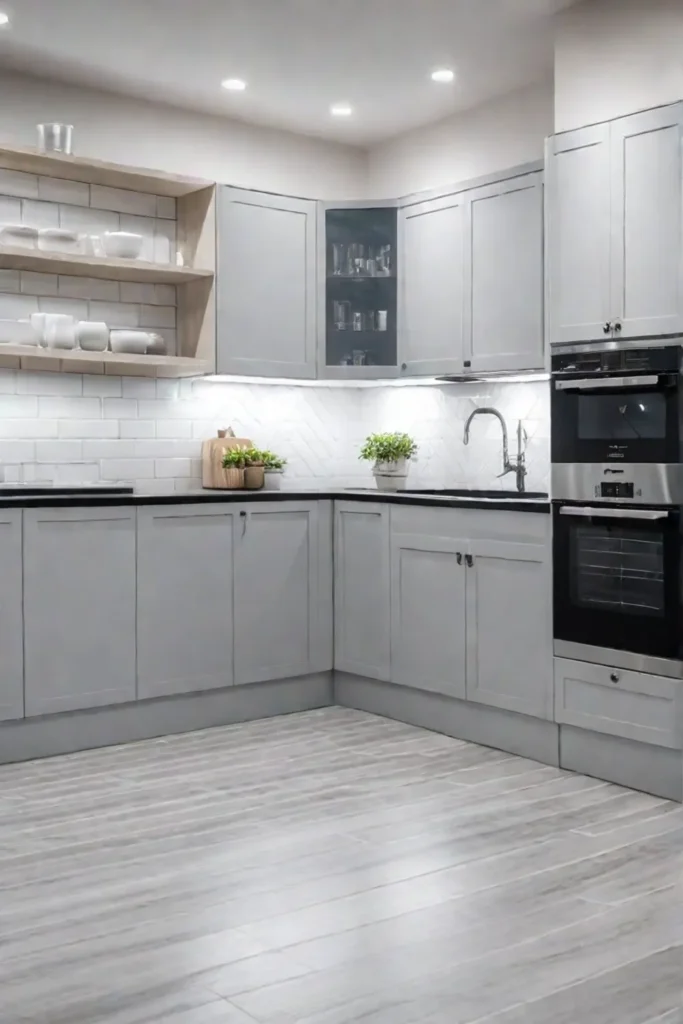
Remember, your kitchen is more than just a functional space – it’s a canvas for your style and a reflection of your home’s character. So don’t be afraid to take risks, experiment with bold patterns and textures, and let your imagination run wild. After all, the best design solutions often come from thinking outside the grid.
As you embark on your small kitchen makeover journey, keep in mind that the real magic lies in the details. Every tile choice, every layout decision, and every design element contributes to the overall impact of your space. Approach each decision with care and attention, and trust your instincts as a DIY enthusiast and home decorator.
In the end, the true measure of success isn’t just the physical transformation of your kitchen, but the sense of pride and accomplishment that comes with creating a space that truly reflects your style and meets your functional needs. So embrace the challenge, have fun with the process, and let your small kitchen become a testament to your creativity and ingenuity.
