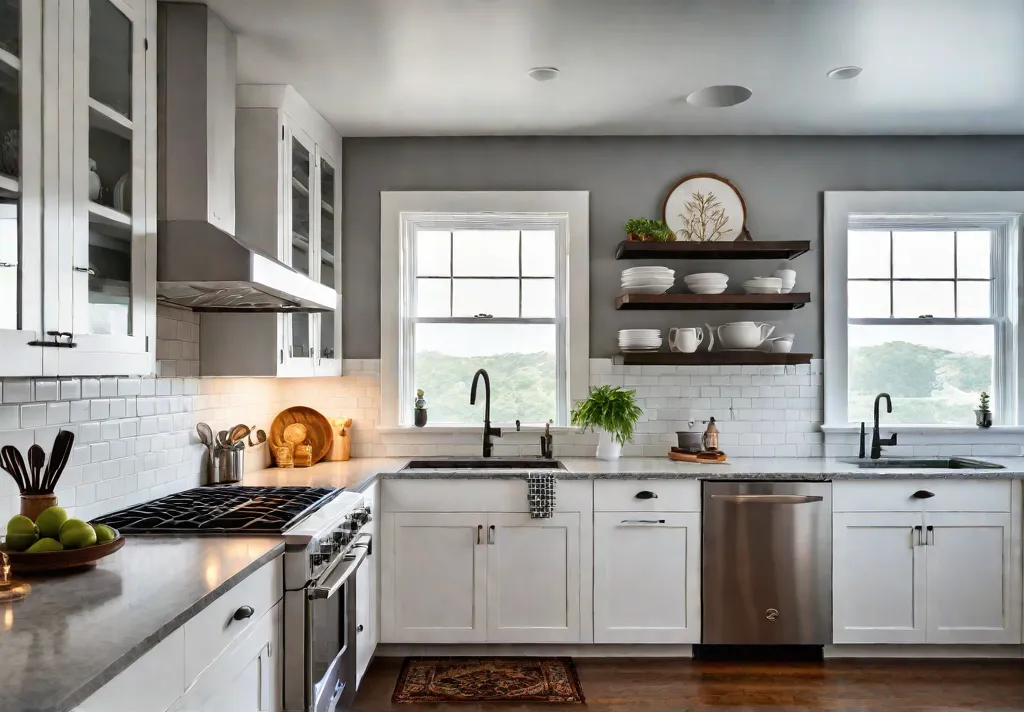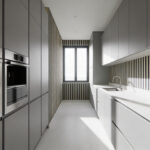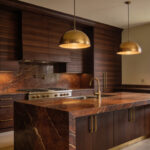Ah, the New York City kitchen – where culinary dreams are born and spatial nightmares come to die. Or do they? Fellow urbanites, gather ’round as we embark on a journey through five stunning small kitchen transformations that’ll make you believe in miracles (or at least in the power of smart design).
From cramped galley kitchens to open-concept wonders, we’re about to dive into a world where every inch counts and style never takes a backseat to function. Whether you’re a seasoned city dweller or a wide-eyed newcomer, these kitchen makeovers will inspire you to think big – even when your square footage says otherwise. So grab your coffee (or cocktail, we don’t judge), and let’s explore how these tiny culinary corners became the heart and soul of their homes.
From Cramped to Chic: Transforming a Galley Kitchen
New York City apartments are notorious for their compact kitchens, and the galley layout is a prime example of space-saving design. But just because it’s small doesn’t mean it can’t be stylish. Let’s dive into how you can turn your narrow cooking space into a culinary haven that would make even the most seasoned NYC chef green with envy.
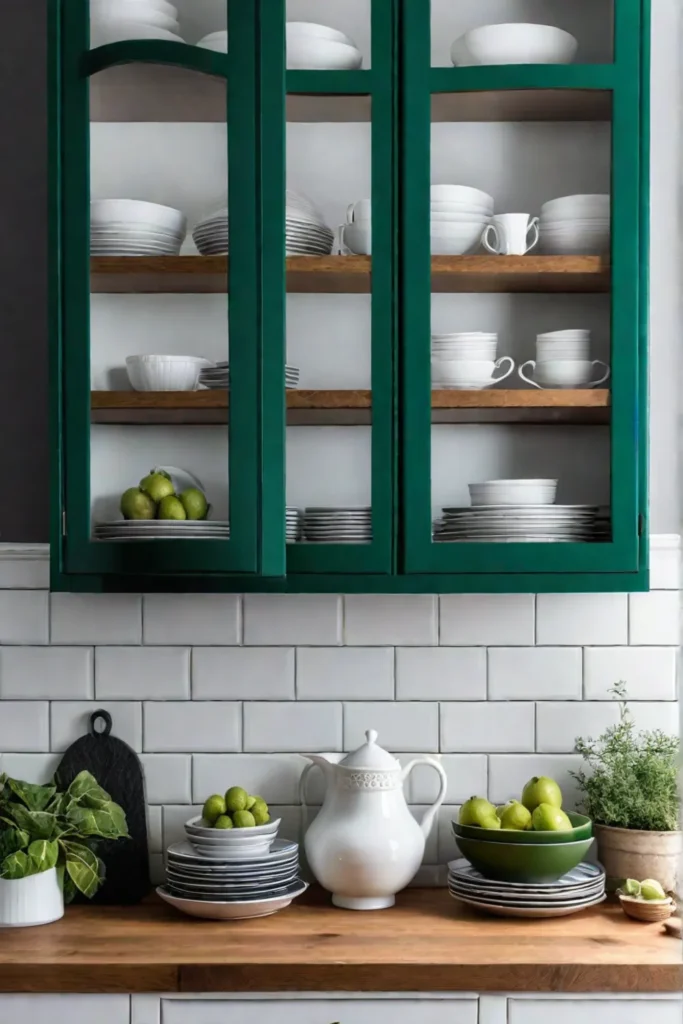
Before & After: The Power of Visual Storytelling
Picture this: a dimly lit corridor with outdated cabinets, chipped countertops, and barely enough room to open the fridge without hitting your hip on the opposite counter. Now, imagine that same space transformed into a sleek, bright, and efficient kitchen that could grace the pages of any design magazine. That’s the magic of a well-executed galley kitchen remodel.
In 2023, the average cost of a galley kitchen remodel in the Big Apple hovers around $30,000 to $60,000. But trust me, fellow urbanites, it’s an investment that pays off in both functionality and style. The key is to focus on design elements that create the illusion of space while maximizing every square inch.
Space-Saving Solutions: Every Inch Counts
When it comes to galley kitchens, thinking vertically is your secret weapon. Here are some game-changing ideas:
- Pull-out pantry drawers: These slim storage solutions can turn that awkward gap between your fridge and wall into a spice rack paradise.
- Vertical shelving units: Go up, not out. Open shelving reaching to the ceiling not only provides extra storage but also draws the eye upward, making the space feel taller.
- Magnetic knife strips: Free up valuable drawer space by mounting your knives on the wall. It’s practical and adds a professional chef vibe to your kitchen.
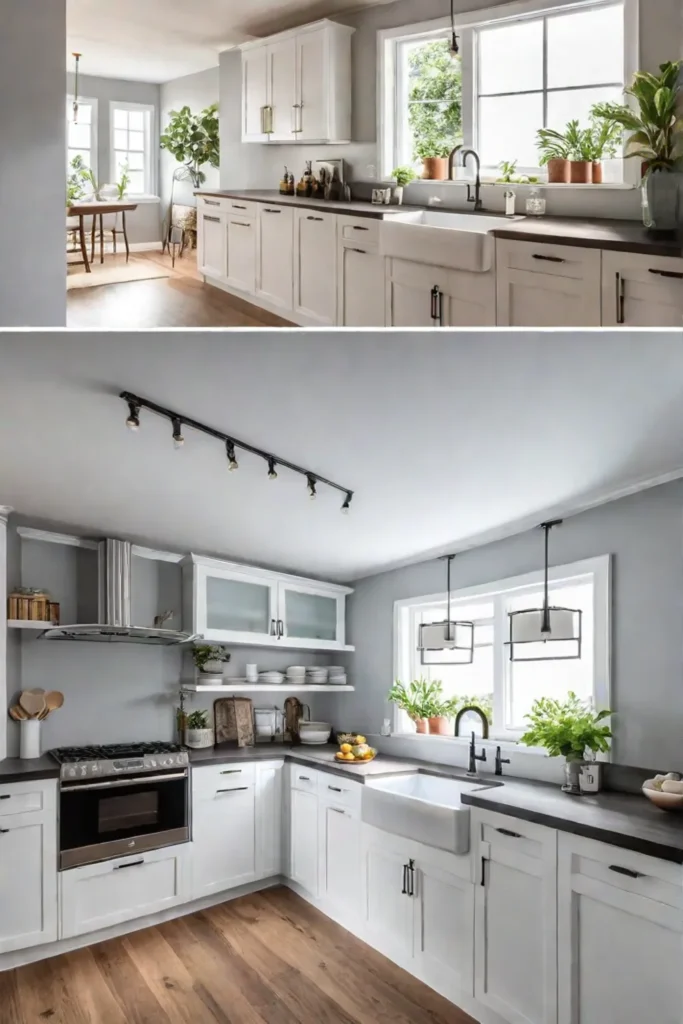
One of the biggest challenges in remodeling a galley kitchen is maximizing counter space. Here’s a pro tip: opt for a countertop-depth fridge. This sleek appliance sits flush with your cabinets, creating a seamless look and freeing up precious prep areas.
Let There Be Light (and Reflection)
In the concrete jungle where natural light is a luxury, brightening up your galley kitchen is crucial. Glossy subway tiles or a mirrored backsplash can work wonders, bouncing light around the space and creating the illusion of depth. Pair this with under-cabinet LED lighting, and you’ve got yourself a kitchen that feels twice its size.
Color plays a huge role too. This year’s trend leans towards light, airy palettes. Think crisp whites, soft greys, and pale woods. These hues not only make the space feel larger but also provide a neutral canvas for your culinary creativity to shine.
The Devil’s in the Details
Don’t underestimate the power of hardware in your galley kitchen makeover. Sleek, modern pulls can instantly update old cabinets, while a statement faucet can become the focal point of your compact space. And let’s not forget about the sink – a large, single-basin model can accommodate those NYC takeout containers (because let’s face it, we all have those nights) while maintaining a clean, minimalist look.
Remember, transforming a galley kitchen isn’t just about aesthetics; it’s about creating a space that works for your urban lifestyle. Whether you’re whipping up a quick breakfast before hitting the subway or hosting an intimate dinner party, your newly renovated kitchen should be as versatile as a New Yorker’s wardrobe.
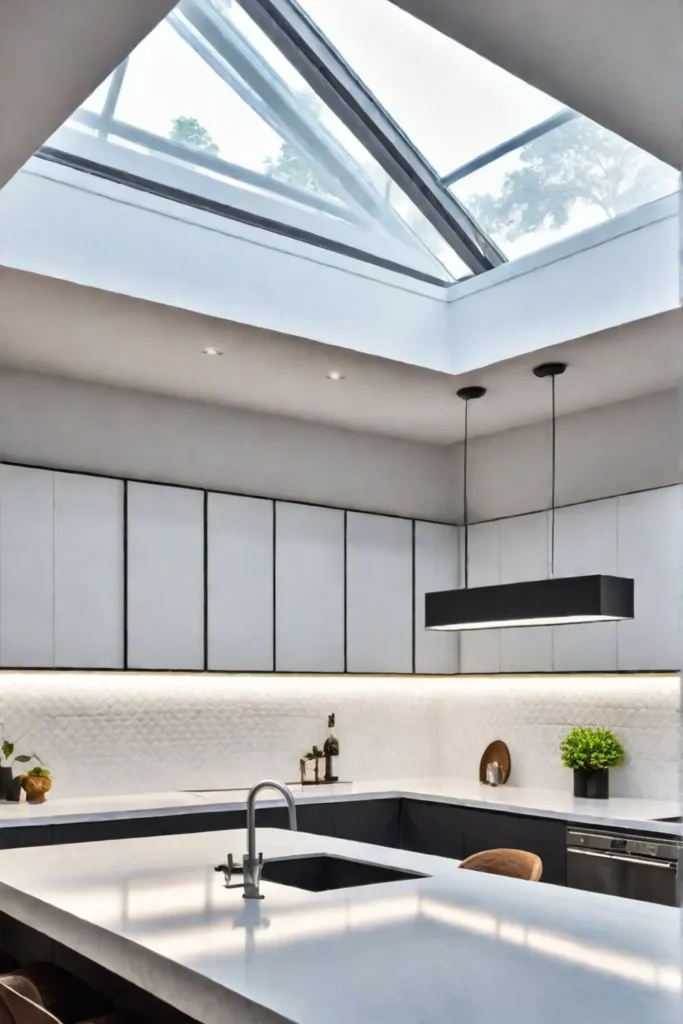
As we wrap up our tour of galley kitchen transformations, let’s shift our focus to another small-space challenge. In our next section, “Opening Up the Possibilities: Combining a Small Kitchen with a Living Area,” we’ll explore how breaking down walls (literally and figuratively) can create a more open, multifunctional space that’s perfect for city living. Get ready to see how a little demolition can lead to a lot of design innovation.
Opening Up the Possibilities: Combining a Small Kitchen with a Living Area
The open-concept kitchen has become the Holy Grail of small-space living. As an urban dweller myself, I’ve seen firsthand how knocking down a wall can breathe new life into a cramped apartment. But before you start swinging that sledgehammer, let’s dive into the nitty-gritty of merging your kitchen with your living area.
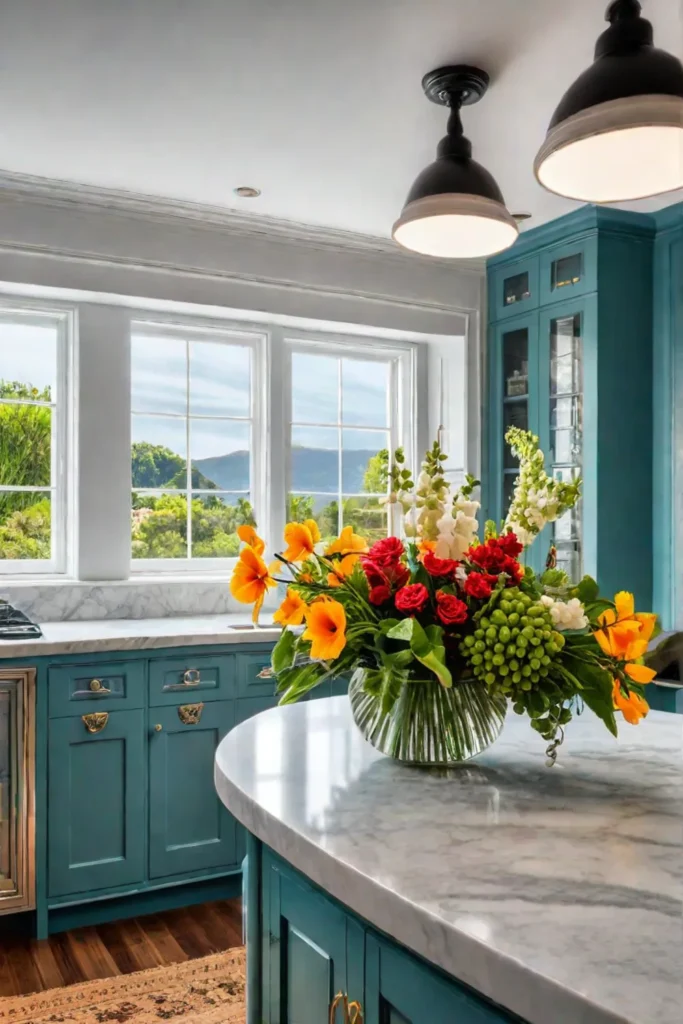
Creating a Seamless Transition: Design Tips for Open-Concept Living
The key to a successful open-concept space is cohesion. You want your kitchen and living area to feel like they’re part of the same story, not two competing narratives. Here’s how to nail it:
- Consistent color palette: Choose a unifying color scheme that flows from one area to the other.
- Flooring continuity: Use the same flooring throughout to create a seamless look.
- Lighting as a unifier: Implement a cohesive lighting plan that ties the spaces together.
- Repeating elements: Echo materials or design elements from the kitchen in your living area decor.
Pro tip: A kitchen island can serve as a brilliant transition piece, acting as both a visual divider and an additional workspace. It’s the Swiss Army knife of open-concept living.
Small Space, Big Style: Furniture and Decor Choices
When it comes to furnishing your newly opened-up space, think big impact with a small footprint. Here’s what to keep in mind:
- Multi-functional pieces: Opt for furniture that pulls double duty, like a dining table that can also serve as a work surface.
- Scale appropriately: Choose furniture that fits the scale of your space. No overstuffed sectionals, please!
- Vertical thinking: Use tall shelving units or floor-to-ceiling cabinets to maximize storage without eating up floor space.
- Light and airy: Select furniture with legs to create a sense of openness and allow light to flow through the space.
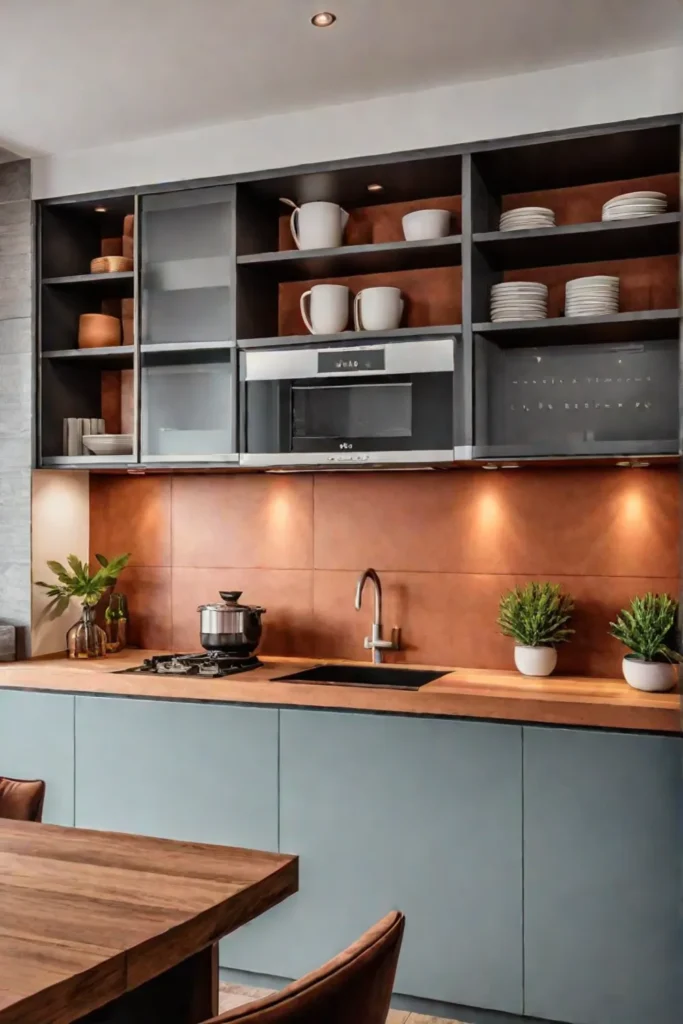
Remember, in NYC, we’re masters of the art of editing. Be ruthless with your possessions and only keep what truly serves a purpose or brings you joy.
The Open-Concept Conundrum: Pros and Cons
Let’s address the elephant in the room: Is an open-concept kitchen right for your small home? Here’s the lowdown:
Pros:
- Creates an illusion of more space
- Improves social interaction and flow
- Allows for better natural light distribution
- Increases functionality of limited square footage
Cons:
- Lack of privacy
- Cooking odors may permeate living areas
- Noise can travel more easily
- Requires more frequent cleaning to maintain a tidy appearance
Zoning: The Secret to Open-Concept Success
To combat the cons and enhance the pros, zoning is your best friend. Here’s how to create distinct areas without walls:
- Use area rugs to define separate spaces visually
- Implement strategic furniture placement to create natural divisions
- Install a kitchen peninsula or island to act as a subtle barrier
- Play with ceiling heights or install partial walls for a sense of separation
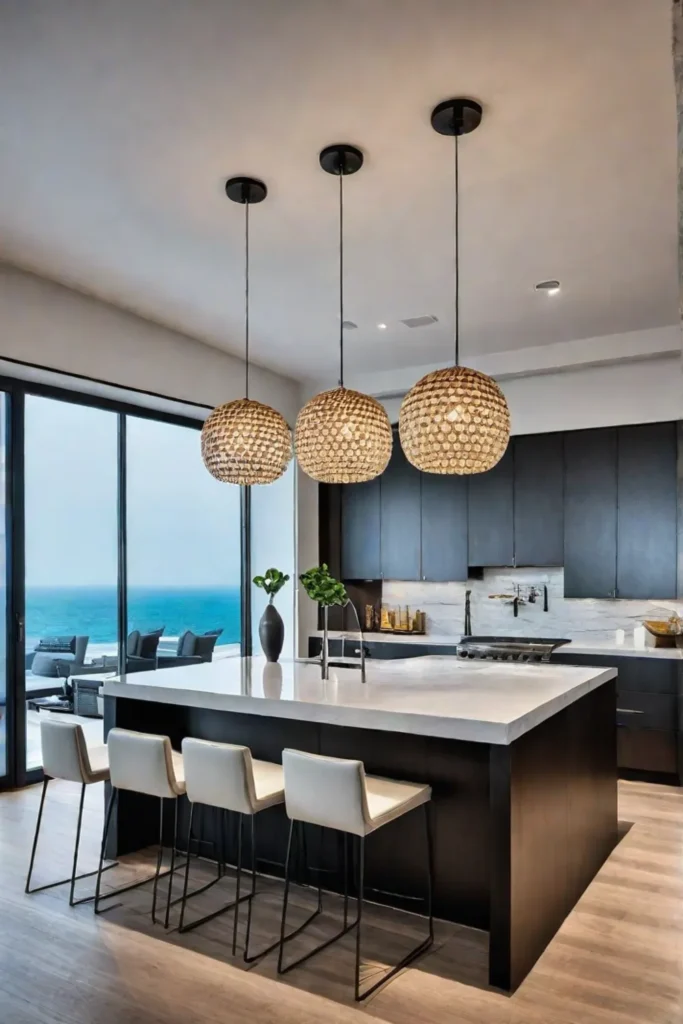
Lighting can be a powerful zoning tool. Use pendant lights over the dining area, task lighting in the kitchen, and ambient lighting in the living space to create distinct atmospheres within the open plan.
The Bottom Line
An open-concept kitchen can be a game-changer for small urban homes, making tight spaces feel more expansive and connected. However, it requires thoughtful planning and execution to strike the right balance between openness and functionality. With careful consideration of design, furniture choices, and zoning techniques, you can create a space that’s both stylish and practical – the ultimate urban dweller’s dream.
As we wrap up our exploration of open-concept living, let’s shift our focus to another transformative element in small kitchen design. Get ready to splash some personality onto those walls and cabinets as we dive into “Color Me Inspired: Bold Hues for Big Impact in a Small Kitchen.” Trust me, you’ll want to grab your color swatches for this next section.
Color Me Inspired: Bold Hues for Big Impact in a Small Kitchen
Who says compact can’t be colorful? As an urban dweller who’s seen his fair share of drab, cookie-cutter kitchens, I’m here to tell you that a splash of color can turn even the tiniest culinary corner into a showstopper. Let’s dive into how you can use bold hues to create a big impact in your small kitchen.
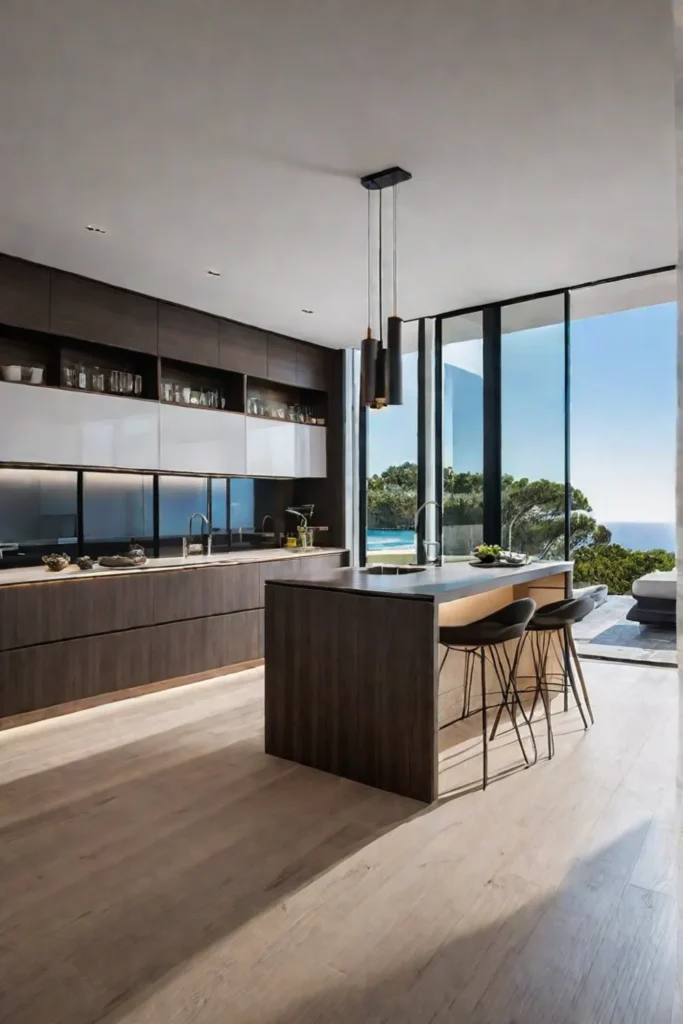
Breaking the Mold: Embracing Bold Colors and Patterns
Gone are the days when small spaces demanded neutral palettes. It’s time to break free from the beige! A bold color choice can transform your kitchen from forgettable to fabulous. Take it from someone who’s witnessed countless NYC apartment makeovers – a daring move with color can make your space feel larger and more vibrant.
Consider these game-changing color strategies:
- Deep navy cabinets paired with brass hardware for a sophisticated edge
- A vibrant yellow accent wall to bring sunshine to your space, rain or shine
- Emerald green tiles for a backsplash that screams ‘Look at me!’
Remember, the psychology of color is powerful. Blue can create a sense of calm, perfect for those hectic morning routines. Yellow boosts energy – ideal for whipping up your famous Sunday brunch. And green? It’s associated with nature and can make your kitchen feel fresh and alive.
Beyond the Walls: Adding Pops of Color with Accessories
Not ready to commit to painting your entire kitchen? No problem. You can still inject personality with colorful accessories. Here’s how:
- Swap out boring bar stools for ones in a punchy hue
- Hang vibrant pendant lights to draw the eye up and create the illusion of height
- Display colorful dishware on open shelving for an instant style upgrade
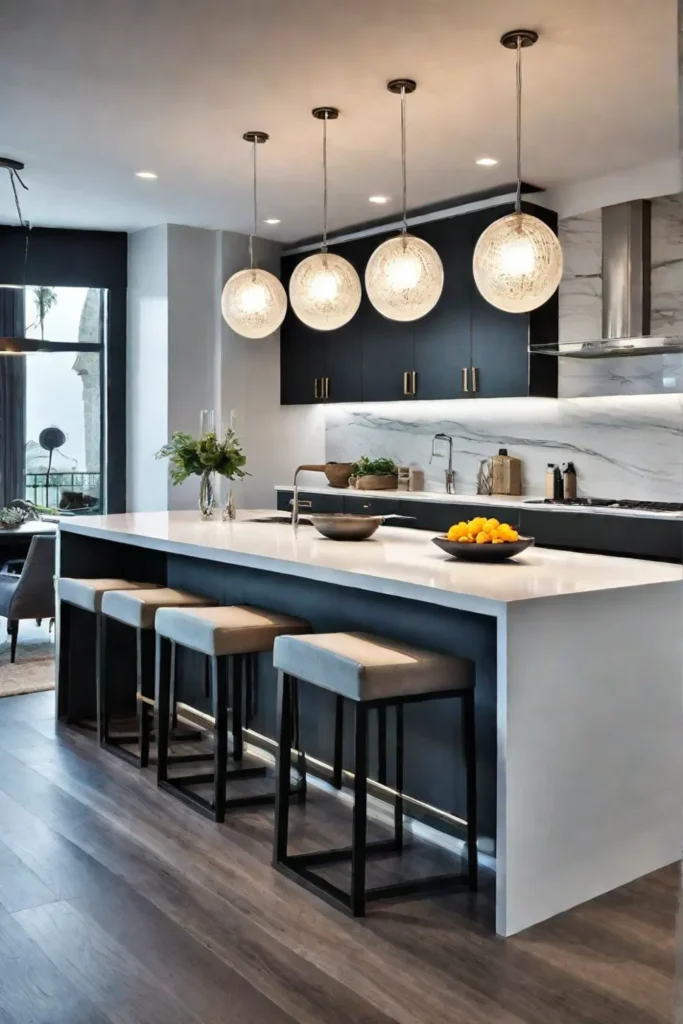
Pro tip: Mix and match colors, but stick to a cohesive palette to avoid visual chaos. Think of it as curating your art gallery – in your kitchen.
Practical Tips for Colorful Impact
- Create a focal point: Use a vibrant backsplash to draw attention away from limited counter space.
- Go two-tone: Paint upper cabinets a lighter shade than lower ones to add depth and interest.
- Don’t forget the ceiling: A pop of color overhead can make your kitchen feel taller and more spacious.
- Embrace patterns: A geometric floor tile can add dimension and style without overwhelming the space.
Q&A: Color Conundrums Solved
Q: What are the best colors to make a small kitchen feel larger?
A: While light colors traditionally make spaces feel bigger, don’t shy away from dark hues. A deep charcoal or navy can create depth and drama, making your kitchen feel like it extends beyond its actual boundaries.
Q: How can you use color to create different moods in the kitchen?
A: Think about the vibe you want. Warm reds and oranges stimulate appetite and conversation – perfect for a social kitchen. Cool blues and greens create a calming atmosphere, ideal for a stress-free cooking environment. And don’t underestimate the power of white – it can make your kitchen feel clean and fresh, like a blank canvas for culinary creativity.
Key Takeaways
- Be bold! Small kitchens are the perfect canvas for experimenting with color.
- Strategic use of color can create a big impact and enhance your kitchen’s overall design.
- Remember, your kitchen should reflect your personality. If you love it, it’s the right choice.
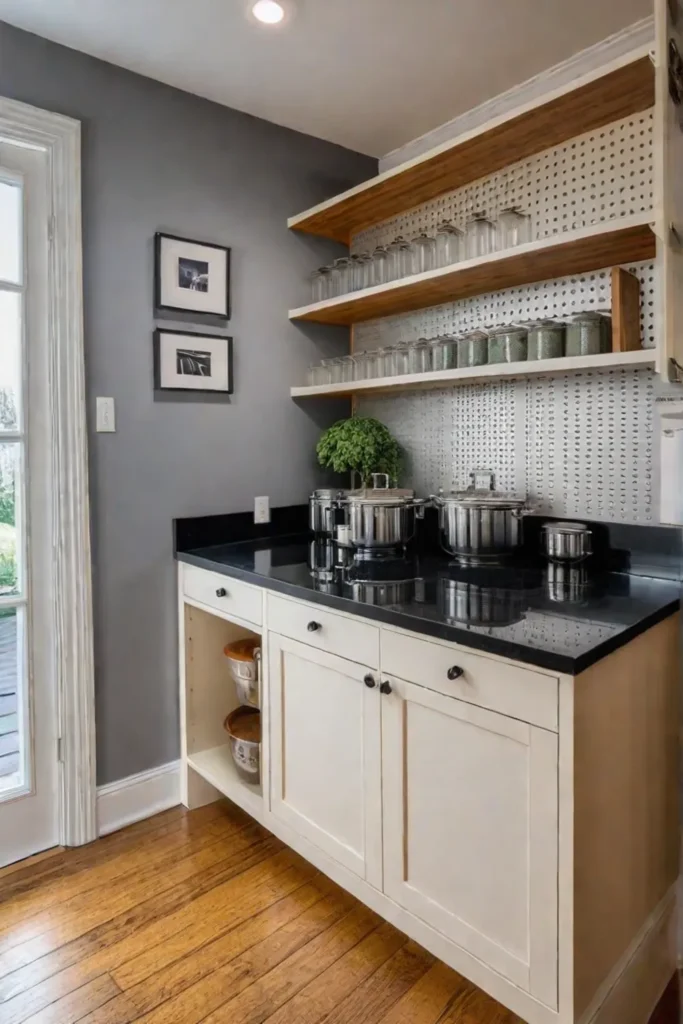
As we wrap up our colorful journey, remember that in the world of small kitchen design, rules are meant to be broken. Your space is uniquely yours, so don’t be afraid to let your true colors shine through. Now, let’s shift our focus from bold hues to another crucial element in small kitchen design. In our next section, “Light and Bright: Maximizing Natural Light in a Compact Kitchen,” we’ll explore how to harness the power of illumination to make your space feel even more expansive and inviting.
Light and Bright: Maximizing Natural Light in a Compact Kitchen
Sunlight can be a precious commodity, maximizing natural light in a compact kitchen is both an art and a science. As an urban dweller myself, I’ve seen firsthand how a well-lit kitchen can transform not just the space, but also the entire cooking experience. Let’s dive into some savvy strategies to flood your culinary corner with light and life.
Let the Sunshine In Design Choices for a Brighter Kitchen
When it comes to small kitchens, light is your best friend. It’s not just about aesthetics; studies have shown that natural light can boost mood and productivity – essential factors when you’re whipping up your morning coffee or preparing a gourmet dinner after a long day at the office.
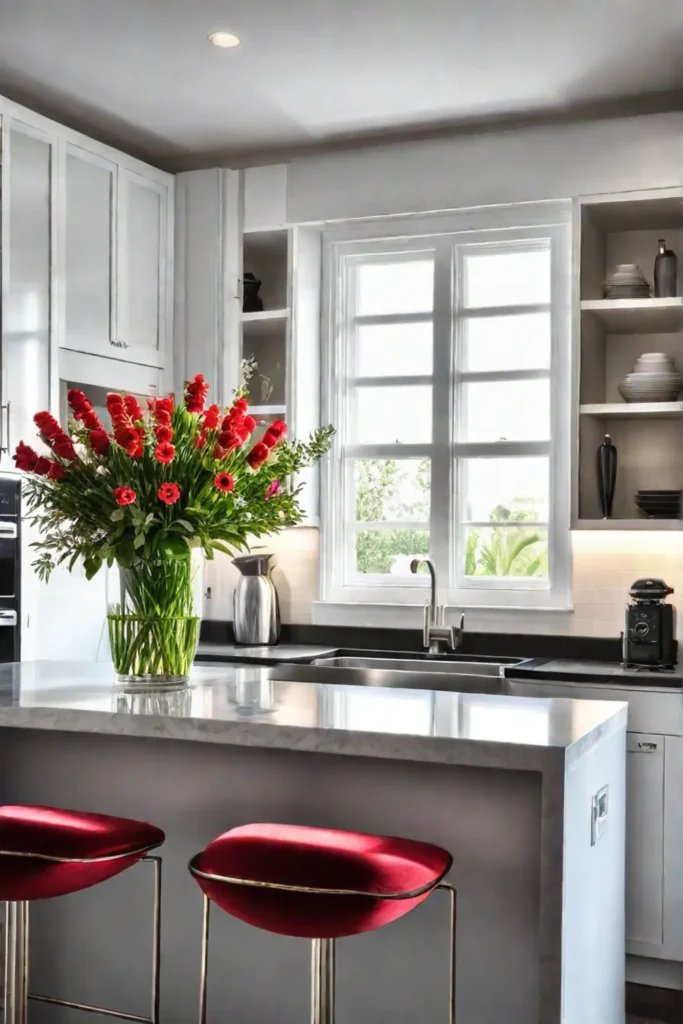
Here are some game-changing moves to consider:
- Go big with windows: If possible, enlarge existing windows or add new ones. A kitchen with a view is not just a luxury; it’s a mood lifter.
- Skylight it up: For top-floor apartments, a skylight can be a game-changer, bringing in overhead light that illuminates every corner.
- Reflect and amplify: Use light-colored cabinets and countertops to bounce light around the room. Think whites, creams, and pale woods.
- Glass act: Replace solid cabinet doors with glass-fronted ones to create depth and reflect light.
- Mirror, mirror: Strategically placed mirrors can double the perceived light and space in your kitchen.
Remember, New Yorkers, every ray counts. I’ve seen tiny East Village kitchens transformed from dim caves to bright, inviting spaces with just a few smart design choices.
Illuminating Style: Choosing the Right Lighting Fixtures
While natural light is the holy grail, let’s face it – we’re in a city that never sleeps, and your kitchen lighting needs to keep up. The key is layering different types of lighting for a balanced effect.
- Task lighting: Under-cabinet LED strips or pendant lights over work areas ensure you can see what you’re chopping, even at midnight.
- Ambient lighting: Recessed ceiling lights or a central fixture provide overall illumination.
- Accent lighting: Use to highlight architectural features or artwork, adding depth to your space.
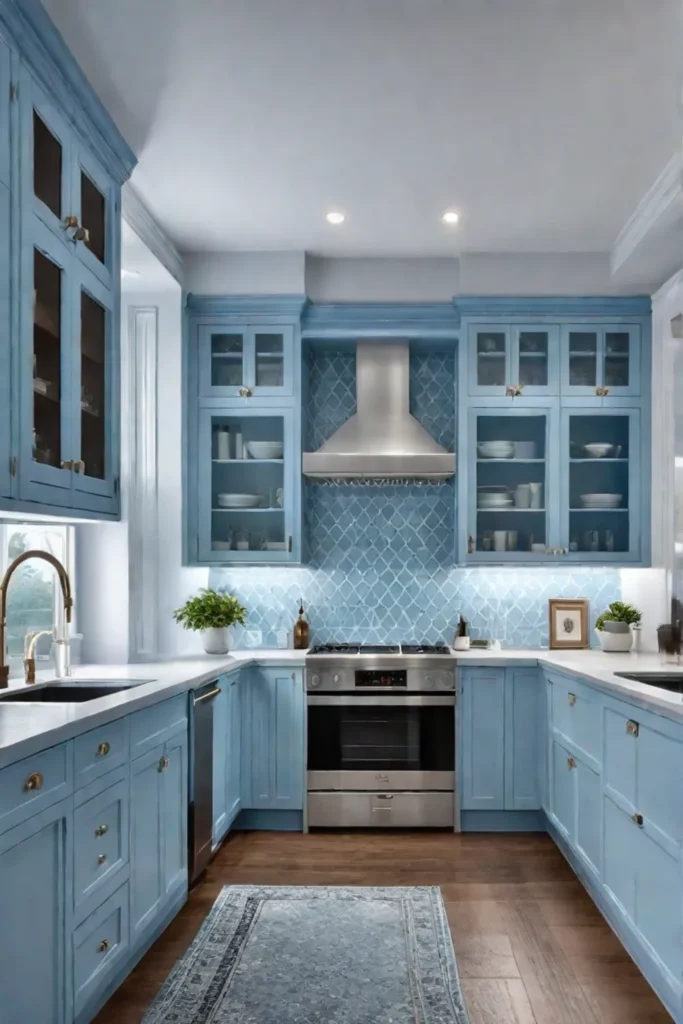
Pro tip: Dimmer switches are your best friend in a small kitchen. They allow you to adjust the mood from bright and energizing for meal prep to soft and intimate for dining.
Avoid these common lighting pitfalls:
- Relying solely on one central light fixture, creates harsh shadows
- Choosing fixtures that are too large for the space
- Neglecting dark corners, which can make the kitchen feel smaller
Remember, in a compact kitchen, every element should pull double duty. Look for sleek, multifunctional fixtures that provide ample light without cluttering your visual space.
By combining these strategies, you can create a kitchen that feels spacious, welcoming, and full of life – even if it’s tucked into the corner of a cozy studio. It’s about making the most of what you have, a quintessential New York mindset that applies perfectly to kitchen design.
As we bask in the glow of our newly brightened kitchens, let’s turn our attention to another crucial aspect of small-space living. After all, a well-lit kitchen is only the beginning. Next up, we’ll explore “Storage Solutions for the Small Kitchen: Organization That Inspires” – because in the city, every inch counts, and smart storage can be the difference between chaos and culinary bliss.
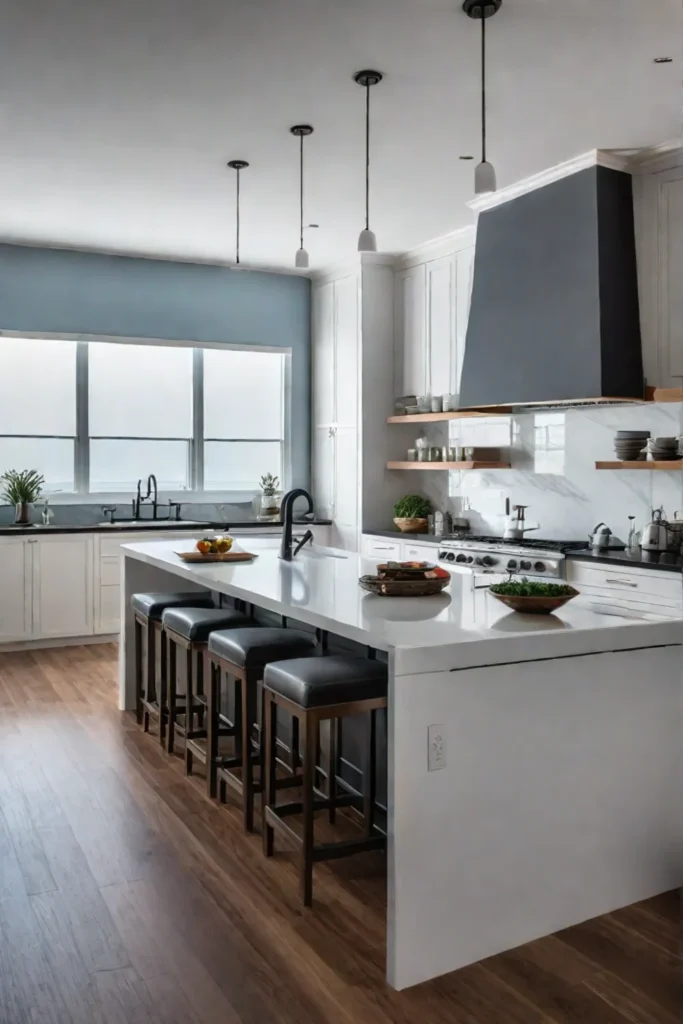
Storage Solutions for the Small Kitchen: Organization That Inspires
Maximizing every square inch of your kitchen is an art form. As an urban dweller myself, I’ve seen firsthand how a well-organized kitchen can transform not just meal prep, but your entire living experience. Let’s dive into some game-changing storage solutions that’ll make your small kitchen feel like a spacious culinary haven.
Vertical Thinking: Making the Most of Wall Space
When floor space is scarce, it’s time to look up. Vertical storage is the secret weapon of small kitchen warriors. Consider this: the average kitchen needs about 4 linear feet of storage space per person. In a compact NYC apartment, that’s a tall order – literally.
- Install floating shelves to display your curated collection of cookbooks or stylish dishware.
- Magnetic knife strips aren’t just for knives – use them for spice jars or small metal tools.
- Hang a pegboard for a customizable storage system that evolves with your needs.
Pro tip: Paint your pegboard in a bold color to make it a functional art piece. It’s an organization that doubles as decor – very on-brand for the NYC aesthetic.
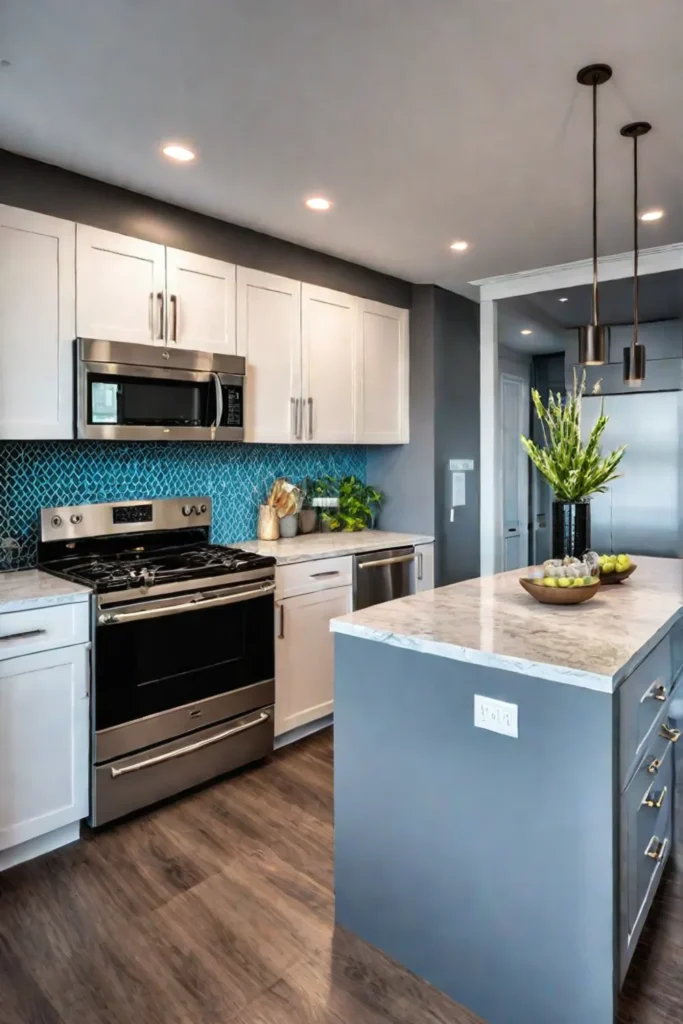
Hidden Gems: Clever Storage Solutions for Every Corner
The latest trend in kitchen organization? Thinking inside the box – or rather, inside every nook and cranny of your kitchen. Let’s uncover some hidden storage potential:
- Door-mounted organizers: Transform the inside of cabinet doors into storage goldmines.
- Corner drawers: Say goodbye to the awkward corner cabinet and hello to accessible storage.
- Pull-out pantries: Slim units that slide out, perfect for storing canned goods and dry ingredients.
Did you know? A well-organized kitchen can save you up to 30 minutes a day in meal prep time. That’s an extra 3.5 hours a week to explore the city or binge-watch your favorite show – no judgment here.
Streamlining Your Kitchen Workflow
Creating an efficient kitchen isn’t just about storage – it’s about flow. Here’s how to optimize your space for a seamless cooking experience:
- Implement the kitchen triangle: Position your sink, stove, and refrigerator in a triangle for optimal workflow.
- Use drawer dividers: Keep utensils, cutlery, and gadgets in check.
- Invest in stackable, multi-purpose cookware: Less clutter, more functionality.
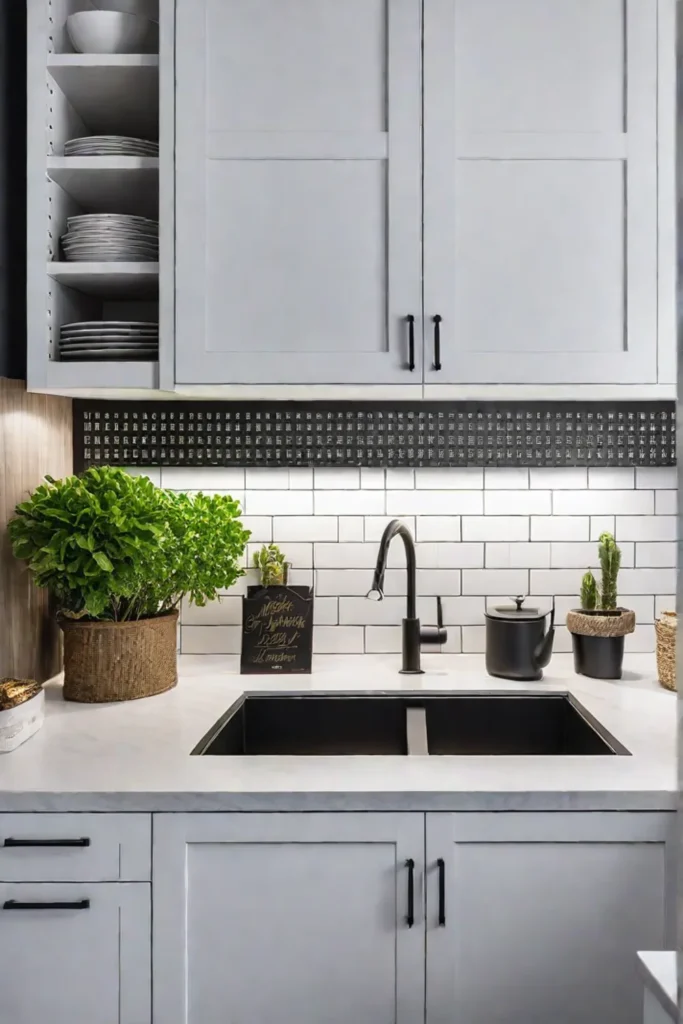
Remember, in a small kitchen, every item should earn its keep. If you haven’t used that avocado slicer in a year, it might be time to say goodbye.
The Power of Clear Containers
Clear containers are the unsung heroes of kitchen organization. They’re not just for Instagram-worthy pantries – they’re practical space-savers:
- Decant dry goods into stackable containers to maximize vertical space.
- Use clear bins in the fridge to group similar items and prevent forgotten leftovers.
- Label everything – future you will thank present you during late-night snack raids.
By implementing these storage solutions, you’ll not only create a more organized kitchen but also a more inspiring space to whip up your culinary creations. Remember, a clutter-free kitchen is the first step to channeling your inner New York chef – even if you’re just reheating last night’s takeout.
As we wrap up our journey through these stunning small kitchen transformations, let’s take a moment to reflect on the big picture. In our next section, we’ll dive into the key takeaways and lessons learned from these innovative remodels. Get ready to be inspired to tackle your kitchen makeover, no matter the size of your space.
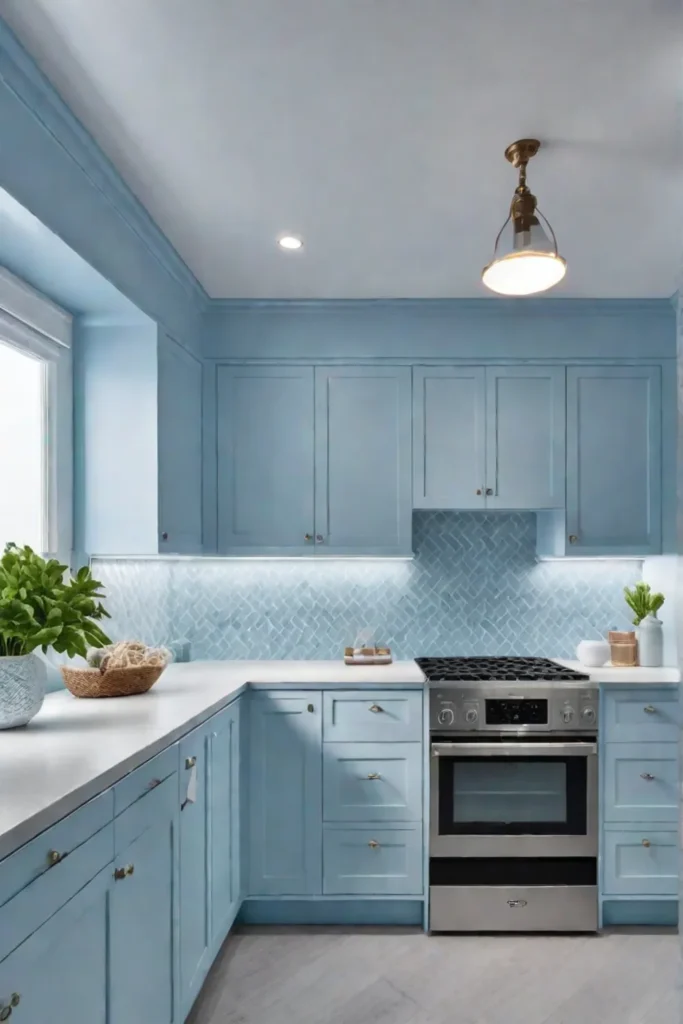
Final Thoughts
As we wrap up our tour of these five stunning small kitchen transformations, one thing is clear: in the concrete jungle, creativity knows no bounds. From galley kitchens that rival five-star restaurants to open-concept spaces that blur the lines between cooking and living, we’ve seen how a dash of ingenuity and a sprinkle of bold design can turn even the tiniest of spaces into culinary havens.
Remember, fellow city dwellers, a small kitchen isn’t a limitation – it’s an invitation to innovate. Whether you’re working with a postage stamp-sized studio or a cozy pre-war apartment, these transformations prove that with the right approach, you can create a kitchen that’s not just functional, but downright fabulous. So go ahead, dream big, think vertically, and don’t be afraid to knock down a wall or two. After all, in New York City, reinvention is just another Tuesday. Now, who’s ready to tackle their kitchen revolution?
