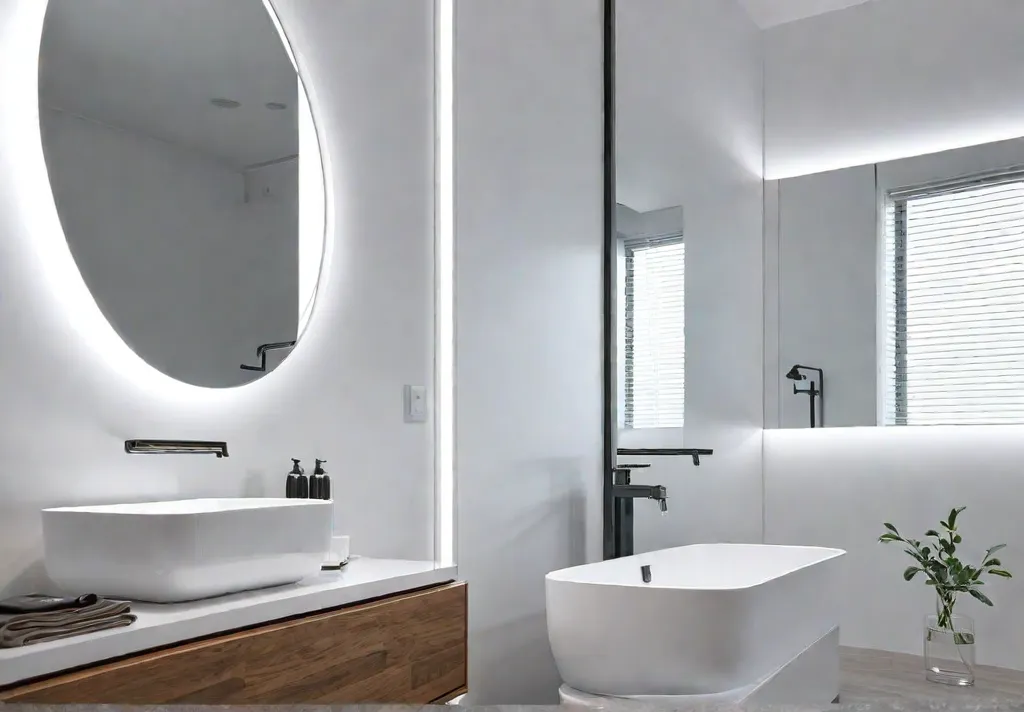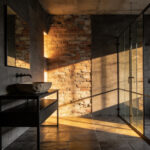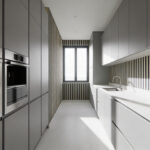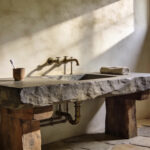Decorating a small bathroom can be a real challenge. With limited space, it’s easy to make mistakes that leave your bathroom feeling cramped, cluttered, and unattractive. But fear not! In this article, we’ll explore the most common small bathroom decorating pitfalls and share practical tips to help you create a functional, stylish, and inviting space.
Imagine this: You’ve just moved into a new home, and the bathroom is tiny – barely big enough to turn around. You start decorating but soon realize that your oversized vanity takes up too much floor space, and your patterned wallpaper makes the room feel even smaller. Sound familiar? Well, you’re not alone. Many homeowners struggle with small bathroom design, but you can transform even the tiniest of spaces into a spa-like oasis with the right approach.
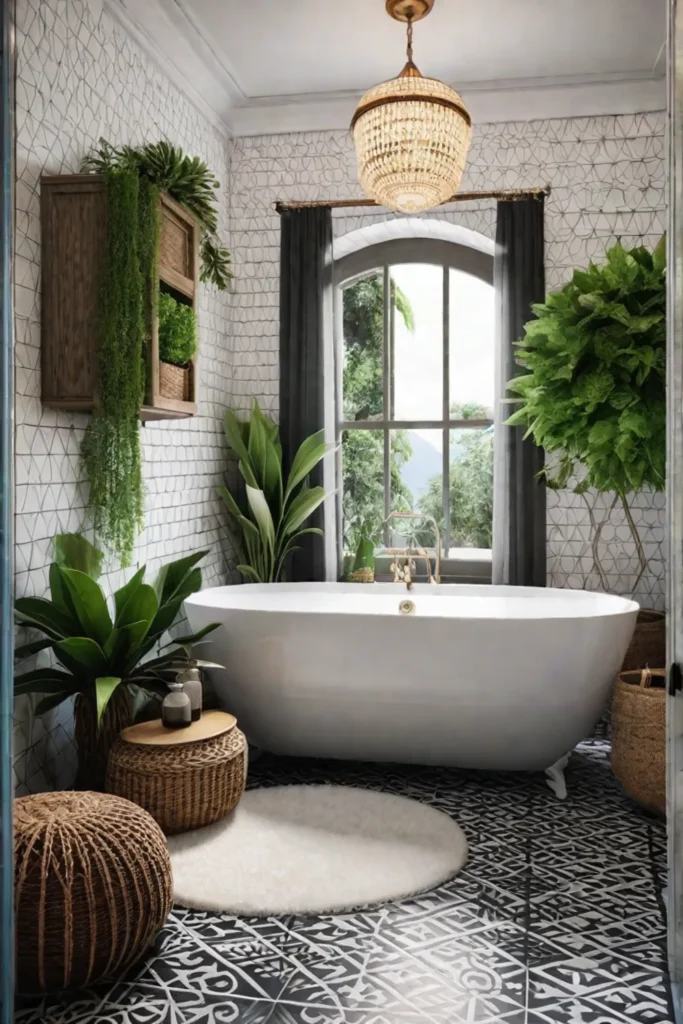
So, let’s uncover the small bathroom decorating mistakes you should avoid at all costs. By the end of this article, you’ll have all the insights and strategies you need to create a functional and fabulous bathroom.
Common Small Bathroom Decorating Mistakes
When it comes to decorating a small bathroom, there are a few key pitfalls to avoid. Let’s examine each one.
Ignoring Lighting
Proper lighting is crucial in a small bathroom, making the space feel larger and brighter. Neglecting to consider your lighting options can result in a dark, cramped bathroom that feels even smaller than it is. To avoid this mistake, focus on incorporating a mix of ambient, task, and accent lighting to create a balanced and functional illumination plan.
Overcrowding the Space
It’s easy to get carried away when decorating a small bathroom, but beware of overcrowding. Filling the room with too much furniture, accessories, or decor can make it feel cluttered and claustrophobic. Instead, be mindful of the available space and choose only the essentials, focusing on functional and space-saving solutions.
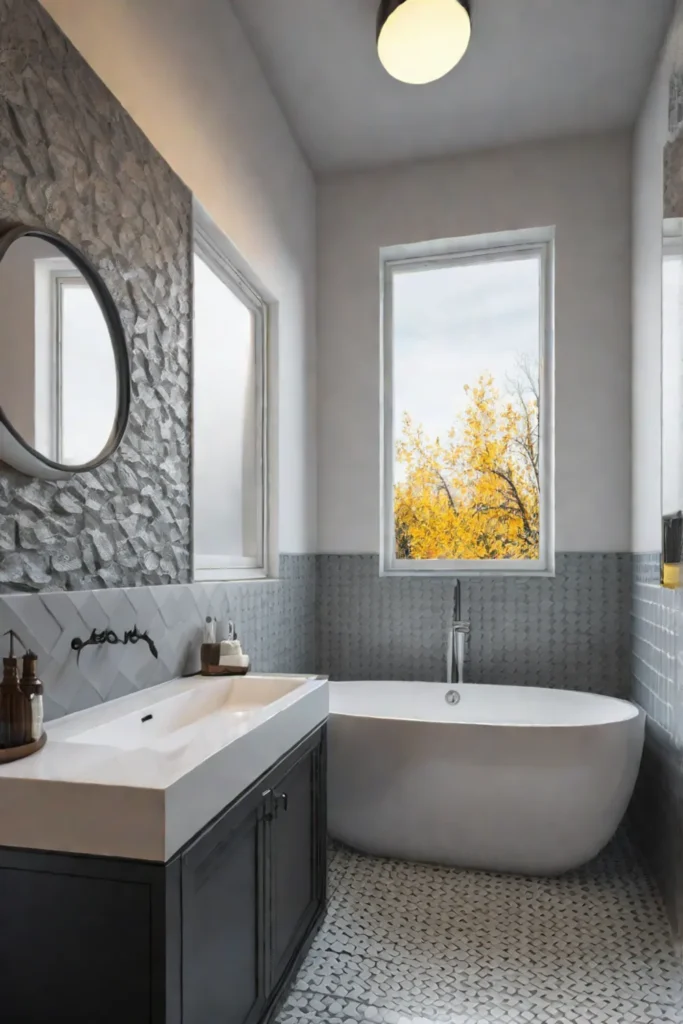
Neglecting Storage Solutions
A lack of storage can quickly lead to a disorganized bathroom, with essentials cluttering the countertop or floor. Invest in built-in storage solutions like shelves, cabinets, and drawers to keep your bathroom organized and clutter-free.
Choosing the Wrong Color Scheme
The color palette you select can significantly impact the perceived size of your small bathroom. Dark colors can make the space feel smaller and more cramped, while light colors can create the illusion of more space. When decorating a small bathroom, opt for a color scheme that enhances the size and brightness of the room.
Ignoring Accessories
Accessories, like towels, mats, and decorative items, can add personality and style to your small bathroom. However, it’s important to choose functional and space-saving options that complement the room’s overall design. Avoid overcrowding the space with too many accessories.
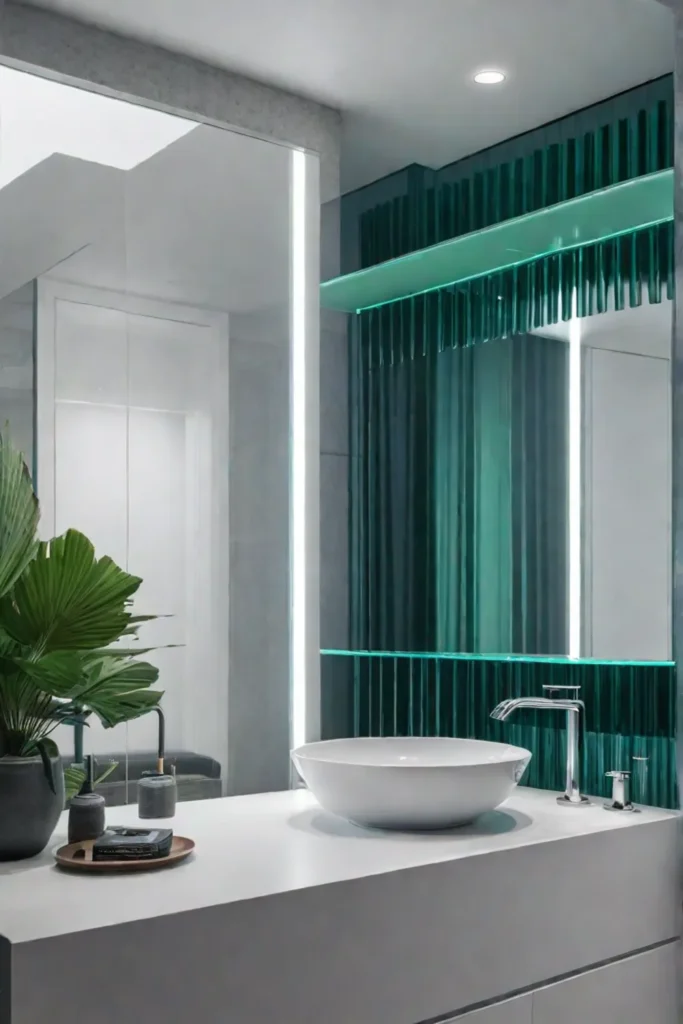
You can create a small bathroom that feels functional, visually appealing, and inviting by avoiding these common mistakes and focusing on key considerations like space planning, lighting, color scheme, and storage solutions.
Overlooking Ventilation and Moisture Control
In the quest for a stylish and functional small bathroom, it’s easy to overlook the importance of proper ventilation and moisture control. However, these factors play a significant role in maintaining a healthy and comfortable space. Neglecting them can lead to the growth of mold and mildew, compromising indoor air quality and posing health risks.
Proper ventilation prevents mold and mildew growth and enhances indoor air quality. Consider installing an exhaust fan sized appropriately for your bathroom’s square footage to ensure optimal airflow and moisture removal. You can also choose a fan with a timer or humidity sensor for automatic operation.
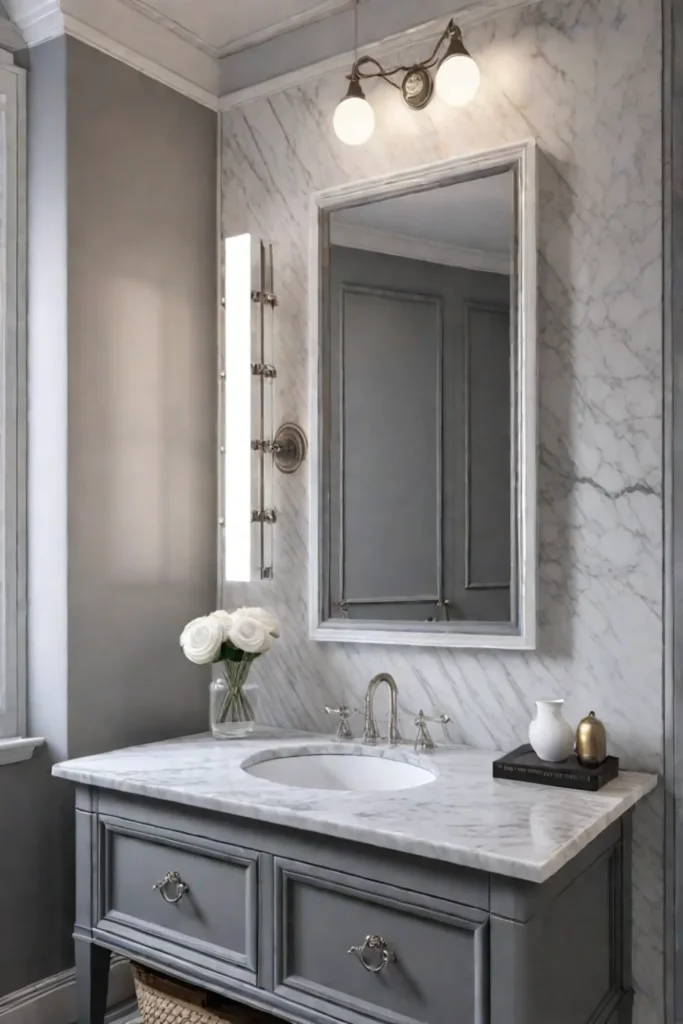
Additionally, selecting the right materials and finishes is essential for withstanding the high-moisture environment of a small bathroom. Opt for moisture-resistant options like ceramic tile, engineered wood, and mold-resistant paint to protect your walls and surfaces from water damage.
Remember to incorporate dehumidifiers or other humidity-control measures to maintain optimal moisture levels in your small bathroom. By addressing ventilation and moisture control, you can create a healthy, comfortable, and long-lasting space.
Ignoring Spatial Planning and Layout
In a small bathroom, every square inch counts. Effective spatial planning and layout can significantly enhance the space’s functionality, flow, and perceived size. Let’s explore the importance of these elements.
Optimizing the floor plan and traffic patterns is crucial. Arrange your fixtures and amenities logically, placing the sink, toilet, and shower/bathtub in a way that minimizes backtracking and improves the overall flow of the space. Utilize corner spaces and create a focal point, such as a decorative mirror or artwork, to draw the eye away from the bathroom’s size.
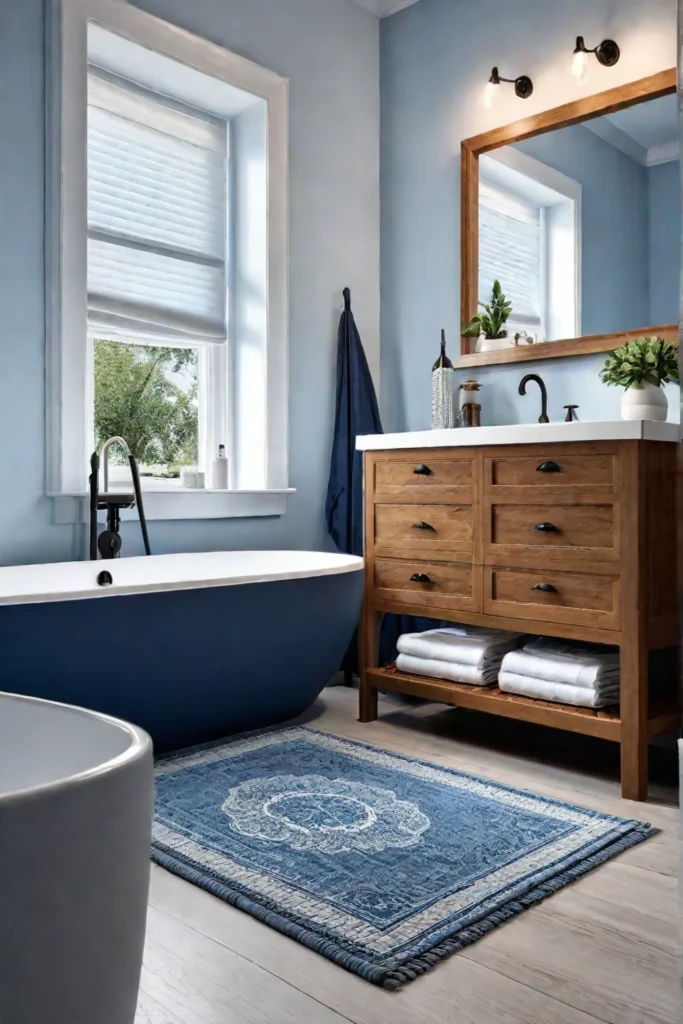
Leveraging the vertical space is also key. Install wall-mounted shelves and cabinets to store towels, toiletries, and other essentials, freeing up valuable floor space and creating a more organized look. Consider using pocket doors instead of swing doors to maximize the available space.
When it comes to the placement of fixtures and amenities, think strategically. Position the sink near the toilet to facilitate traffic flow and make cleaning easier. Install a shower rod that extends beyond the tub to maximize the space for hanging towels and other items. Opt for a pedestal sink, which can create the illusion of more space compared to a traditional vanity.
Focusing on effective spatial planning and layout can transform your small bathroom into a functional and visually appealing oasis.
Neglecting Lighting and Mirrors
Lighting and mirrors play a crucial role in the design and functionality of small bathrooms. Strategic placement and use of these elements can significantly impact the perceived size and ambiance of the space.
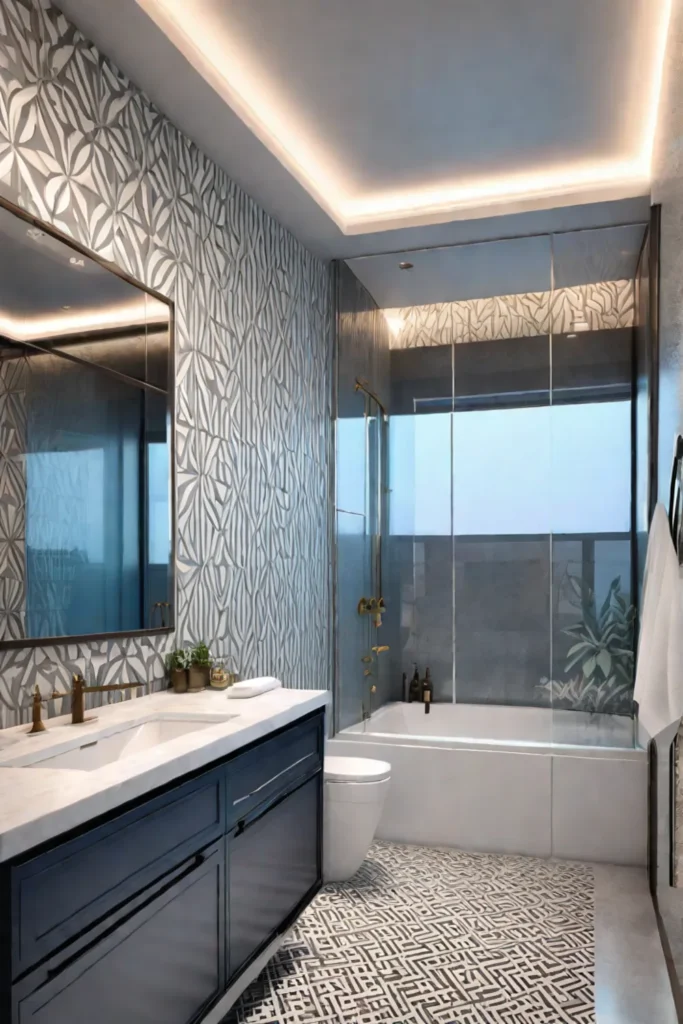
Layered lighting is essential for both functionality and ambiance. Incorporate a mix of ambient, task, and accent lighting to create a balanced and functional illumination plan. Ambient lighting, such as ceiling or wall sconces, provides overall illumination, while task lighting, like vanity lights, ensures visibility for grooming tasks. Accent lighting, such as recessed or wall sconces, can highlight specific features or create a cozy atmosphere.
Mirrors are another powerful tool for creating the illusion of space in a small bathroom. Strategically placed mirrors can reflect light and develop depth perception, making the room feel larger. Position mirrors opposite a window or light source to maximize the reflection of natural light. Consider the mirror’s size and proportions of the bathroom size to achieve the desired effect.
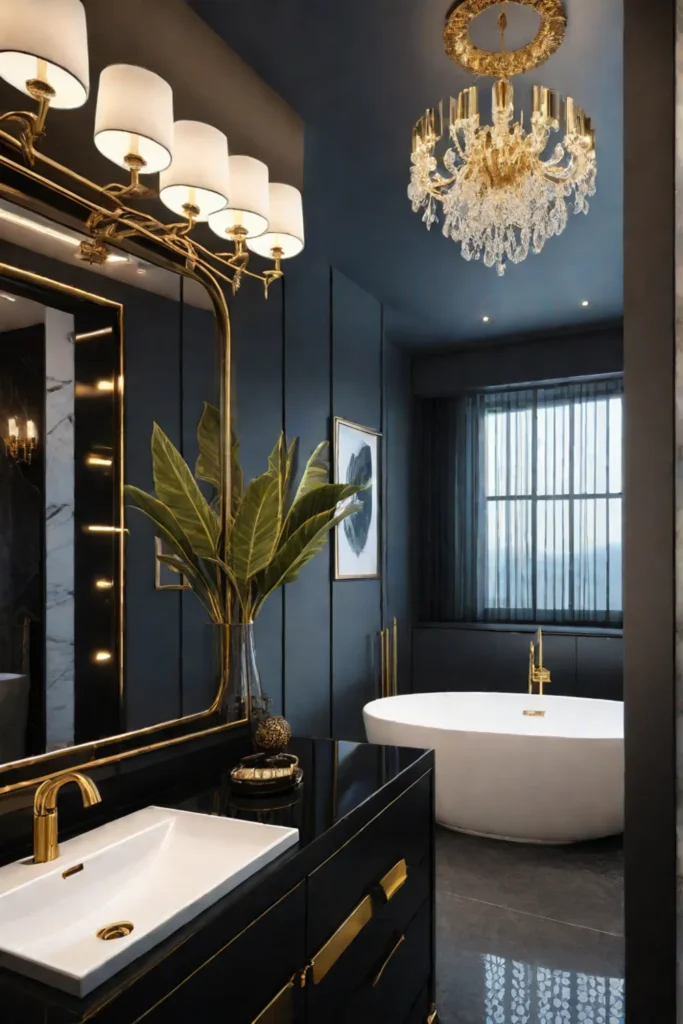
You can transform your small bathroom into a bright, inviting, and visually expansive space by incorporating layered lighting and strategic mirror placement.
Overlooking Personalization and Cohesive Design
Decorating a small bathroom is not just about functionality; it’s also about creating a space that reflects your style and maintains a cohesive design aesthetic. Incorporating personalization and a coherent approach can significantly enhance your small bathroom’s overall appeal and visual harmony.
Balancing functionality and personal style is key. According to a recent survey, 72% of homeowners consider “personal style” a top priority when decorating a small bathroom[1]. Incorporate unique design elements, such as custom vanities, artwork, or decorative accessories, to infuse your personality into the space. However, be mindful of the scale and proportion of these items to avoid overwhelming the small bathroom.
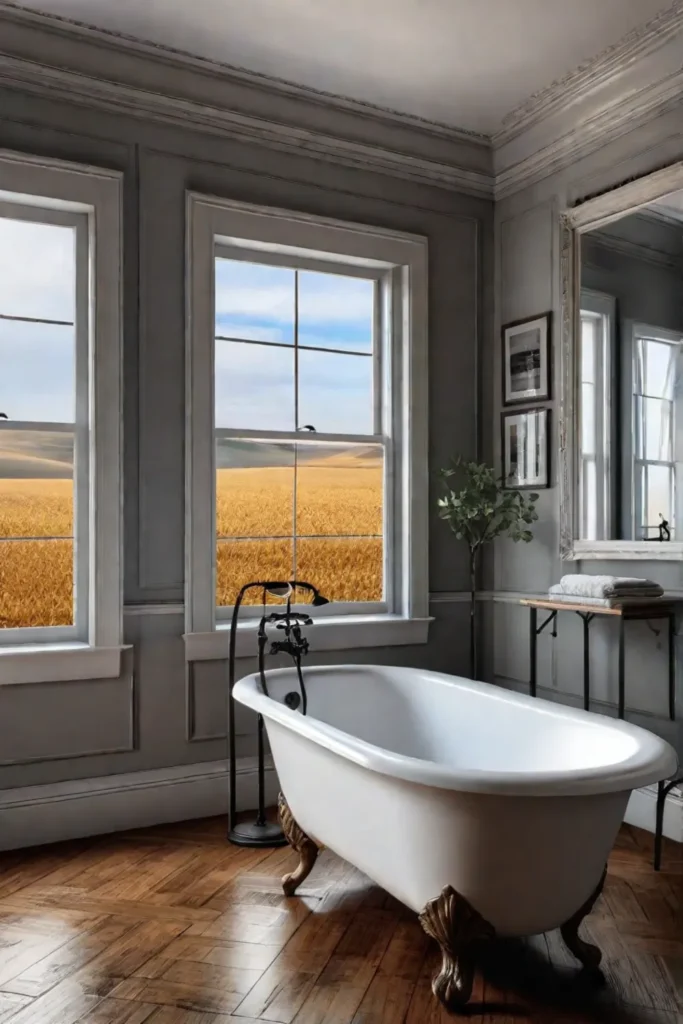
A cohesive design theme and color palette are also essential. Select a color scheme and design theme that complements the architectural features of your small bathroom and creates a visually harmonious look. By streamlining design elements and maintaining a clean, cohesive appearance, you can avoid a cluttered or disjointed aesthetic.
By balancing functionality and personal style and ensuring a cohesive design approach, you can transform your small bathroom into a visually appealing and welcoming space that reflects your unique style.
Ignoring Accessibility and Universal Design
When decorating a small bathroom, it’s crucial to consider accessibility and universal design principles. By incorporating features that cater to the needs of all users, including those with mobility challenges, you can create a functional and inclusive space.
Approximately 1 in 4 adults in the United States live with a disability, many of whom require accessible bathroom features. Incorporating accessibility elements, such as grab bars, curbless showers, and adjustable fixtures, can significantly improve the usability and safety of your small bathroom.
Designing for accessibility doesn’t have to mean sacrificing aesthetics. Integrating these features seamlessly into your overall design can create a visually appealing and inclusive space. Consider universal design elements, like lever-style door handles and adjustable height vanities, which can be functional and visually pleasing.
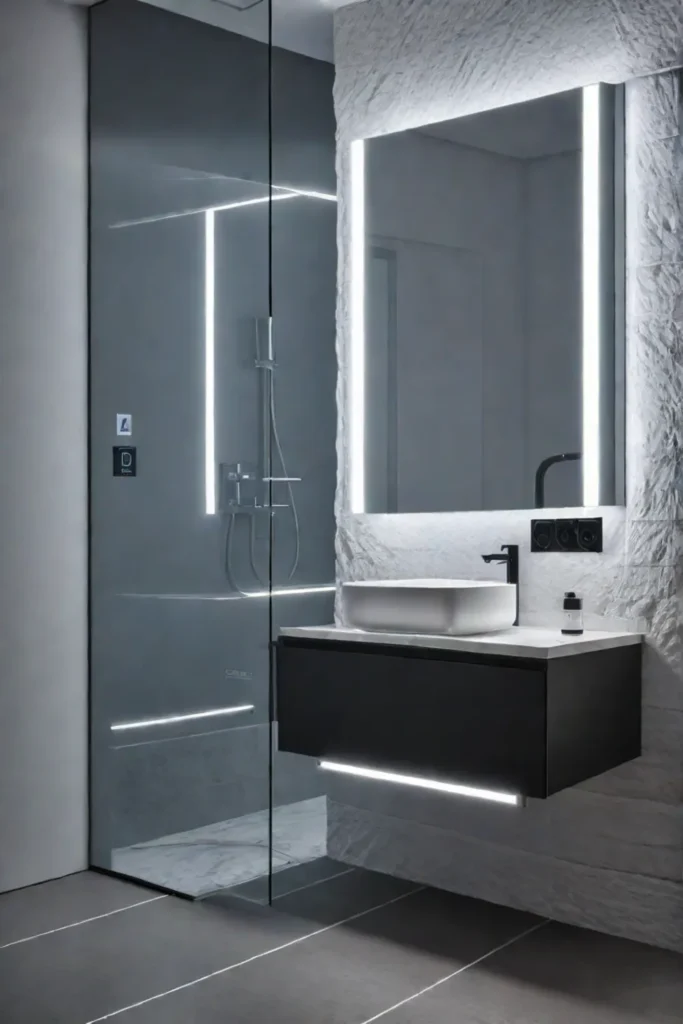
Additionally, ensuring your small bathroom’s overall layout and navigation are user-friendly for individuals with mobility challenges is essential. Provide ample clearance around fixtures and furniture, choose non-slip flooring, and consider the width of doorways to accommodate wheelchair users or those with walkers.
By incorporating accessibility and universal design principles into your small bathroom renovation, you can create a safe, comfortable, and welcoming space for everyone.
Overlooking Sustainability and Energy Efficiency
When decorating a small bathroom, it’s important to consider the long-term impact of your design choices. Incorporating sustainable and energy-efficient elements can reduce your environmental footprint, lead to cost savings, and increase home value.
Start by selecting energy-efficient fixtures and appliances, such as LED lighting, low-flow showerheads, and water-efficient faucets. These upgrades can significantly reduce your bathroom’s energy and water consumption, leading to lower utility bills and a more eco-friendly space.
To minimize environmental impact, opt for sustainable materials and finishes, like recycled glass tiles, bamboo vanities, and low-VOC paints. These products are better for the planet and add visual interest and character to your small bathroom design.
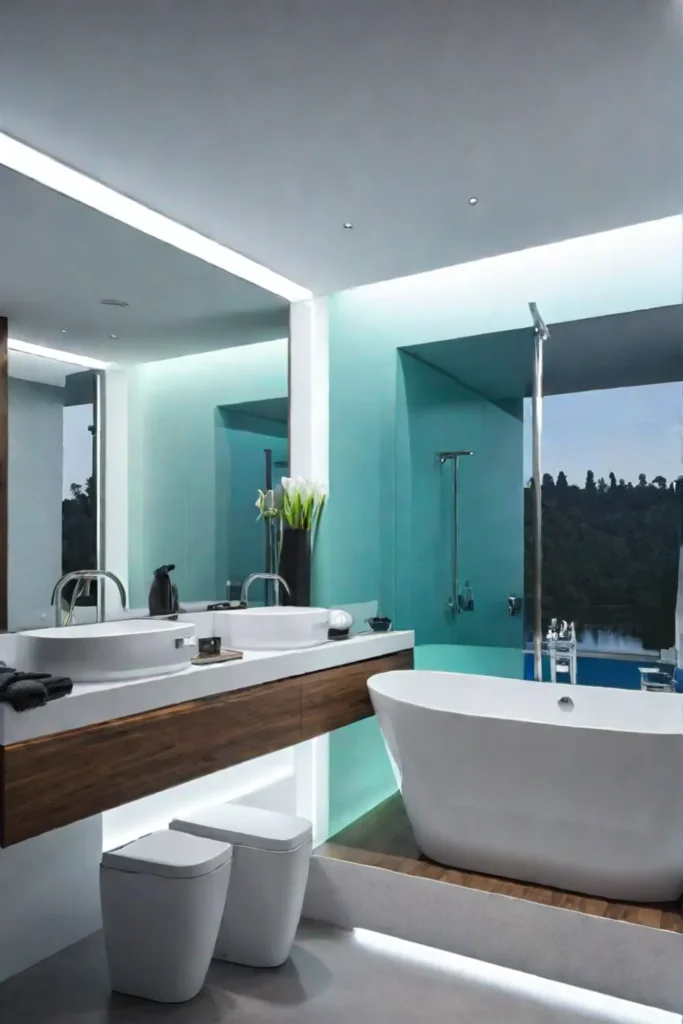
Incorporating water-saving features, such as dual-flush toilets and greywater systems, can further enhance the sustainability of your small bathroom. These features can help conserve precious water resources and reduce water usage.
By prioritizing sustainability and energy efficiency in your small bathroom decorating, you can create a visually appealing and environmentally responsible space while potentially increasing your home’s resale value.
Failing to Anticipate Future Needs
When decorating a small bathroom, it’s essential to consider the long-term functionality and adaptability of the space. Designing with flexibility and future needs in mind can ensure your small bathroom remains practical and valuable for years to come.
The average homeowner stays home for about 13 years[1], so it’s crucial to create a small bathroom that can accommodate changing needs over time. Incorporate features like adjustable height vanities, showerheads, and reinforced walls for future grab bar installation. These adaptable elements can make your small bathroom more accessible and user-friendly as your needs evolve.
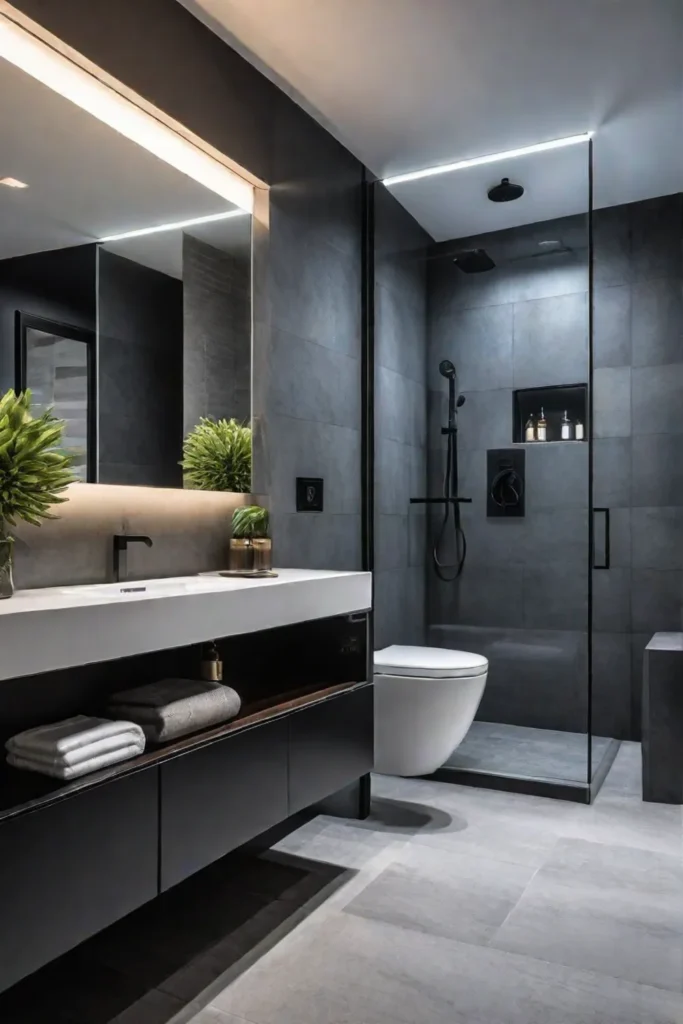
Avoid design choices that may become outdated or inaccessible over time, such as sunken tubs, intricate tilework, and built-in cabinetry. While visually appealing, these features can limit the long-term functionality and versatility of your small bathroom.
By considering future needs and incorporating flexible, adaptable design elements, you can create a small bathroom that remains practical, valuable, and accessible for years.
Conclusion
Decorating a small bathroom can be challenging, but avoiding common mistakes and focusing on key design principles can transform even the tiniest spaces into functional, visually appealing, and future-proof oases.
Remember to pay close attention to lighting, storage solutions, color schemes, and spatial planning to create a small bathroom that feels open, organized, and visually harmonious. Don’t forget to address ventilation, moisture control, and accessibility to ensure a healthy, safe, and inclusive space.
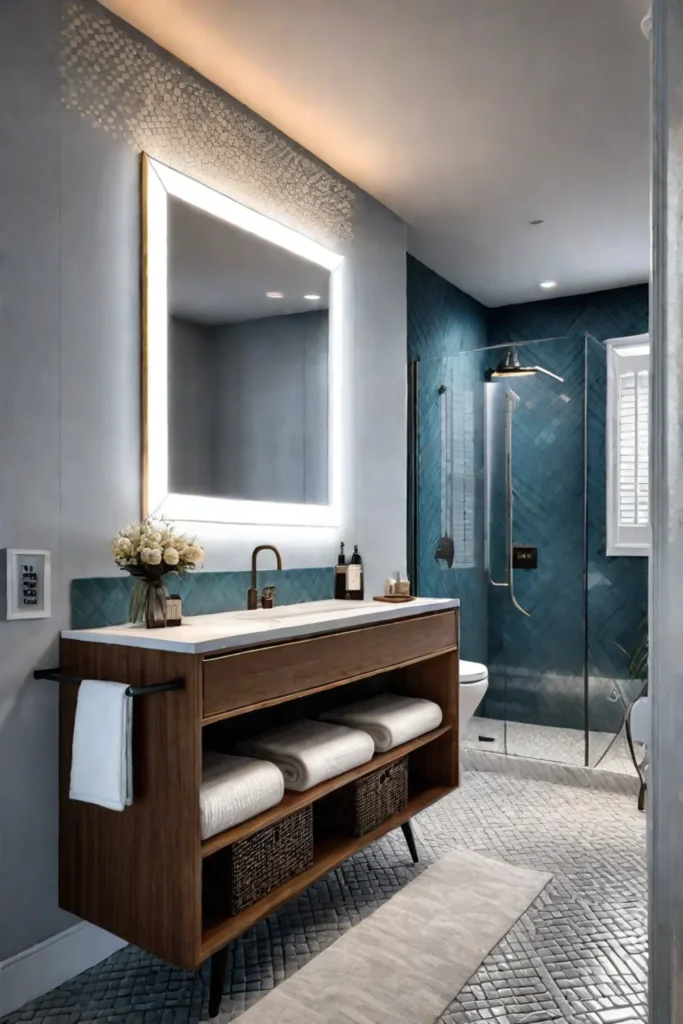
Lastly, consider the long-term sustainability and adaptability of your small bathroom design. By incorporating energy-efficient features and flexible, future-proof elements, you can create a space that looks great, saves you money, and remains practical for years to come.
With these insights in mind, you’re well on your way to designing a small bathroom that reflects your style and meets your functional needs. So, what are you waiting for? Start planning your small bathroom transformation today!
