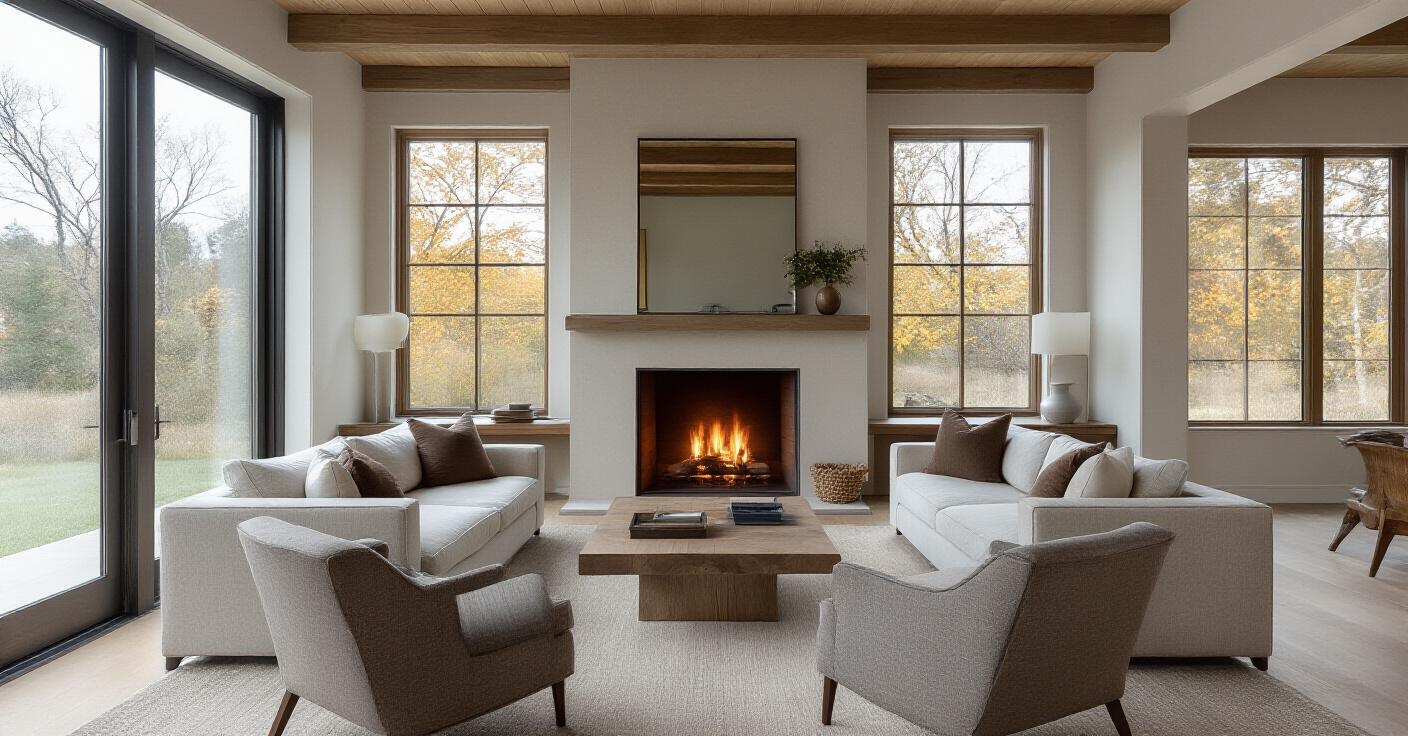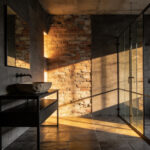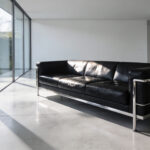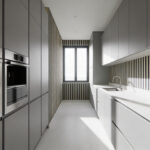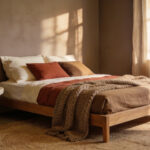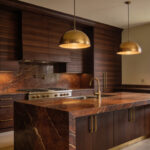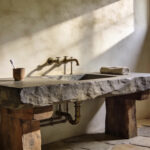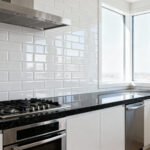Picture this: You’re standing in the doorway of a living room. There’s a beautiful fireplace on the far wall—the kind with great brickwork and a solid wood mantel. But the room feels… off. The sofa’s back is to you, creating a wall. An armchair is shoved in a corner like it’s in time-out. To get to the window, you have to sidle past a coffee table that’s just a little too big. The whole space feels clumsy, awkward, and completely disconnected from its best feature.
This is the number one problem I see. People have this incredible, natural centerpiece in their room and then arrange their furniture like it doesn’t exist. They treat it like just another wall, and it’s a huge missed opportunity. A fireplace isn’t just a heater; it’s the anchor, the heart, the visual and emotional core of your living space. Arranging your room around it isn’t just a design choice, it’s a functional necessity.
So, let’s cut through the fluff. I’m going to walk you through how to do this right, based on years of photographing rooms that work and some that monumentally failed. We’ll cover the non-negotiables, the clever tricks, and the stuff you can finally stop worrying about.
Laying the Groundwork: Essential Planning for Your Fireplace Layout
Before you so much as nudge a side table, we need to talk strategy. This is the part everyone wants to skip, and it’s the part that separates a “meh” layout from a masterpiece. Getting this right means you won’t buy a sofa that’s too big, trip over your coffee table, or wonder why the room just doesn’t feel right.
1. Identify the Fireplace as Your Room’s Primary Visual Anchor
Think of your fireplace as the sun, and your furniture as the planets that orbit it. It’s that simple. Everything else in the room should be oriented in relation to it. The common mistake is to have competing focal points—like a massive TV on one wall and a fireplace on another, with the sofa stranded in the middle. The room ends up feeling confused and visually torn.
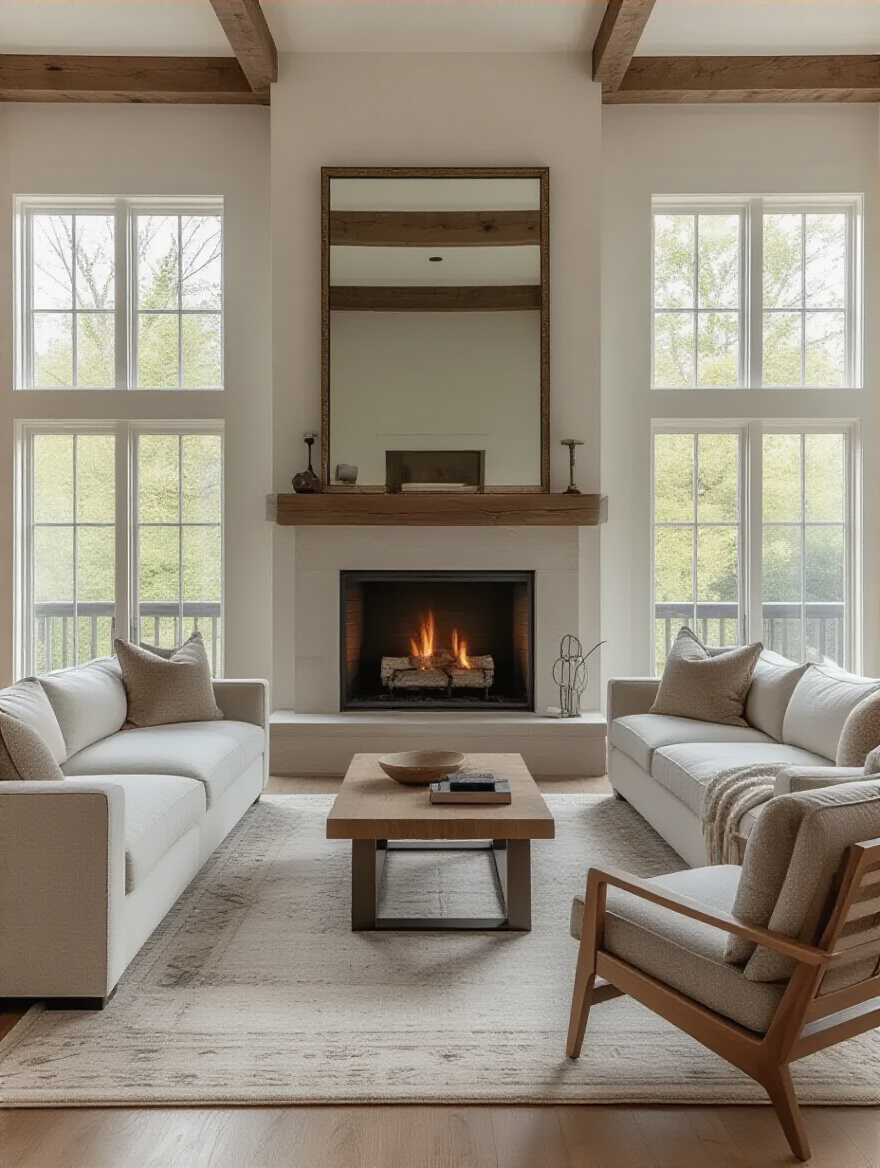
When you commit to the fireplace as your primary anchor, you give the room a clear purpose and a natural gathering spot. I was once in a beautiful home where a huge, ornate fireplace was completely ignored in favor of a media console on the opposite wall. The seating all faced the screen, turning its back on the room’s best architectural feature. The whole space felt cold and imbalanced. By simply turning the main sofa to face the fireplace and flanking it with two armchairs, the room suddenly felt cohesive and welcoming. Your job isn’t to fight the fireplace; it’s to celebrate it.
Your fireplace has the most visual weight in the room, so it dictates the center of gravity. Everything else is secondary. We can work with those secondary points, but we have to get this foundational rule right first.
2. Precisely Measure Room Dimensions to Optimize Furniture Fit
Can we talk about why so many people get this wrong? They’ll measure a wall, write “15 feet,” and then buy a 10-foot sofa, thinking they have 5 feet left over. They forget about the fireplace hearth that juts out 18 inches, the door swing that needs 3 feet, or the walkway they need to get to the bookshelf. Measuring isn’t just about wall-to-wall; it’s about usable space.
I used to think this was simple until I watched a client have to return a custom-ordered sectional because they only measured the walls, not the “negative space” needed for flow. It was a $5,000 mistake. So get a laser distance measurer—they’re cheap and deadly accurate. Sketch out the room, noting every window, doorway, outlet, and, crucially, the full dimensions of your fireplace including the hearth and mantel. The real shortcut here is using painter’s tape. Once you think you know what size sofa or table you want, tape its footprint out on the floor. Live with it for a day. Try to walk around it. This five-minute trick will save you thousands in mistakes and headaches.
Once your dimensions are locked in, you have a blueprint for success. This isn’t just about what fits; it’s about what fits beautifully.
3. Map Out Clear Traffic Paths for Seamless Room Flow
Now that you know your room’s dimensions, you need to think about the invisible hallways that run through it. Every room has pathways people use to move from an entrance to a chair, from the sofa to the fireplace, or from the living area to an adjoining room. If you block these paths with furniture, you create frustration. The room feels cluttered and smaller than it is, simply because navigating it is a hassle.
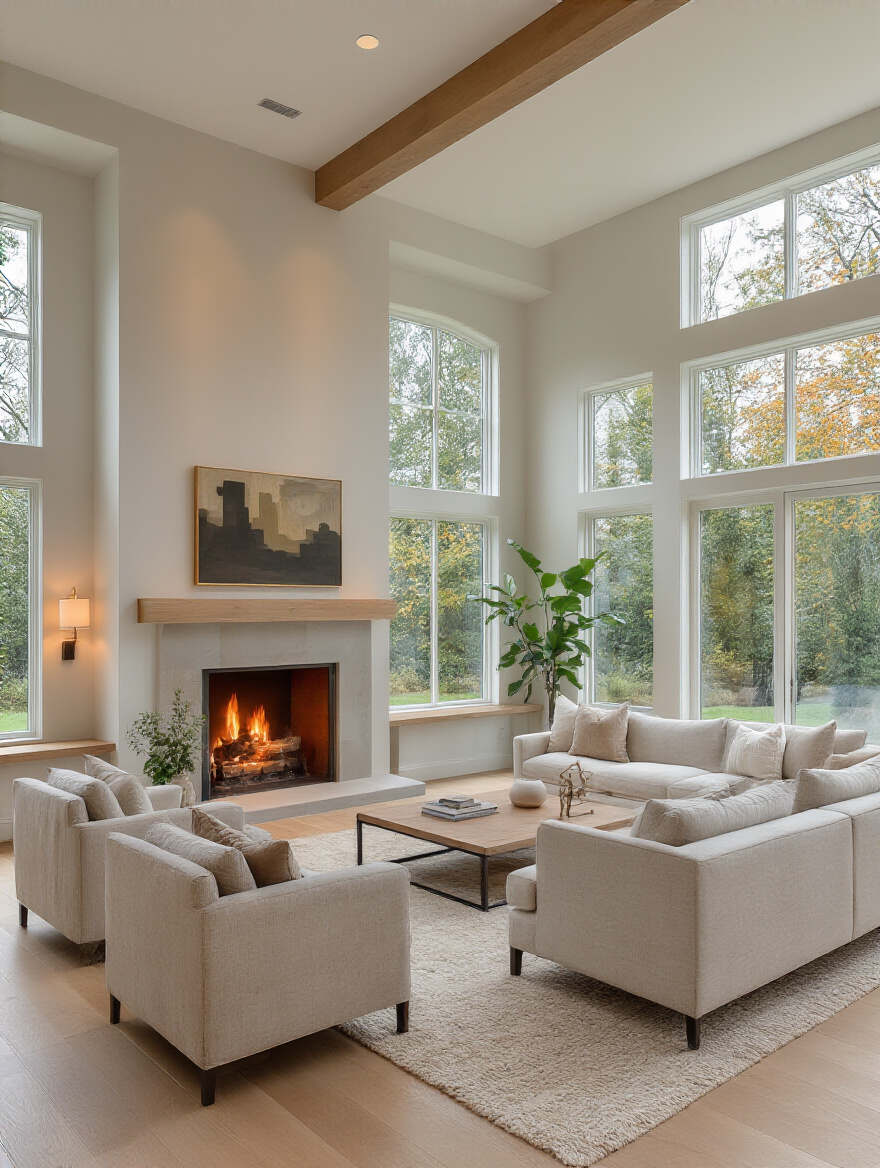
I learned this the hard way in my own first apartment. I had this great armchair I loved, and I stuck it right in the natural path from the kitchen to the sofa. For months, everyone in the house developed this little side-shuffle to get around it. The day I finally moved it, the entire apartment felt twice as big. The goal is to create main “arteries” that are about 36 inches wide. Think of it as a comfortable one-person sidewalk. Any secondary paths, like between a coffee table and the sofa, can be a bit tighter, around 18-24 inches.
Again, painter’s tape is your best friend. Map out these pathways before you place furniture. Stand at each doorway and ask yourself: “Can I walk in a straight, easy line to the main seating area?” If the answer is no, your layout is broken.
4. Strategically Place Secondary Focal Points to Balance Visual Interest
Okay, the fireplace is the star of the show. We’ve established that. But a one-star show can be a little boring. You need supporting actors. A secondary focal point gives your eye somewhere else to rest and creates a sense of balance. This prevents the room from feeling visually “heavy” on the fireplace side.
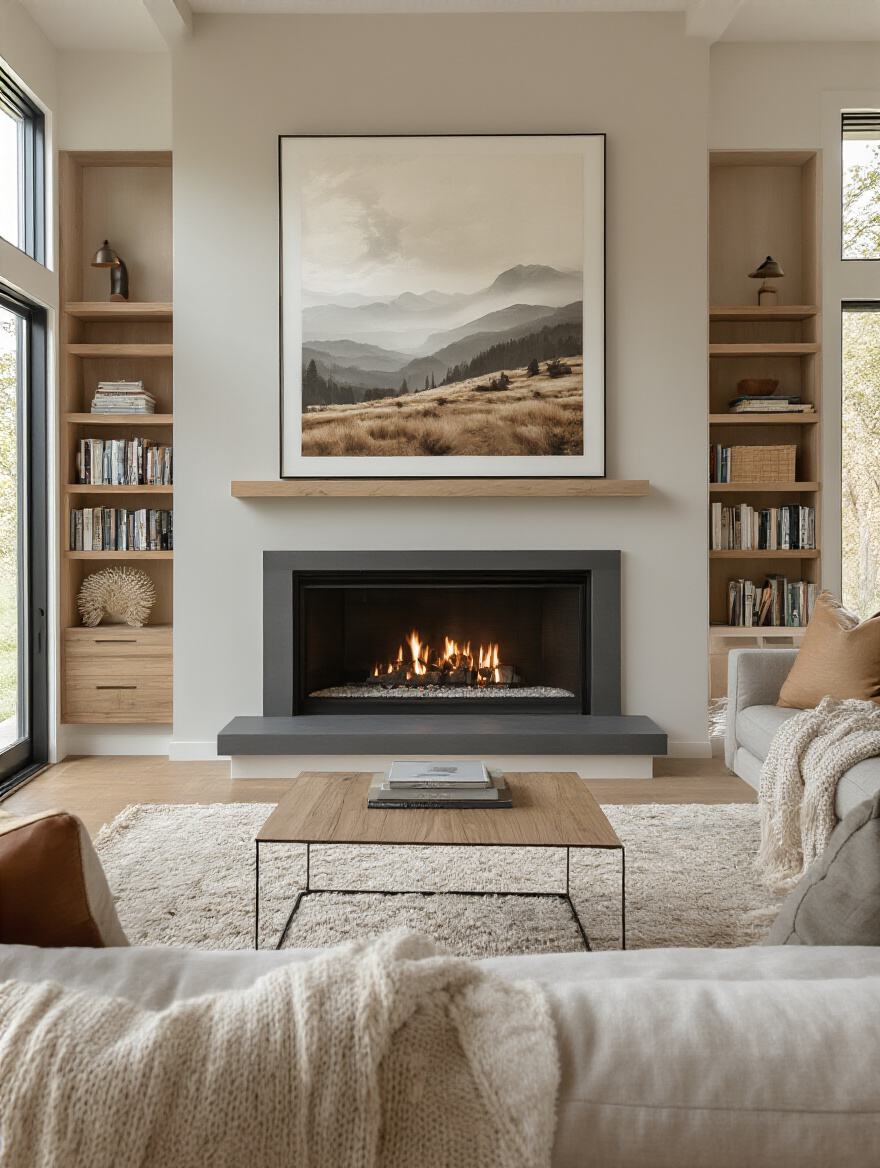
A great secondary focal point doesn’t compete with the fireplace; it complements it. This could be a large piece of art on an opposing wall, a beautiful window with a view, or a well-styled built-in bookshelf. The mistake I often see is either having no secondary point, which makes the room lopsided, or having too many, which creates visual chaos. You don’t need five different Gallery Walls and three accent chairs in clashing patterns. You need one, maybe two, strong supporting elements.
For example, if your fireplace is on the north wall, consider placing a striking console table with a large, round mirror above it on the south wall. This balances the “weight” of the fireplace and bounces light around the room. It creates a satisfying visual dialogue between the two sides of the space.
5. Confirm Safe Fireplace Clearance Distances for Furniture Placement
This isn’t a design tip; this is a non-negotiable safety rule. I’m putting it last in this section because after all that planning, you might be tempted to shove a chair a little closer to the hearth for that “cozy” look. Don’t do it. The National Fire Protection Association (NFPA) has very clear guidelines for a reason. Combustible materials (your sofa, your rug, your drapes) can and do ignite from radiant heat, not just direct flames.
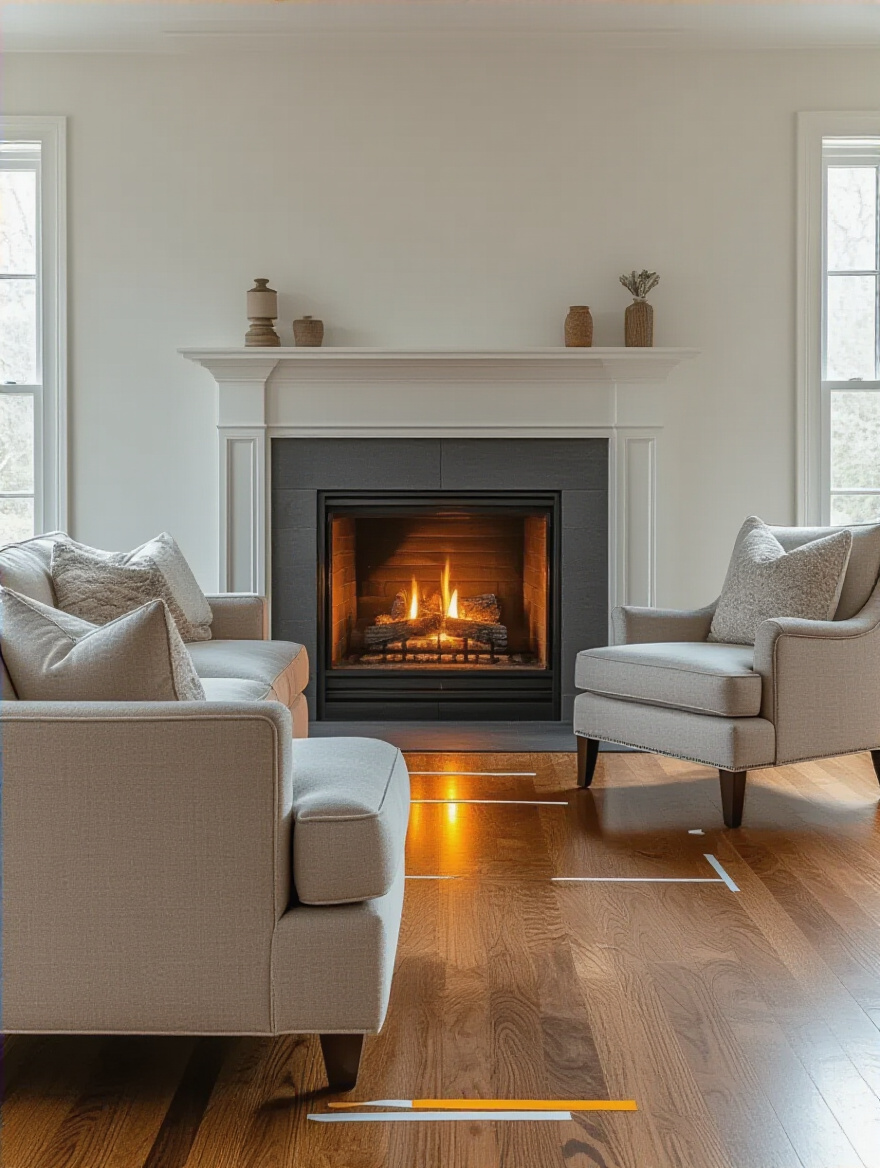
The rule of thumb is at least 36 inches of clearance for furniture, but you need to check the manufacturer’s manual for your specific fireplace or stove—it’s the ultimate authority. I once photographed a house for an insurance claim where a beautiful leather armchair, placed about 2.5 feet from a wood-burning stove, had slowly charred and discolored over a single winter until the leather was brittle and cracked. The homeowners had no idea until it was too late. Your insurance can also deny claims if you’ve ignored safety codes. My shortcut for this? Get a cheap infrared thermometer. After your fire has been going for an hour, point it at the surfaces of nearby furniture. If anything is getting consistently over 120°F (50°C), it’s too close.
With our groundwork and safety checks complete, we can finally start moving the furniture.
Strategic Furniture Placement: Maximizing Comfort & Connection
This is where the room comes to life. The goal here isn’t just to fill the space, but to arrange furniture in a way that encourages conversation, maximizes comfort, and makes the fireplace the hero of the story.
6. Design Intimate Conversation Areas Around the Fireplace Hearth
A fireplace’s natural habitat is a small, intimate gathering. Think about it: the warmth is concentrated right in front of it. Instead of trying to make a huge sectional work for this, create a dedicated mini-zone. This is what I call the “whiskey-and-secrets” area. It’s for two or three people to have a quiet conversation. All you need are two comfortable armchairs and a small side table or ottoman between them.
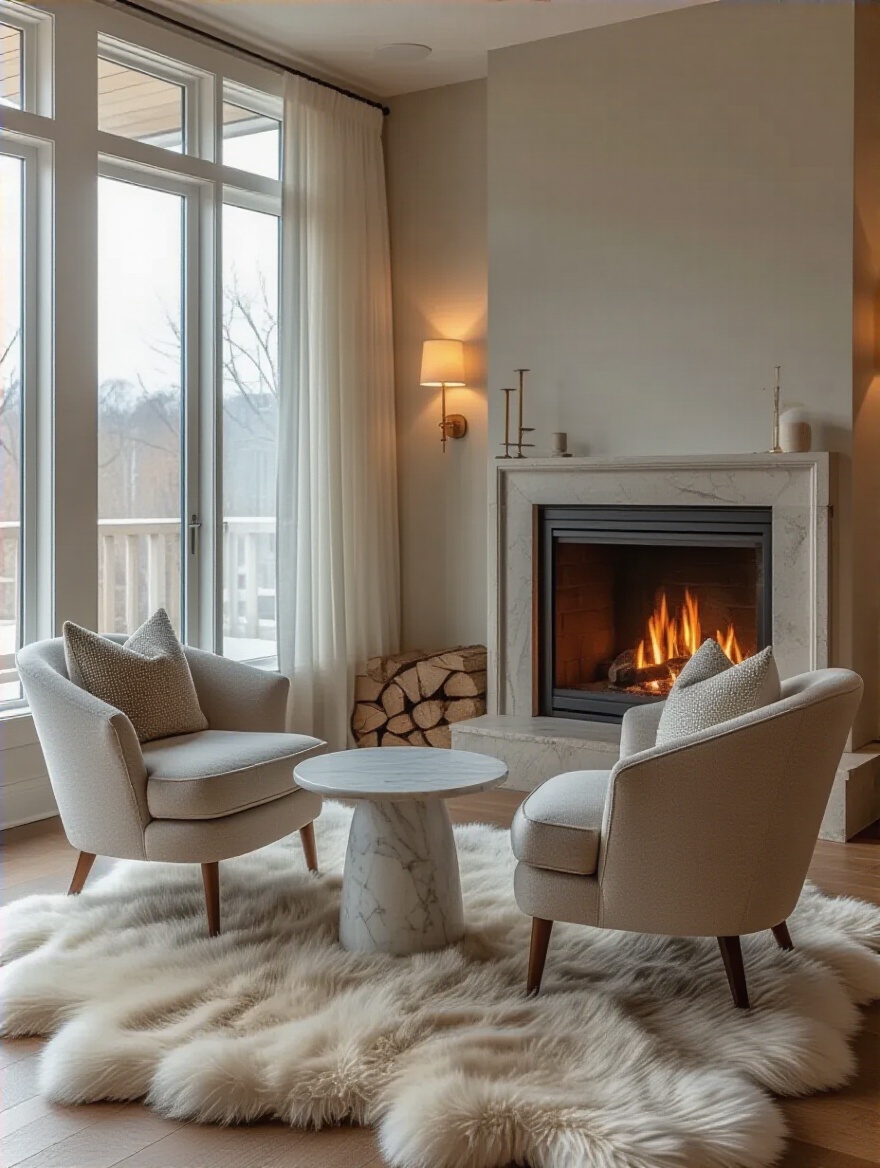
The key is scale. Don’t use bulky, oversized chairs that would dwarf the fireplace. Look for something with a smaller footprint, like a slipper chair or a modern club chair. This creates a cozy, self-contained nook that invites people to sit, lean in, and talk. It’s the perfect use of that prime real estate directly in front of the fire, and it makes the rest of the living room feel even more spacious by comparison.
This little zone becomes the most coveted spot in the house on a cold night. It works in both huge rooms and tiny ones, providing a dose of concentrated coziness.
7. Angle Seating for Simultaneous Fireplace and Media Viewing
Let’s be honest: for most of us, the living room serves two masters—the cozy fireplace and the big-screen TV. The absolute worst layout is placing the TV directly above the fireplace. It’s too high for comfortable viewing (hello, neck ache) and it forces two major focal points to fight for dominance. A much smarter solution is to place the TV on an adjacent wall and angle your seating to address both.
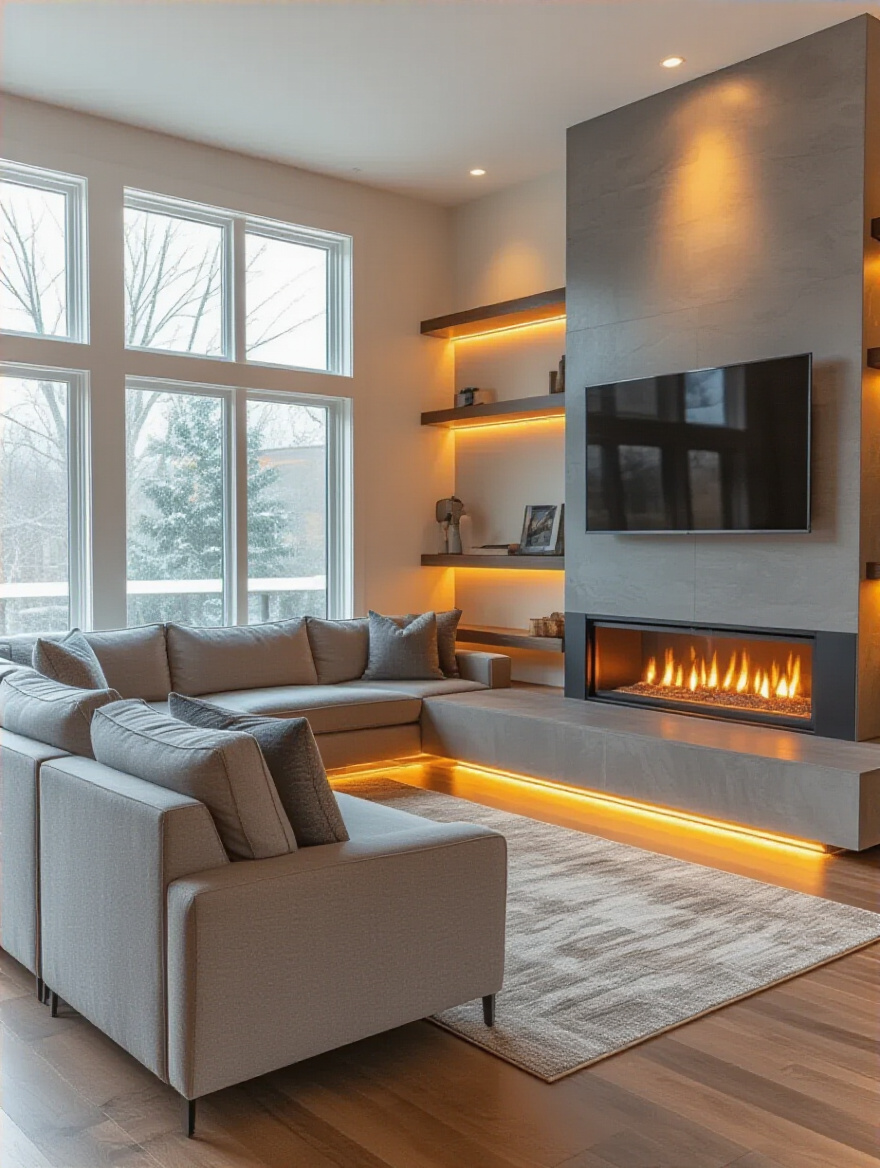
This doesn’t mean splitting the difference with your sofa pointed at the empty corner between the two. Instead, anchor your primary seating (your sofa) towards the main focal point (the fireplace). Then, use secondary seating, like armchairs, to bridge the gap. Swivel chairs are your secret weapon here. They can face the sofa for conversation, then pivot towards the TV for movie night. An L-shaped sectional also works beautifully, with one leg facing the fireplace and the other angled toward the television.
The goal is to create a layout that doesn’t force you to choose. You want a room where you can enjoy the game and the glow of the fire at the same time, without craning your neck or rearranging the entire room.
8. Leverage Sectional Sofas to Define Distinct Living Zones
In an open-concept space, a sectional sofa is more than just seating; it’s a tool for architecture. The back of the sectional acts as a “soft wall,” creating a clear boundary that defines the living area and separates it from a dining space or hallway. It visually corrals the living room furniture into a cohesive group, centered around the fireplace.
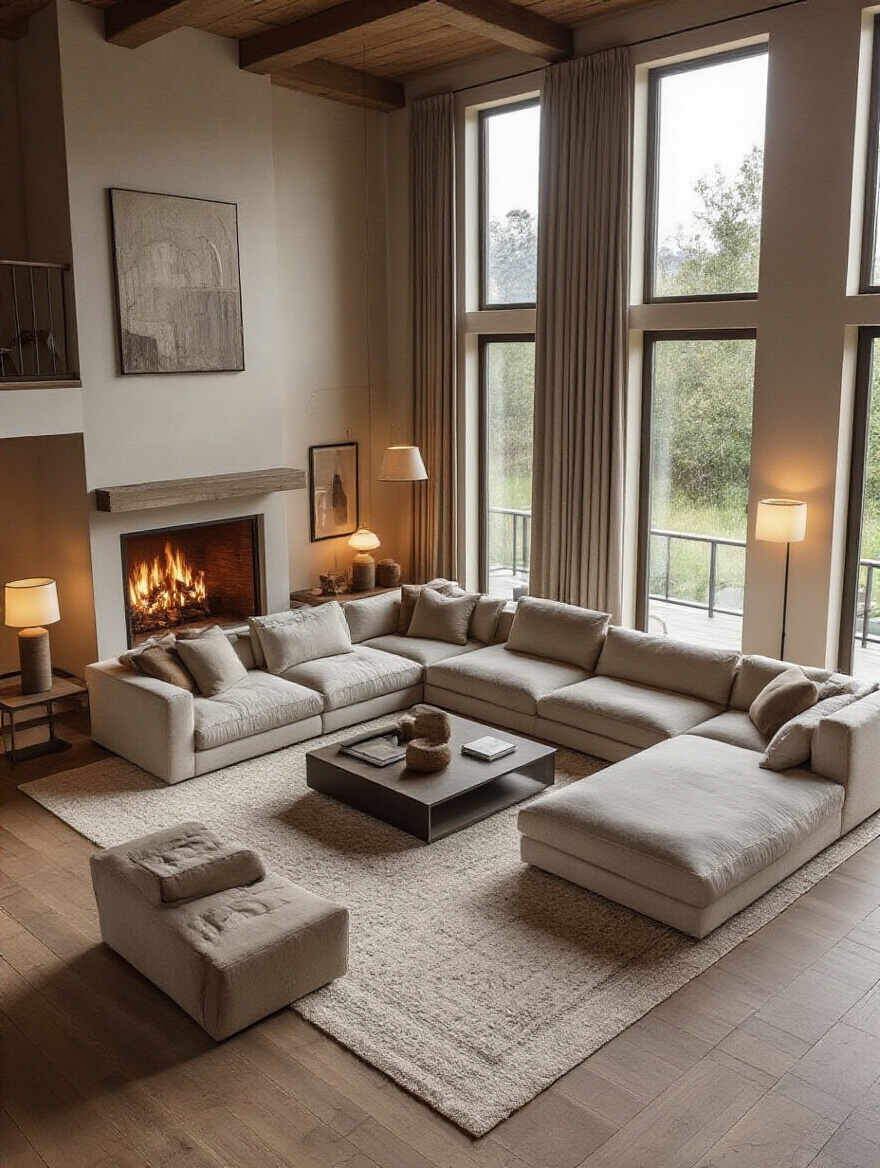
The biggest mistake people make with sectionals in an open-plan room is pushing them up against the walls. This completely negates their power to define a zone. Instead, “float” the sectional in the room, with its back to the area you want to separate. This creates a natural walkway behind the sofa and establishes the living area as its own distinct “room within a room.”
A large area rug placed under the sectional is crucial. It acts as the “floor” for this new zone you’ve created, anchoring the sectional and the accompanying coffee table and chairs into one unified whole. This single move can bring order and purpose to a sprawling, undefined space.
9. Incorporate Lightweight Occasional Chairs for Flexible Seating
Think of occasional chairs as the social butterflies of your living room. These are the lightweight, easily-movable chairs that can be pulled into a conversation circle when you have guests and tucked away into a corner or against a wall when you don’t. Their purpose is flexibility. They allow your room to expand and contract its seating capacity based on your needs.
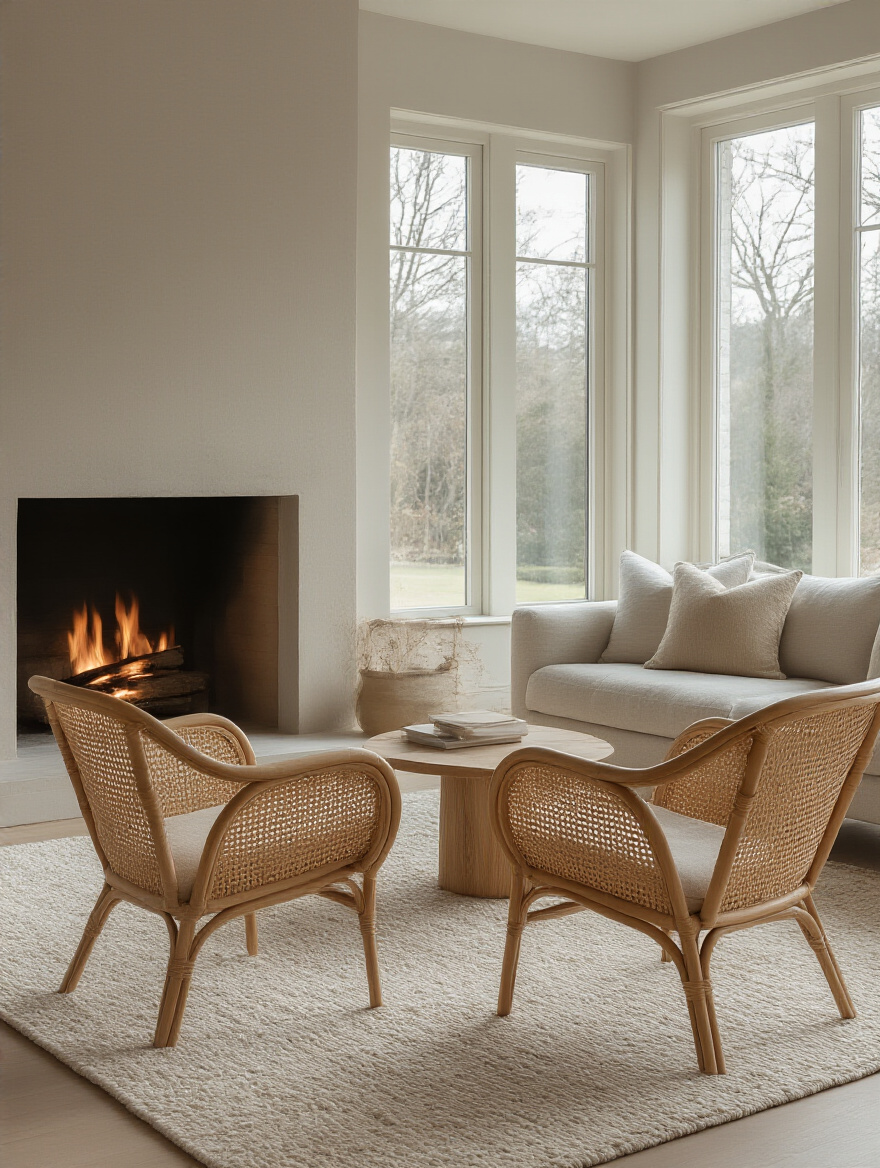
The key here is “lightweight.” Don’t buy a clunky, heavy wingback chair and call it “occasional.” You’re looking for something you can easily pick up with one hand—think a cane-back chair, a modern metal-frame design, or a simple upholstered slipper chair. These can be deployed around the fireplace to create a larger circle for game night or pulled up to the main sofa when friends drop by.
When not in use, don’t just shove them in a corner. Style them. Place one next to a console table with a small lamp, or use a pair to flank a window. Treat them as decorative accents that just happen to double as emergency seating.
10. Position Main Sofa Centrally Facing the Fireplace for Maximum Impact
This is the classic, the old faithful, the layout that never fails. Placing your main sofa directly facing the fireplace makes an immediate, bold statement. It says, “This is what this room is about.” It creates a perfectly symmetrical, balanced view that is both calming and commanding. This arrangement anchors the entire room and creates a natural, inviting sightline from the moment you walk in.
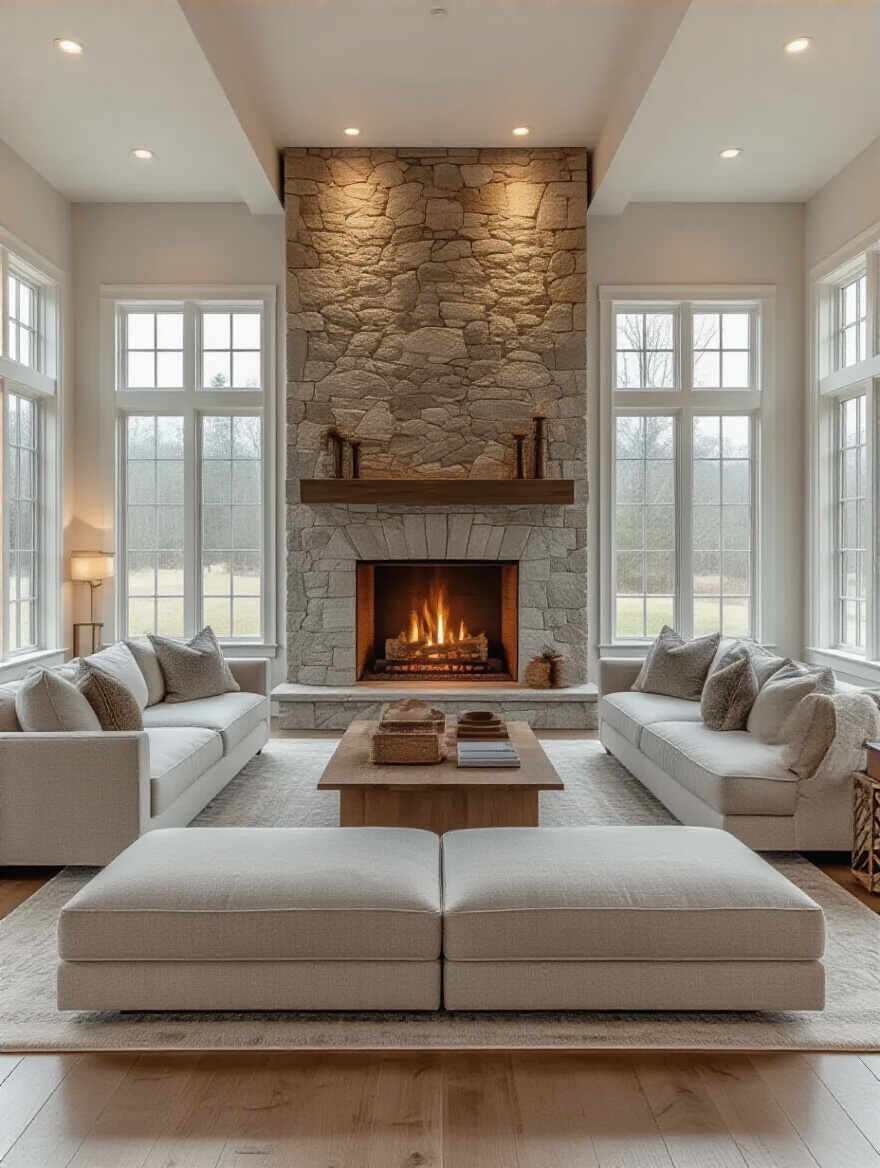
This layout works best when you have enough space to maintain clear traffic paths on either side of the sofa. The absolute non-negotiable partner for this layout is a large area rug. The rug should be big enough so that at least the front legs of the sofa are on it, and it should extend towards the fireplace, visually connecting the two elements. Without the rug, the sofa can look like it’s just floating in the middle of the room.
To complete the look, place two matching armchairs or a pair of benches on either side of the fireplace, facing the sofa. This creates a perfect, self-contained U-shaped conversation area that feels both grand and intimate.
Now that we have the main pieces in place, let’s refine the layout for maximum day-to-day usability.
Enhancing Functionality: Smart Solutions for Your Fireplace Room
A beautiful room is great, but a beautiful room that works is the real goal. This is about the details that make a space feel effortless—smart storage, balanced furniture, and clever problem-solving for things like glare and clutter.
11. Ensure Clear, Unobstructed Walkways for Easy Room Navigation
Yes, we already talked about traffic paths, but it’s so fundamental that it’s worth a second look. Once your main furniture is in place, you need to do a final check. Can you get from the sofa to the light switch without bumping your shin on an end table? Can someone walk behind the armchairs without asking people to move? These are the little things that determine whether a room is comfortable to live in.
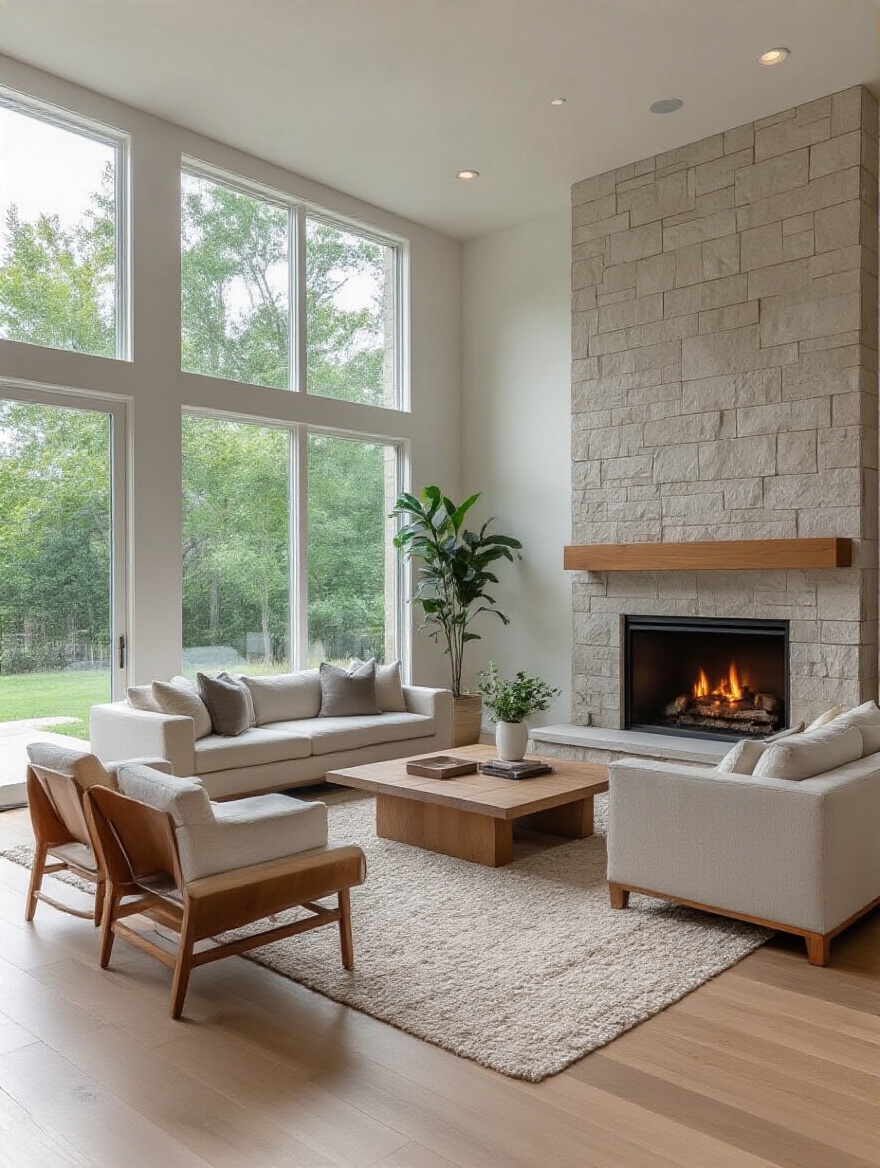
A pro trick to make walkways feel even more open is to choose furniture with legs. A sofa or console table that is lifted off the ground allows light and air to flow underneath, creating a sense of spaciousness. A solid, blocky piece that goes right to the floor can feel heavy and obstructive. This single detail can visually open up tight pathways and make the entire room feel lighter.
Remember the 36-inch rule for main paths. It feels generous, but that generosity is what makes a room feel luxurious and easy to navigate, not cramped and stressful.
12. Integrate Smart Storage Solutions Without Obstructing the Fireplace
Clutter is the enemy of a good layout. The space on either side of a fireplace is prime real estate that often goes to waste. This is the perfect spot for smart, integrated storage that can hide all the necessary mess of modern life—remotes, game consoles, kids’ toys, extra blankets. The key is to make it look intentional and seamless.
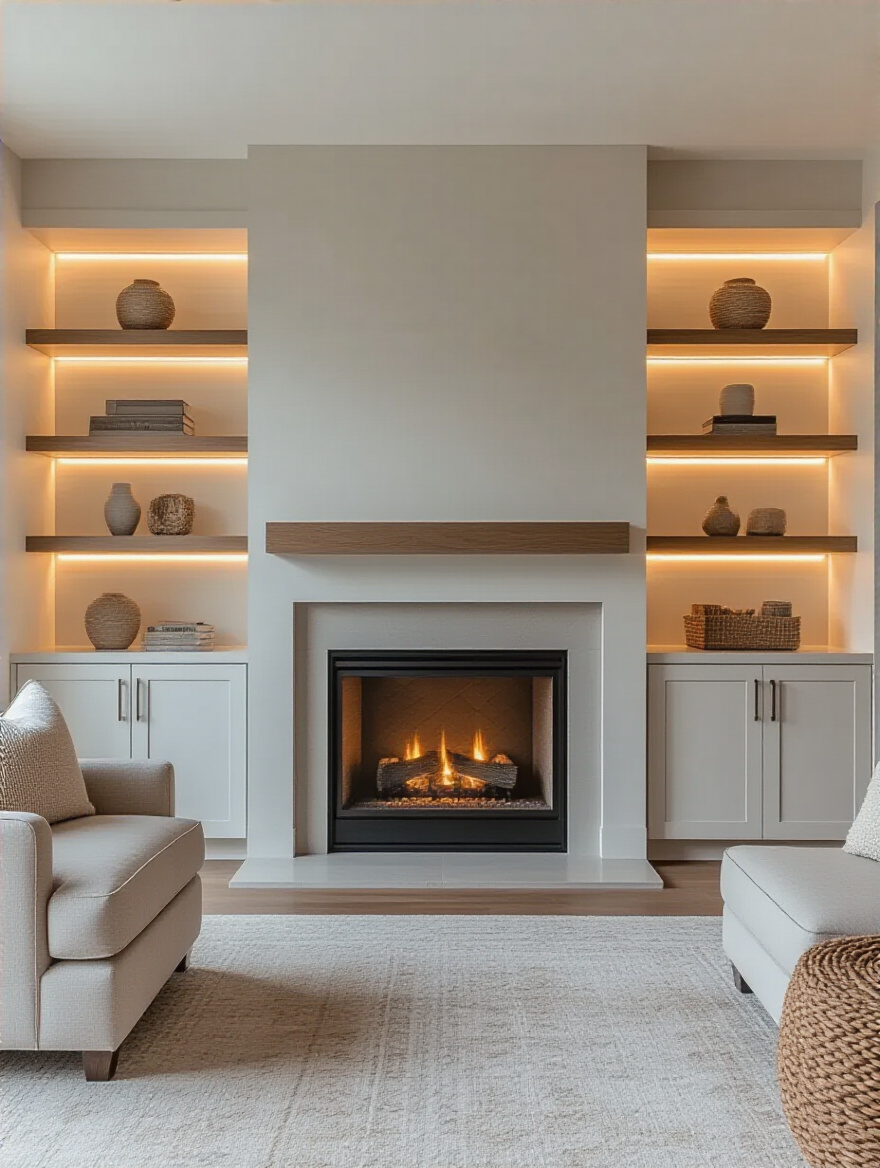
The best solution is often custom or semi-custom built-ins. They create a polished, architectural look that feels like it’s always been there. You can do a combination of closed cabinets on the bottom (for hiding clutter) and open shelving on top (for displaying books and decor). A huge tip: don’t make them too deep. Shallow cabinets (12-16 inches) provide a ton of storage without eating up precious floor space and encroaching on the fireplace.
If built-ins aren’t in the budget, two identical freestanding bookshelves or credenzas can create a similar balanced effect. Just make sure their style and finish complement the fireplace, rather than competing with it.
13. Balance Furniture Scale and Proportion with the Fireplace’s Presence
As a photographer, this is one I feel deep in my bones. Scale is about how the size of objects relates to each other. Putting tiny, delicate furniture around a massive, rustic stone fireplace makes the furniture look like it’s from a dollhouse. Conversely, a huge, overstuffed sectional can completely overwhelm a small, modest fireplace. The goal is harmony. The visual weight of your furniture should match the visual weight of your fireplace.
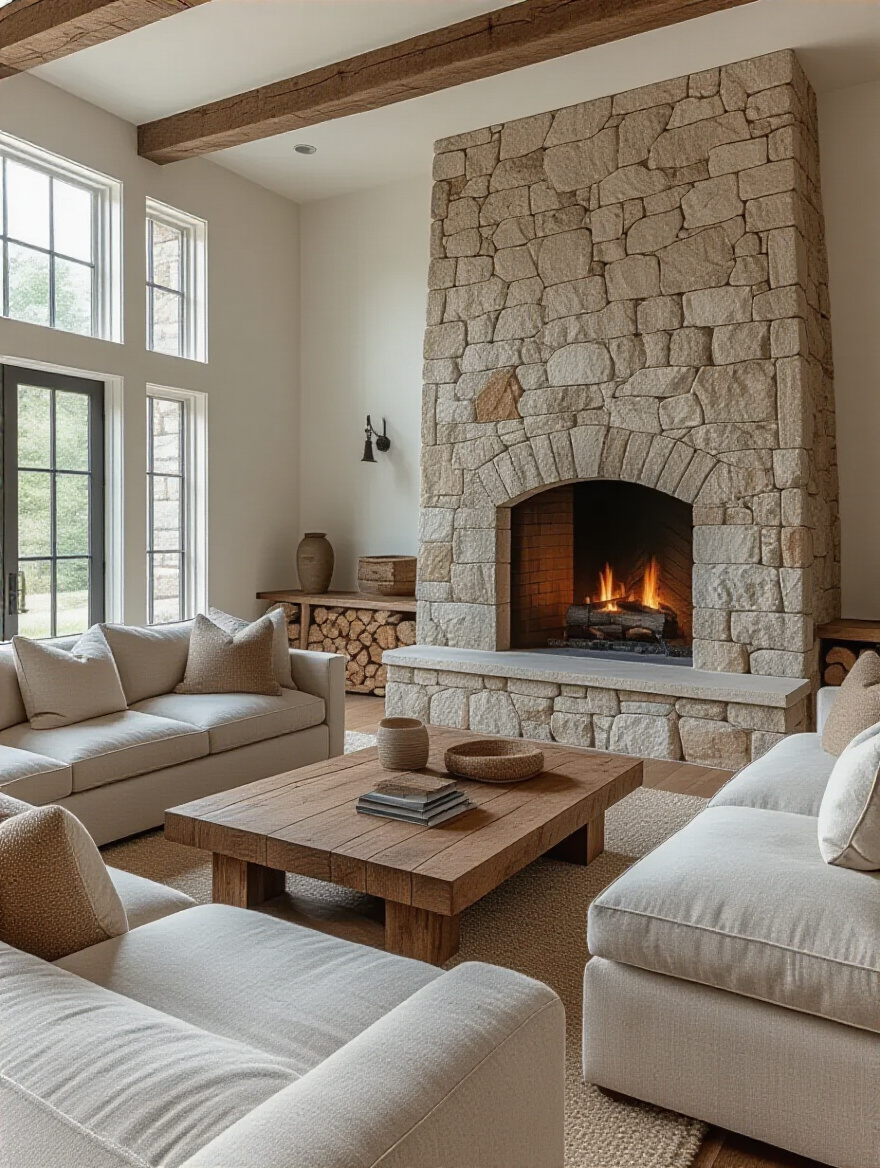
“The key to successful interior design, especially in rooms with a dominant feature like a fireplace, is to think in terms of visual weight. You want an equitable distribution, not just in size, but also in perceived heft and impact.”
This means a big, chunky fireplace needs a substantial sofa and solid tables to hold its own. A sleek, modern fireplace calls for furniture with cleaner lines and a lighter profile. Before you buy anything, take a picture of your fireplace. When you’re in the furniture store, hold up that picture next to the piece you’re considering. Do they feel like they belong in the same room? Trust your gut.
14. Manage Window Glare and Firelight Reflection with Effective Treatments
You’ve created the perfect cozy spot to watch a movie by the fire, but there’s a catch: you can’t see the screen because of the glare from the window or the reflection of the flames. This is a technical problem with a design solution. Layered window treatments are the answer. This means having two layers: a sheer curtain and an opaque curtain or blind.
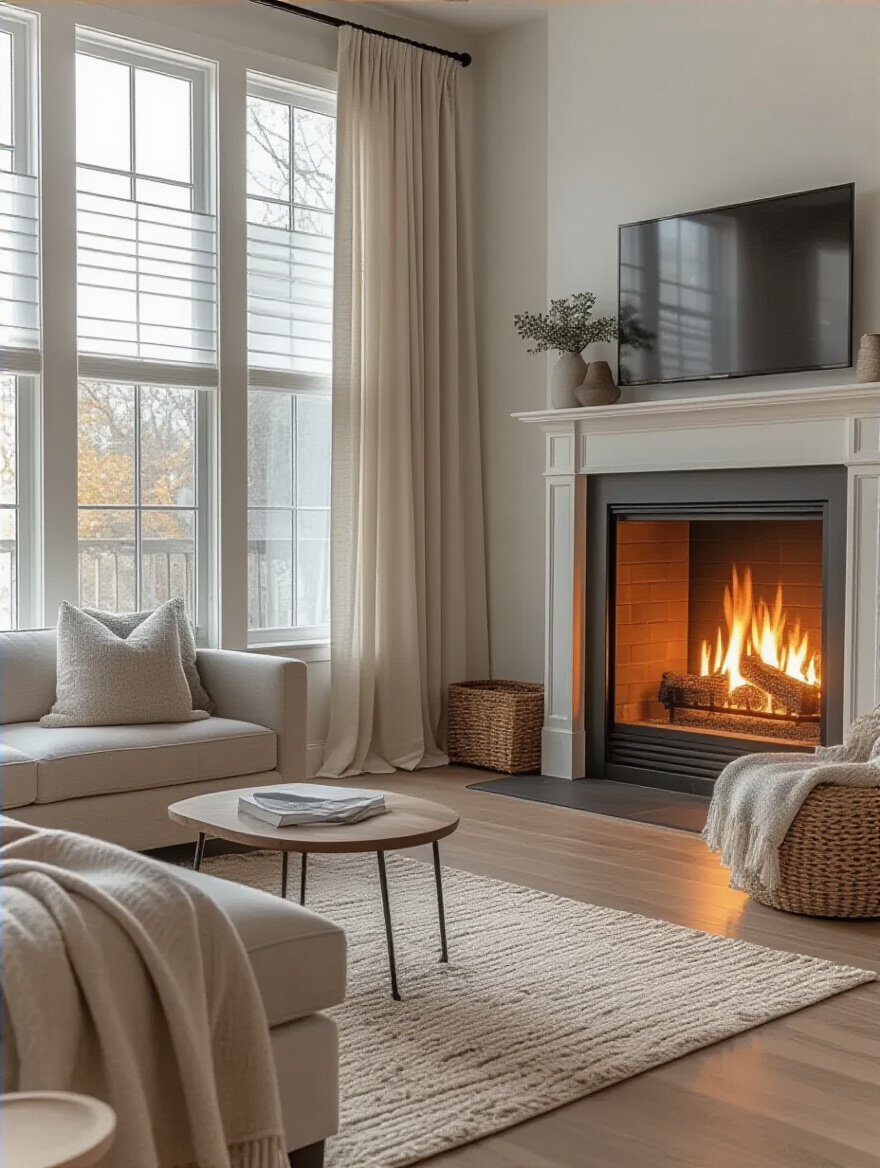
The sheer layer can be used during the day to cut down on direct sun glare while still letting in natural light. The opaque layer (like blackout drapes or a thick cellular shade) can be drawn at night or during a movie to completely control the light and eliminate reflections. This gives you total command over the room’s lighting, making it comfortable and functional at any time of day.
Also, consider the finish of your TV. Many newer models have excellent anti-glare screens. And think about your decor—a high-gloss coffee table or a mirror placed directly opposite a TV will be a constant source of distracting reflections. Opt for matte finishes in these key spots.
15. Select Versatile, Multi-Functional Furniture for Smaller Layouts
In a smaller living room, every piece of furniture has to earn its keep. You don’t have the luxury of single-use items. Look for “transformer” furniture—pieces that can serve multiple purposes. A storage ottoman is the classic example: it’s a footrest, a coffee table (with a tray on top), and extra seating in a pinch, all while hiding your blankets inside.
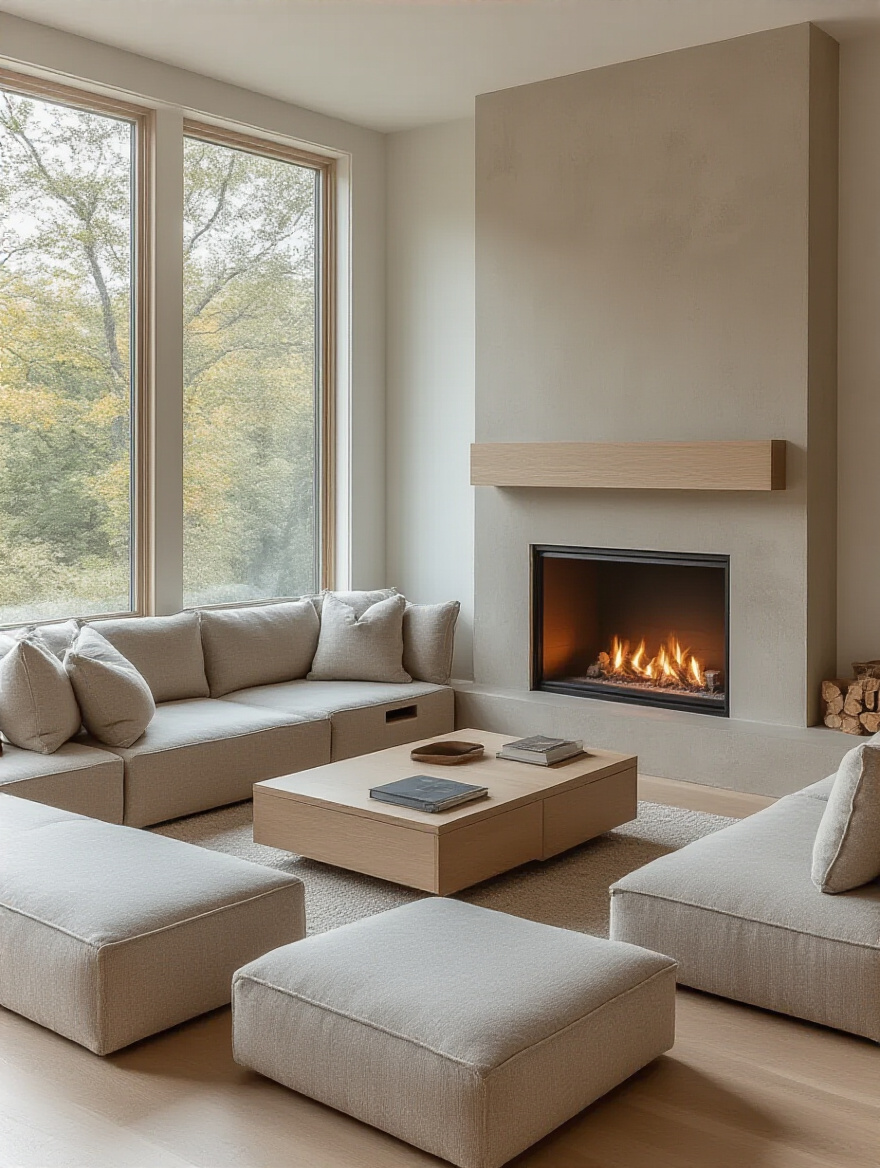
A lift-top coffee table is another hero for small spaces. It can be raised to desk height for working on a laptop or to dining height for a casual meal by the fire. A stylish sleeper sofa or a modular sectional where the pieces can be reconfigured can also add immense flexibility. This isn’t about settling for less; it’s about choosing smarter pieces that make your small space work harder.
The goal is to reduce the total number of furniture pieces in the room, which instantly makes the space feel larger and keeps the area around your fireplace feeling open and uncluttered.
16. Consider Rug Placement to Visually Anchor the Fireplace Seating Area
A rug is not an accessory; it is a foundational element. It’s the visual punctuation that defines your seating area. Without a rug, your furniture can feel like it’s aimlessly floating in space. With the right rug, the sofa, chairs, and coffee table are all tied together into a single, cohesive unit, anchored to the fireplace.
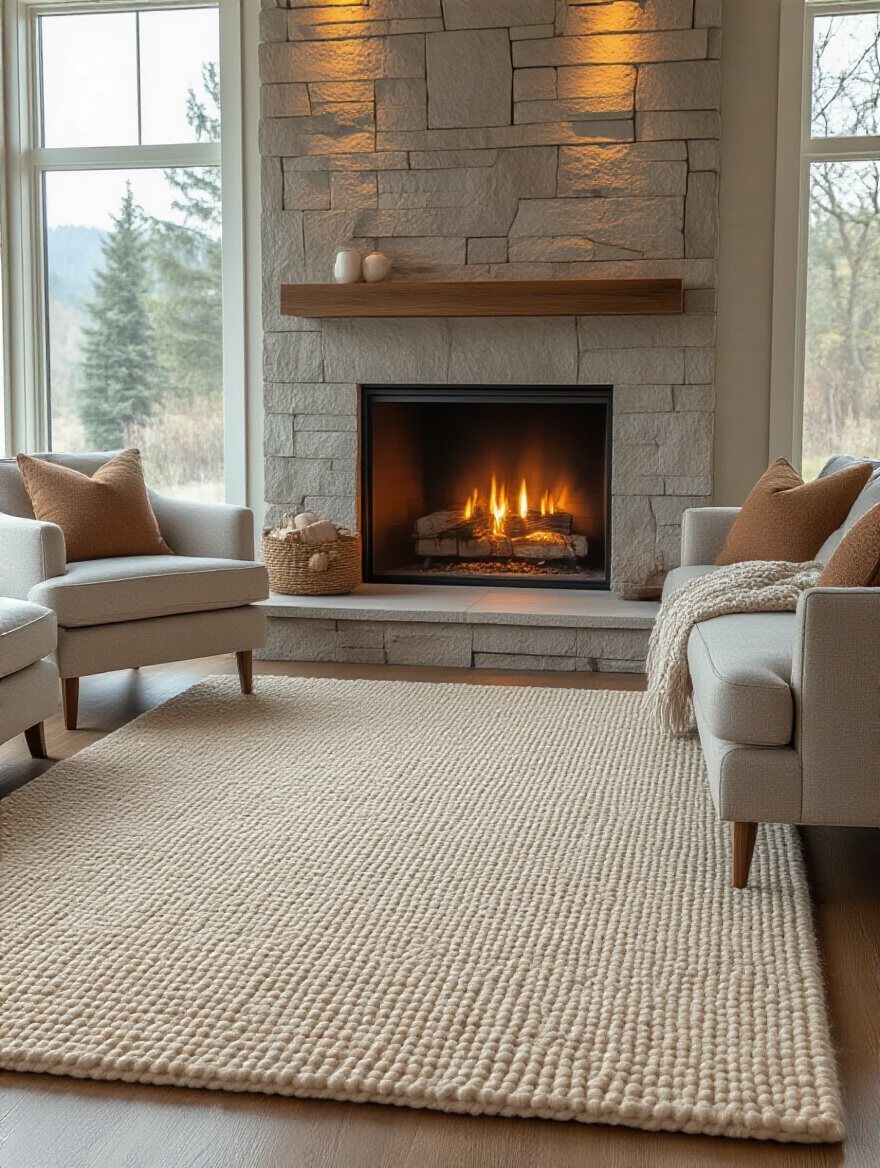
Here are the non-negotiable rules for rug size. The rug should be large enough that at least the front two legs of every piece of furniture in the seating arrangement are on it. If you can fit all four legs on the rug, even better. The most common mistake I see is the “postage stamp” rug—a tiny 5×7 rug floating in the middle of the floor with no furniture touching it. This visually shrinks the room and makes the layout look cheap and unplanned.
When in doubt, go bigger. Taping out the dimensions on the floor before you buy is a great way to visualize the size. A well-placed, generously sized rug makes a room feel more luxurious, grounded, and intentionally designed.
With the functional layout nailed down, let’s add the final layers of polish and personality.
Styling & Ambiance: Creating an Inviting Fireplace Living Room
The furniture is in the right place, the flow is perfect, and the room works. Now it’s time for the magic. This is about using light, decor, and texture to create a mood and make the space feel like your home.
17. Design Lighting Layers to Accentuate the Fireplace and Create Mood
Never rely on a single overhead light fixture to illuminate a room. It creates harsh shadows and a flat, uninviting atmosphere. A well-lit room has three layers:
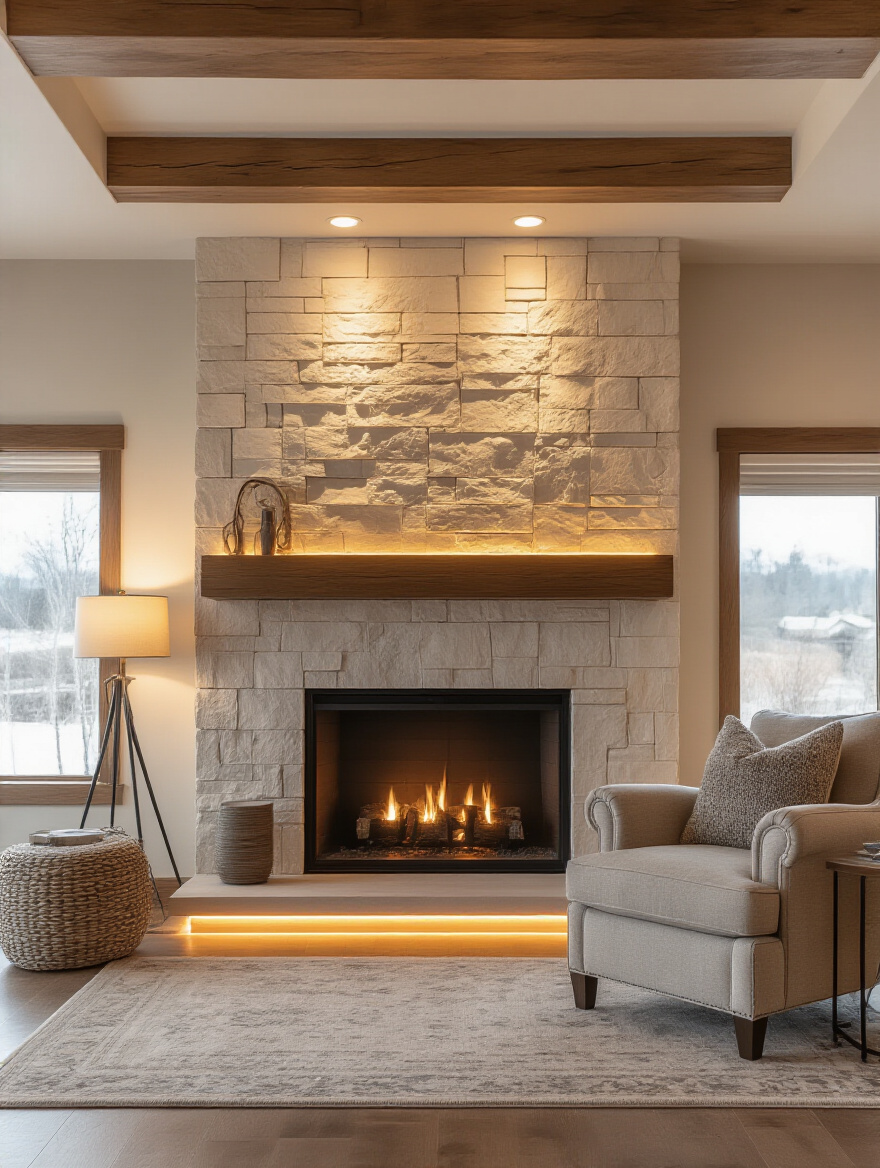
- Ambient: The general, overall light from recessed cans or a central fixture.
- Task: Focused light for specific activities, like a floor lamp by a reading chair or a lamp on a side table.
- Accent: This is the secret weapon. It’s light used to highlight specific features, like a piece of art or, in our case, the fireplace.
This is the secret weapon. It’s light used to highlight specific features, like a piece of art or, in our case, the fireplace.
To make your fireplace pop, install a small, adjustable “eyeball” spotlight in the ceiling aimed at the mantel. Or, for a more dramatic effect, place a couple of small uplights on the floor on either side of the hearth to graze the texture of the brick or stone. And put everything on a dimmer. This is not optional. Dimmers are the single most important and affordable tool for controlling mood. You can take the room from bright and functional to low and cozy with the slide of a finger.
18. Style Your Mantelpiece to Complement the Room’s Overall Decor
The mantel is a stage, and you are the director. Don’t just clutter it with random objects. Curate it. Start with a single “hero” piece that will anchor the display. This is often a large mirror or a significant piece of art. Then, build around it. Use the rule of odds—groupings of three or five items are more visually pleasing than even numbers.
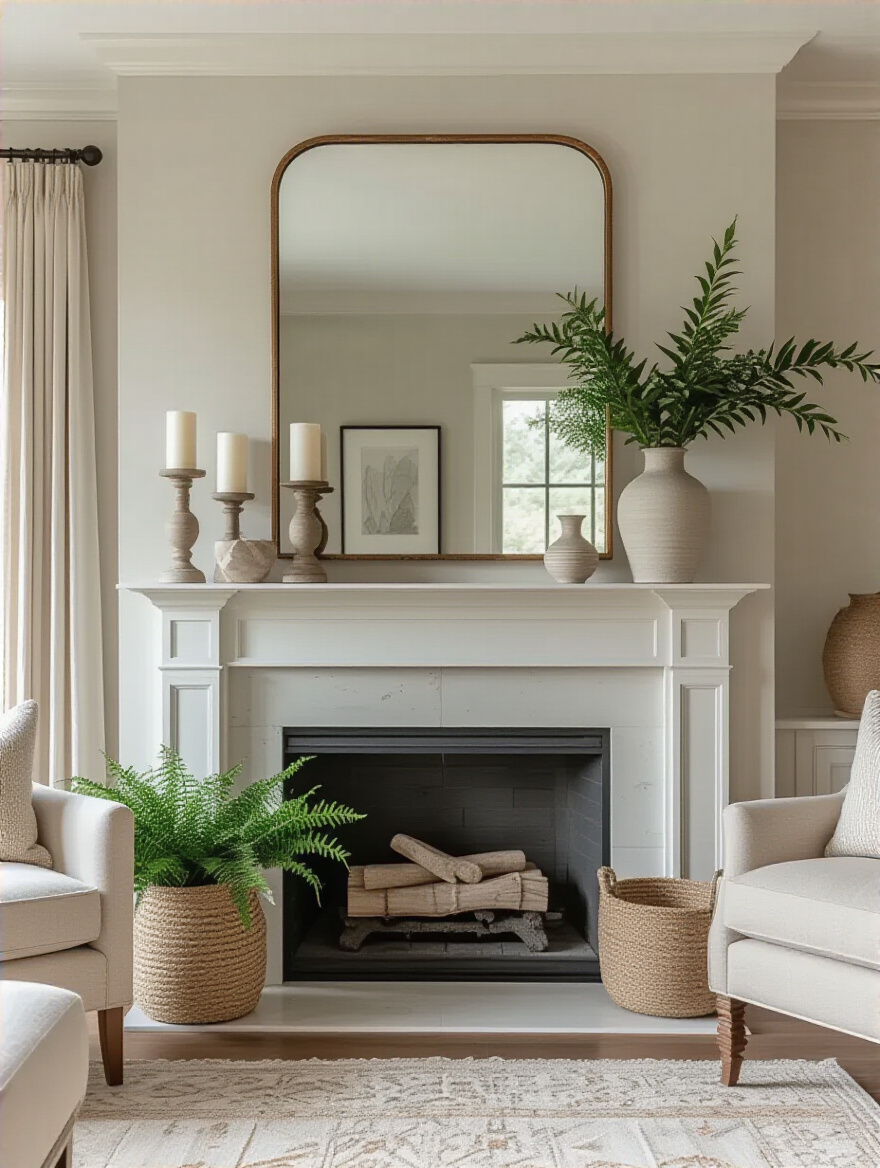
Vary the height, shape, and texture of your objects. For example, next to a tall, thin candlestick, place a low, round bowl and a stack of a few books. This creates a dynamic visual rhythm. And leave some empty space! “Negative space” gives your decor room to breathe and prevents the mantel from looking cluttered. My go-to shortcut is the “walk-away” trick. Style your mantel, then leave the room for 10 minutes. When you come back, your eye will immediately spot what’s wrong.
19. Select Appropriate Artwork or Mirrors for Above-Fireplace Placement
The space above the mantel is the most valuable piece of visual real estate in the room. What you place here sets the tone for everything else. The choice between art and a mirror is a functional one:
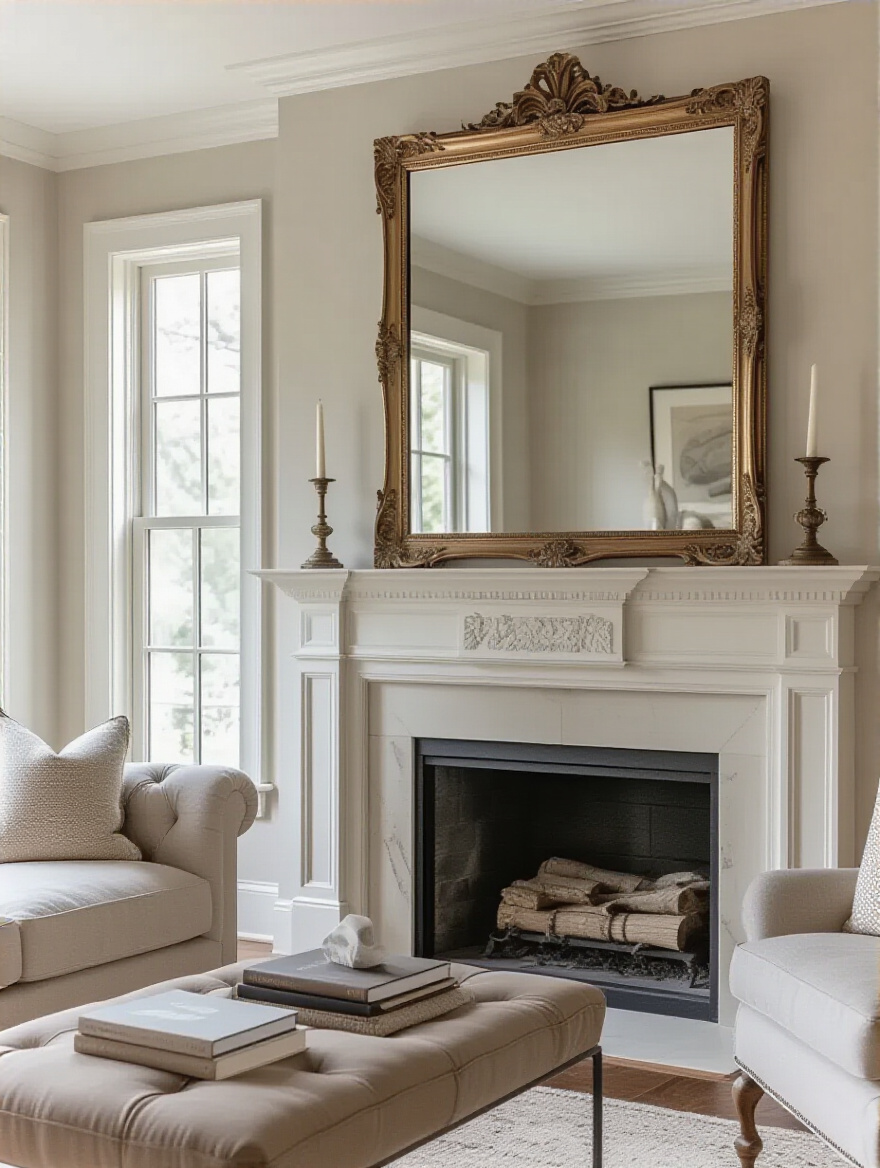
- Choose art to add personality, color, and a specific theme to the room.
- Choose a mirror to bounce light around, make the room feel bigger, and reflect a beautiful view from an opposite window.
The biggest mistake is choosing something that’s too small. The art or mirror should be about two-thirds to three-quarters the width of your mantel. Anything smaller gets lost and looks out of proportion. Before you hammer a nail, cut out a piece of kraft paper to the exact size of your potential piece and tape it to the wall. This lets you live with the scale for a day or two and confirm it’s right before you commit.
20. Incorporate Live Plants or Greenery to Soften Hard Edges
After working with all the hard surfaces—brick, stone, wood, metal—your fireplace area needs a touch of life. Plants are the perfect way to add organic shapes and soft textures that contrast beautifully with the rigid lines of architecture. The curving leaves of a Fiddle Leaf Fig or the trailing vines of a Pothos can break up the boxiness of a fireplace and make it feel more integrated into the room.
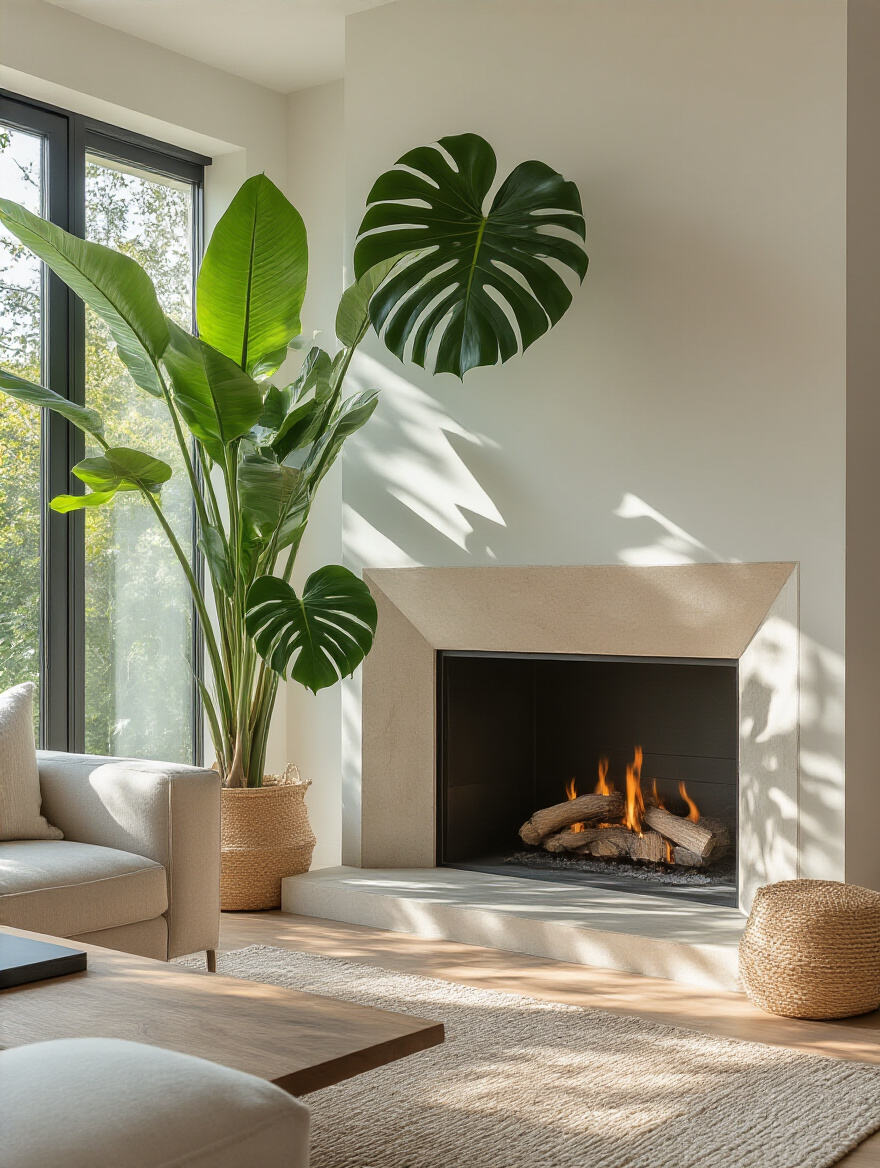
Place a tall, statement plant on the floor next to the hearth to add vertical interest. Let a trailing plant cascade over the side of the mantel. Group a few smaller plants on the hearth (if it’s not in use and far from the heat). The key is to choose the right plant for the light conditions in that specific spot. A little bit of green makes a space feel healthier, more vibrant, and infinitely more welcoming.
21. Harmonize Asymmetry and Symmetry for Dynamic Visual Interest
This is the advanced move that really elevates a room. Pure symmetry (identical chairs, identical lamps, identical everything on both sides of the fireplace) can feel formal and a bit stiff. Pure asymmetry can feel chaotic and unbalanced. The magic happens when you blend the two. Start with a symmetrical foundation: center your sofa on the fireplace and place a large piece of art directly above the mantel. This establishes a sense of order and calm.
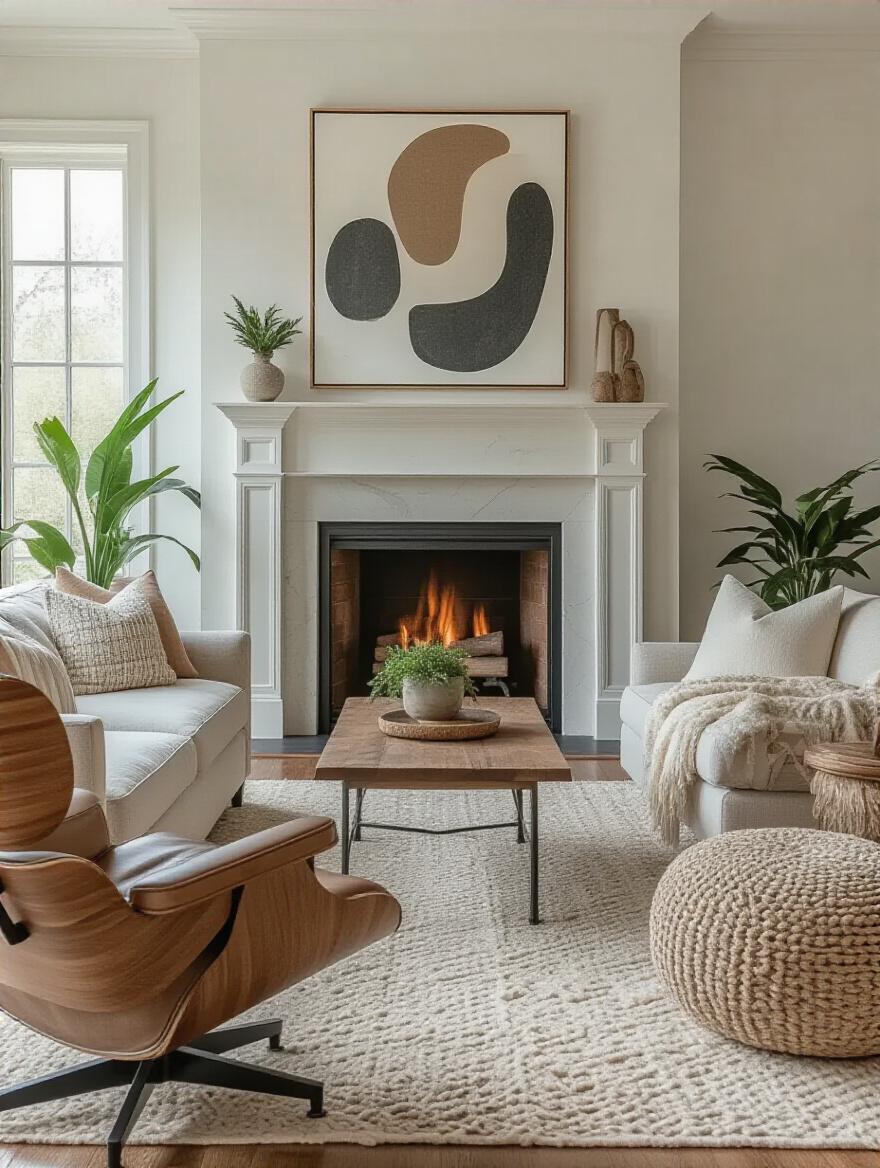
Then, deliberately break that symmetry in a balanced way. Instead of two matching armchairs, maybe you use one armchair on the right and a smaller chaise lounge on the left. Or you place a tall floor lamp on one side of the hearth and a cluster of three large vases on the other. The goal isn’t to make the two sides identical, but to make them have equal visual weight. This creates a space that feels both grounded and dynamic, perfectly planned but also full of personality and life.
Conclusion: Crafting Your Dream Fireplace-Centric Living Space
So there you have it. Creating a brilliant living room layout isn’t about following a single, rigid formula. It’s about understanding a set of core principles—flow, scale, balance, and function—and then applying them in a way that serves your life and your home. You’re not just moving furniture around; you’re shaping how you experience your space every single day.
You’re creating the spot where you’ll have conversations, watch movies, read books, and warm up on a cold night. By making your fireplace the true heart of the room, you’re building a space that naturally fosters connection and comfort. So take these ideas, grab your tape measure and some painter’s tape, and start experimenting. Design a room that not only looks incredible from the doorway but feels effortlessly right when you’re living in it. You have the tools. Go build the room you deserve.
