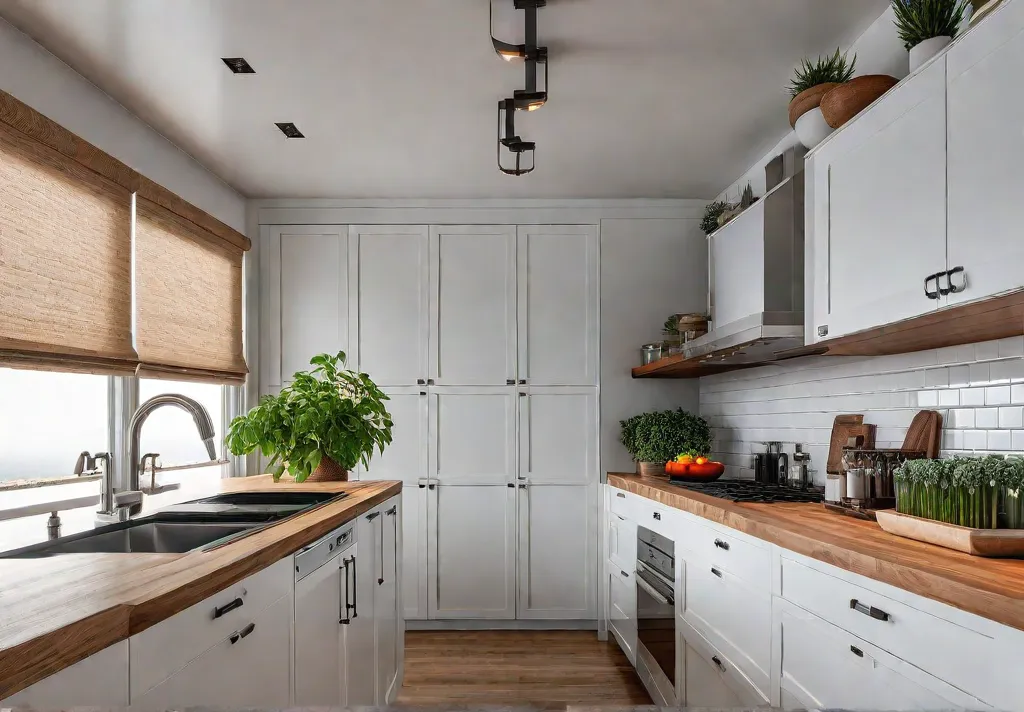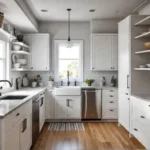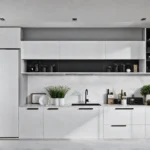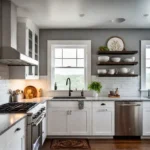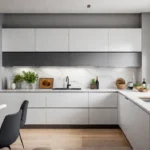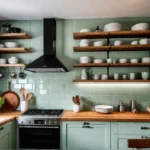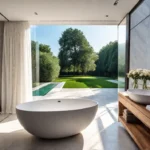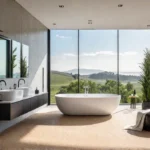As a home decorator and design blogger, I know firsthand how the layout of a kitchen can make all the difference in its functionality and overall aesthetic. Whether planning a full-scale kitchen renovation or simply looking to refresh your current space, choosing the right layout is crucial.
In this article, I’ll explore five popular kitchen layouts—from the classic galley design to the trendy open concept—and how each can help maximize your space and enhance efficiency. As a Portland-based designer, I’ll share my insights and personal experiences to inspire you and provide practical tips you can use in your own home.
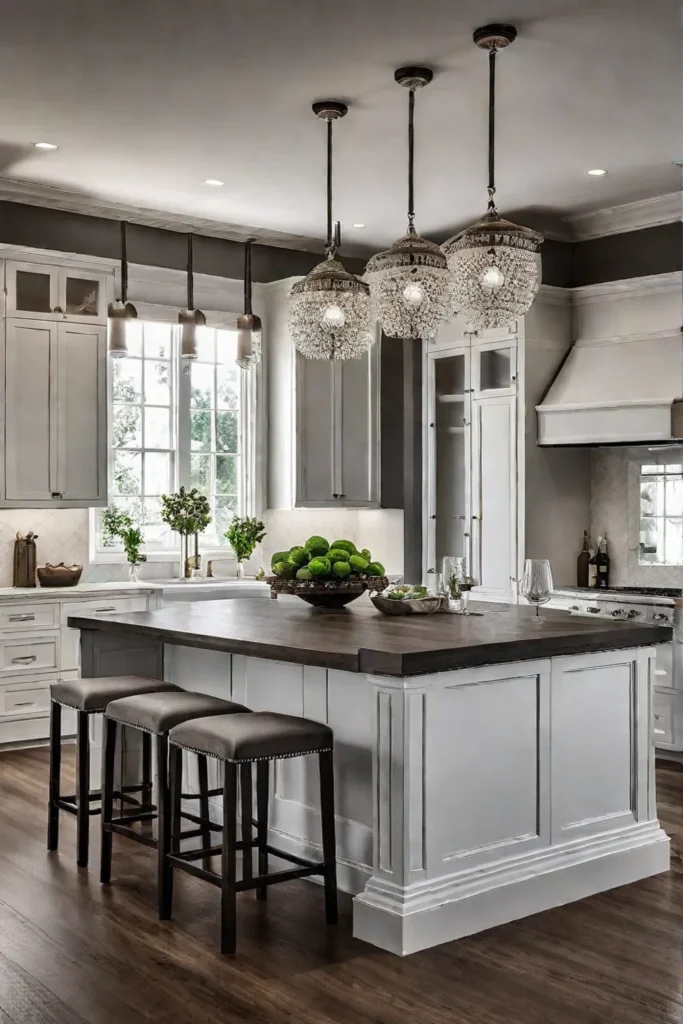
So, please grab a cup of coffee and dive into the world of kitchen layouts that will transform your cooking and entertaining experience!
Galley Kitchens: Compact Efficiency for Small Spaces
Galley kitchens are a popular choice for homeowners with limited square footage, and for good reason. This linear, efficient layout is designed to make the most of narrow spaces, with appliances and storage on either side of a central walkway.
One of the key benefits of a galley kitchen is its compact footprint. By streamlining the workflow and keeping everything within arm’s reach, these kitchens are perfect for small apartments or homes where space is at a premium. And as a Portland native, I can attest to the prevalence of galley kitchens in our urban dwellings.
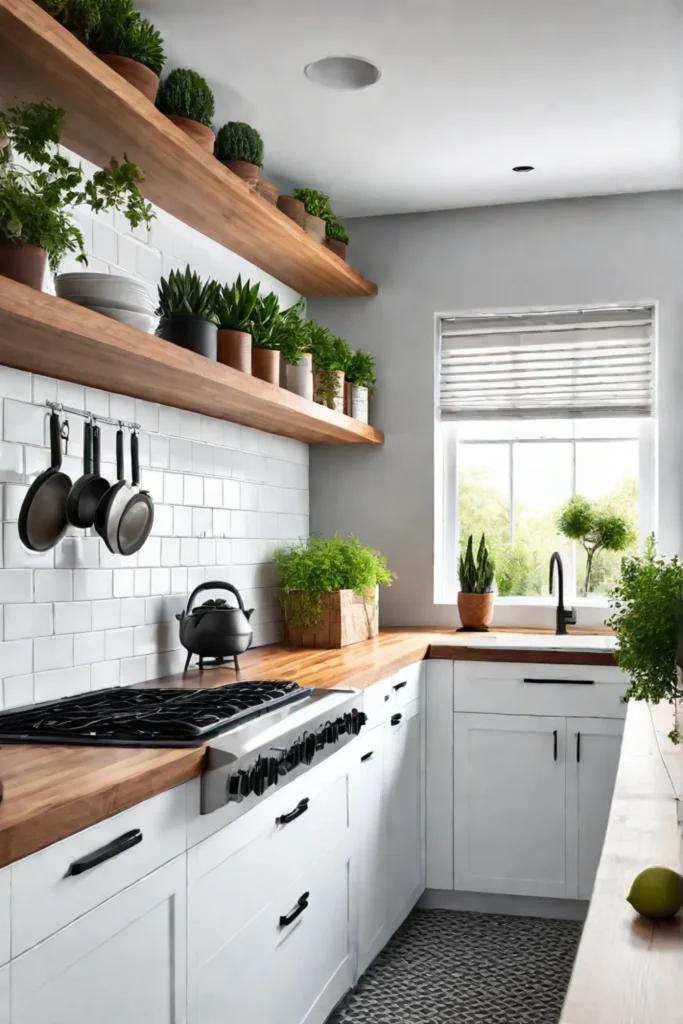
Maximize vertical storage with tall cabinets and pull-out drawers to optimize a galley kitchen. Task lighting, such as under-cabinet LEDs, can enhance visibility and productivity. To create a more open feel, consider using a sliding or pocket door to separate the kitchen from the rest of the living space.
Interestingly, “galley” comes from the French word “galie,” meaning a ship’s kitchen. This design was originally developed on boats, where space was incredibly limited, and it’s now a go-to solution for small spaces living on land.
L-Shaped Kitchens: Balancing Functionality and Open-Concept Design
The L-shaped kitchen layout is versatile and popular, offering a balance of functionality and open-concept appeal. With distinct work zones for the sink, stove, and refrigerator, this design promotes an efficient workflow while allowing for a more seamless integration with the surrounding living spaces.
One of the things I love about L-shaped kitchens is their ability to adapt to various kitchen sizes. Whether you have a compact urban space or a more spacious suburban home, this layout can be tailored to meet your needs. By incorporating a kitchen island or peninsula, you can further enhance the room’s functionality and social aspects.
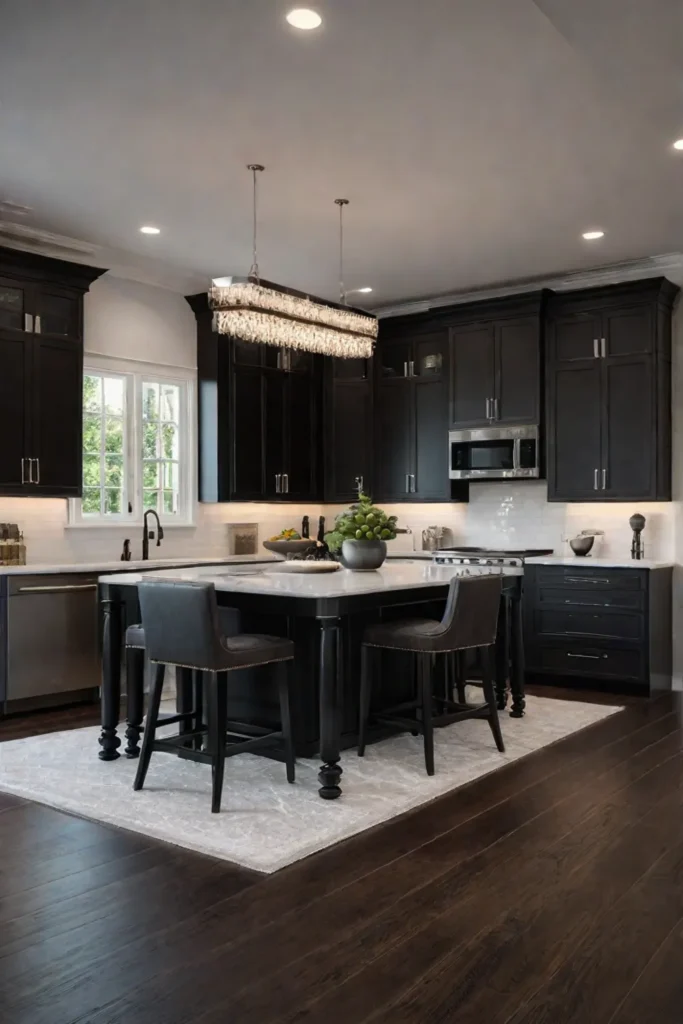
When designing an L-shaped kitchen, it’s important to strategically place your appliances and work zones to create a classic work triangle. This streamlines your movements and allows for an open-concept feel that encourages interaction and flow between the kitchen and adjacent living areas.
The L-shape layout was popularized in the 1940s and 1950s to create a more efficient and ergonomic kitchen design. Many modern iterations incorporate large windows or sliding glass doors to bring in natural light and blur the lines between indoor and outdoor living.
U-Shaped Kitchens: Maximizing Counter and Storage Space
For homeowners with larger kitchens, the U-shaped layout is a timeless classic that offers ample counter and storage space. With three distinct work zones – the sink, stove, and refrigerator – this design promotes a highly efficient workflow, making it a popular choice for serious home cooks and entertainers.
One of the standout features of a U-shaped kitchen is its ability to maximize square footage. By utilizing the three walls, you can incorporate many cabinets, drawers, and countertops, ensuring that all kitchen essentials have a designated place. As a design enthusiast, I love how this layout lends itself to a bright, airy atmosphere when paired with large windows or skylights.
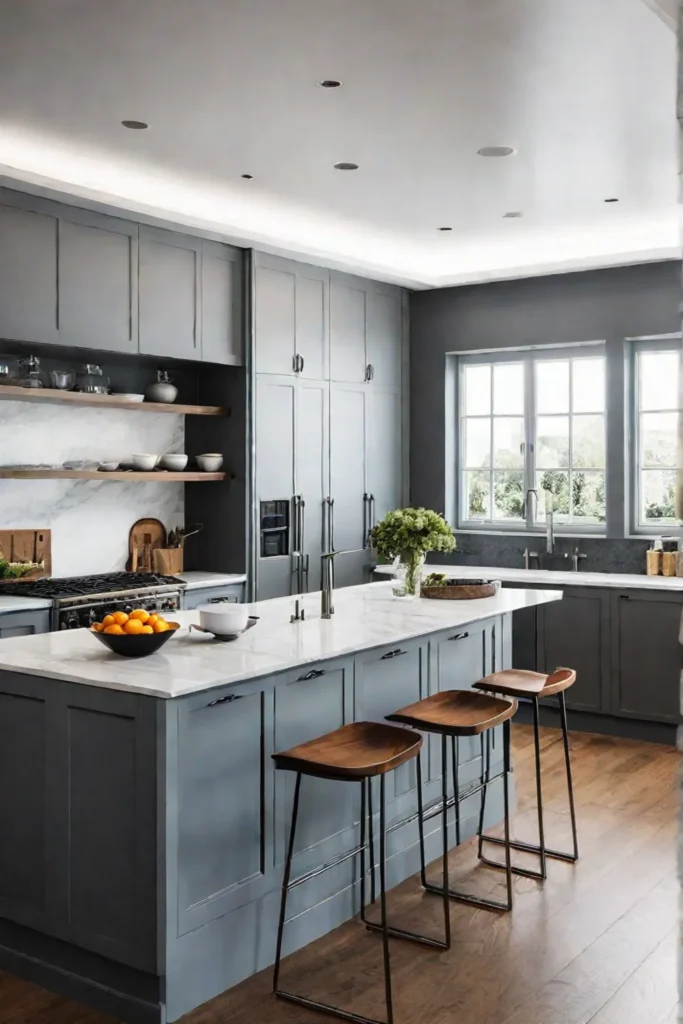
To optimize a U-shaped kitchen, strategically place your appliances and work zones in a classic work triangle. This will minimize the distance you need to travel between tasks, making your cooking and cleaning routines more streamlined. And don’t forget to consider adding a kitchen island or peninsula to create an additional work surface and seating area.
The U-shape layout gained popularity in the 1950s to create a more efficient and ergonomic kitchen design. Today, many homeowners are incorporating this classic look into their open-concept living spaces, blending the kitchen seamlessly with the adjacent dining and living areas.
Island Kitchens: Enhancing Functionality and Social Interaction
The kitchen island has become a versatile and much-loved design element, offering additional counter space, storage, and a natural gathering area for family and friends. As a Portland-based designer, I often incorporate islands into my kitchen layouts to enhance the space’s functionality and social aspects.
One of the primary benefits of a kitchen island is the extra work surface it provides. Whether prepping ingredients, serving a meal, or entertaining guests, this additional counter space can be a game-changer. By adding built-in storage or even appliances like a cooktop, you can further maximize the island’s utility.
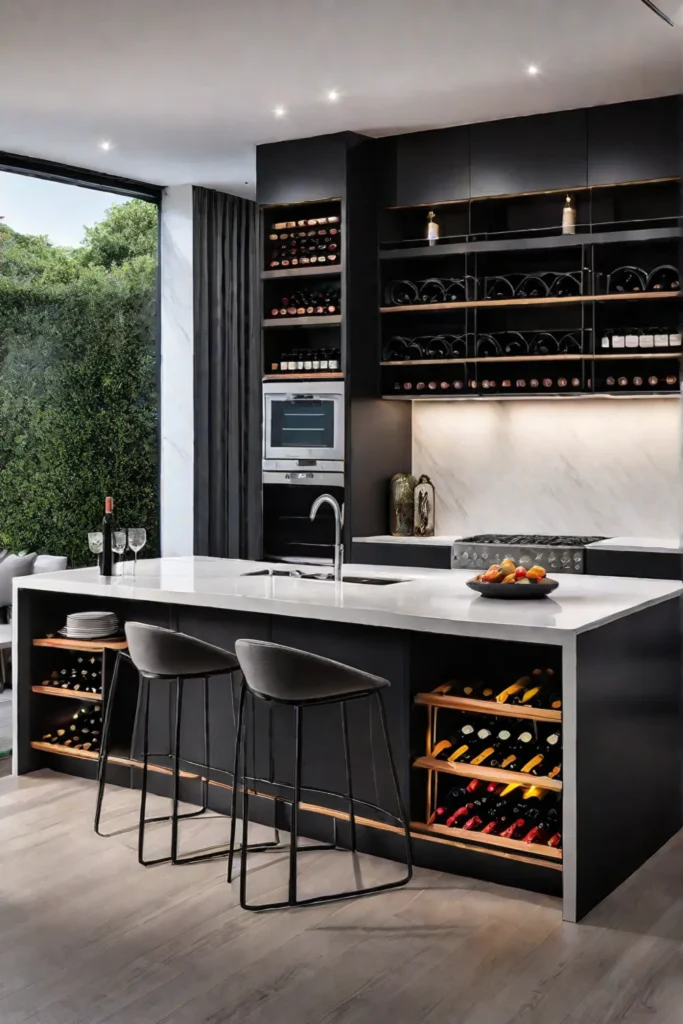
But the island’s true superpower lies in fostering social interaction. By creating a natural gathering spot, the island encourages conversation and engagement while you’re cooking. This is especially valuable for open-concept kitchens, where the island can be a visual and functional divider between the cooking and living areas.
Kitchen islands were first introduced in the 1920s to create a more efficient and organized kitchen layout. Today, they continue to be a beloved design element, seamlessly blending form and function to elevate the heart of the home.
Open-Concept Kitchens: Blending Spaces for a Modern, Sociable Layout
The open-concept kitchen has become a highly sought-after design in recent years, and it’s easy to see why. This layout creates a more open and airy feel by removing walls and barriers, enhancing the flow and connectivity between the kitchen, living, and dining areas.
As a designer who loves to incorporate Portland’s natural beauty into my work, I’m particularly drawn to open-concept kitchens. These designs allow me to bring the outdoors in, using large windows or sliding glass doors to seamlessly transition between indoor and outdoor living spaces.
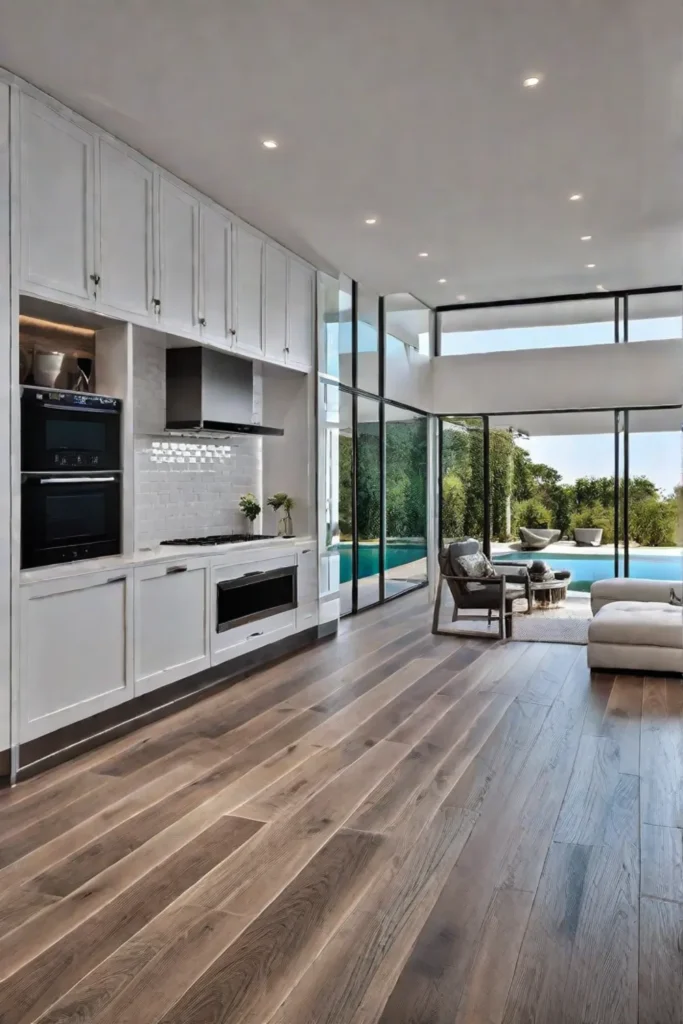
But the benefits of an open-concept kitchen go beyond just aesthetics. This layout also promotes better visual supervision and interaction, making engaging with family and guests easier while preparing meals. You can maintain a sense of separation and visual cohesion by using a kitchen island or peninsula to create a natural division between the cooking and living zones.
The open-concept kitchen layout gained popularity in the 1990s as a way to create a more modern and pleasant living space. Today, it continues to be a sought-after design, blending functionality, aesthetics, and the desire for open, connected living.
Conclusion
In this article, we’ve explored five kitchen layouts – from the compact efficiency of the galley design to the open-concept brilliance of the modern open-plan kitchen. Each layout offers unique benefits and design considerations, catering to various homeowner needs and preferences.
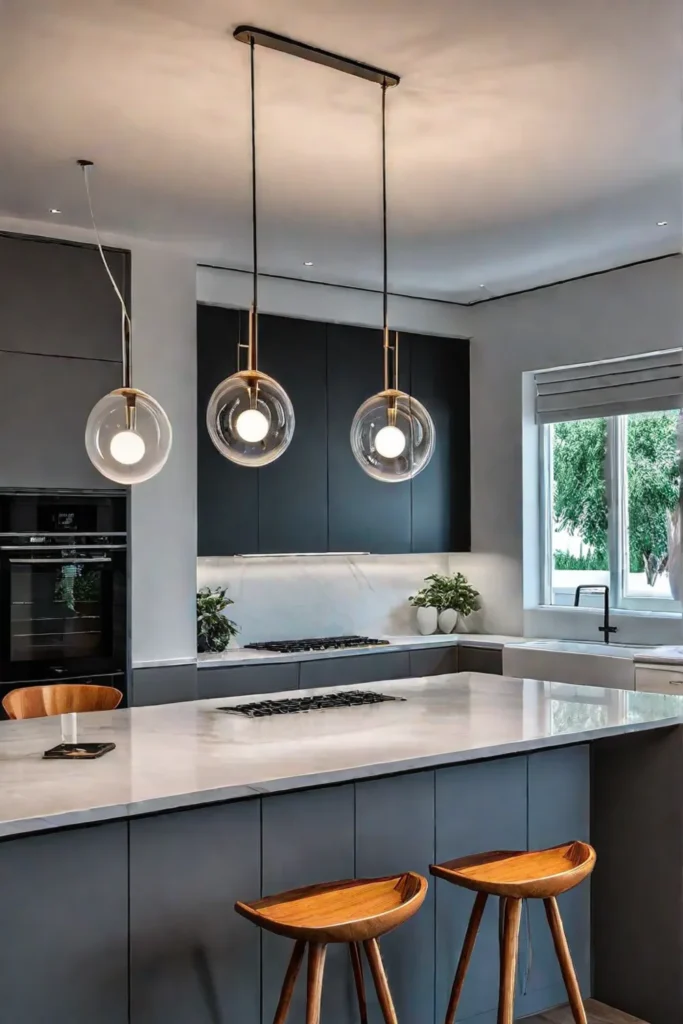
Whether you’re planning a complete kitchen renovation or simply seeking to refresh your existing space, understanding these layouts can help you make informed decisions that maximize your available square footage and enhance your kitchen’s overall functionality and aesthetic. By incorporating the right design elements and optimization strategies, you can create a kitchen that looks stunning and perfectly suits your lifestyle.
So, what are you waiting for? Start envisioning your dream kitchen and let the design inspiration flow. With a little creativity and the right layout, you can transform the heart of your home into a space that truly reflects your style and brings joy to your daily cooking and entertaining experiences.
