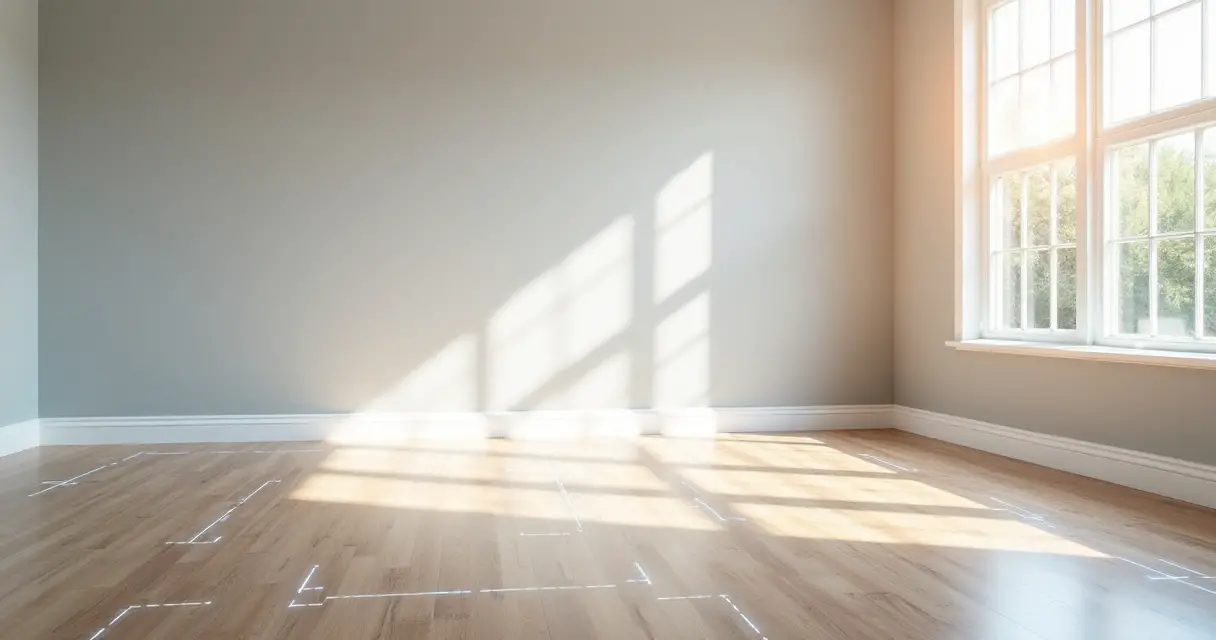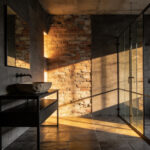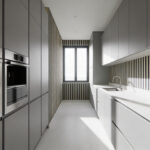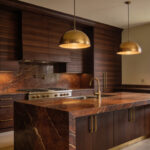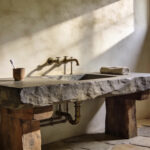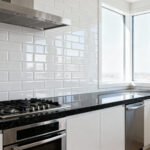Picture this: You’re having friends over. You’re trying to squeeze one last chair around the table, but it’s bumping into the wall. Someone has to get up so another person can shimmy past to get to the kitchen, and the whole time, the room just feels… tight. Crowded. Stifling. We’ve all been there. My first apartment had a dining “area” that was really just a glorified corner of the living room, and I made every mistake in the book.
As an old art teacher, I can tell you that a small canvas isn’t a limitation—it’s a creative challenge. And your small dining room is the exact same thing. The internet is full of pictures of massive, airy dining rooms that look amazing but are totally useless for most of us. Forget all that noise. What really matters is using a few clever tricks to fool the eye, make the space work harder, and create a room that you actually love spending time in.
I learned these lessons the hard way, through years of rearranging furniture and repainting walls on a shoestring budget. So, think of this as your cheat sheet. These are the shortcuts I wish someone had given me years ago to turn a cramped corner into a cozy, functional, and beautiful dining space. Let’s dive in.
Strategic Planning & Space Maximization (Part 1)
Before you buy a single thing, we need to do the groundwork. I know, I know—this is the “eat your vegetables” part of design, but I promise, getting this right saves you so much time, money, and heartache later. This is where we put on our thinking caps and get smart about the space we actually have, not the space we wish we had.
1. Measure Room Dimensions Precisely for Optimal Fit
Okay, this sounds incredibly boring, but please, trust me on this. It’s the most important first step. So many design disasters start with someone “eyeballing it” and ending up with a gorgeous table that makes their dining room unusable. You have to measure everything—and I mean everything. The length and width of the walls are just the start. Measure the distance from the walls to the window frames, the doorways, and any weird radiators or vents.
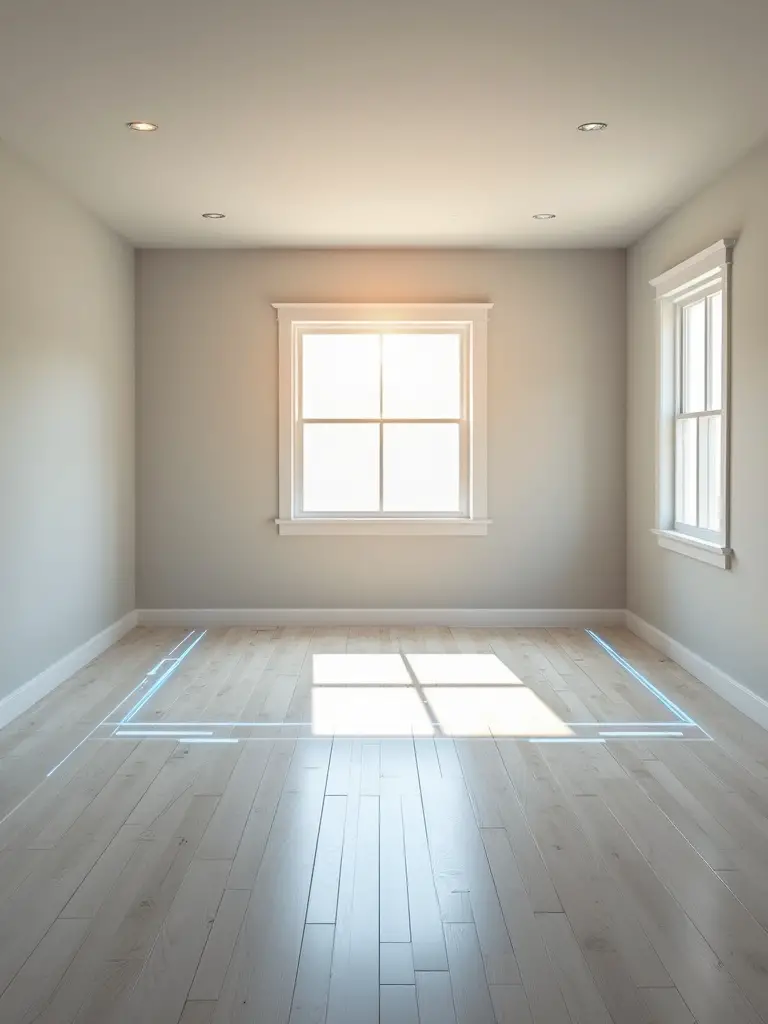
Knowing these numbers isn’t about being fussy; it’s about being powerful. When you know your exact dimensions, you can shop online with confidence, knowing exactly what will fit. It prevents the absolute heartbreak of falling in love with a piece of furniture only to realize it blocks a doorway or makes it impossible to pull out a chair. This is your blueprint for success, and it takes all of ten minutes.
Think of it as the foundation—a wobbly foundation leads to a wobbly house. The same is true for your room.
2. Map Out Traffic Flow Pathways to Ensure Ease of Movement
Once you have your measurements, think about how you actually move through the space. These are your “traffic flow pathways,” which is just a fancy way of saying “the invisible lanes people walk in.” Where do you enter the room? Where do you walk to get to the kitchen? To the window? You need to keep these lanes clear. The biggest mistake people make is putting a table right in the middle of a major pathway.
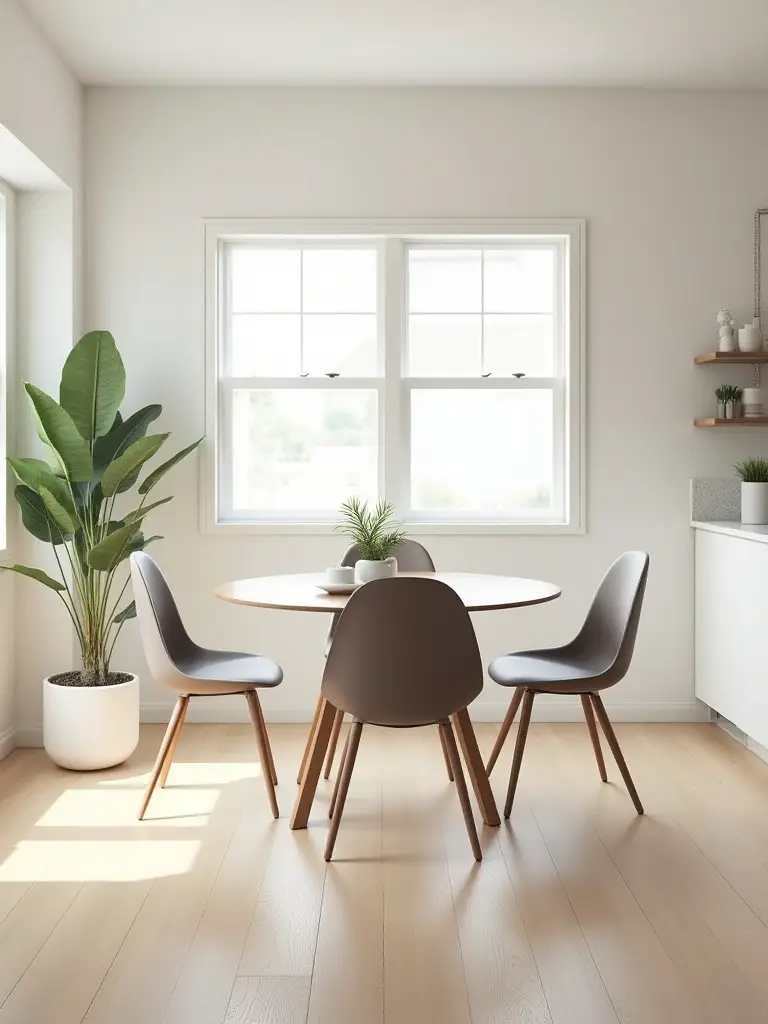
Here’s a trick I swear by: use painter’s tape on the floor to outline where your ideal table and chairs would go. Then, live with it for a day. Walk around it. Pretend to pull chairs out. See if you’re constantly tripping over a “ghost” table leg. You should aim for at least 3 feet of clear space for major walkways. This simple tape trick has saved my clients (and me!) from countless layout blunders and ensures your room is comfortable, not an obstacle course.
Once you’ve figured out the paths, the rest of the puzzle pieces will start to fall into place.
3. Embrace Vertical Space with Wall-Mounted Shelving or Buffets
In any small room, the floor is prime real estate. So, my rule is simple: get as much stuff off the floor as you possibly can. Your walls are your best friend here. Instead of a bulky sideboard or a buffet that sits on the floor and eats up space, look up! A wall-mounted or “floating” buffet gives you all the storage you need for plates and glasses but leaves the floor underneath clear.
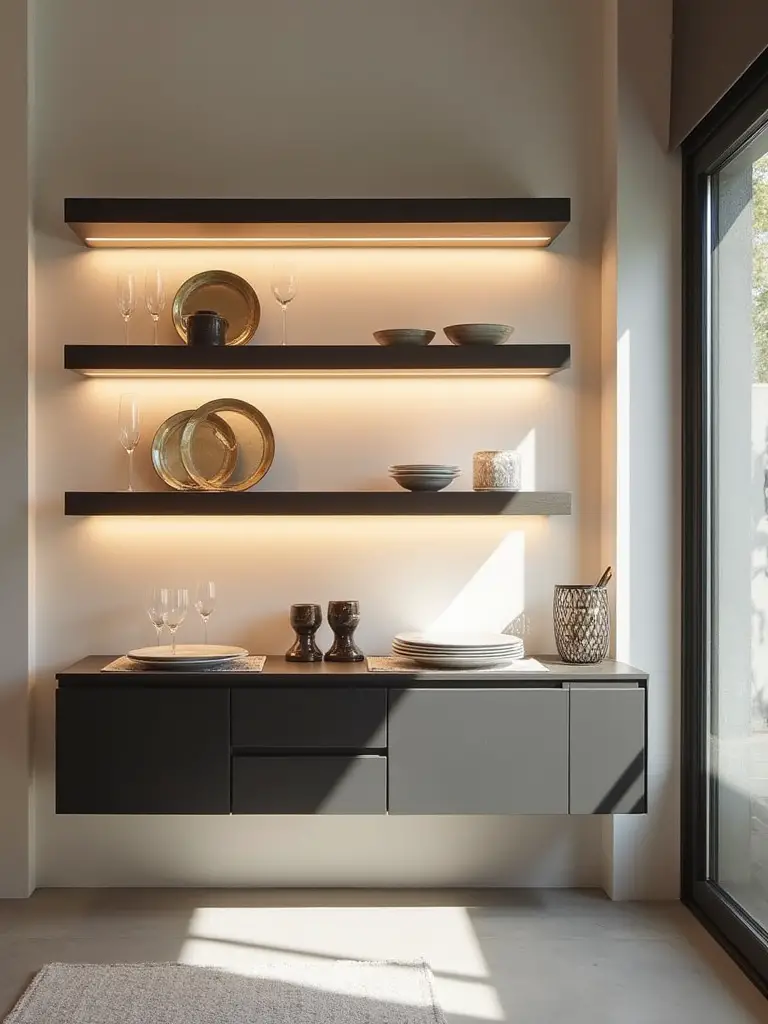
This does two amazing things. First, it instantly makes the room feel bigger because your eye can see the floor stretching all the way to the wall. It creates an airy, lighter feeling. Second, it gives you that much-needed storage without sacrificing a single square foot of walking space. Open shelves work beautifully, too, for displaying pretty dishes or plants. Just think vertically, and you’ll find a ton of unused space hiding in plain sight.
This is a classic art school principle—draw the eye upward to create a sense of height and grandeur.
4. Utilize Corner Areas Effectively with Built-ins or Specific Furniture
Corners are the most under-utilized spots in any room. We tend to stick a sad plant there and call it a day, but in a small dining room, corners are pure gold. This is where a banquette—basically, a built-in bench against one or two walls—becomes your secret weapon. Think of your favorite cozy booth at a restaurant; you can recreate that exact same feeling at home.
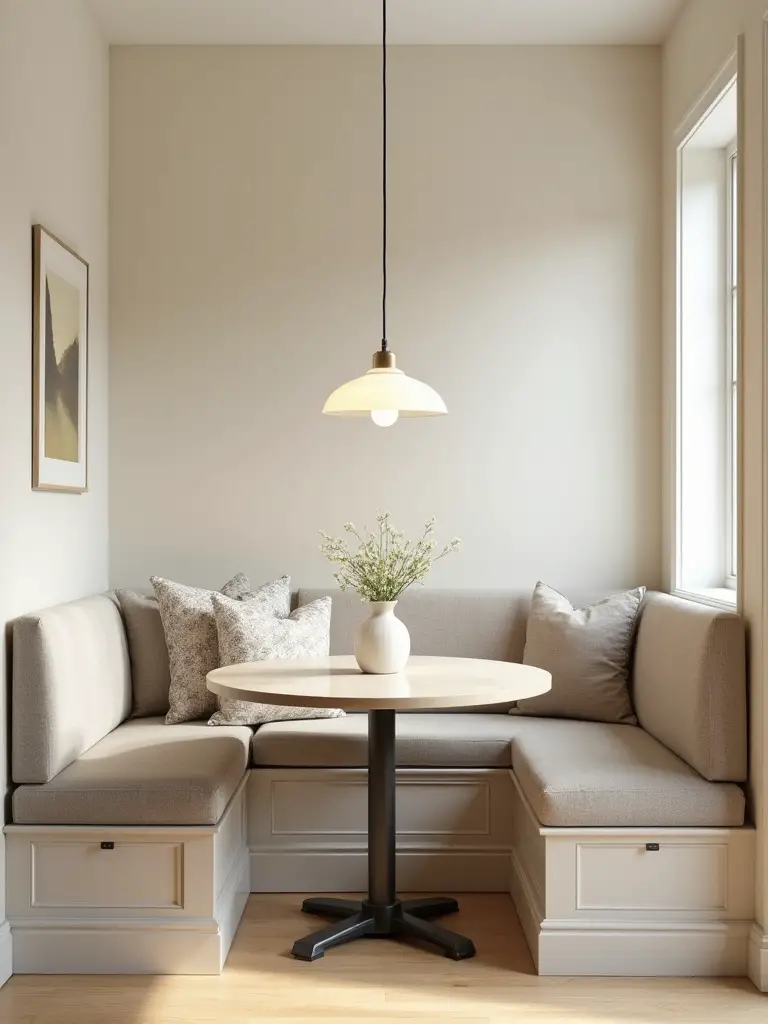
A banquette allows you to push the table right into the corner, which means you can often fit a larger table and more people than you could with traditional chairs that need pull-out space on all sides. Even better, you can build them with lift-up seats or drawers underneath for Hidden storage. Suddenly, that awkward corner is now cozy seating for three and a place to stash your tablecloths and extra candles. It’s the ultimate two-for-one solution.
This might sound like a big project, but there are tons of DIY tutorials out there, or you can find modular banquette pieces that fit together easily.
Strategic Planning & Space Maximization (Part 2)
Now that we’ve got the layout basics down, let’s talk about the big-picture stuff that creates atmosphere. This is where we get to play with light and color to perform a little visual magic. These aren’t just decorative choices; they are powerful tools for tricking the eye into seeing more space than is actually there.
5. Leverage Natural Light to Expand Visual Perception of Space
If you have a window in your dining room, you have the best decorating tool on earth, and it’s completely free. Natural light is your secret weapon for making a room feel bigger, brighter, and more welcoming. The goal is to let as much of it in as humanly possible. This means ditching any heavy, dark, or fussy curtains that are blocking the light.
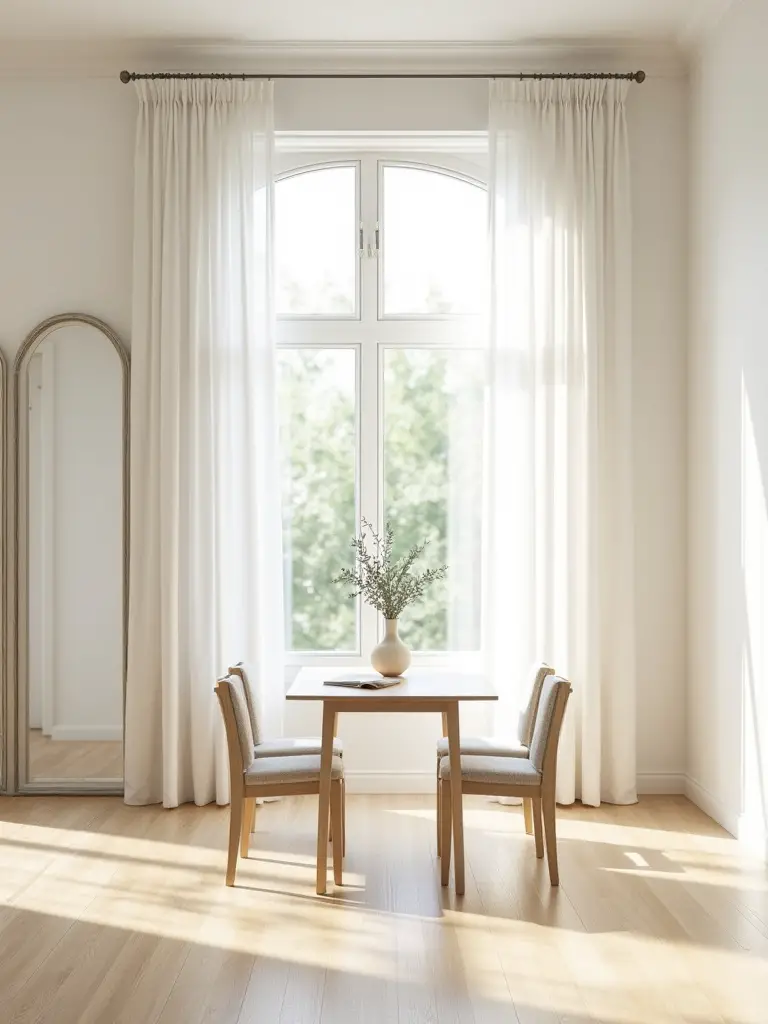
Instead, opt for something light and airy, like sheer linen curtains, or even leave the window bare if you have privacy. Then, here’s the game-changer: place a large mirror on the wall opposite the window. It will catch all that beautiful light and bounce it right back into the room, instantly making the space feel twice as bright and doubling your view. It’s the oldest trick in the design book for a reason—it works every single time.
Don’t have a big window? No problem. A mirror will still amplify whatever light you do have, including from lamps and overhead fixtures.
6. Choose a Light Color Palette for Walls and Flooring to Create an Airy Atmosphere
You’ve heard this before, but it bears repeating: light colors make a room feel bigger. Dark colors absorb light, which can make the walls feel like they’re closing in on you, while light colors reflect light, making the space feel open and expansive. This doesn’t mean your room has to be a boring, sterile white box, though. Soft greys, pale blues, gentle sage greens, or warm creamy tones all work wonders.
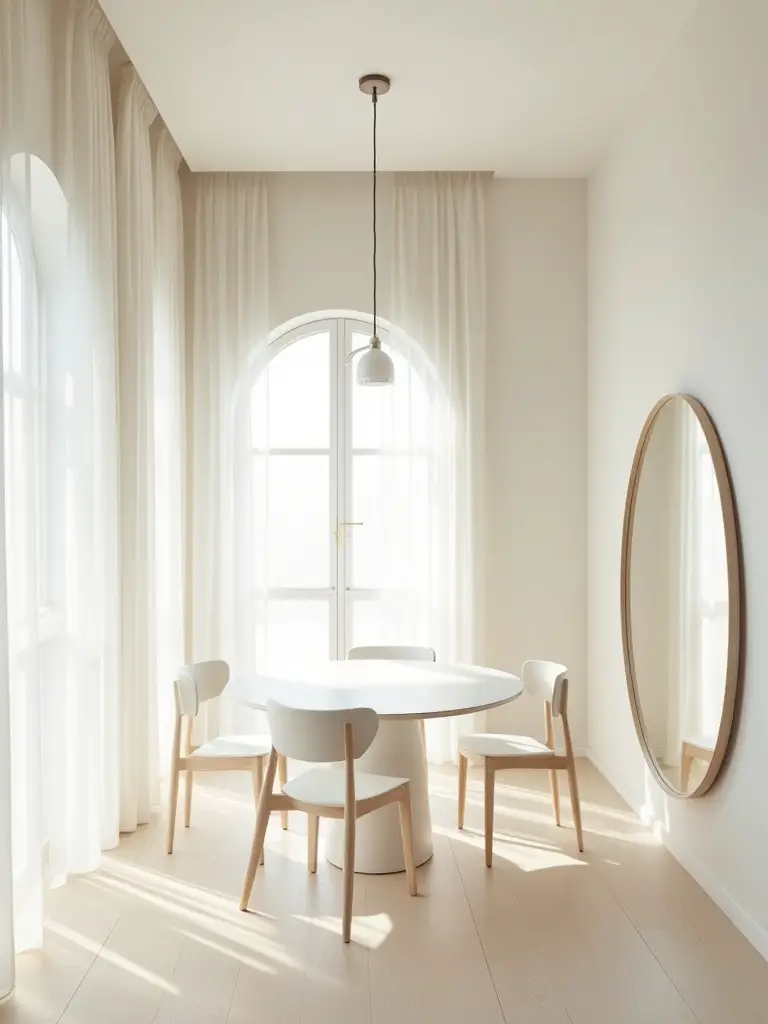
The key is to create a low-contrast look. If you have light walls, consider light-colored flooring or a light-colored rug, too. When there isn’t a stark line between the walls and the floor, the boundaries of the room seem to blur, which enhances that spacious feeling. Before you commit, grab a few paint samples and put them up on your walls. See how they look in the morning, afternoon, and evening light. Light changes everything, and you want to choose a color you love at all times of the day.
This simple change of paint can have a more dramatic impact than any single piece of furniture.
Smart Furniture Selection & Layout Solutions (Part 1)
Alright, we’ve planned the space and painted the walls. Now for the fun part: the furniture! This is where we get really strategic. Every single piece you bring into a small dining room has to work hard and earn its keep. There’s no room for bulky items that only serve one purpose.
7. Select a Round or Pedestal Dining Table for Smoother Movement
In a small, boxy room, a big rectangular table can feel like a roadblock. Its sharp corners jut out and create awkward angles that are just begging to be bumped into. A round table, on the other hand, is a space-saving superstar. With no corners to contend with, you can move around it much more easily, and it just physically takes up less room.
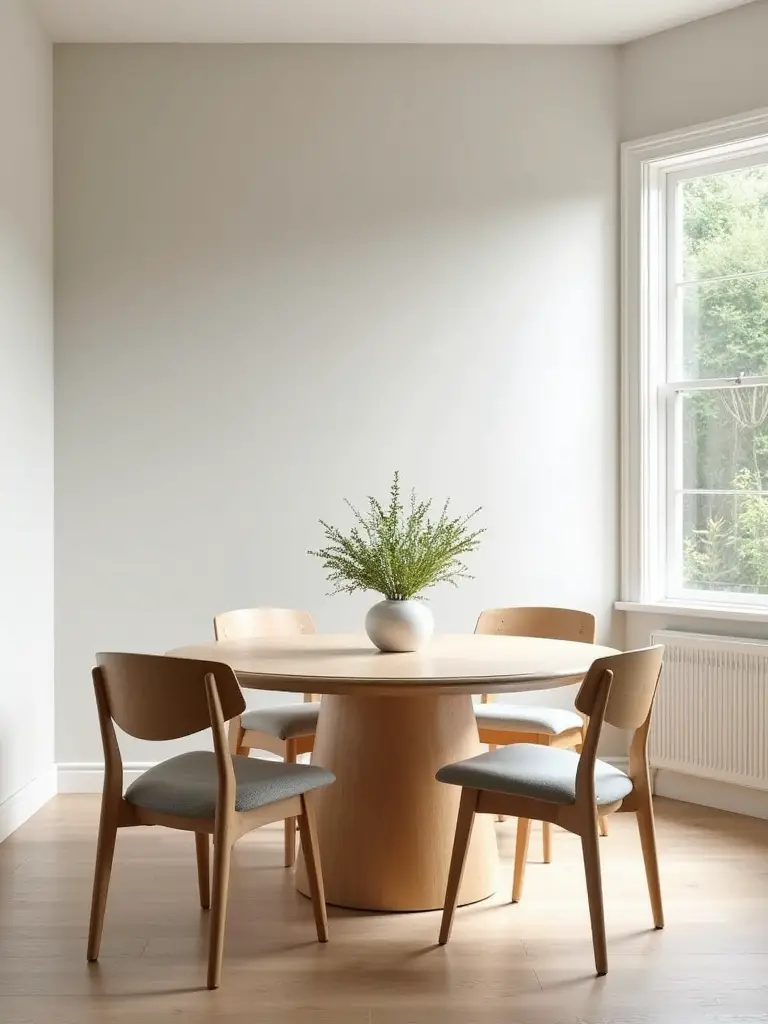
Better yet, go for a pedestal table—one with a single base in the center instead of four legs at the corners. This is a game-changer for seating. You can squeeze an extra chair in without anyone having to straddle a table leg, and it makes the entire area feel more open because you have more legroom and clear sightlines underneath. Visually and physically, it reduces the clutter and makes for a much smoother, more comfortable dining experience.
I swapped out my own square table for a round one years ago, and I was shocked at how much bigger the room felt instantly.
8. Opt for Banquette Seating to Maximize Seating and Minimize Footprint
We touched on this for corners, but banquette seating is so brilliant it deserves its own moment. By placing a bench against a wall, you eliminate the need for the 2-3 feet of “push back” space that traditional chairs require. All that saved space can either be used to make the room feel more open or allow you to use a slightly larger table. It’s a win-win.
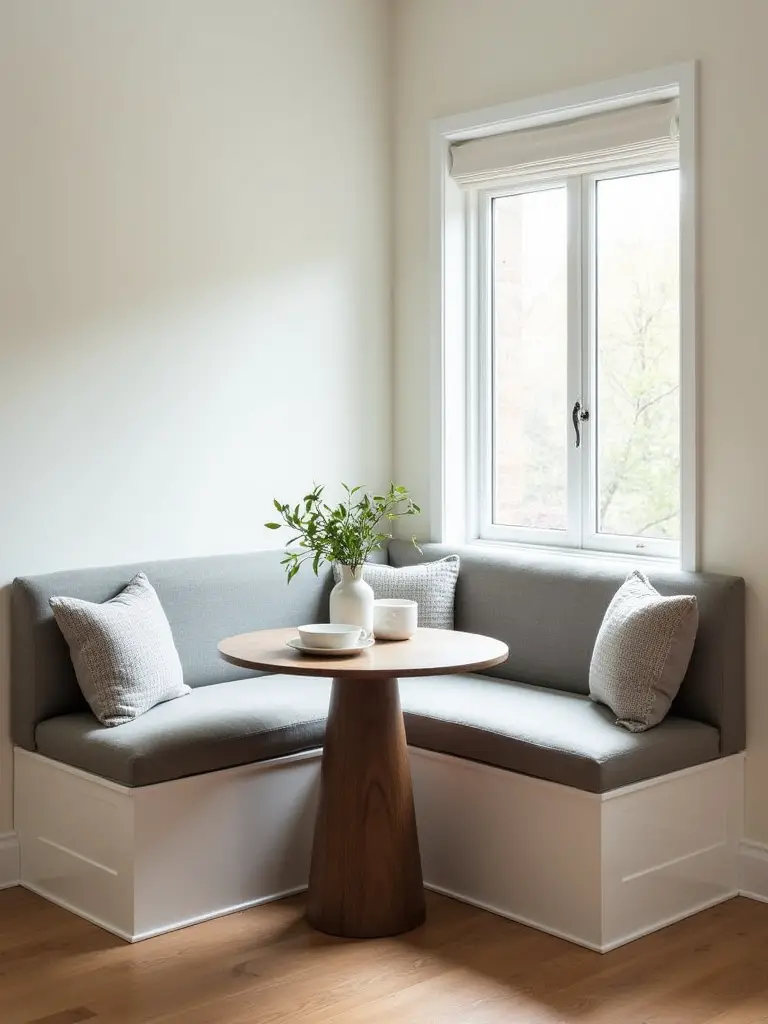
You also just can’t beat the cozy factor. A banquette piled with a few comfy cushions creates an inviting little nook that encourages people to linger long after the meal is over. Plus, that hidden storage potential is just too good to pass up in a small home. You get more seating, more storage, and more floor space, all from one smart piece of furniture.
It’s the most efficient way to use space along a wall, period.
9. Prioritize Dining Chairs Without Arms or with Tapered Legs for Reduced Bulk
This might seem like a tiny detail, but the type of chairs you choose makes a huge difference. Big, bulky chairs with wide arms can make a small dining set feel incredibly crowded. Instead, look for chairs that are armless. They can be pushed in tighter to the table and are much easier to get in and out of in a tight space.
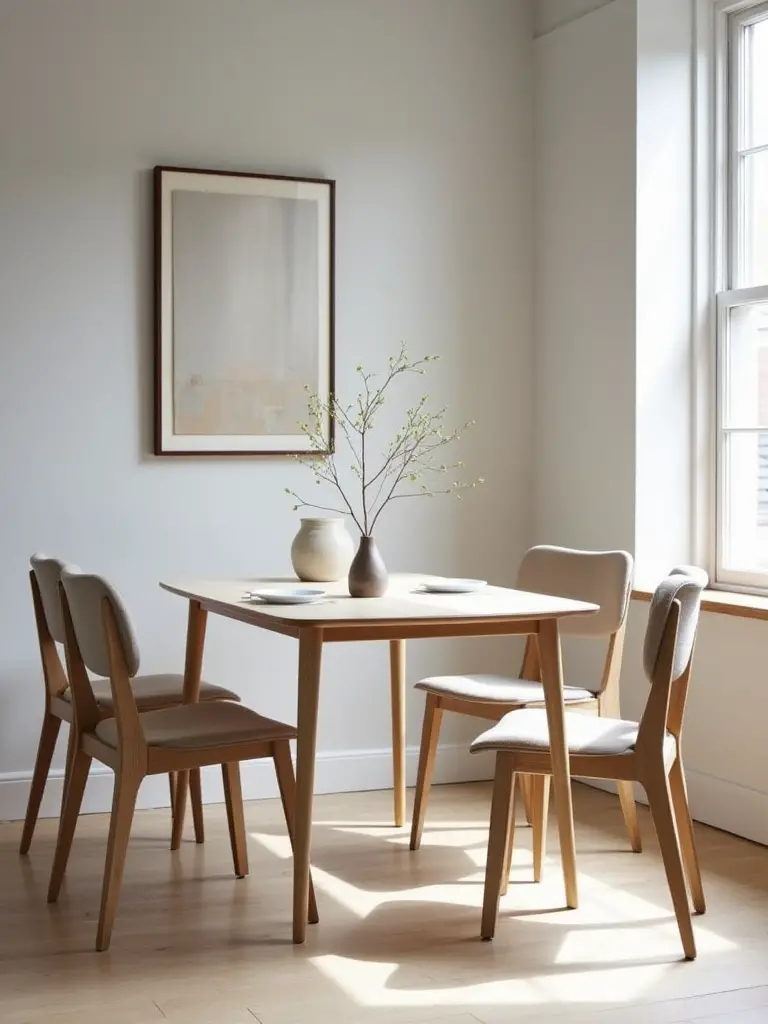
Also, pay attention to the chair legs. “Leggy” furniture—pieces with slim, tapered legs that you can see under—always makes a room feel bigger because it allows you to see more of the floor. Chairs with a solid base or thick, blocky legs create a heavy visual block. The more air and light you can let flow under and around your furniture, the more spacious your dining room will feel.
Think light and lean. You want furniture that looks like it’s gracefully standing, not heavily plopped down.
10. Integrate Multifunctional Furniture Like Console Tables or Drop-Leaf Designs
What if you only need a full-size dining table a few times a year? Then you absolutely shouldn’t let one dominate your room 365 days a year. This is where “transformer” furniture comes to the rescue. A drop-leaf table is a classic for a reason: you can keep one or both sides folded down against a wall, using it as a small console or a table for two. Then, when company comes, you simply lift the leaves and you’re ready to host.
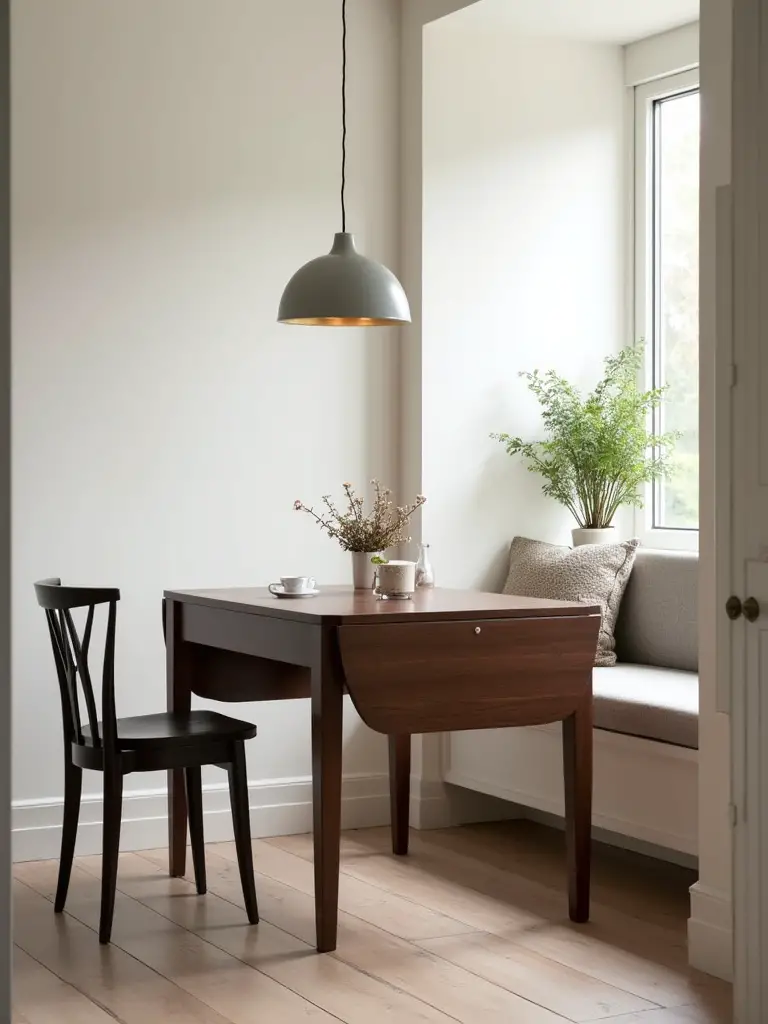
There are also incredible modern console tables that magically expand to become full-size dining tables. For most of the week, it’s a slim, stylish table in your entryway. On Saturday night, it’s the heart of your dinner party. This kind of flexibility is essential in a small home. It means your room can adapt to your needs, instead of you having to work around a giant piece of furniture all the time.
It’s about making your furniture work for you, not the other way around.
Smart Furniture Selection & Layout Solutions (Part 2)
We’ve covered the what, now let’s talk about the where and the how. A few clever layout hacks can make all the difference in a small room, creating more dynamic energy and a feeling of expansiveness without actually changing the furniture itself. It’s all about working with what you’ve got.
11. Position Furniture Diagonally to Deceive the Eye and Add Depth
This is a gutsy little trick that can have a surprisingly big impact. We’re so used to placing furniture parallel to the walls that it can feel strange to break the rules, but angling your dining table can make a room feel wider and more dynamic. When you place a table on a diagonal, it forces your eye to travel along the longest line in the room rather than the shortest.
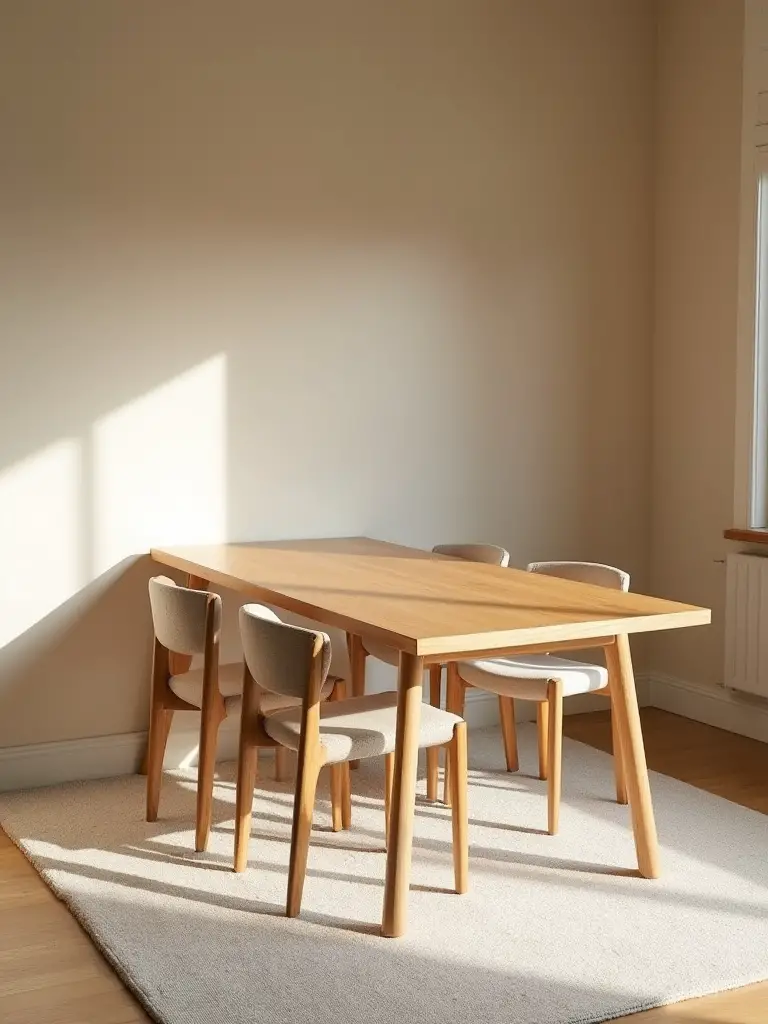
This subtle shift in perspective makes the brain perceive the space as being larger than it is. It also breaks up the boxy feel of a small room and can create more interesting and fluid pathways for walking around. It won’t work in every space, particularly very narrow ones, but it’s worth experimenting with. Use that painter’s tape trick again and see how a diagonal layout feels before you commit.
It’s an unexpected move, and that’s exactly why it can work so well.
12. Incorporate Built-in Storage Solutions to Declutter and Streamline the Space
We’ve talked about wall-mounted and banquette storage, but if you have the ability, going for true built-ins is the ultimate space-saving luxury. Built-ins are seamlessly integrated into the architecture of your room, meaning there are no awkward gaps or wasted space. A floor-to-ceiling unit in a small alcove can provide a massive amount of storage without feeling as bulky as a freestanding hutch.
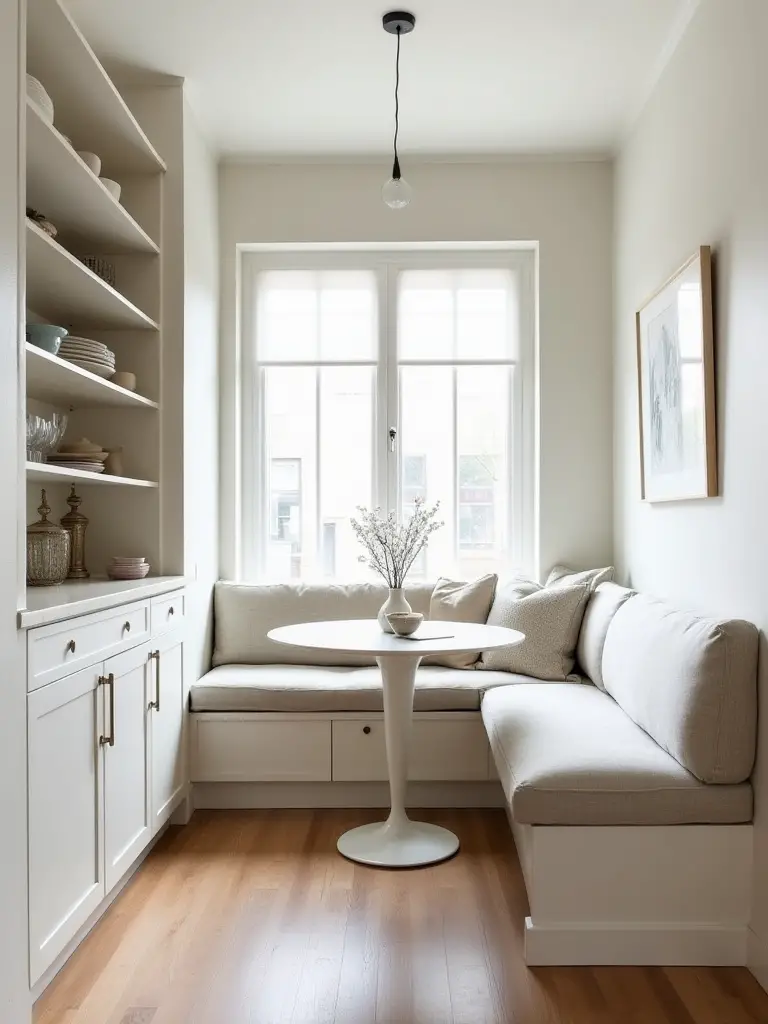
A built-in solution allows you to perfectly tailor the storage to your needs. Want a wine rack? A spot for your tall serving platters? Closed cabinets to hide clutter and open shelves to display pretty things? You can design it all. By making the storage part of the wall itself, you maintain a streamlined, uncluttered look that is absolutely essential in a small space.
This is a bigger investment, but it’s one that pays off in both function and creating a polished, custom feel.
13. Avoid Overstuffing the Room with Excessive or Bulky Furniture Pieces
This is more of a mindset than a specific tip, but it’s maybe the most important one of all. You have to be ruthless about what you allow into your small dining room. That huge antique sideboard you inherited might be beautiful, but if it makes your room feel like a crowded closet, it’s not the right piece for the space. Less is always, always more in a small room.
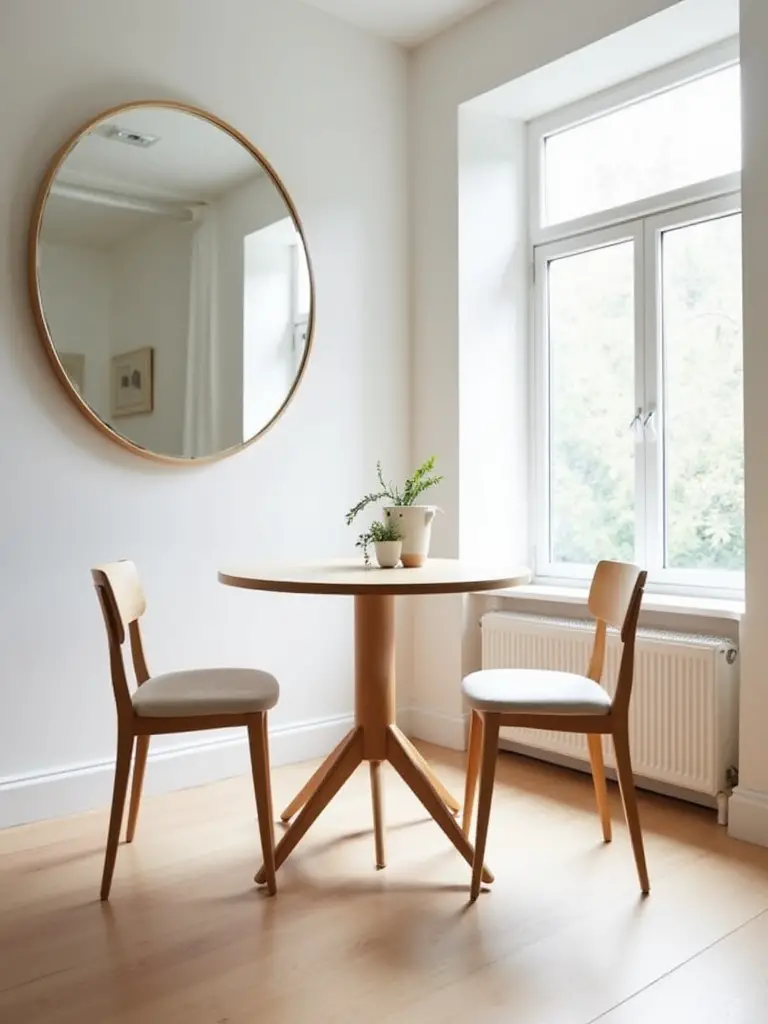
Give your furniture room to breathe. The space between pieces is just as important as the pieces themselves. That negative space gives your eye a place to rest and creates a calm, uncluttered feeling. Before you add anything new, ask yourself: “Do I truly need this? Does this serve a purpose, or is it just filling space?” If you’re not sure, you probably don’t need it.
An open, functional room with a few beautiful things will always feel better than a crowded room full of mediocre stuff.
Thoughtful Styling, Lighting & Optical Illusions (Part 1)
This is the final layer of magic—the styling! This is where we fine-tune the space with lighting and decor to create a specific mood and amplify all the hard work we’ve done with the layout and furniture. These are the details that take a room from just “functional” to “fabulous.”
14. Strategically Place Mirrors to Reflect Light and Widen the Room Visually
We’ve mentioned mirrors for bouncing light, but their power goes beyond that. A large mirror doesn’t just reflect light; it reflects the room itself, creating a powerful illusion of depth. Placing a mirror on a long wall can make a narrow room feel wider. Leaning a tall, full-length mirror against a wall can create the illusion of a doorway to another room.
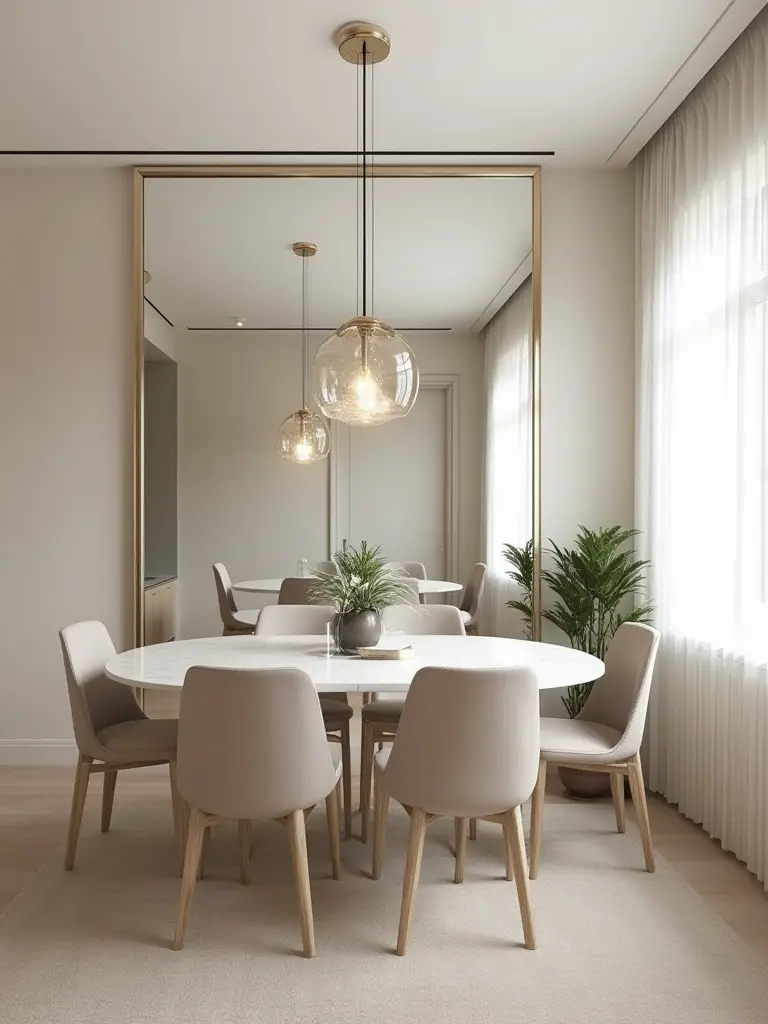
The trick is to be mindful of what your mirror is reflecting. Make sure it has a nice view of something you want to see more of, like a pretty piece of art, a beautiful light fixture, or the view out a window. You don’t want it perfectly reflecting a cluttered corner or a blank wall. Think of your mirror as a piece of art that’s constantly changing, and place it where it can create the most beautiful “picture.”
It’s the closest thing to adding a window where one doesn’t exist.
15. Install Smart Lighting Fixtures that Offer Ambient and Task Illumination
Bad lighting can ruin even the most beautifully designed room. That single, harsh overhead light that comes standard in most dining rooms is a total mood-killer. The key to great lighting is to have layers. You want a combination of ambient (overall) light, and task (focused) light. For a dining room, this usually means a beautiful fixture over the table and maybe some wall sconces or a lamp on a buffet.
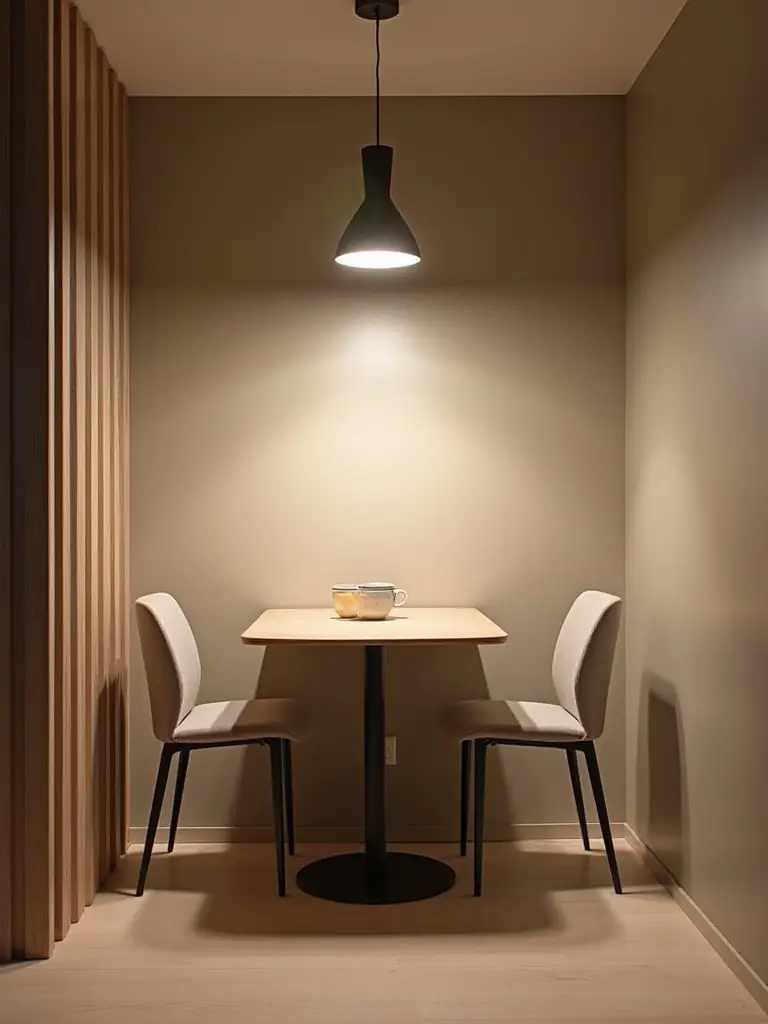
This is non-negotiable: put your main light on a dimmer switch. This is a cheap and easy update an electrician can do in under an hour, and it will completely change your life. You can have bright light for homework or game night, and soft, low, atmospheric light for a romantic dinner. Being able to control the intensity of your light is everything. Smart bulbs take this even further, letting you change the warmth and color with your phone.
Good lighting is one of those invisible things that makes a huge difference in how a room feels. Don’t skip it.
16. Opt for Transparent or Lucite Furniture and Decor to Maintain Open Sightlines
Want to add a chair or a console table without adding any visual weight? Use “ghost” furniture! Pieces made from clear materials like acrylic, Lucite, or glass are a small-space miracle. Because you can see right through them, they take up almost zero visual space. A set of clear acrylic dining chairs can make your table look like it’s floating. A glass-top table keeps the view to your beautiful rug open.
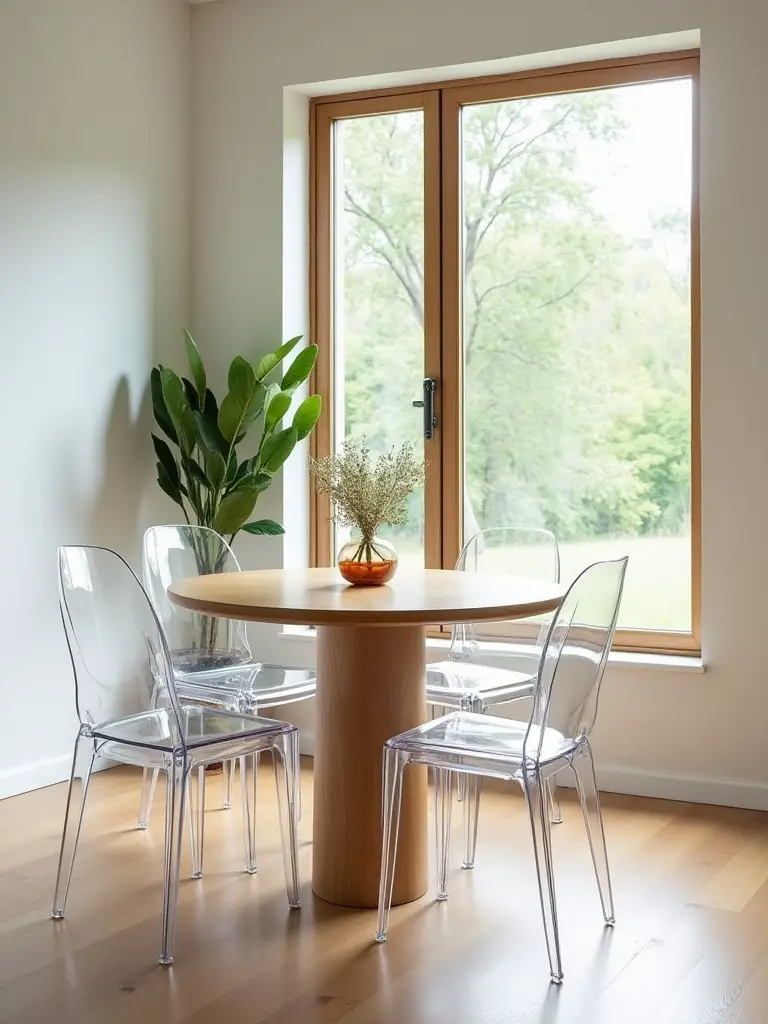
This is a fantastic trick for when you need the function of a piece of furniture but don’t want the visual bulk. These pieces also tend to have a modern, chic feel that can instantly update a space. Even small touches, like a glass vase instead of a ceramic one, contribute to this airy, see-through effect. It’s about letting the light and your line of sight travel uninterrupted through the room.
It’s the ultimate disappearing act for your furniture.
17. Decorate with Scale-Appropriate Artwork and Minimal Accessories to Prevent Clutter
When it comes to artwork in a small room, go big or go home. It sounds counterintuitive, but one large, impactful piece of art will make a room feel bigger and more sophisticated than a scattering of lots of tiny frames. A gallery wall of small pieces can quickly look cluttered and chaotic, while a single large piece creates a clear, confident focal point.
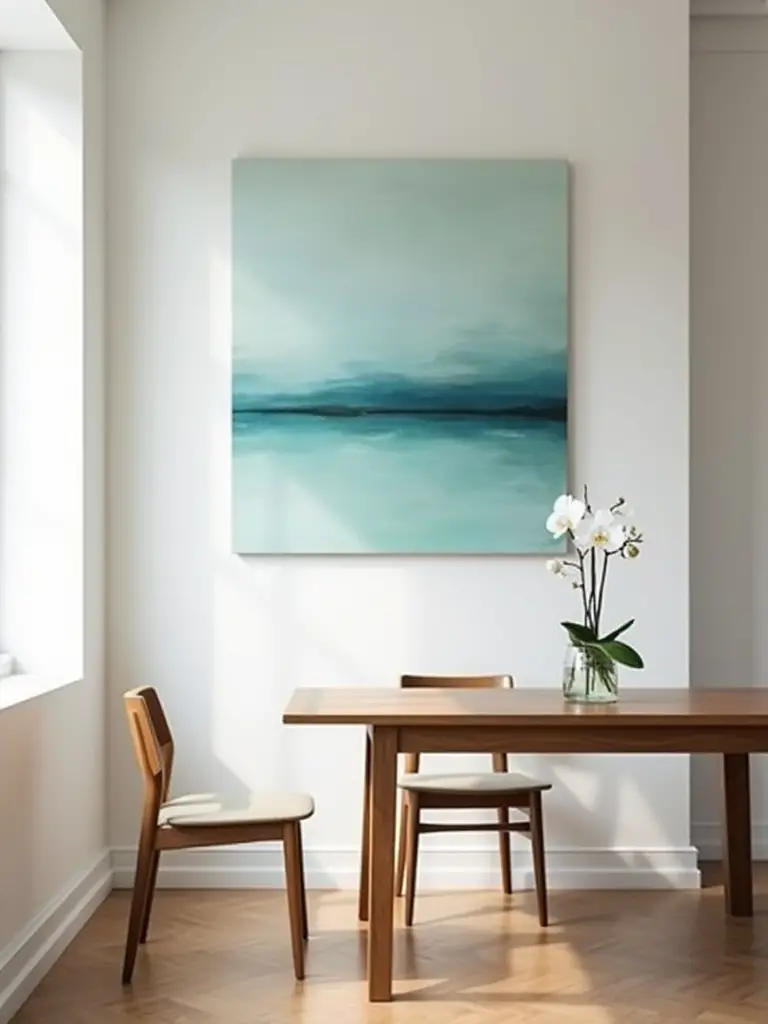
The same rule applies to accessories. Instead of a dozen little knick-knacks on your sideboard, choose one or two beautiful, sculptural objects that can stand on their own. A beautiful vase (even without flowers), a stack of art books, or a unique bowl are all you need. You want to edit, edit, edit. Every object in the room should have a purpose and a little bit of breathing room around it.
It’s about creating calm, not chaos. Let your beautiful things shine.
Thoughtful Styling, Lighting & Optical Illusions (Part 2)
We’ve covered almost everything, but I’ve saved one of the simplest and most impactful concepts for last. This final piece of advice underpins all the others. Getting this right will amplify the effect of every other choice you make.
18. Keep the Floor Clear and Uncluttered for an Expansive and Orderly Feel
This might be the most simple rule, but it’s also the most powerful: keep your floor as clear as possible. An open, unbroken expanse of flooring is one of the strongest signals you can send to your brain that a room is spacious. Every time you add something that sits on the floor—a basket, a stack of magazines, a bulky floor lamp—you are visually chopping up the space and making it feel smaller.
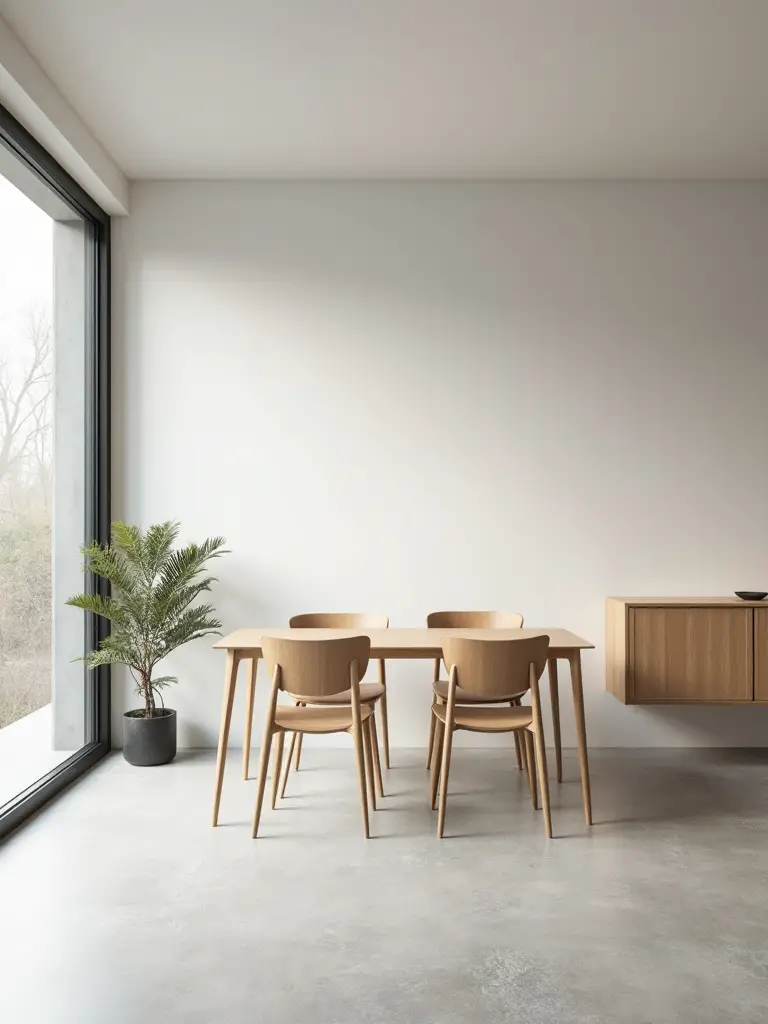
This is why “leggy” furniture, floating consoles, and vertical storage are so important. They are all in service of this one golden rule. If you use a rug, make sure it’s large enough that at least the front legs of all your major furniture pieces can sit on it. A small, “postage stamp” rug floating in the middle of the room will only make the room feel dinkier. Protect your clear floor space at all costs!
When in doubt, take one thing off the floor. The room will thank you for it.
Conclusion
See? A small dining room isn’t a dead end; it’s a launchpad for creativity. We’ve gone through 18 different ideas, from practical layouts to clever optical illusions, all designed to help you create a space that feels open, inviting, and a whole lot bigger than its measurements might suggest. The real magic isn’t in buying a bunch of new stuff, but in making smart, intentional choices that make your room work smarter.
Don’t feel like you have to do all of these at once. Pick one or two that resonated with you—maybe it’s finally getting a round table, or just putting your overhead light on a dimmer switch—and start there. You’ll be amazed at what a difference one or two small changes can make. Your dining room, no matter its size, can be a place you are proud of and a place where beautiful memories are made. Now go have some fun with it!
