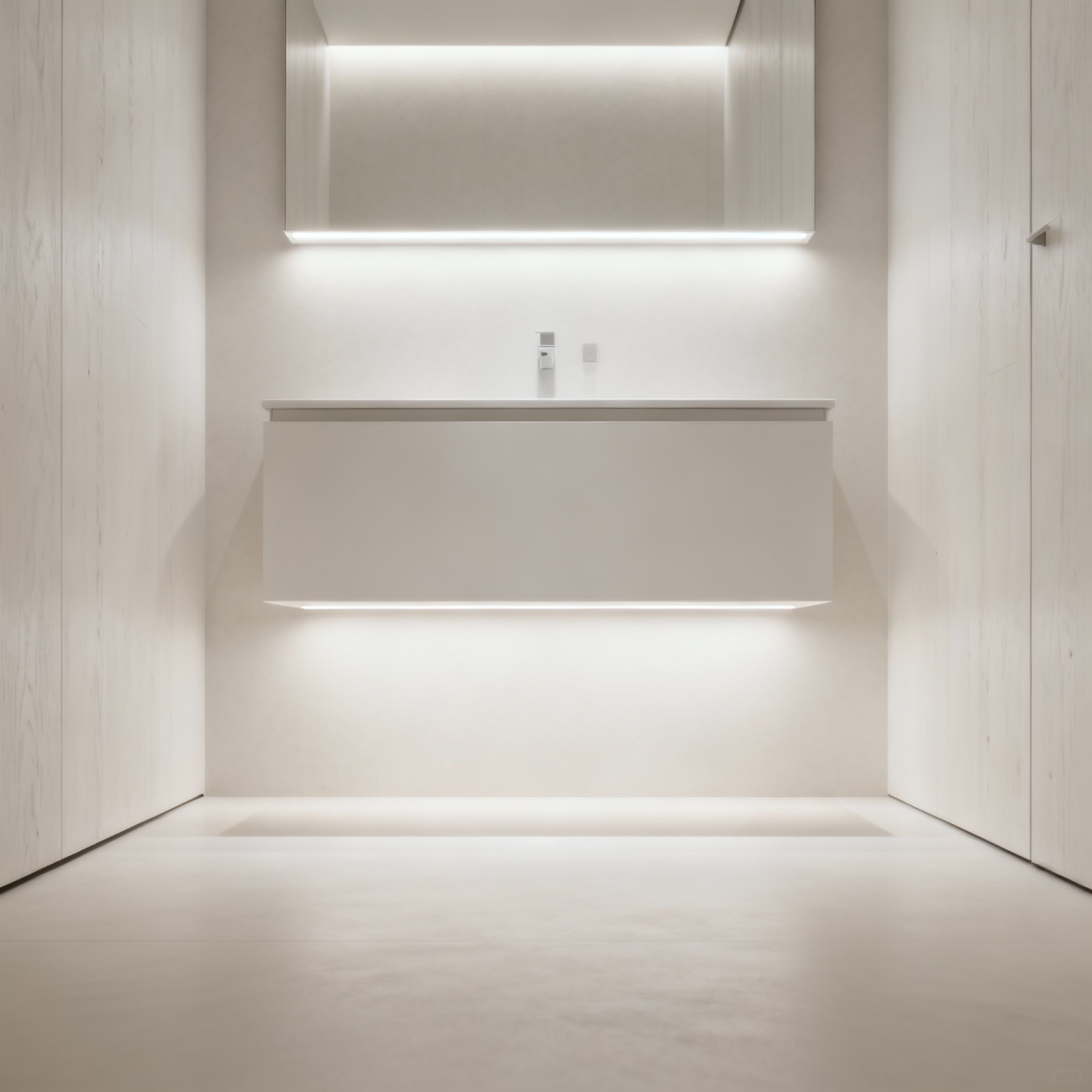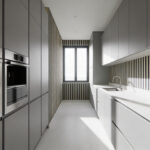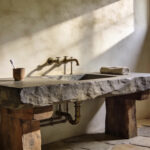Of course! Dealing with a small bathroom can feel like a puzzle with all the wrong pieces. But trust me, with a little creativity—and a few tricks I’ve picked up over the years—you can make even the tiniest space feel open, stylish, and totally functional. Here’s how I’d break it down for a friend.
I will never forget my first apartment bathroom. It was more of a closet with plumbing, and getting ready in the morning felt like a frantic game of Tetris. Every time I opened the door, it would hit the tiny vanity. That feeling—the daily, nagging frustration of a space that just doesn’t work—is what gets most of us stuck. But that moment of realization, when you see the problem clearly, is exactly what separates putting up with a space from intentionally designing a solution.
You don’t need a huge budget or a wrecking ball to make a change. What you need is a plan and a few clever ideas that work with the space you have, not against it. As a former art teacher, I promise you: constraints are just invitations for creativity. Let’s solve this puzzle together, one simple step at a time.
Essential Small Bathroom Interior Fundamentals (Part 1)
Before you pick out a single towel, let’s get the basics right. These are the foundational moves that make the biggest difference and set the stage for everything else.
1. Utilize a Floating Vanity to Reclaim Floor Space
If you only do one thing, make it this: get that vanity off the ground. A traditional cabinet sits on the floor like a heavy block, but a floating vanity mounts directly to the wall. This instantly creates an amazing illusion of space because your eye can see the floor sweeping right underneath it. The room can finally breathe! Plus, let’s be honest, it’s a thousand times easier to clean without those dusty corners.
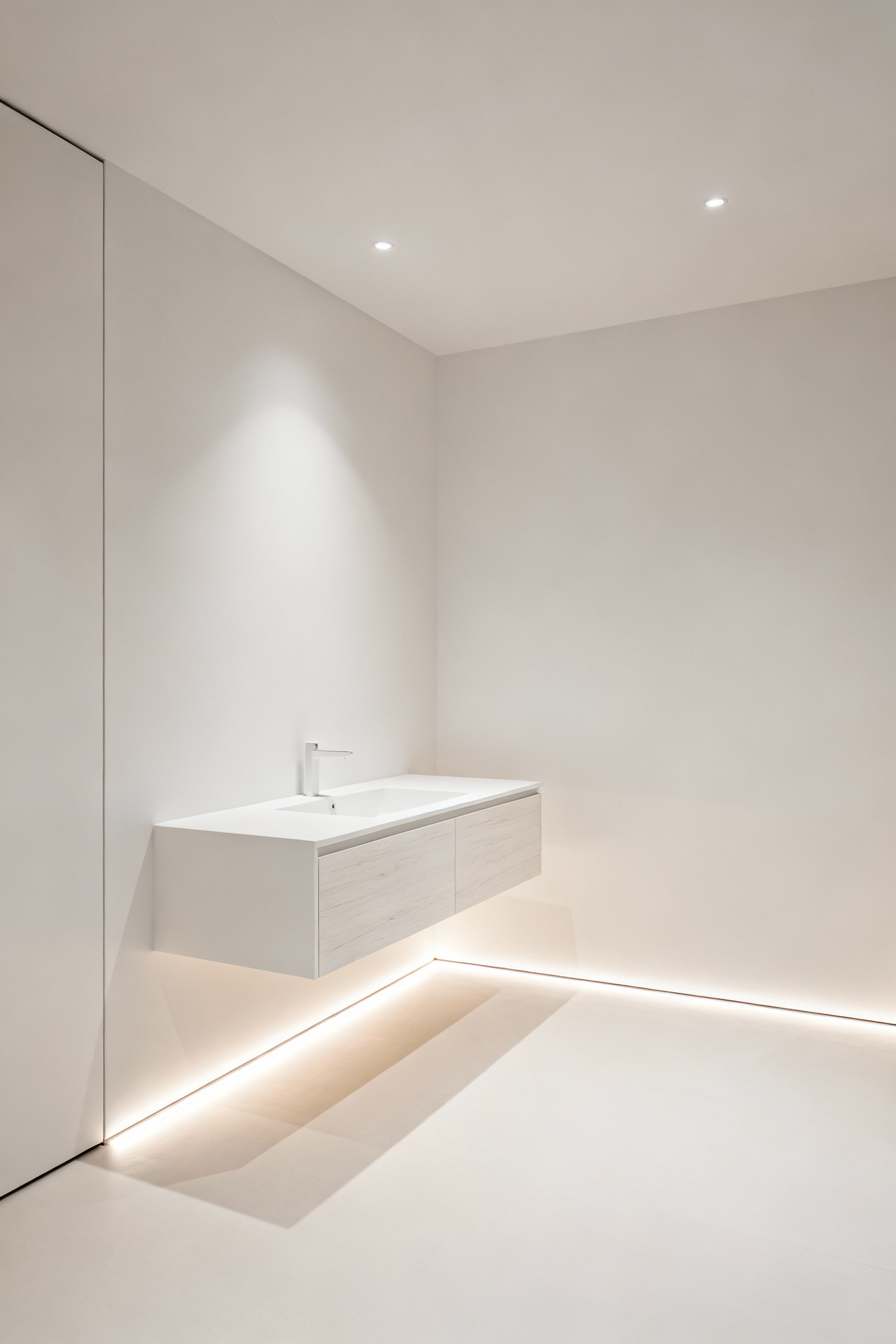
To really make this work, think about proportions. A shallower vanity (around 18 inches deep) often gives you plenty of counter space without hogging the walkway. In my experience with DIY Projects, the biggest ‘aha’ moment for people always comes from reclaiming that visual floor space. It just fundamentally changes the feel of the room. You can even add a little strip of battery-powered LED lights underneath for a soft glow that makes it feel extra special and even more weightless.
2. Select a Wall-Mounted Toilet for a Slimmer Profile
Okay, stay with me here, because this one is a game-changer. A wall-mounted toilet hides the tank inside the wall, saving you a solid 6 to 12 inches of precious floor space. That might not sound like much, but in a small bathroom, it’s everything. It gives you more knee room and creates a super clean, modern look that makes the whole area feel less crowded.
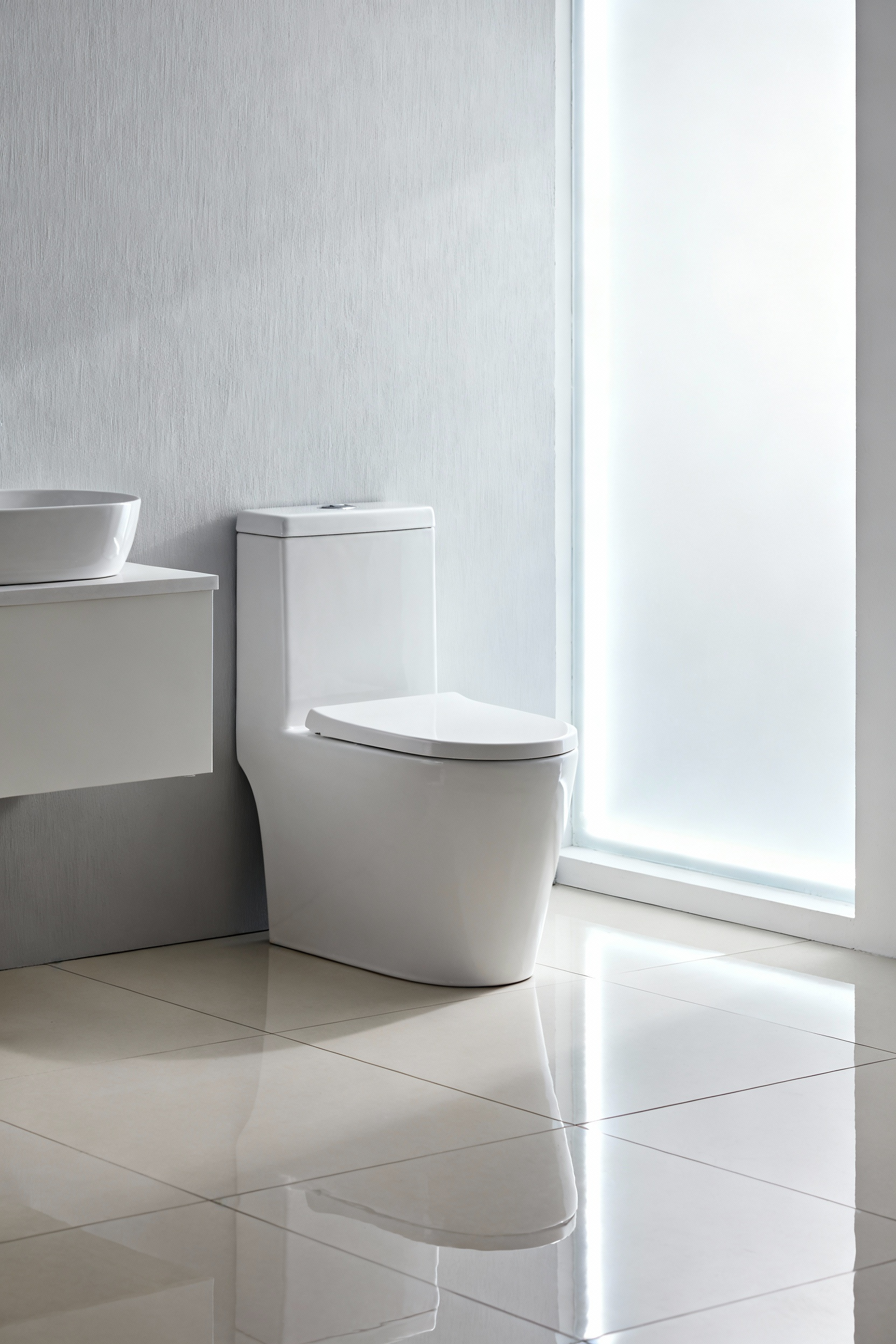
Yes, the installation is more involved than a standard toilet because it requires an in-wall carrier, so it’s a project best suited for a bigger remodel. But the result is a toilet that looks sleek, is surprisingly sturdy, and makes cleaning the floor underneath an absolute dream. No more awkward mopping around the base!
3. Embrace Light-Colored Paint to Visually Expand Walls
This is one of the oldest tricks in the book for a reason—it works. Light colors reflect light, while dark colors absorb it. Painting your bathroom a soft white, a pale gray, a whisper-soft blue, or a mint green will instantly make it feel brighter and more open. It helps the walls recede, fooling your eye into thinking the space is bigger than it is.
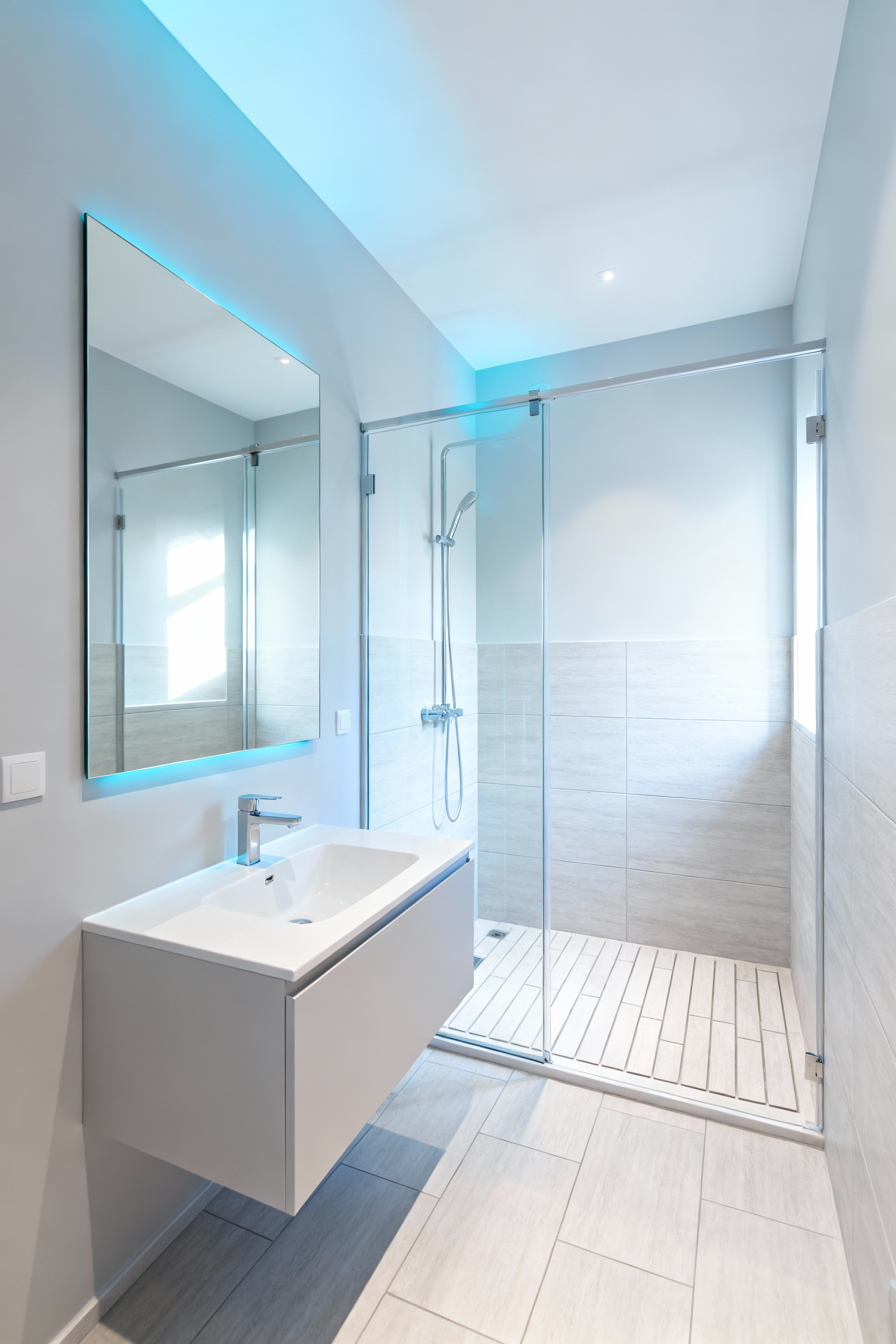
For a real pro move, paint the ceiling the same color as the walls, or even a shade lighter. This erases the hard lines between the walls and ceiling, drawing your eye upward and creating a sense of height. Just be sure to use a paint with a satin or semi-gloss finish. It’ll bounce even more light around and, more importantly, it will stand up to the humidity of a bathroom better than a flat matte paint.
4. Install a Large, Frameless Mirror to Double Perceived Space
Your mirror is one of your most powerful tools for creating an illusion of depth. Ditch the small, framed medicine cabinet and go as big as you can with a simple, frameless mirror. Extending a mirror from the top of your vanity all the way to the ceiling can make a dramatic impact, instantly making the room feel taller and more open.
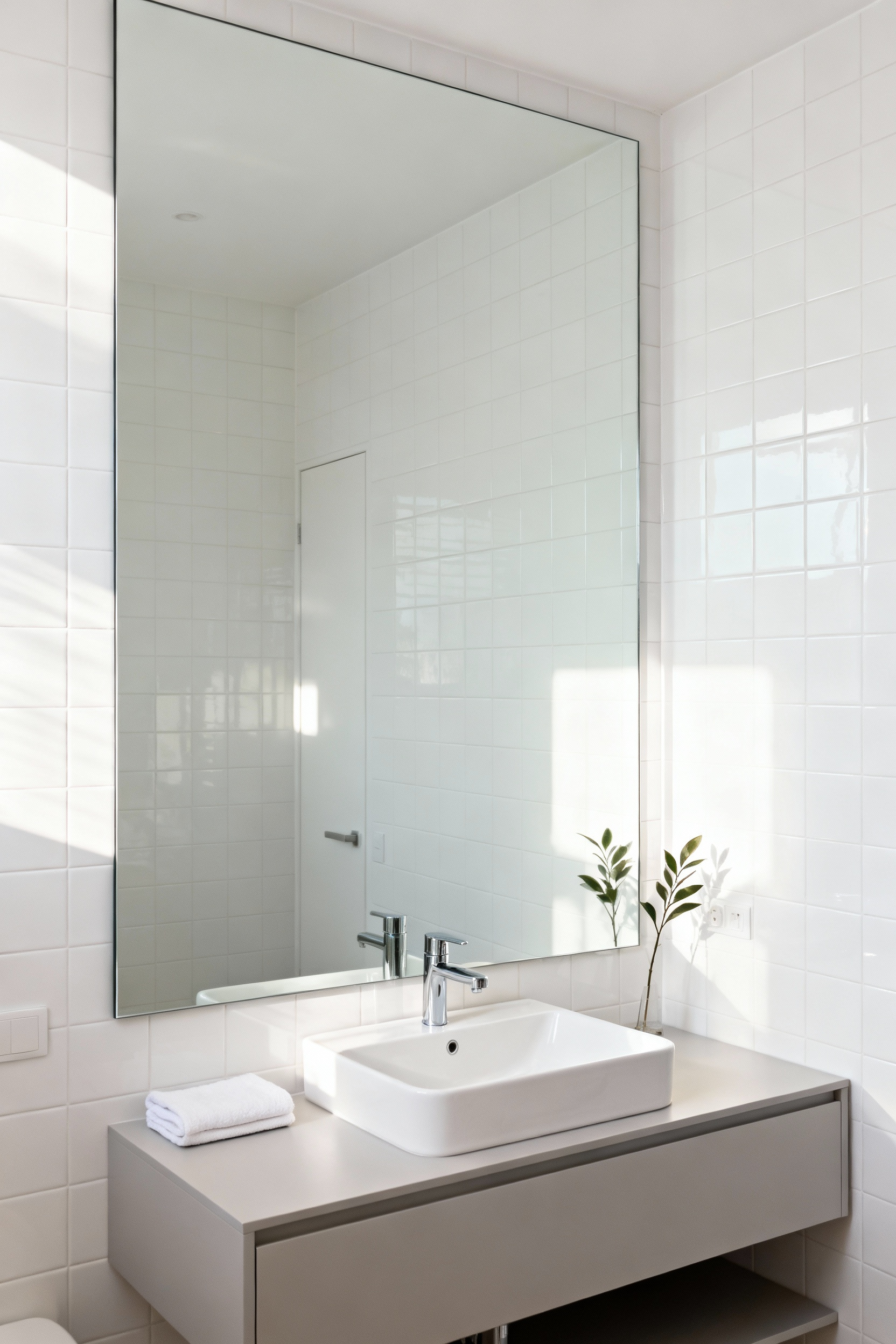
The key is placement. If possible, hang your mirror on the wall opposite a window to bounce natural light all around the room. If you don’t have a window, position it to reflect a nice fixture or a clean, uncluttered wall. This isn’t just about checking your reflection; it’s about tricking the eye and making your small bathroom interior feel twice as big.
Essential Small Bathroom Interior Fundamentals (Part 2)
We’ve laid the groundwork. Now, let’s look at one more fundamental choice that can completely change the flow and feel of your bathroom.
5. Opt for Clear Glass Shower Enclosures Over Opaque Curtains
A shower curtain, especially a dark or patterned one, is like a solid wall cutting your bathroom in half. It stops your eye cold and makes the room feel choppy and confined. By swapping it out for a clear glass enclosure—or even just a clear curtain—you remove that visual barrier. Your eye can travel all the way to the back wall of the shower, making the entire room feel like one larger, cohesive space.
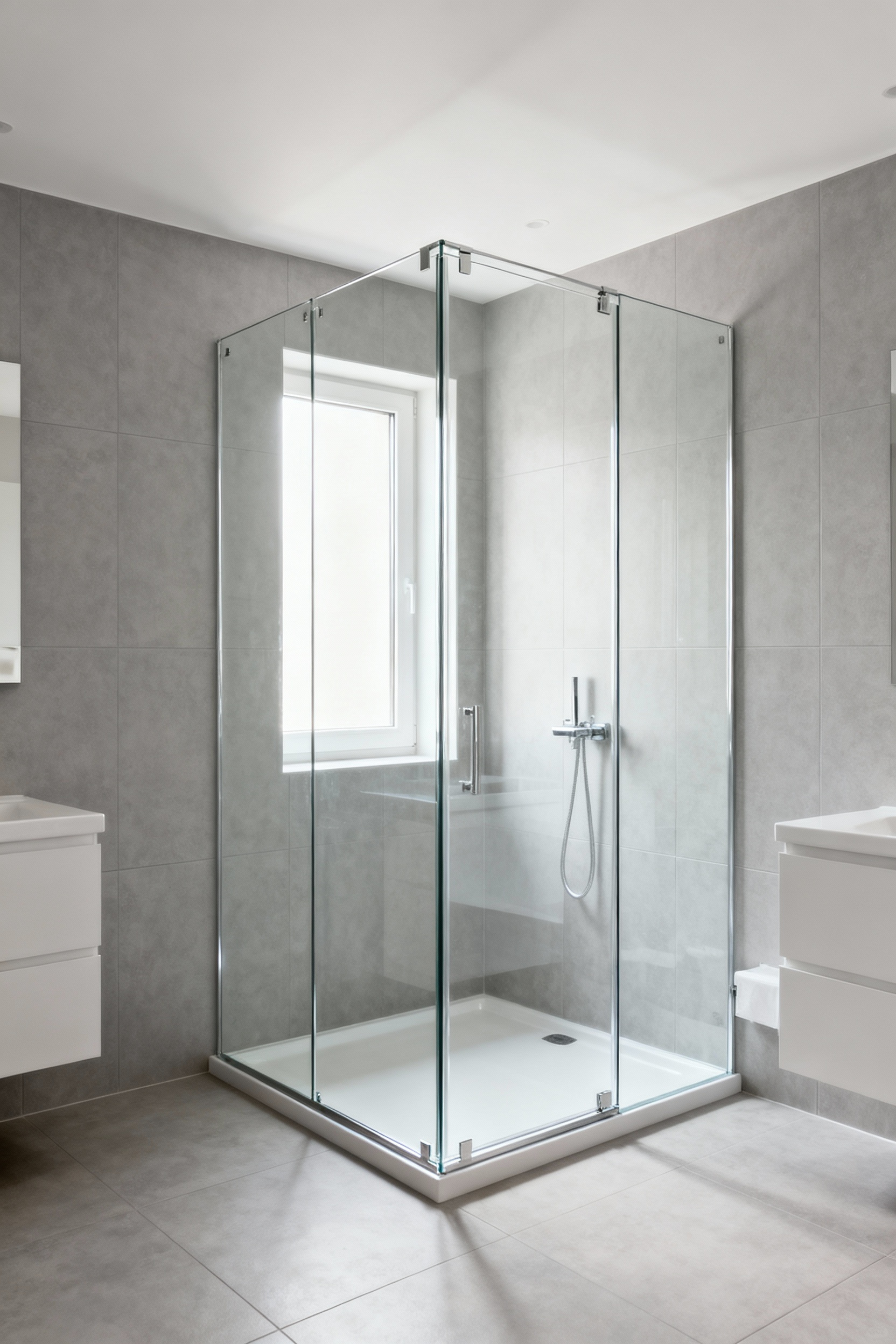
A frameless glass door is the ultimate goal here because it has minimal hardware to break up the clean lines. This one move not only makes the bathroom feel bigger but also allows light to flow freely, brightening up the shower and the rest of the room. It’s a simple switch that elevates the entire look, making it feel more like a spa and less like a cramped utility closet.
Elevating Your Small Bathroom Design Approach (Part 1)
With the basics in place, we can start layering in more thoughtful design solutions. These ideas are about making your space work harder and smarter.
6. Integrate Recessed Lighting and Sconces for Layered Illumination
One single light fixture in the middle of the ceiling (I call it the “sad little boob light”) is a classic small bathroom mistake. It casts harsh shadows and makes the room feel flat. Instead, think in layers. Recessed lights (or “can lights”) in the ceiling provide great overall ambient light without taking up any visual space. They make the whole room feel brighter and taller.
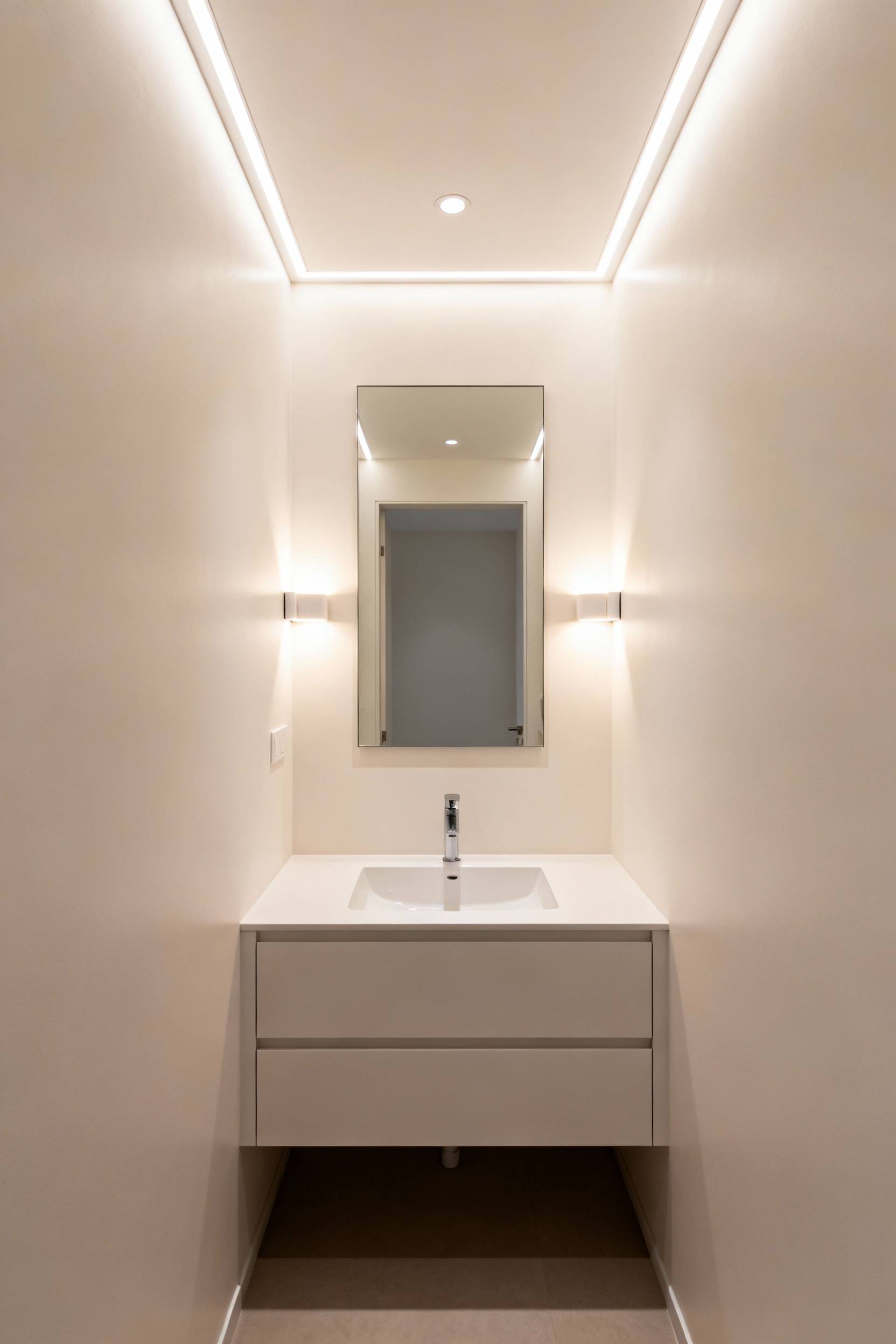
Then, add task lighting. A pair of sconces on either side of your mirror is perfect for this. It gives you clear, shadow-free light for things like makeup or shaving—something an overhead light just can’t do. I’ve seen this work best when you put everything on a dimmer switch. This lets you have bright, functional light when you need it and soft, relaxing light when you want to unwind.
7. Install Vertical Storage Solutions like Tall, Slim Cabinets
When floor space is limited, the only way to go is up! Instead of a wide, bulky storage unit, look for a tall, skinny cabinet—often called a linen tower—that can tuck neatly into a corner. These pieces offer a ton of storage for towels and toiletries without eating into your precious walkway.
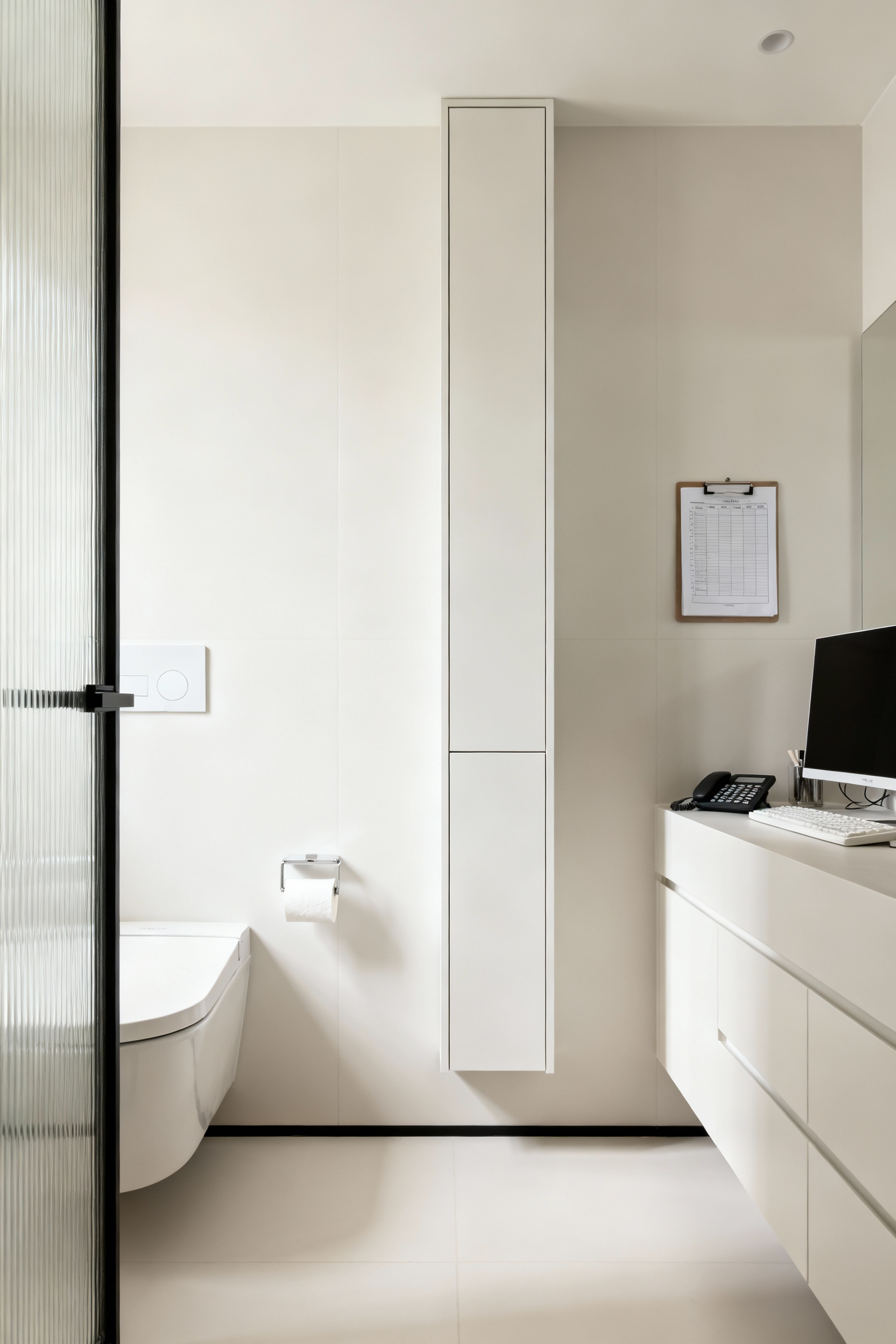
Another fantastic option is to install floating shelves above the toilet. This is a great spot for things you need to grab often, or you can use baskets to corral smaller items and keep things looking tidy. The goal is to draw the eye upward, which creates an illusion of height and makes the room feel more spacious and organized.
8. Choose a Compact Corner Sink to Maximize Walkway Clearance
Sometimes, the standard layout just doesn’t work. If your vanity is creating a major bottleneck, consider a corner sink. By tucking the sink into an otherwise unused corner, you can free up a huge amount of central floor space, making it much easier to move around.
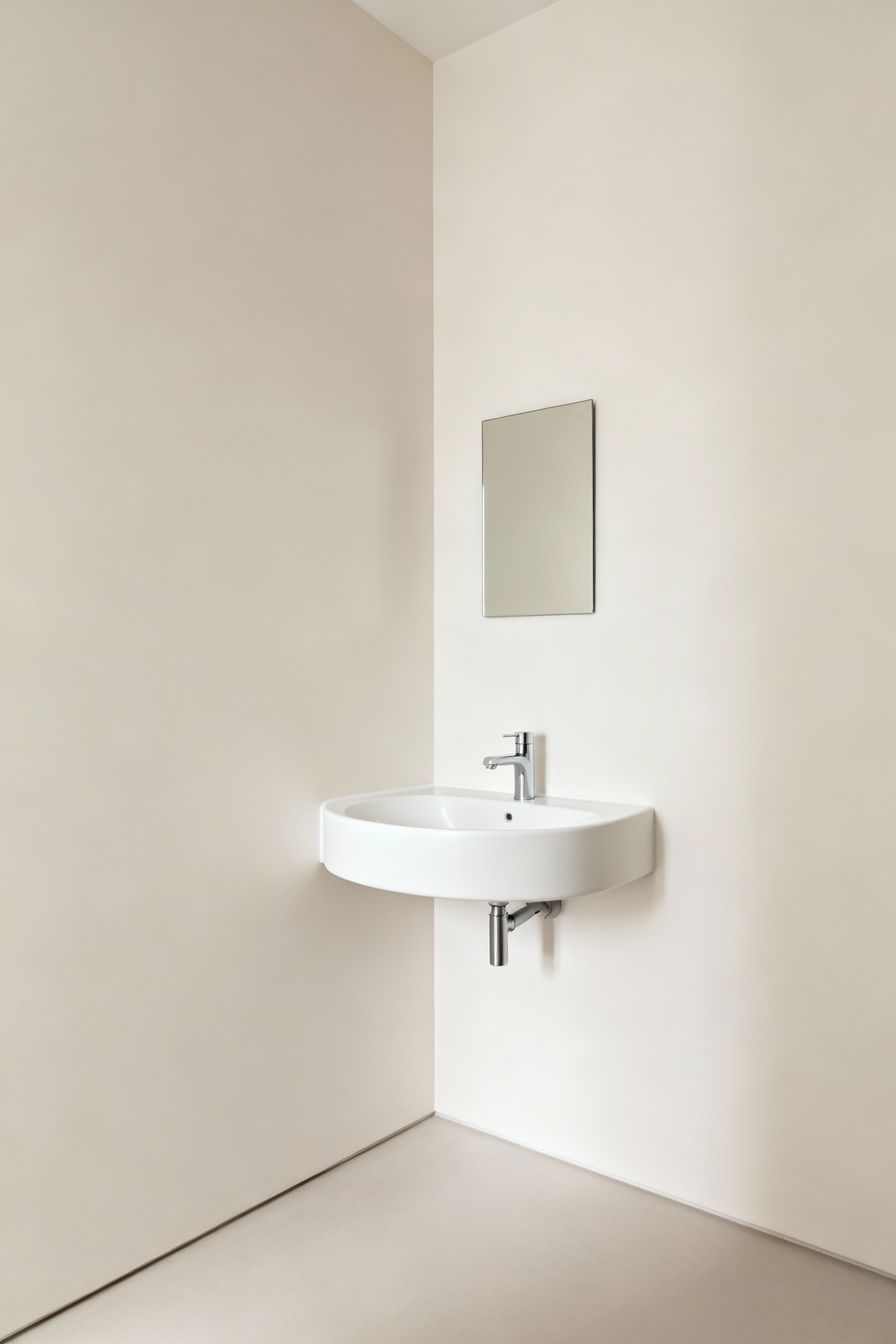
This is an especially brilliant solution for tiny powder rooms or awkwardly shaped bathrooms. You can find simple wall-mounted corner sinks or even small corner vanities that still offer a bit of storage underneath. It’s a simple change in placement that can completely transform the flow and functionality of the room.
9. Incorporate Multifunctional Furniture, like a Storage Bench
In a small space, every single item needs to earn its keep. Look for pieces that can pull double duty. A small, water-resistant storage bench, for example, gives you a place to sit while also hiding away extra towels or cleaning supplies.
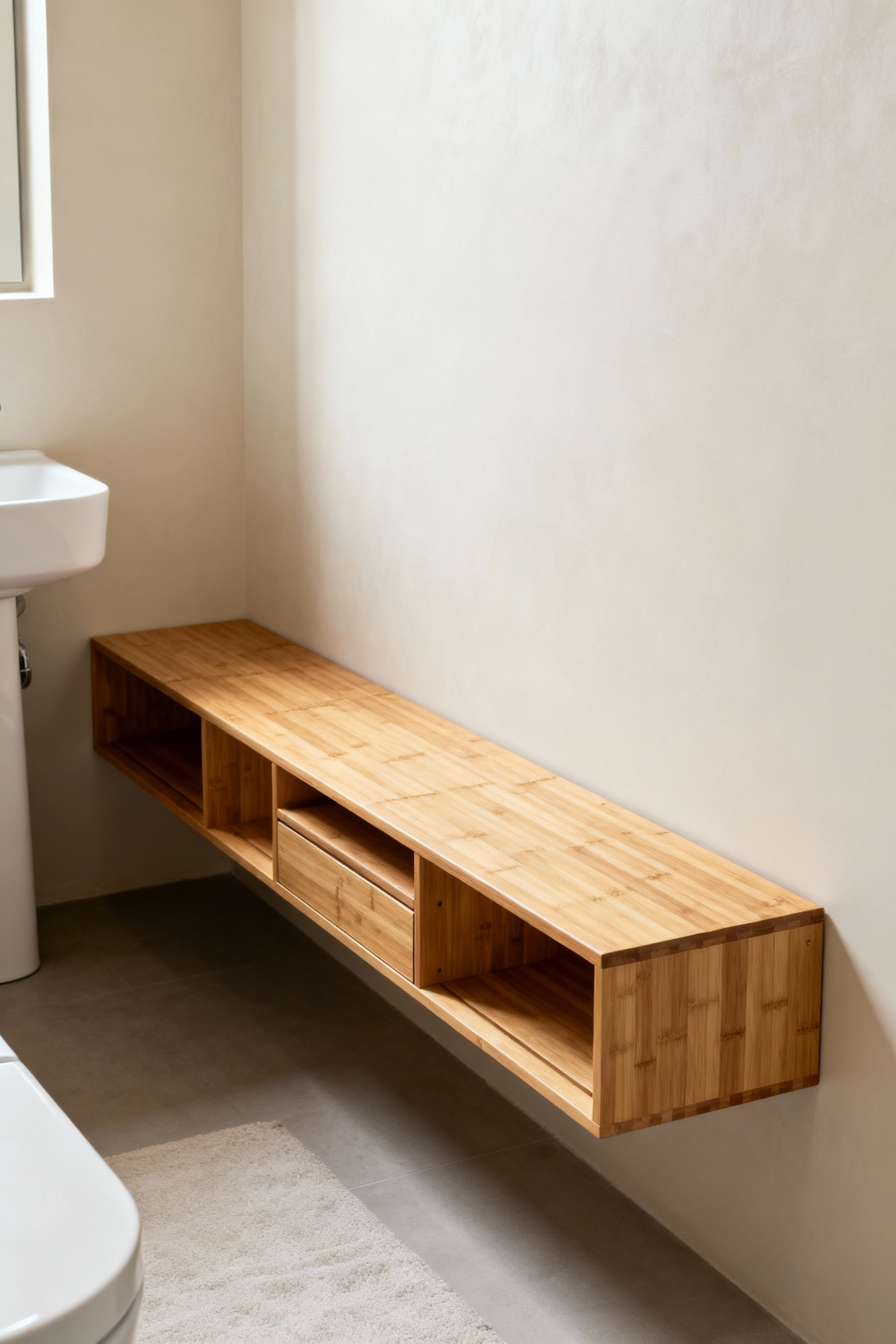
Other ideas? A ladder-style shelf can hold towels and baskets, a full-length mirror could have hidden jewelry storage behind it, or a shower stool can double as a shelf for your shampoo bottles. It’s about being clever and finding pieces that offer both style and a secret storage punch.
Elevating Your Small Bathroom Design Approach (Part 2)
Ready to get a little more strategic? These next ideas are about solving some of the inherent architectural challenges of small bathrooms.
10. Employ Pocket Doors or Sliding Barn Doors to Save Swing Space
The swing of a traditional door can eat up nearly 10 square feet of usable space. In a small bathroom, that’s a huge deal! A pocket door, which slides into the wall cavity, is the ultimate space-saver. It completely disappears when open, freeing up wall and floor space for a towel hook or a bit of extra breathing room.
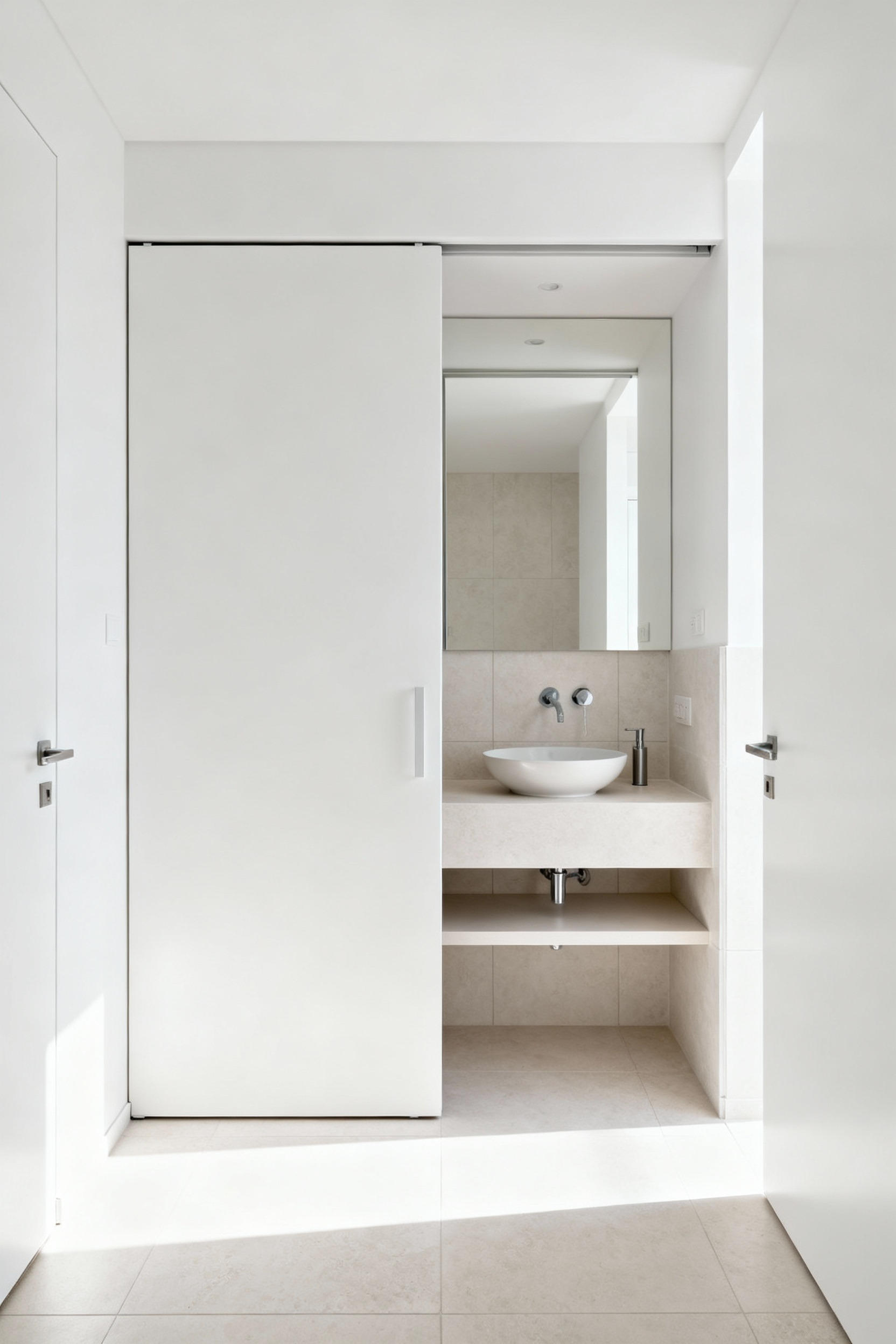
If cutting into your walls for a pocket door isn’t an option, a sliding barn door is a great alternative. It slides along a track on the outside of the wall. While it needs clear wall space to slide over, it still eliminates that space-hogging door swing and adds a cool design element at the same time.
11. Select Large-Format Tiles for Fewer Grout Lines
It sounds counterintuitive, but large tiles often make a small room feel bigger. Why? It’s all about the grout lines. Lots of small tiles mean a busy grid of grout lines that visually chop up the floor and make it feel cluttered. Fewer, larger tiles mean fewer grout lines and a cleaner, more continuous surface.
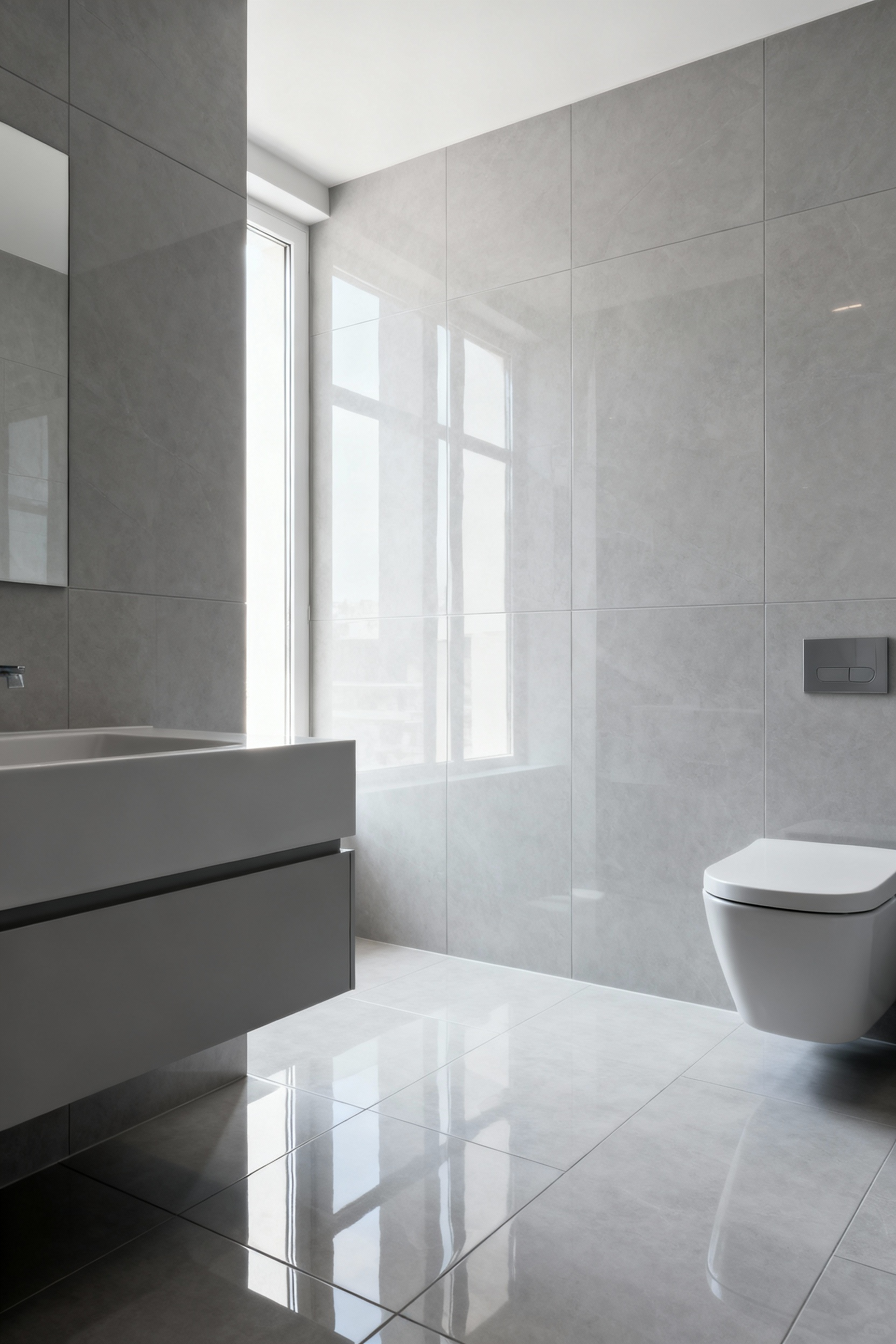
This trick works on both floors and walls. A large, simple tile creates an uncluttered backdrop that feels calm and expansive. If you can, choose a grout color that closely matches the tile to help it blend in even more, creating a truly seamless and sophisticated look.
12. Create a Feature Wall with Texture to Add Depth
Don’t be afraid to create a focal point! A feature wall can actually add depth to a small bathroom, drawing your eye in and making the space feel more dynamic. The key is to focus on subtle texture or pattern rather than a loud, overwhelming color.
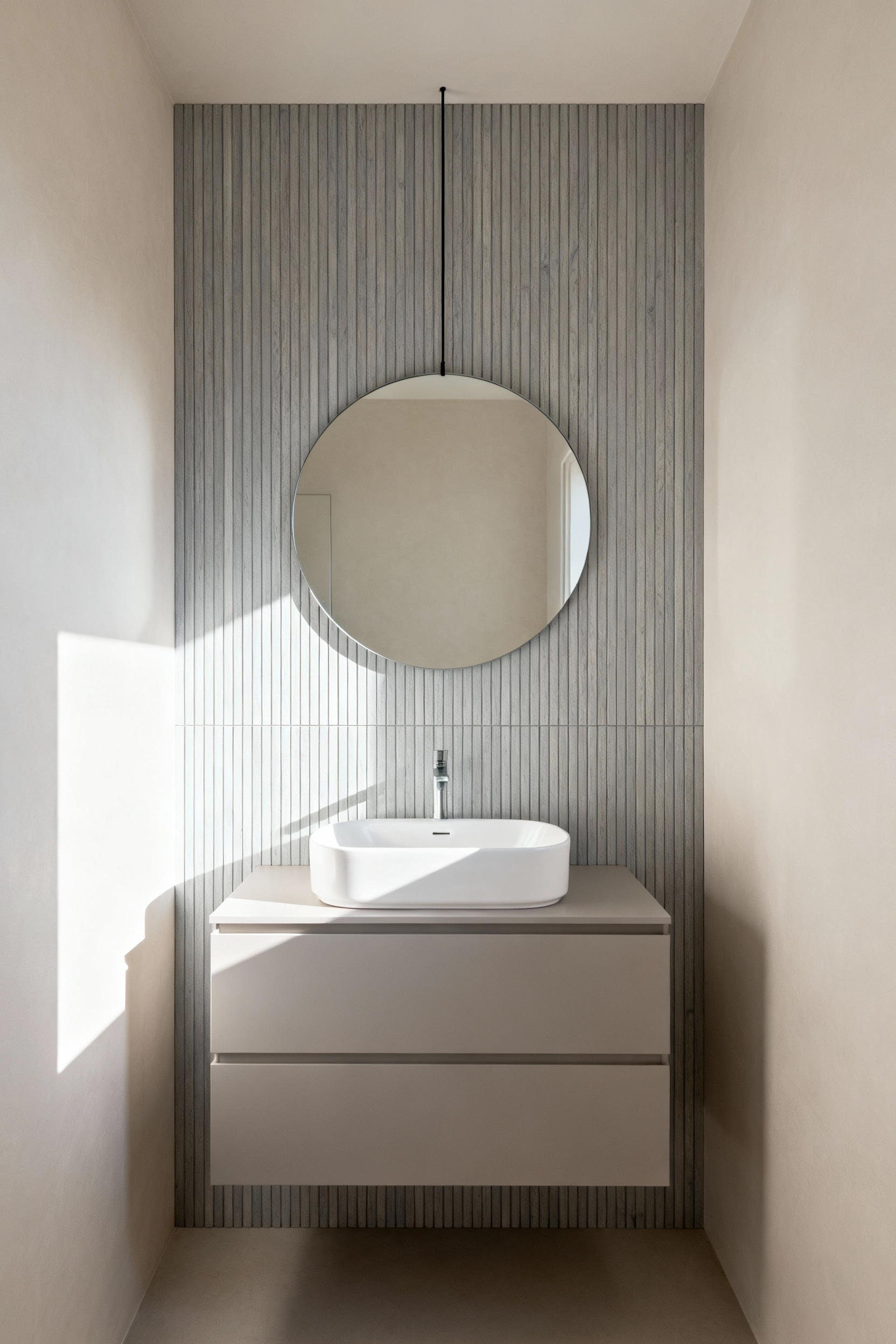
Consider using a wall of beautiful textured tile in the shower, applying a subtle tone-on-tone wallpaper behind the vanity, or installing vertical shiplap or beadboard. The shadows and highlights created by the texture give the wall a three-dimensional quality, preventing the room from feeling like a boring little box.
Advanced Small Bathroom Space-Saving Strategies
Now we’re getting into the bigger-picture ideas. These strategies involve rethinking the layout and structure to truly maximize every last inch.
13. Design a Wet Room to Seamlessly Integrate the Shower
A wet room is a bathroom where the shower is open to the rest of the room and the entire floor is waterproofed. By eliminating the shower curb and door, you create one continuous, unbroken space. The effect is incredible—it can make even the tiniest bathroom feel dramatically larger and more open.
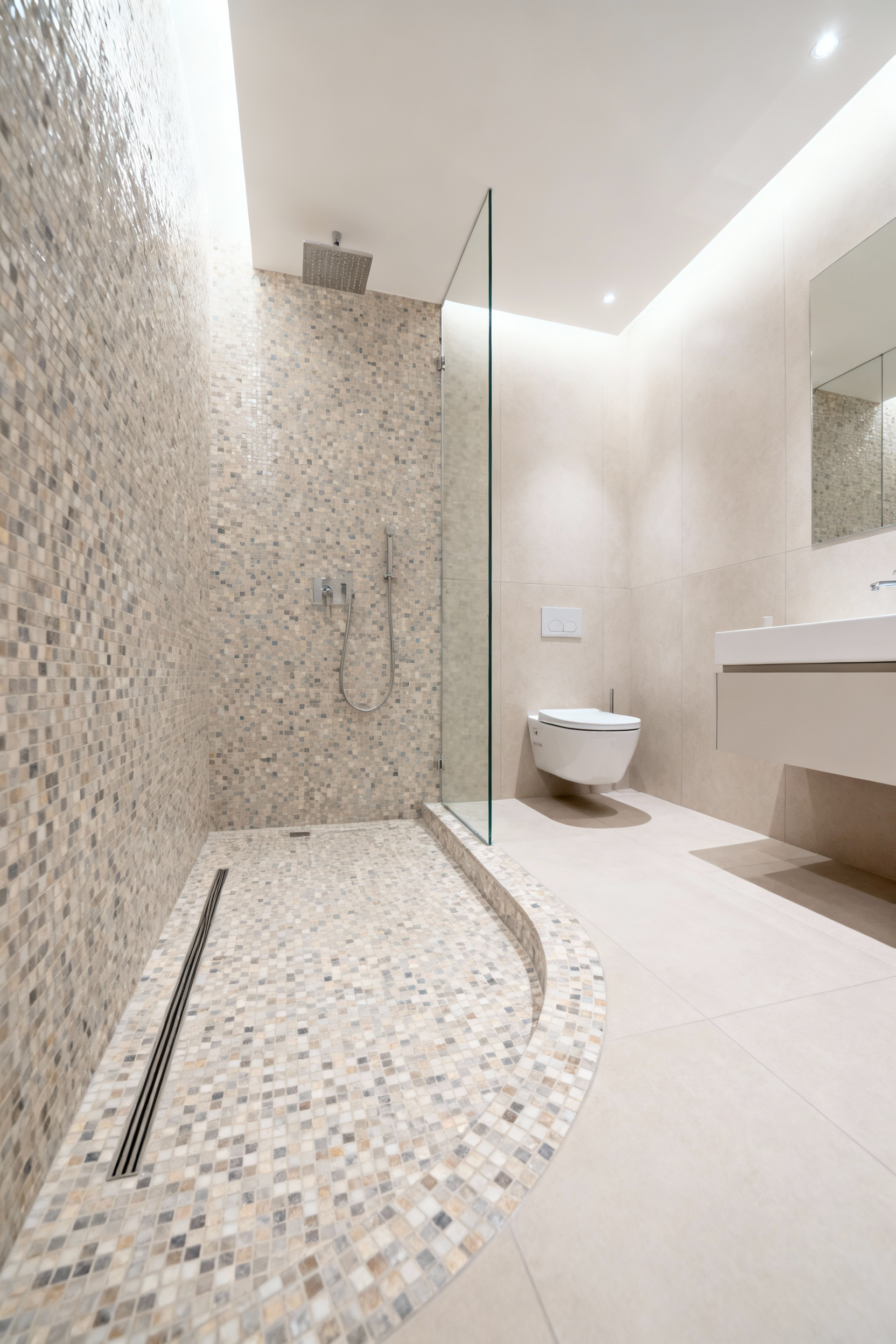
This is a more involved renovation, as it requires proper waterproofing and a floor that’s sloped toward a drain, but the payoff is huge. It not only looks sleek and modern but also makes the room feel incredibly spacious. It’s also a fantastic accessible design solution.
14. Custom-Build Niche Shelving Within Walls for Concealed Storage
Want storage that takes up zero space? Look inside your walls. A recessed niche—a shelf built into the cavity between wall studs—is the perfect place to store shampoo bottles in the shower or display a few decorative items above the toilet.
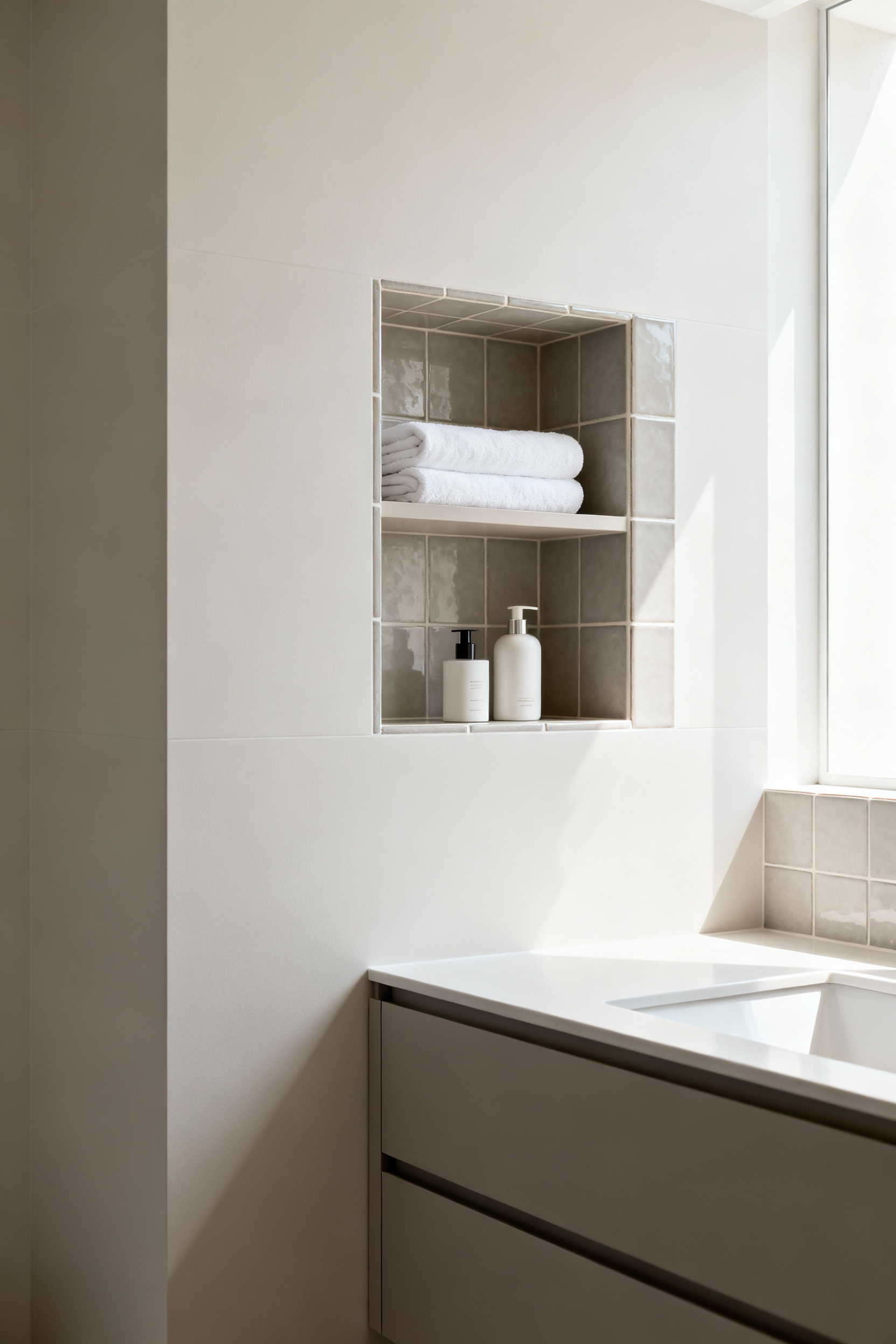
You’re essentially carving out storage space from an unused void. Niches keep things off the floor and off your countertops, contributing to that clean, uncluttered look that is so important in a small bathroom interior. You can tile the inside to match the rest of the wall for a seamless look or use a contrasting tile to turn it into a cool design feature.
15. Use a Smart Layout Grid for Efficient Fixture Placement
This is about thinking like a designer. Before you move or replace anything, draw a simple floor plan of your bathroom on graph paper. Mark the locations of the door, window, and all your fixtures. Now, think about the paths you walk every day—from the door to the toilet, from the sink to the shower. Are they clear, or are you constantly bumping into things?
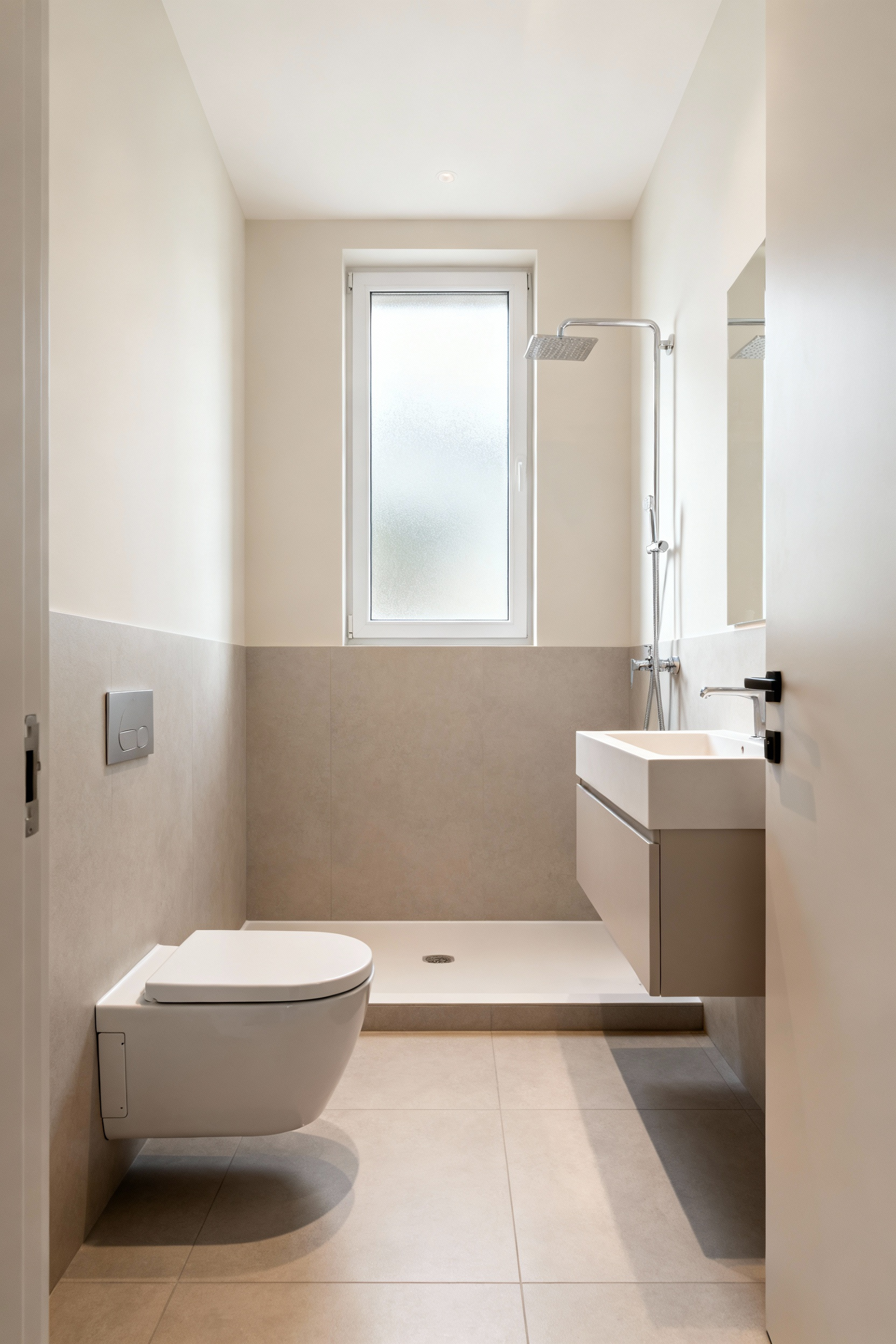
This simple exercise helps you see if there’s a more efficient layout. Maybe moving the toilet over just six inches would make a huge difference, or perhaps a narrower vanity would open up the main walkway. It’s all about making sure every fixture is placed for maximum comfort and flow.
16. Use Continuous Flooring from the Shower to the Main Area
This trick builds on the wet room concept. By using the same flooring material throughout the entire bathroom—including the floor of your shower—you erase another one of those visual breaks. It creates a seamless, wall-to-wall surface that makes the whole room feel like one unified space.
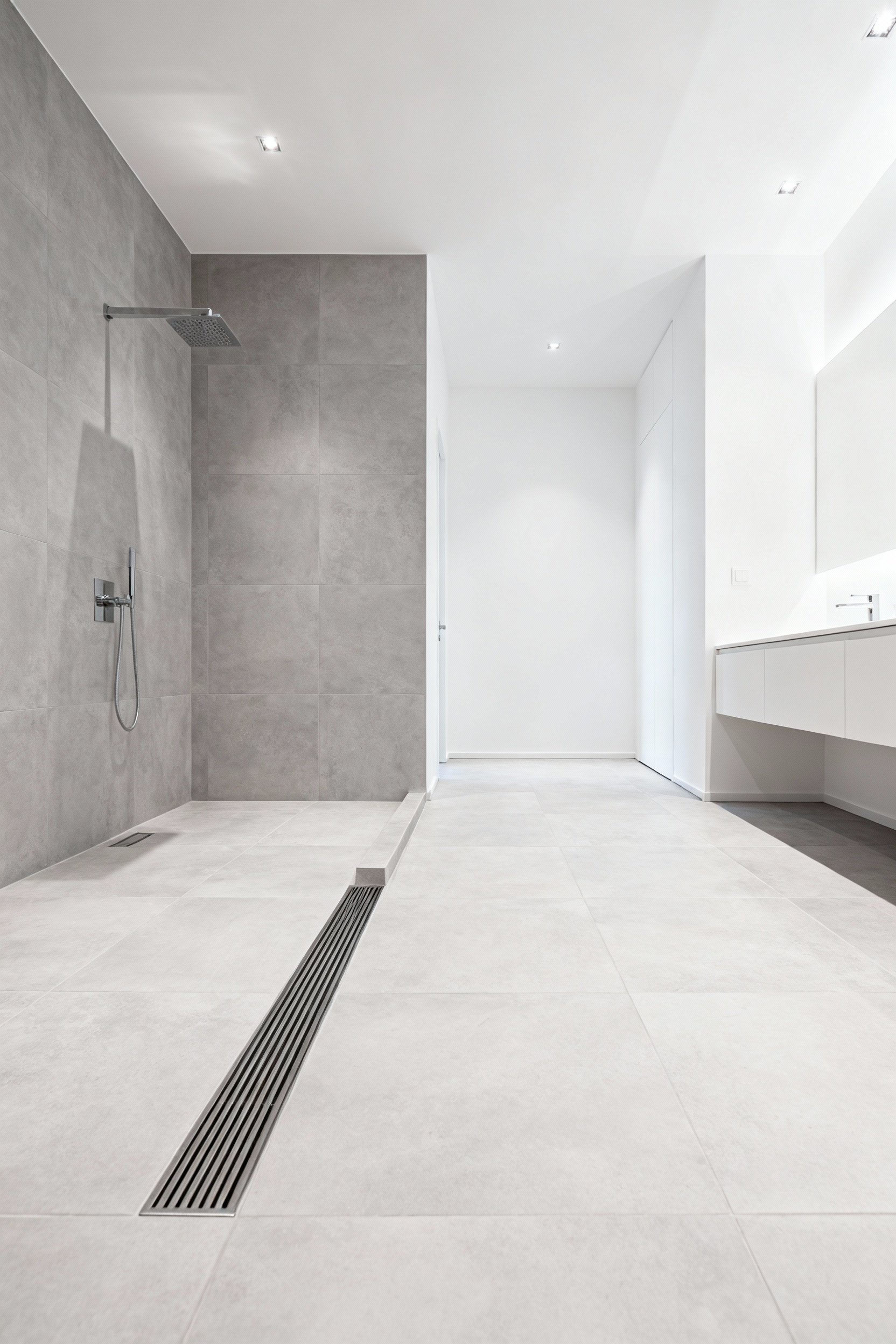
Again, this works best with large-format tiles and minimal grout lines to really sell the illusion. The continuous plane tricks the eye and makes the footprint of the room feel much larger and more cohesive. It’s a subtle but incredibly powerful design choice.
Mastering Small Bathroom Interior Integration and Innovation
Finally, let’s talk about those finishing touches and innovative ideas that tie everything together and elevate your space from simply functional to truly special.
17. Integrate Smart Home Technology for Streamlined Functions
Technology can be a great way to reduce clutter. A motion-sensing faucet means one less handle to clean. A smart mirror with built-in lighting eliminates the need for bulky sconces. You can even get vents with humidity sensors that turn on and off automatically, keeping your bathroom fresh without you having to think about it.
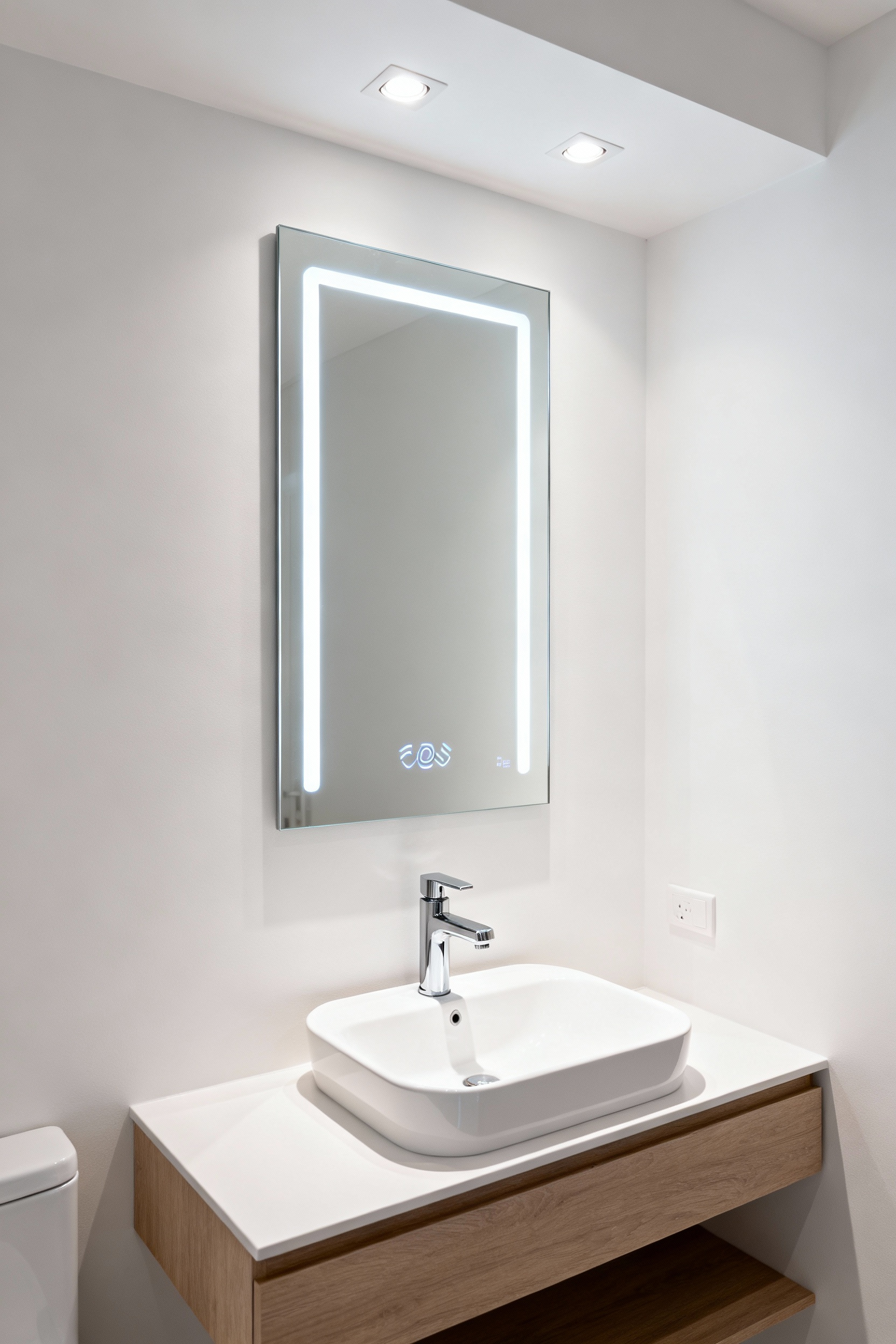
These smart solutions aren’t just about convenience; they contribute to a minimalist aesthetic. Fewer switches, knobs, and cords create a cleaner, more streamlined look that’s perfect for a small space.
18. Specify Radiant Floor Heating to Eliminate Radiators
Bulky radiators and vents are a total waste of wall space in a tiny bathroom. Radiant floor heating, which is installed under your tiles, is a genius solution. It provides an even, comfortable heat and frees up your walls for more important things, like towel hooks or storage.
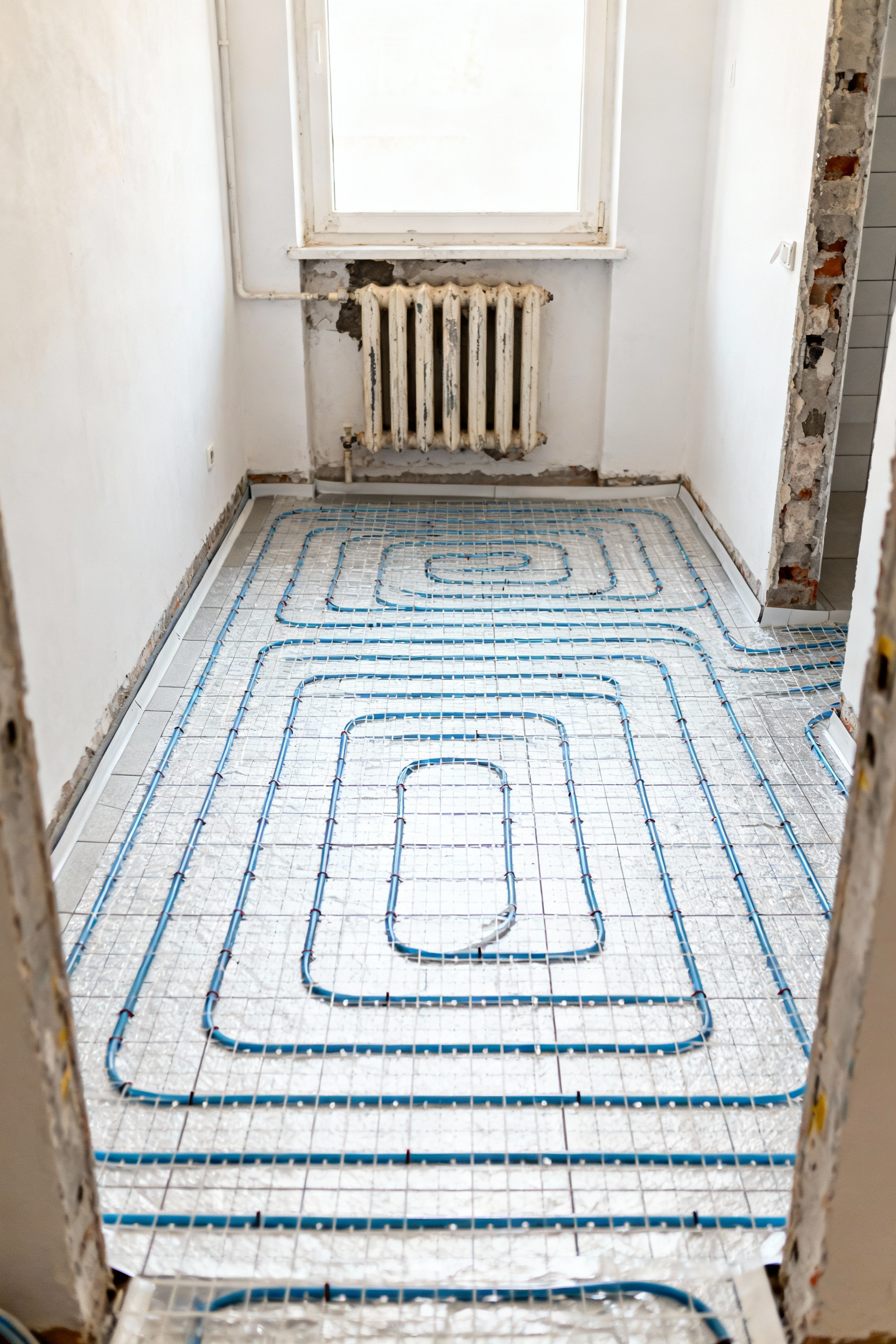
There is truly nothing more luxurious than stepping out of the shower onto a warm floor. It’s one of those “invisible” upgrades that makes a huge difference in your daily comfort and allows for a much cleaner, more flexible design.
19. Leverage a Curated Color Palette and Material Scheme
We talked about light colors, but true mastery comes from creating a cohesive palette. Stick to just two or three materials and colors throughout the space. For example, you might use a soft gray tile on the floor, white walls, and warm wood accents for the vanity and shelves, with matte black hardware.
This limited palette creates a sense of calm and intention. By repeating materials and colors, you create a visual rhythm that ties the whole room together, making it feel harmonious and thoughtfully designed rather than a random collection of parts. What I tell my readers is this: a simple, disciplined palette is the secret to making a small space feel serene and high-end.
20. Explore Biophilic Design Elements to Bring Nature Indoors
Don’t forget to add a little life! Bringing in a touch of nature can make any space feel fresher and more inviting. Since you probably don’t have room for a giant fiddle-leaf fig, think small. A hanging plant like a pothos or a small pot of snake plant on a shelf can thrive in the humidity of a bathroom.
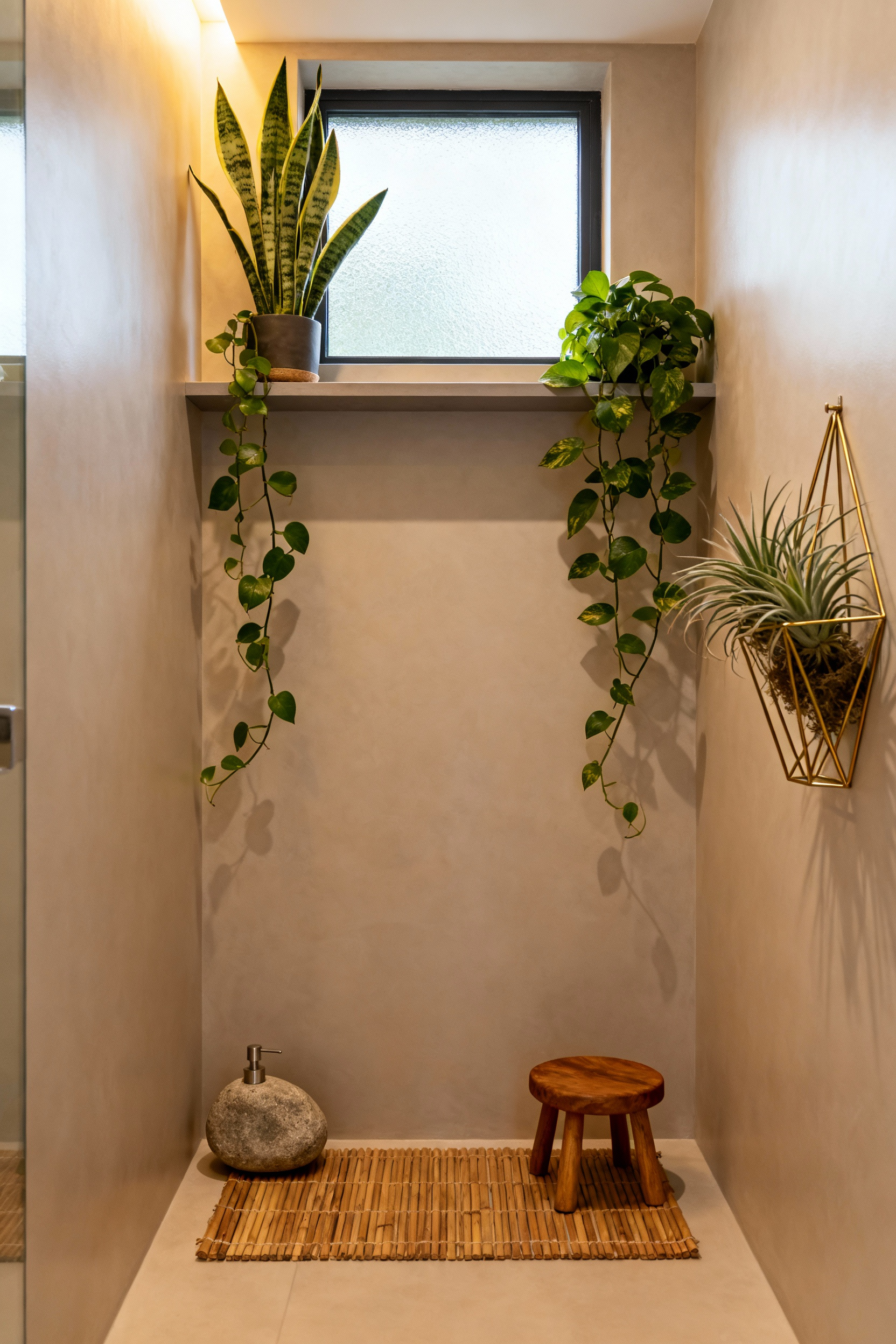
Beyond plants, you can bring in nature through materials. Think a teak shower stool, a stone soap dish, or even just towels in earthy, natural colors. These small touches connect the space to the outdoors, making it feel less like a box and more like a calming retreat.
Conclusion
So there you have it! We’ve journeyed from simple paint tricks to clever layout strategies, and I hope you’re feeling inspired, not overwhelmed. That initial frustration with your tiny bathroom doesn’t have to be the final word. See it now for what it is: a creative challenge waiting for a brilliant solution.
Pick just one or two ideas from this list that really speak to you and start there. You’ll be amazed at how a few thoughtful changes can completely transform how your small bathroom interior looks and feels. You’ve got this! Now go create your own little sanctuary.
