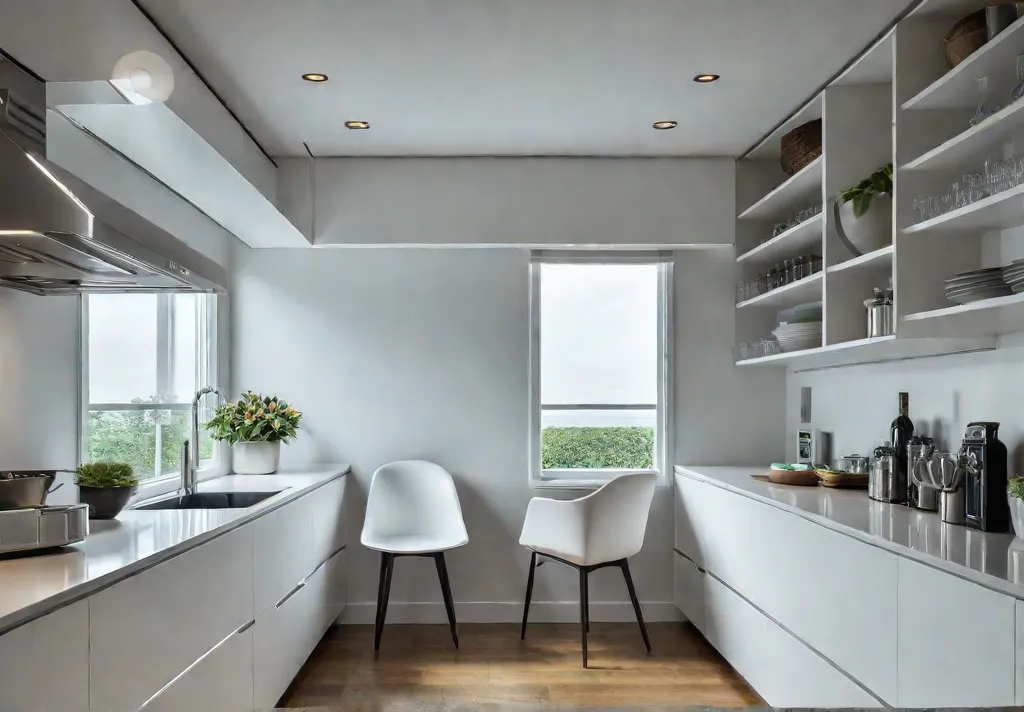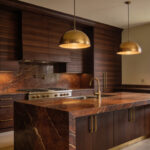Calling all small-kitchen warriors! Do you find yourself constantly battling for counter space and storage solutions in your compact culinary haven? Fear not, my friends, for I’m here to share some ingenious design tricks that will revolutionize the way you perceive and utilize your tiny kitchen.
Imagine a space that feels open, airy, and utterly livable – a place where every square inch is optimized for maximum functionality and visual appeal. From embracing the power of compact appliances to unlocking the secrets of vertical storage, we’ll explore a world of possibilities that will have you rethinking the limitations of your small kitchen.
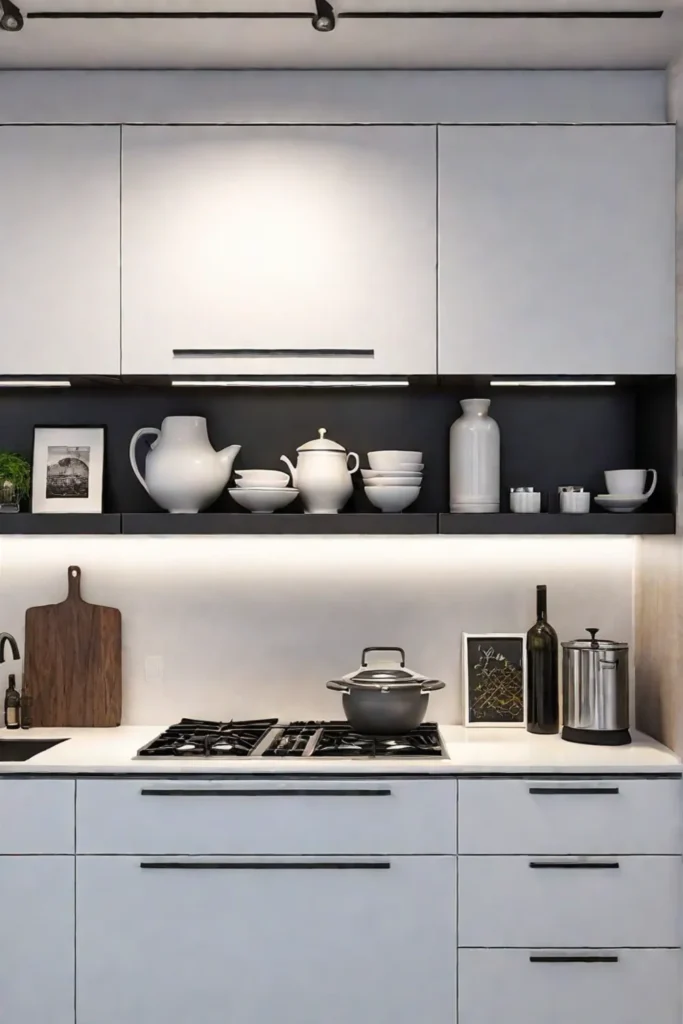
So, let’s embark on this transformative journey together! Whether you’re a seasoned home chef or a culinary novice, these clever renovation ideas will inspire you to create a kitchen that not only looks stunning but also makes cooking a joy, no matter how limited your square footage. Get ready to say goodbye to clutter and hello to a space that truly reflects your style and meets your every need.
Embrace Compact Appliances: Small Size, Big Functionality
Have you ever felt like your kitchen is bursting at the seams, with oversized appliances hogging every inch of counter space? Well, fear not, my fellow small-kitchen warriors! Compact appliances are here to save the day, proving that size doesn’t always matter when it comes to functionality.
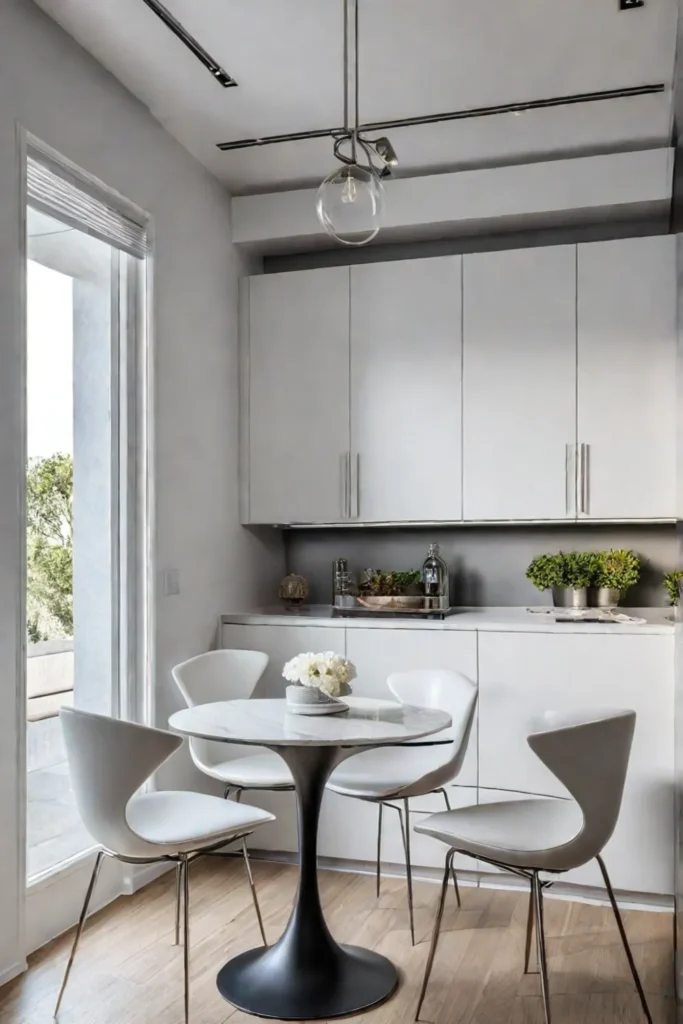
Space-Saving Wonders
Imagine having a sleek, slimline dishwasher that can wash up to 8 place settings without taking up half your kitchen. Or a 24-inch range with convection technology that cooks your meals evenly and efficiently, all while leaving room for that cute little herb garden you’ve been dreaming of. These compact appliances are like tiny superheroes, packing a powerful punch in a miniature package.
Functionality Without Compromise
But don’t let their petite stature fool you – these compact appliances are no pushovers when it comes to performance. Many brands offer built-in features that maximize functionality, so you can have your cake and eat it too (or, you know, bake it in your compact oven). From refrigerator drawers that slide neatly under the counter to drawer microwaves that save precious cabinet space, these ingenious designs will have you wondering why you ever settled for bulky behemoths.
Practical Tips for Compact Living
Ready to embrace the compact appliance revolution? Start by replacing that hulking range with a sleek cooktop and separate wall oven – you’ll be amazed at how much breathing room your kitchen will gain. Or, consider swapping out your traditional fridge for a refrigerator drawer – not only will it free up floor space, but you’ll also enjoy the convenience of having your chilled goodies at eye level. And don’t forget to look for appliances with built-in features that pack a punch, like steam ovens or air fryers – because who says small can’t be mighty?

With compact appliances, you can finally wave goodbye to that claustrophobic kitchen and hello to a space that feels open, airy, and utterly livable. Trust me, your inner minimalist will thank you. Speaking of maximizing space, let’s talk about vertical storage solutions – because when you can’t go out, the only way is up!
Vertical Storage Solutions: Think Up, Not Out
Have you ever felt like your tiny kitchen is bursting at the seams with clutter? Fear not, my friends! By embracing the power of vertical storage, you can unlock hidden potential and create a beautifully organized space that defies its compact size.
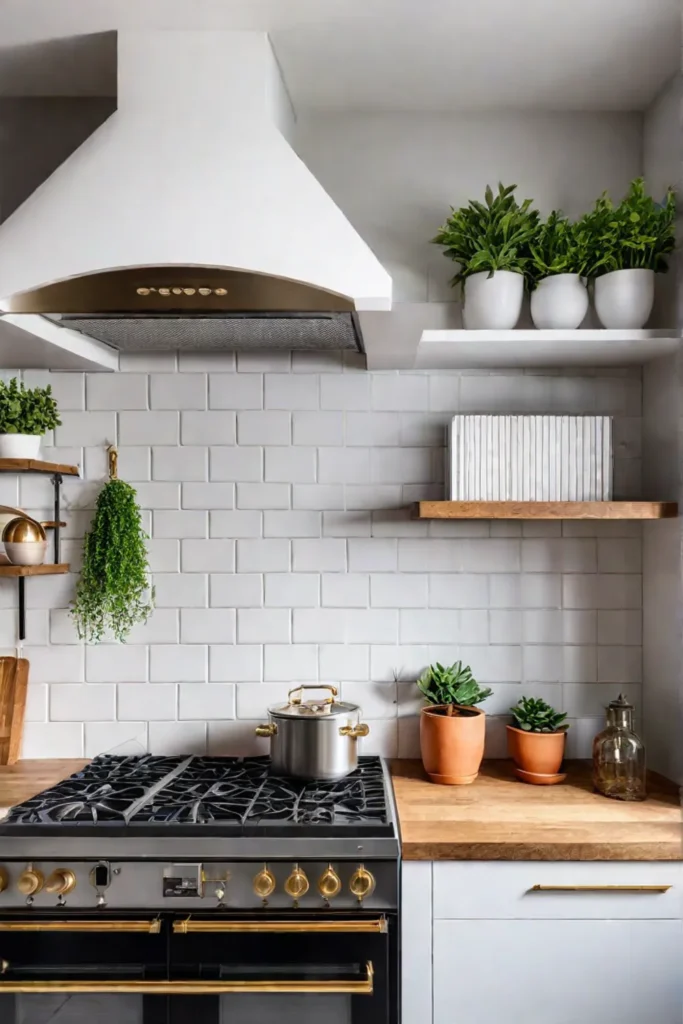
The Sky’s the Limit
One of the most underutilized areas in a small kitchen is the vertical space. Floor-to-ceiling cabinets are a game-changer, providing ample storage without sacrificing precious floor space. Imagine having all your pantry items neatly tucked away, leaving your countertops clutter-free and your sanity intact.
Creative Storage Hacks
But why stop at cabinets? Get ready to unleash your inner creative genius with some ingenious storage hacks. Wall-mounted organizers, pot racks, and hanging baskets can transform your kitchen into a storage wonderland. Hang your frequently used pots, pans, and utensils within easy reach, freeing up valuable cabinet space for other essentials.
Open Shelving: A Match Made in Small-Kitchen Heaven
Embrace the beauty of open shelving, my friends! Not only does it add visual interest and a sense of openness to your space, but it also serves as a practical storage solution. Display your favorite cookbooks, decorative plates, and artisanal glassware, creating a stunning focal point while keeping your most-used items within arm’s reach.
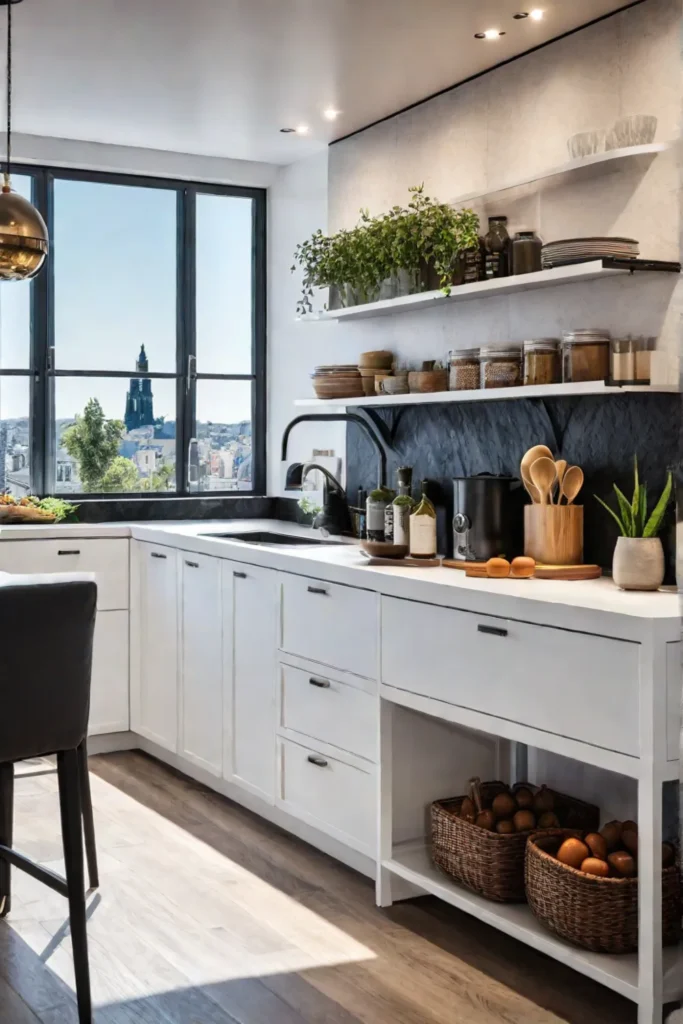
Remember, when it comes to vertical storage, the possibilities are endless. So, let’s raise our glasses (or mugs, if you prefer) to a clutter-free, organized, and oh-so-chic small kitchen! Onward to the next section, where we’ll explore the wonders of multifunctional furniture – because in a compact space, every inch counts.
Multifunctional Furniture: Small Space, Big Versatility
When it comes to tiny kitchens, every square inch counts! That’s why I’m a huge advocate for multifunctional furniture pieces that can effortlessly adapt to your ever-changing needs. Imagine a compact kitchen that seamlessly transforms from a cozy breakfast nook to an entertainer’s dream – all with the right furniture choices. Let me share some of my favorite double-duty designs that will have you rethinking the possibilities in your small culinary haven.
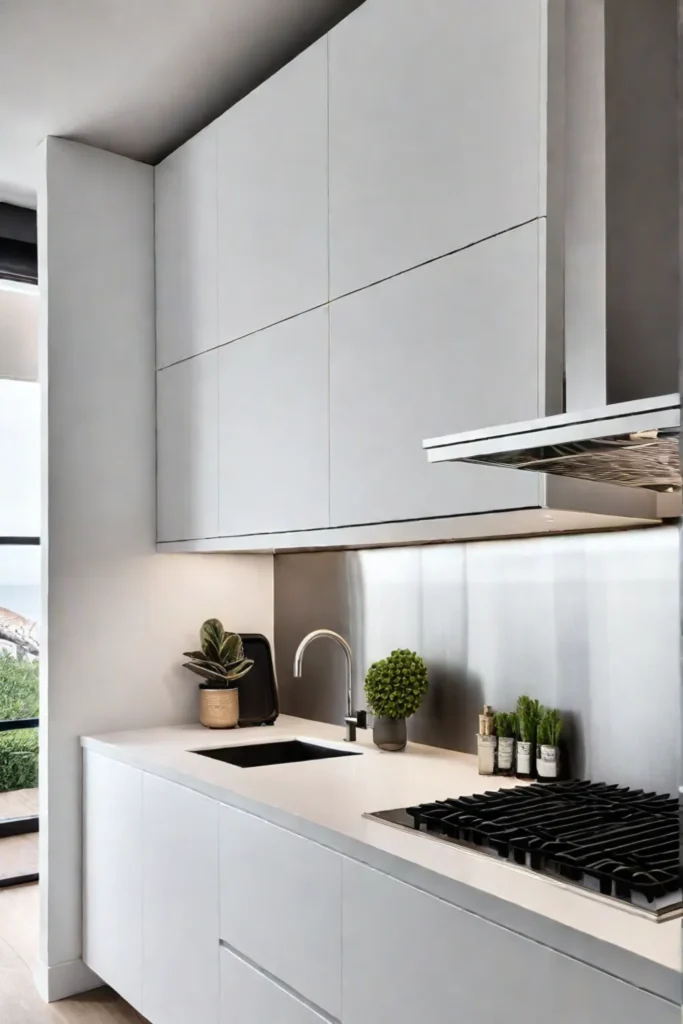
Double-Duty Designs
At the top of my list is the versatile kitchen island. This hardworking hero can serve as a prep surface, dining spot, and even hidden storage solution all rolled into one. Look for islands with built-in shelves or drawers to stash away your kitchen essentials, keeping countertops clutter-free. Bonus points if it’s on wheels, allowing you to easily move it around when you need extra floor space!
Flexibility for Every Need
Flexibility is key when furnishing a compact kitchen. That’s why I love foldable tables and chairs that can be tucked away when not in use. One of my go-to finds is a wall-mounted table that can be folded down to create a compact workspace or dining area when needed. And let’s not forget the trusty bar cart – it can moonlight as a mobile coffee station, extra counter space, or even a stylish display for your favorite cookbooks and plants.
Speaking of display, I always encourage my clients to look for pieces that double as both functional furniture and artistic accents. A beautifully crafted bench with built-in storage, for instance, can serve as cozy seating while also providing a hidden spot to stash away extra linens or kitchen gadgets. And don’t underestimate the power of nesting tables – they can be expanded for larger gatherings or tucked neatly away when not in use.
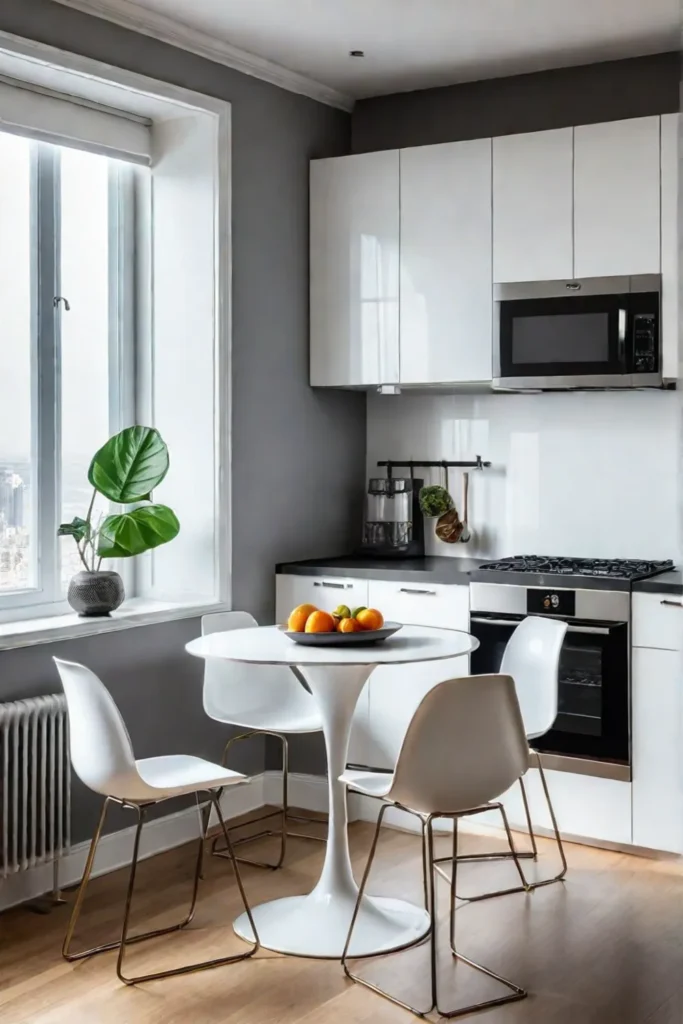
When it comes to materials, durability is key for multifunctional pieces that will see a lot of action in the kitchen. Look for solid wood or metal constructions that can withstand the wear and tear of daily use. And if you’re on a budget, don’t worry – there are plenty of stylish and affordable options out there, from local thrift stores to online retailers specializing in small-space living.
The beauty of multifunctional furniture lies in its ability to adapt to your ever-changing needs, allowing you to do more with less space. So, embrace the versatility and let your furniture work harder, not bigger, in your tiny kitchen haven.
As we wrap up our discussion on multifunctional furniture, let’s turn our attention to another crucial element in creating the illusion of space: a light and bright color palette.
Light and Bright Color Palette: Creating the Illusion of Space
Have you ever walked into a small kitchen and felt instantly cramped? Well, my friends, fear not! With the right color palette, even the tiniest of cooking nooks can be transformed into an airy, inviting space. Let me share my secret weapon for visually expanding those compact kitchens: a light and bright color scheme.
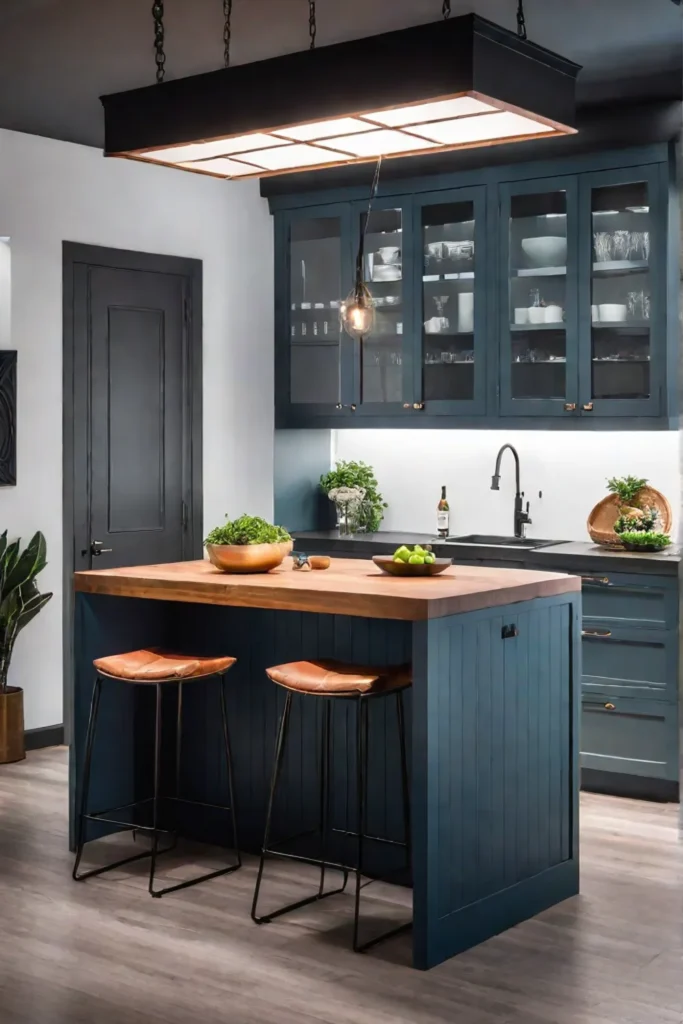
The Power of Light
When it comes to small spaces, light colors are your best friend. By reflecting more light, they create an instant sense of openness and airiness. I’m talking crisp whites, soft ivories, and gentle pastels that make your kitchen feel like a breath of fresh air. Imagine walls and cabinets bathed in a soothing hue like seafoam green or pale blue – instantly calming and spacious.
Color Psychology in Design
But it’s not just about aesthetics; color has a profound impact on our emotions and perceptions. Cool tones like blues and greens have a naturally calming effect, making a small kitchen feel like a tranquil oasis. On the other hand, warmer hues like yellows and oranges can energize a space and make it feel cozy and inviting. The key is finding the perfect balance for your desired atmosphere.
Pops of Personality
Now, I know what you’re thinking: “But Paula, won’t a light color scheme feel bland and boring?” Fear not, my friends! That’s where the magic of accessories comes in. Dish towels, small appliances, and artwork offer the perfect opportunity to inject pops of color and personality into your kitchen. Think vibrant reds, cheerful yellows, or rich blues – just enough to add visual interest without overwhelming the space.
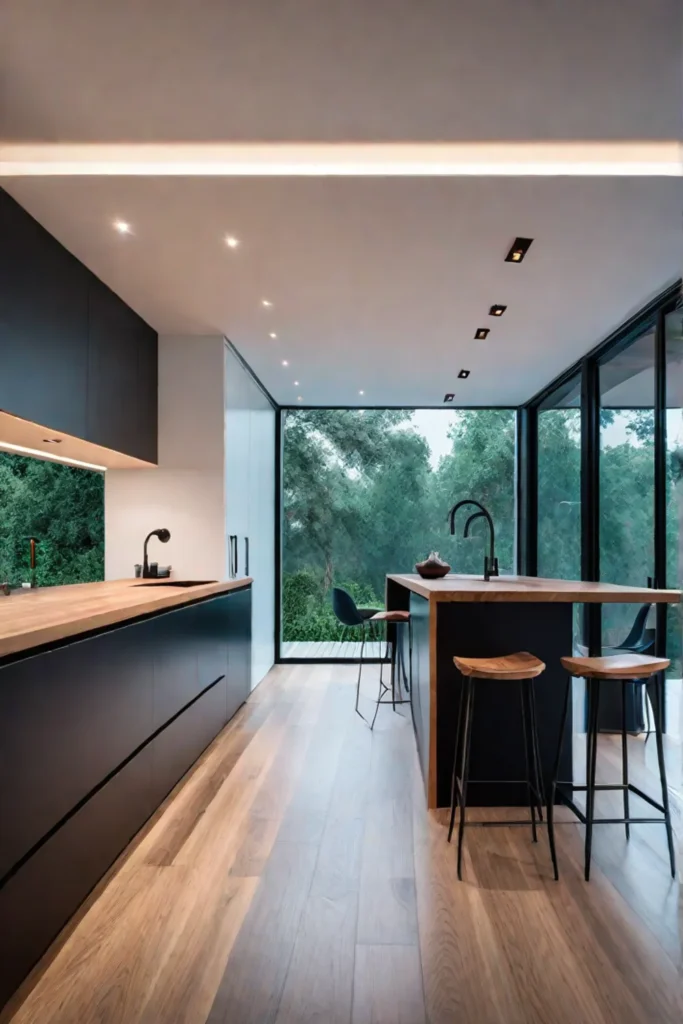
Remember, a light and airy color palette is the secret to creating the illusion of space in a small kitchen. So, embrace those soothing hues, let in the natural light, and watch your compact cooking haven blossom into a serene and inviting sanctuary.
Ah, but our journey doesn’t end here! Next up, we’ll explore how to seamlessly connect your kitchen to the living area, creating a harmonious flow that maximizes every square inch of your home.
Open Up the Space: Connecting Kitchen and Living Areas
Have you ever felt cramped and confined in a tiny, closed-off kitchen? I know the feeling all too well! But fear not, my fellow design enthusiasts, because opening up that space can work wonders in creating a more inviting and functional area. Just imagine the possibilities of seamlessly blending your kitchen with your living area – a cozy gathering spot for family and friends, where conversations flow as freely as the open floor plan.
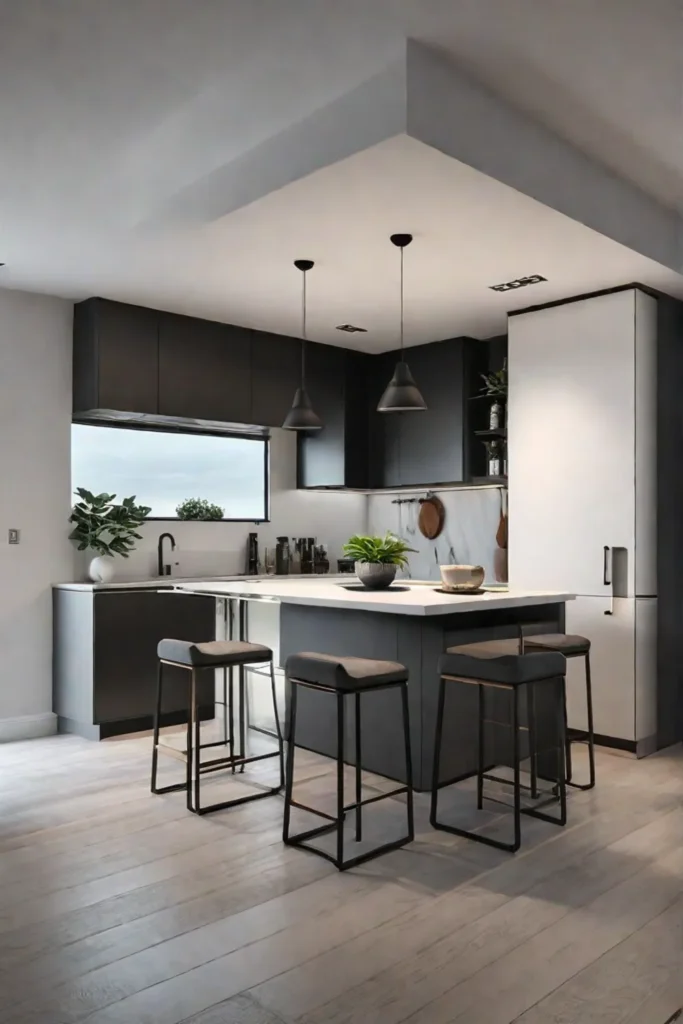
Breaking Down Barriers
One of the most transformative steps in achieving an open-concept layout is removing those pesky walls that separate the kitchen from the living space. Now, before you start swinging that sledgehammer, let’s talk about structural considerations. If the wall in question is non-load-bearing, you’re in luck! But if it’s a load-bearing wall, you’ll need to consult with a professional to ensure the integrity of your home’s structure.
Seamless Transitions
Once you’ve conquered the wall, it’s time to create a seamless transition between the two areas. A well-designed peninsula or breakfast bar can be a game-changer, defining the kitchen zone while maintaining an open flow. Consistent flooring throughout the space is also key to creating that coveted visual continuity. Trust me, nothing says “disjointed” like mismatched floors!
Ventilation Matters
As you embark on this open-concept journey, don’t forget about proper ventilation. An open kitchen means odors and cooking fumes can travel freely, so investing in a high-quality range hood or considering a ductless system is a must. After all, you don’t want your living room smelling like last night’s fish fry!
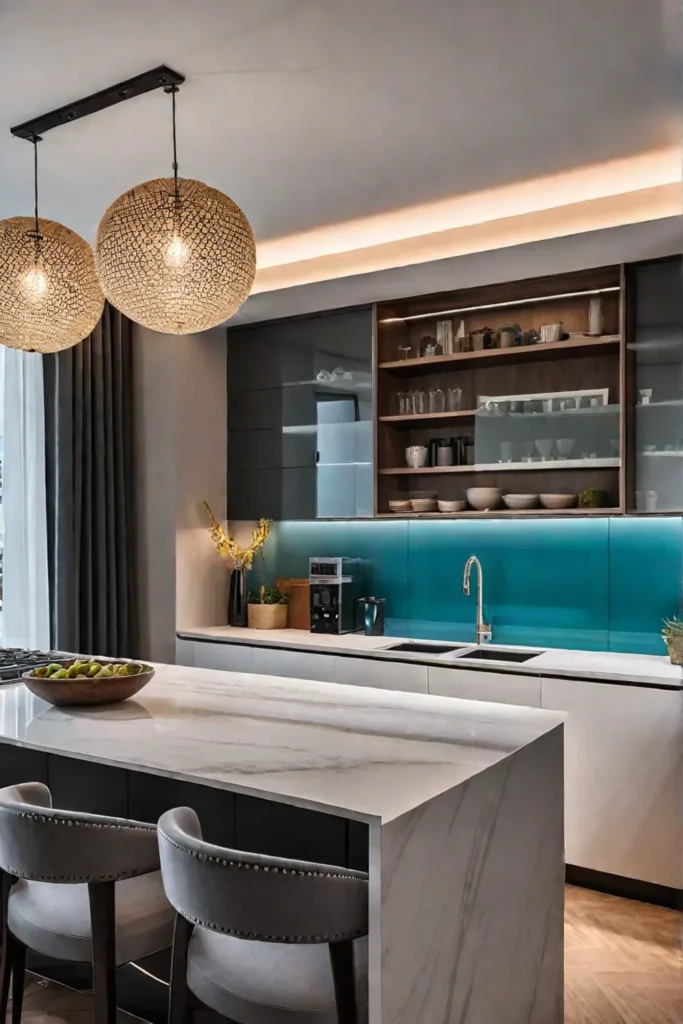
Opening up the kitchen and connecting it with the living area can truly transform the heart of your home. Not only does it create a sense of spaciousness, but it also fosters better communication and interaction among family members or guests. And let’s not forget the added value it brings to your home – open floor plans are highly sought after in today’s market. So, embrace the open-concept trend and get ready to experience the magic of a seamlessly connected living space!
With a little creativity and some strategic planning, even the tiniest kitchen can become a showstopper. And who knows? Maybe your newly opened-up space will inspire you to host that dinner party you’ve been dreaming about! As we move on to the conclusion, remember: that great design is all about creating spaces that bring people together.
Wrapping Up
As we come to the end of our exploration into the world of small kitchen renovation ideas, I hope you feel empowered and inspired to embrace the potential of your compact culinary haven. Remember, great design is not about the size of the space but rather the creativity and ingenuity you bring to it.
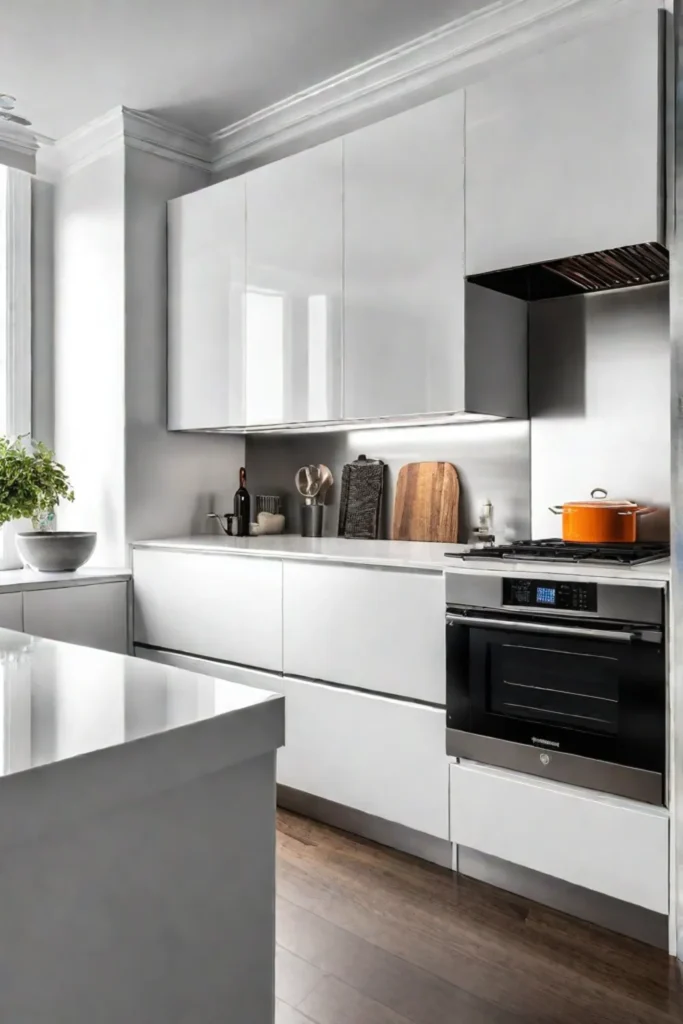
By implementing these clever solutions – from compact appliances and vertical storage to multifunctional furniture and a light, airy color palette – you can transform your tiny kitchen into a functional, stylish, and utterly livable space that defies its square footage. And who knows? Perhaps your newly renovated kitchen will ignite a passion for hosting intimate dinner parties or simply enjoying a peaceful morning cup of coffee in your oasis.
So, go forth, my fellow small-kitchen warriors! Embrace the challenge, unleash your inner designer, and create a space that not only meets your practical needs but also reflects your unique style and personality. Because at the end of the day, a kitchen is more than just a place to cook – it’s the heart of your home, where memories are made and cherished moments are shared.
