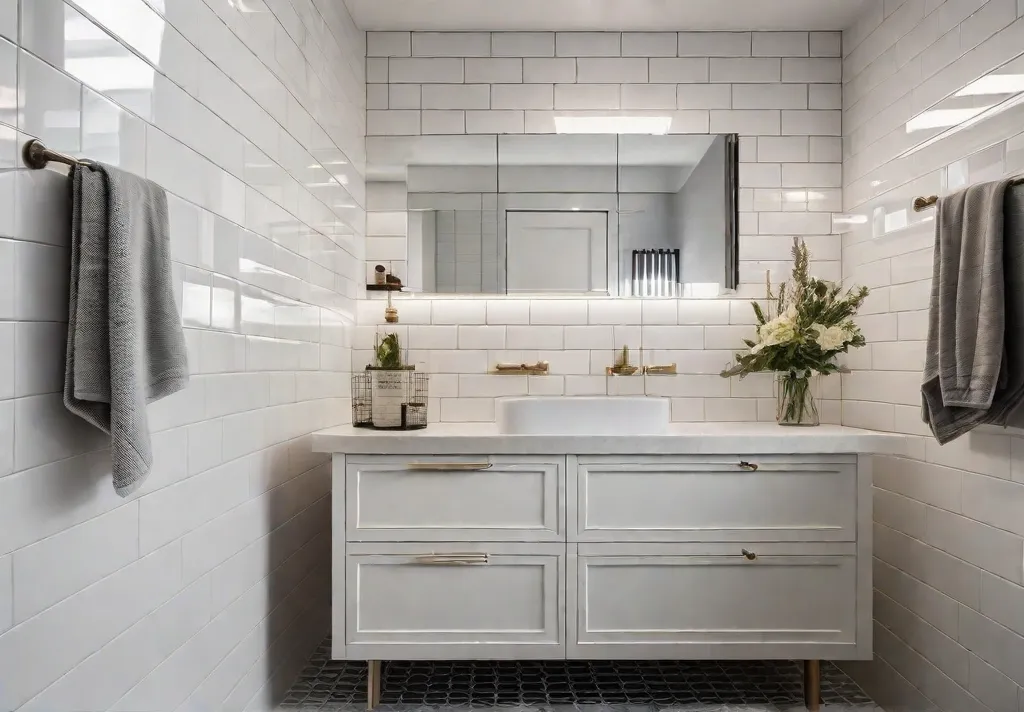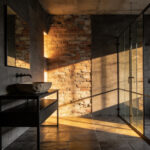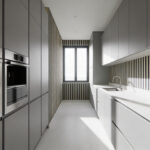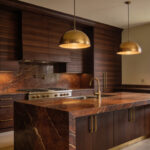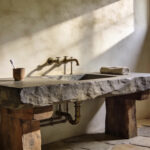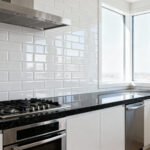As a long-time New Yorker used to make the most of tight spaces, I’ve seen my fair share of small bathroom remodels. From fixer-uppers to pre-war apartments, these petite powder rooms often present some of the trickiest design challenges. However, armed with the right insights, even the most modest bathroom can be transformed into a functional oasis that rivals the swankiest Manhattan lofts.
Through trial and error, I’ve learned that the difference between a cramped, lackluster facelift and a jaw-dropping metamorphosis often comes down to avoiding a few key pitfalls. Take it from me – overlook these common blunders, and you’ll likely end up with a bathroom that leaves you wondering, “Where did all the space go?” Dodge them successfully, however, and you’ll be well on your way to bathroom nirvana.
Failing to Maximize Every Inch of Storage Space
In the pursuit of aesthetic perfection, many homeowners remodeling their petite powder rooms often overlook the essential need for storage space. This oversight can quickly lead to a disorganized mess of overflowing cabinets, cluttered countertops, and floors littered with products. And let’s face it: no one feels relaxed while scrubbing down in a sea of shampoo bottles and misplaced towels.
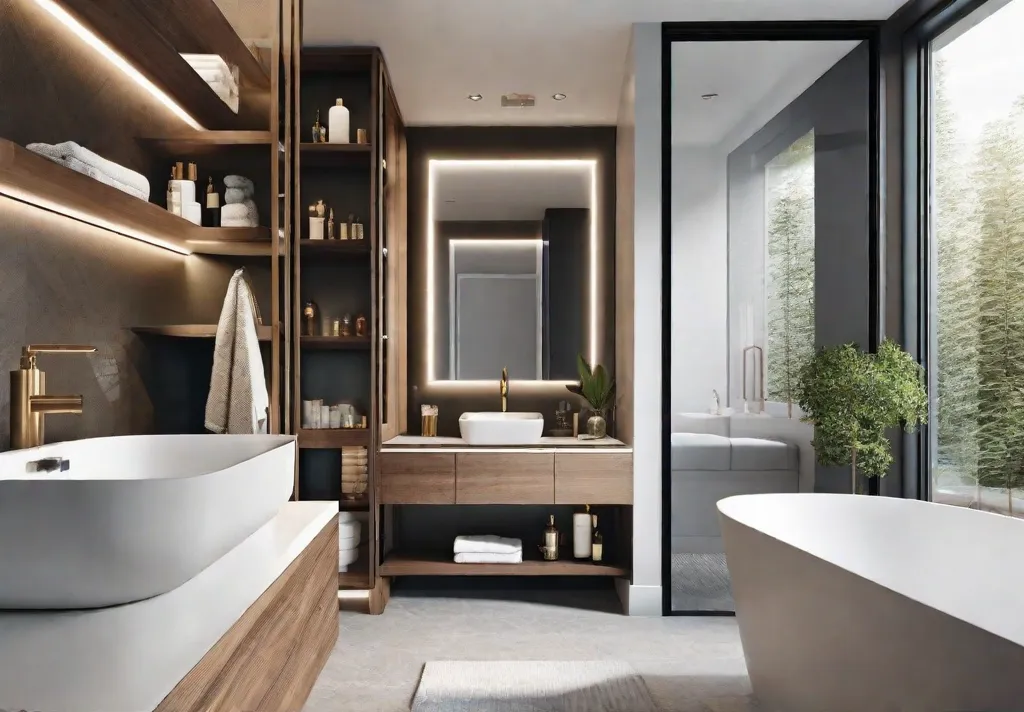
Luckily, with some savvy space-saving solutions, lack of storage doesn’t have to be a deal-breaker. Creative configurations like wall-mounted shelves, recessed medicine cabinets, and slender furniture with hidden built-in organization can help maximize every inch of available real estate. Don’t be afraid to make use of unexpected vertical nooks, either. Those awkward gaps and odd corners present prime opportunities to stash supplies. Proper arrangements allow you to easily conceal all your bathroom necessities without compromising your overall vision.
Selecting Bulky, Overscaled Fixtures That Overwhelm the Space
When revamping your modest bathroom, please resist the urge to fill it with bulky, oversized fixtures that dominate the landscape. Remember – bigger is sometimes better when working with a petite powder room. Large toilets, colossal cabinets, and hulking bathtubs may suit the proportions of a spacious spa bathroom, but in a compact space, they’ll only make your bathroom feel more suffocating.
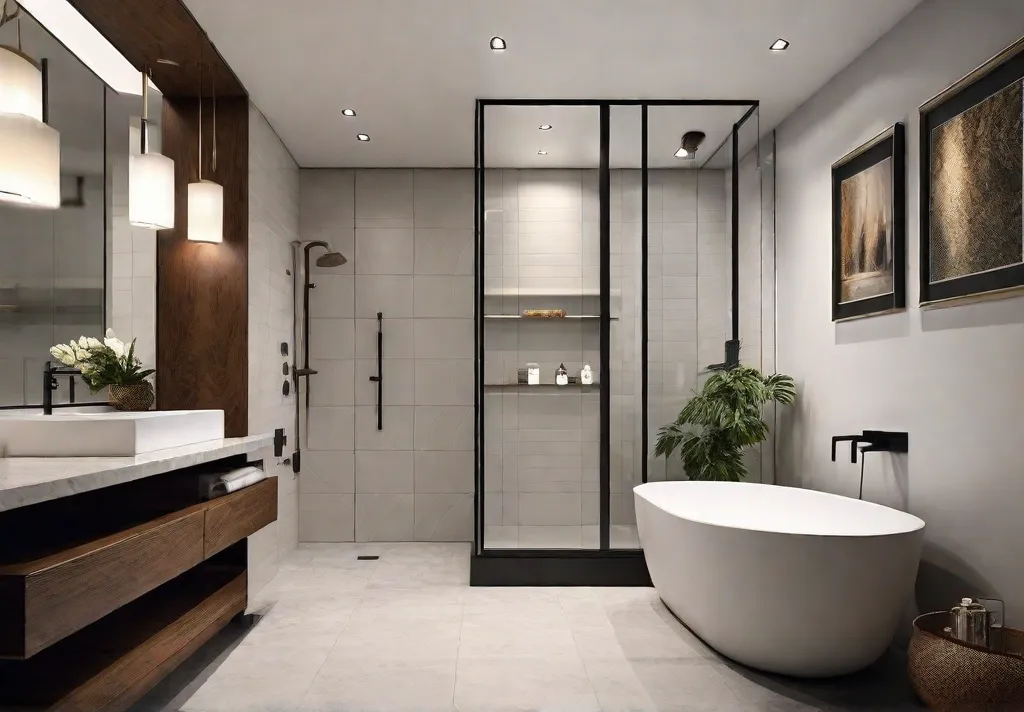
Instead, look for slimmed-down fixtures specially designed for modest square footage. Wall-mounted toilets, floating vanities, corner sink basins, and narrow walk-in showers can save inches while delivering full functionality. Don’t forget to step back periodically and evaluate how the scale of each element harmonizes with the whole. Maintaining balance through intentional proportions is vital for keeping a small washroom feeling airy rather than boxy. You can still achieve a luxurious look with the correct petite picks without overwhelming your limited layout.
Settling For Dim, Dreary Lighting that Fails To Brighten Up the Space
Many small bathrooms rely solely on a single overhead ceiling fixture to light up the space, casting unflattering shadows that emphasize every flaw and make everything feel dark and confined. But with some clever enhancements, it’s easy to infuse even the most sun-deprived washroom with radiance.
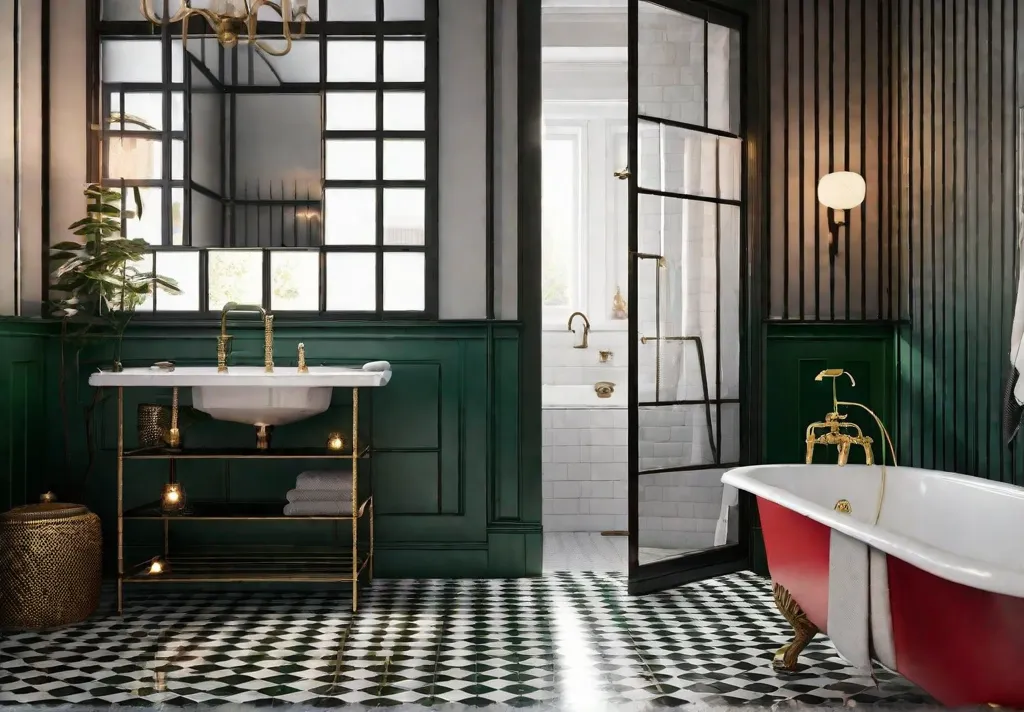
Start by incorporating recessed can lighting around the perimeter to cast an even ambient glow, sconces flanking the mirror to illuminate faces, and task lighting under cabinets or in showers to brighten functional zones. Try to work in a skylight or solar tube to harness natural daylight. You’d be amazed at how proper lighting alone can transform a once-gloomy bathroom into a bright, blissful retreat. And don’t forget about the power of reflective surfaces, either. Strategic use of floor-to-ceiling mirrors or polished stone finishes can impart an illusion of depth to even the most modest dimensions.
Ignoring Appropriate Ventilation, Which Allows Mold & Mildew to Flourish
Many first-time remodelers fixate on getting the finishes and fixtures right while completely overlooking one pivotal detail – adequate ventilation. Small enclosed bathrooms breed mold, mildew, and stagnant odors without proper airflow and moisture control. So don’t neglect this integral system in your remodeling plans!
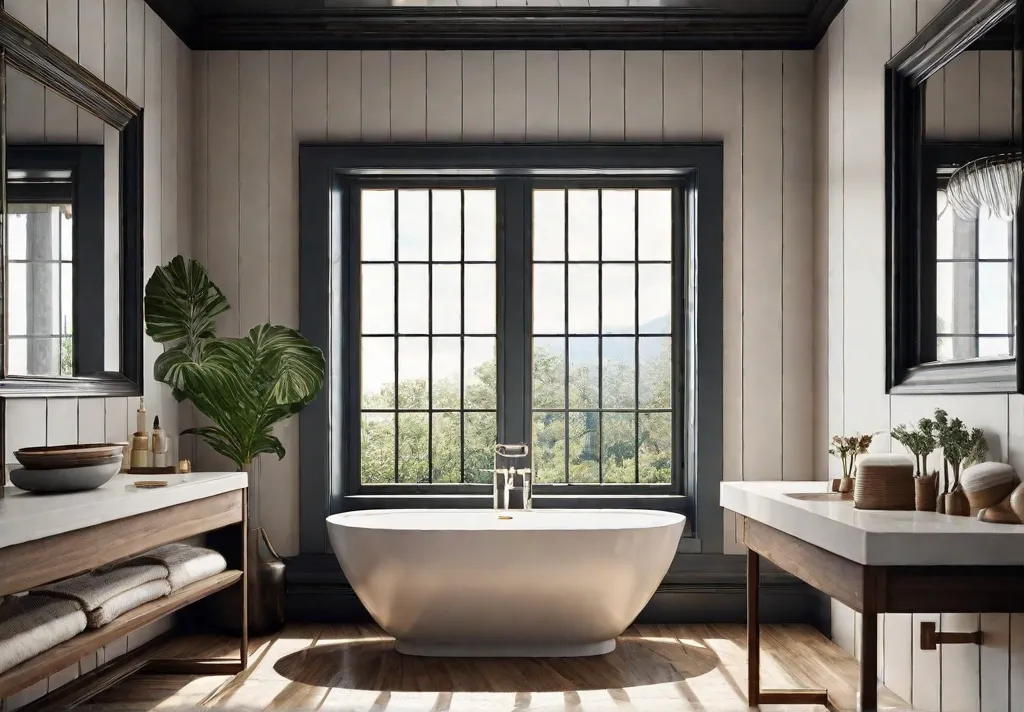
Start by installing a powerful exhaust fan ducted outdoors – this will actively pull humid air out. Also, incorporate an operable window or skylight to encourage natural cross-ventilation. These elements keep moisture build-up at bay and continuously cycle in fresh air. Pay attention to potential leakage points around showers and sinks as well. Caulking cracks and properly sealing surfaces during installation go a long way toward preventing excess humidity. Follow these guidelines, and you’ll be well on your way to a healthier, more comfortable bathroom environment.
Sacrificing Personal Style for Purely Functional & Generic Finishes
In the quest for a practical bathroom layout, some homeowners strip away all sense of personal style, settling for dull beige palettes and cookie-cutter designs. But just because your space is small doesn’t mean it has to feel stale or impersonal. Petite powder rooms offer the perfect chance to get creative and enjoy daring color schemes, bold patterns, and unique decorative accents.
Don’t be afraid to express your individuality through vibrant mosaic tiles, custom artwork, or an unexpected, unique vintage element like a clawfoot tub. And just because the room is compact doesn’t mean you need to stick solely to neutrals. Feel empowered to experiment with moody, saturated hues that infuse drama and sophistication. With some splashes of self-expression, you can transform your modest washroom from generic to glamorous in no time.
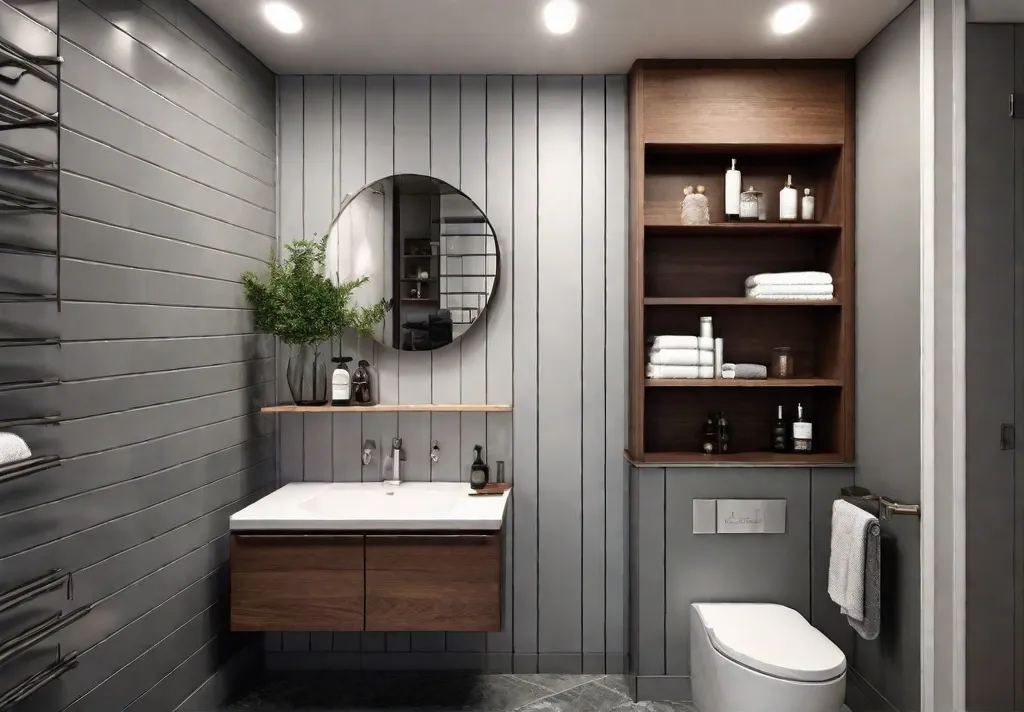
A successful small bathroom remodel requires finding the right balance between practical spatial planning and infusing your vision. Avoid these common pitfalls, and you’ll be well-equipped to turn your petite powder room into a beloved bastion of comfort and style tailor-made just for you. Let creativity – not size constraints – guide the process, and get ready to soak up the “oohs” and “ahhs” from guests who won’t believe the tiny dimensions could contain such a significant impact.
These tips have sparked some inspiration for your upcoming bathroom revamp! Let me know if you have any other questions – I’m always happy to share more urban living wisdom. Excuse me, this NYC lifestyle expert has a client consultation. These tiny pre-war powder rooms don’t renovate themselves!
