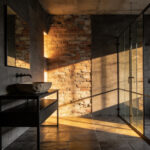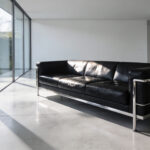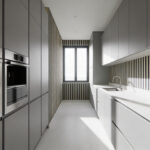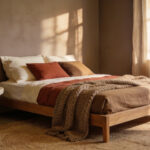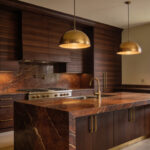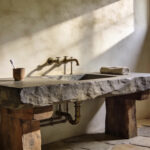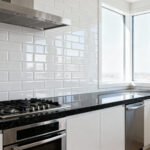Your bathroom deserves better than cluttered countertops and chaotic storage. While most homeowners focus on tiles and fixtures during renovations, the real game-changer lies in choosing the right storage solutions. Smart bathroom cabinet designs can transform even the tiniest powder room from cramped chaos into an organized oasis.
The secret isn’t just picking cabinets that look good—it’s understanding how different designs solve real storage challenges. Whether you’re working with a narrow galley bathroom, dealing with awkward corners, or trying to maximize every square inch, the right cabinet choices can literally change how your space functions. From recessed units that create the illusion of more room to pull-out drawers that bring everything within easy reach, strategic storage decisions impact your daily routine in ways you might not expect.
Ready to discover bathroom cabinet designs that actually work for real homes and real budgets? Let’s explore 24 clever solutions that maximize storage, enhance functionality, and create the organized bathroom you’ve been dreaming of.
1. Choose Recessed Cabinets for Seamless Space-Saving
Recessed cabinets install directly into your wall cavity, creating a flush appearance that maximizes every precious inch of floor space. This design choice is particularly brilliant for compact bathrooms where bulky fixtures can make the room feel cramped and uncomfortable. By eliminating protruding elements, recessed units contribute to clean sight lines and reduce visual clutter significantly.
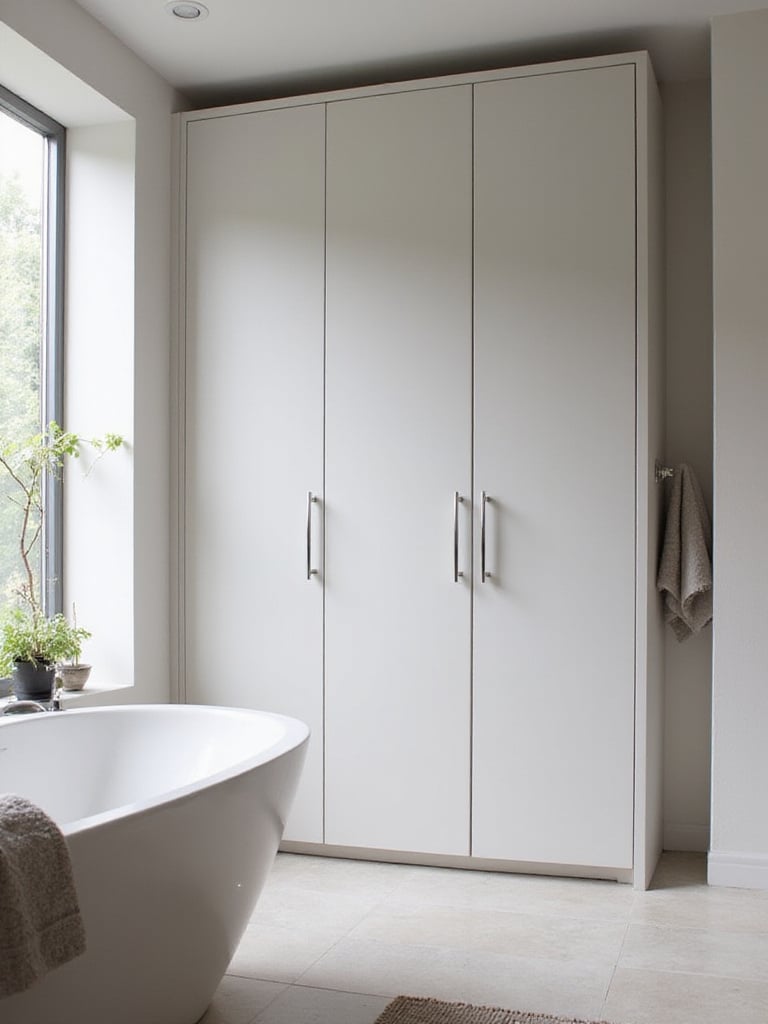
The space-saving benefits are remarkable—you’ll gain 4-6 inches of usable room compared to surface-mounted alternatives, which can make a dramatic difference in tight quarters. Beyond the practical advantages, recessed installation enhances safety by eliminating sharp corners that people might bump into, especially important in high-traffic areas or homes with children.
“Recessed cabinets are the secret weapon for small bathroom design, often adding the perception of 10-15 square feet more space by optimizing vertical storage without encroaching on horizontal planes.” – Interior Design Professional
Before installation, always check your wall cavity for plumbing, electrical wiring, or structural elements that might interfere with placement. Professional installation ensures proper framing and seamless integration with your existing walls.
The inspiration for surface-mount options struck when we realized not every homeowner has the luxury of cutting into walls…
2. Opt for Surface-Mount Cabinets for Easier Installation
Surface-mount cabinets attach directly to your wall surface, bypassing the complexity of cutting into wall cavities entirely. This straightforward approach makes them perfect for DIY enthusiasts or anyone seeking a quick bathroom refresh without major construction headaches. Installation typically takes under an hour with basic tools, compared to the multi-step process required for recessed units.

The cost savings are substantial—you’ll reduce installation time by 50-75% and potentially save 20-30% on professional labor costs. There’s also zero risk of encountering hidden plumbing or electrical surprises behind your walls, which can turn a simple project into an expensive ordeal.
For successful installation, follow these key steps:
- Measure and mark your desired placement using a level
- Locate wall studs or use heavy-duty anchors for secure mounting
- Drill pilot holes to prevent wood splitting
- Mount the cabinet carefully, ensuring it’s perfectly level
A temporary ledger board screwed to the wall at the cabinet’s bottom line acts as a helpful support during installation, freeing your hands for precise positioning and securing.
What makes floating vanity designs special is the way they seem to defy gravity while maximizing both storage and style…
3. Maximize Storage with Wall-Mounted Floating Vanity Designs
Wall-mounted floating vanities create an impressive illusion of space by leaving the floor area completely open beneath them. This modern design choice can make even compact bathrooms feel up to 15% larger while providing sophisticated storage solutions that keep essentials organized and accessible. The elevated design also simplifies cleaning routines dramatically.
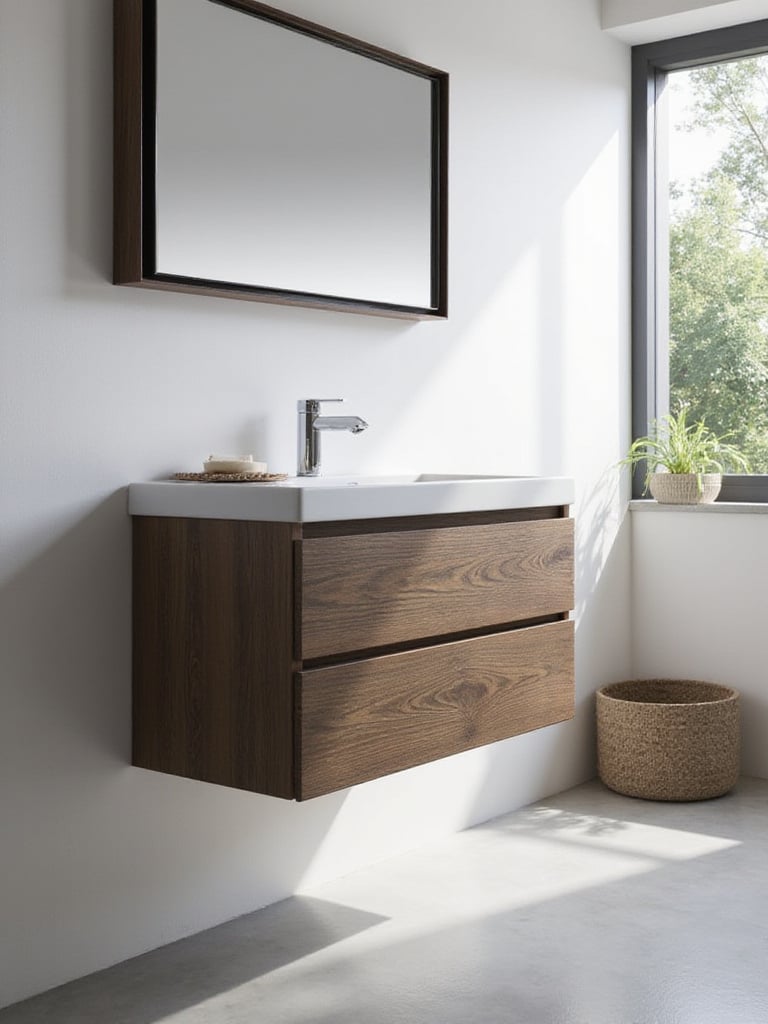
Unlike traditional vanities with fixed heights, floating units can be installed at the perfect height for your household’s needs, typically ranging from 32-36 inches from the floor. This customization improves ergonomics and can accommodate accessibility requirements much better than standard options.
Key considerations for floating vanity success:
- Verify wall structure can support the weight of vanity plus contents
- Plan plumbing modifications if needed for the floating design
- Choose internal configurations that maximize storage efficiency
- Consider professional installation for proper structural support
Adding discreet LED strip lighting beneath floating vanities enhances the “floating” effect while providing gentle ambient lighting for nighttime navigation.
The challenge of awkward spaces becomes easier when we embrace the flexibility that freestanding pieces offer…
4. Integrate Freestanding Cabinets for Flexible Storage
Freestanding bathroom cabinets offer unmatched versatility, allowing you to reconfigure your layout instantly without permanent modifications. This flexibility makes them ideal for renters, homeowners who like to change their space frequently, or anyone dealing with challenging room configurations that don’t accommodate built-in solutions well.
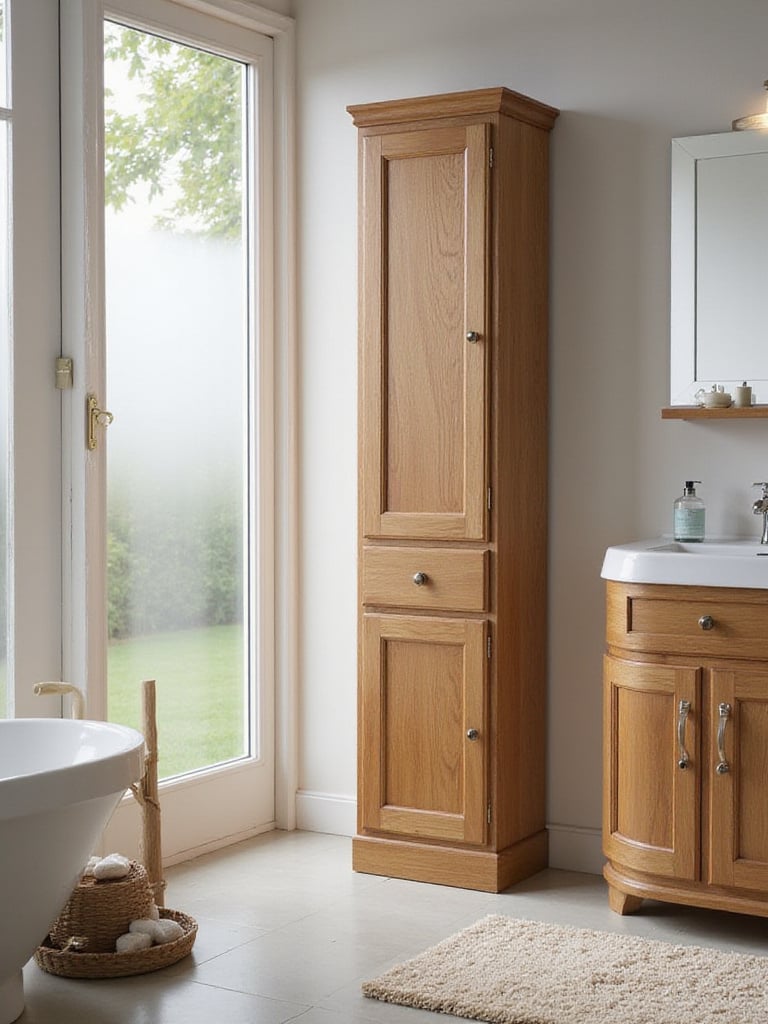
The cost advantages are significant—you’ll eliminate professional installation fees and reduce overall project costs by 20-30% compared to custom built-ins. Moving these cabinets for deep cleaning access reduces hidden dust and mildew buildup by up to 40%, contributing to better bathroom hygiene.
When selecting freestanding options, prioritize moisture-resistant materials like marine-grade plywood or treated MDF with water-resistant finishes. Avoid overcrowding small spaces by carefully measuring available floor space before purchasing.
“Freestanding pieces are the unsung heroes of small or awkward bathrooms. They offer a dynamic solution where built-ins just aren’t feasible.” – Interior Design Professional
For frequently rearranged spaces, consider adding high-quality lockable casters to enable effortless movement and enhanced cleaning access.
In small bathroom design, every square inch is precious, which is why corner cabinets become a designer’s secret weapon…
5. Utilize Corner Cabinets to Optimize Awkward Spaces
Corner cabinets transform typically wasted “dead zones” into highly functional storage, increasing usable capacity by 15-20% in compact bathrooms. These specialized units eliminate protruding edges and create smoother traffic flow while providing dedicated homes for toiletries, towels, and cleaning supplies that might otherwise create countertop clutter.
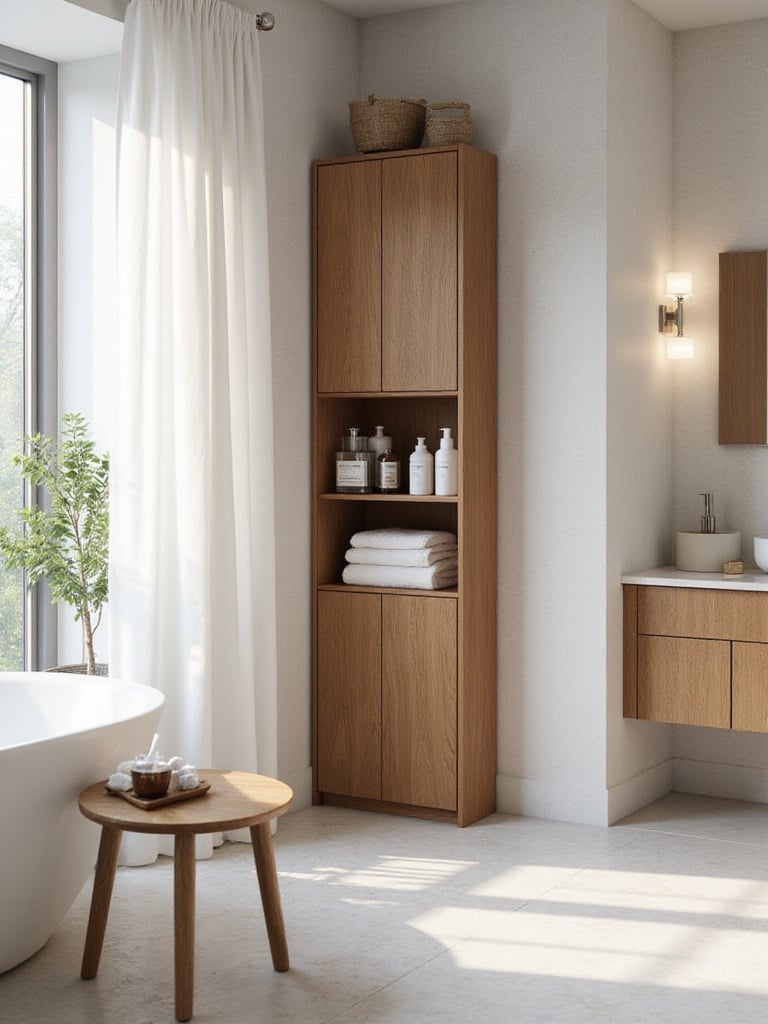
The key to corner cabinet success lies in selecting the right configuration for your space. Triangular units work well in tight corners, while L-shaped designs maximize storage in larger corner areas. Consider door swing clearance carefully—bi-fold or sliding doors often work better than traditional hinged doors in tight spaces.
Essential planning steps include:
- Measure corner dimensions accurately, noting any obstructions
- Choose appropriate door configurations for full access
- Plan internal organization with adjustable shelves or lazy Susans
- Ensure adequate clearance for doors to open fully
Integrated LED lighting within corner cabinets illuminates contents beautifully while adding sophisticated ambiance to darker bathroom corners.
Unlike mass-produced alternatives, slimline designs allow homeowners to maintain comfort in the narrowest spaces…
6. Select Slimline Cabinets for Narrow Bathrooms
Slimline cabinets prove that effective storage doesn’t require significant depth, offering 80-90% of standard cabinet functionality in spaces 8-12 inches deep versus the typical 18-24 inches. This shallow profile frees up 10-15% more usable floor area, dramatically improving maneuverability in narrow passages and preventing bottlenecks.

The visual impact is equally impressive—reduced cabinet bulk maintains clearer sight lines and makes cramped rooms feel lighter and more open. Despite their shallow depth, strategic internal organization with specialized fittings maximizes every inch of available space.
Smart placement strategies for slimline cabinets:
- Above toilet areas for maximum vertical storage
- Recessed into wall cavities for flush installation
- As shallow-depth vanities in narrow bathrooms
- Wall-mounted units that don’t obstruct floor space
Always measure the narrowest points of your bathroom, including door swings and critical traffic paths, to determine maximum permissible cabinet depth without creating obstacles.
The magic of pull-out systems lies in bringing every hidden item out into the light where you can actually see and use it…
7. Incorporate Pull-Out Drawers for Easy Access
Pull-out drawers transform static cabinet storage into dynamic, accessible solutions by mounting shelves or baskets on glides that bring contents forward completely. This eliminates the frustrating reach into dark, cluttered depths and can increase usable storage capacity by up to 30% while reducing search time for specific items by 50-70%.

The ergonomic benefits are substantial, particularly for individuals with mobility challenges or back pain. Instead of bending and stretching into confined spaces, items glide out to you effortlessly. This accessibility feature becomes increasingly valuable as homeowners age in place.
For under-sink installations, choose U-shaped or cut-out drawer designs that accommodate plumbing pipes. Full-extension soft-close glides provide complete access while preventing slamming and extending hardware longevity.
“What you can’t see, you won’t use or will forget you have. Pull-out drawers address this by bringing every item into clear view.” – Professional Organizer
Many pull-out systems are designed for DIY installation with basic tools, though complex configurations may benefit from professional carpentry.
Beyond the obvious placement, consider how deep shelves can accommodate the bulkier items that often create the most storage headaches…
8. Design Deep Shelves for Bulky Bathroom Supplies
Deep shelves specifically dimensioned for larger items like multi-packs of toilet paper, family-sized shampoos, and cleaning supplies can increase storage volume by 25-35% compared to standard shallow shelving. This strategic approach transforms cluttered floors and countertops into organized, accessible storage while maintaining a cleaner aesthetic.

The key to deep shelf success is preventing the “black hole” effect where items disappear at the back. Incorporate full-extension pull-out drawers or trays within deep sections, or use adjustable vertical dividers to create specific compartments for different item categories.
Effective deep shelf strategies include:
- Measuring bulky items first to determine optimal dimensions
- Installing pull-out systems for rear access
- Using clear, stackable bins to contain smaller items
- Adding adjustable dividers for flexible organization
For families with young children, a dedicated deep drawer for bulk supplies like diapers and wipes can free up valuable linen closet space while keeping necessities easily accessible.
The artisan’s journey behind adjustable systems began with understanding that storage needs evolve constantly throughout a home’s lifetime…
9. Add Adjustable Shelving for Customizable Flexibility
Adjustable shelving eliminates the wasted vertical space that fixed shelves often create, increasing usable storage volume by up to 30%. This flexibility allows you to accommodate items of vastly different heights, from tall shampoo bottles to small makeup containers, while adapting to changing storage needs over time.

The organizational benefits extend beyond mere space efficiency—when every item has a perfectly sized designated spot, clutter reduces by up to 40%. This tailored approach prevents items from being stacked precariously or stored haphazardly, creating a more visually appealing and functional cabinet interior.
Choose between common systems like peg-and-hole (most versatile), continuous track (heavy-duty), or wire shelving with clips (budget-friendly). Always consider weight capacity when selecting hardware, as standard shelf pins may not support heavier items adequately.
Installation tips for adjustable shelving:
- Use a level and tape measure for accurate pin placement
- Mark locations carefully before drilling
- Test shelf stability before loading with items
- Add small organizers on shelves for maximum efficiency
The unexpected pairing that always works is combining adjustable shelves with small drawers or bins placed on the shelves themselves…
10. Discover Mirrored Cabinets for Dual Functionality
Mirrored cabinets ingeniously combine essential grooming needs with concealed storage, optimizing space utilization while reflecting light to enhance brightness and perceived room size. This dual-purpose approach can increase usable countertop area by 30-50% while providing dedicated, hidden storage for toiletries and personal care items.
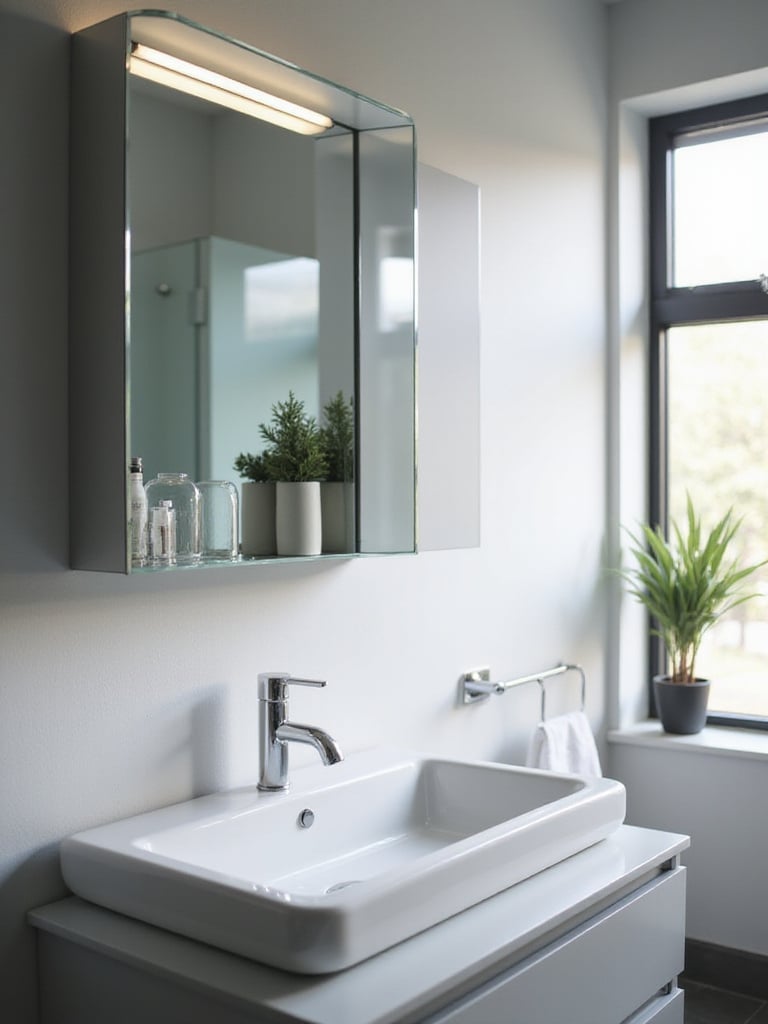
The visual benefits are equally compelling—mirrors reflect natural and artificial light, making bathrooms appear significantly brighter and up to 15-20% larger. This optical illusion is particularly valuable in compact spaces where every design element must work overtime to create an open, airy feeling.
When selecting mirrored cabinets, consider these features:
- Integrated LED lighting with defoggers for enhanced functionality
- Soft-close hinges for quiet operation and longevity
- Internal magnifying mirrors for detailed grooming tasks
- Adjustable glass shelves for flexible organization
Recessed installation requires cutting into wall cavities, while surface-mounted options provide simpler installation with a slight projection from the wall.
The craftsmanship reveals itself in details like integrated lighting that transforms mundane storage into sophisticated design elements…
11. Illuminate Essentials with Integrated LED Cabinet Lighting
Integrated LED cabinet lighting embeds light sources directly into cabinetry, providing up to 60% brighter, shadow-free illumination within cabinet interiors. This sophisticated feature dramatically improves visibility for grooming tasks while reducing eye strain and accidental spills or misplacements by 40%.
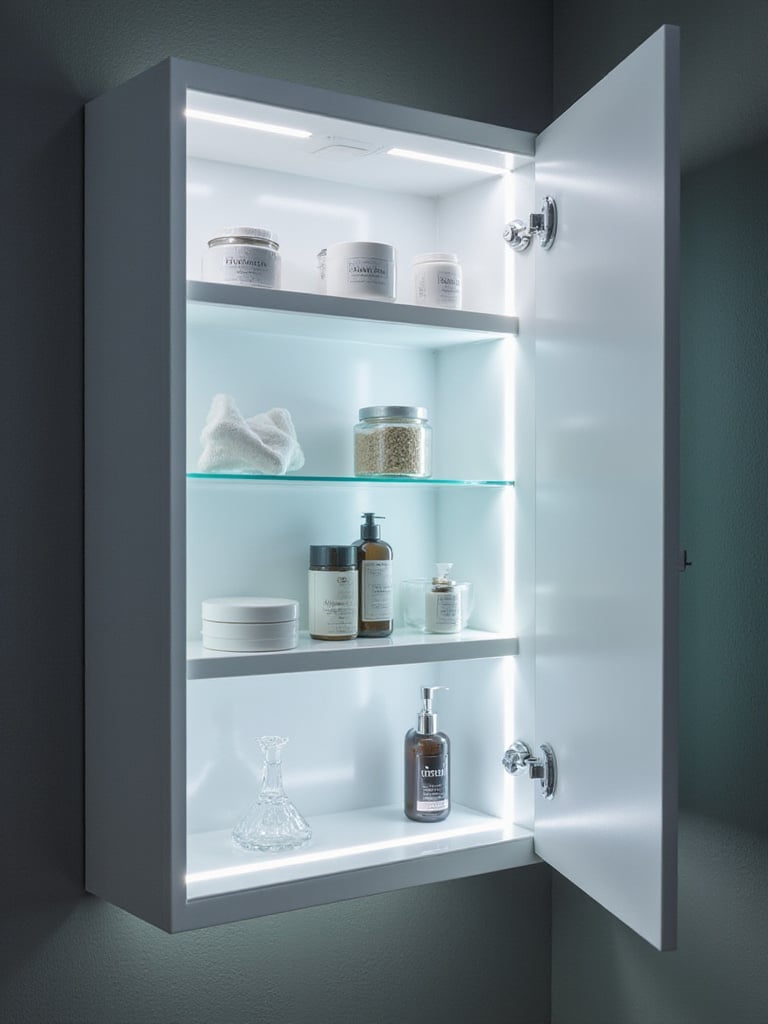
LED technology offers remarkable energy efficiency, consuming up to 85% less energy than traditional incandescent bulbs with lifespans exceeding 50,000 hours. This translates to over a decade of maintenance-free operation, making the initial investment highly cost-effective long-term.
Planning considerations for integrated lighting:
- Choose appropriate brightness levels and color temperatures
- Ensure products have adequate IP ratings for bathroom moisture
- Plan power sources and control mechanisms carefully
- Consider dimming capabilities for versatile ambiance
Motion sensors and smart home integration add convenience while optimizing energy usage by activating lights only when needed.
“Properly integrated task lighting is crucial for mitigating visual fatigue and enhancing user safety, especially for precision grooming tasks.” – Lighting Specialist
The environmental story behind moisture-resistant materials began with understanding how humidity can destroy even the most beautiful cabinetry…
12. Select Moisture-Resistant Materials for Durability
Choosing moisture-resistant materials for bathroom cabinet designs isn’t optional—it’s essential for preventing warping, swelling, mold growth, and delamination in humid environments. Quality materials can extend cabinet lifespan by 150-200% compared to non-resistant alternatives while maintaining pristine aesthetics and preventing health risks from mold and mildew.
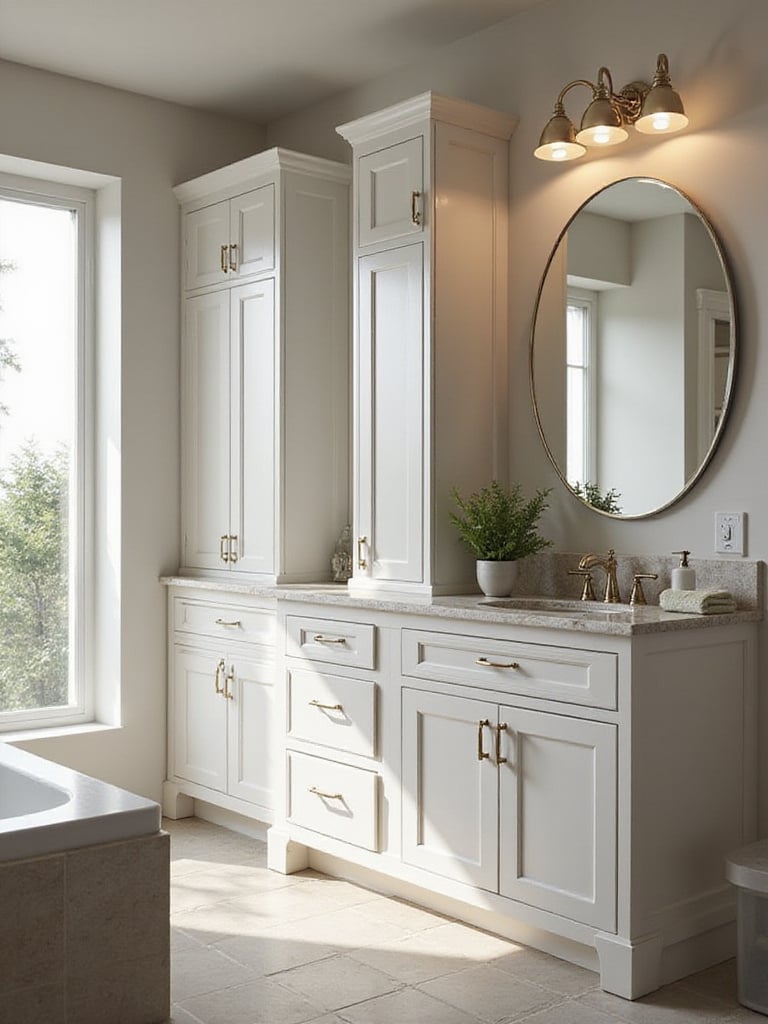
Marine-grade plywood, PVC foam board, and moisture-resistant MDF specifically engineered for bathroom use offer superior dimensional stability and water resistance. Avoid standard particle board or untreated materials that quickly deteriorate in humid conditions, leading to costly replacements.
Essential material considerations include:
- Core materials with waterproof adhesives and construction
- Durable finishes like high-pressure laminates or multi-coat polyurethanes
- Proper edge sealing around all cutouts and exposed areas
- Adequate ventilation to reduce ambient humidity levels
Even moisture-resistant materials require proper sealing at all exposed edges and screw holes to prevent vapor penetration and subsequent failure.
“Even moisture-resistant MDF will fail if its exposed edges aren’t meticulously sealed against vapor penetration.” – Master Cabinetmaker
The essence of modern minimalism in bathroom design is not about deprivation, but about intentionality in every design choice…
13. Embrace Modern Minimalist Designs for Sleek Appeal
Modern minimalist bathroom cabinet designs prioritize clean lines and uncluttered surfaces, increasing perceived room size by up to 25% through reduced visual complexity. This streamlined approach also reduces daily cleaning time by 15-20% due to smooth, handle-less surfaces and fewer dust-collecting elements.

Flat-panel, handle-less designs with integrated push-to-open mechanisms maintain uninterrupted lines and seamless aesthetics. Neutral color palettes in whites, grays, and natural wood tones create calming backdrops that enhance spaciousness while providing timeless appeal.
Key minimalist design elements:
- Slab doors without decorative panels or trim
- Integrated hardware or recessed pulls
- Consistent color schemes throughout the space
- Hidden storage solutions that maintain clean surfaces
Smart internal organization becomes crucial in minimalist designs, utilizing drawer organizers and pull-out shelves to keep necessities accessible yet invisible.
The design philosophy extends beyond aesthetics—every element must serve a purpose while contributing to the overall sense of calm and functionality.
Unlike conventional options, Shaker cabinets provide a stable foundation that adapts beautifully to changing trends and personal preferences…
14. Choose Classic Shaker Cabinets for Timeless Elegance
Shaker cabinets feature simple rail-and-stile construction with flat center panels, offering remarkable versatility that complements design styles from traditional to contemporary. This adaptability can extend the perceived “freshness” of bathroom design by 10-15 years while potentially increasing home resale value through their broad buyer appeal.

The minimalist aesthetic of Shaker construction allows other design elements like unique tiles, statement lighting, or luxurious fixtures to shine without competition. Their robust frame-and-panel construction also minimizes warping and movement, which is critical in humid bathroom environments.
Shaker cabinet customization options:
- Material choices from solid hardwoods to painted MDF
- Hardware selections that influence overall style direction
- Color options from classic white to sophisticated grays
- Internal organization features for enhanced functionality
Quality construction details like dovetail joints and solid wood frames ensure longevity, making Shaker cabinets a wise investment for long-term value.
“Shaker cabinets are the ultimate chameleon of bathroom design—their simplicity acts as a perfect canvas for other design elements to shine.” – Interior Designer
The beauty of reclaimed wood lies in its imperfections, which tell stories that new materials simply cannot replicate…
15. Infuse Farmhouse Charm with Reclaimed Wood Cabinetry
Reclaimed wood cabinetry brings authentic character through visible nail holes, saw marks, and natural patinas that enhance perceived home uniqueness by up to 25%. This sustainable choice diverts wood from landfills while reducing deforestation, potentially saving 15-30 trees per average cabinet installation.

Each piece of reclaimed wood carries history, creating distinctive aesthetics impossible to achieve with new materials. The varied grain patterns and weathered surfaces add warmth and texture that complement farmhouse and rustic design themes beautifully.
Implementation considerations for reclaimed wood:
- Source properly kiln-dried lumber free from pests
- Apply multiple coats of water-resistant sealant for bathroom use
- Balance rustic elements with refined fixtures for sophisticated appeal
- Integrate complementary hardware like brass or matte black pulls
Professional finishing with marine-grade sealants protects the wood from humidity while preserving its distinctive character and patina.
The unexpected environmental benefit comes from choosing materials that actively contribute to waste reduction and forest preservation.
The modern homeowner increasingly expects seamless technology integration throughout their living spaces, including the bathroom…
16. Integrate Charging Outlets for Device Convenience
Integrated charging outlets embed USB ports and GFCI-protected electrical outlets directly within cabinet structures, reducing countertop clutter while protecting sensitive electronics from water damage. This modern convenience can free up 1-2 square feet of valuable counter space while extending device lifespan by 15-20% through splash protection.

Hidden charging solutions provide immediate power access exactly where devices are stored, saving time and eliminating unsightly cord management issues. This integration supports the growing array of personal care electronics from electric toothbrushes to smart devices.
- Assessing specific device charging requirements
- Consulting licensed electricians for code-compliant installation
- Selecting GFCI-protected outlets for bathroom safety
- Choosing future-proof USB-C Power Delivery options
Soft-close drawers with built-in power strips offer particularly elegant solutions, keeping charging devices completely hidden while maintaining easy access.
The innovation narrative continues with features that solve everyday frustrations through thoughtful engineering…
17. Install Defogging Mirrors for Instant Clarity
Defogging mirrors integrate heating elements behind the glass surface, preventing condensation buildup and eliminating the 2-3 minute wait for natural clearing after hot showers. This convenience feature streamlines daily routines while reducing the need to wipe mirrors, preventing streaks and potential germ transfer.
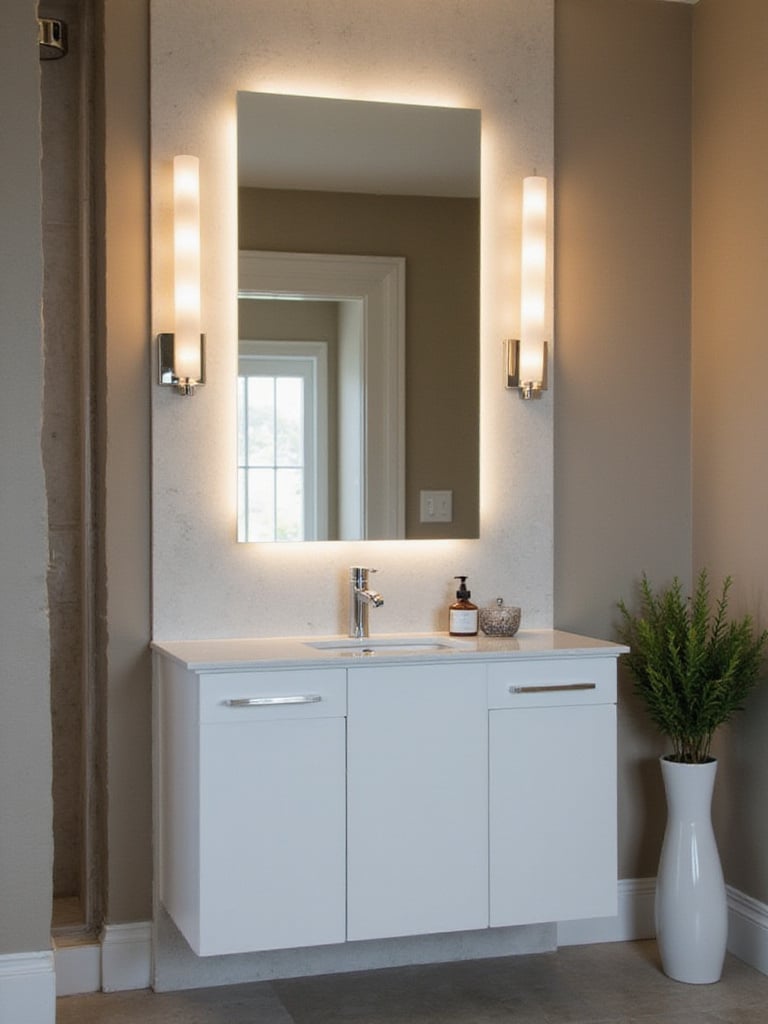
The technology operates through discreet demister pads that gently warm mirror surfaces, ensuring consistently clear reflections for precision grooming tasks. Integration with smart switches or motion sensors optimizes energy usage by activating heating only when needed.
Installation considerations for defogging mirrors:
- Verify adequate electrical supply behind cabinet location
- Plan integration with lighting controls for convenience
- Ensure professional installation for hardwired units
- Test even heating distribution across mirror surface
Smart home integration allows automatic activation based on bathroom occupancy or shower usage patterns, maximizing convenience while minimizing energy consumption.
After months of sourcing and curation, we challenged ourselves to reimagine how storage could be perfectly tailored to individual needs…
18. Explore Custom Cabinetry for Perfect Solutions
Custom bathroom cabinet designs maximize storage space by 30-40% in compact or unusually shaped bathrooms by utilizing every available inch from floor to ceiling. This bespoke approach ensures precise organization for specific items while achieving seamless aesthetic integration with existing décor and architectural features.
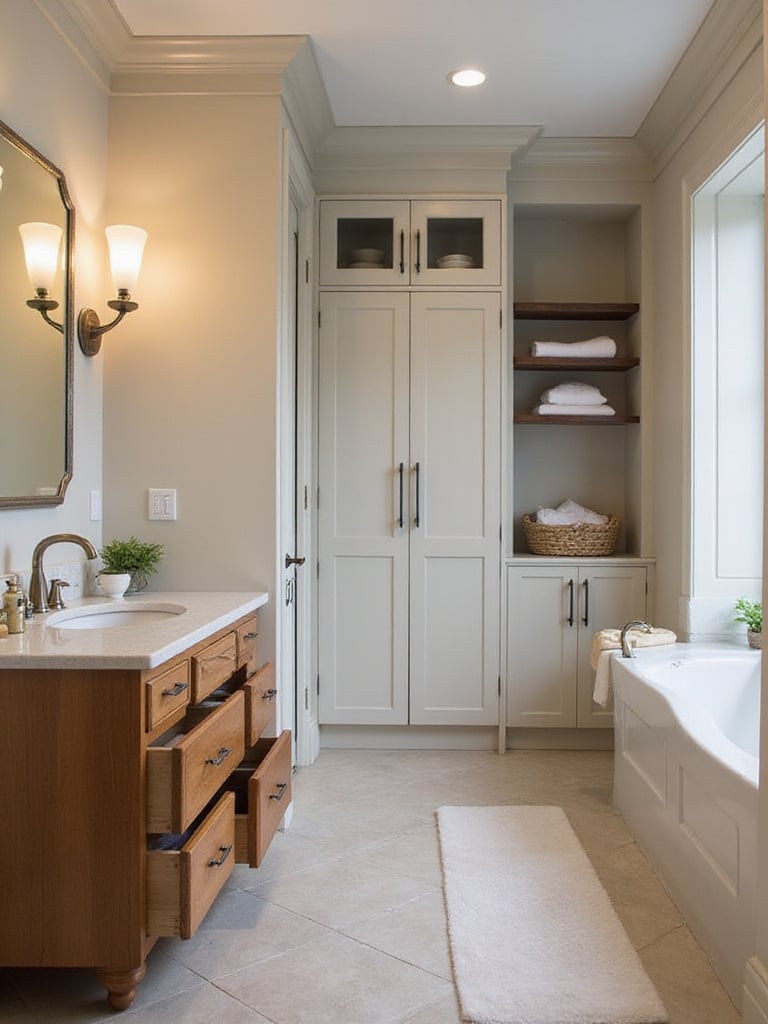
Professional design collaboration produces 3D renderings and detailed floor plans that optimize both space and functionality. Custom solutions can incorporate innovative features like hidden laundry hampers, integrated step stools, or discreet charging stations within drawers, transforming bathroom utility dramatically.
The custom design process involves:
- Initial consultation and detailed needs assessment
- Material selection and finish coordination
- Fabrication timeline planning (typically 6-12 weeks)
- Professional installation and integration
While custom cabinetry costs 25-50% more than semi-custom options, the precise fit and enhanced functionality often justify the investment through improved daily usability and long-term satisfaction.
“Custom cabinetry is a strategic investment for optimizing limited bathroom square footage through innovative storage solutions.” – Interior Designer
The composition comes together when you balance concealed storage with carefully curated display opportunities…
19. Consider Open Shelving for Decorative Display
Integrating open shelving sections within closed cabinetry elevates aesthetic appeal by 25-30% while providing immediate access to frequently used items. This design approach visually breaks up solid cabinetry, adding depth and creating focal points for curated displays that personalize the space.
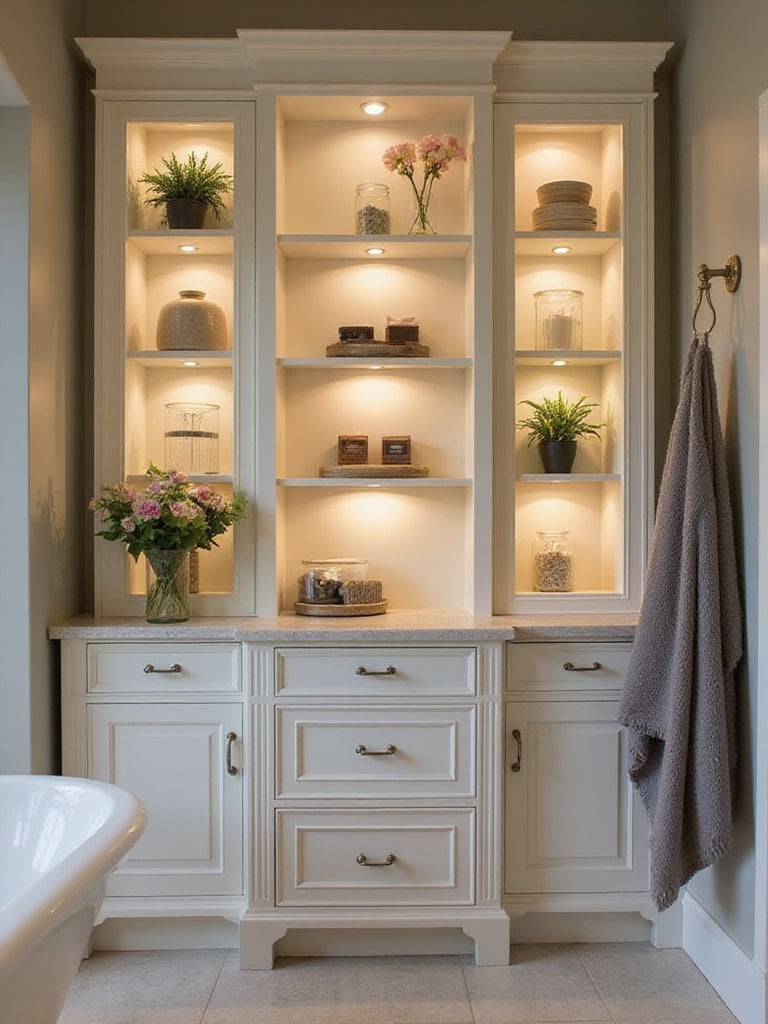
Open sections create an illusion of increased space and light by reducing the visual bulk of extensive closed cabinetry. This breathing room makes smaller bathrooms feel 10-15% more expansive while offering opportunities to showcase beautiful toiletries, plants, or decorative objects.
Strategic implementation guidelines:
- Choose high-visibility areas for maximum visual impact
- Coordinate materials and finishes with surrounding cabinetry
- Curate displays with moisture-resistant, aesthetically pleasing items
- Limit quantities to prevent cluttered appearances
Subtle LED strip lighting within open sections highlights displayed items while creating inviting ambiance, especially effective for evening atmosphere.
The visual weight balances perfectly when you add task lighting that illuminates both function and beauty…
20. Elevate Design with Under-Cabinet Task Lighting
Under-cabinet task lighting provides focused, shadow-free illumination for detailed grooming tasks while highlighting countertop materials and backsplashes to increase perceived luxury by up to 25%. This essential lighting layer reduces eye strain for precision activities like makeup application or shaving while contributing to layered lighting design.

LED strips or puck lights with appropriate IP ratings (minimum IP44) ensure safe operation in bathroom environments. Color temperatures between 2700K-4000K provide warm to neutral lighting that renders colors accurately for grooming tasks.
Installation planning considerations:
- Select fixtures with adequate moisture protection ratings
- Position lights toward cabinet front edges to minimize shadows
- Choose between hardwired and plug-in power options
- Incorporate dimming capabilities for versatile ambiance
Smart home integration enables voice control, scheduling, and automatic activation, enhancing both convenience and energy efficiency significantly.
The sustainable journey of eco-friendly materials involves understanding their complete lifecycle impact on both health and environment…
21. Select Eco-Friendly Materials for Sustainable Upgrades
Eco-friendly bathroom cabinet designs reduce embodied carbon by up to 30% while improving indoor air quality through lower VOC emissions, decreasing respiratory health risks by 25%. These materials often provide enhanced durability and moisture resistance, potentially extending cabinet lifespan by 5-10 years.

Forest Stewardship Council (FSC) certified wood, rapidly renewable bamboo, and NAUF/ULEF engineered wood eliminate harmful off-gassing while supporting responsible forestry practices. Low-VOC finishes significantly improve indoor air quality compared to conventional options.
Sustainable material selection criteria:
- Third-party certifications like FSC or GREENGUARD
- Low or zero VOC emissions for healthier indoor air
- Recycled content or rapidly renewable sources
- Long-term durability reducing replacement frequency
Environmental Product Declarations (EPDs) provide transparent, verified information about products’ environmental performance across their complete lifecycle, enabling truly informed sustainable choices.
“Material selection creates the biggest impact in sustainable design, dramatically reducing environmental footprint while enhancing occupant health.” – Green Building Consultant
When clients ask us about balancing style with accessibility, ADA compliance becomes the foundation for truly universal design…
22. Ensure ADA Compliance with Accessible Heights
ADA-compliant bathroom cabinet designs increase property value by 10-15% while enhancing user independence and safety for individuals with mobility challenges. Universal design principles benefit everyone, from wheelchair users to children and aging individuals, creating more comfortable and accessible spaces.

Standard ADA guidelines specify maximum vanity heights of 34 inches with adequate knee clearance (27 inches high, 30 inches wide, 17 inches deep) beneath sinks. Lever-operated hardware and pull-out storage within accessible reach ranges (15-48 inches from floor) optimize usability.
Key accessibility features include:
- Shallow-bowl sinks maximizing knee clearance
- Pull-out shelves and drawers for easy access
- D-shaped handles instead of round knobs
- Clear floor space (30″ x 48″) for wheelchair maneuverability
Adjustable height vanity systems offer ultimate flexibility, accommodating various users and changing needs over time through electric or hydraulic mechanisms.
The biggest mistake homeowners make is not having a realistic budget plan that accounts for the unexpected challenges renovation projects often reveal…
23. Plan Your Budget for Cost-Effective Choices
Effective budget planning reduces overall bathroom cabinet designs project costs by 15-25% through informed decision-making and strategic allocation of funds. Establishing realistic budgets with 10-15% contingency funds prevents financial stress when unexpected issues like hidden water damage or structural modifications arise.
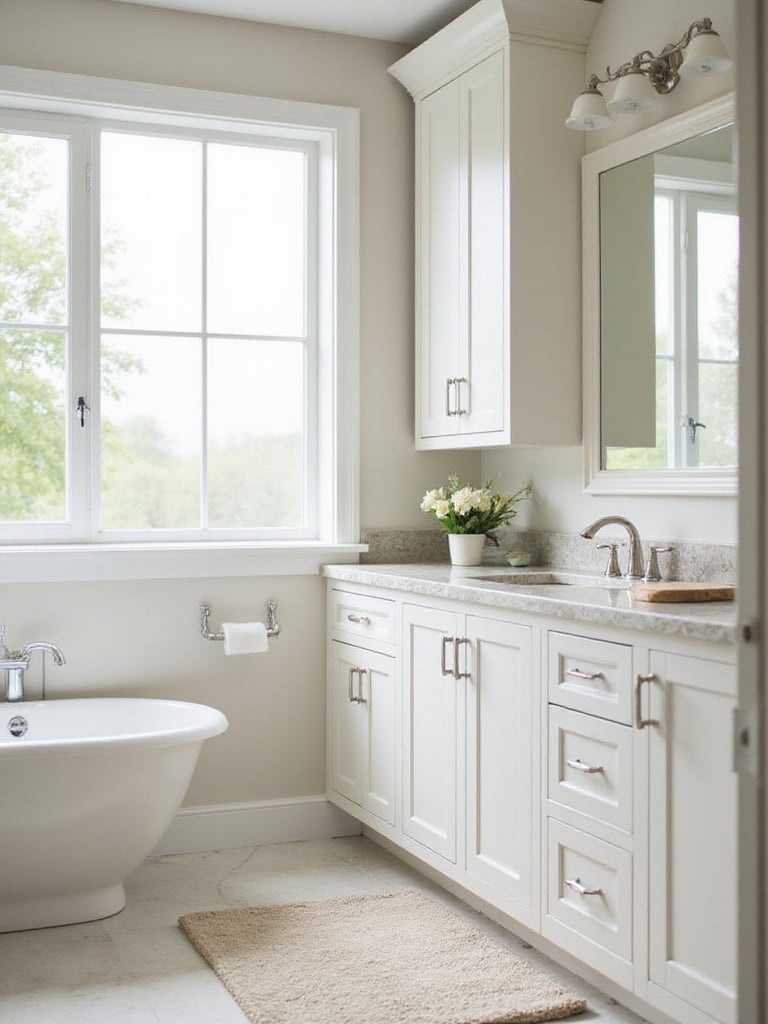
Prioritizing features versus aesthetics helps guide spending decisions effectively. Categorize needs as “must-haves,” “nice-to-haves,” and “wishlist” items to maintain flexibility when costs escalate. Stock cabinets can cost 50-70% less than custom options while still achieving sophisticated results.
Budget optimization strategies:
- Research material and style cost tiers thoroughly
- Obtain detailed quotes from multiple suppliers
- Factor in installation costs (20-50% of cabinet price)
- Time purchases with seasonal sales for 15-25% savings
Semi-custom cabinets with designer hardware and unique countertops can achieve custom-like aesthetics for significantly less investment while maintaining quality and functionality.
“Even with meticulous planning, unexpected issues can arise. A 10-15% contingency buffer is non-negotiable for stress-free projects.” – Renovation Contractor
The traditional methods used for accurate measurement ensure that precision becomes the foundation for every successful installation…
24. Measure Accurately to Avoid Costly Mistakes
Accurate measurement reduces bathroom cabinet designs project costs by 10-20% while accelerating installation timelines by up to 50%. Precision eliminates expensive re-ordering, material waste, and labor-intensive modifications that can cascade into significant delays and budget overruns.
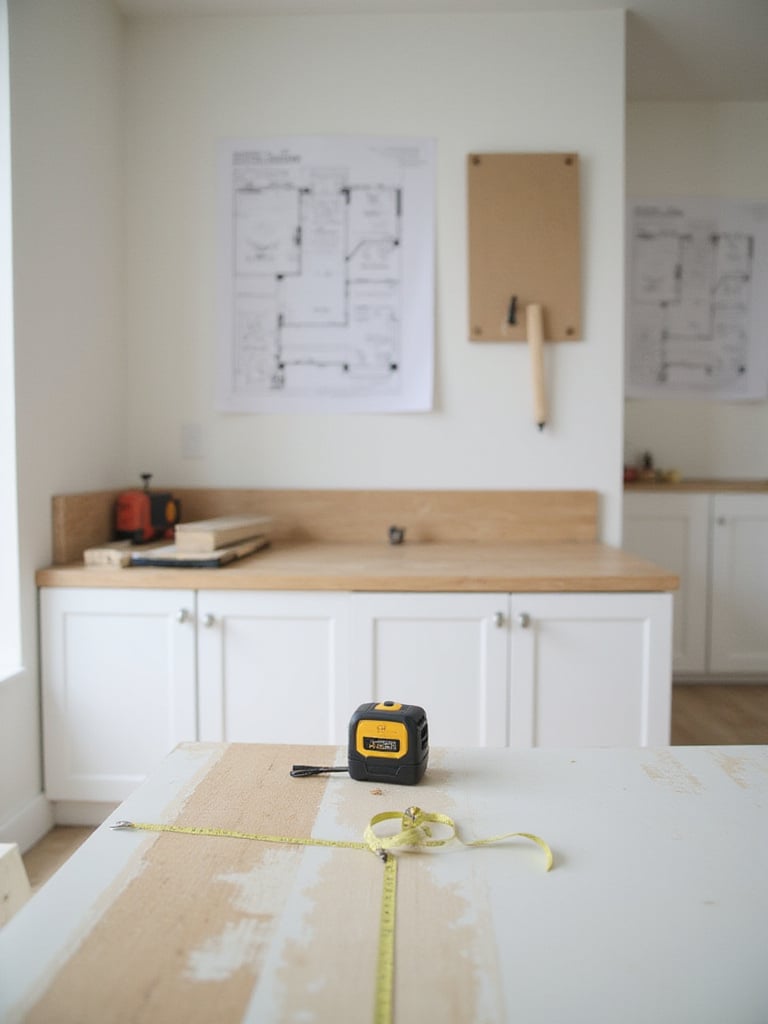
Methodical measurement techniques involve taking multiple readings at different points, as walls are rarely perfectly plumb or square. Steel tape measures, laser measures, and detailed diagrams ensure accuracy while accounting for all obstructions like plumbing pipes, electrical outlets, and door swings.
Essential measurement practices:
- Measure width at top, middle, and bottom points
- Check height at multiple locations for variations
- Document all obstructions with precise locations
- Create scaled drawings with photographic references
Professional contractors emphasize that measurement errors contribute to 10-15% of total project cost overruns, making initial precision a critical investment in project success.
“A cabinet that’s off by even a quarter-inch can cascade into hours of rework and compromised finishes. Measure twice, order once, install once.” – General Contractor
Transform Your Bathroom with Strategic Storage Solutions
The journey through these 24 bathroom cabinet designs reveals a fundamental truth: thoughtful storage planning transforms not just how your bathroom looks, but how it functions in your daily life. From space-saving recessed units that create breathing room to pull-out drawers that bring every item within easy reach, each design choice contributes to a more organized, efficient, and beautiful space.
The key to success lies in matching cabinet solutions to your specific needs, space constraints, and lifestyle. Whether you’re drawn to the timeless appeal of Shaker designs, the sustainability of reclaimed wood, or the cutting-edge convenience of integrated charging stations, the right combination of features can turn your bathroom from a source of morning frustration into a calm, functional sanctuary.
Don’t let another day pass struggling with cluttered countertops and inefficient storage. Take inspiration from these proven bathroom cabinet designs and start planning your transformation today. Your future self will thank you every morning when everything has its perfect place, and your bathroom works as beautifully as it looks.

