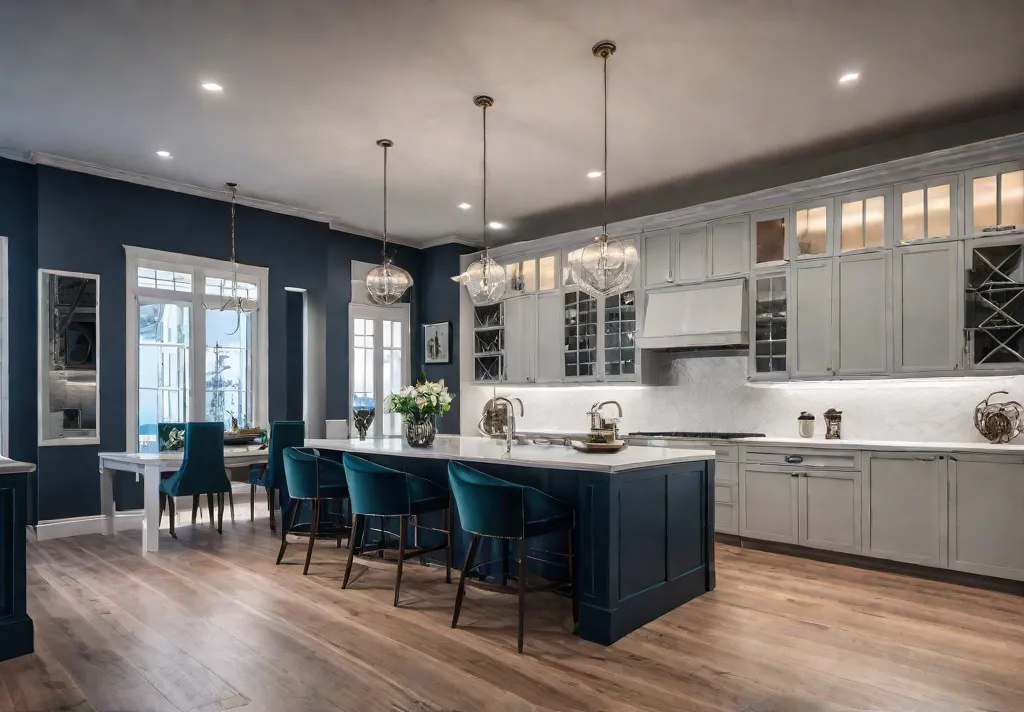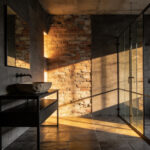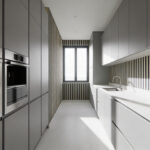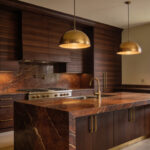As someone who values sustainability and community, I’ve always dreamed of a home where every room radiates warmth, invites connection, and embraces eco-friendly living. Imagine a space where the kitchen becomes the heart of your home, a gathering place that seamlessly blends style with environmental consciousness. That’s the beauty of an open-concept kitchen – it’s more than just a culinary workspace; it’s a canvas for creating cherished memories and embodying your green values.
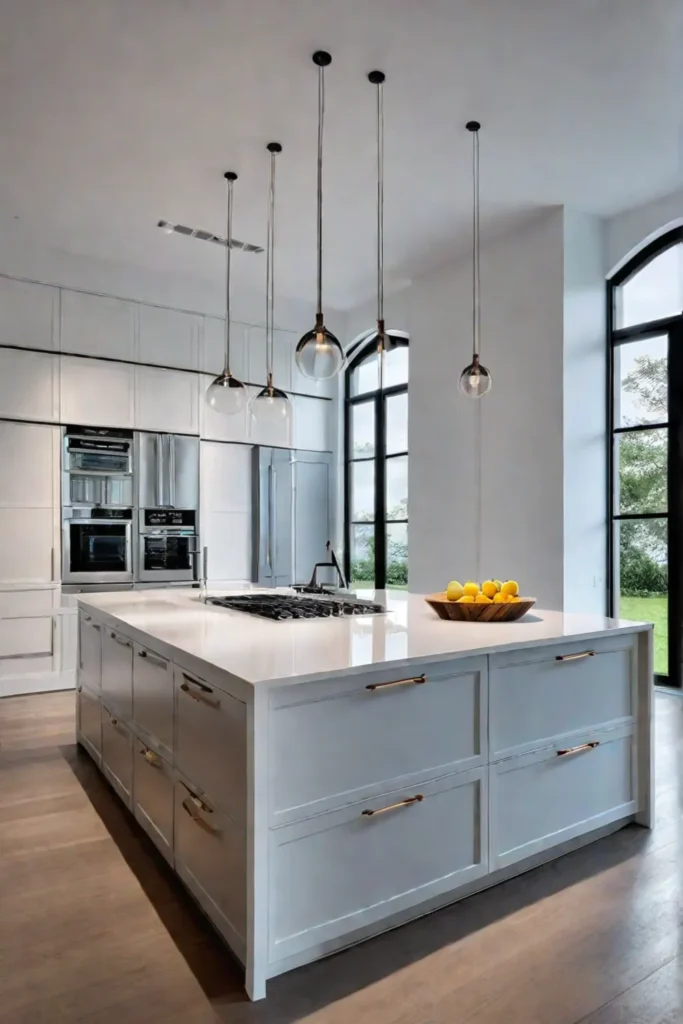
Whether you’re an avid entertainer or simply crave a cozy spot for family meals, an open-concept kitchen can transform your living experience. In this article, I’ll share nine inspiring ways to ditch the traditional dining room and craft a stunning, multifunctional space that celebrates sustainable living while fostering togetherness. Get ready to embark on a journey where eco-consciousness meets modern design, where every detail reflects your commitment to a greener future while inviting loved ones to linger, connect, and embrace the art of slow living.
The Rise of Open-Concept Living
Have you ever wished your kitchen could be more than just a place to cook meals? In recent years, open-concept living spaces have become increasingly popular, blurring the lines between the kitchen, dining area, and living room. This trend reflects our desire for homes that foster connection and community.
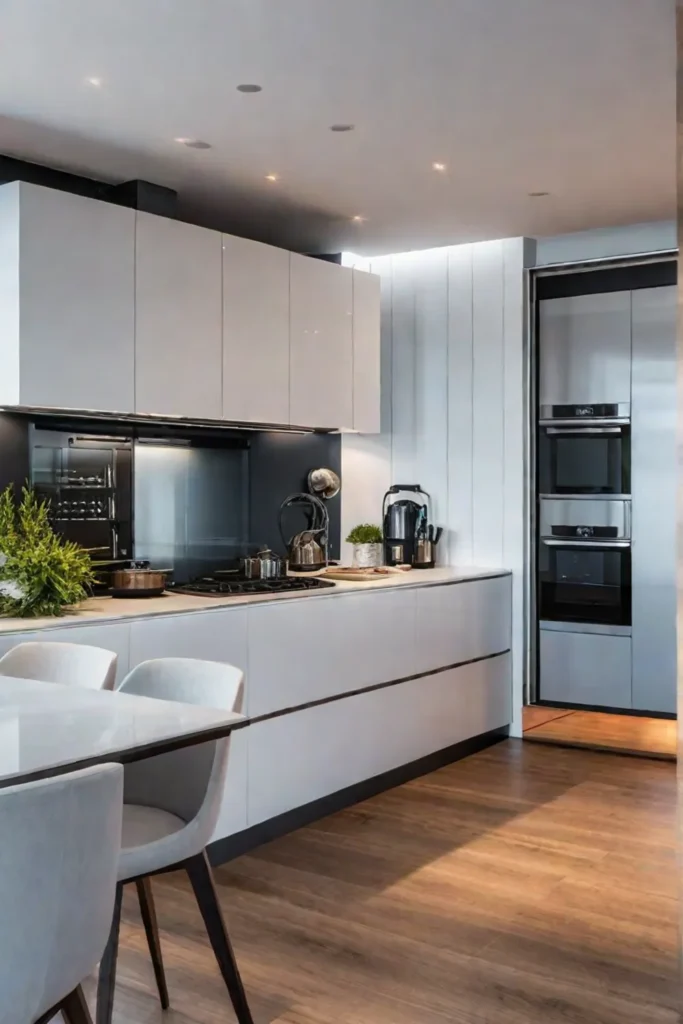
A Historical Shift
Believe it or not, the open-concept layout wasn’t always the norm. For decades, homes were designed with separate, closed-off rooms for specific purposes. The kitchen was a utilitarian space, hidden away from the main living areas. However, as our lifestyles evolved, so did our housing needs. By the mid-20th century, families began to embrace more casual, integrated living spaces that encouraged interaction and togetherness.
The Social Kitchen
One of the biggest advantages of an open-concept kitchen is its ability to bring people together. Gone are the days of the cook being isolated from the rest of the household. Now, the kitchen is a social hub where conversations flow freely, and guests can mingle while meals are prepared. This layout promotes a sense of community and connection, making it perfect for entertaining.
Maximizing Space and Light
Open floor plans also create a sense of spaciousness and allow natural light to flow throughout the home. By removing walls and barriers, you can maximize the available square footage and create a visually appealing, airy atmosphere. This can be particularly beneficial for smaller homes or urban dwellings, where every inch of space is precious.
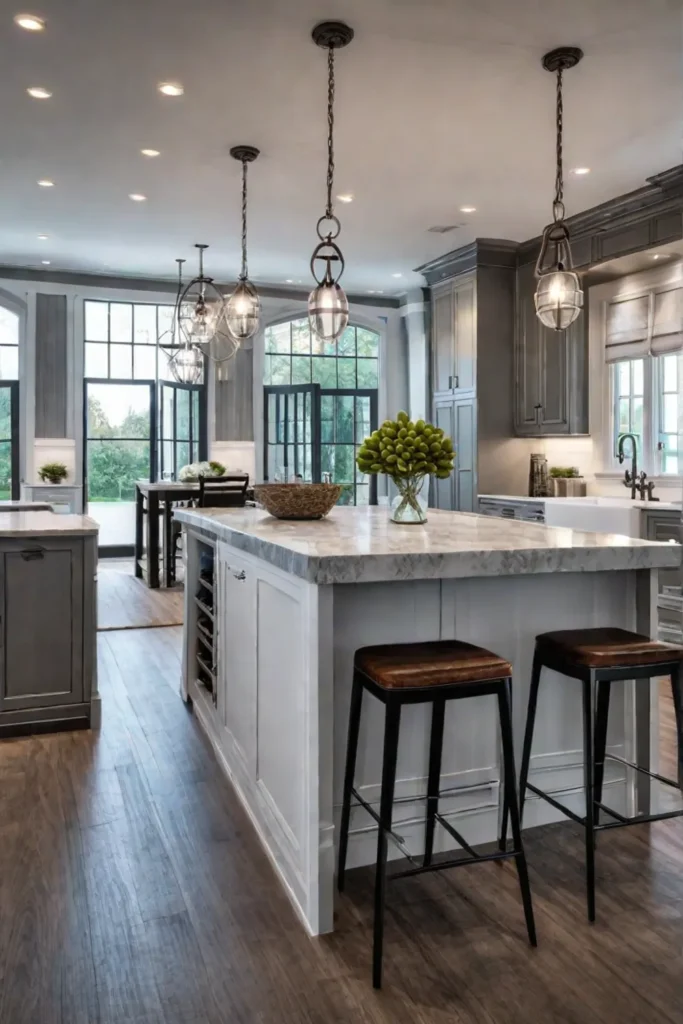
It’s important to consider how you’ll use your open-concept kitchen and tailor the design accordingly. Will it be a cozy gathering spot for family meals or the perfect setting for hosting dinner parties? By defining your kitchen’s purpose, you can create a space that truly reflects your lifestyle.
Defining Your Kitchen’s Purpose
What if I told you that the heart of your home could beat to the rhythm of sustainability? As someone who values eco-conscious living, I believe our kitchens should not only be functional spaces but also extensions of our environmental values. Before we dive into the exciting world of open-concept kitchen design, let’s take a moment to define your kitchen’s true purpose.
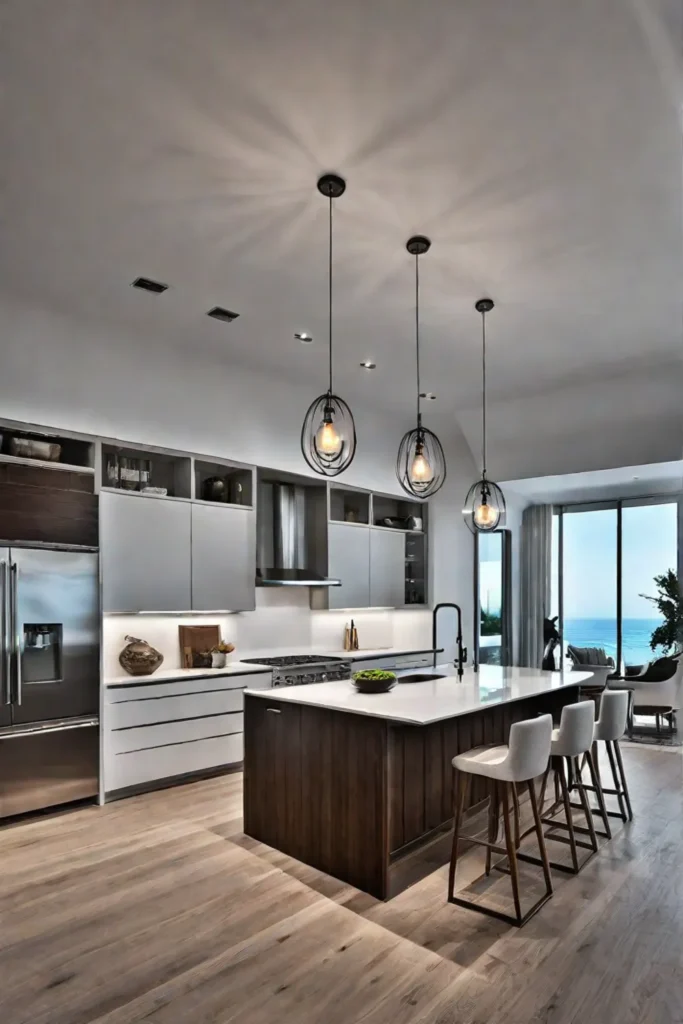
Lifestyle Analysis and Needs Assessment
Every household is unique, and our kitchens should reflect our lifestyles. Are you an avid home chef who dreams of hosting elaborate dinner parties? Or perhaps your kitchen is the lively hub where your family gathers to share stories and laughter over quick meals. Maybe you’re a busy professional seeking a low-maintenance space that still exudes warmth and style.
Take some time to analyze how you currently use your kitchen and envision how you’d like to use it in the future. This self-reflection will guide you in creating a space that seamlessly blends functionality and personal expression.
Creating Functional Zones Within an Open Space
One of the beauties of an open-concept kitchen is the ability to create distinct zones within a unified space. By thoughtfully defining areas for food preparation, cooking, dining, and socializing, you can maintain a sense of order while fostering an inviting atmosphere.
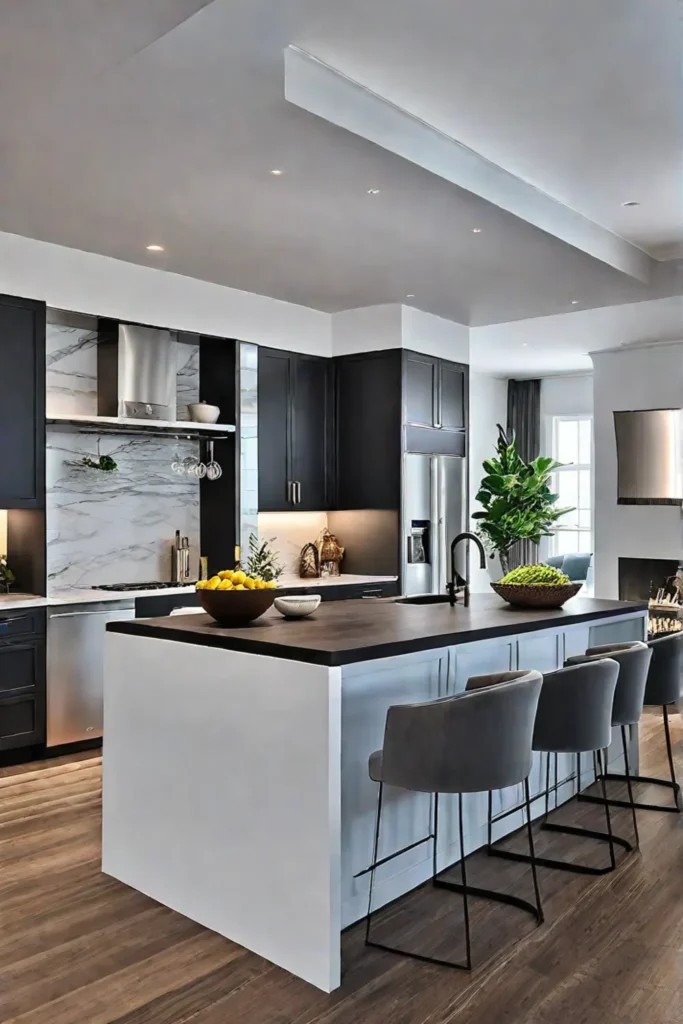
For instance, you might designate a dedicated baking station near the oven, complete with a marble countertop and ample storage for your eco-friendly baking supplies. Or, you could carve out a cozy nook for casual dining, surrounded by potted herbs and reclaimed wood accents.
Maximizing Efficiency and Minimizing Waste
As eco-conscious individuals, we understand the importance of reducing our environmental impact. An open kitchen layout can help you streamline your cooking process, minimizing wasted energy and resources. By strategically positioning your appliances, cooking utensils, and recycling stations, you can create a seamless workflow that promotes efficiency and sustainability.
Remember, the key to a successful open-concept kitchen lies in striking a balance between aesthetics and practicality. With a little creativity and a lot of mindfulness, you can craft a space that not only looks beautiful but also aligns with your eco-friendly values.
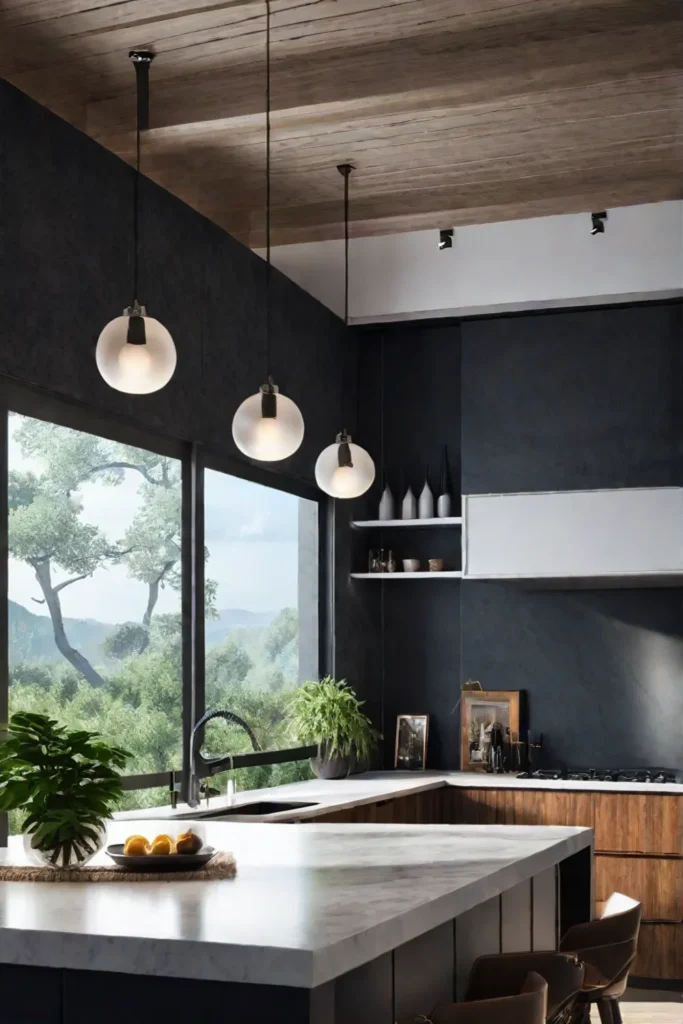
Now that we’ve explored the importance of defining your kitchen’s purpose, let’s move on to the next section: The Island: Your Entertaining Hub.
The Island: Your Entertaining Hub
Is your kitchen the heart of your home? If so, a well-designed island can transform it into the ultimate entertaining hub. Imagine hosting lively gatherings where guests can mingle around your island, sipping drinks and savoring delectable bites while you effortlessly prepare culinary delights. The island isn’t just a functional workspace; it’s a social centerpiece that brings people together.
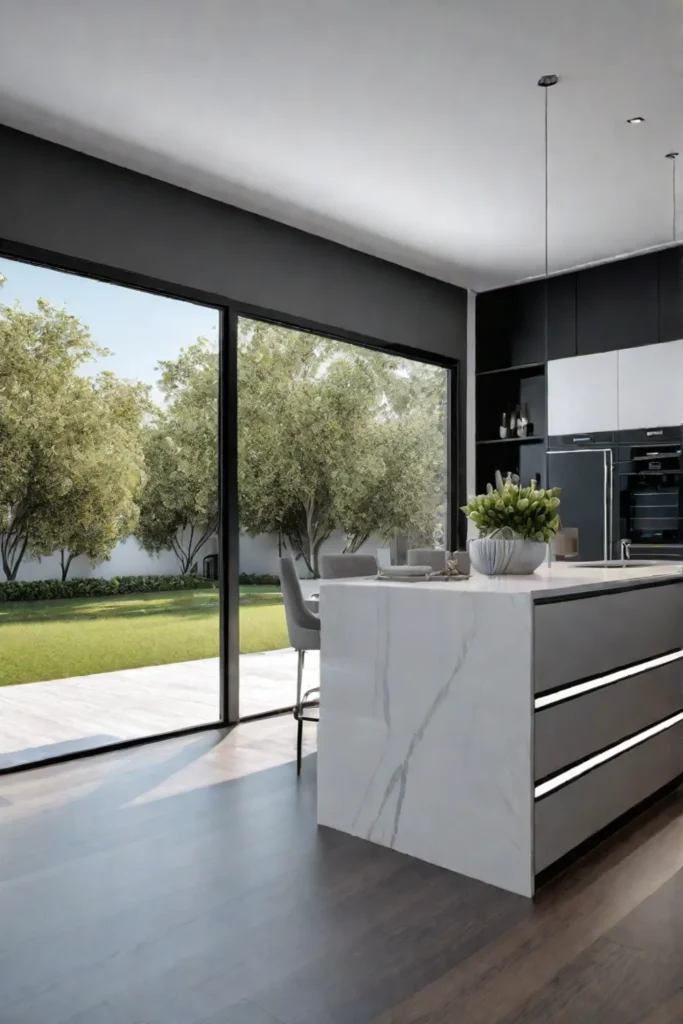
Choosing the Right Island for Your Space
When selecting an island, size and shape are crucial considerations. Too small, and you’ll feel cramped; too large, and it may overwhelm your kitchen. Take precise measurements and consult with a designer to find the perfect fit. Remember, the island should enhance traffic flow, not obstruct it.
Maximizing Functionality and Style
A kitchen island is a true multitasker, serving as a prep area, dining space, and storage solution all in one. Incorporate features like a built-in sink or cooktop for added convenience, or opt for a waterfall edge that seamlessly integrates the countertop and sides for a sleek, modern look. Don’t forget about seating – bar stools or a cozy banquette can turn your island into an inviting gathering spot.
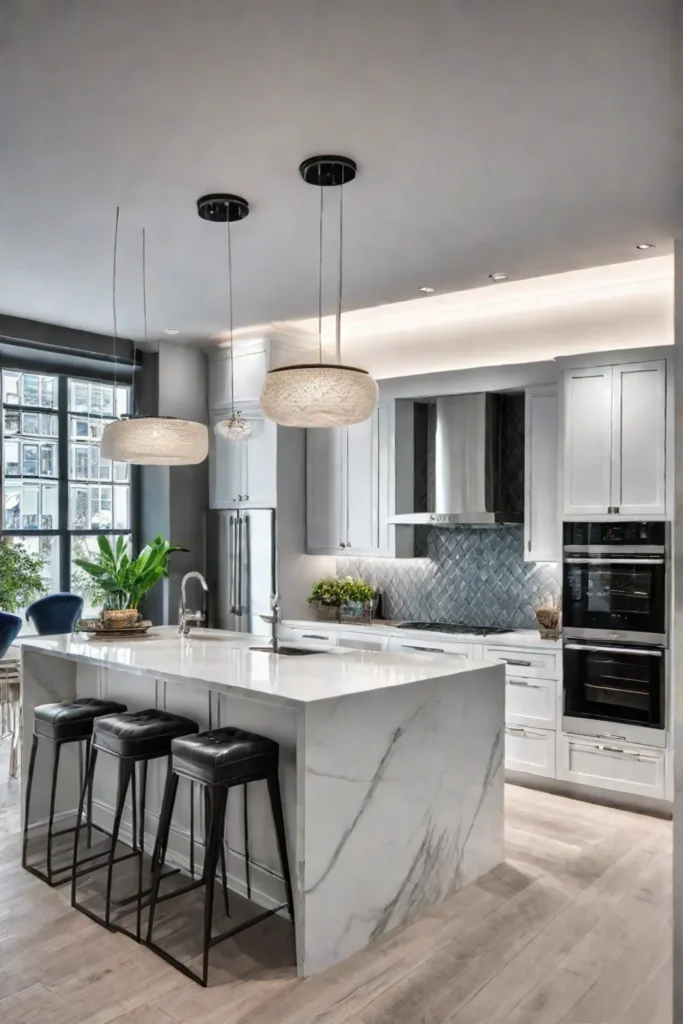
Blending Aesthetics and Sustainability
As an eco-conscious homeowner, you can choose materials that not only complement your kitchen’s aesthetic but also align with your sustainable values. Consider reclaimed wood for a rustic yet environmentally friendly touch or opt for recycled glass countertops that showcase your commitment to reducing waste.
With your island as the entertaining hub, it’s time to create a seamless flow between your kitchen and living areas, inviting guests to move effortlessly from one space to the next.
Seamless Flow: Connecting Spaces
As an eco-conscious homeowner, creating an open and airy living space that seamlessly blends with nature is a top priority. But how do you achieve that coveted free-flowing vibe without sacrificing functionality and designated areas? The key lies in thoughtful design choices that unify the space while allowing distinct zones to emerge organically.
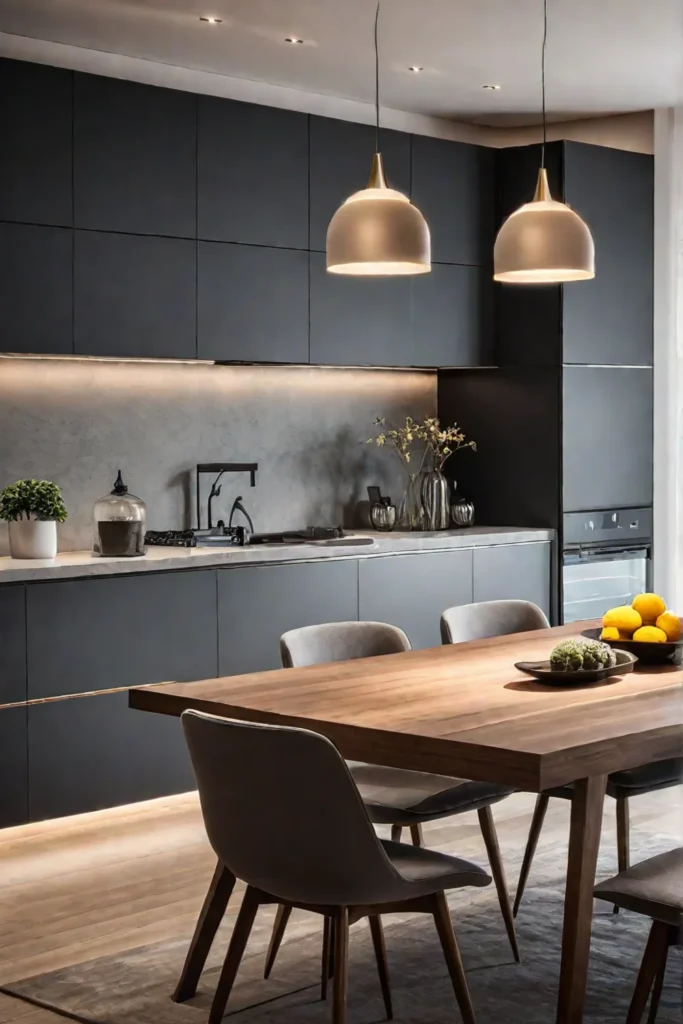
Creating Visual Harmony and Flow
The foundation of a cohesive open-concept layout starts with consistent elements that tie the entire area together. Consider using the same flooring material throughout the space – whether it’s sustainably sourced hardwood, natural stone, or eco-friendly tiles. This simple trick can make the area feel larger and more expansive, promoting a sense of openness that invites the outdoors in.
Complementing the flooring, a harmonious color palette can work wonders in creating a visually seamless transition between rooms. Opt for nature-inspired hues like warm terracottas, soothing greens, or calming blues that evoke a sense of tranquility and unity. Carry these tones throughout the space, from the walls to the furnishings, for a cohesive and inviting atmosphere.
Defining Spaces While Maintaining Openness
While an open-concept layout is all about promoting flow and connectivity, it’s still essential to define distinct areas for specific activities. One eco-friendly solution is to strategically place area rugs to delineate different zones without the need for physical barriers. A plush, natural fiber rug can create a cozy conversation nook, while a durable jute rug can anchor the dining area.
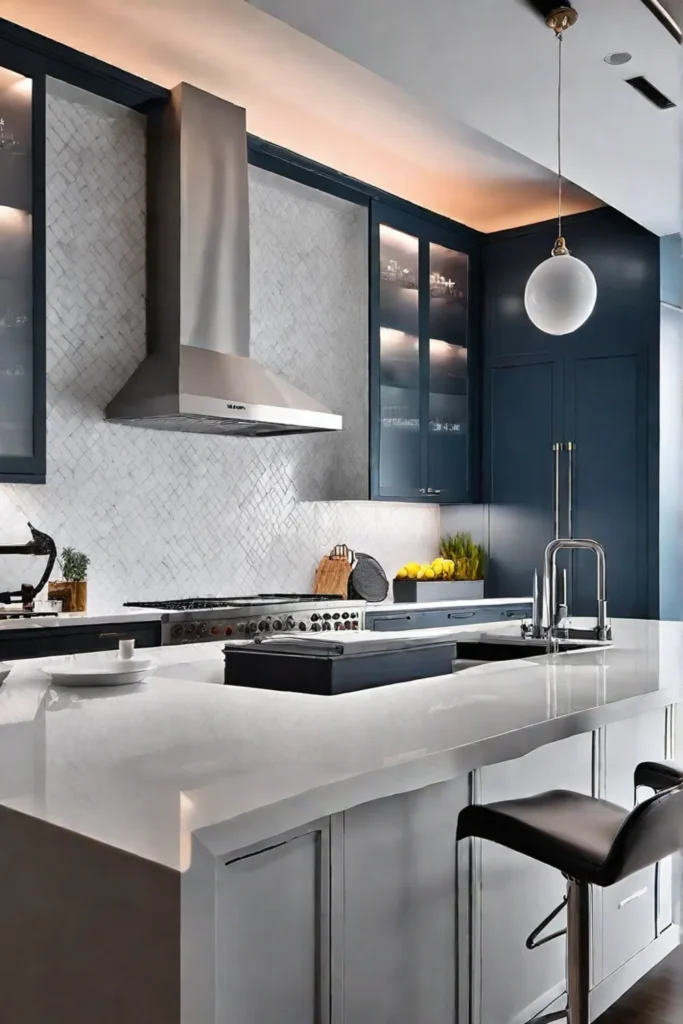
Furniture placement is another powerful tool in your arsenal. Arrange pieces in a way that creates natural pathways and sightlines, ensuring a seamless transition between spaces. For instance, position the sofa to face the kitchen, fostering a sense of connection and encouraging interaction during meal prep or entertaining.
Maintaining Sightlines and Visual Connections
One of the greatest advantages of an open-concept layout is the ability to maintain visual connections between spaces. This not only enhances the sense of openness but also promotes a harmonious flow throughout the area. When designing your space, consider strategic furniture placement and thoughtful decor choices that preserve these sightlines.
Remember, the key to a successful open-concept design is striking the perfect balance between cohesion and defined zones, all while embracing eco-friendly principles. With a little creativity and a mindful approach, you can create a space that feels both expansive and cozy, inviting the outdoors in while maintaining functional areas for all your entertaining needs.
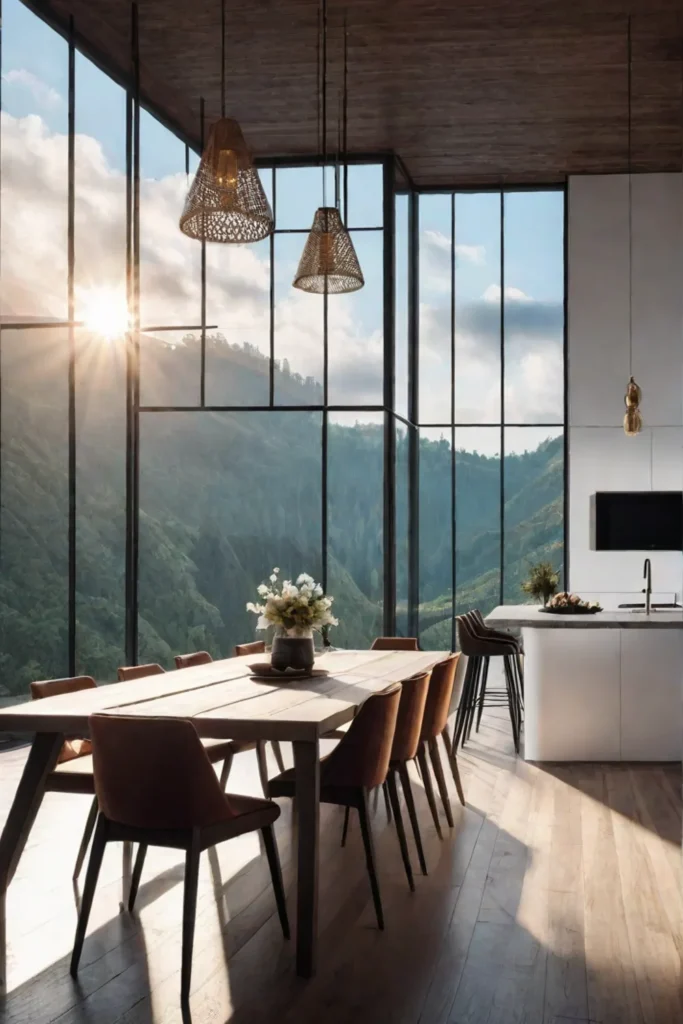
As we transition to the next section, keep in mind the importance of lighting in setting the mood and defining different zones within an open-concept space.
Lighting the Way: Setting the Mood
Have you ever stepped into a dimly lit restaurant and felt your mood instantly shift? Lighting has an incredible power to transform the ambiance of a space, and in an open-concept kitchen, it’s the key to creating a warm, inviting atmosphere perfect for entertaining.
Layered Lighting for Function and Ambiance
When it comes to lighting an open-concept kitchen, a layered approach is essential. Start with ambient lighting, such as recessed fixtures or a statement chandelier, to provide overall illumination. Then, add task lighting like under-cabinet LEDs to ensure ample brightness for food preparation and cooking. Finally, incorporate accent lighting, like pendant lights over the island or decorative sconces, to highlight design features and create a cozy, intimate feel.
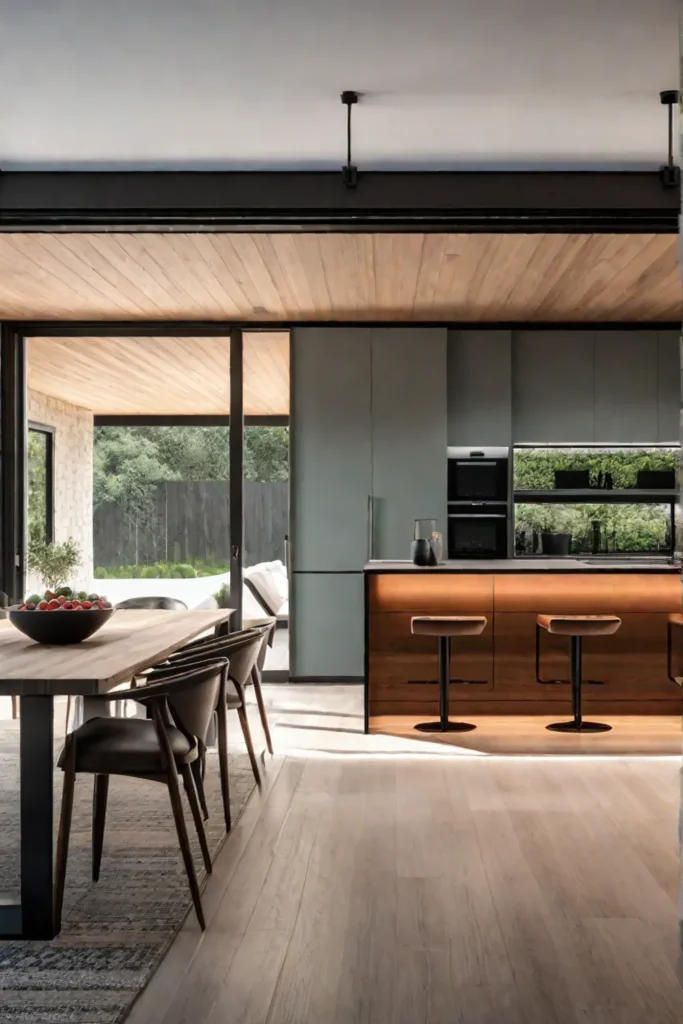
Choosing the Right Fixtures for Your Style
The beauty of an open-concept kitchen is the seamless integration of living and dining areas, so it’s important to choose lighting fixtures that complement your overall aesthetic. For a modern, minimalist vibe, consider sleek, geometric designs in brushed metals or matte finishes. If your style leans more towards rustic or farmhouse chic, opt for warm wood tones or vintage-inspired fixtures with exposed bulbs. And for those who love a touch of glamour, statement chandeliers or sconces with crystal accents can add a touch of elegance.
Dimming the Lights for Ambiance
One of the greatest advantages of a well-designed lighting plan is the ability to customize the mood. Invest in dimmer switches for your ambient and accent lighting, allowing you to easily transition from bright, functional illumination for meal prep to a soft, inviting glow for intimate dinner parties or cozy evenings with loved ones. Warm lighting can enhance the dining experience, creating a sense of comfort and relaxation that encourages lingering conversations and cherished memories.
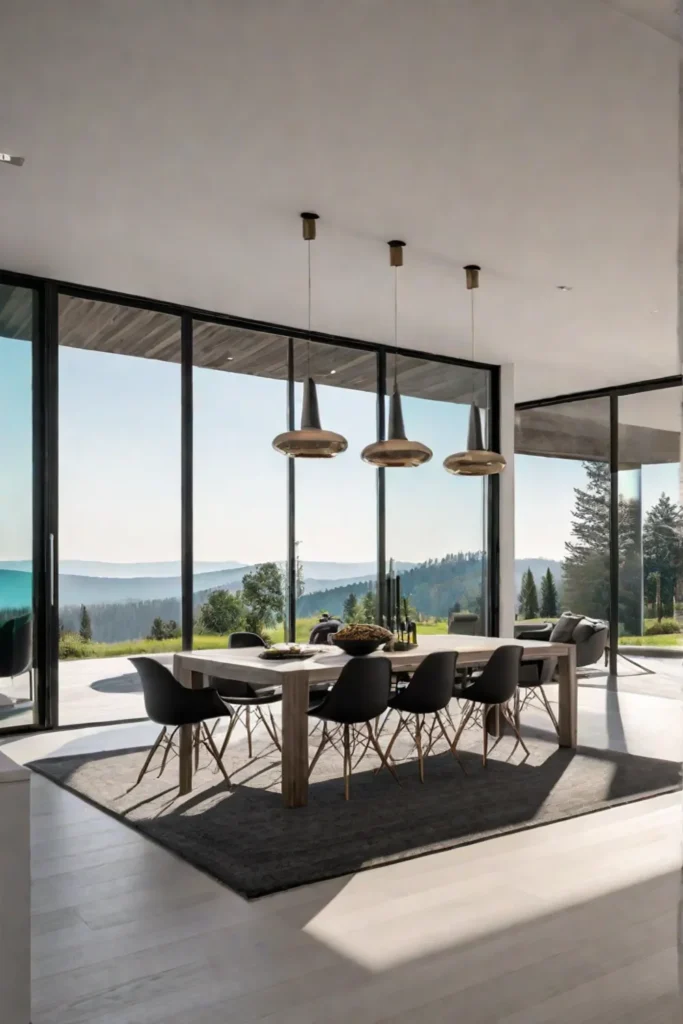
As you embark on your open-concept kitchen journey, remember that lighting is more than just a functional necessity – it’s an opportunity to craft an inviting, multi-purpose space that seamlessly blends style and sustainability.
Closing Thoughts
As you’ve seen, creating an open-concept kitchen that aligns with your eco-conscious values is not just about aesthetics – it’s about crafting a space that nurtures connections, promotes sustainable living, and invites the beauty of nature into your home. By thoughtfully designing functional zones, choosing eco-friendly materials, and embracing seamless flow, you can transform your kitchen into a multifunctional haven that celebrates both style and sustainability.
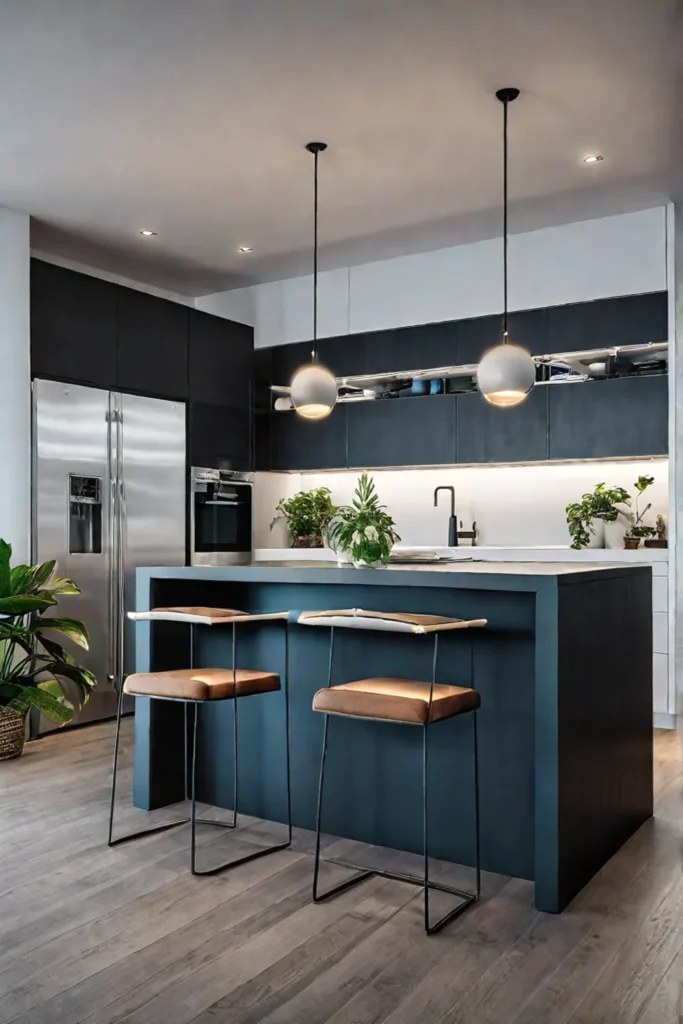
Remember, the true beauty of an open-concept kitchen lies in its ability to bring people together, fostering cherished moments and creating a warm, inviting atmosphere where memories are made. So, whether you’re hosting an intimate dinner party or simply gathering for a casual family meal, let your open-concept kitchen be the heart of your home – a space that embodies your commitment to a greener future while encouraging meaningful connections with loved ones.
As you embark on this exciting journey, embrace the opportunity to let your eco-conscious values shine through every aspect of your design. With a little creativity and a lot of mindfulness, you can create a space that not only looks beautiful but also reflects the world you want to live in – one where sustainability and community go hand in hand.
