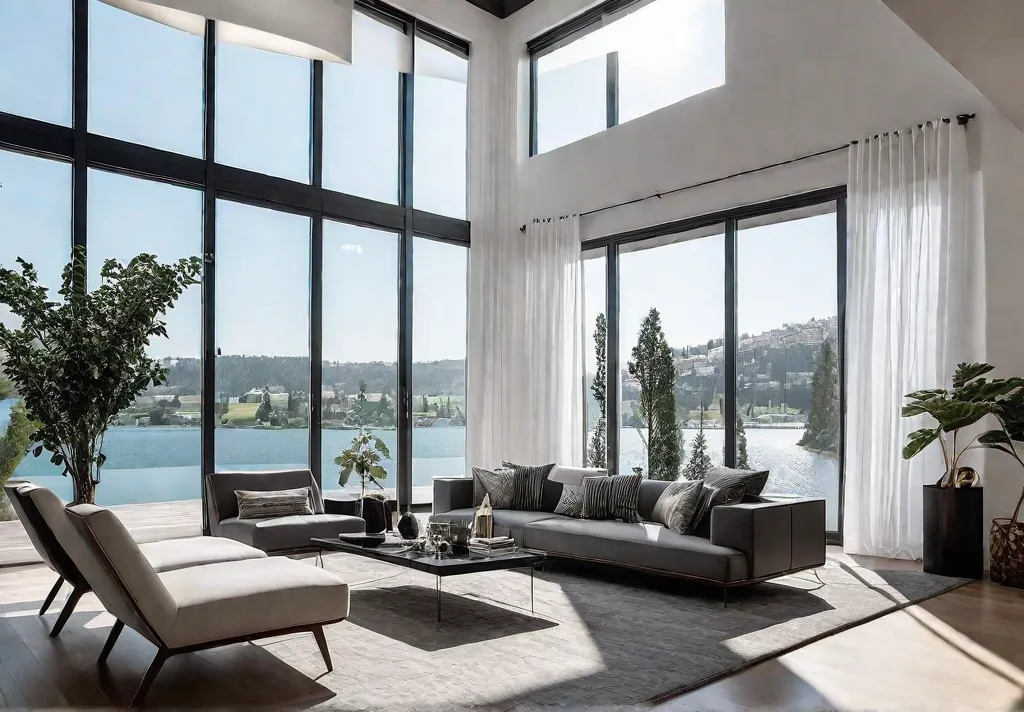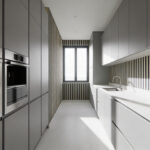Imagine walking into your living room and feeling immediate calm and comfort. A space that not only looks beautiful but also perfectly suits your lifestyle. That’s the kind of living room we all dream of.
As our homes have evolved to reflect our modern way of living, so too have the designs of our living rooms. Gone are the days of stuffy, formal setups. Today’s living rooms are all about functionality, style, and personalization. Whether you prefer a cozy, intimate space or an open, airy design, a stunning layout can transform your home.
This article will showcase 12 innovative living room layouts that inspire your next remodel project. These designs blend form and function seamlessly, from minimalist masterpieces to tech-savvy sanctuaries. So, get ready to start dreaming about your perfect living room makeover!
Open-Concept Layouts
The rise of open-concept living has been a game-changer in modern interior design. These spacious, unobstructed layouts offer several advantages over traditional room configurations. They create a wonderful sense of flow and connectivity throughout your home.
With no walls separating the living, dining, and kitchen areas, you can enjoy uninterrupted views and easier communication with family and guests. It lets you get creative with your furniture arrangement, designating distinct zones for relaxation, entertainment, and even work without feeling cramped.
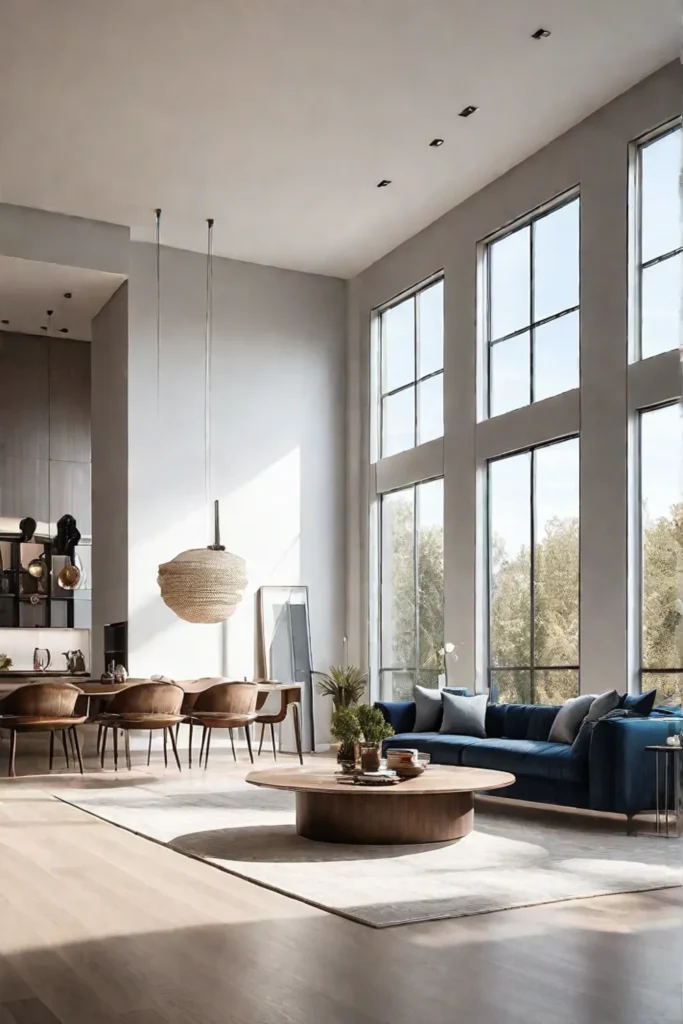
According to interior designer Robert Wiemer, the key to a successful open-concept space is to “create a clear hierarchy of functions so that each area feels distinct and purposeful.” His colleague, Jonathan Adler, also emphasizes the importance of balance, suggesting you “try to strike a balance between public and private spaces” in an open floor plan.
Placing your furniture is one way to define these zones within an open layout. Larger pieces like sofas and sectionals can anchor different areas, while smaller accents like side tables and chairs help create a sense of separation. You can also play with color schemes, using variations in texture and pattern to differentiate the zones.
Minimalist Layouts
If you’re drawn to a more serene, pared-back aesthetic, a minimalist living room layout might be right up your alley. These spaces are characterized by their simplicity, clean lines, and monochromatic color palettes, creating a calming and inviting environment.
The philosophy behind minimalism is about focusing on the essentials and eliminating unnecessary distractions. This design approach has gained popularity recently as homeowners seek to create visually appealing and well-organized spaces that require minimal maintenance.
Please look at the minimalist living room in Figure 1, with its clean lines, neutral color palette, and statement mirror above the fireplace. Or consider the monochromatic space in Figure 2, where lush greenery enhances the serene ambiance.
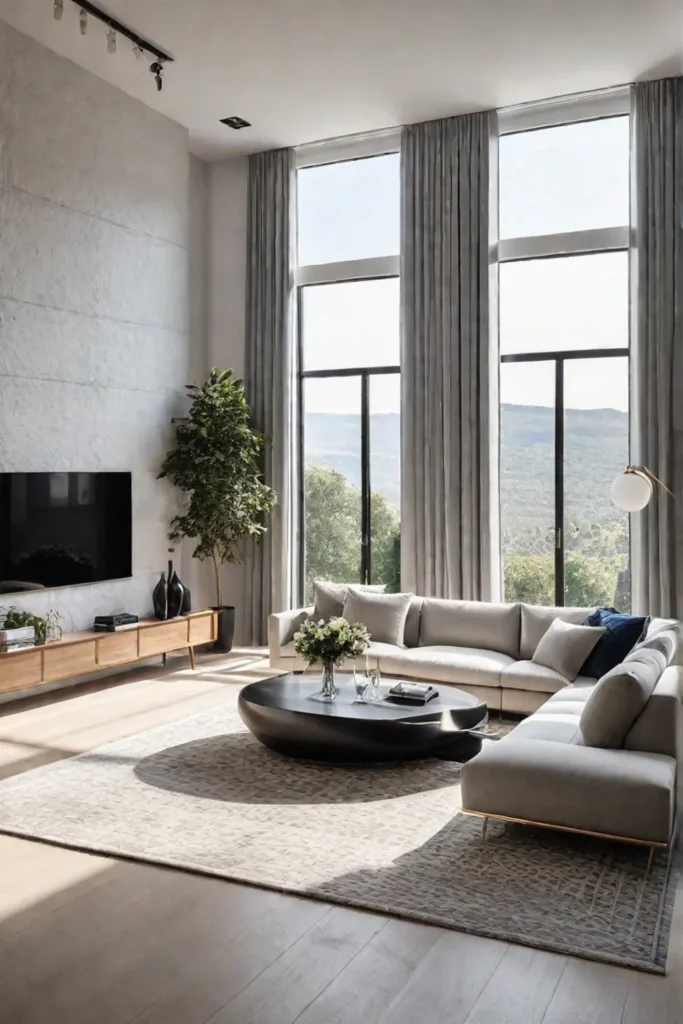
When selecting furniture and decor for a minimalist living room, choose pieces with simple silhouettes and pale colors to maintain a tranquil feel. Embrace natural textures like wood, leather, and jute to add warmth and depth to the space. Remember, the key is to focus on the essentials and let the beauty of the design shine through.
Tech-Savvy Layouts
Incorporating advanced technology into your living room design can elevate its functionality and aesthetic appeal. Smart home systems, hidden wiring, and built-in speakers are just a few ways to create a tech-savvy layout that seamlessly blends with your home’s decor.
Smart home systems, for instance, allow you to control various aspects of your living space, from lighting and temperature to security cameras and entertainment systems, all with the touch of a button or a simple voice command. By integrating these systems into your design, you can enjoy the convenience of modern technology without sacrificing the visual harmony of your living room.
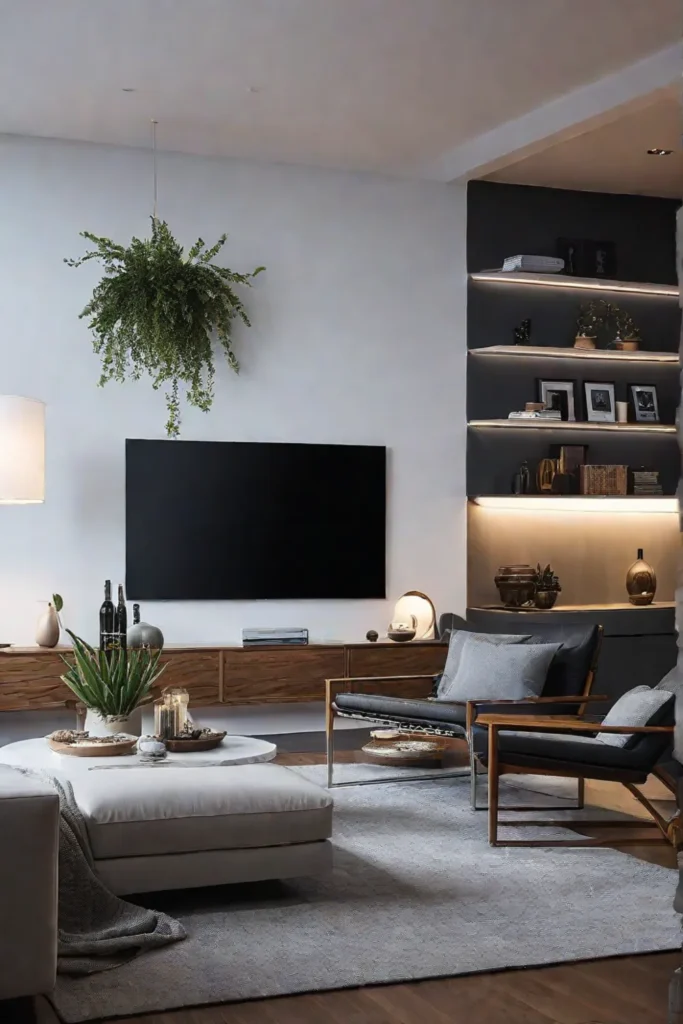
Consider hiding wires and cables within walls or behind furniture to maintain a clean and clutter-free look. This approach keeps your space looking tidy and ensures a safer and more efficient setup. On the other hand, built-in speakers can provide superior sound quality while taking up minimal visual space.
When incorporating technology into your living room layout, it’s essential to keep it hidden and stylish. Consult with professionals, such as interior designers or electricians specializing in smart homes, to ensure proper installation and integration of your tech-savvy features.
Eco-Friendly Layouts
Designing an eco-friendly living room is good for the planet and can enhance your space’s overall aesthetic. By incorporating sustainable materials, energy-efficient appliances, and natural elements, you can create a living room that is both visually appealing and environmentally responsible.
Use reclaimed wood or bamboo flooring, organic cotton rugs, and recycled glass coffee tables to reduce waste and promote green manufacturing processes. Incorporating indoor plants can also help purify the air, reduce stress, and add a touch of nature to your living room.
Another way to create an eco-friendly layout is to maximize natural light through energy-efficient windows and skylights. This reduces the need for artificial lighting and can make your living room feel more spacious and inviting.
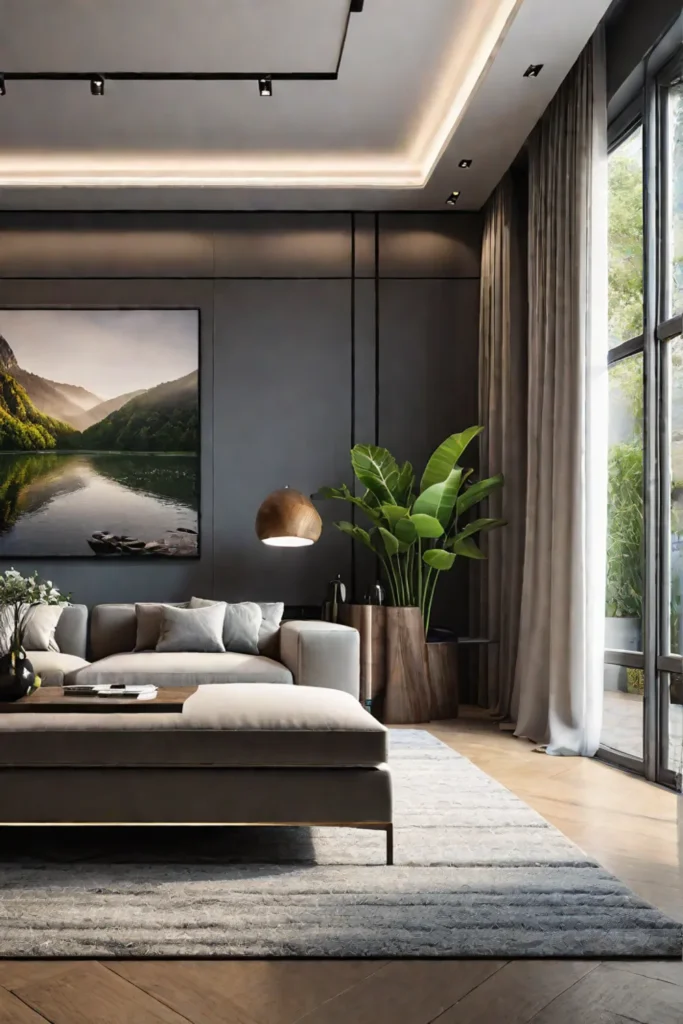
Look at the modern eco-friendly living room in Example 1, featuring a minimalist design focused on natural materials. Or check out the industrial-style space in Example 2, where exposed brick walls are complemented by recycled glass and energy-efficient lighting.
By adopting eco-friendly practices in your living room layout, you can enjoy the benefits of reduced carbon footprint, improved air quality, and lower energy consumption – all while creating a beautiful and sustainable space.
Maximalist Layouts
While minimalist designs have appeal, something must be said for the bold, eclectic charm of a maximalist living room. These spaces embrace vibrant colors, rich patterns, and diverse textures, creating a unique aesthetic.
To achieve a harmonious maximalist look, select a cohesive color palette. Choose a base color for larger furniture pieces, then incorporate brighter shades through accents like pillows, throws, and artwork. Feel free to mix patterns, but be mindful of the scale and color to prevent the room from feeling chaotic.
Layering textures is another key element of maximalist design. Incorporate various materials, such as velvet, linen, and wool, to add depth and warmth to the space. Personal touches, like displayed artwork and collectibles, can also contribute to the maximalist vibe, making the room feel truly lived-in and unique.
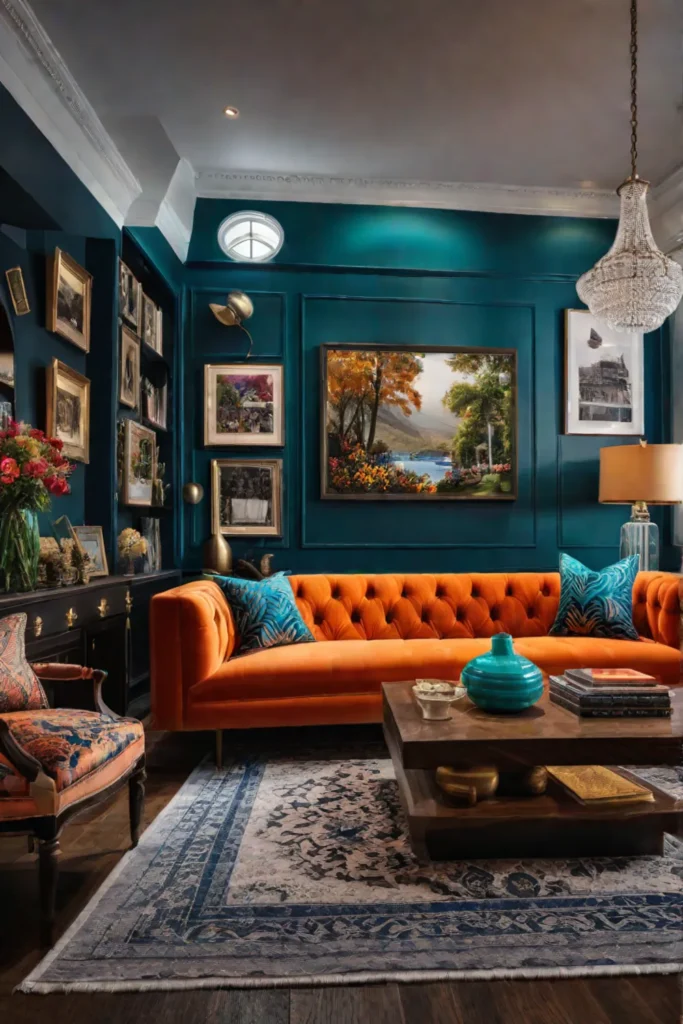
Look at the maximalist living room designed by Emily Henderson, where a vibrant color palette, eclectic patterns, and a mix of textures create a visually stunning and inviting space. Or check out the open-plan double living room from Midcity Interiors, which demonstrates how to balance boldness with harmony in a maximalist layout.
Remember, the key to a successful maximalist living room is to balance your bold design choices and maintain a cohesive look. With the right approach, you can create a visually captivating and functional space.
Small Space Solutions
Creating a stylish and functional living room can be challenging when working with limited square footage. However, with the right layout and furniture choices, even the smallest spaces can feel open, inviting, and tailored to your needs.
One key to maximizing a small living room is to use multifunctional pieces that serve multiple purposes. For example, a sofa bed or a coffee table with built-in storage can help you make the most of the available space. Incorporating built-in shelves and cabinets can also help you optimize vertical space and keep the room organized.
Arranging your furniture strategically can also create the illusion of more space. Placing larger items like bookshelves against the walls, rather than pushing them into corners, can open up the floor plan. Using a modular sectional allows you to configure the seating to fit your specific layout.
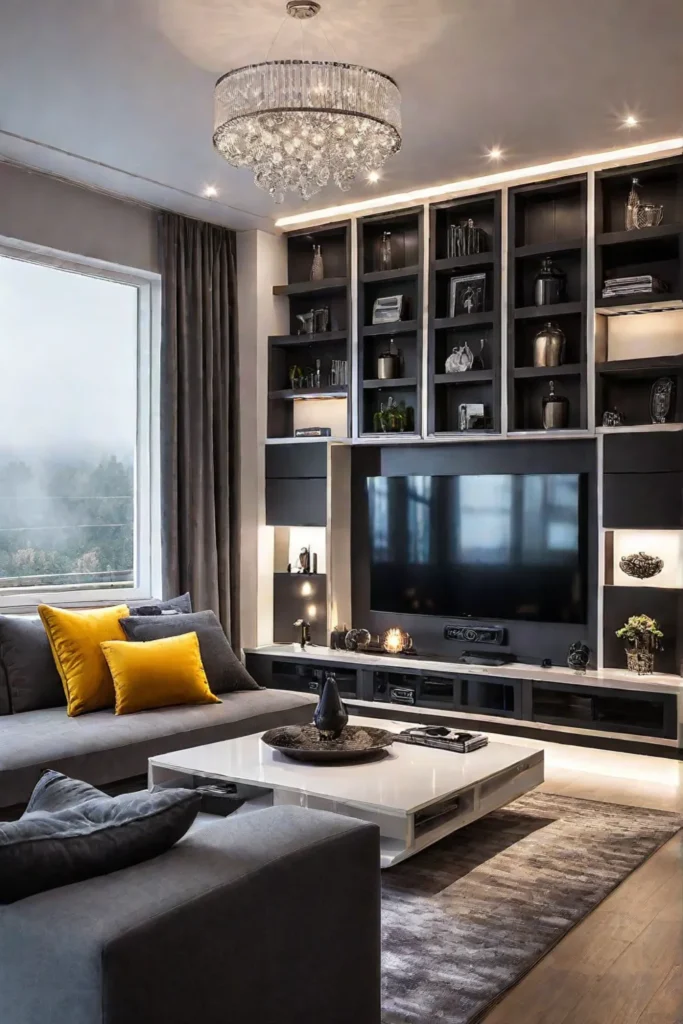
Remember the power of light colors, mirrors, and strategic lighting. Light-colored walls and furnishings can help reflect natural light, making the room feel more spacious. Strategically placed mirrors can also create the illusion of depth, while thoughtful lighting can highlight specific areas without taking up valuable floor space.
Check out these before-and-after transformations to see how small changes can make a big difference in a living room. By rearranging furniture, adding mirrors, and incorporating built-in storage solutions, even the most compact spaces can be transformed into stylish and functional havens.
Gallery-Inspired Layouts
A gallery-inspired living room layout might be the perfect solution for those who love to surround themselves with art and collectibles. These spaces blend functional living areas seamlessly with personal galleries, showcasing your unique style and interests.
When choosing artwork and decor for a gallery-inspired living room, consider how the layout can complement the design of the space. Interior designer Emma Sims-Hilditch suggests that art should not be an afterthought but an integral part of the overall aesthetic.
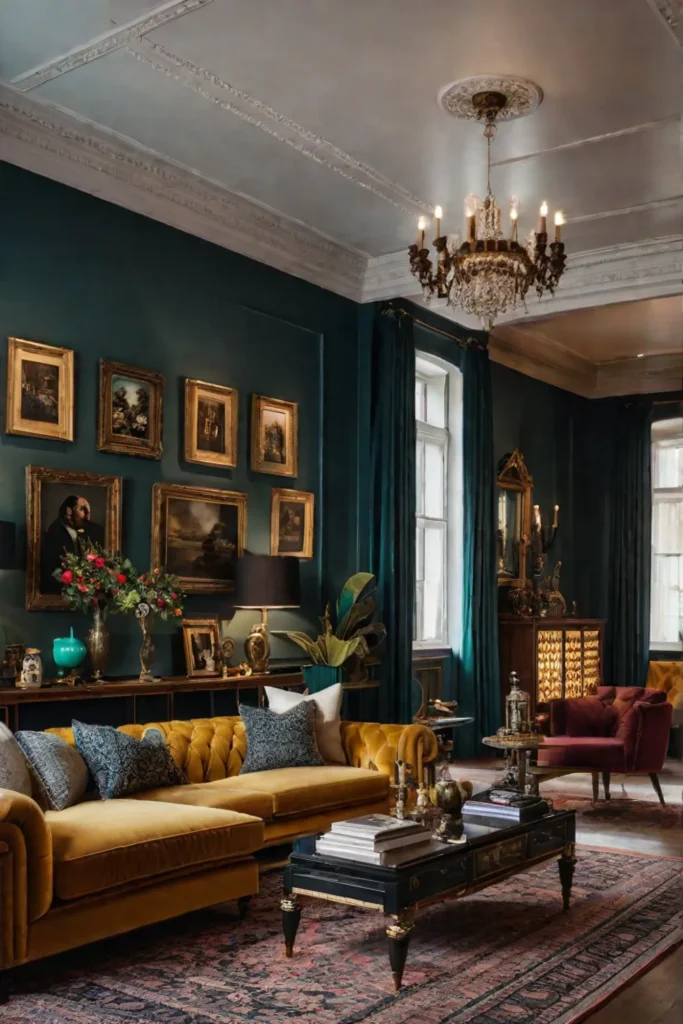
Proper lighting is crucial for highlighting your art collection. Natural light can enhance the colors and textures of your pieces, while adjustable spotlights or track lighting can create a focal point and set the mood. Positioning your artwork strategically concerning the furniture and other design elements can also help create a cohesive and visually striking display.
According to interior designers, achieving a cohesive gallery-inspired living room requires attention to details like blending themes, incorporating various height levels, and maintaining a balanced layout. By considering these elements, you can create a space that showcases your art and seamlessly integrates it into your overall living room design.
Conclusion
As you embark on your living room remodel, remember that the key to a successful layout is choosing a design that truly reflects your style and lifestyle. Whether you’re drawn to the clean lines of minimalism, the bold flair of maximalism, or the tech-savvy features of a modern layout, there’s a stunning option out there that can transform your home.
Be bold, think outside the box, and explore new possibilities. Consider how you and your family use the living room and let that guide your furniture placement and design choices. If you need help figuring out where to start, consider consulting with a professional interior designer who can provide personalized guidance and help you unlock the full potential of your living space.
Ready to start dreaming about your perfect living room makeover? Share your favorite layouts from this article on social media and tag @homedecorschat to join the conversation. And be sure to explore our website’s wide range of living room design ideas for even more inspiration.
