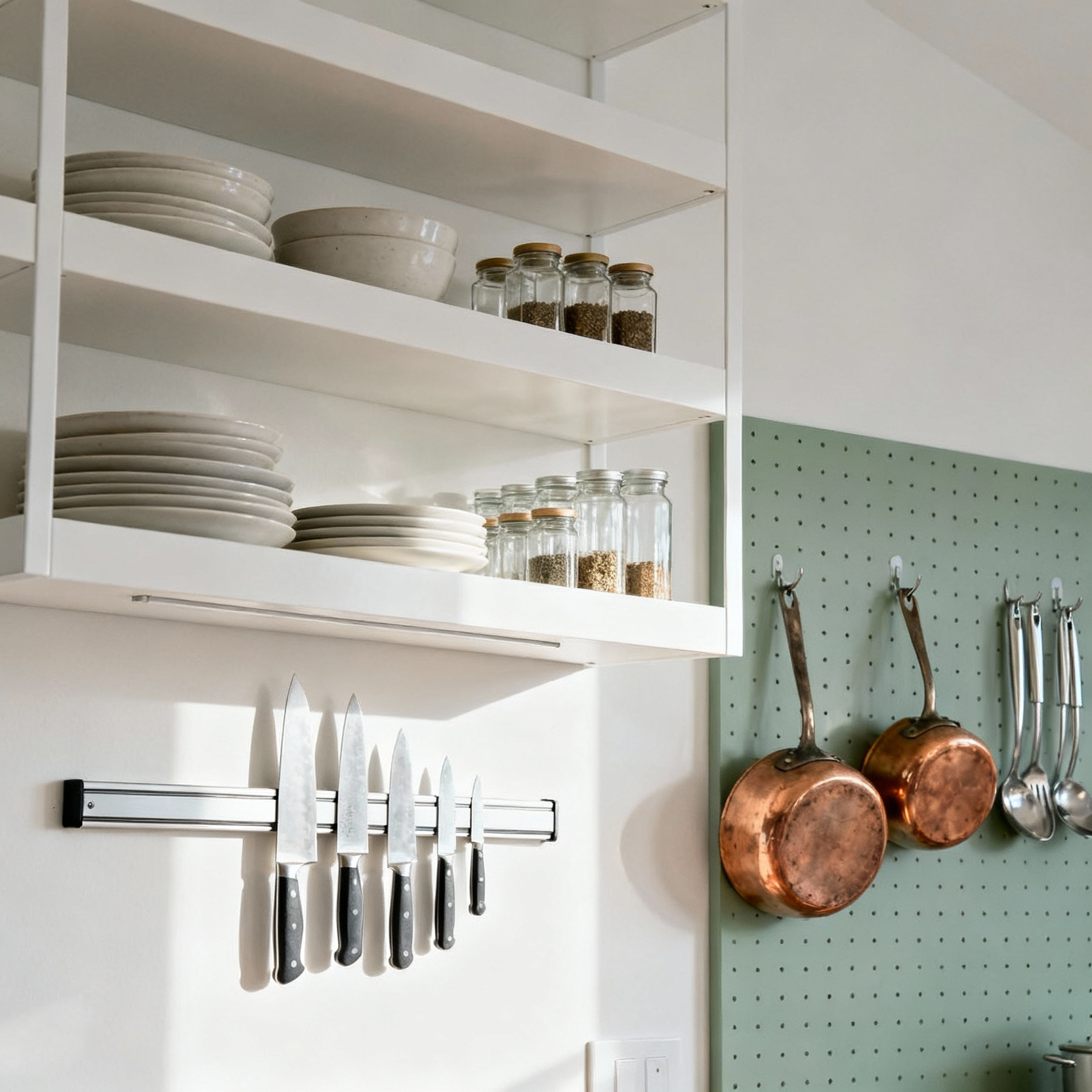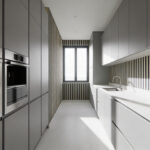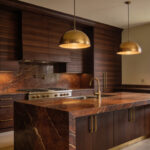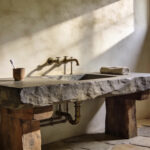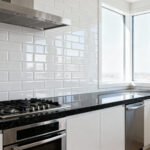I’ll never forget the kitchen in my first apartment after college. It was more of a hallway with a sink, honestly. There was this one precious sliver of counter space, and I had to choose every morning: coffee maker or cutting board? Both couldn’t fit. That feeling of being creatively boxed in by four tight walls is something so many of us know. You stand there, trying to make it work, dreaming of a kitchen that feels open, airy, and truly yours.
That moment of quiet frustration, when you look at a space and see not what it is, but what it could be, is where the magic happens. That shift in perspective is exactly what separates letting your kitchen happen to you from creating a space with real intention. It’s about seeing budget and size constraints not as roadblocks, but as the starting line for some truly creative problem-solving.
As someone who went from teaching high school art—where you learn to make a masterpiece out of paper scraps and a glue stick—to writing about design, I’ve spent my career finding beauty and function in overlooked spaces. Your small kitchen has so much potential, and I’m here to walk you through how to find it. Ready? Let’s turn that cramped corner into the charming heart of your home.
The Essential Foundation: Smart First Steps
Think of these first few ideas as the groundwork for everything else. Getting these right will make a massive difference right away, building your confidence and giving you a beautiful canvas to work on.
1. Embrace the Vertical
When you run out of floor space, the only way to go is up! This was the first trick I learned as a teacher trying to cram a year’s worth of art supplies into one tiny closet. I went vertical then, and I swear by it now. Your walls are prime real estate just waiting to be claimed.
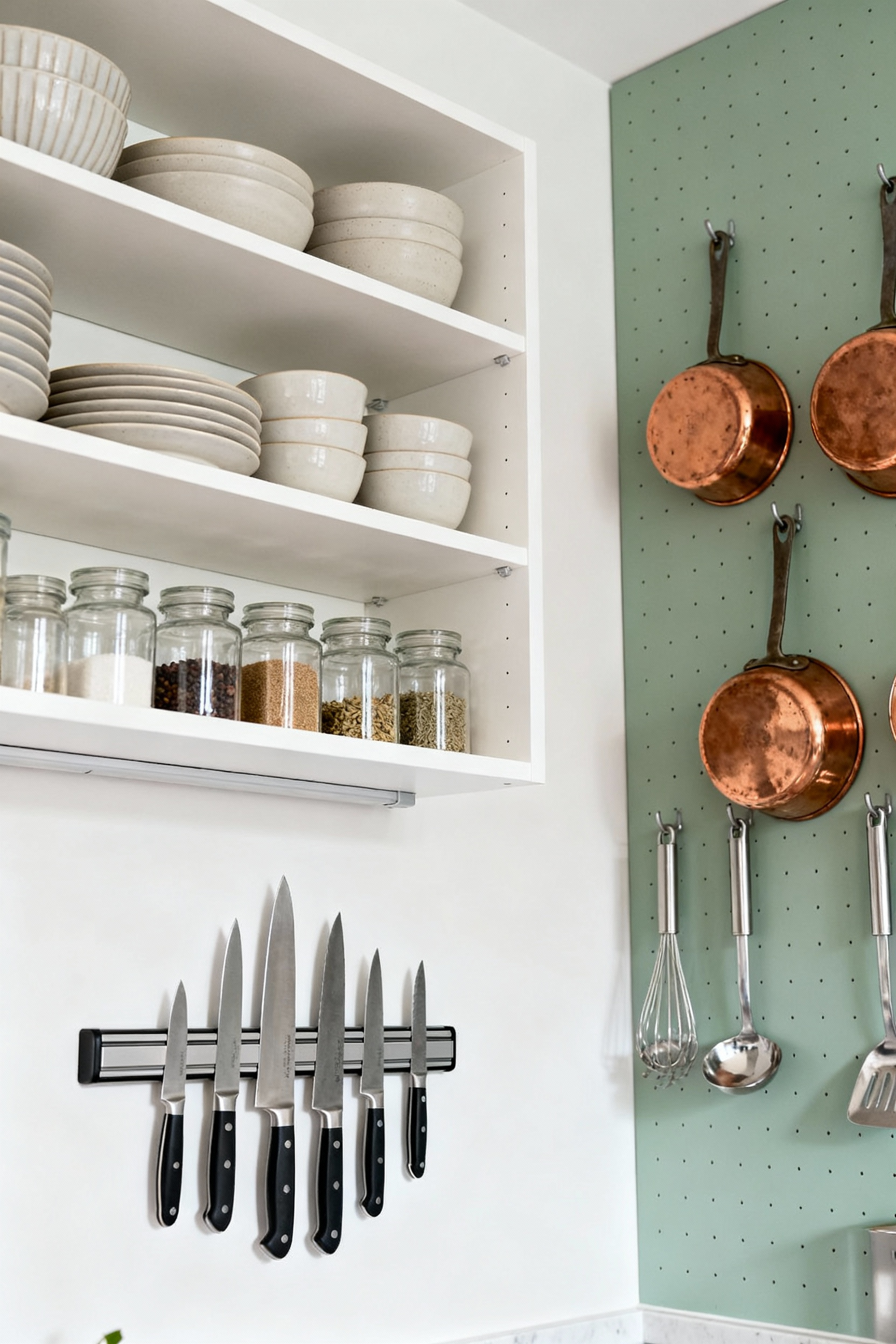 Magnetic Knife Strip, and a pegboard with hanging pots and pans.” class=”wp-image-12872″/>
Magnetic Knife Strip, and a pegboard with hanging pots and pans.” class=”wp-image-12872″/>Start by installing simple floating shelves on any open patch of wall—above the sink, next to the fridge, you name it. They immediately give you a home for cookbooks, your prettiest mugs, or jars of pasta and spices. This simple DIY project draws the eye upward, making the whole room feel taller, while freeing up precious counter space. What I tell my readers is that function and beauty can be the same thing; a row of matching spice jars on a shelf is as decorative as any painting.
2. Lighten Up with Paint
Never, ever underestimate the power of a can of paint. It’s the most affordable and dramatic tool in your design kit. To make a small room feel bigger, the rule is simple: go light. Bright, neutral colors like soft whites, pale grays, or even a buttery cream work by reflecting light around the room.
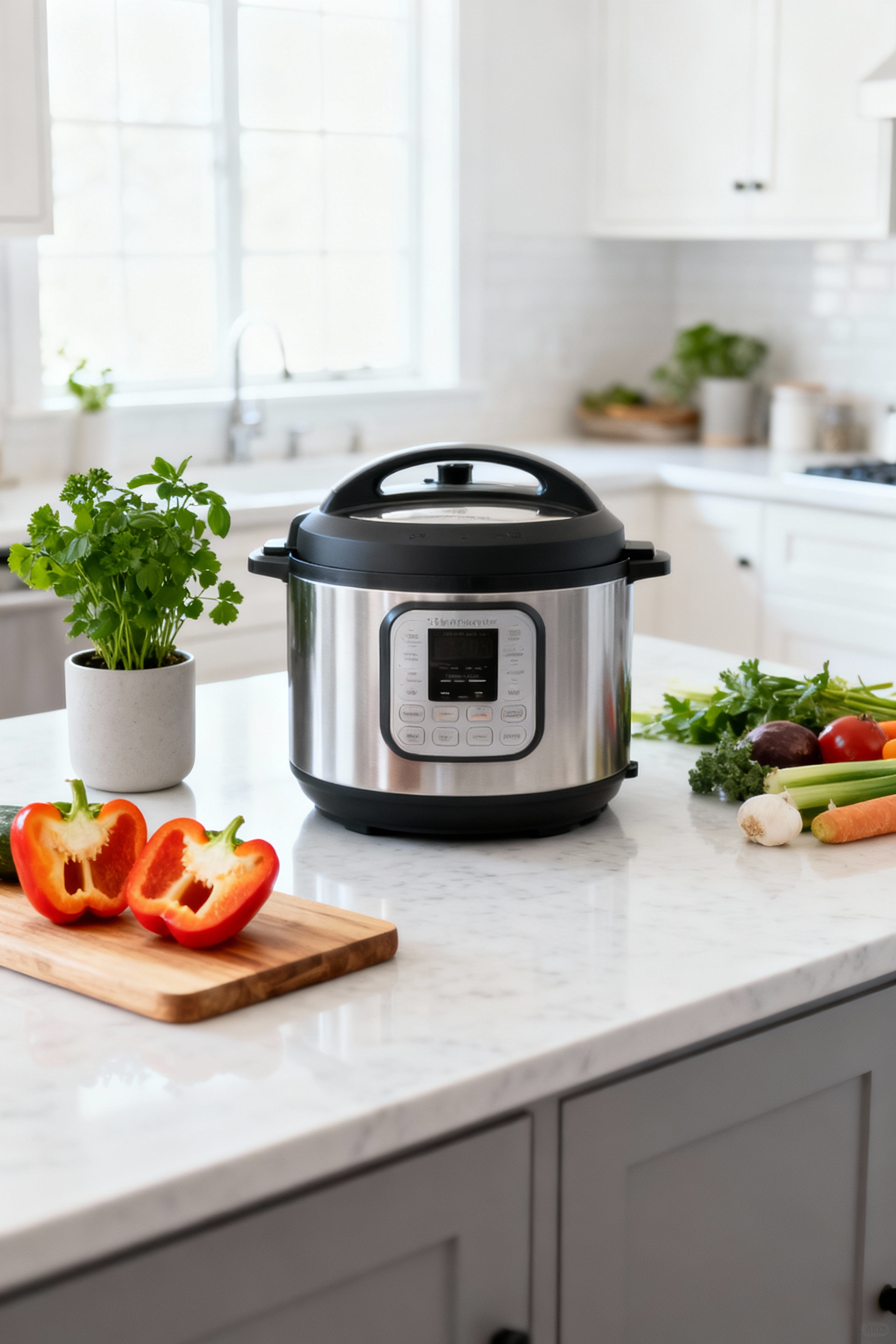
Dark colors absorb light and can make walls feel like they’re closing in on you. A light color does the opposite, creating an airy, open feeling. If you’re feeling bold, try painting the ceiling the same light color as the walls. This blurs the lines where the wall ends and the ceiling begins, making the entire space feel more expansive and cohesive. It’s an old art-class trick for creating the illusion of depth.
3. Let There Be (Layered) Light
One of the biggest mistakes I see in small kitchens is a single, sad overhead light trying to do all the work. It creates harsh shadows and leaves your actual workspaces—the countertops—dark and dreary. The solution is layering your light. Think of it in three parts: ambient, task, and accent.
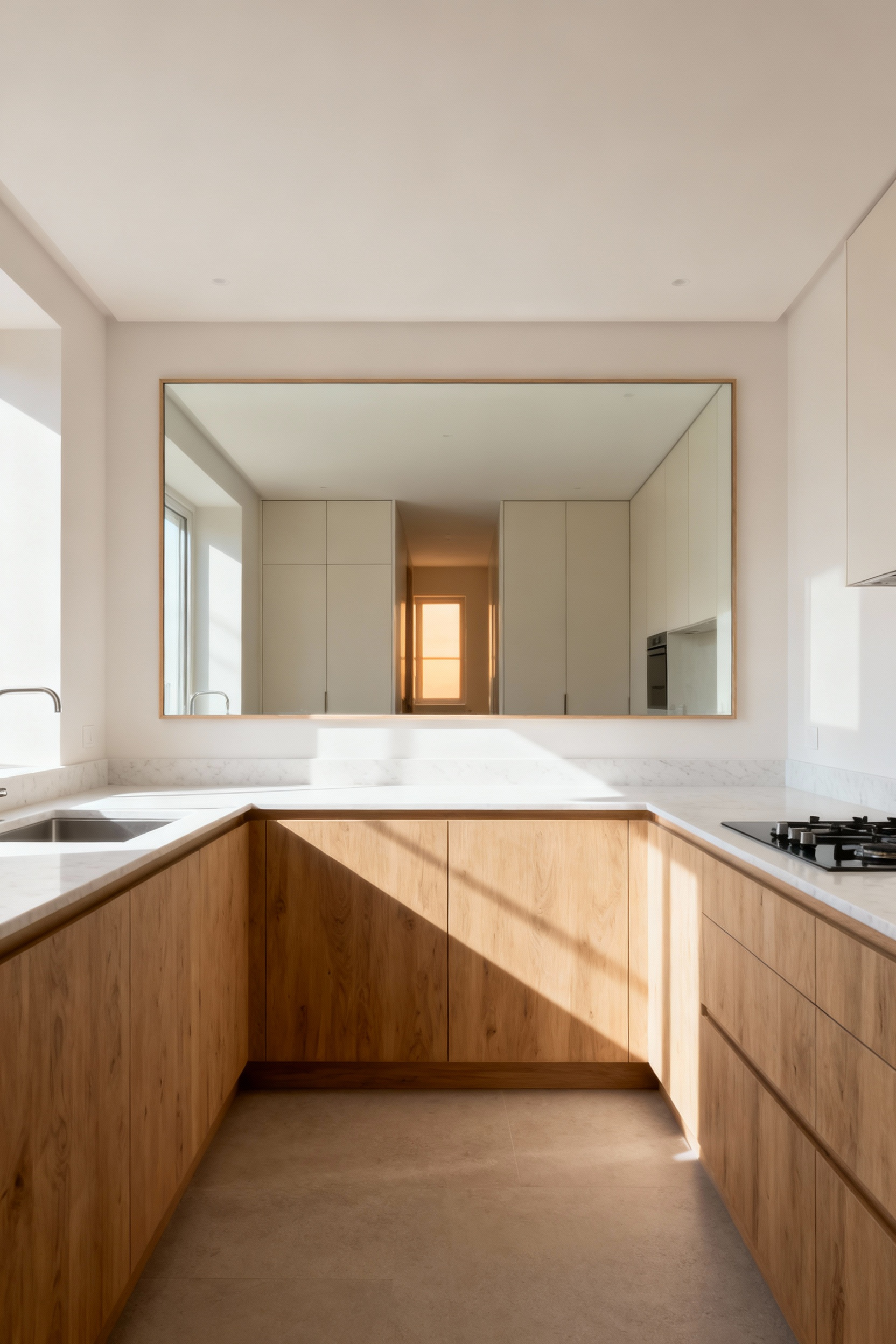
Your overhead fixture provides the overall ambient light. But the real game-changer is adding task lighting. Simple, stick-on LED strips under your upper cabinets will illuminate your countertops, making food prep safer and the whole kitchen feel more high-end. Trust me on this one. Finally, if you have open shelves, a tiny “puck” light can serve as Accent Lighting to highlight a beautiful stack of dishes. It’s about creating pools of light that add depth and warmth.
4. Trick the Eye with a Mirror
Okay, stay with me here. A mirror in the kitchen? It sounds a little odd, I know, but it’s a brilliant designer trick. Mirrors don’t just reflect your image; they reflect light and space. Placing a mirror on a wall opposite a window will essentially double the amount of natural light in the room.
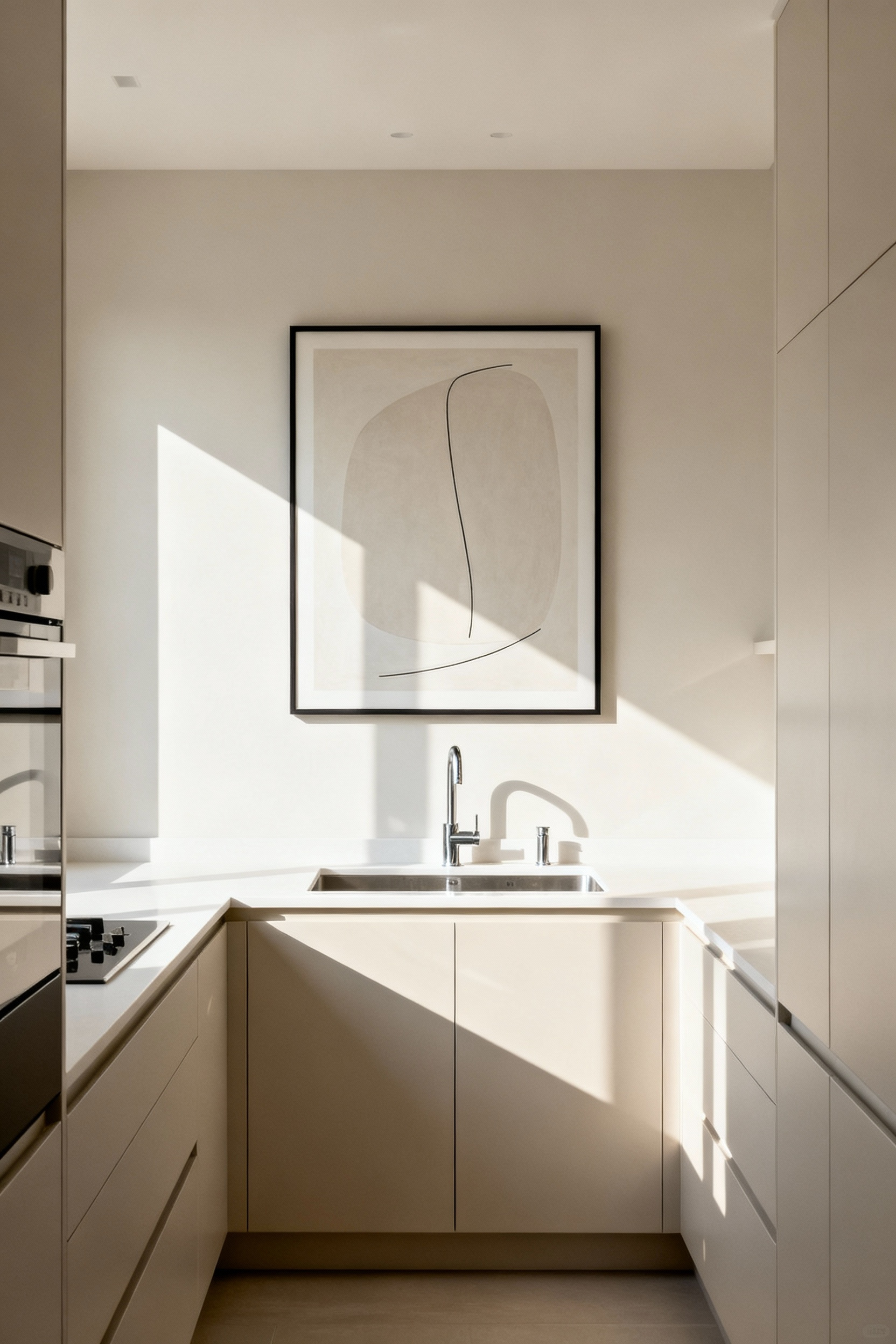
You don’t need a massive, ornate piece. A simple framed mirror hung on a stretch of empty wall, or even a backsplash made of antiqued mirror tiles, can create a stunning illusion of depth. It makes the room feel brighter and less boxed-in. It’s like adding another window without calling a contractor.
5. Curate Your Counters
Your countertop is the most valuable real estate in your kitchen. If it’s covered in clutter, the whole space will feel chaotic and tiny. This is where you have to be a little ruthless. Anything you don’t use every single day should not live on the counter. Your stand mixer? Store it. That collection of novelty mugs? Pick one favorite and put the rest in a cabinet.
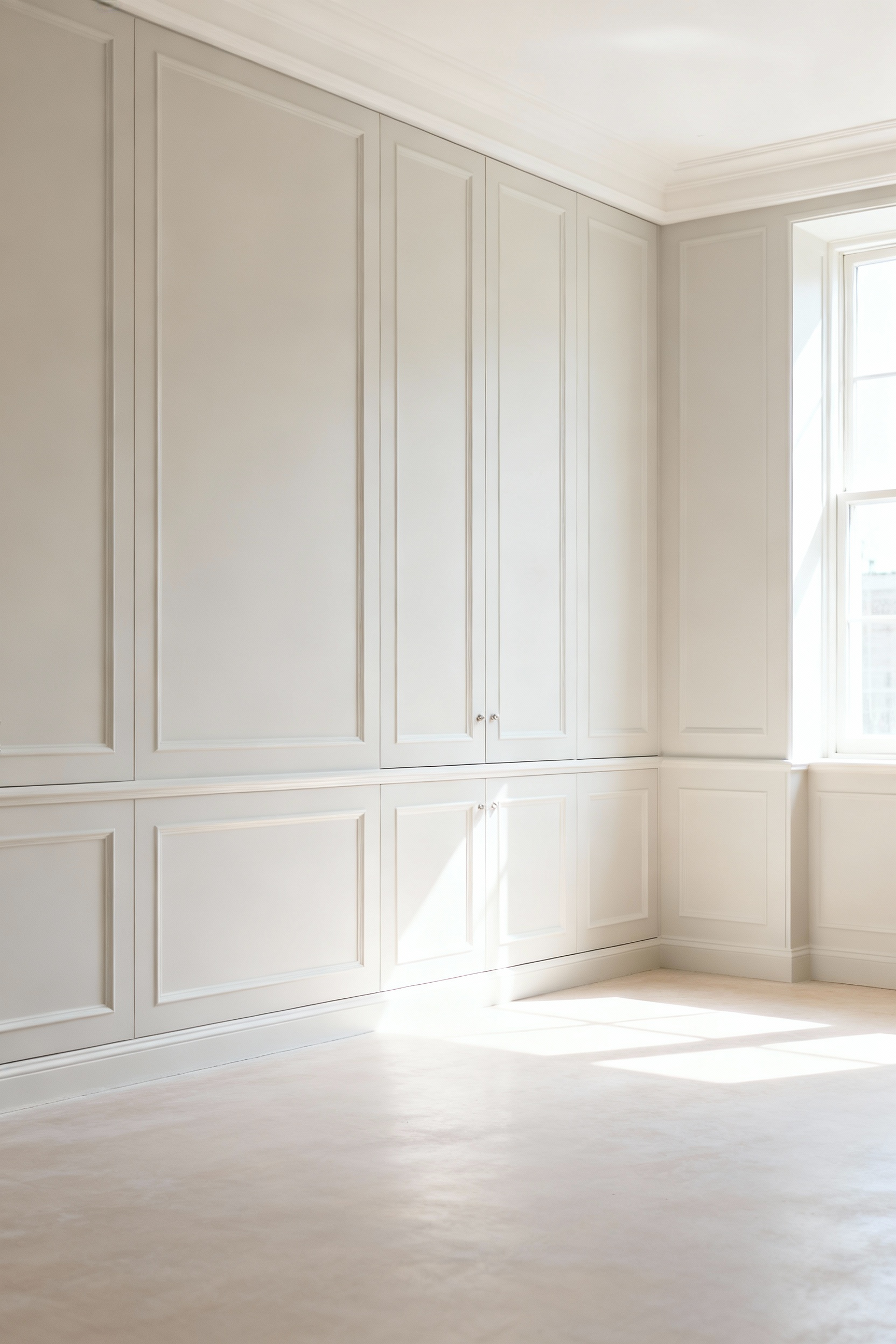
The next step is to choose multi-functional heroes. Why have a separate blender and food processor when an immersion blender with attachments can do both jobs? I learned this when I bought my first multi-cooker; it replaced three other appliances and I suddenly had space to breathe. By being intentional with what earns a spot, you’ll reclaim your workspace and create a sense of visual calm.
Intermediate Techniques for Big Impact
Once you’ve got the basics down, you can start incorporating these next-level ideas. These require a bit more thought but will make your kitchen work so much harder for you.
6. Maximize Every Inch of Your Cabinets
Just because you’ve cleared your counters doesn’t mean the clutter is gone—it might just be hiding! The insides of your cabinets are often a mess of wasted space. It’s time to fix that with smart organizers. This isn’t just about being tidy; it’s about making your kitchen flow better.
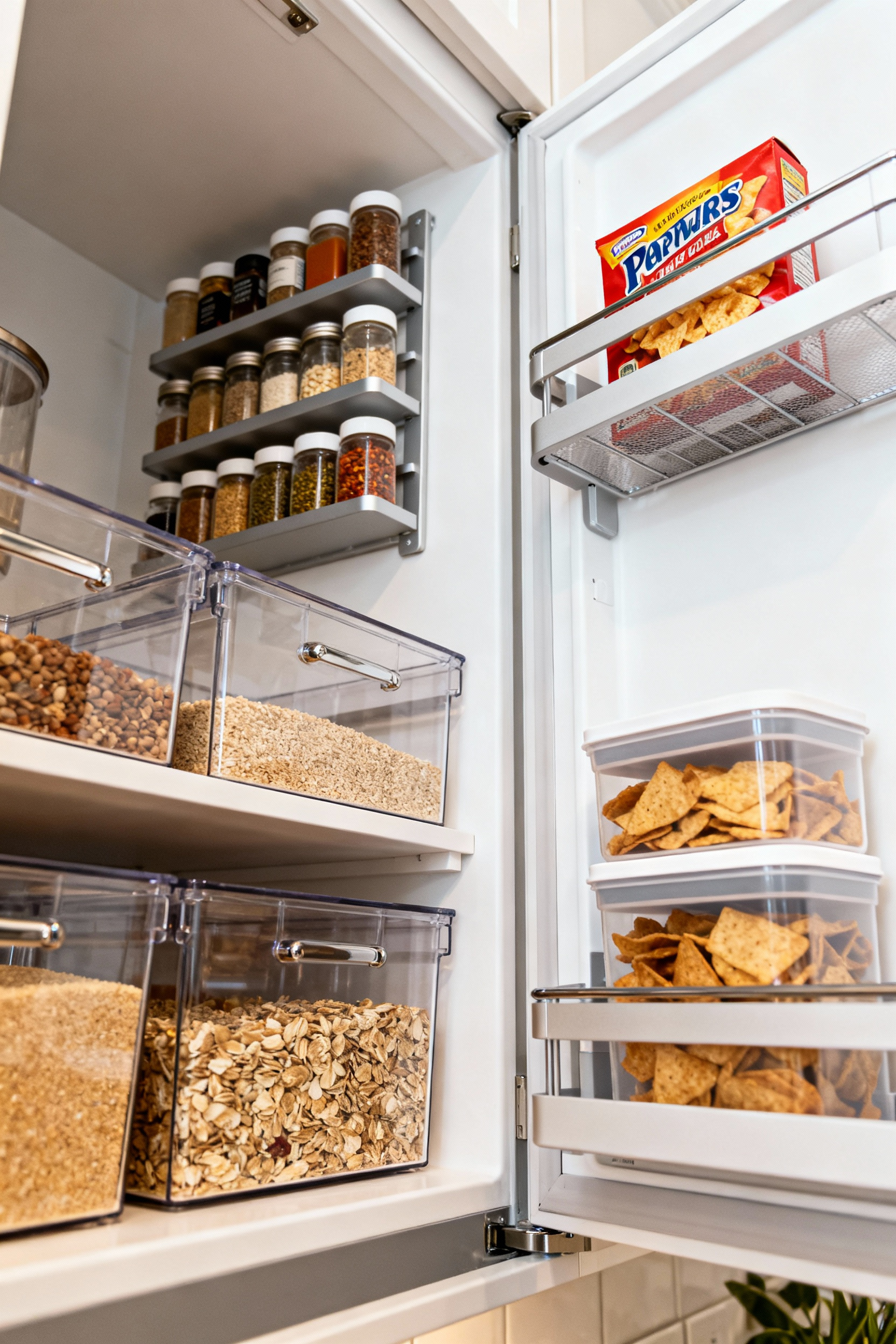
Install pull-out shelves in your lower cabinets so you don’t have to get on your hands and knees to find that one pot in the back. Use tiered risers for spices and cans so you can see everything at a glance. Drawer dividers for utensils are non-negotiable. From my professional experience, an organized interior creates a calmer cooking experience, which is a key part of loving your kitchen.
7. Hang It Up with Wall Organizers
Take another look at your walls—they’re not just for art! A simple pegboard, painted to match your walls, is a wonderfully versatile storage solution. You can hang utensils, small pans, measuring cups, and even wire baskets for produce. It’s customizable, affordable, and adds a fun, “chef’s kitchen” vibe.
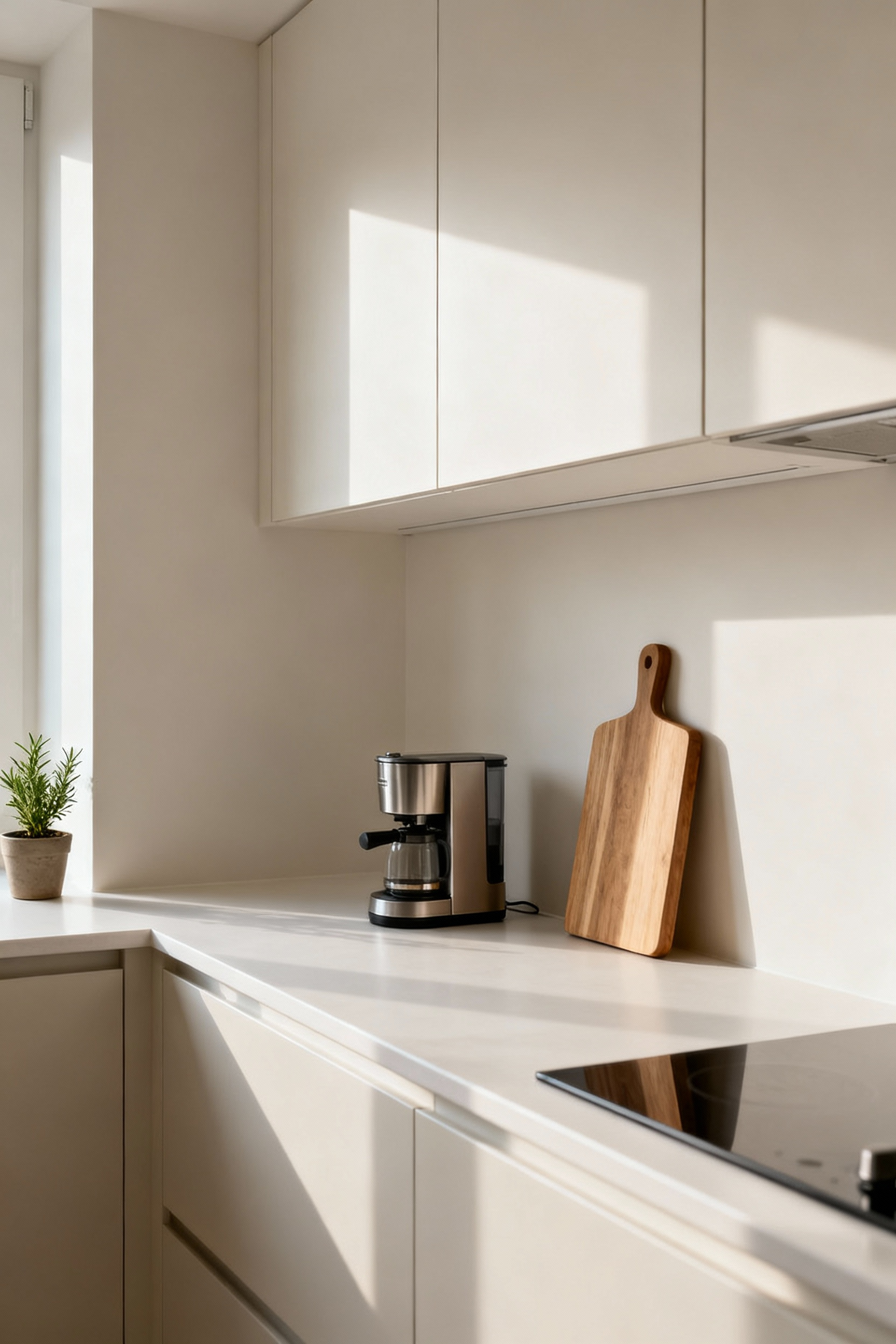
Another great option is a magnetic knife strip. It gets that clunky knife block off your counter and keeps your tools within easy reach. You can also use magnetic racks for spices. These solutions keep essentials visible and accessible without taking up a single inch of counter or drawer space.
8. Add a Portable Island
Wish you had more counter space? You can! A small, portable kitchen island or a simple butcher block on wheels is one of the most flexible pieces of furniture you can own. It gives you an extra surface for prep work, a place to set down groceries, or even a spot for a casual breakfast.
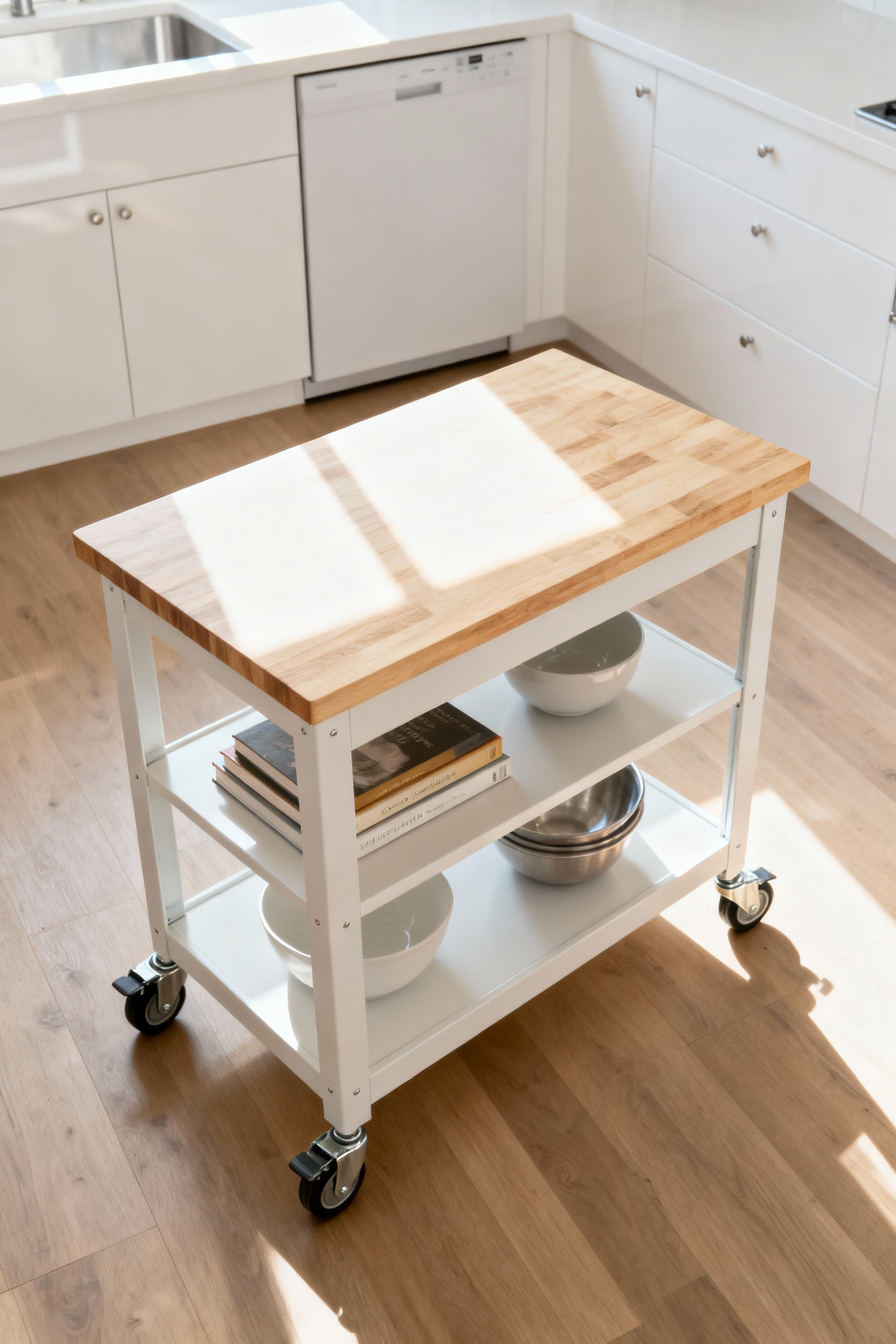
The beauty of a portable island is its adaptability. You can roll it into the center of the kitchen when you’re cooking up a storm, and then push it against a wall to serve as a bar cart or coffee station when you’re done. Look for one with shelves or drawers below for even more storage.
9. Use Smart Sink Solutions
The area around the sink often becomes a chaotic mess of sponges, soap bottles, and dripping dish racks. Reclaim this space with a few clever tools. An over-the-sink cutting board instantly expands your prep area by covering half the sink when you need it.
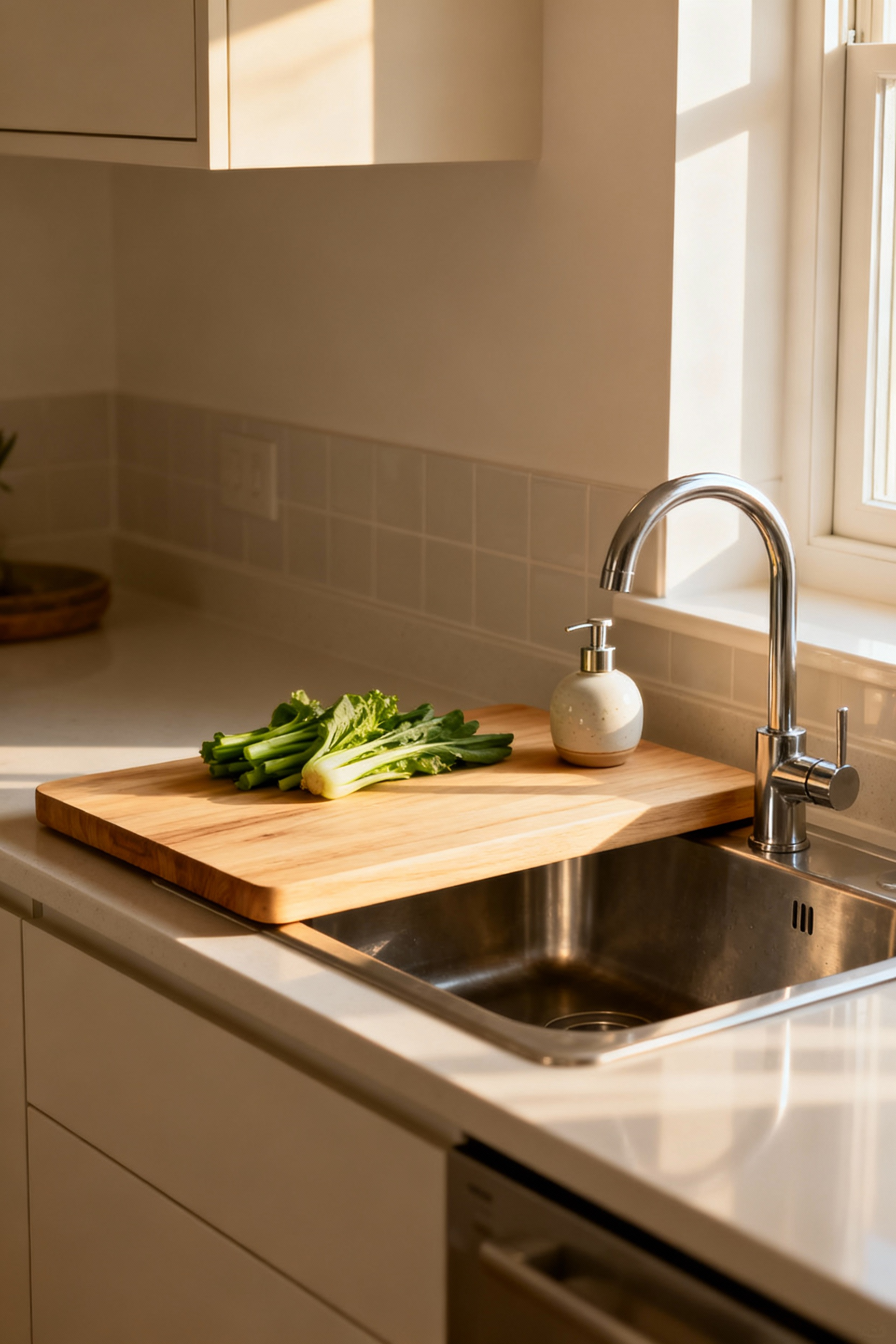
My personal favorite is a roll-up drying rack. It’s a series of metal rods coated in silicone that sits over your sink, letting dishes drip-dry without cluttering your counter. When you’re finished, it rolls up into a small baton that you can tuck into a drawer. It’s one of those “why didn’t I think of that?” solutions that makes a huge difference.
10. Choose Smaller Appliances
When it’s time to replace an appliance, think smaller. Brands are now making fantastic “apartment-sized” or compact versions of everything from refrigerators to dishwashers. These slimmed-down models are designed for smaller footprints without sacrificing performance.
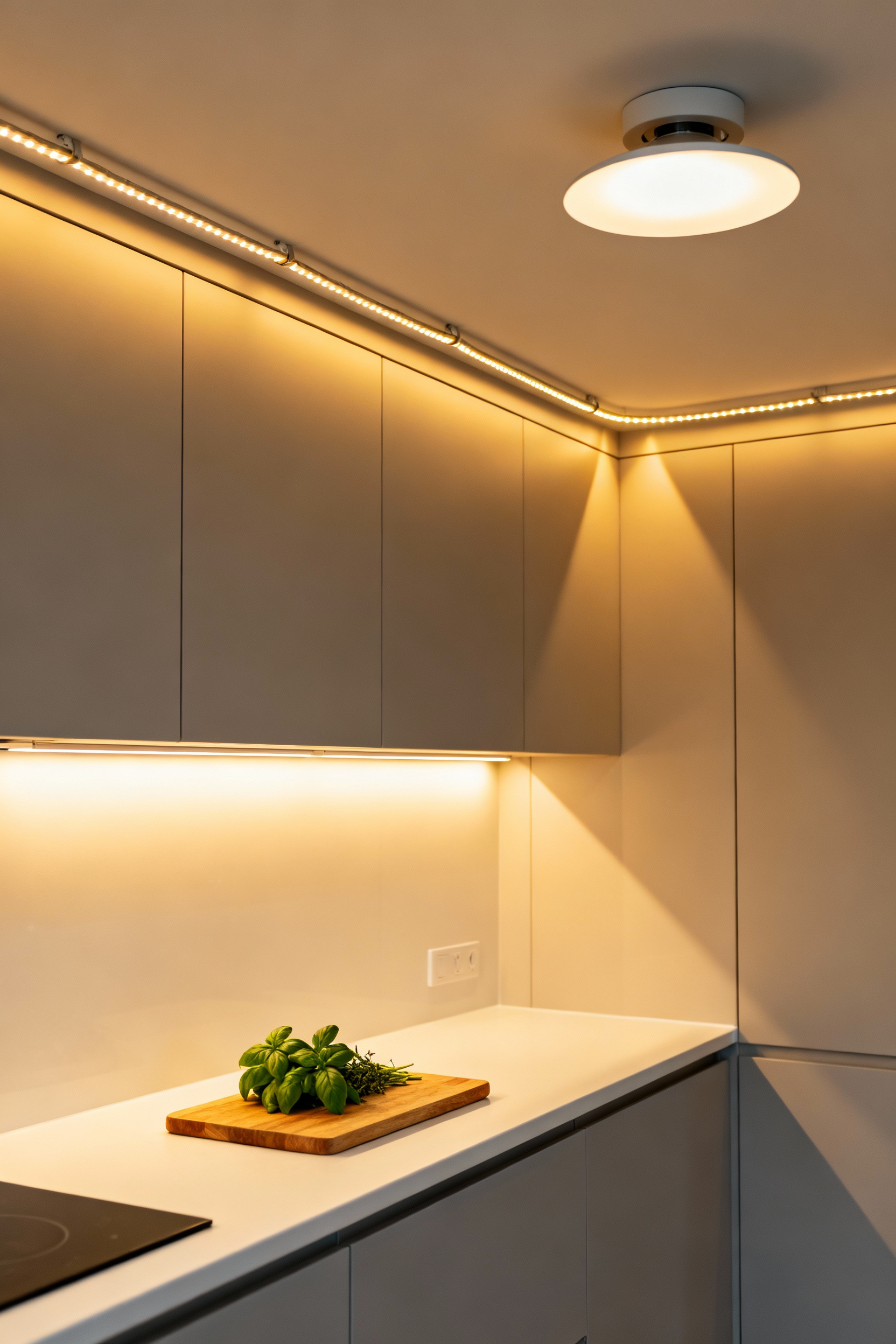
This isn’t just about the big stuff, either. Opt for a slim coffee maker, a compact toaster, or a mini food processor. Every inch you save adds up, contributing to a kitchen that feels more open and less crowded with bulky machinery.
Advanced Strategies: The Professional Touch
Ready to make your small kitchen look like it was designed by a pro? These strategies require a bit more planning but deliver that cohesive, high-end finish that really wows.
11. Create a Cohesive Color Palette
We talked about using light paint, but a truly professional look comes from a well-defined color palette. Stick to a simple rule of three: a primary dominant color (like your light wall color), a secondary color (perhaps for your lower cabinets or a backsplash), and a single accent color for pops of fun.
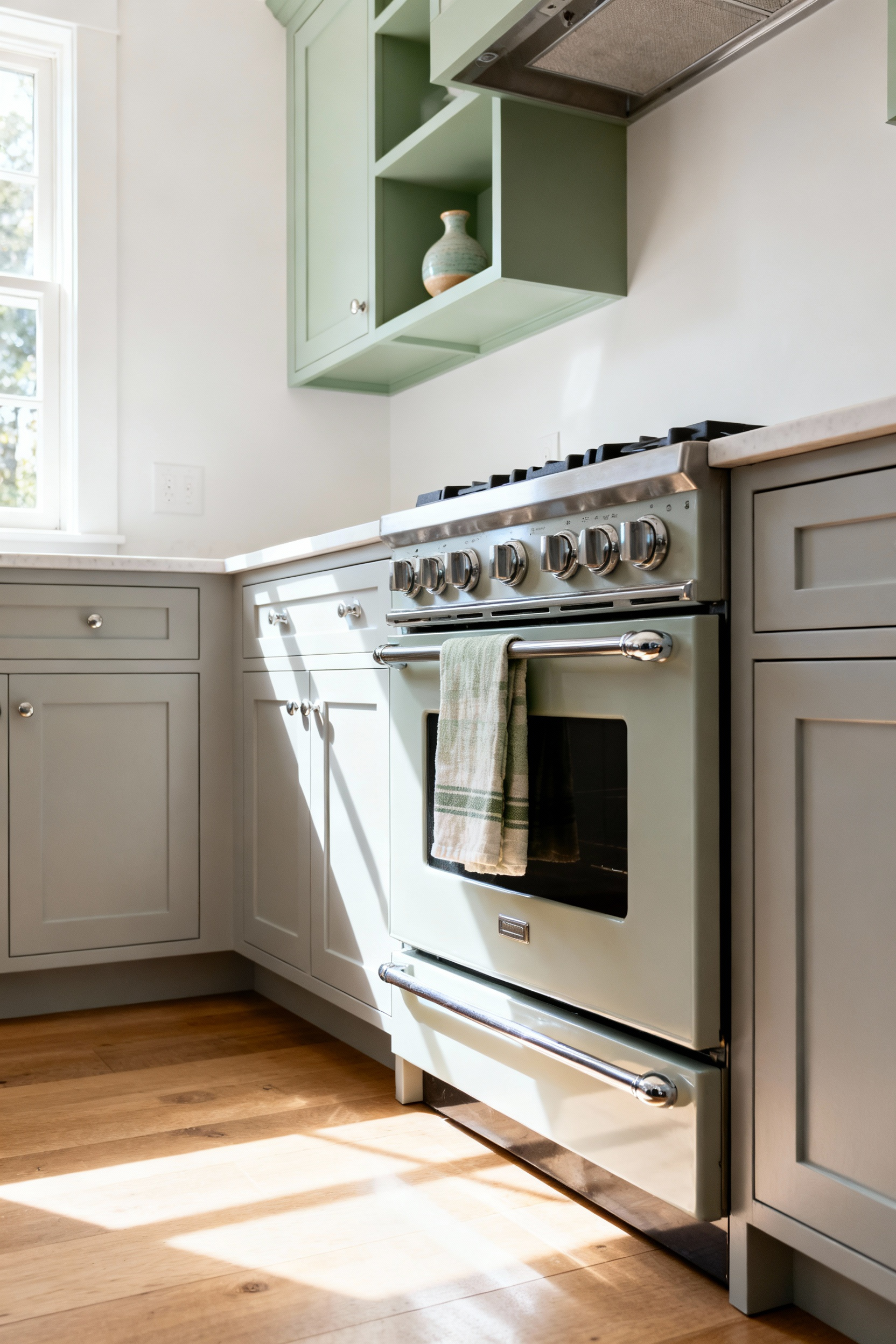
That accent color is where your personality shines through. Use it for your dish towels, a vase, or the canisters on your shelf. This controlled use of color prevents the space from feeling chaotic and creates a harmonious, intentional flow.
12. Go for Built-In Solutions
Nothing says “custom” like built-in storage. This might sound expensive, but it doesn’t have to be. It could be as simple as adding a narrow, floor-to-ceiling pantry cabinet at the end of a counter run to capture unused vertical space.
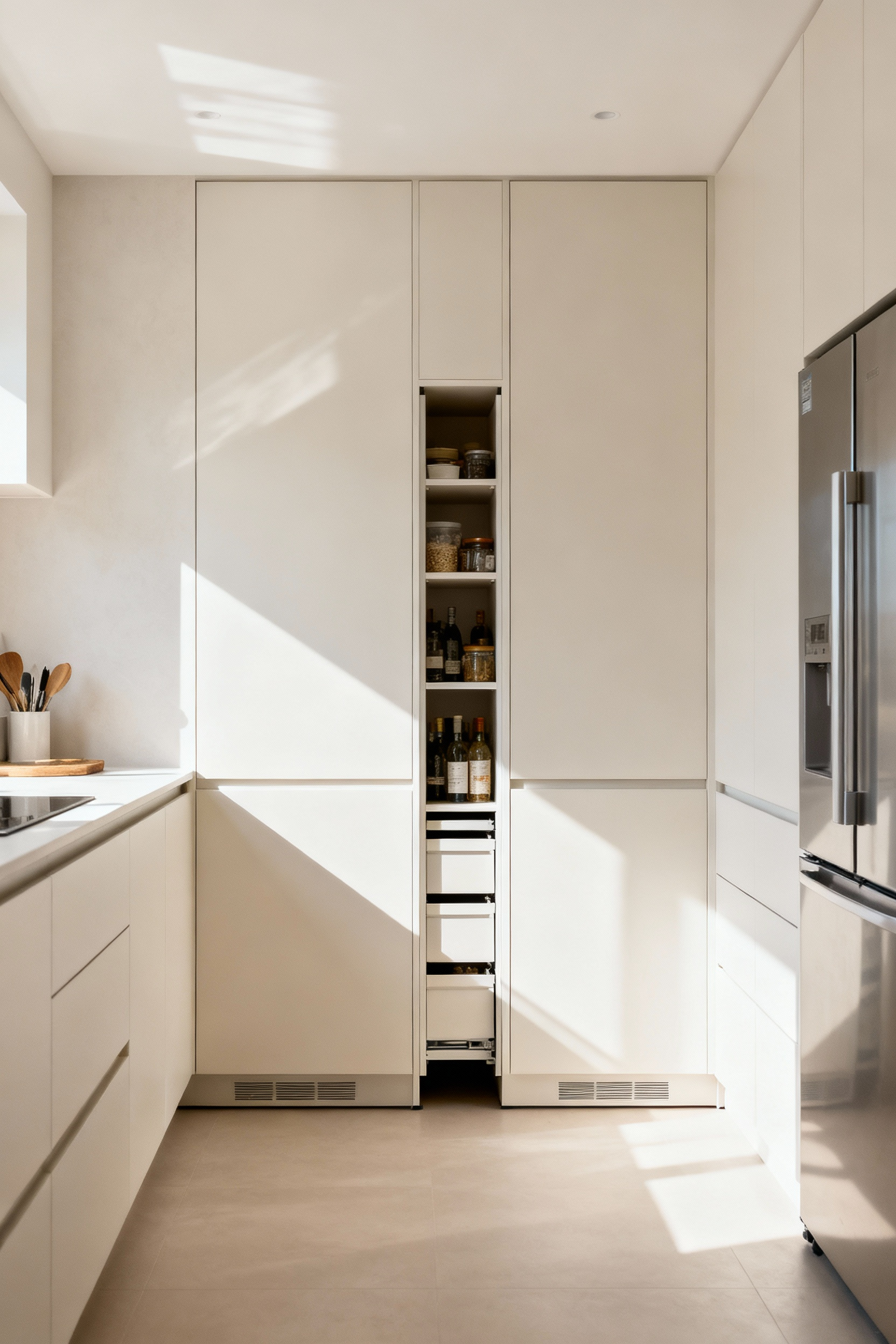
Look for awkward nooks and crannies. Could a small bench with built-in storage fit under a window to create a Breakfast Nook? I once helped a client install toe-kick drawers—shallow drawers in the space under your lower cabinets—which were perfect for storing baking sheets and placemats. It’s about finding and using every last inch.
13. Consider Open Shelving (with Intention)
I know open shelving can be intimidating—it feels like you have to be perfectly neat all the time! But replacing just one or two upper cabinets with open shelves can make a huge difference in a small kitchen. Solid cabinet doors are visual blocks; shelves open up the wall and make the room feel much lighter.
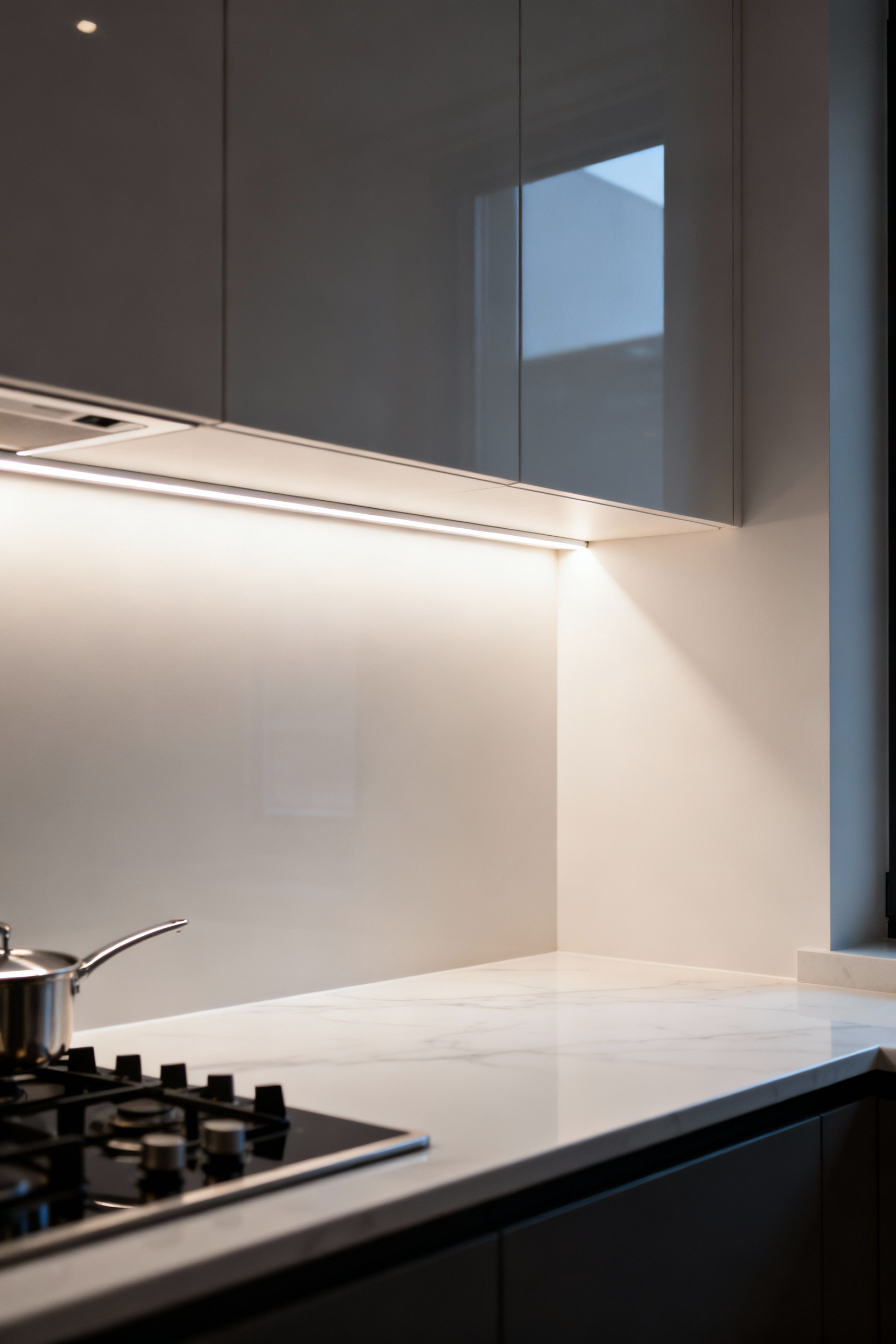
The key is to be intentional. These shelves are for your prettiest and most-used items only: a neat stack of white plates, your favorite glassware, a few cookbooks. Mix in a small plant or a piece of pottery. It’s less about storage and more about creating a styled moment that adds personality and breaks up a wall of heavy cabinetry.
14. Select Integrated or Paneled Appliances
For a truly seamless look, consider integrated appliances that can be covered with a panel to match your cabinets. This allows your dishwasher or refrigerator to disappear, creating a clean, uninterrupted line of cabinetry. This is definitely a higher-budget option, but it has a massive impact on making a small space feel less cluttered and more expansive.
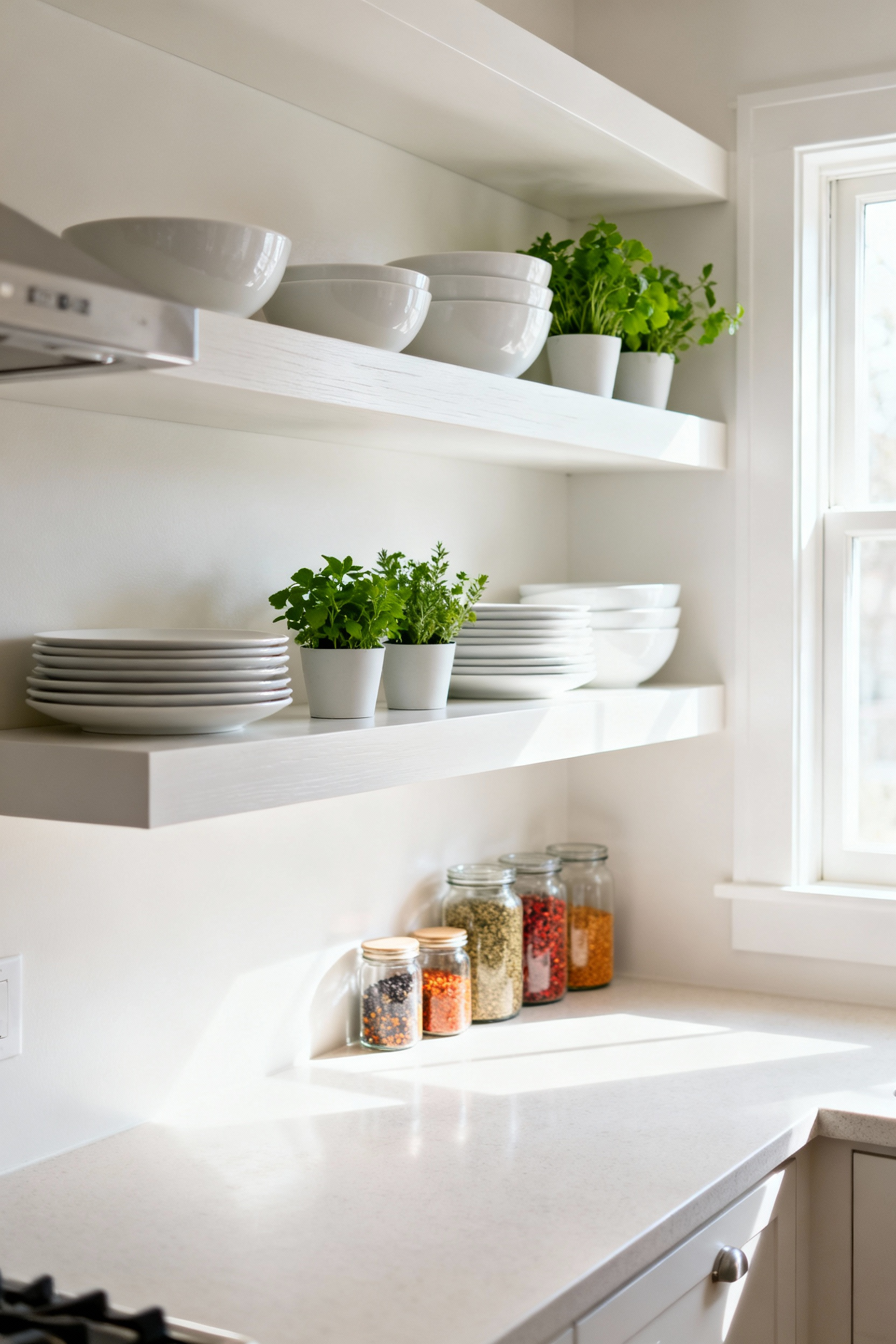
Even if custom panels aren’t in the budget, you can still aim for a streamlined look. When choosing appliances, try to stick to one finish (all stainless steel, for example) and look for models with clean lines and unobtrusive handles. The goal is to minimize visual disruptions.
15. Unify Your Flooring
If your kitchen opens up into another room, like a dining or living area, using the same flooring throughout both spaces is a powerful trick. When the floor flows from one room to the next without a break, it erases the visual boundary between them.
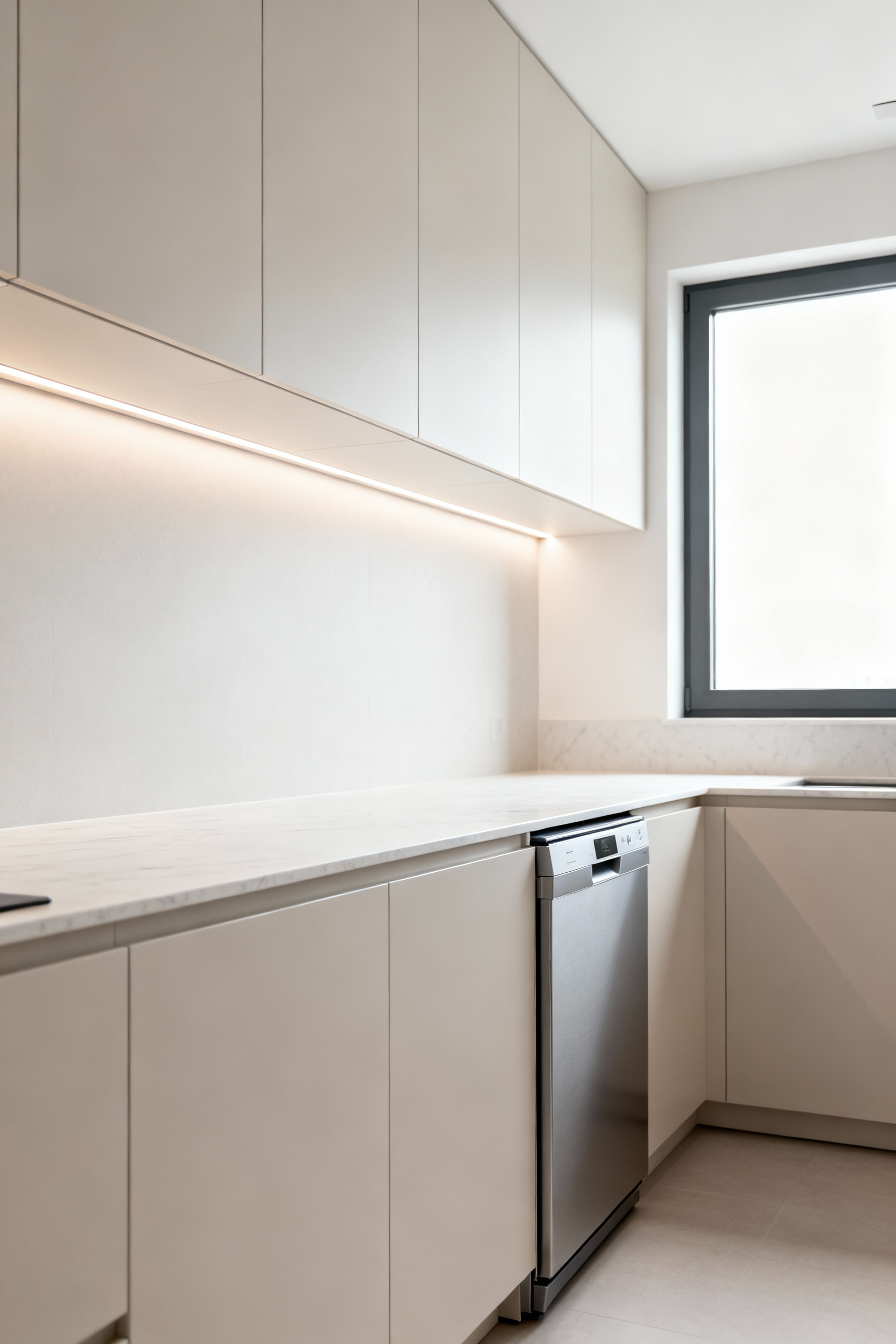
This makes your entire living area feel like one large, cohesive space, and your kitchen feels bigger as a result. If replacing the floor isn’t an option, you can create a similar effect with a rug that pulls colors from both the kitchen and the adjoining room to create a visual bridge.
Expert Integration: Bringing It All Together
These final touches are about weaving all your smart choices together into a space that is not only functional and beautiful, but also uniquely you.
16. Add Life with Greenery
A little bit of green can bring so much life and freshness to a kitchen. You don’t need a huge houseplant; a few small pots of herbs on a windowsill are perfect. They add a splash of natural color and texture, and you get fresh basil or mint for your cooking!
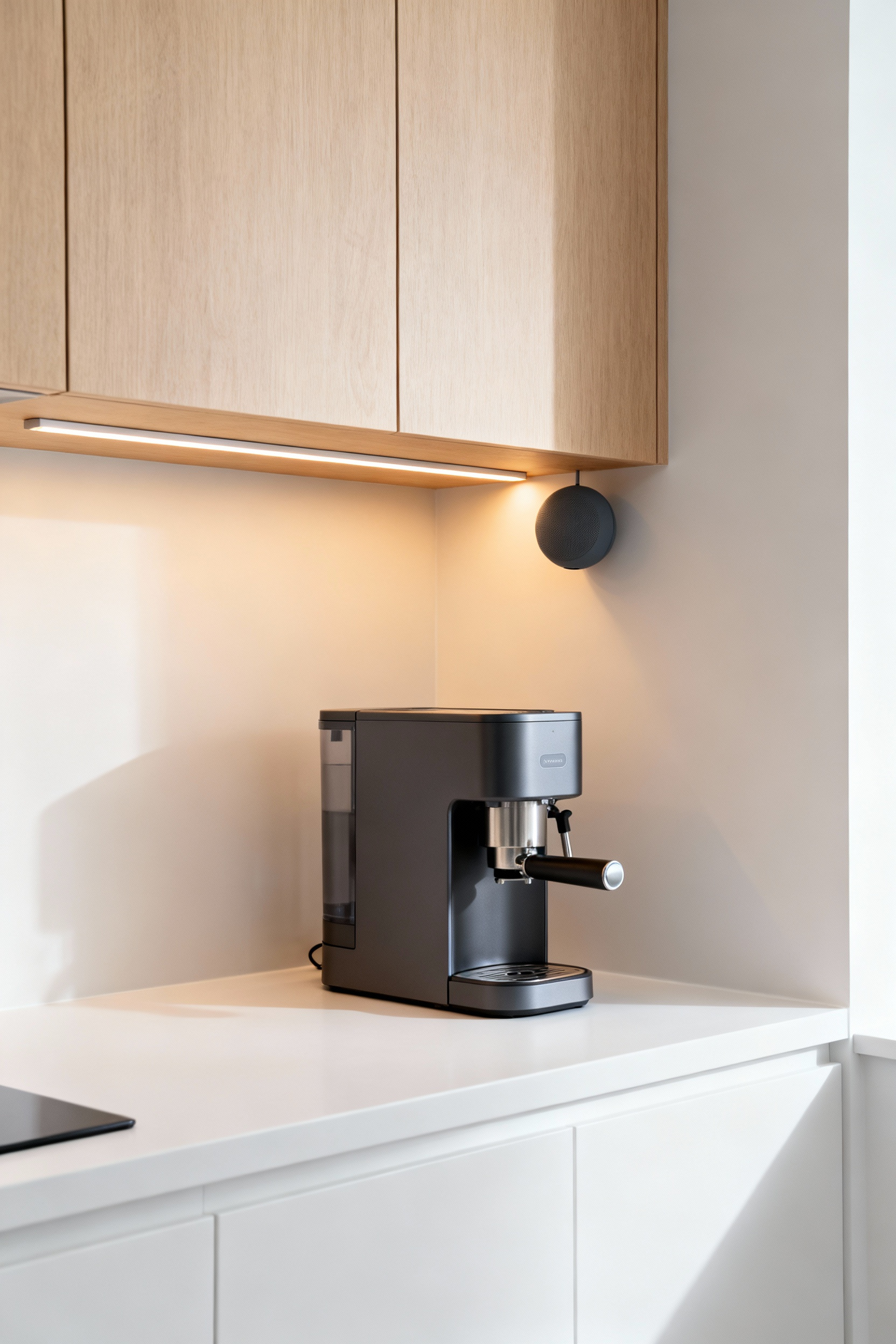
If you don’t have a sunny window, consider hanging a small trailing plant like a pothos from a shelf or the top of a cabinet. Plants make any space feel more alive and inviting.
17. Use Smart Technology Wisely
Smart tech can be a great space-saver. A small smart speaker can replace a radio, a timer, and a stack of cookbooks—just ask it to set a timer or read you a recipe. Smart under-cabinet lighting can be controlled with your voice, adding a touch of convenience and magic.
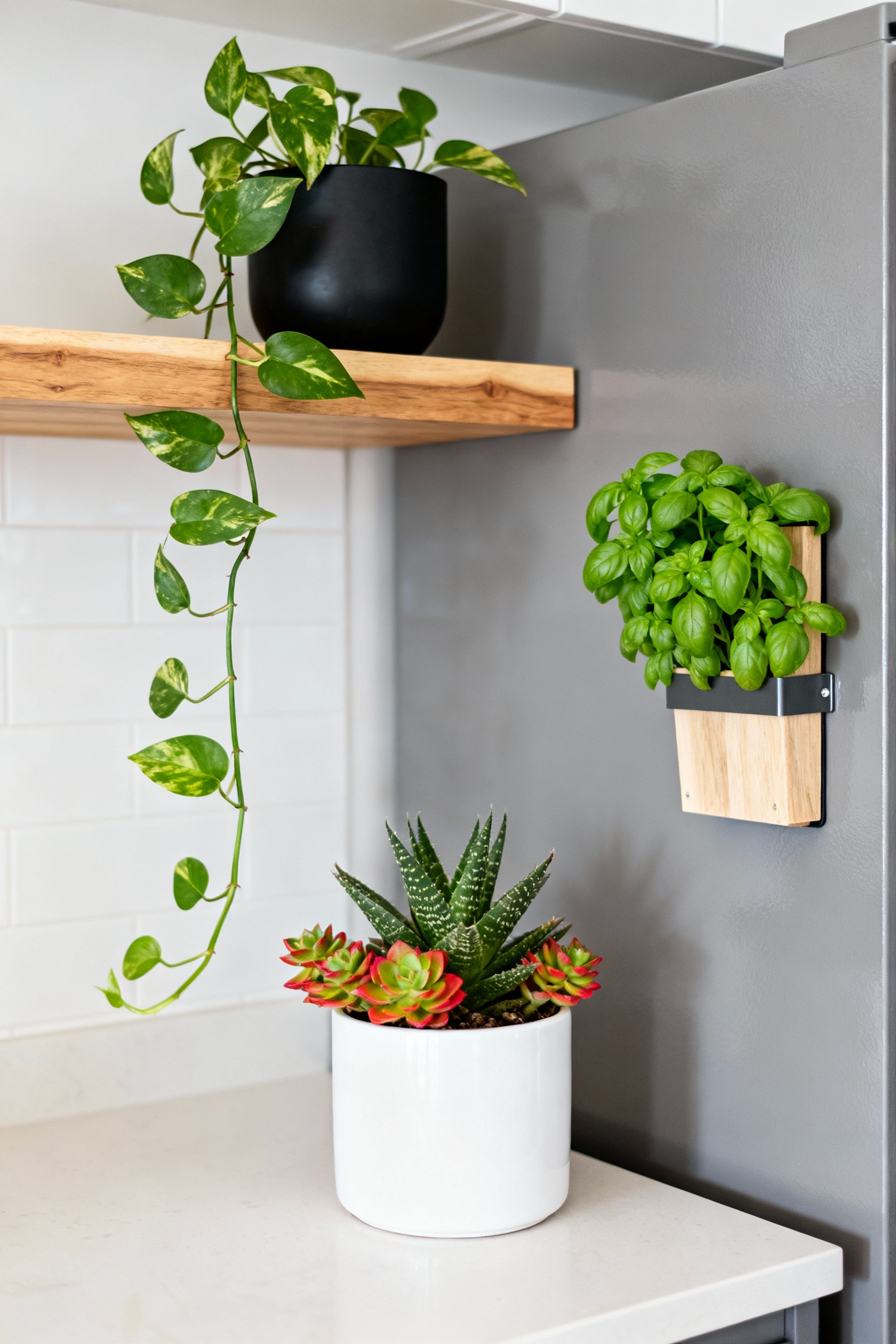
The key is to choose tech that simplifies your life and reduces physical clutter, not adds more gadgets to your countertop.
18. Optimize Your Traffic Flow
How you move through your kitchen is critical. Make sure your main pathways—especially between the sink, stove, and fridge (the classic “work triangle”)—are clear. Opt for furniture that doesn’t get in the way. Bar stools that tuck completely under the counter are better than chairs with backs that stick out.
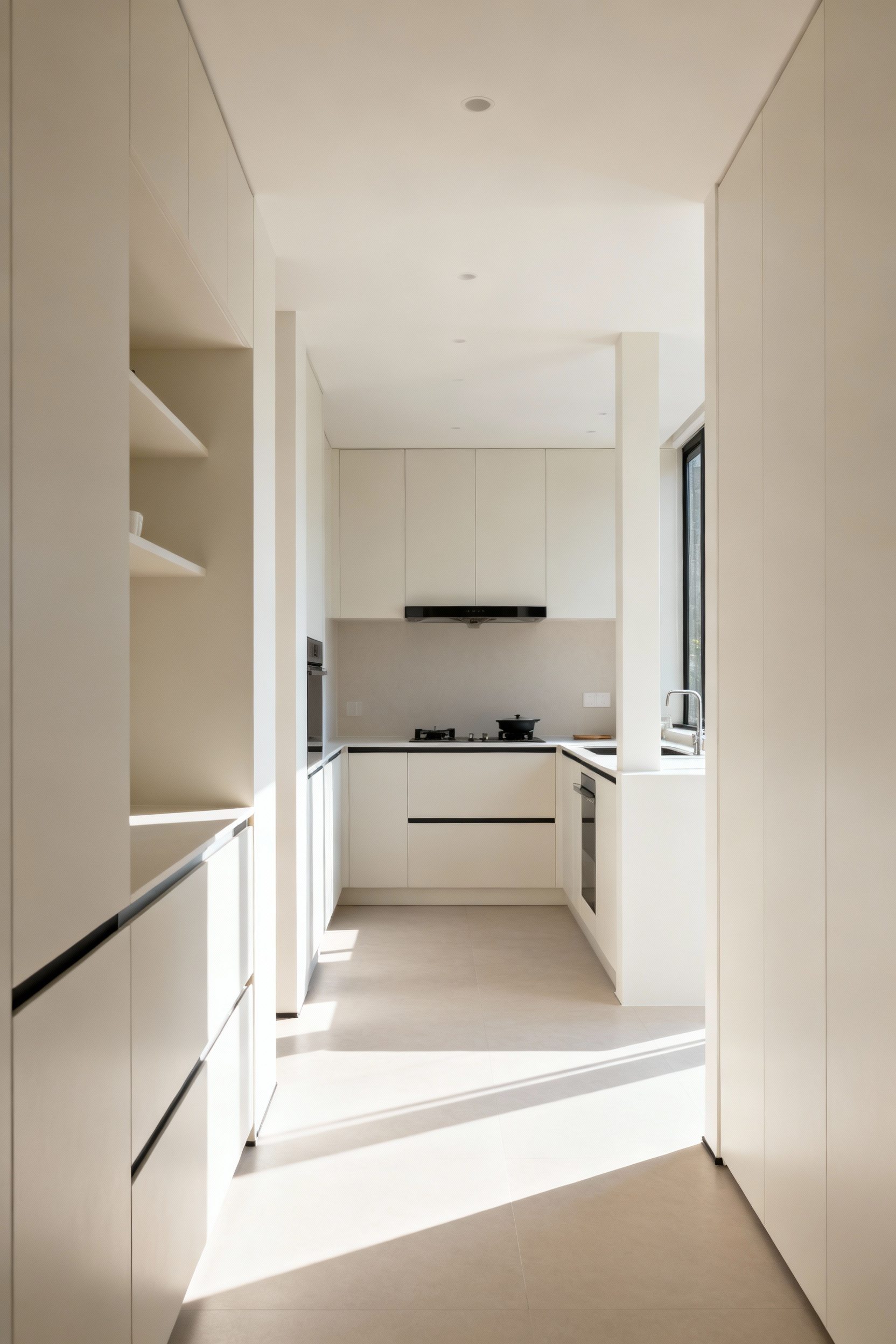
Even your cabinet hardware can make a difference. In a tight galley kitchen, low-profile pulls or cut-out handles are less likely to snag your clothes than bulky knobs. Every little detail that makes movement easier will make the space feel more efficient and less cramped.
19. Choose Multifunctional Furniture
In a small space, every piece of furniture should earn its keep by doing at least two things. A dining bench can have hidden storage under the seat. A small table can be a drop-leaf design that folds down against the wall when not in use.
My art-teacher brain loves finding clever, transformable pieces. Think of it as a creative challenge: how can this one item solve multiple problems? This mindset will help you furnish your space smartly and efficiently.
20. Personalize with Textiles and Textures
Finally, make it yours! This is the fun part. After all the practical planning, infuse your kitchen with your personality. Textiles are the easiest way to do this. A colorful rug, a pretty set of dish towels, or a simple Roman shade on the window can add warmth, softness, and pattern.
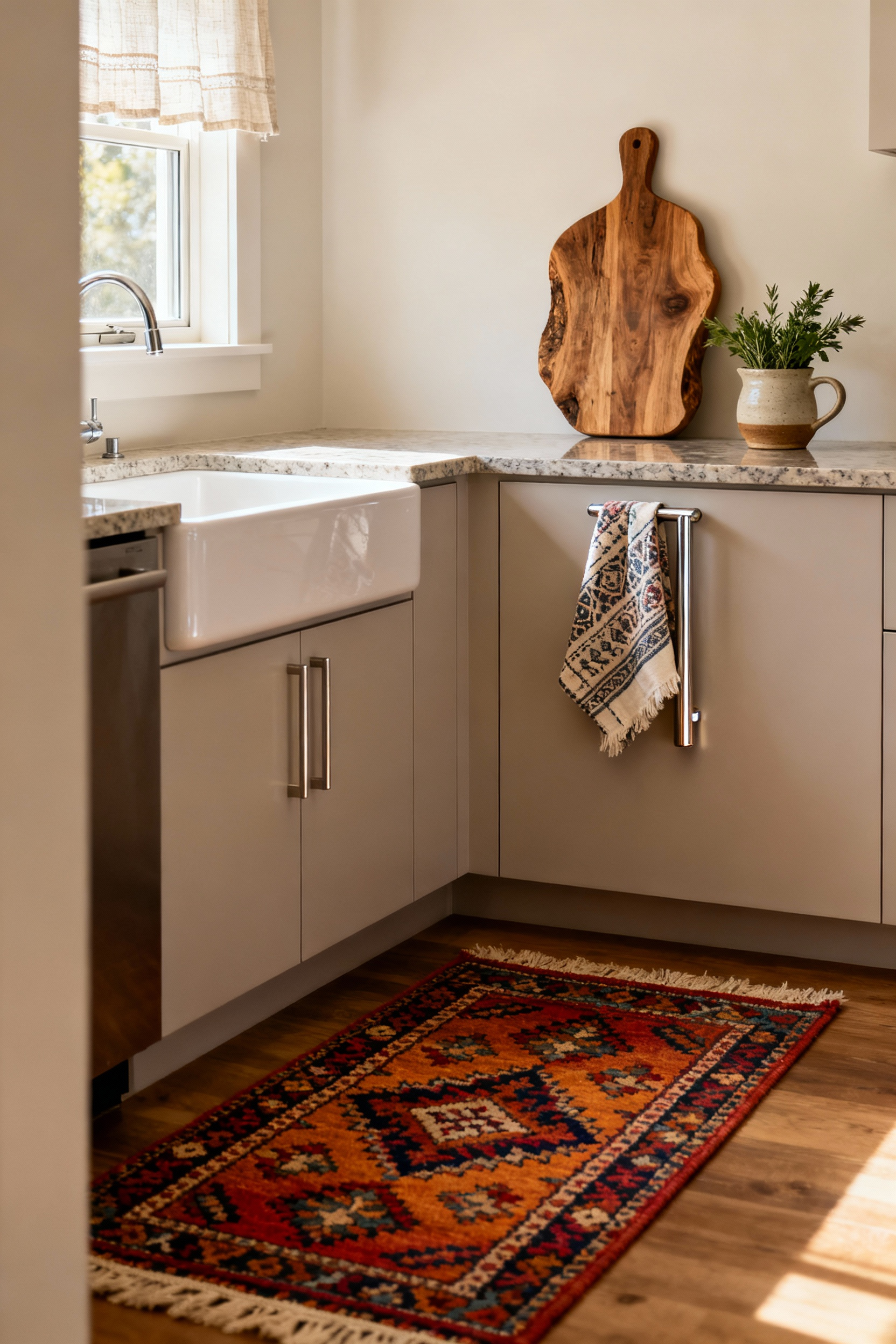
Don’t forget texture. A beautiful wooden cutting board leaning against the backsplash, a ceramic utensil holder, or a woven basket for fruit all add tactile interest that makes a space feel rich and layered, not sterile. These are the final brushstrokes that turn your well-designed kitchen into a home.
Conclusion
There you have it—20 ideas to take your small kitchen from cramped to charming. I hope you’re feeling inspired and, most importantly, empowered. A small kitchen isn’t a design flaw; it’s an invitation to be more creative, more intentional, and more thoughtful about the space you call home.
Please don’t feel like you have to tackle all of this at once! Start with one thing that excited you. Maybe it’s painting the walls a fresh, bright white, or finally getting those under-cabinet lights you’ve been thinking about. Small changes add up to a big transformation. Your kitchen is the hardworking heart of your home, and it deserves to be a place you love to be in, no matter its size. Now go have fun with it!
