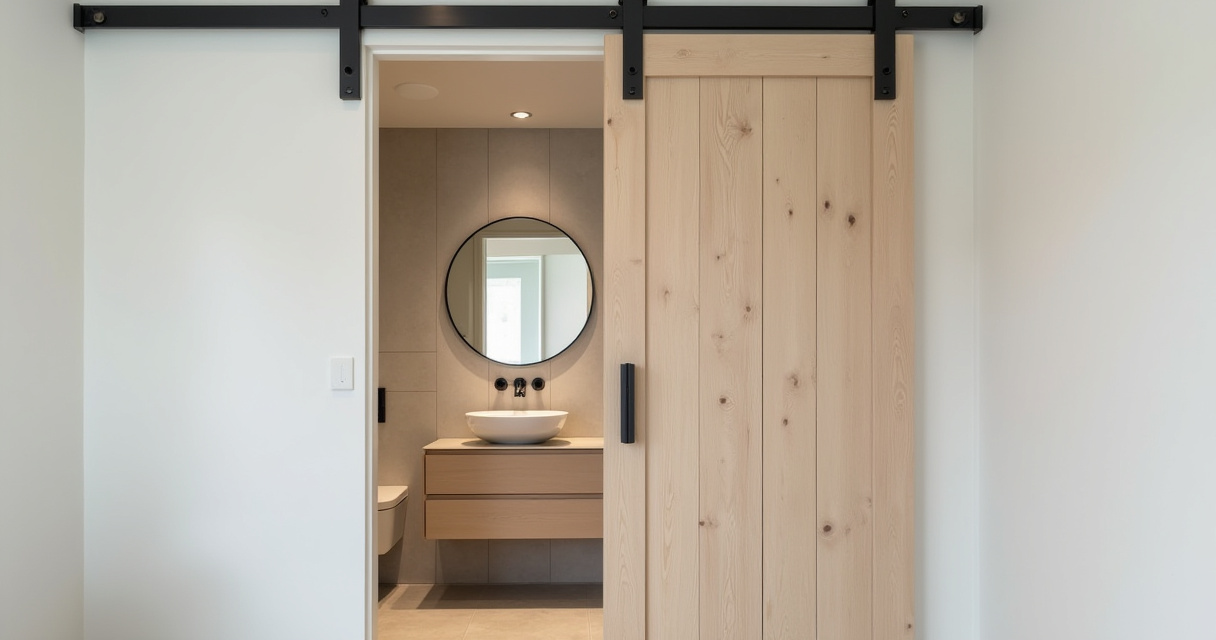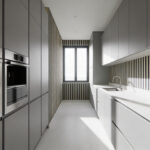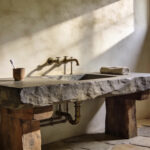Can we talk about why everyone gets small bathrooms so wrong? The biggest myth is that you have a space problem. You don’t. You have a perception problem and, honestly, a resource problem. People just try to cram smaller, cheaper versions of big bathroom ideas into a tiny box, and it ends up feeling cluttered, dark, and wasteful. It drives me crazy. It’s like they’re admitting defeat before they even begin.
Since the dawn of indoor plumbing, the bathroom has evolved into our private sanctuary—a place to prepare for the day and wash it away at night. But we’ve come to accept that a small one means compromise. That’s broken. Today’s most sophisticated spaces, no matter the size, understand a dual principle: what’s good for your well-being (a calm, healthy, light-filled space) is also good for the planet (sustainable, efficient, and built to last). The 18 principles that separate a truly rejuvenating, sustainable bathroom from just another cramped closet haven’t really changed. It’s about being smarter, not just smaller.
Strategic Planning & Smart Space Assessment (Part 1)
Before you fall in love with a single tile or faucet, we need to talk strategy. This is the un-glamorous part that saves you thousands of dollars, prevents catastrophic mistakes, and sets the stage for a remodel that not only looks incredible but feels right. This is where we lay the groundwork for a space that works in harmony with you and the planet.
1. Accurately Measure and Map Your Existing Bathroom Layout
Look, I know this sounds as exciting as watching paint dry, but getting this step wrong is the single fastest way to waste thousands of dollars and a mountain of resources. I once had a client, brilliant person, who “eyeballed it” and ordered a stunning custom vanity made from reclaimed oak. It was two inches too wide. Two inches. That mistake cost them a three-week delay and nearly a thousand dollars for a replacement, not to mention the original piece couldn’t just be returned. Wasting beautiful, reclaimed material like that is the least eco-friendly thing you can do.
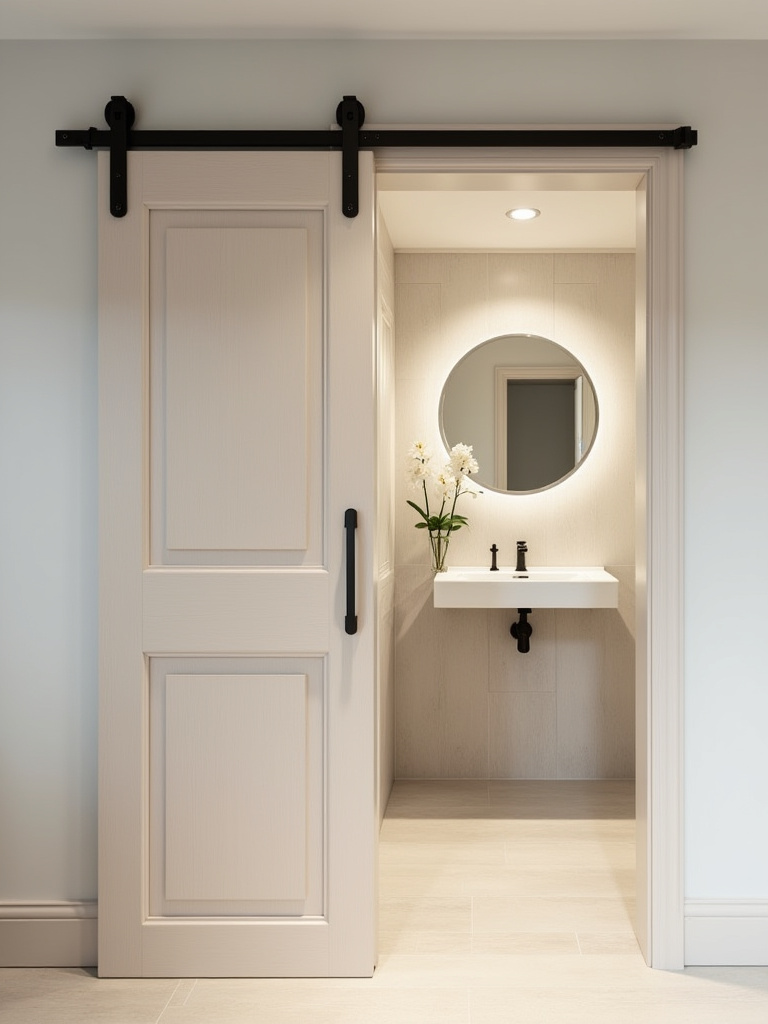
Precision is sustainability. Get a laser measurer if you can, but a good tape measure works. Measure everything—and I mean everything. Wall-to-wall, floor-to-ceiling, the exact center of the toilet flange, the location of every outlet. Do it at multiple heights, because I promise your walls aren’t perfectly straight. The shortcut I wish I’d known earlier? Once you have your new fixtures picked out, use blue painter’s tape on the floor and walls to mark their exact dimensions. You’ll instantly feel if a walkway is too tight or a vanity is too deep. This one small act prevents so much waste and regret.
2. Define Your Renovation Goals and Essential Must-Haves
Before you even think about opening Pinterest, stop and ask yourself: What is fundamentally broken about my current bathroom? The noise you need to ignore is the constant churn of “new trends.” What really matters is solving the problems you face every single day. Do you have zero counter space? Is the lighting so bad it feels like a cave? Does the shower door swing out and block the toilet? Those are your real renovation goals.
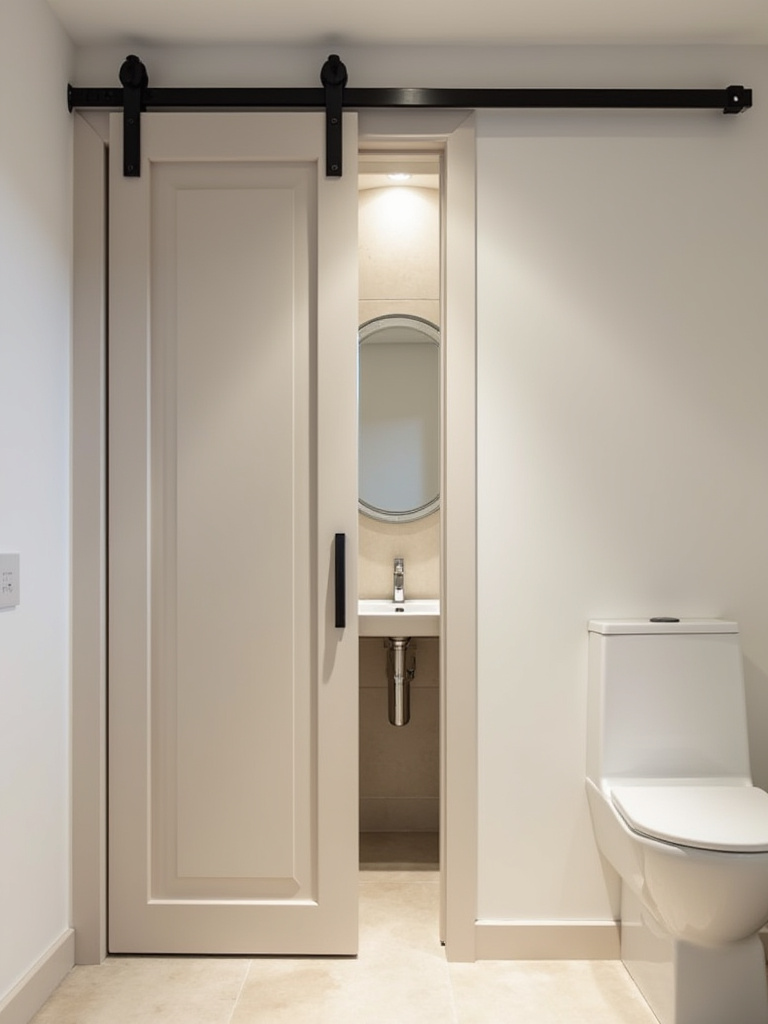
Make a list of everything you’d love, then brutally circle the 3-5 non-negotiables. These are the things that will genuinely improve your daily life. A wall-mounted vanity to make cleaning easier? A better exhaust fan to fight moisture and prevent mold (a huge health win)? A low-flow toilet that actually works? Those are must-haves. This isn’t just about creating a wish list; it’s about creating a functional blueprint that ensures your investment serves you for decades, which is the cornerstone of sustainable design.
3. Establish a Realistic Budget Accounting for Unexpected Costs
Let’s be real about money for a second. The biggest lie in remodeling is the initial quote. It’s a starting point, not the finish line. The one thing everyone says is “set a budget,” but the BS part is that they forget the most important line item: the contingency fund. You must add 10-20% to your total estimated cost for the unexpected. I guarantee that when a wall comes down, you will find something you weren’t expecting—old leaky pipes, moldy subfloor, wiring that looks like a fire hazard. It’s a fact of life.
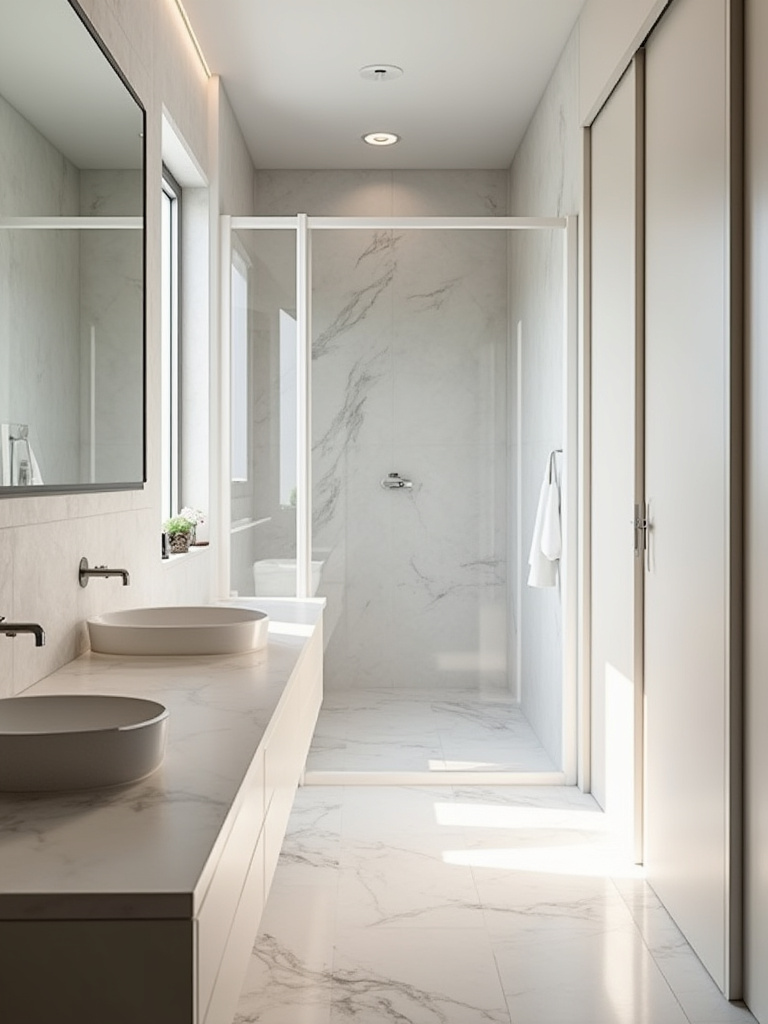
A well-planned budget isn’t just a number; it’s a strategy that prevents panic. Panicked decisions lead to cheap, unhealthy, and unsustainable choices just to finish the job. Your contingency fund is what allows you to fix a hidden problem correctly with quality materials, rather than patching it with a toxic stopgap. I learned this the hard way on my own first project, maxing out a credit card to fix rotted floor joists I hadn’t planned for. Don’t be like me. Plan for the unknown.
4. Research Local Building Codes and Secure Necessary Permits
I know, I know. Paperwork and permits feel like pure bureaucracy designed to slow you down. But I’m going to tell you a secret: a permit is your best friend. It is the cheapest insurance you will ever buy. Everyone thinks they can skip this for a “small” job, but if you’re moving plumbing or electrical, you need one. Period. It’s not just “red tape” to make your life harder.

Think of it this way: the permit process ensures a qualified inspector, a third-party expert, comes to your house to make sure your contractor isn’t cutting corners that could lead to a catastrophic flood or an electrical fire down the line. It protects your family’s safety and your home’s value. Selling a house with unpermitted work is a nightmare that can cost you thousands. From a health and environmental standpoint, codes also mandate things like proper ventilation, which is crucial for preventing mold growth and ensuring good indoor air quality.
Strategic Planning & Smart Space Assessment (Part 2)
With the essential groundwork laid, now we can get into the design choices that start to actively create that feeling of space and calm. These aren’t just aesthetic touches; they are strategic decisions that manipulate perception and flow before a single fixture is installed.
5. Create a Cohesive Design Style to Ensure a Unified Look
Think of your small bathroom as a single, beautiful painting, not a chaotic collage of every cool idea you’ve ever seen. In a large room, you can get away with a little eclecticism. In a small one, visual noise is your enemy. A cohesive design—a single, clear story told through color, texture, and material—allows the eye to sweep across the space without jarring stops. This continuity is what tricks the brain into perceiving the room as larger and more serene than it actually is.
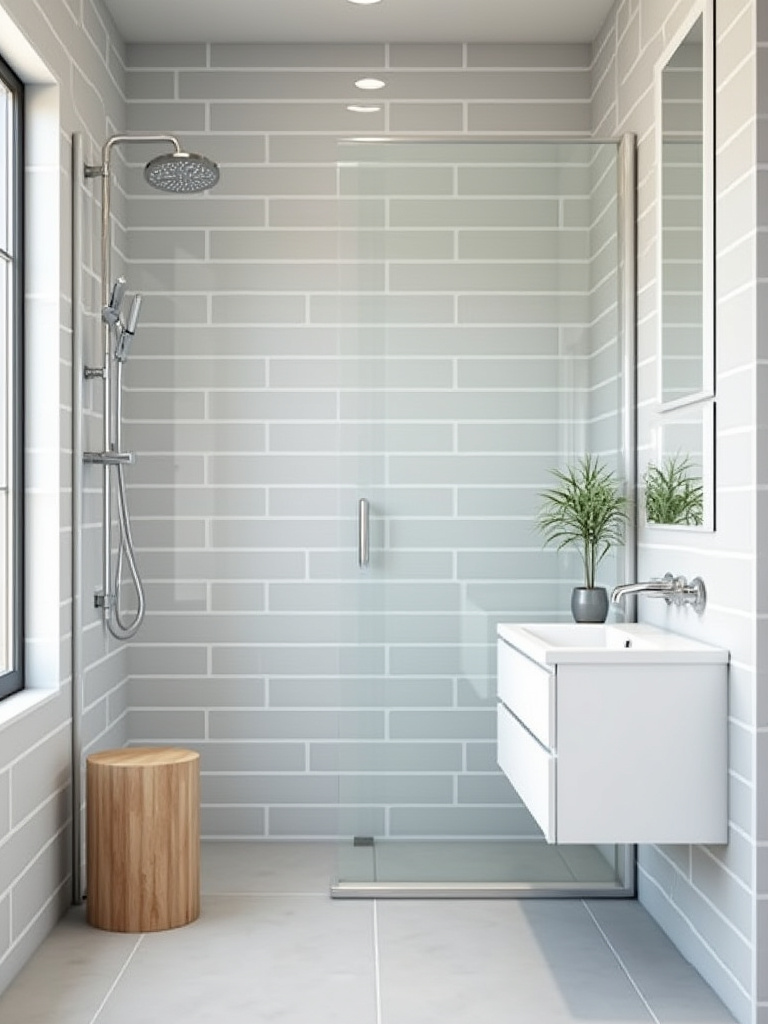
This is also a profoundly sustainable approach. By choosing a timeless, unified look that you truly love, you’re creating a space that will endure for decades. You won’t feel the need to rip it out in five years because it’s a mishmash of fading trends. The most sustainable remodel is the one you don’t have to do again. So, pick a lane—be it minimalist, biophilic, or modern—and commit to it. From the faucet finish to the towel hooks, every piece should feel like it belongs.
6. Consider Relocating Door Swings for Improved Room Flow
Your bathroom door is a secret space-hogging monster. A standard inward-swinging door consumes about 7-9 square feet of precious floor space, rendering a huge chunk of your tiny room useless. It dictates where you can place your vanity, your towel hooks, and even how comfortably you can stand at the sink. It’s often the single biggest obstacle to a functional layout, and yet most people never even think to question it.
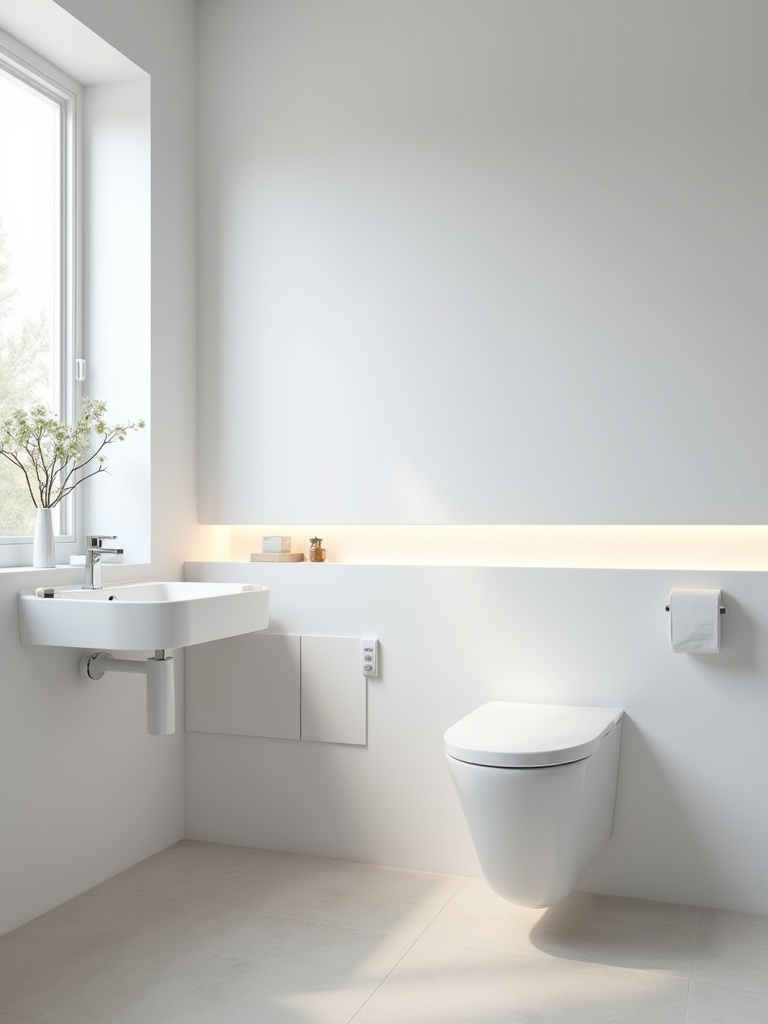
Replacing it with a pocket door that slides into the wall or a barn door that slides along the outside is a total game-changer. Suddenly, a whole wall is liberated. You might have room for a longer vanity, better storage, or just the simple luxury of not having to squeeze past a half-open door. When I suggest this to clients, it’s like a lightbulb goes off. For a beautiful, sustainable touch, source a barn door from a local artisan who uses reclaimed wood. It becomes a functional piece of art that tells a story and saves space.
Maximizing Space with Smart Fixtures & Layouts (Part 1)
Now we get to the fun stuff: the fixtures. This is where we choose the physical elements that will define your bathroom. The trick is to select pieces that work hard, save space, and contribute to the overall illusion of openness, all while being mindful of their environmental impact.
7. Opt for Wall-Mounted Vanities and Toilets to Free Up Floor Space
This is one of my all-time favorite tricks for a small bathroom. Lifting the vanity and the toilet off the ground is pure psychological magic. When your eyes can see the flooring run uninterrupted from wall to wall, your brain immediately registers the room as bigger. It’s a simple, powerful illusion that creates a feeling of weightlessness and airiness. It can make a tiny powder room feel shockingly spacious.
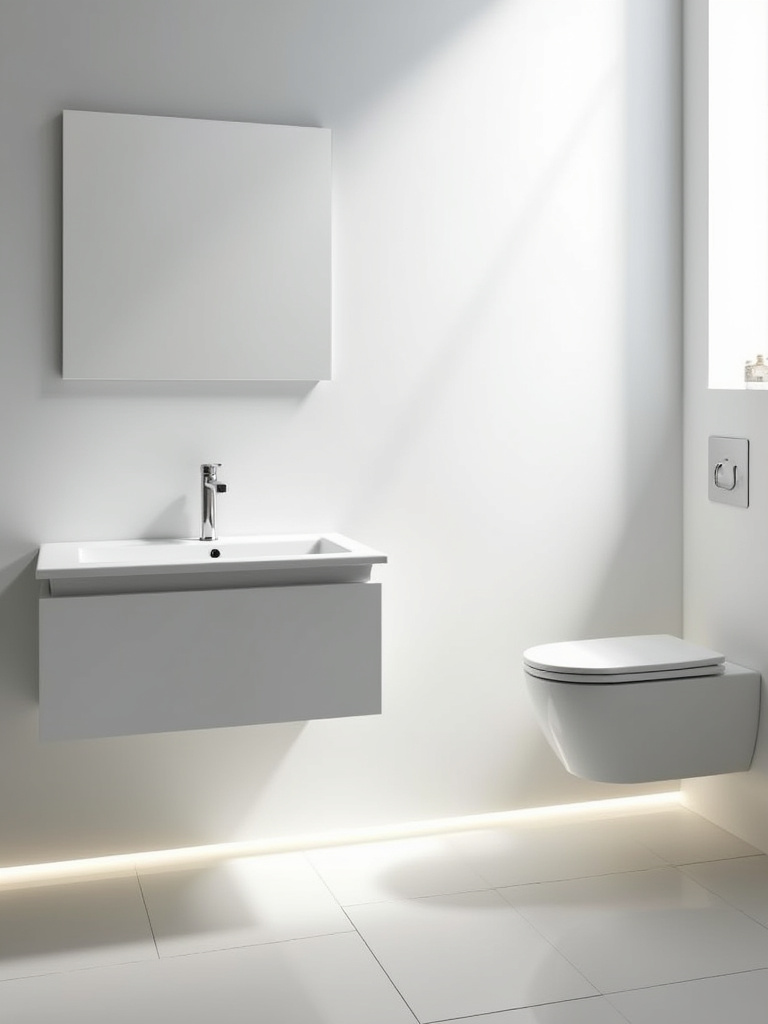
But the benefit isn’t just visual. A floating vanity or wall-hung toilet makes cleaning a breeze. There are no awkward baseboards or toilet bases to collect dust and grime, which contributes to a healthier space with better air quality. From a resource perspective, look for WaterSense certified wall-hung toilets, which save thousands of gallons of water per year, and seek out vanities made from FSC-certified wood or formaldehyde-free materials for a choice that’s good for the forest and your indoor air.
8. Install a Sliding Barn Door or Pocket Door Instead of Hinged
I know we touched on doors before, but it’s so critical it bears repeating with a focus on implementation. When you’re dealing with a bathroom smaller than 60 square feet, a traditional door isn’t just an inconvenience; it’s a design flaw. Choosing a sliding alternative is one of the most impactful decisions you can make to reclaim usable space. That reclaimed 7-10 square feet could be the difference between a cramped 30-inch vanity and a more generous 42-inch one.
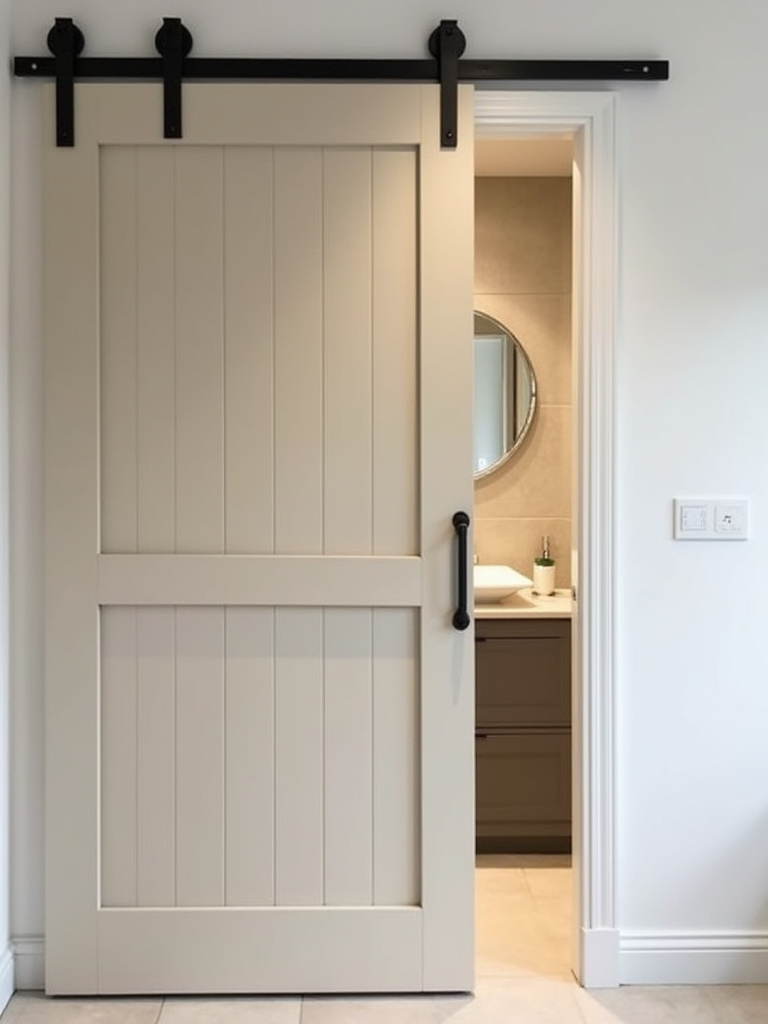
A pocket door offers the cleanest, most integrated look, disappearing completely when open. It requires more intensive construction but provides a seamless feel. A barn door is a fantastic, easier-to-install alternative that adds a powerful design statement. You can find them made from gorgeous reclaimed lumber, salvaged industrial materials, or even frosted glass panels that allow light to pass through while maintaining privacy, further enhancing that feeling of openness.
9. Choose Smaller-Scale Sinks and Faucets That Fit Room Proportions
This seems obvious, but it’s where people get lured in by showroom appeal. A huge, dramatic vessel sink might look amazing on a 10-foot display wall, but in your 5×8 bathroom, it will look like a spaceship landed on your counter. The goal is proportion. Look for beautiful, compact options: a sleek trough sink, a corner-mounted basin, or a vanity with an integrated sink can save precious inches of depth and width, making the whole room feel more balanced.
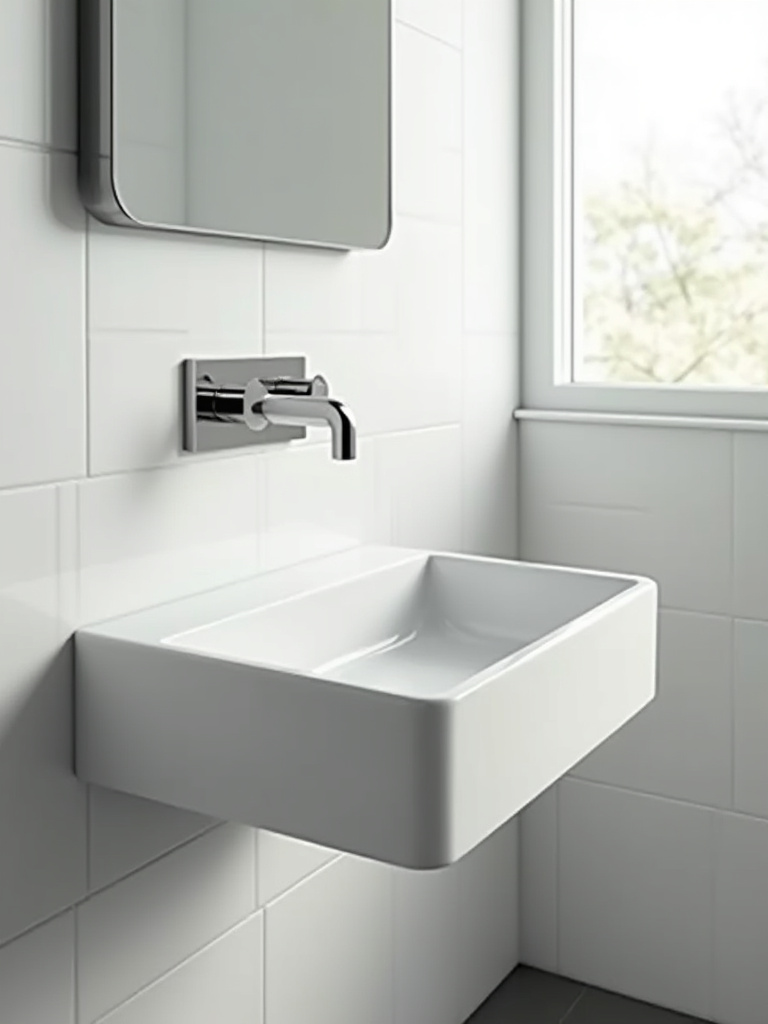
And don’t forget the faucet. A sprawling, high-arc faucet can visually overpower a small sink. Instead, consider a streamlined single-handle model or, even better, a wall-mounted faucet. Taking the faucet off the counter entirely frees up valuable surface area and creates a super clean, minimalist look. Paired with a WaterSense-certified aerator, it becomes a small fixture that makes a big impact on both your water bill and the planet.
10. Integrate Recessed Shelving and Wall Nooks for Hidden Storage
Here’s a confession: I used to think adding more storage meant adding more cabinets. Then I discovered the magic of stealing space from inside the walls. Your walls are hollow, typically with 3.5 inches of space between the studs. This is unused real estate just waiting to be claimed. Building recessed shelves or a shower niche allows you to create incredible storage without a single inch of it protruding into your room.
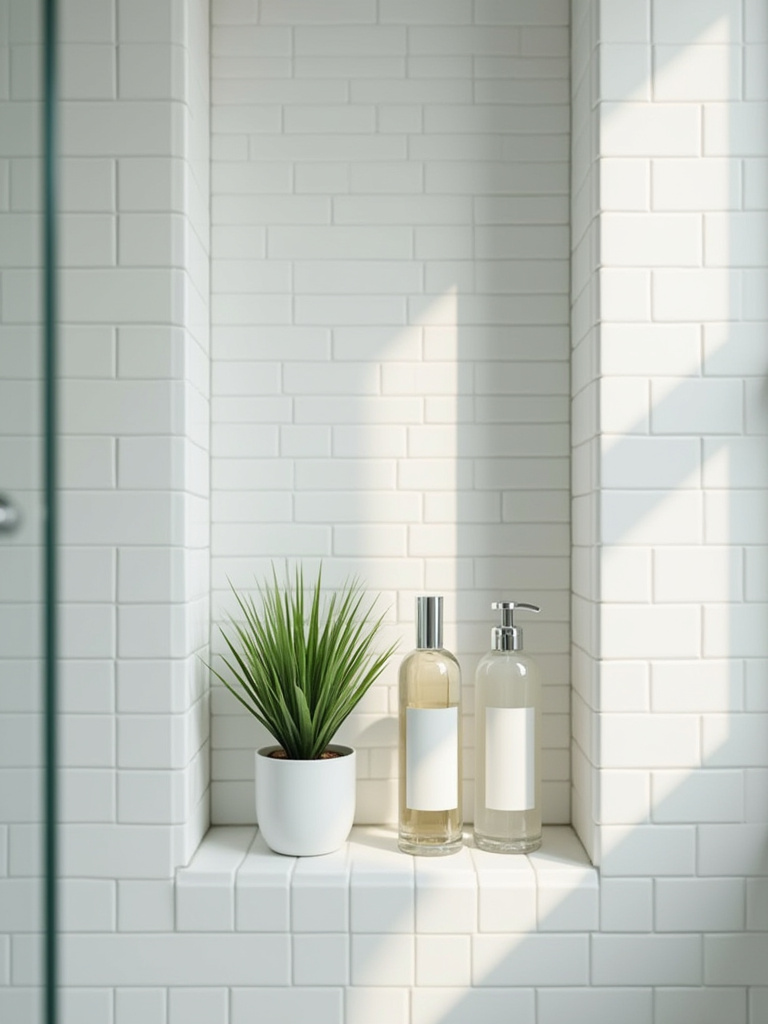
A recessed medicine cabinet offers hidden storage behind a mirror. A tall, recessed niche next to the toilet can hold extra rolls and cleaning supplies invisibly. And a tiled niche in the shower is a non-negotiable for me—it eliminates the need for ugly plastic caddies and keeps your shower floor clear and safe. It’s a sleek, integrated solution that reduces visual clutter, which is the key to making any small space feel serene and expansive.
Maximizing Space with Smart Fixtures & Layouts (Part 2)
We’ve covered fixtures that save physical space; now let’s talk about materials and elements that manipulate visual space. These are the powerful illusionists in our design toolkit, bending light and blurring lines to make the boundaries of your bathroom feel like they are miles away.
11. Select Light-Colored, Large-Format Tiles for Visually Expansive Walls and Floors
If you want a shortcut to a bigger-feeling bathroom, this is it. Using large-format tiles—think 12×24 inches or even bigger—in a light, neutral color is a powerhouse move. The reason is simple: fewer grout lines. Your brain reads a grid of grout lines as a boundary, and lots of small tiles create a busy, confining pattern. Large tiles with grout that is color-matched to the tile creates a more seamless, monolithic surface that makes the space feel calm and continuous.
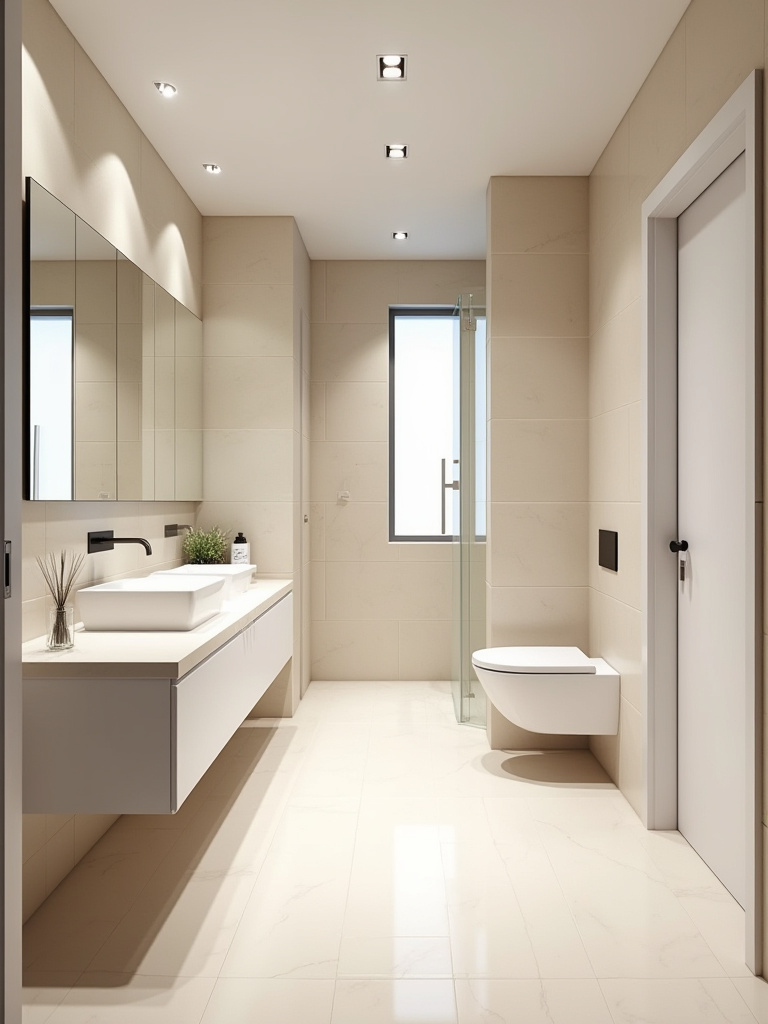
For the biggest impact, use the same tile on the floor and run it straight up the shower walls. This unbroken plane of material blurs the transition from floor to wall, making the entire room feel like one large, open space. From a sustainable perspective, look for porcelain or ceramic tiles with high recycled content. They are incredibly durable, easy to clean with non-toxic products, and will last a lifetime, preventing the waste of future renovations.
12. Maximize Natural Light with Clever Window Treatments or a Skylight
Natural light is the ultimate luxury, and it’s the best tool we have for making a small space feel open and alive. If you have a window, don’t choke it with heavy curtains or blinds. Use a translucent privacy film or a top-down/bottom-up shade that allows you to let light pour in while maintaining privacy. Light actively erases shadows in corners, making the entire room feel brighter and bigger.
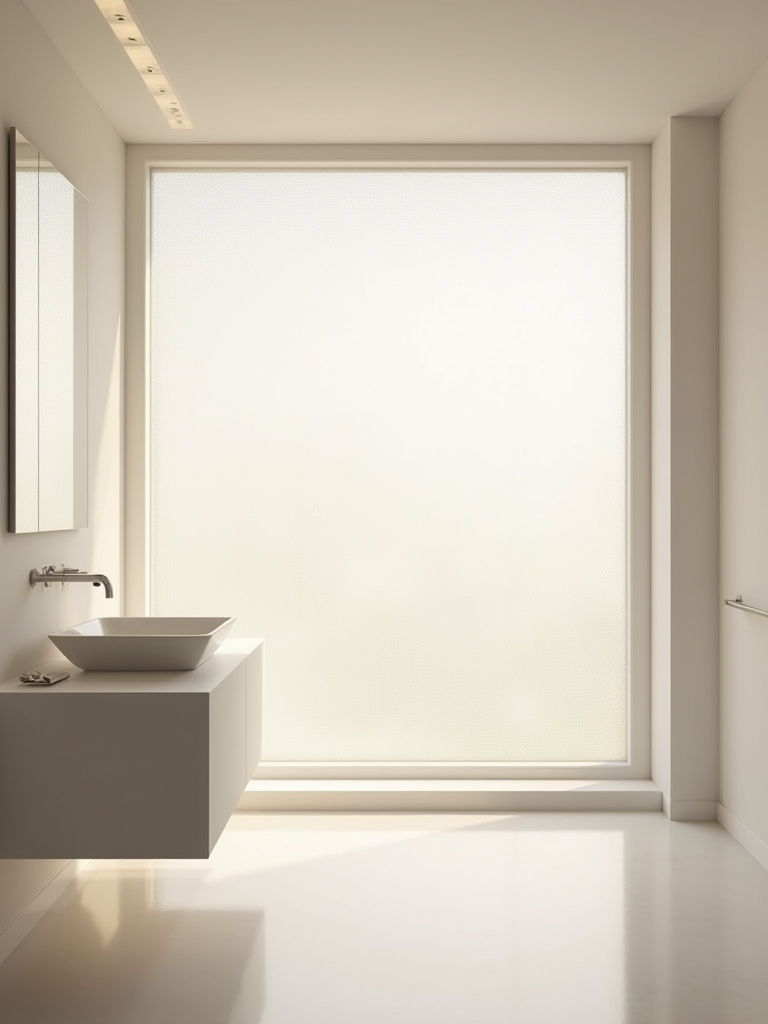
If you don’t have a window, don’t despair. A “sun tunnel” or solar tube is a surprisingly affordable way to funnel natural light from your roof down into even an interior bathroom. It’s like installing a mini-skylight and it can completely transform a dark, windowless space into a bright, welcoming room during the day. This not only improves the feeling of the space but also reduces your reliance on electricity, a simple and effective win for the environment.
Illumination, Illusion, and Advanced Storage Solutions (Part 1)
With our foundational materials in place, we can now add the layers that complete the illusion of space. This is about strategic lighting, reflective surfaces, and intelligent enclosures that work together to create depth, brightness, and an overwhelming sense of openness.
13. Strategically Place Large Mirrors to Amplify Space and Light
A large mirror is not just a place to check your reflection; it’s a “false window” that can literally double the perceived size of your bathroom. Placing a wall-to-wall mirror above the vanity, or even an entire mirrored wall, is the single most powerful trick in the book. It bounces light around the room and reflects the space back on itself, creating an endless feeling of depth and openness. It’s an old trick because it works, every single time.
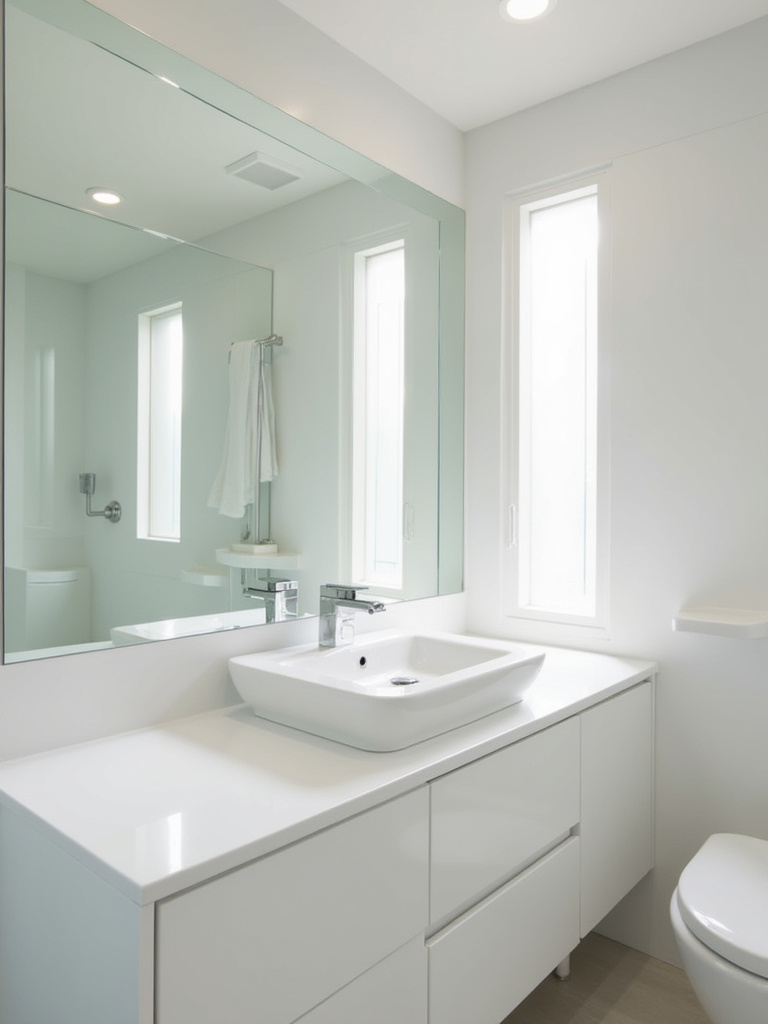
To make it feel modern and not like an 80s gym, opt for a frameless mirror for a seamless look. The key is to be mindful of what it’s reflecting. Position it to reflect a window, a beautiful piece of tilework, or the open doorway—not the toilet. You can also get mirrored medicine cabinets that are recessed into the wall, giving you the full spatial benefit of a large mirror with a ton of hidden storage.
14. Employ Layered Lighting to Brighten Every Corner Effectively
One of the biggest mistakes I see is a single, sad light fixture in the middle of the ceiling. This is what I call a “glare bomb.” It casts harsh shadows on your face at the vanity and leaves all the corners of the room dark and gloomy, making the space feel smaller. The solution is layered lighting: a combination of ambient, task, and accent light. This approach makes a room feel spacious, functional, and inviting.
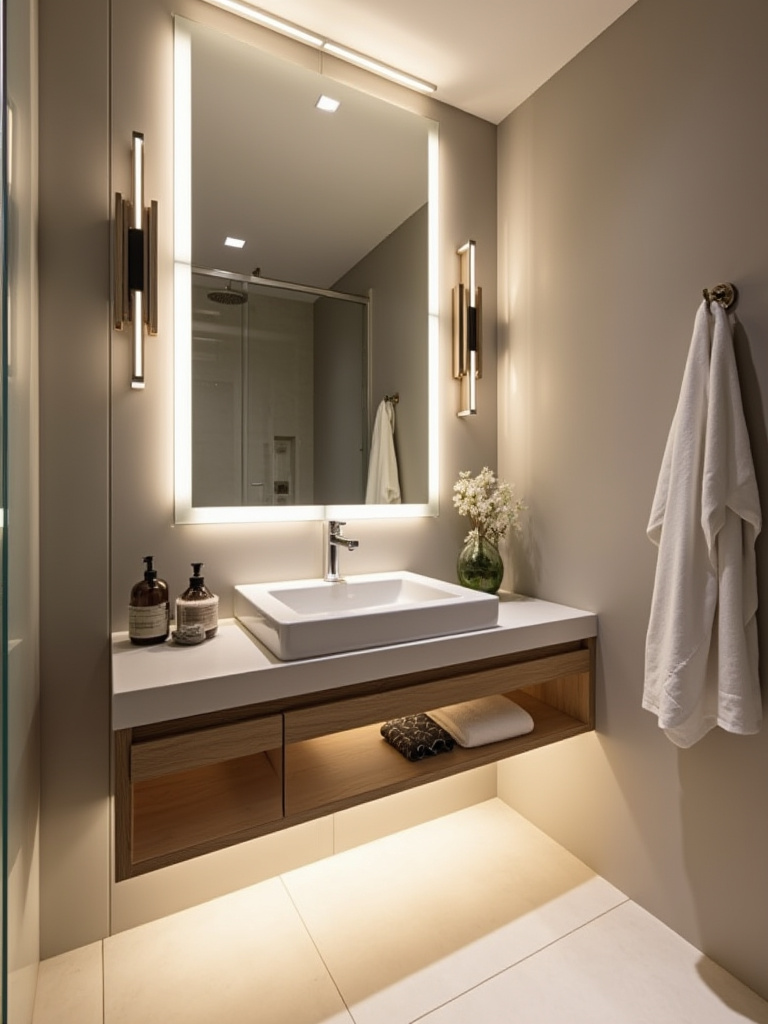
First, you need ambient light for general illumination—recessed LED cans or a beautiful flush-mount fixture. Second, you need task lighting at the vanity. Sconces on either side of the mirror are best, as they light your face evenly without shadows. Third, consider accent lighting, like a waterproof LED light in a shower niche or a strip of LEDs under a floating vanity. This adds depth and a spa-like feel. And of course, put everything on a dimmer. Using energy-efficient LEDs on dimmers gives you total control over the mood while saving significant energy.
15. Install a Clear Glass Shower Enclosure for Maximum Visual Openness
That frosted, patterned shower door or heavy, mold-prone shower curtain is a visual wall that is chopping your small bathroom in half. Replacing it with a clear, frameless glass enclosure is one of the most transformative things you can do. It allows your eye to travel all the way to the back wall of the shower, making the entire bathroom feel like one continuous space. Suddenly, the square footage of your shower becomes part of the room’s visual footprint.
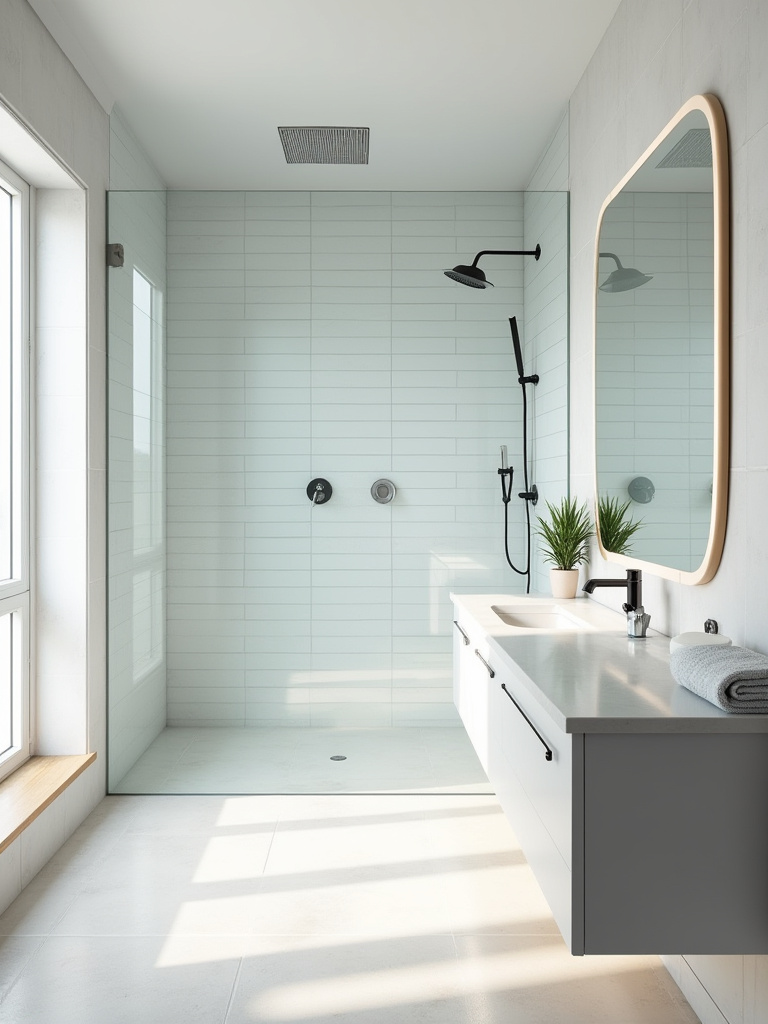
This simple change instantly modernizes the space and allows you to showcase beautiful tile work inside the shower. It lets light flow freely, eliminating a dark, cavernous corner. From a health and longevity standpoint, glass is also a fantastic choice. It’s non-porous, easy to clean and disinfect, and unlike vinyl shower curtains that off-gas VOCs and end up in a landfill, a quality glass door will last for decades.
16. Utilize Vertical Storage with Tall, Slim Cabinets or Open Shelves
In a small bathroom, you have to stop thinking about floor space and start thinking about airspace. The vertical real estate on your walls is your most valuable, underutilized asset. A tall, slender linen tower or a set of floating shelves that draws the eye upward can provide a massive amount of storage without consuming a single extra inch of your precious footprint. This not only organizes your clutter but also creates an illusion of height, making the ceiling feel further away.
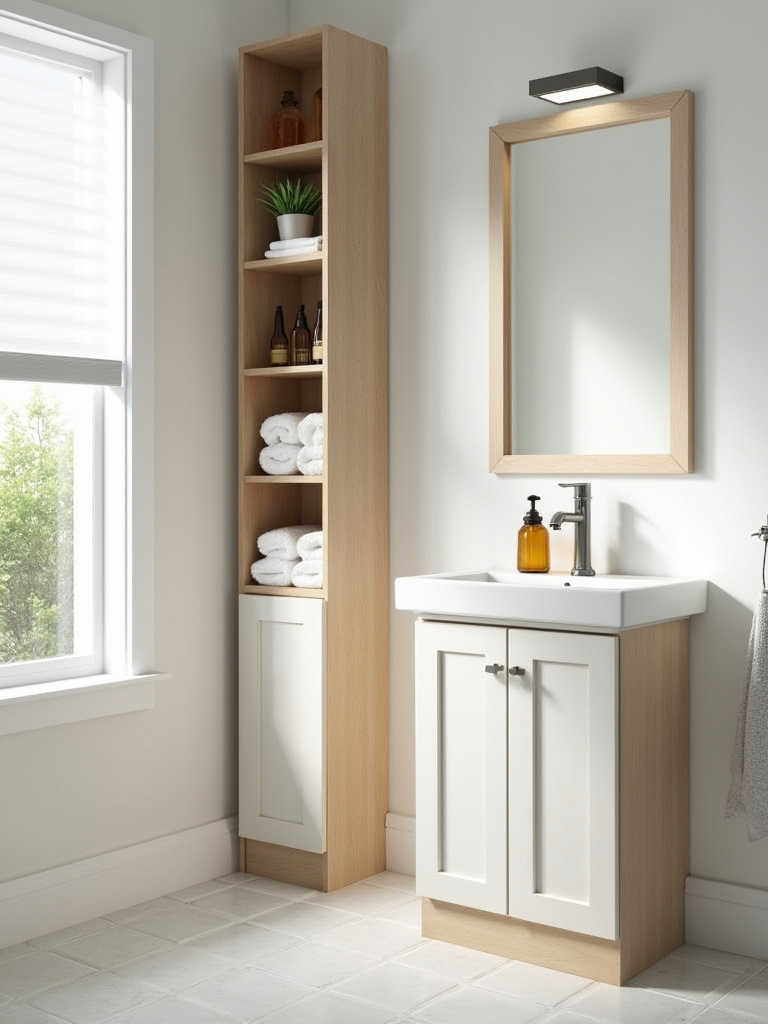
This strategy works especially well in the narrow space beside a vanity or above the toilet—areas that are often just dead space. Open shelves can hold neatly folded towels and decorative objects, adding a bit of personality, while a closed cabinet can hide away all the less-beautiful necessities. Look for options made from sustainable materials like bamboo or FSC-certified wood with low-VOC finishes to ensure your storage is as healthy as it is smart.
Illumination, Illusion, and Advanced Storage Solutions (Part 2)
Finally, let’s hone in on the details. The right finishing touches in a small bathroom aren’t just accessories; they are critical functional components that can either add to the clutter or contribute to the serene, open feeling we’re aiming for. This is where thoughtful choices make a world of difference.
17. Incorporate Floating Shelves for Accessible Decor and Daily Essentials
I’m a huge advocate for floating shelves because they offer the perfect balance of form and function. Unlike bulky enclosed cabinets that add visual weight to a wall, floating shelves feel light and airy. They provide essential storage for daily-use items, decanted lotions, or a small plant, all while keeping countertops clear. This visual decluttering is critical in making a space feel calm and organized.
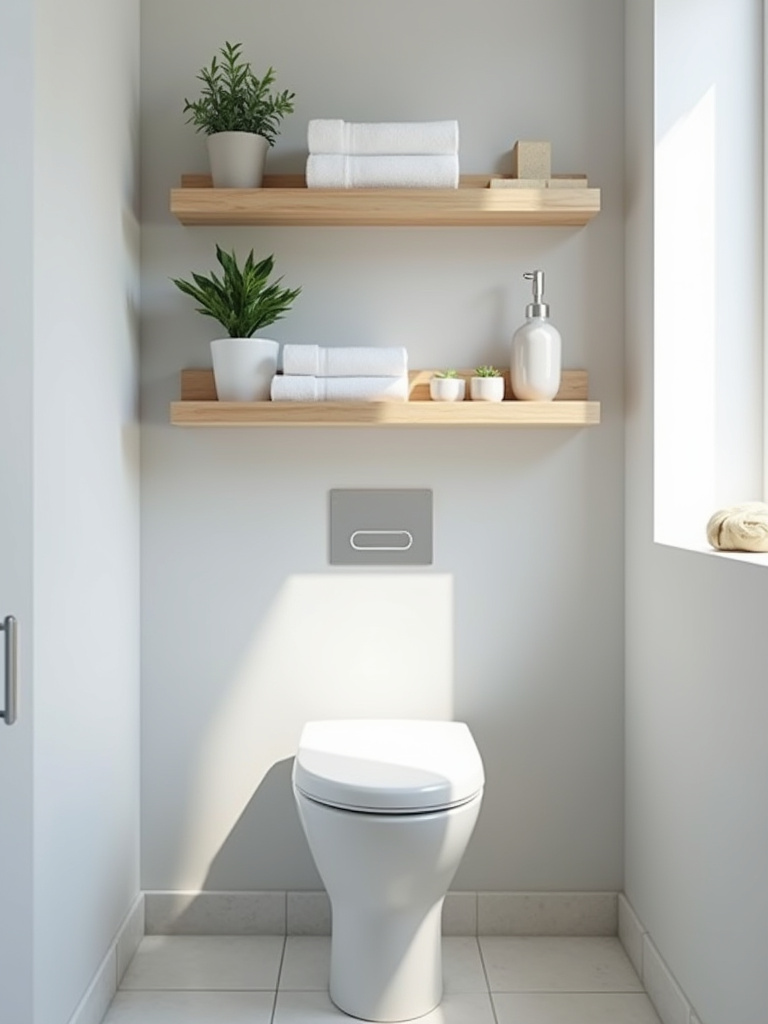
To do it right, be ruthless in your curation. Floating shelves are not for cramming every bottle you own. Use them for a few beautiful, functional items. Mount them above the toilet to take advantage of that often-wasted space. Choose materials wisely—a thick slab of reclaimed wood can add warmth, while glass shelves can feel almost invisible, further enhancing the sense of openness. They are a perfect example of how storage can be beautiful and contribute to the overall design.
18. Select Space-Saving Towel Racks and Compact Accessory Holders
Bulky, freestanding towel racks have no place in a small bathroom. They are trip hazards that eat up floor space. Instead, think vertically and multi-functionally. A heated towel rail mounted on the wall not only holds and dries multiple towels in a small vertical footprint but adds a touch of spa-like luxury and helps reduce ambient moisture. A simple set of hooks on the back of the door is another brilliant move for robes and towels, using space that is otherwise completely ignored.
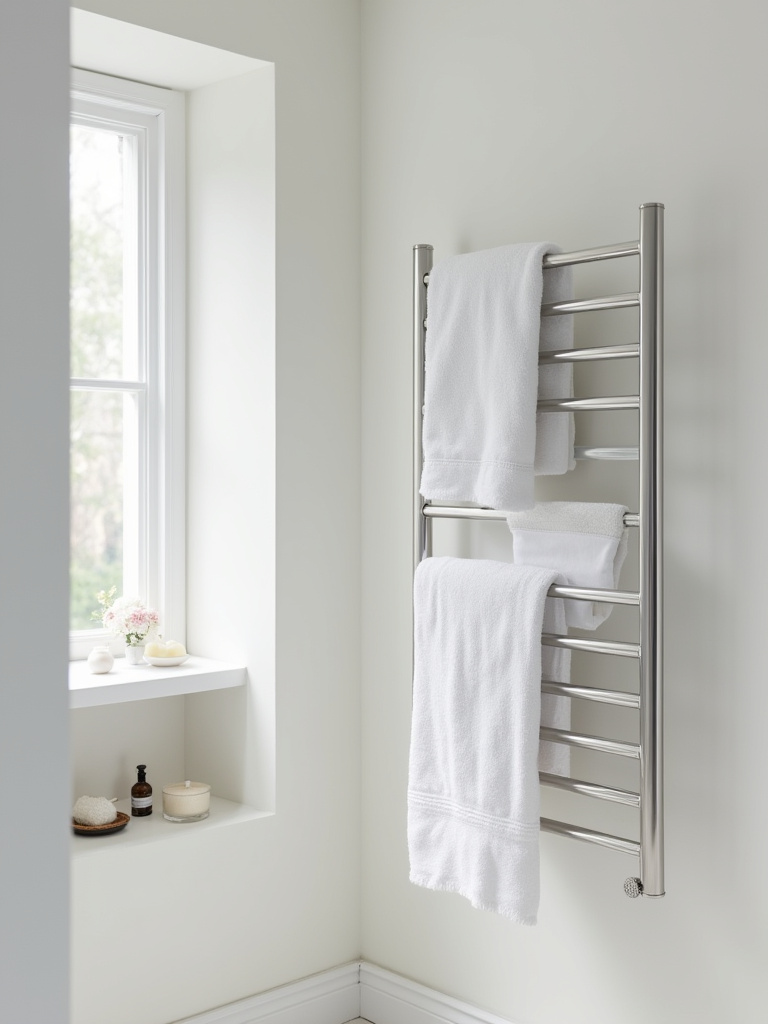
For accessories, get them off the counter. A recessed medicine cabinet is ideal. Small wall-mounted holders for toothbrushes and soap can free up precious inches around the sink. The goal is to give every single item a designated home that is off your horizontal surfaces. A clean counter is probably the single biggest indicator of a bathroom that feels intentional, serene, and much, much larger than it actually is.
Conclusion
So there you have it. Transforming your small bathroom isn’t about waving a magic wand or knocking down walls. It’s about a series of smart, intentional choices that prioritize light, flow, and perception. It’s about understanding that a sustainable bathroom—one built with durable, healthy materials and designed for efficiency—is inherently a more beautiful and calming space to be in. We’ve shown how clever planning, multi-functional fixtures, and the powerful use of illusion can create a retreat that feels expansive, organized, and deeply personal.
This isn’t just about increasing your home’s value; it’s about improving your daily life. Imagine a space that energizes you in the morning and calms you at night, all while knowing you’ve made choices that are better for your health and the planet. That’s the real power of thoughtful design. So take these ideas, find the ones that spark joy for you, and start planning. Your dream of a spacious, serene bathroom isn’t limited by square footage—it’s only limited by imagination. Go build it.
