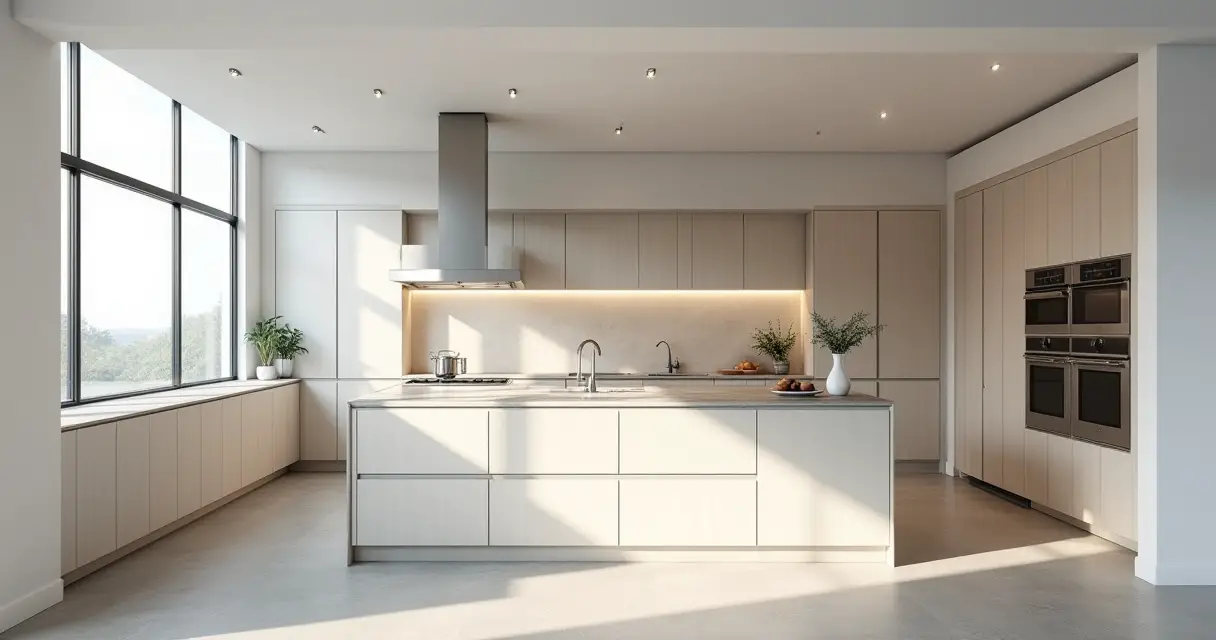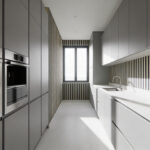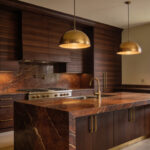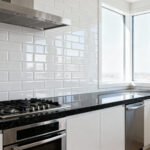You know what drives me absolutely mad? The sheer number of stunning kitchens I see online that would be a complete nightmare to actually live in. They’re built for a photoshoot, not for a person trying to make coffee while their kids are running around looking for cereal. It’s my biggest pet peeve. People see a sleek, minimalist photo and think that’s the goal, completely missing the sophisticated engineering required to make that simplicity work.
A truly luxurious kitchen isn’t just about what you see; it’s an exercise in profound self-awareness. Every choice reflects not just your taste in marble, but a deeper understanding of how you want to live your life. The most compelling kitchens aren’t merely decorated; they’re authored. They tell a story of effortless function and quiet elegance. These 24 rules are the difference between a kitchen that simply looks expensive and one that feels priceless every single day.
Foundational Steps: Strategic Planning for Your Modern Kitchen (Part 1)
Before you even think about finishes, we need to lay the groundwork. This is the part everyone wants to rush through, and it’s the single most common source of regret. Get these first four steps right, and everything else falls into place with an almost startling ease.
1. Assess Your Lifestyle Needs for Optimal Zone Planning
Forget the design magazines for a moment. The first question isn’t “What style do I want?” but “How do I actually live?” Are you a solo cook who needs hyper-efficiency, or do you have a family where the kitchen is the central station for homework, cocktails, and everything in between? Answering this honestly is the most critical step you will take.
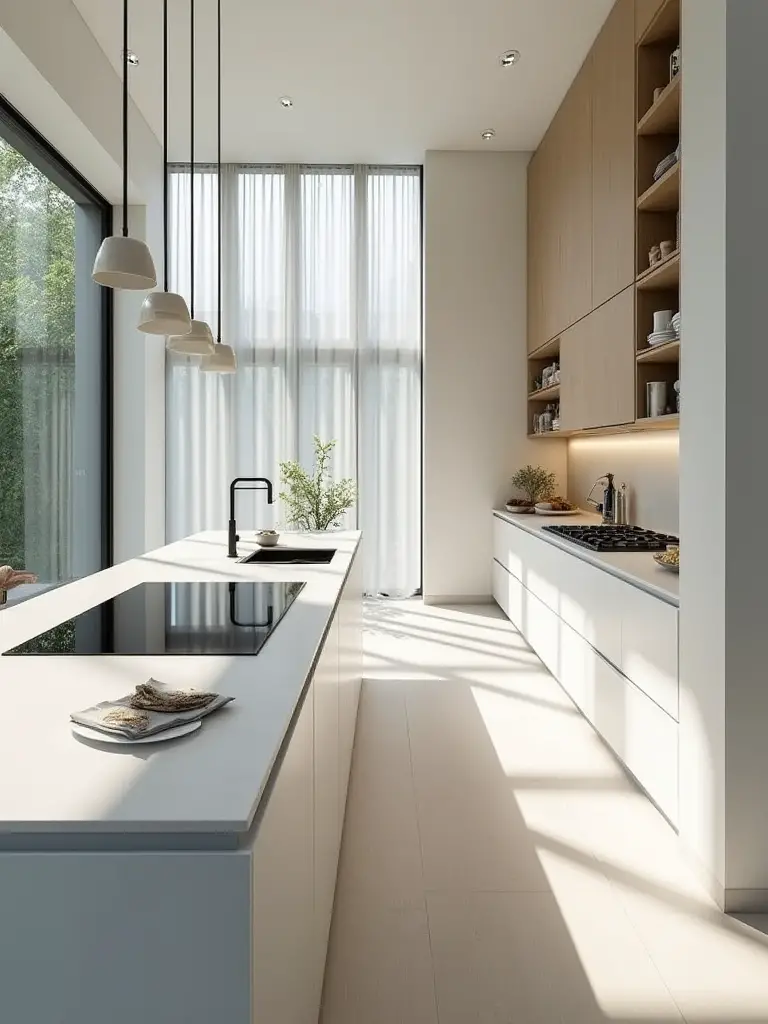
I once had a client who was adamant about a massive, professional-grade range. It looked incredible. Six months later, she confessed they mostly used the microwave and air fryer. That entire “cooking zone” was a beautiful, expensive waste of space that could have been a much-needed homework and charging station. Your kitchen must be a bespoke reflection of your daily rituals, not a fantasy of someone else’s.
This is where you decide if you need a dedicated coffee bar, a baking station with a lower countertop, or a beverage fridge easily accessible from the living area so guests aren’t constantly underfoot. Think in zones—Prep, Cooking, Cleanup, Storage—and design them around your real life.
2. Deconstruct the Traditional Kitchen Work Triangle into Modern Zones
Can we please agree to retire the outdated concept of the kitchen work triangle? It was developed in the 1940s for a single cook in a closed-off room. Today’s kitchens are multi-user, multi-purpose hubs. The rigid triangle of sink-stove-fridge is a relic that creates traffic jams and frustration in a modern home.
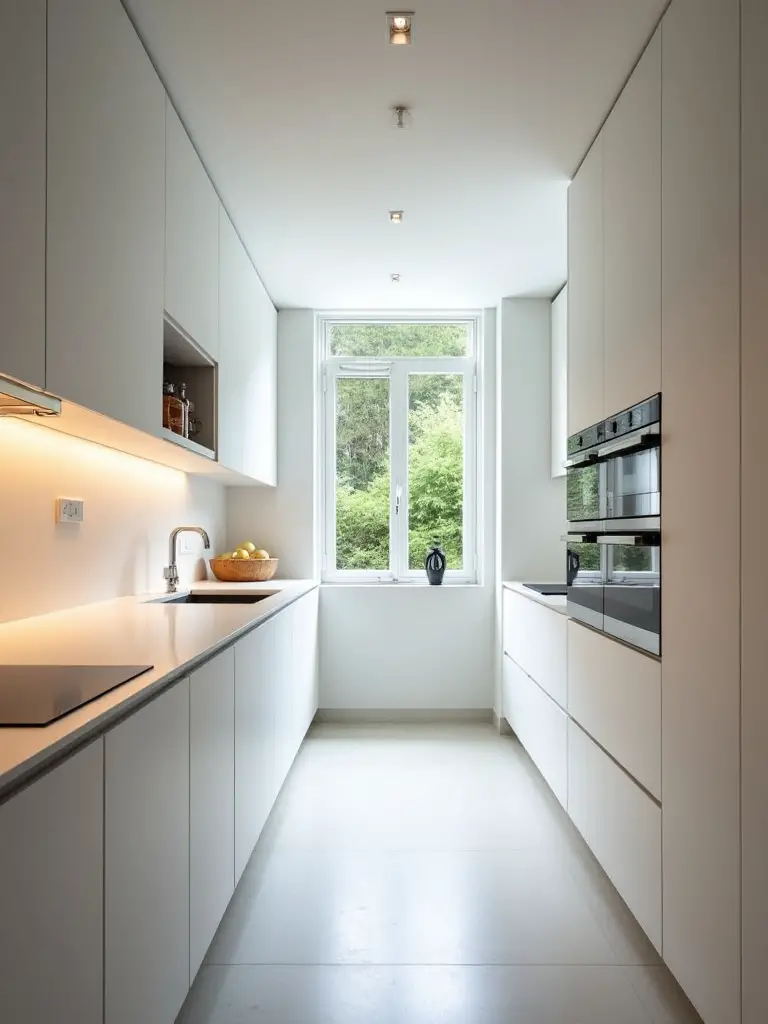
Instead of a triangle, think of specialized work zones. A “Consumables Zone” has the pantry and fridge. A “Prep Zone” has the main sink and ample Counter space. A “Cooking Zone” houses the range and ovens. A separate “Cleanup Zone” with the dishwasher is ideally located away from the primary prep space. This allows one person to load the dishwasher while another makes a salad without constantly bumping into each other. It’s a more fluid, intuitive system that actually reflects how we live and entertain now.
Breaking free from the triangle is liberating. It allows for more creative and far more functional layouts, like placing a prep sink on the island and the main cleanup sink along a back wall.
3. Embrace Open-Concept Integration for Seamless Living Spaces
Knocking down a wall is easy. Creating a truly seamless and harmonious open-concept space is an art. Too often, people end up with what I call the “kitchen-in-the-living-room” phenomenon, where cooking smells, noise, and visual clutter constantly bleed into the relaxation areas.
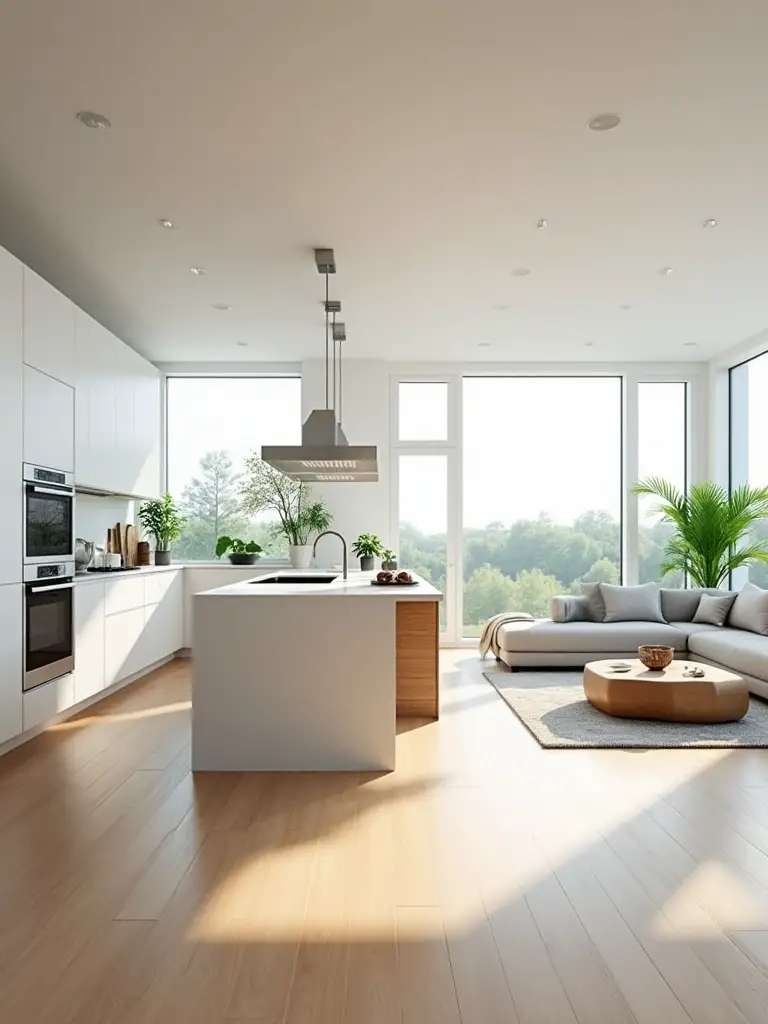
Success here requires strategic planning. Your ventilation isn’t an appliance; it’s a critical piece of infrastructure. You need a powerful, ducted hood that is also whisper-quiet. Sound-dampening materials and appliances (like a low-decibel dishwasher) are non-negotiable. Visually, you need a common thread. Extend the same flooring from the kitchen into the living area to create a single, expansive plane. The island often becomes the critical transition piece, defining the kitchen’s boundary without a wall.
A common mistake is forgetting that sightlines go both ways. When you’re relaxing on the sofa, do you want to be staring at a sink full of dirty dishes? We often design a raised bar on the living room side of the island to discreetly shield the working part of the counter from view.
4. Prioritize Minimalist Design Principles for Clutter-Free Aesthetics
Minimalism isn’t about having an empty, sterile kitchen. It’s about intentionality. It’s the disciplined practice of having only what is necessary and beautiful, and creating an intelligent, hidden home for every single thing. The goal isn’t deprivation; it’s serenity.
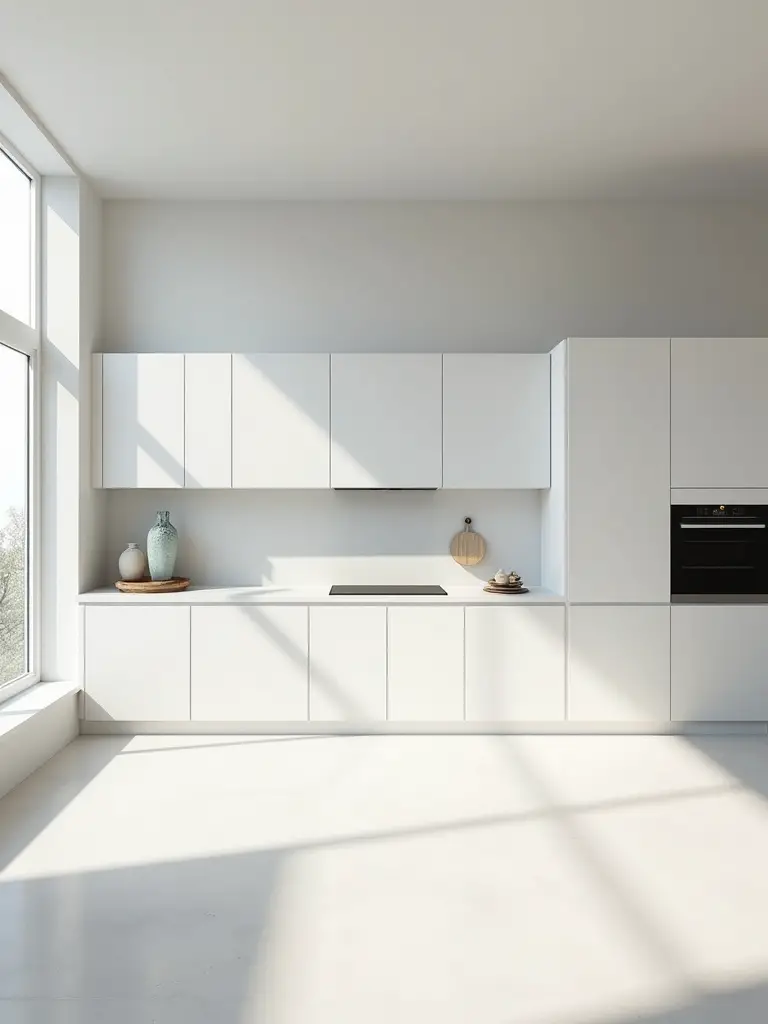
This aesthetic is achieved through relentless dedication to integrated solutions. We’re talking about handleless cabinetry that disappears into the wall, panel-ready appliances that are completely concealed, and dedicated “appliance garages” that hide the toaster and blender. The countertop should be an expanse of clear, clean surface, not a storage area for everyday clutter.
A truly minimalist kitchen requires more storage, not less—it just has to be smarter. Deep drawers, hidden pull-out pantries, and highly organized interiors are the engine that makes the serene exterior possible. Without that underlying system, minimalism is just a temporary state before clutter inevitably reclaims the space.
Foundational Steps: Strategic Planning for Your Modern Kitchen (Part 2)
Now that we’ve established the ‘why’ behind your design, let’s talk about the ‘how.’ The physical configuration of your kitchen is a permanent decision, and getting it wrong is a costly, daily frustration.
5. Master Space Efficiency: Understanding Layout Options (Galley, L, U, Island)
Don’t get bogged down in a debate over which layout is “best.” The right layout is the one that best serves your space and your life. A Galley kitchen, with two parallel runs of counters, is incredibly efficient for a single cook in a narrow space. An L-shaped layout opens up a corner for a dining table, perfect for family life. A U-shaped layout offers the most counter space and storage, feeling like a true “cockpit” for a serious cook.
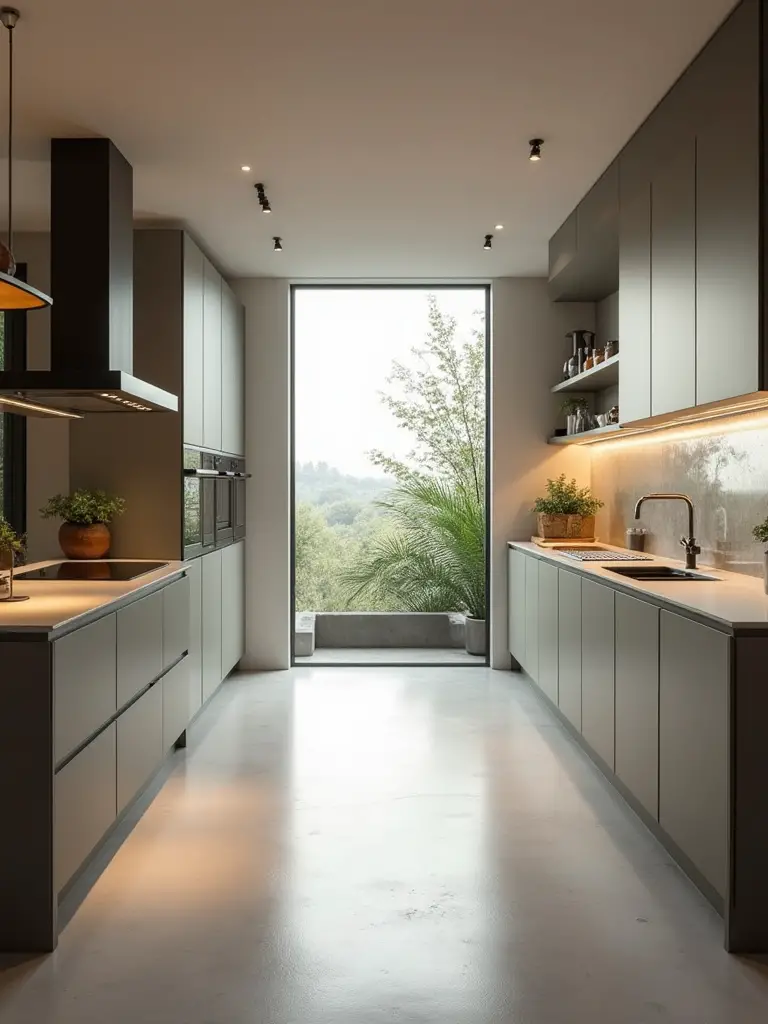
The island is perhaps the most desired, and most misunderstood, element. It is not automatically the best solution. In a space that’s too narrow, an island creates frustrating pinch points and breaks workflow. A poorly planned island is just a giant obstacle. You need a minimum of 42 inches (preferably 48 inches) of clear walkway around it for it to feel comfortable, not cramped.
The trick is to start with the constraints of your room and the zones you defined earlier, and then see which classic layout shape best accommodates them. Sometimes, the most elegant solution is a beautifully executed galley, not a crowded island.
6. Consult a Professional Designer for Layout Validation and Innovation
I’m going to be blunt: hiring a certified kitchen designer is not an expense, it’s an investment that will almost certainly save you money. A good designer protects you from your own worst ideas and sees opportunities you would never have imagined. They know the technical requirements for ventilation, the necessary clearances for appliances, and how to source materials you’ve never heard of.
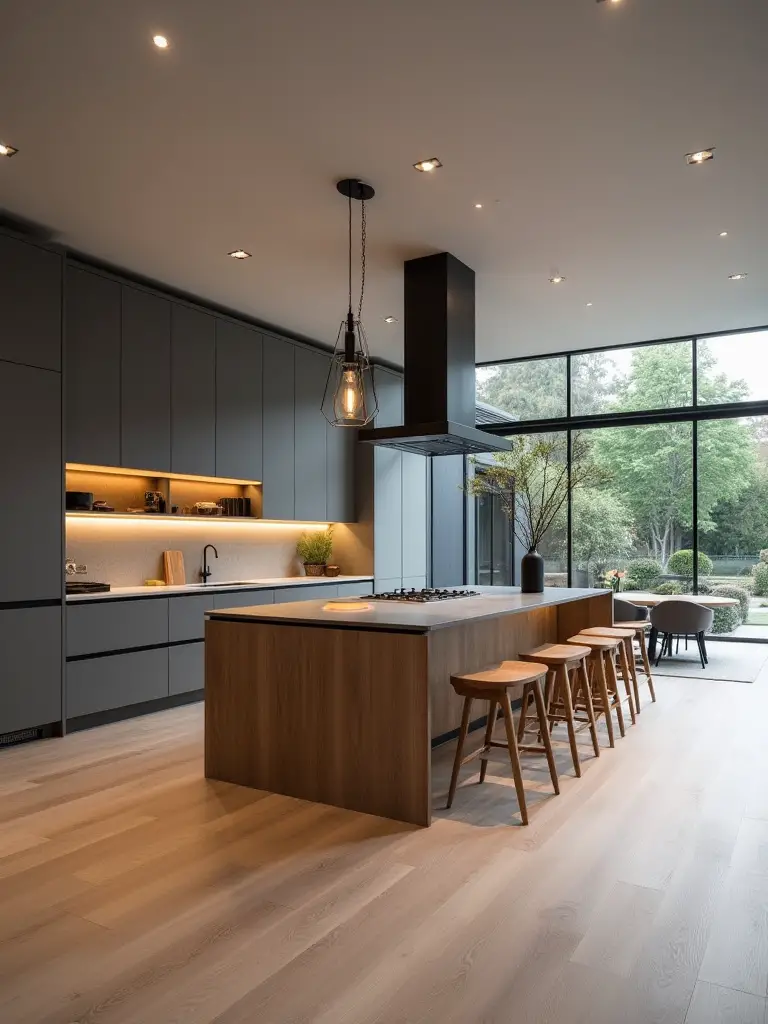
A client recently came to me with a layout they’d spent months on. It was fine, but it was predictable. Within an hour, by shifting a doorway and rethinking an appliance location, we unlocked enough space for a walk-in pantry they thought was impossible. That one move completely transformed the functionality of their kitchen and added significant value to their home.
A professional validates your plan against building codes, ergonomic principles, and practical realities. They are your insurance policy against catastrophic and costly mistakes. Do not skip this step.
Essential Elements: Choosing Cabinets, Countertops, and Appliances (Part 1)
With a solid floor plan in hand, we can now turn to the elements that define the kitchen’s look and feel. These are the workhorses of the space—they must be as durable and functional as they are beautiful.
7. Select Sleek, Handle-less Cabinetry for a Seamless Look
For a truly modern aesthetic, handle-less is the gold standard. It creates a clean, architectural look that feels sophisticated and intentional. But “handle-less” isn’t one-size-fits-all. There are primarily three mechanisms: integrated channels (a J-pull or shadow line), push-to-open hardware, or touch-latch systems.
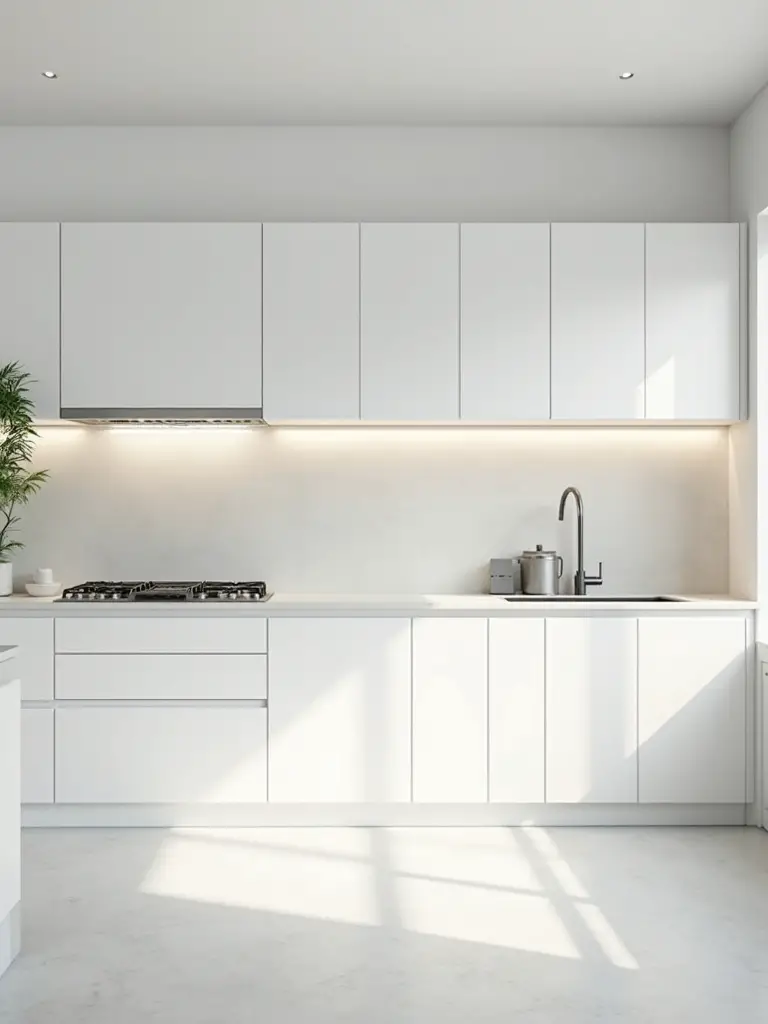
Channels are my preference for high-traffic drawers and doors, like the trash pull-out or main dish drawer, as they are durable and easy to use. Push-to-open mechanisms are wonderfully seamless but can be frustrating if they aren’t high quality or if you accidentally lean against them. I often use a combination: channels on base cabinets and push-to-open on upper cabinets that are used less frequently. A word of warning: on dark, matte, or high-gloss finishes, be prepared to wipe down fingerprints constantly.
This is a choice that affects not just the look but the daily interaction with your kitchen, so choosing high-quality hardware is paramount.
8. Incorporate Integrated Appliances for a Uniform Appearance
Nothing screams “luxury modern kitchen” more than fully integrated appliances. This is when your refrigerator, dishwasher, and even wine coolers are completely hidden behind custom panels that match your cabinetry. It’s a commitment, but the result is a breathtakingly seamless space that feels more like bespoke furniture than a utility room.
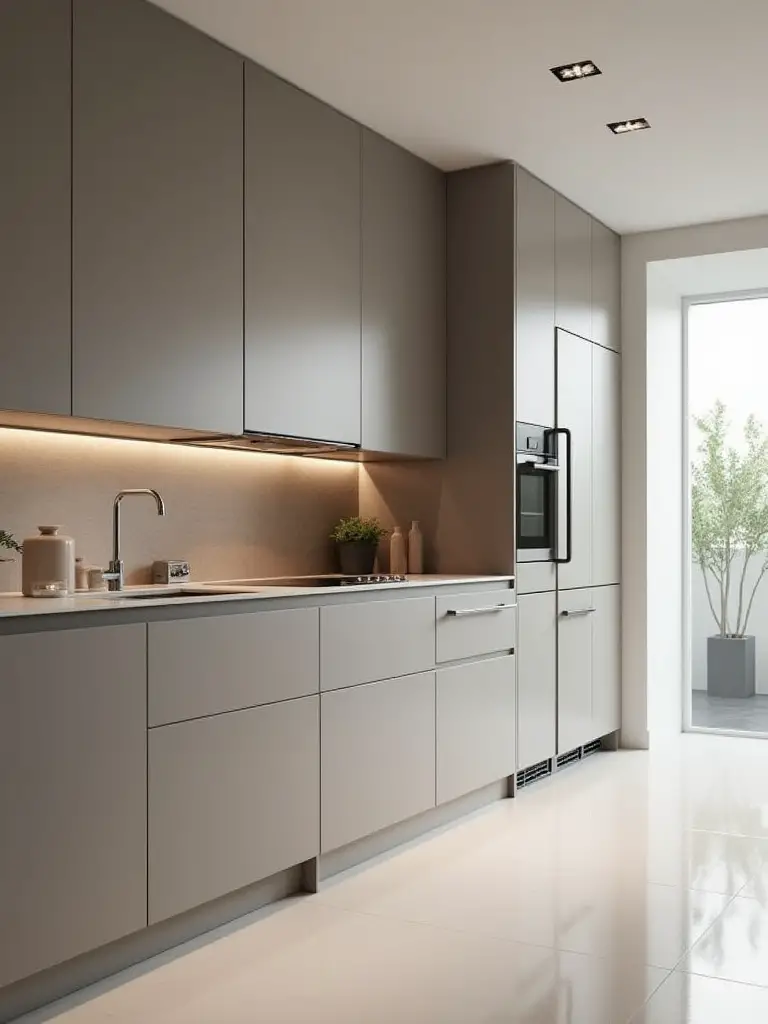
This requires careful planning and a specific type of appliance. You must purchase “panel-ready” or “fully integrated” models—a standard appliance will not work. These are engineered differently to accept the cabinet front and sit perfectly flush. Get this wrong, and you’ve just bought a very expensive appliance that ruins the entire look you were trying to achieve.
Working with an experienced designer and cabinet maker is critical here. The measurements must be exact, down to the millimeter, to achieve that flawless, uniform appearance.
9. Choose Durable, Low-Maintenance Countertop Materials (Quartz, Sintered Stone)
Your countertops are the biggest work surface in your home. They need to withstand heat, spills, knives, and more. While marble is beautiful, it is also porous, stains easily, and requires constant maintenance. For a modern kitchen that prizes both beauty and performance, engineered materials are superior.
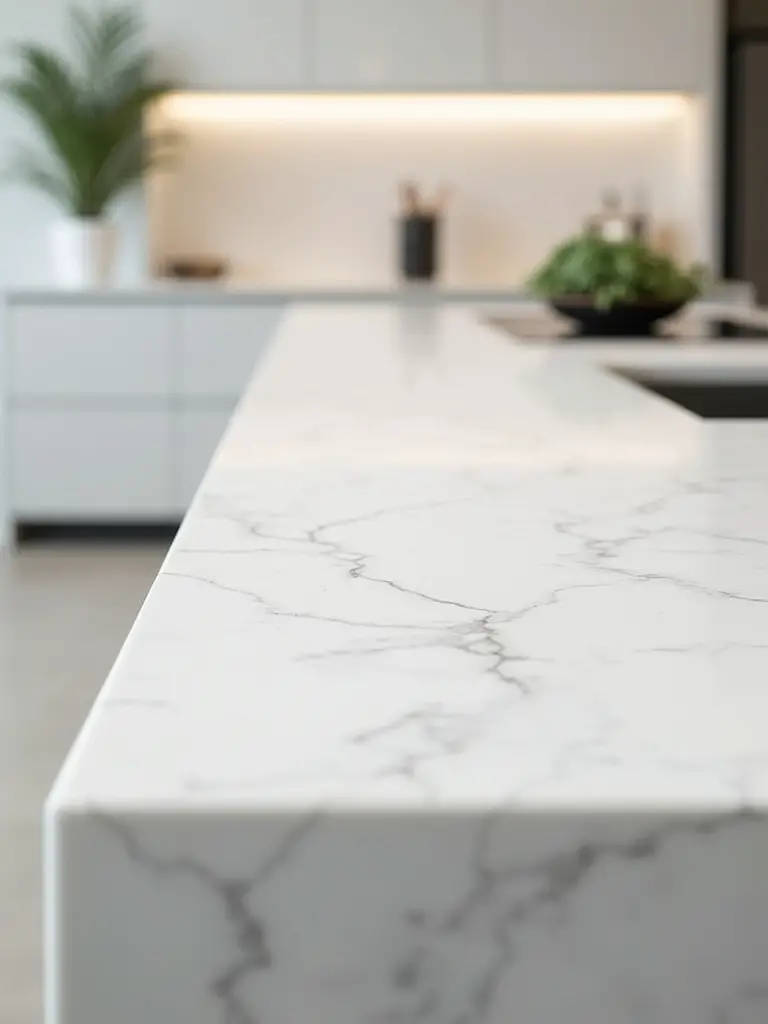
Quartz is the popular choice—it’s non-porous, durable, and comes in a vast array of colors and patterns. However, you cannot place a screaming hot pan directly on it, as the resins can scorch. This brings us to my preferred material for high-end applications: sintered stone (brands like Dekton or Neolith). It’s made from compressed natural minerals under extreme heat and pressure, making it virtually indestructible. It’s heat-proof, scratch-proof, UV-stable, and completely non-porous. You can abuse this material, and it will still look perfect.
While sintered stone comes with a higher price tag, its performance provides peace of mind that, for many clients, is well worth the investment.
10. Opt for Induction Cooktops for Modern Efficiency and Safety
I’m a firm believer that for the modern home, induction is the superior cooking technology. It uses magnetism to heat the pan directly, not the cooktop surface. This means it’s incredibly fast (boiling water in half the time of gas), unbelievably precise with temperature control, and much safer, as the surface itself doesn’t get blazing hot.
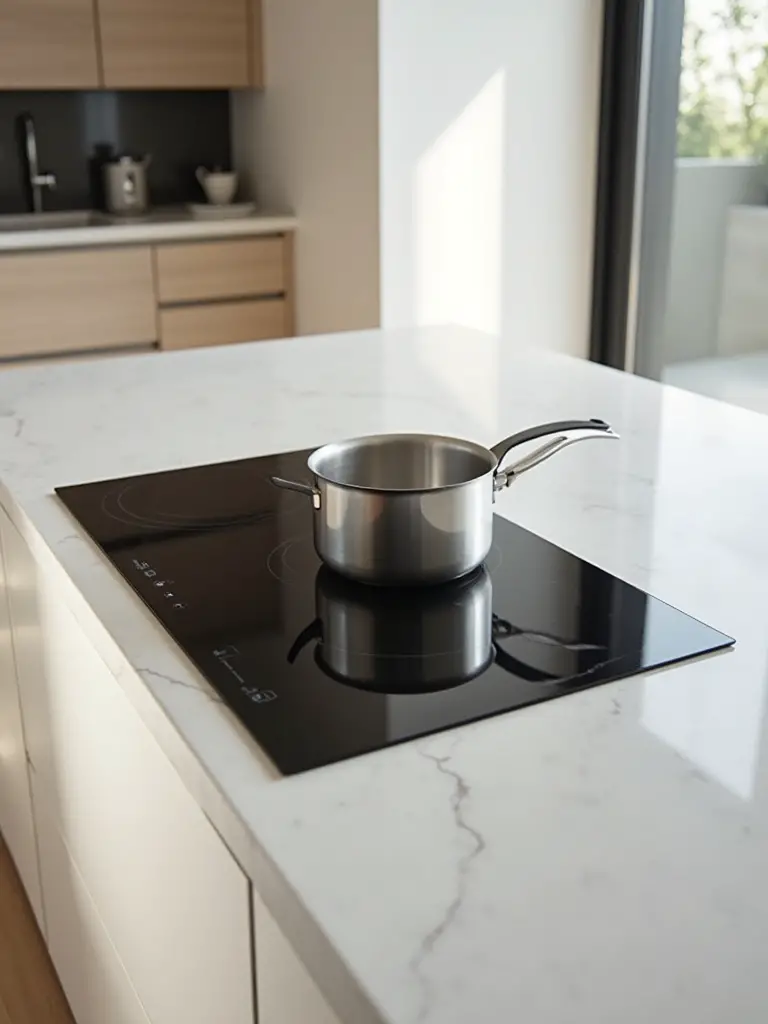
The sleek, flat glass surface is also a dream to clean—no more scrubbing around grates and burners. It perfectly complements the minimalist aesthetic. The one caveat everyone needs to know upfront is that you must use magnetic cookware. If a magnet doesn’t stick to the bottom of your pot, it won’t work on induction. But for the gains in speed, safety, and cleanliness, it’s a trade-off I recommend every time.
Pair it with a powerful ventilation hood, and you have a cooking system that is clean, efficient, and beautifully integrated into your modern design.
Essential Elements: Choosing Cabinets, Countertops, and Appliances (Part 2)
We continue with the core building blocks of the kitchen. A well-designed island can become the command center of your home, and the right pantry strategy is the secret to maintaining that effortless, clutter-free look.
11. Design a Functional Kitchen Island with Multiple Zones
A kitchen island should be more than a big block in the middle of your room. The best islands are multi-functional workhorses, designed with zones that support how you live. This might mean one end is a dedicated prep zone with a second sink, while the other end is designed for seating, with a durable waterfall countertop that invites gathering.
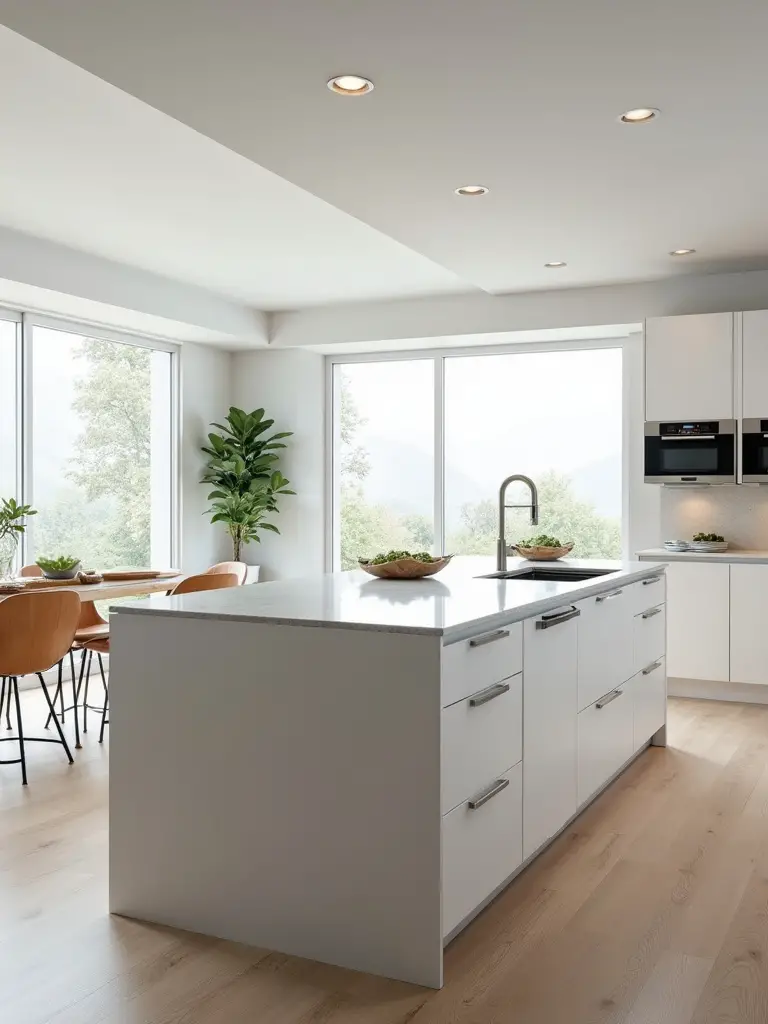
Power is non-negotiable. Plan for outlets on both ends, and consider integrating discreet charging stations for phones and laptops. If you’re including a cooktop on the island, you must have a plan for effective ventilation, which can be a complex and expensive proposition (think a powerful ceiling unit or a downdraft system). I often advise against putting the main cooktop on an island for this reason unless the space and budget are substantial.
The island is a prime opportunity to solve problems. It can house the microwave, a beverage fridge, deep drawers for pots and pans, and the main recycling center, freeing up perimeter cabinets and streamlining your workflow immensely.
12. Integrate a Hidden Pantry or Larder for Organized Storage
This is the single most effective tool for achieving a clean, minimalist kitchen. A hidden pantry—whether it’s a large walk-in space concealed behind what looks like a cabinet door, or a series of tall, pull-out larder units—is the secret weapon. It allows you to have a serene, uncluttered main kitchen because all the visual chaos of food packaging is stored neatly out of sight.
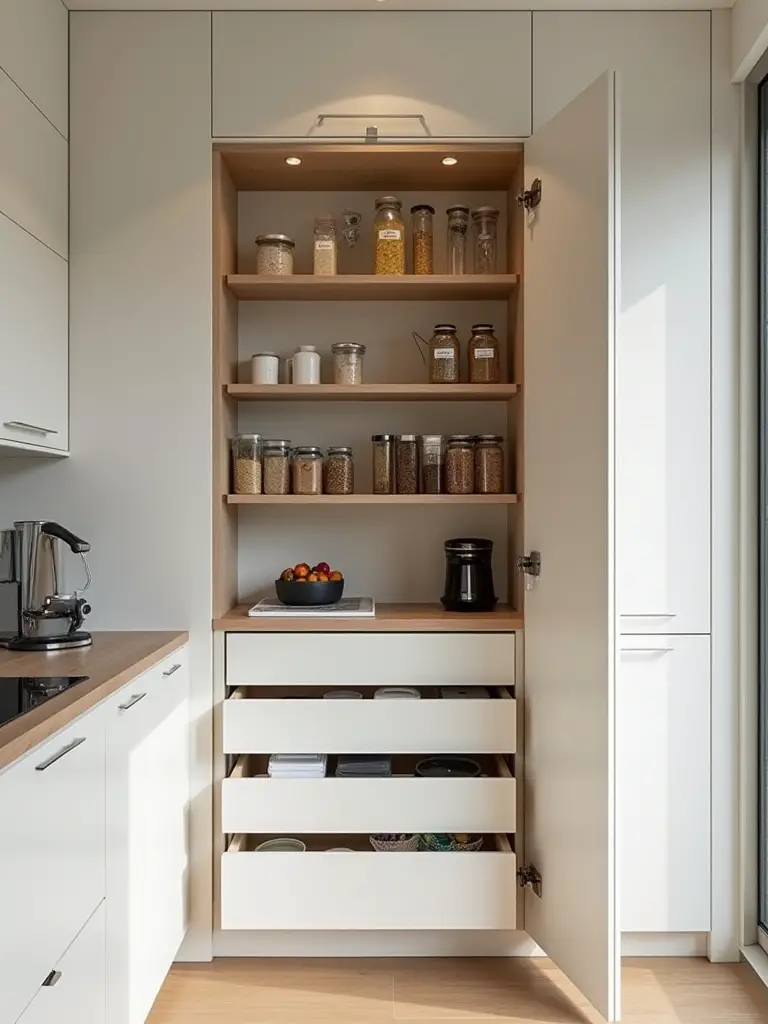
A well-designed pantry centralizes all your dry goods, making inventory and meal planning simpler. We often include a countertop inside a walk-in pantry to create a “messy kitchen” or “prep zone,” a place to keep the coffee maker, toaster, and stand mixer plugged in and ready to use, but completely hidden from the main space.
This isn’t just about storage; it’s a strategic design move that enables the entire aesthetic. You simply cannot achieve a truly seamless, minimalist look if your countertops are covered in cereal boxes and olive oil bottles.
Smart Solutions: Enhancing Workflow and Storage Efficiency (Part 1)
Luxury is not about complexity; it’s about making daily life feel effortless. These smart solutions focus on the ergonomics and intelligent organization that transform a kitchen from a place of labor into a space of ease.
13. Implement Ergonomic Drawer Systems for Accessibility
My number one rule for base cabinetry: choose drawers, not doors. Every single time. With a standard cabinet, you have to kneel down and dig into a dark cavern to find what you need. With a deep, full-extension drawer, the entire contents glide out to meet you, fully visible and accessible.
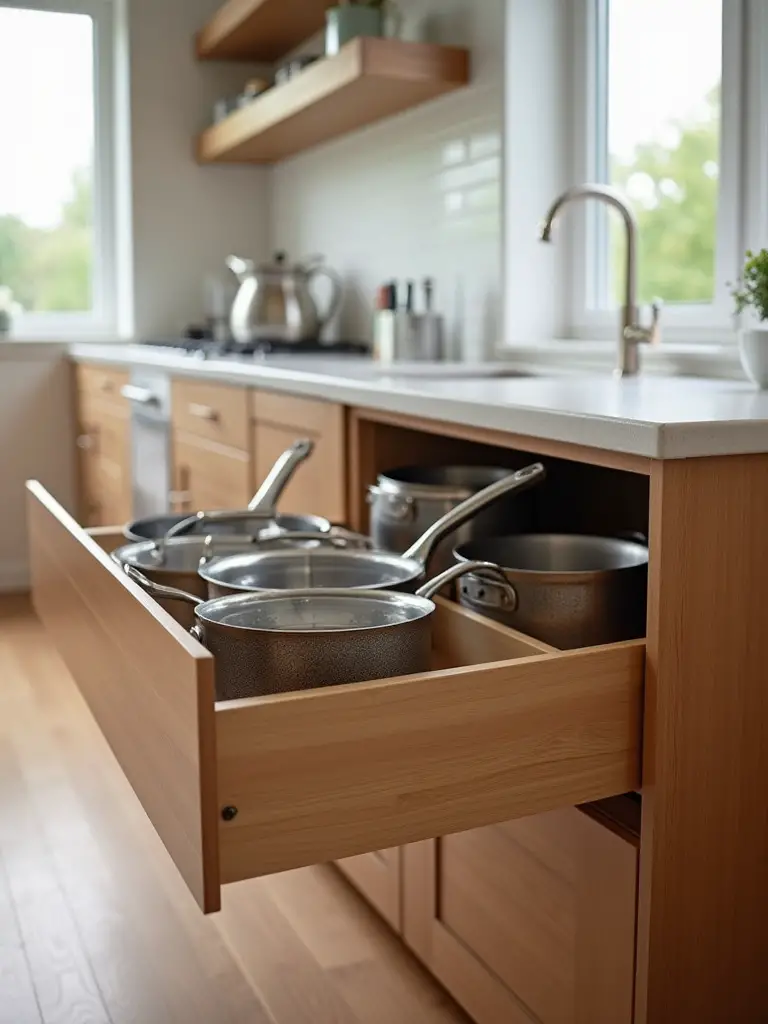
This is a game-changer for ergonomics and organization. Store plates and bowls in deep drawers near the dishwasher for easy unloading. Use shallow drawers for cutlery and utensil dividers. Dedicate another to spices, stored flat with labels facing up. It’s a more efficient use of space and dramatically reduces physical strain.
When you’re planning, invest in high-quality hardware. Soft-close mechanisms are a must, and robust, full-extension slides ensure even the heaviest drawers filled with cast iron pans operate smoothly for decades.
14. Designate Dedicated Appliance Garages and Charging Stations
Countertop clutter is the enemy of a serene kitchen. An appliance garage is simply a designated section of cabinetry, often sitting on the countertop, with a door that lifts up, retracts, or slides open to reveal everyday items like the toaster, blender, and coffee machine. They stay plugged in and ready to use, but are hidden when not needed.
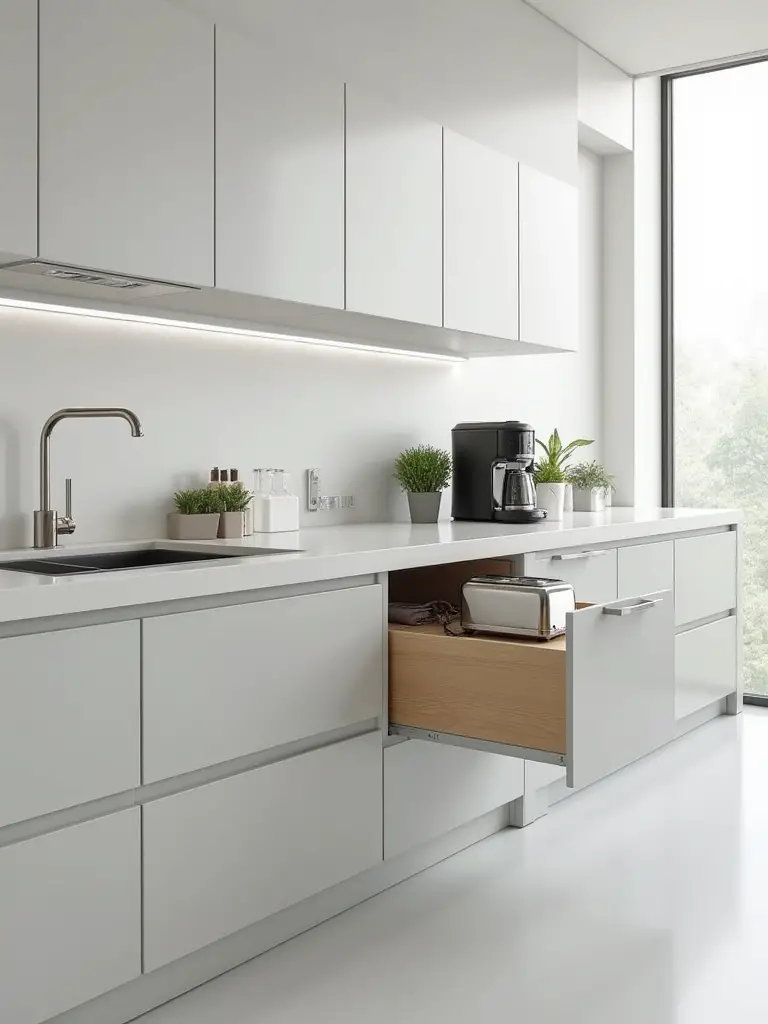
The same principle applies to our ever-present electronics. Integrating a dedicated charging station inside a drawer or a narrow cabinet keeps cords, phones, and tablets out of sight, protecting them from spills and preserving your clean counter space.
These are not afterthoughts; they must be planned from the beginning to ensure outlets are placed correctly. It’s a small detail that has a massive impact on the daily livability and tidiness of your kitchen.
15. Utilize Vertical Storage Solutions and Pull-Out Units
Think vertically. The narrow, 9-inch space next to your range that seems useless? It’s the perfect spot for a pull-out spice rack or a tall, skinny cabinet for oils and vinegars. That awkward space above the refrigerator? Ideal for vertical tray dividers to store baking sheets, cutting boards, and platters on their side for easy access.
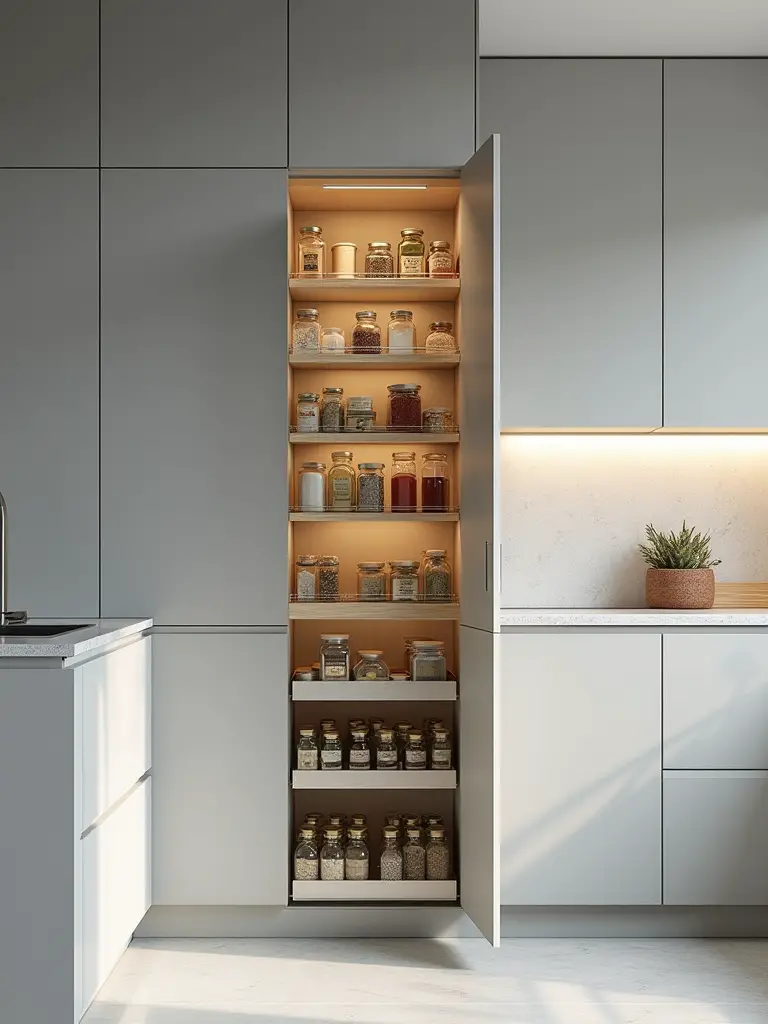
Similarly, “magic corner” or other blind-corner pull-out units are brilliant solutions for making the deep, inaccessible corners of L-Shaped Kitchens completely usable. These mechanisms can seem expensive upfront, but they reclaim several cubic feet of prime storage that would otherwise become a black hole.
By using every inch of space in an intelligent way, you can dramatically increase your storage capacity without increasing the footprint of your kitchen. It’s about working smarter, not bigger.
16. Integrate Smart Waste Management Systems with Multiple Bins
Nothing ruins the flow of a beautiful kitchen faster than a freestanding, overflowing trash can. Waste management must be integrated. The ideal setup is a pull-out cabinet, typically near the sink, that houses separate bins for trash, recycling, and often compost.
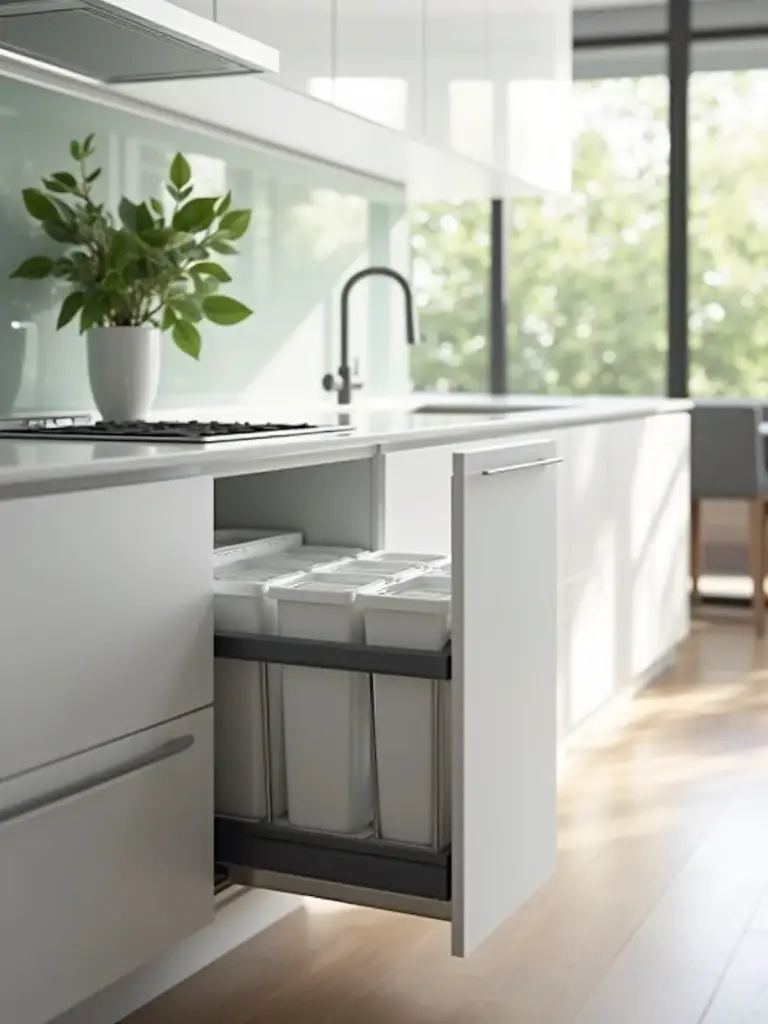
This keeps waste and odors contained and out of sight, maintaining the kitchen’s hygiene and clean aesthetic. For high-end projects, we often look at systems with hands-free operation, like a foot pedal or a sensor that opens the cabinet with a wave of the knee when your hands are full.
This is another one of those unglamorous but absolutely essential details. Plan for it early. A well-designed, integrated waste system makes a surprisingly large difference in your daily experience of the kitchen.
Smart Solutions: Enhancing Workflow and Storage Efficiency (Part 2)
Great design uses every tool available to enhance the experience of a space. Light is perhaps the most powerful and often most poorly executed tool in the kitchen.
17. Plan for Strategic Task Lighting at Work Zones
You need a layered lighting plan. This is not optional. One central ceiling fixture will cast shadows and make working at the counter a dim, frustrating experience. A modern lighting plan has three main layers: Ambient, Task, and Accent.
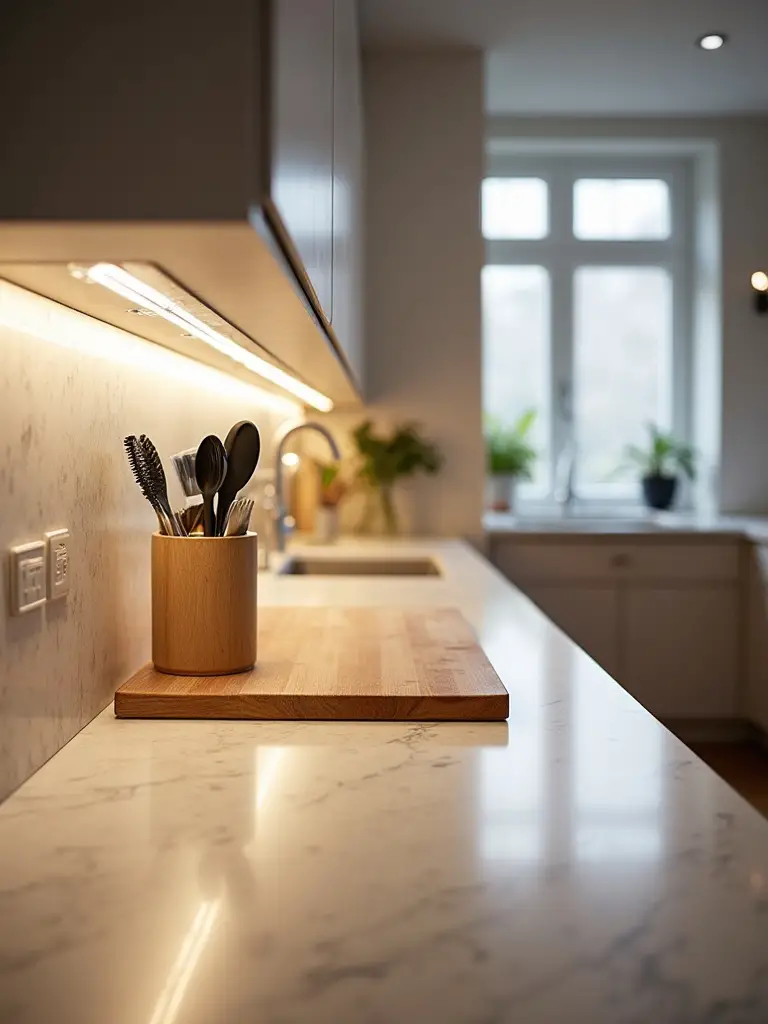
Task lighting is the most critical for functionality. This is bright, focused light aimed directly at your primary work surfaces. The most effective and common solution is LED strip lighting installed under the upper cabinets. It illuminates the entire countertop without shadows. You also need dedicated task lighting over the island and the sink—usually in the form of recessed lights or focused pendants. Proper task lighting is a matter of safety as much as convenience.
Never, ever rely on the light from your range hood as a primary source. It’s a nice supplement, but it’s not nearly enough.
18. Maximize Natural Light with Thoughtful Window Placement
Natural light is the ultimate luxury. It makes a space feel larger, cleaner, and more alive. When designing a kitchen, think beyond the traditional window over the sink. A band of clerestory windows placed high on a wall can flood a room with light without sacrificing valuable wall space for cabinetry.
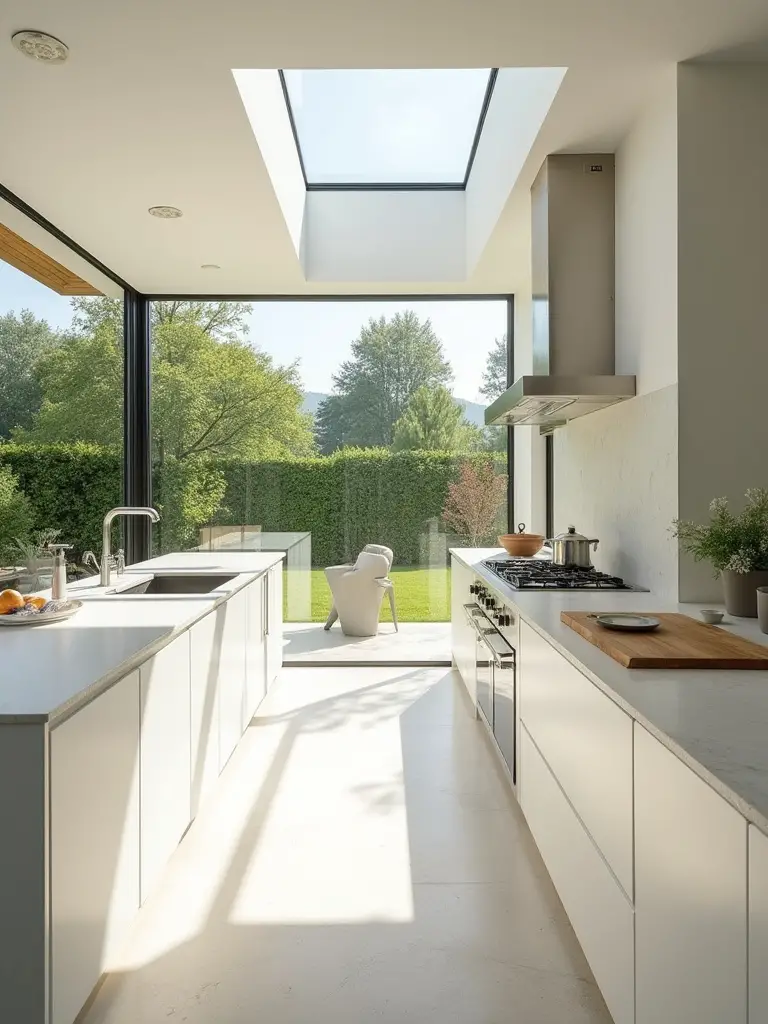
If you’re lucky enough to have a great view, large picture windows or sliding glass doors that connect the kitchen to an outdoor space can completely transform the feeling of the room. When placing windows, consider the path of the sun. East-facing windows provide lovely morning light, while west-facing windows might require shades to block the harsh afternoon sun.
Even in a space with limited options, a strategically placed skylight or a solar tube can bring natural light into the core of a dark kitchen, making a dramatic difference.
Finishing Touches: Lighting, Tech, and Seamless Integration (Part 1)
We’re moving from the architecture of the kitchen to the elements that give it personality and a soul. This is where a good kitchen becomes a truly great one.
19. Choose Ambient and Accent Lighting to Create Mood
Once your task lighting is in place, we add the other layers. Ambient light provides the overall, general illumination for the room. This usually comes from a grid of recessed ceiling lights, often supplemented by a central decorative fixture. It should be on a dimmer switch, allowing you to control the overall brightness of the room.
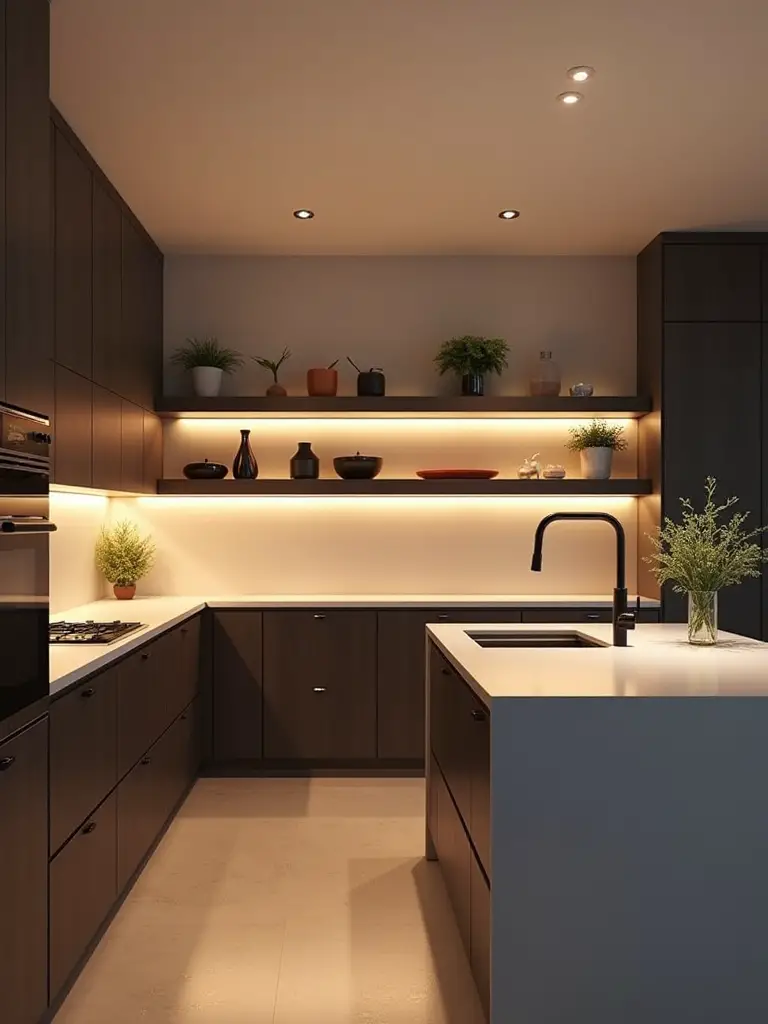
Accent lighting is the “jewelry.” It’s used to highlight architectural details or decorative features—lights inside glass-front cabinets to showcase beautiful glassware, a wash of light down a textured feature wall, or a spotlight on a piece of art. This is what adds depth, drama, and a custom feel to the kitchen. When combined, your layered lighting plan gives you complete control over the mood, from bright and functional for cooking to soft and intimate for entertaining.
A proper lighting plan is what makes a kitchen feel warm, inviting, and truly high-end.
20. Incorporate Smart Home Technology for Automated Control
Smart technology should simplify your life, not complicate it. Forget the gimmicky fridge that tells you when you’re out of milk. Focus on practical applications that add real convenience.
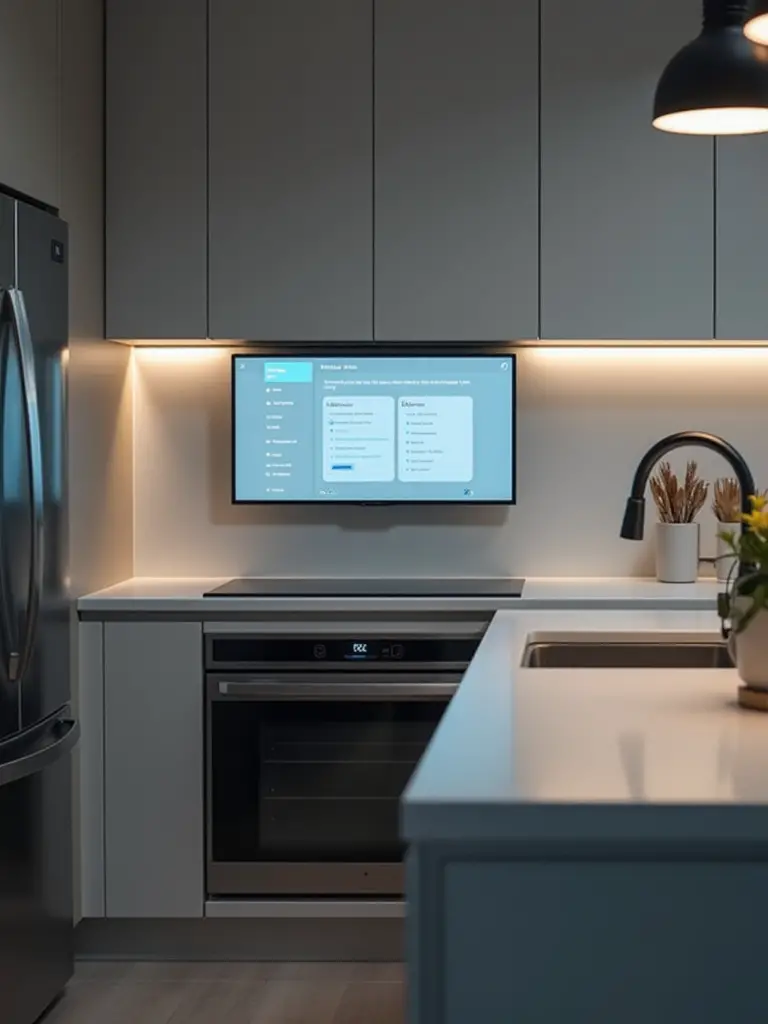
This means smart lighting controls that allow you to create “scenes”—a “Cooking” scene with all task lights at 100%, a “Dinner Party” scene with dimmed ambient and accent lights, and an “All Off” button for when you leave the house. A voice-activated faucet is a genuine help when your hands are covered in dough. Automated shades that raise in the morning and lower in the afternoon are both a luxury and an energy-saver.
The key is to integrate these systems into a central, easy-to-use platform (like Google Home or Apple HomeKit). When it works seamlessly, smart tech fades into the background, making your kitchen more intuitive and responsive.
21. Select Cohesive Flooring Materials for Visual Flow
In an open-concept home, the flooring is what ties the spaces together. Using one continuous flooring material from the kitchen through the dining and living areas creates a seamless, expansive feel. It erases the visual boundaries and makes the entire space feel larger and more cohesive.
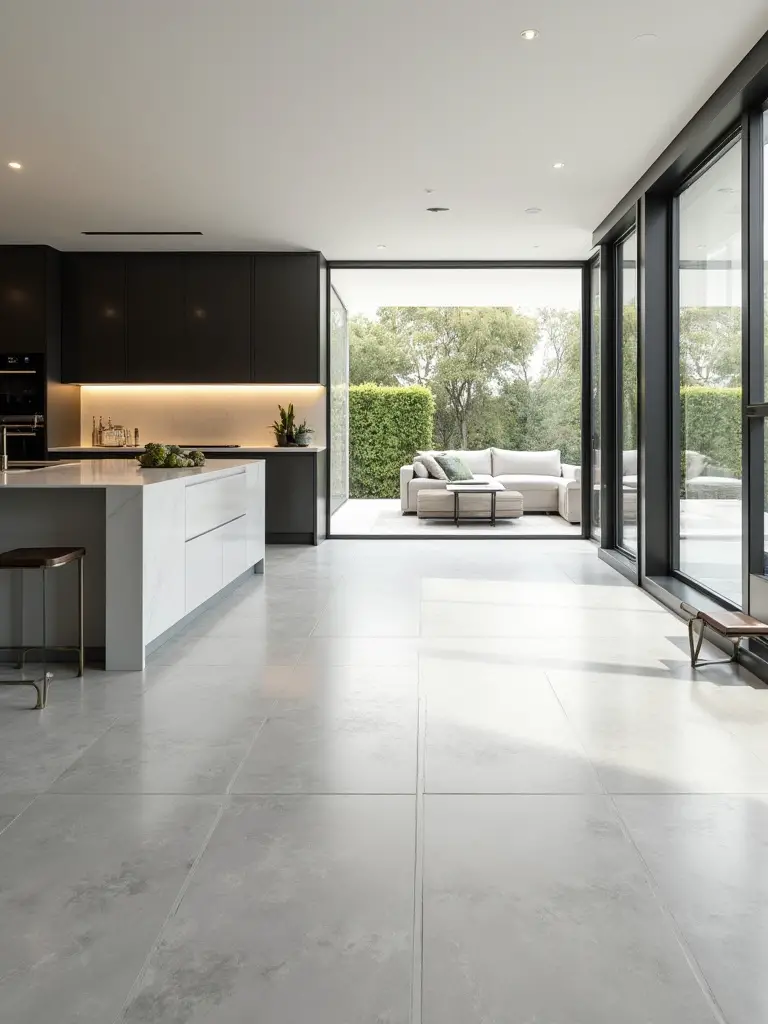
The material must be durable enough for the kitchen’s demands. Engineered hardwood, luxury vinyl plank (LVP), and large-format porcelain tile are all excellent choices that combine durability with a sophisticated aesthetic that works beautifully in living areas as well.
If a single material isn’t possible, the transition needs to be flawless and intentional. Abrupt changes in flooring can make a space feel choppy and small. A cohesive floor is the foundation upon which the entire open-concept design is built.
22. Add Architectural Details Like Feature Walls or Statement Hoods
To keep a modern kitchen from feeling sterile, you need to inject personality. This is often best done by choosing one or two significant architectural details to serve as a focal point. A “feature wall” of richly textured tile, warm fluted wood panels, or a dramatic slab of stone behind the range can add incredible depth and character.
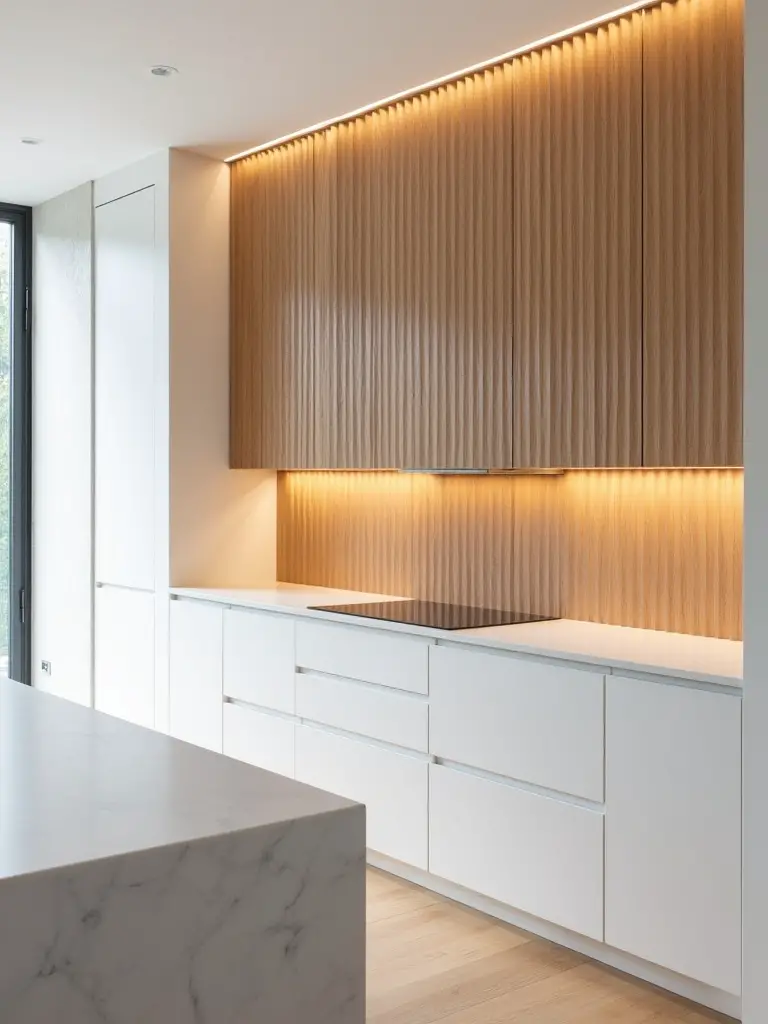
A statement range hood is another powerful tool. Instead of a standard stainless steel box, consider a custom hood clad in plaster, copper, or wood. It transforms a utilitarian appliance into a sculptural centerpiece for the entire room.
The key is restraint. Pick one hero element. If you have a statement hood, let the backsplash be simple. If you have a dramatic feature wall, keep the hood integrated and quiet. Let one element be the star of the show.
Finishing Touches: Lighting, Tech, and Seamless Integration (Part 2)
We’re at the finish line. These final considerations are about longevity and performance—ensuring your kitchen is as healthy, comfortable, and adaptable as it is beautiful, for years to come.
23. Ensure Proper Ventilation Systems for Air Quality and Comfort
I cannot overstate this: your ventilation system is one of the most important health and safety features in your home. A cheap, recirculating microwave fan does almost nothing. It just filters some grease and blows the fumes, heat, and moisture right back into your kitchen.
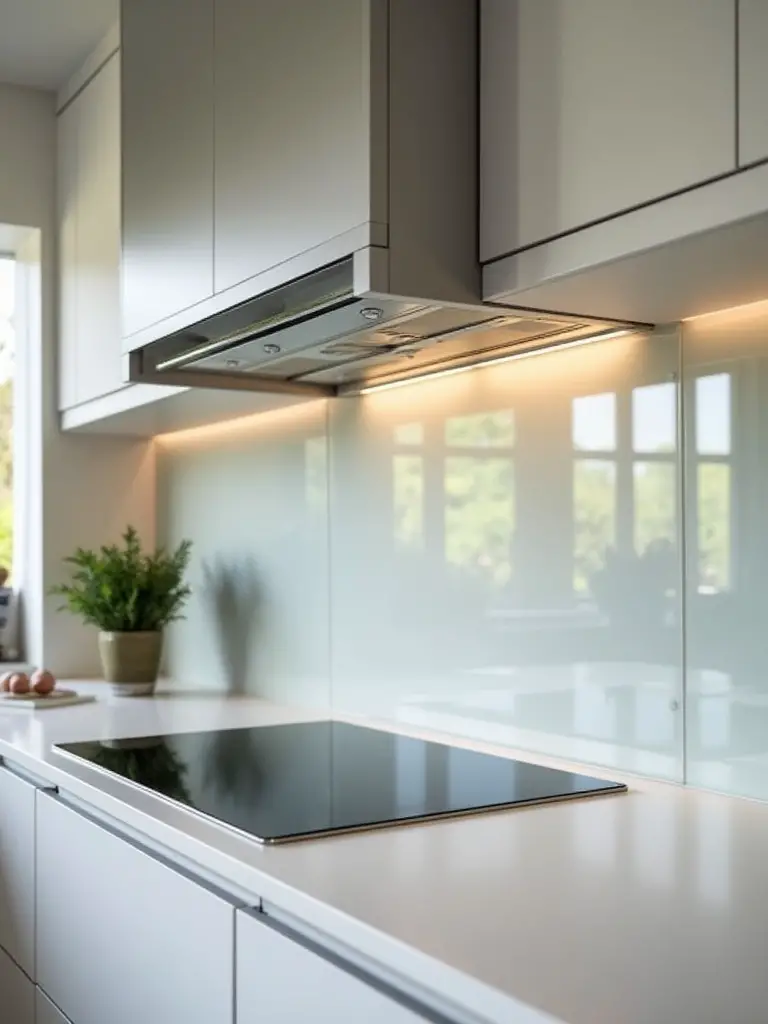
You need a properly sized, ducted range hood that vents directly to the outside. This removes harmful airborne particles, cooking odors, and excess humidity, protecting your indoor air quality and preventing damage to your cabinetry and finishes. Pay attention to the CFM (cubic feet per minute) rating—it needs to be powerful enough for your cooktop. And just as important is the noise level, measured in sones. Investing in a system with an external or inline blower moves the noisy motor outside the kitchen, allowing for powerful ventilation that is remarkably quiet.
This is a non-negotiable component of a well-designed modern kitchen. Treat it with the importance it deserves.
24. Plan for Future Flexibility and Adaptability in Your Design
The kitchen you design today should still serve you in ten years, even if your life changes. Building in flexibility is the ultimate form of smart design. This means thinking about modularity and anticipating future needs.
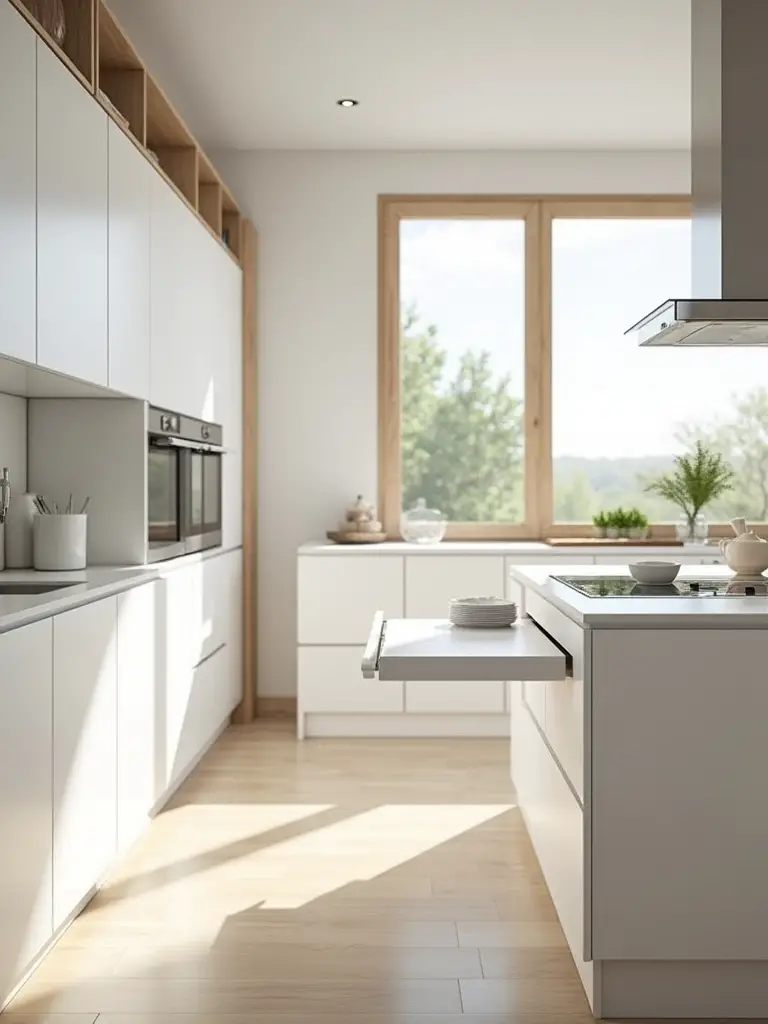
For example, when the walls are open, run an extra electrical circuit and some empty conduit to key locations. This makes it infinitely easier and cheaper to add a new appliance or smart technology later on. Use standard appliance sizes whenever possible to simplify future replacements. A rolling butcher block cart can serve as a temporary island now and be moved aside later if you need more floor space.
Think about how a space might adapt. That built-in desk area might be better served as a coffee bar in five years. Designing it with some modular components makes that transition simple. A kitchen that can evolve with you is a truly timeless and valuable asset.
Conclusion
There you have it. Creating a flawless modern kitchen is less about chasing trends and more about a deep, thoughtful process of designing a space that is a perfect extension of your life. It’s a balance of high performance, quiet beauty, and intelligent planning. When you focus on a layout that prioritizes workflow, storage that eliminates clutter, and materials that offer lasting value, you create more than just a room for cooking. You create the heart of your home—a space that brings you ease, comfort, and a touch of daily luxury.
This isn’t about just surviving in your kitchen; it’s about thriving in it. Take these principles, trust your instincts, and invest in the quality and expertise that will bring your vision to life. The result will be a space that not only looks stunning but feels intrinsically, perfectly right.
