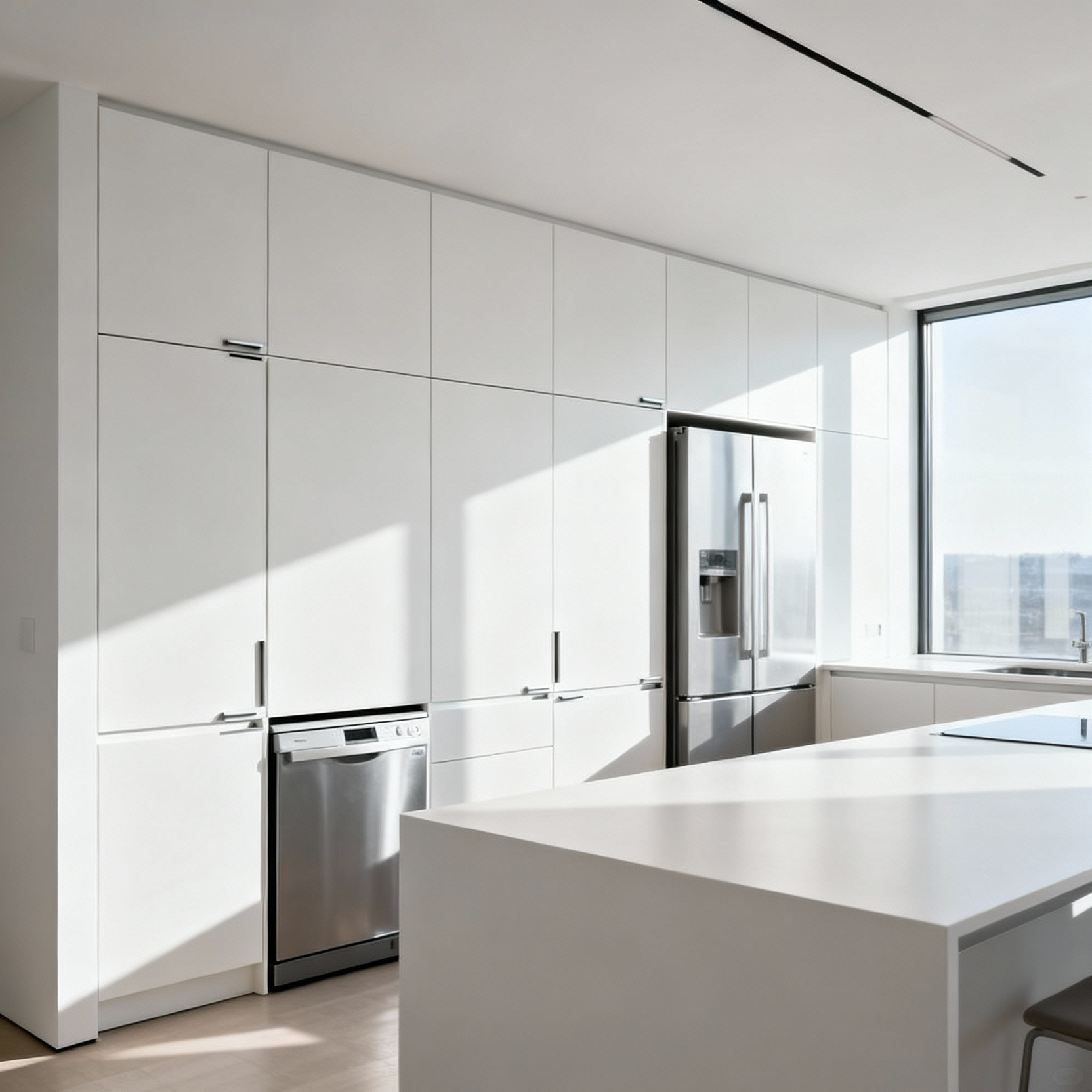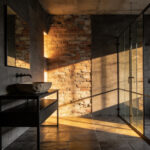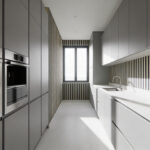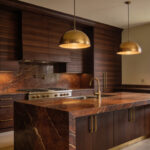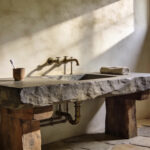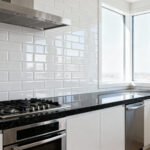Successful designers spend perhaps 15% of their time on final aesthetic choices. After 15 years in the home design industry, analyzing and photographing hundreds of projects, I discovered the framework that underpins every truly exceptional modern kitchen. It isn’t about having a ‘good eye’ or just picking expensive finishes—it’s about a systematic, architectural approach to integration. These 20 strategic modern kitchen ideas will teach you to think with the precision of a professional, ensuring every component contributes to a space that is sleek, intelligent, and built to last.
Most attempts at a “modern” kitchen end up as a superficial collection of stainless steel and monochrome colors, completely missing the point. A truly contemporary kitchen is a high-performance hub where technology, function, and architecture merge. This guide moves past surface-level trends. We will build from the ground up, starting with foundational elements like minimalist cabinetry and durable countertops, then progressing to advanced integrations like waterfall islands and automated lighting, where form and function become indistinguishable. Prepare to see your kitchen not as a room, but as a responsive, integrated system for modern living.
Part 1: Modern Kitchen Fundamentals
Before you can achieve a truly sophisticated space, you must master the fundamentals. These are the non-negotiable building blocks that create the clean canvas upon which a modern masterpiece is built. Getting these right is everything.
1. Embrace Minimalist Cabinetry
The bedrock of any modern kitchen is minimalist, flat-panel cabinetry. By stripping away ornate details like raised panels or intricate trim, you create an uncluttered visual field. This isn’t just about looking clean; it’s an architectural choice that emphasizes form and material quality. The goal is to reduce visual noise, allowing the eye to sweep across surfaces without interruption, which makes a kitchen feel larger and more serene.

Functionally, this clean exterior demands an exceptionally organized interior. We’re talking deep drawers with custom dividers, vertical storage for baking sheets, and fully integrated pantries. What you are creating is a highly efficient machine behind a calm facade. From my photographer’s eye, the beauty of flat-panel cabinetry is how it plays with light as a single, unified surface. There are no fussy details to create distracting micro-shadows, just pure, clean planes.
2. Optimize Countertop Materials
Your countertop isn’t just a work surface; it’s the primary horizontal plane in your kitchen’s composition. For modern design, durability and a sleek profile are key. Engineered quartz is a workhorse, offering non-porous resilience against stains and scratches with absolute color consistency. For more drama, natural stones or high-performance solid surfaces can be used.
Where it gets interesting is in the detailing. A mitered edge can make a standard slab appear as a thick, monolithic block, adding visual weight and permanence. Even better is the waterfall edge, where the material flows seamlessly down the side of an island. This move transforms the island from a piece of furniture into an Architectural element, anchoring it firmly to the floor and creating a powerful focal point.
3. Integrate Under-Cabinet Lighting
This is non-negotiable. Under-cabinet lighting is the single most effective tool for transforming a kitchen from merely functional to something special. At its most basic, it provides essential task lighting on your work surfaces, eliminating the shadows cast by overhead fixtures. It’s a matter of safety and practicality.
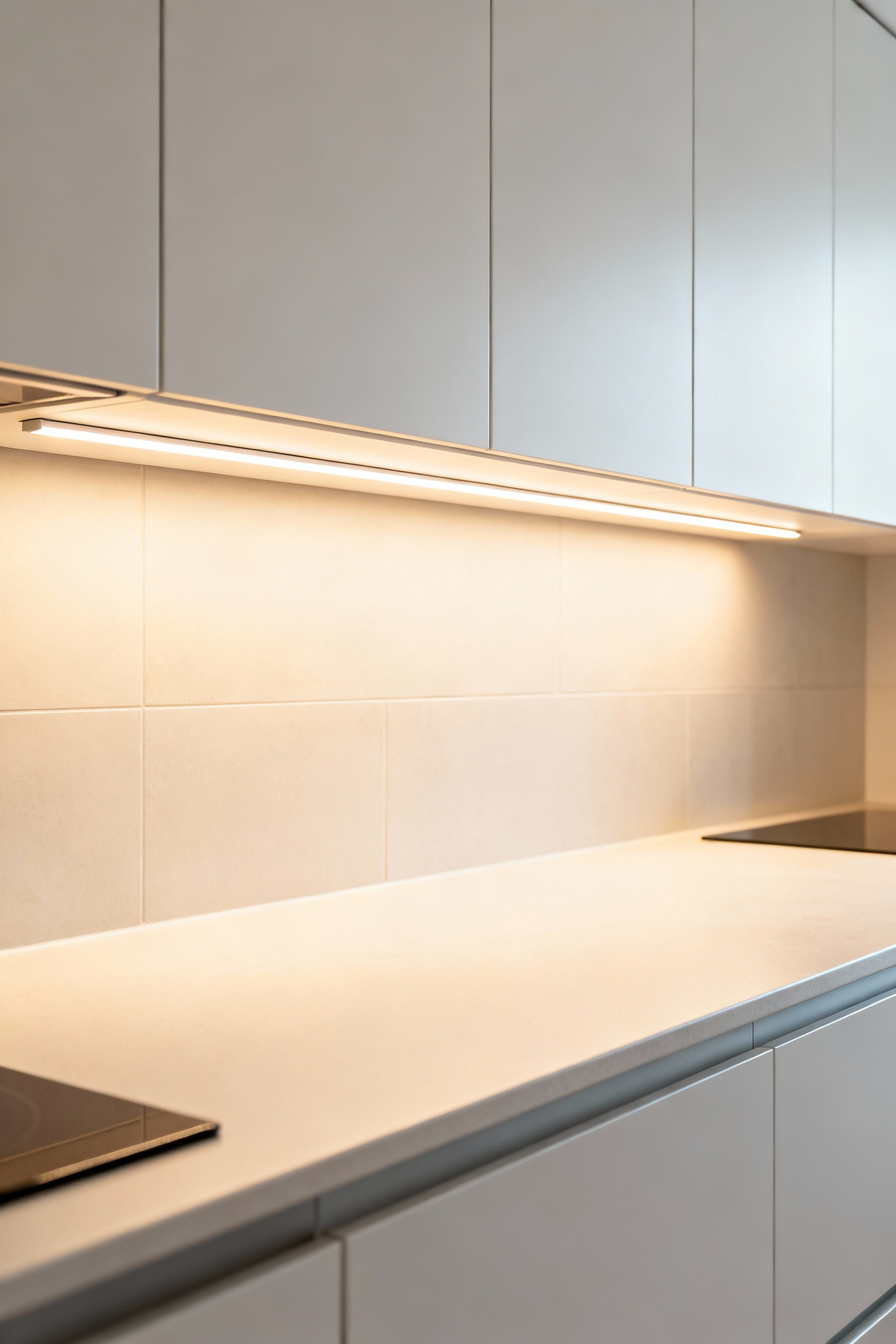
But the real magic happens when you treat it as an architectural element. Using dimmable LED strips allows you to change the kitchen’s entire mood, from bright, focused task light to a soft, ambient glow. Pay close attention to the Color Temperature—a crisp 3500-4000K light feels modern and clean for cooking, while a warmer 2700K creates an inviting atmosphere for entertaining. It’s about using light to sculpt the space.
4. Select Statement Hardware
In a minimalist space, small details carry immense weight. Hardware is the visual punctuation of your cabinetry. Clean-lined bar pulls or subtle knobs are the standard, but their material and placement are critical. Matte black provides a graphic, high-contrast look, while brushed brass adds a layer of warmth and sophistication.
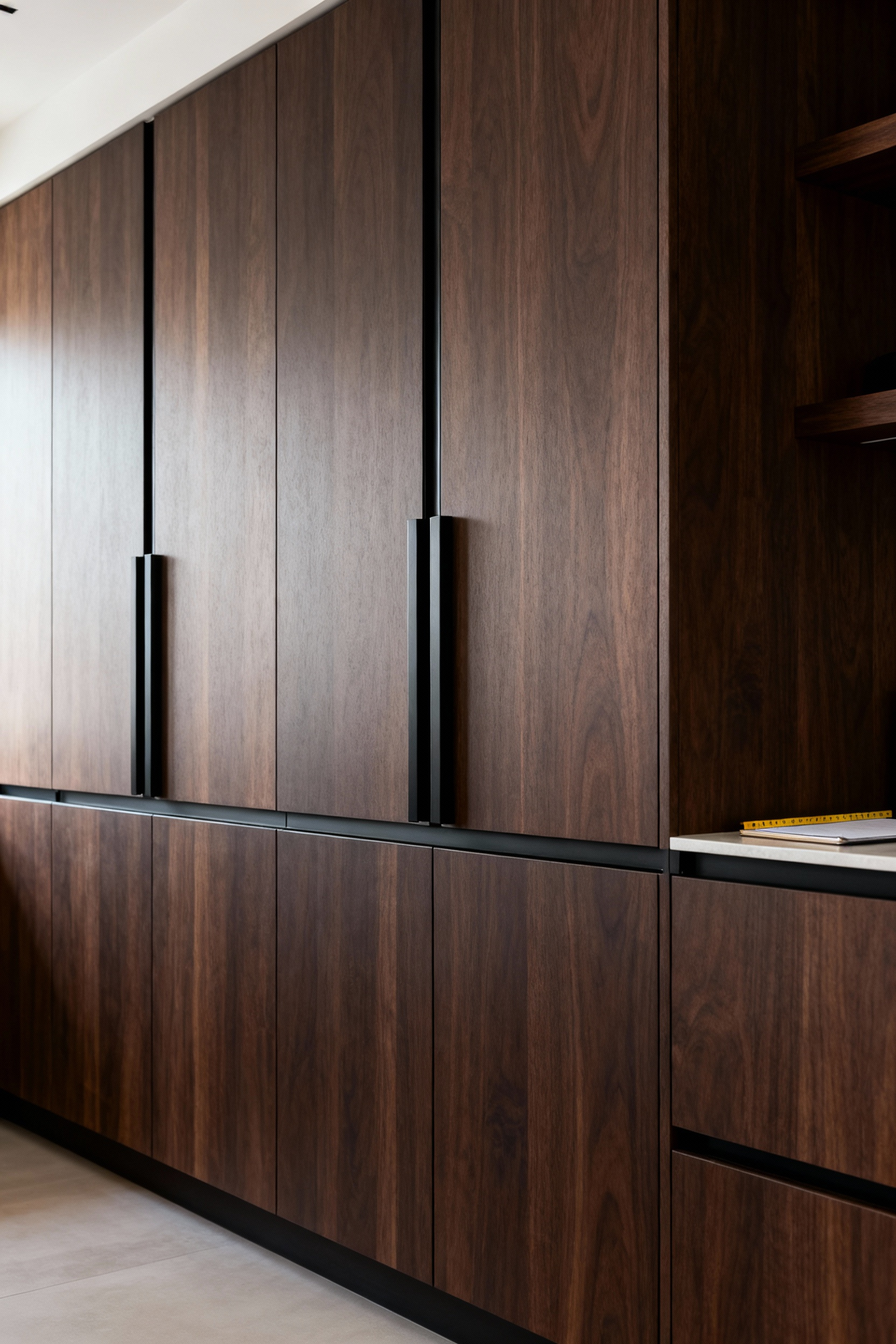
From a composition standpoint, hardware helps define the rhythm of the design. Long, horizontal pulls emphasize the width of the space and create a sense of calm stability. Conversely, thin vertical pulls can accentuate height. For the ultimate minimalist expression, consider integrated finger pulls or touch-latch mechanisms that allow the cabinetry to become a truly unbroken surface.
5. Introduce Smart Storage Solutions
A modern kitchen’s serene appearance is directly proportional to its hidden organizational prowess. Decluttering isn’t a one-time activity; it’s a design strategy. Countertops should remain clear, reserved for only the most essential or beautiful objects. This visual discipline allows the architecture to speak for itself.
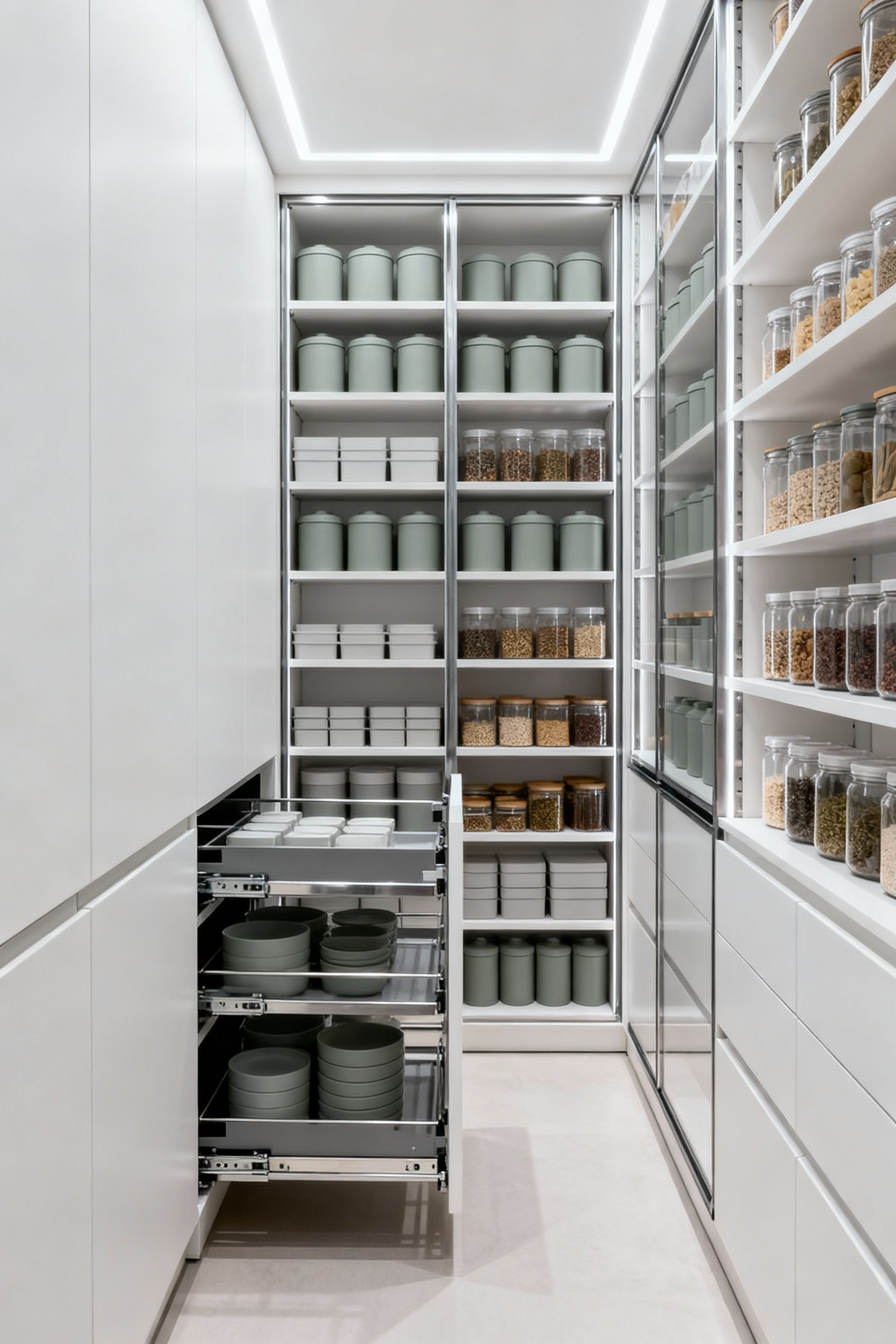
Achieving this requires a network of intelligent internal storage. Deep drawers with peg systems for dishes, pull-out spice racks, corner LeMans units that bring everything into view, and integrated waste/recycling centers are not luxuries—they are essentials. They transform chaotic cabinets into logical, accessible systems, ensuring the kitchen’s clean lines can be maintained effortlessly.
Part 2: Elevating Your Design Approach
With the fundamentals in place, we can begin to introduce more dynamic and expressive elements. These ideas add layers of personality and architectural interest, moving your kitchen from a well-designed space to a statement piece.
6. Implement Open Shelving Strategically
Open shelving is about more than just display; it’s about introducing visual relief. In a sea of solid cabinet fronts, a section of open shelving acts as a visual pause, creating a sense of lightness and depth. The key is strategic, not widespread, application. Think of it as a curated vignette, not bulk storage.
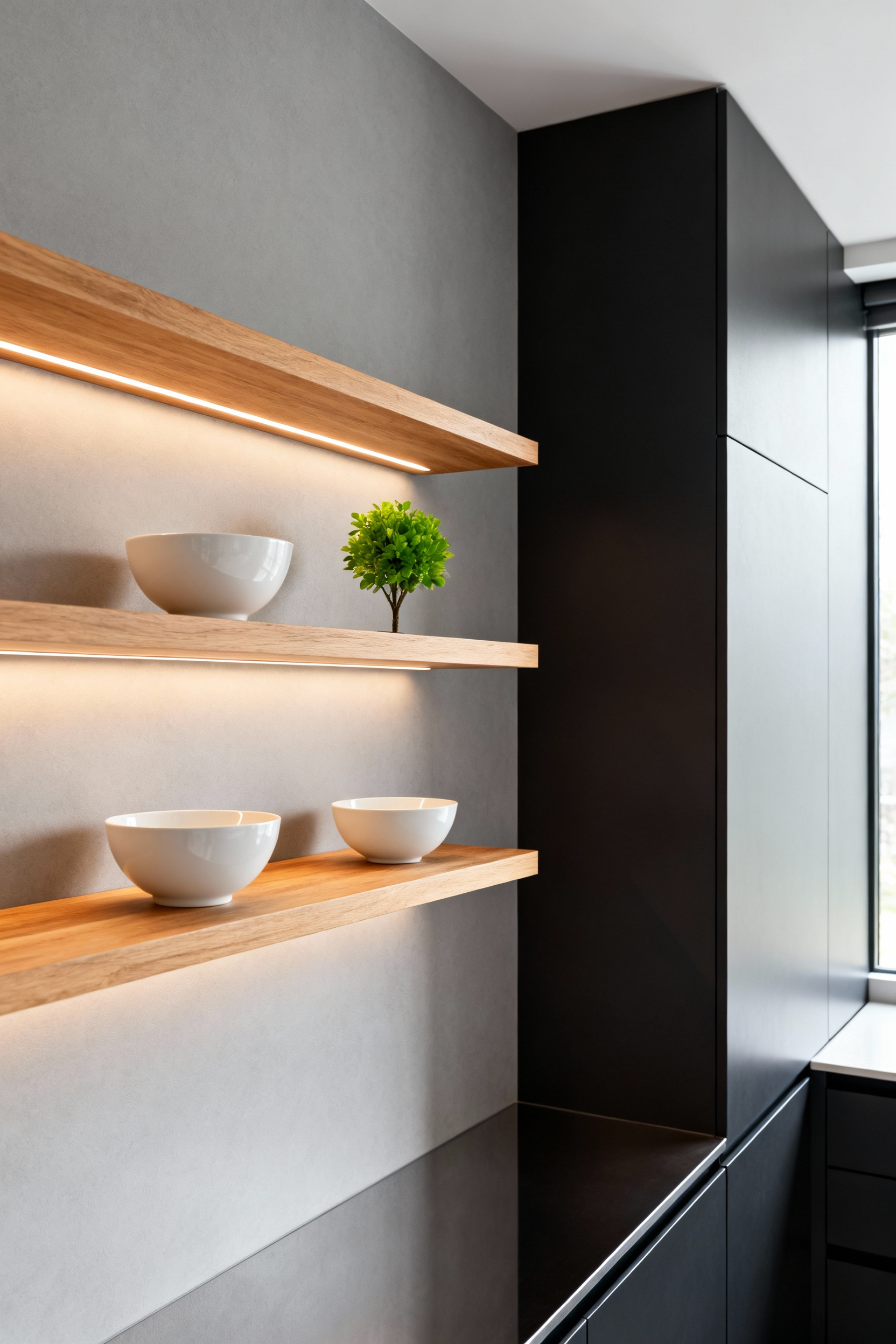
What I’ve noticed after years of shooting interiors is that the most successful open shelving installations treat the empty space around the objects with as much importance as the objects themselves. Use them to flank a window, creating an airy frame, or to highlight a collection of handmade ceramics. Lighting them internally with a discreet LED strip turns them into a glowing focal point in the evening.
7. Incorporate a Waterfall Island
We touched on this earlier, but it deserves its own focus. A waterfall island is arguably one of the most impactful architectural statements you can make in a modern kitchen. By wrapping the countertop material down to the floor, you create a sculptural, monolithic form that feels permanent and intentional.
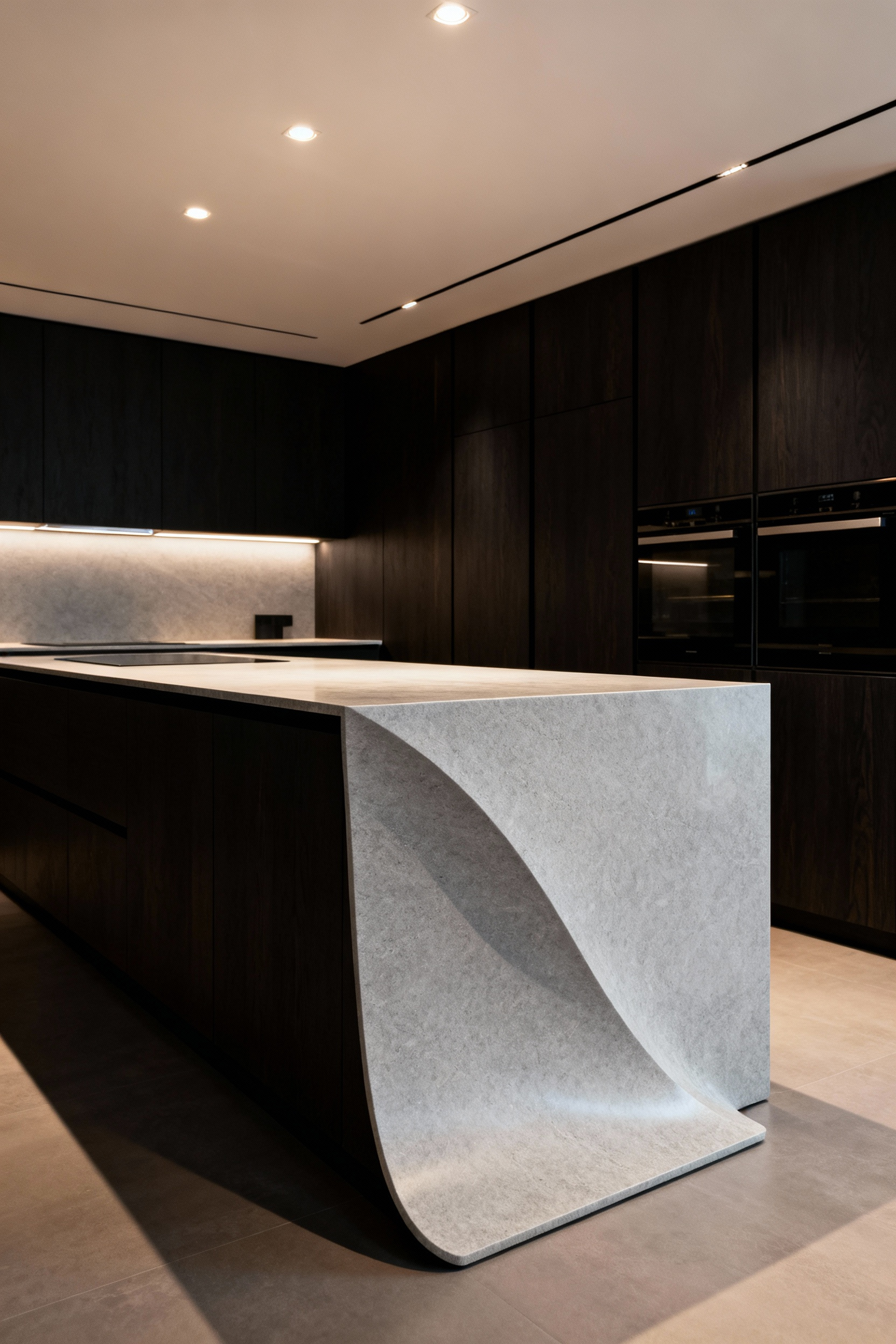
This is a place to invest in a material with character—a heavily veined marble or a dramatic quartz. The technical execution is paramount. The veins must be book-matched, meaning the pattern on the top surface aligns perfectly with the pattern on the vertical drop. It’s a detail that separates a high-end, professional installation from an amateur attempt.
8. Choose Integrated Appliances
To achieve a pure, uninterrupted visual flow, integrated appliances are the answer. Refrigerators, dishwashers, and even coffee makers are concealed behind custom panels that match the surrounding cabinetry. The effect is transformative. The kitchen sheds its utilitarian identity and feels more like a seamless piece of custom furniture.

This move reinforces the architectural grid of your design, allowing the rhythm of the cabinet fronts to be the primary pattern in the room. This isn’t just about hiding things; it’s a disciplined design choice that prioritizes serenity and visual cohesion above all else. When you conceal the appliances, you allow the materials and forms of the kitchen to become the stars.
9. Leverage Bi-Level Islands
For kitchens that need to be true multi-functional hubs, a bi-level island is an ingenious solution. It uses a change in height to create distinct functional zones within a single footprint. Typically, a lower, standard-height section is dedicated to food prep, while a higher, bar-height section is for casual dining and socializing.
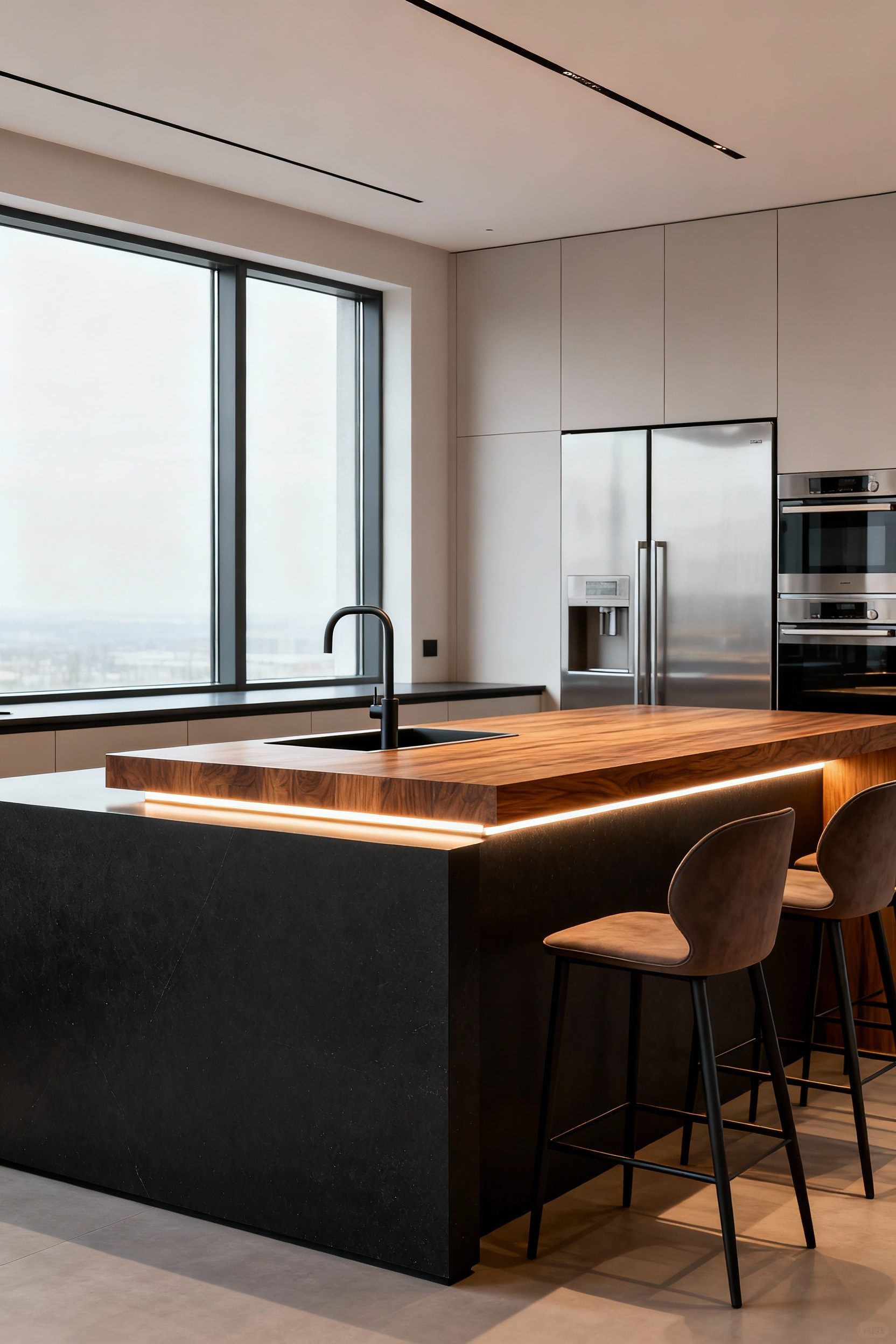
This split-level approach is incredibly practical. It naturally shields any cooking mess from the view of guests seated at the bar. You can also use a change in material—like a durable quartz for the work zone and a warm butcher block for the dining area—to further delineate the spaces and add textural contrast.
10. Explore Textured Finishes
A modern kitchen doesn’t have to be flat and glossy. In fact, adding texture is one of the most sophisticated ways to create depth and warmth. Think beyond color and consider the tactile quality of your surfaces. A honed or leathered finish on a granite countertop, for example, diffuses light and feels softer to the touch than a highly polished surface.
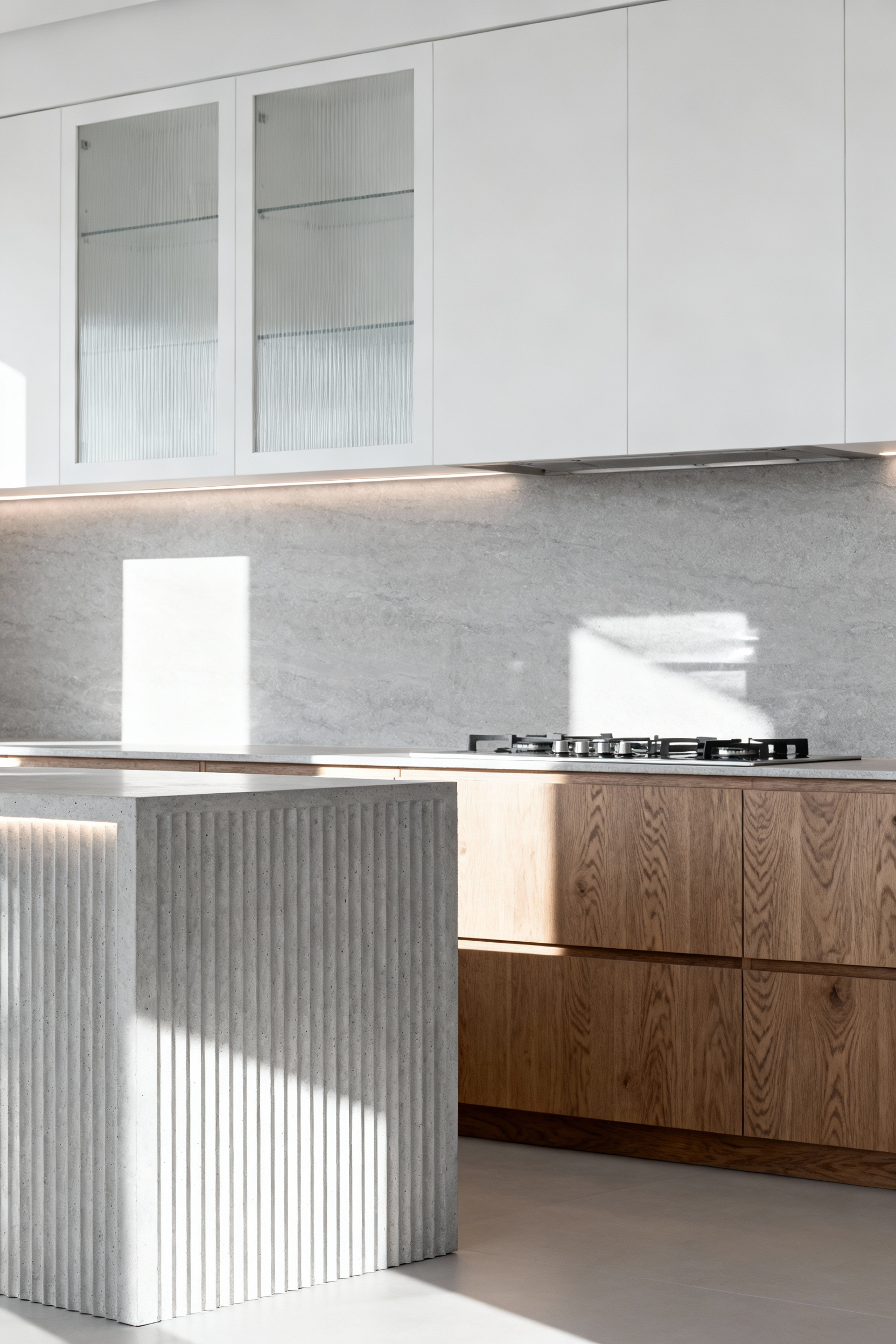
This can be applied to cabinetry as well, with options like wire-brushed oak or laminate finishes that mimic the feel of linen. On the backsplash, handmade zellige tiles offer subtle, charming irregularities that catch the light beautifully. Layering these textures—the smooth coolness of a matte countertop against the visible grain of wood and the subtle undulation of tile—creates a rich sensory experience that feels deeply considered.
Part 3: Advanced Modern Kitchen Strategies
Here, we transition from design choices to integrated systems. These strategies involve a deeper level of planning and technology, creating a kitchen that is not just modern in appearance but also in its intelligence and performance.
11. Evolve the Triangle to Smart Workflow Zones
The classic “kitchen triangle” is a good starting point, but modern kitchens require a more nuanced approach. Think less about a simple geometric shape and more about “workflow volumes.” We cluster tasks into zones: a prep zone with sink and waste disposal, a cooking zone with cooktop and ovens, and a cleanup zone with the dishwasher.
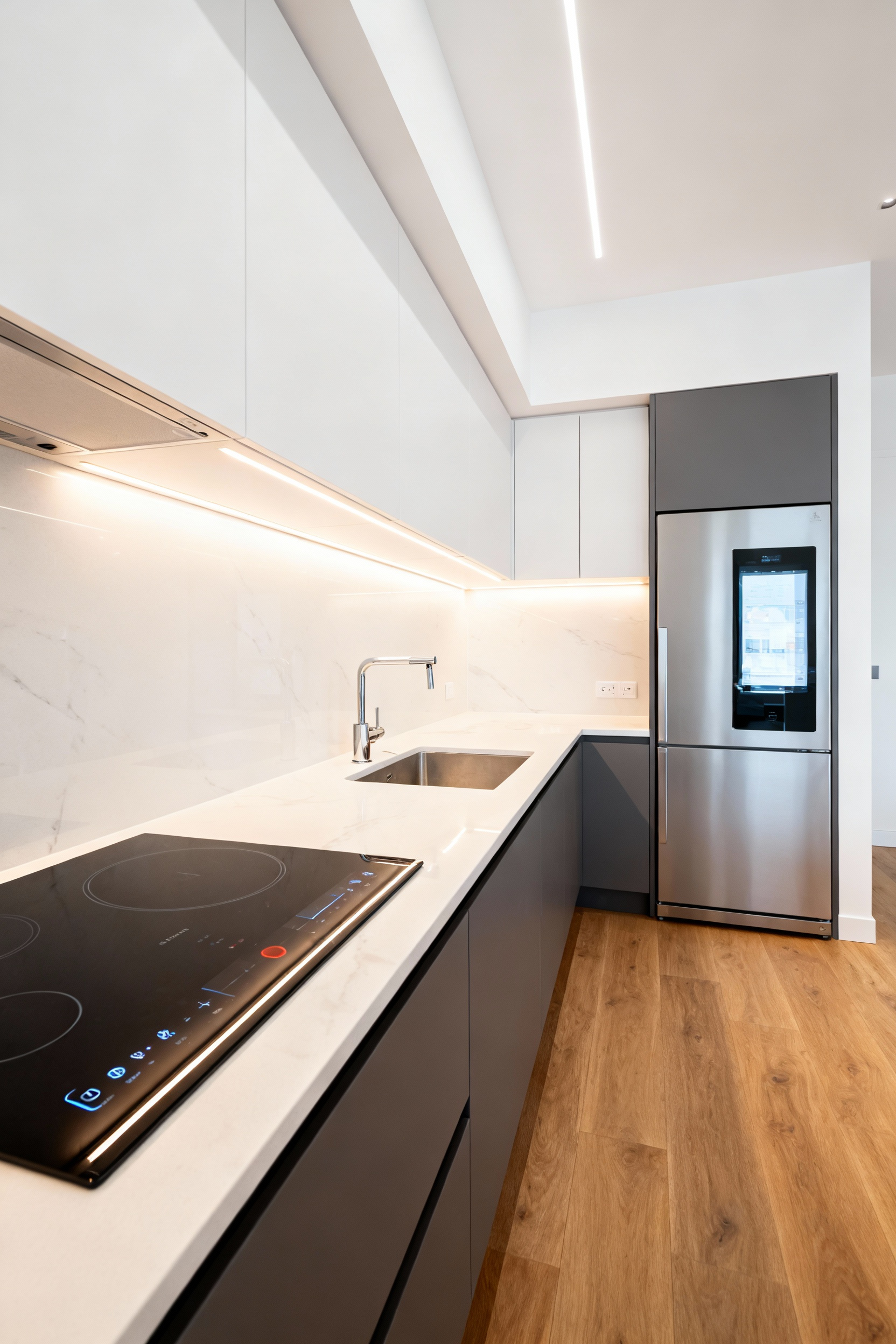
Advanced planning optimizes the movement between these zones. For instance, ensure your primary prep counter is an easy pivot between the refrigerator and the sink. Position cutlery and dish drawers right next to the dishwasher to streamline unloading. This isn’t just about minimizing steps; it’s about designing an ergonomic dance where every movement is logical and effortless.
12. Integrate Automated Lighting and Shading
I learned early in my photography career that light dictates mood. Automating it brings that professional control into the home. This goes beyond simple smart bulbs. A truly integrated system uses sensors to adjust lighting based on the time of day and the amount of natural light available.
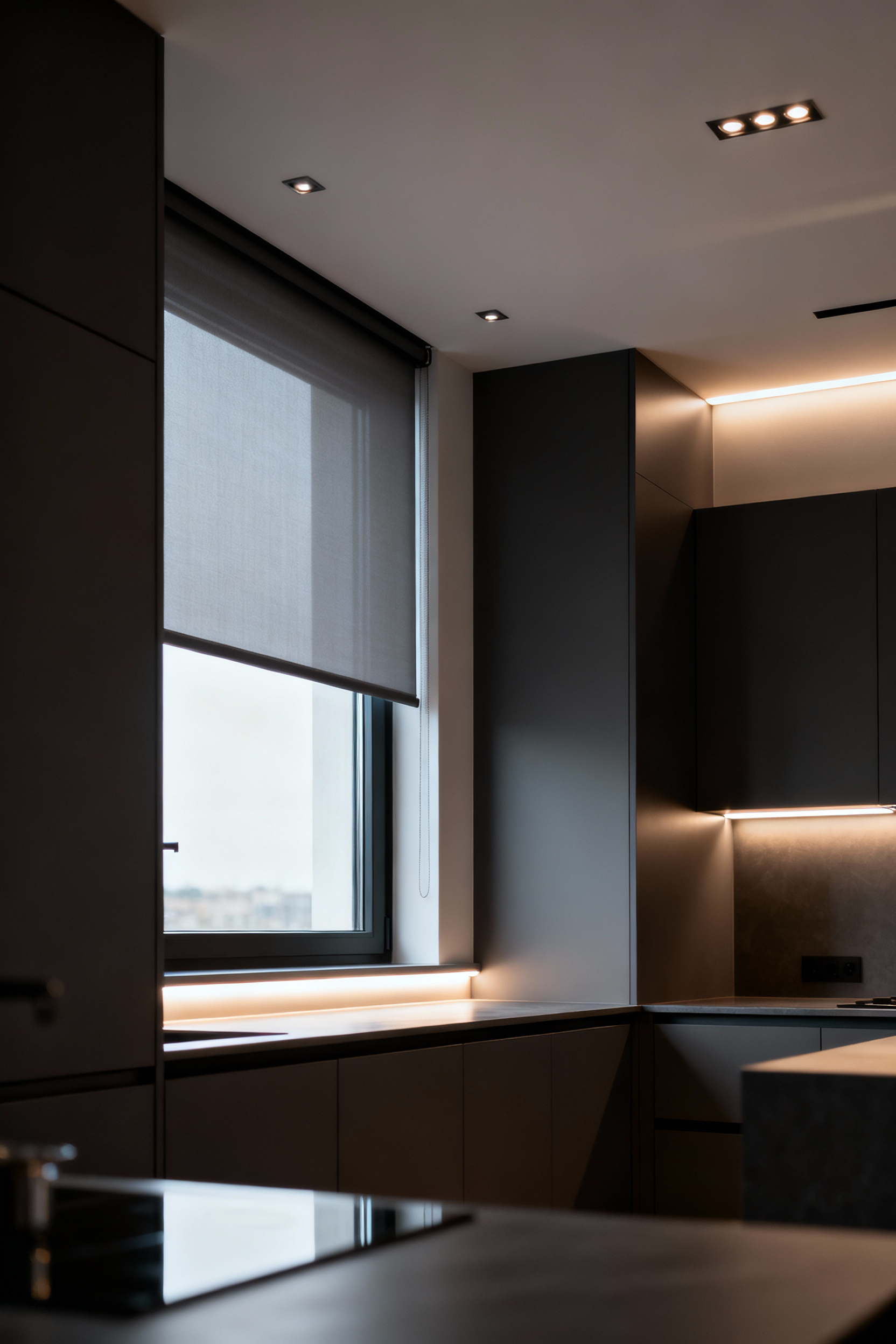
Imagine your lights gradually shifting from a cool, energizing white light in the morning to a warmer, relaxing tone in the evening, mirroring your body’s natural circadian rhythm. Pair this with motorized shades that automatically lower to block harsh afternoon sun, protecting your finishes and reducing heat gain. This is a system that enhances well-being and improves energy efficiency simultaneously.
13. Specify Smart Faucets
A smart faucet is more than a novelty; it’s a precision tool. Touchless activation is great for hygiene, but the real benefit for serious cooks lies in voice-activated, measured dispensing. The ability to say “dispense one cup of water at 100 degrees” is a game-changer for baking and other precise recipes.
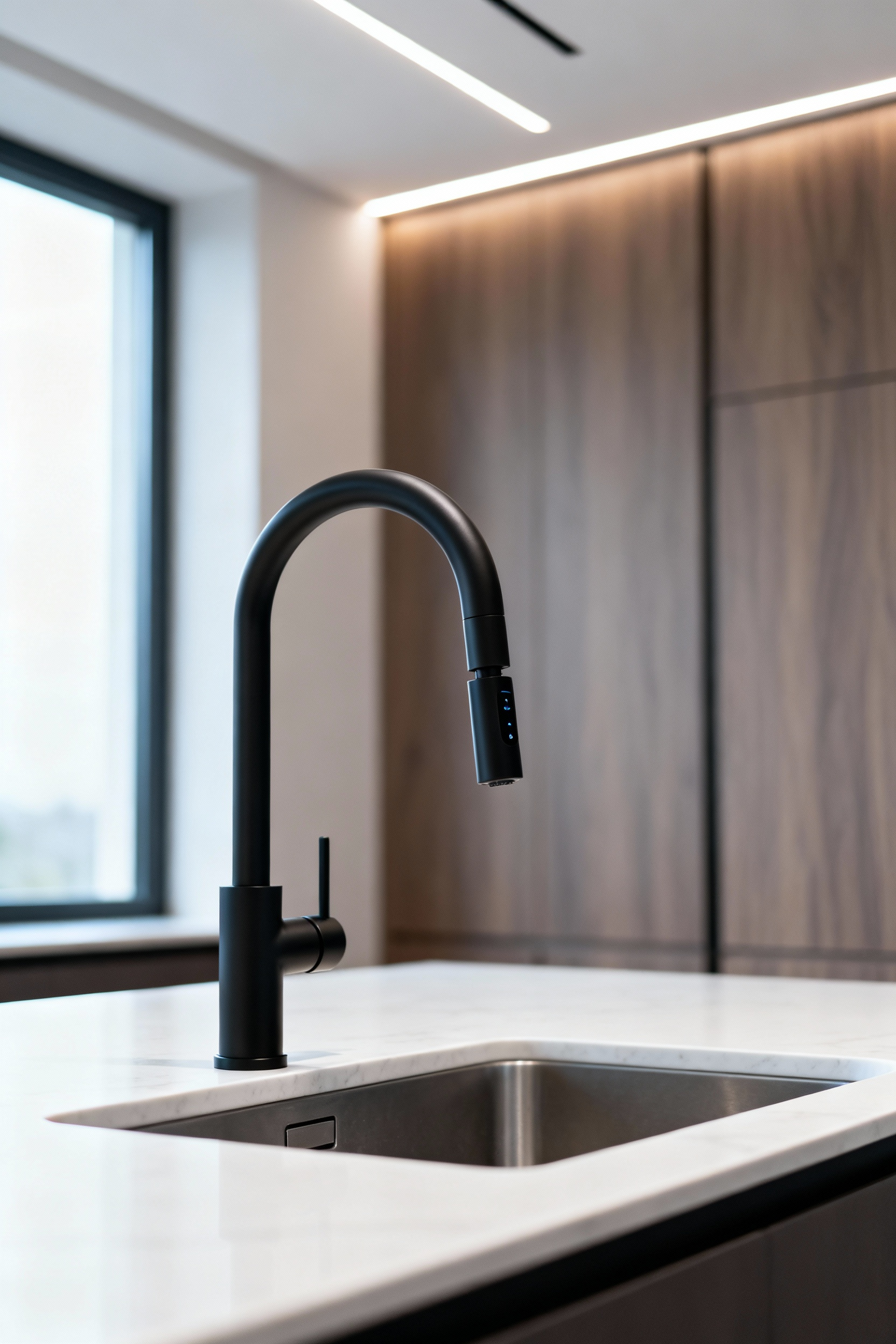
This technology eliminates guesswork and reduces waste. Some systems can even be programmed with custom commands for frequently used tasks, like filling the coffee pot or a large pasta pot. It’s a perfect example of technology seamlessly integrating to make daily tasks faster, easier, and more exact.
14. Plan for Sustainable Materials and Appliances
True modern design is inherently sustainable. This isn’t about chasing trends; it’s about making intelligent, long-term choices. Select durable, timeless materials that won’t need replacing in a few years—that’s the core of sustainability. Look for countertops with recycled content, cabinetry made from FSC-certified wood, and low-VOC paints and finishes that improve indoor air quality.
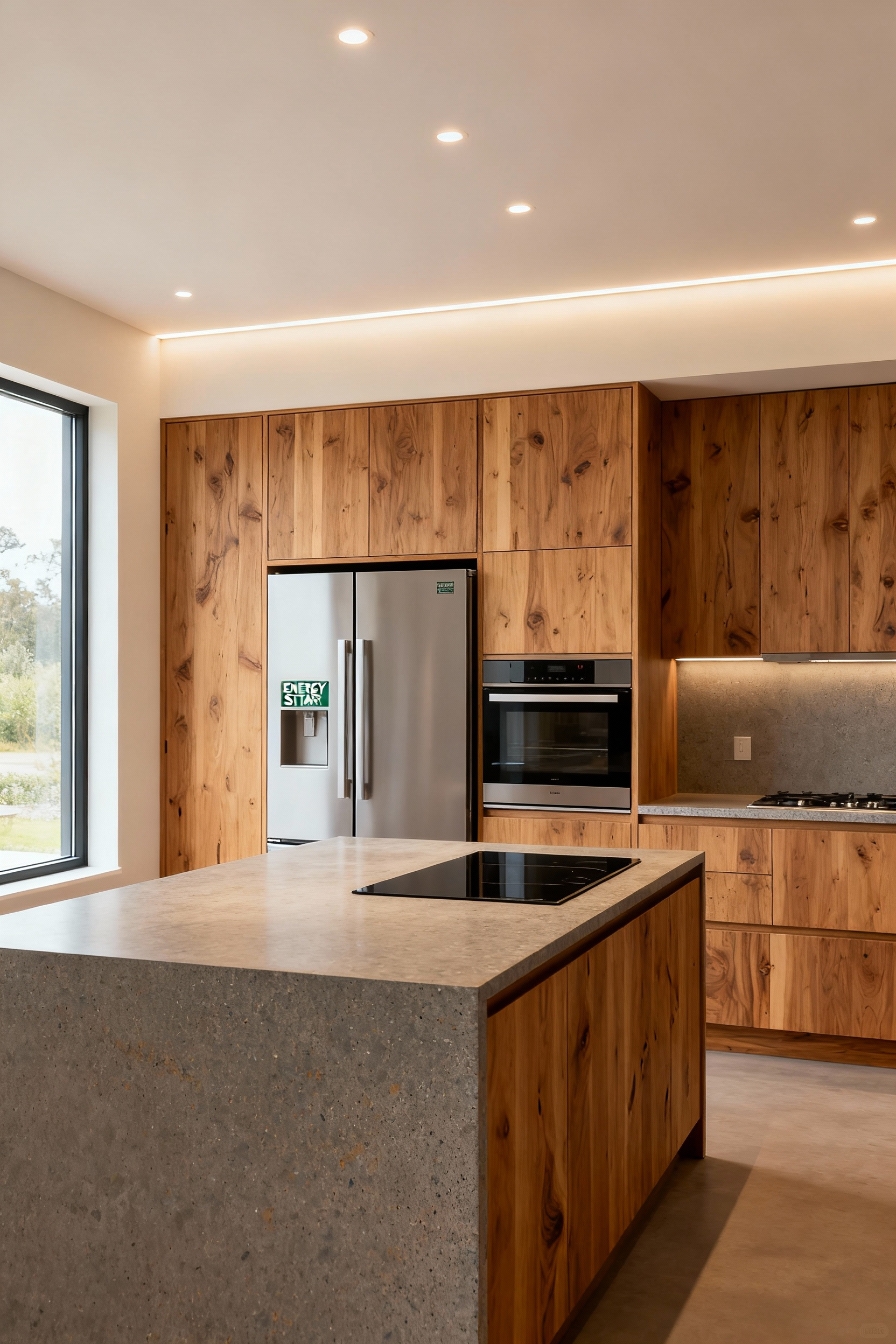
On the appliance side, Energy Star ratings are just the start. An induction cooktop is far more energy-efficient than gas or electric coil because it heats the pan directly with minimal energy loss. A modern convection oven can reduce cooking times and temperatures. It’s about building a kitchen that performs at a high level while minimizing its environmental footprint.
15. Utilize Hidden Pantries and Appliance Garages
The secret to a perpetually clean-looking kitchen is to design clutter out of existence. Hidden pantries and appliance garages are the key. An appliance garage is a designated section of countertop concealed behind a lift-up or retractable door, perfect for hiding the toaster, blender, and coffee maker.
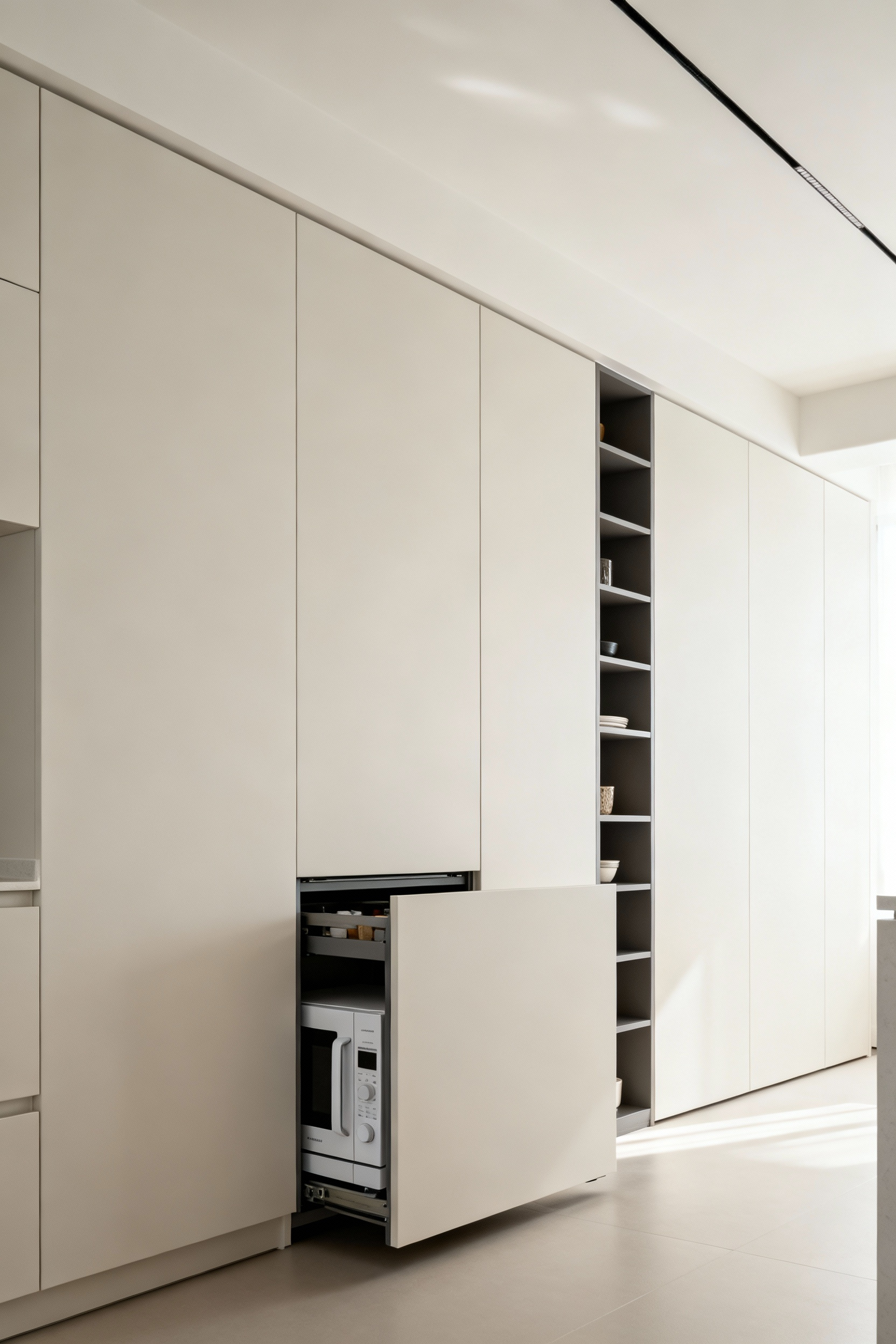
A hidden or “butler’s” pantry takes this a step further. Concealed behind a door that looks like part of the cabinetry, it can house a second sink, extra counter space, and storage for bulk items. It allows you to keep all the functional chaos of a working kitchen completely out of sight from the main living space.
Part 4: Mastering Full Integration
The final stage is about making the kitchen a seamless, indivisible part of your home’s architecture and your daily life. This is where individual ideas merge into a single, cohesive, and intelligent system.
16. Implement a Voice-Controlled Smart Home Ecosystem
This is where the kitchen becomes the command center of the home. A fully integrated voice-controlled ecosystem connects your lighting, appliances, window shades, thermostat, and entertainment into one seamless network. It’s the ultimate in hands-free operation.
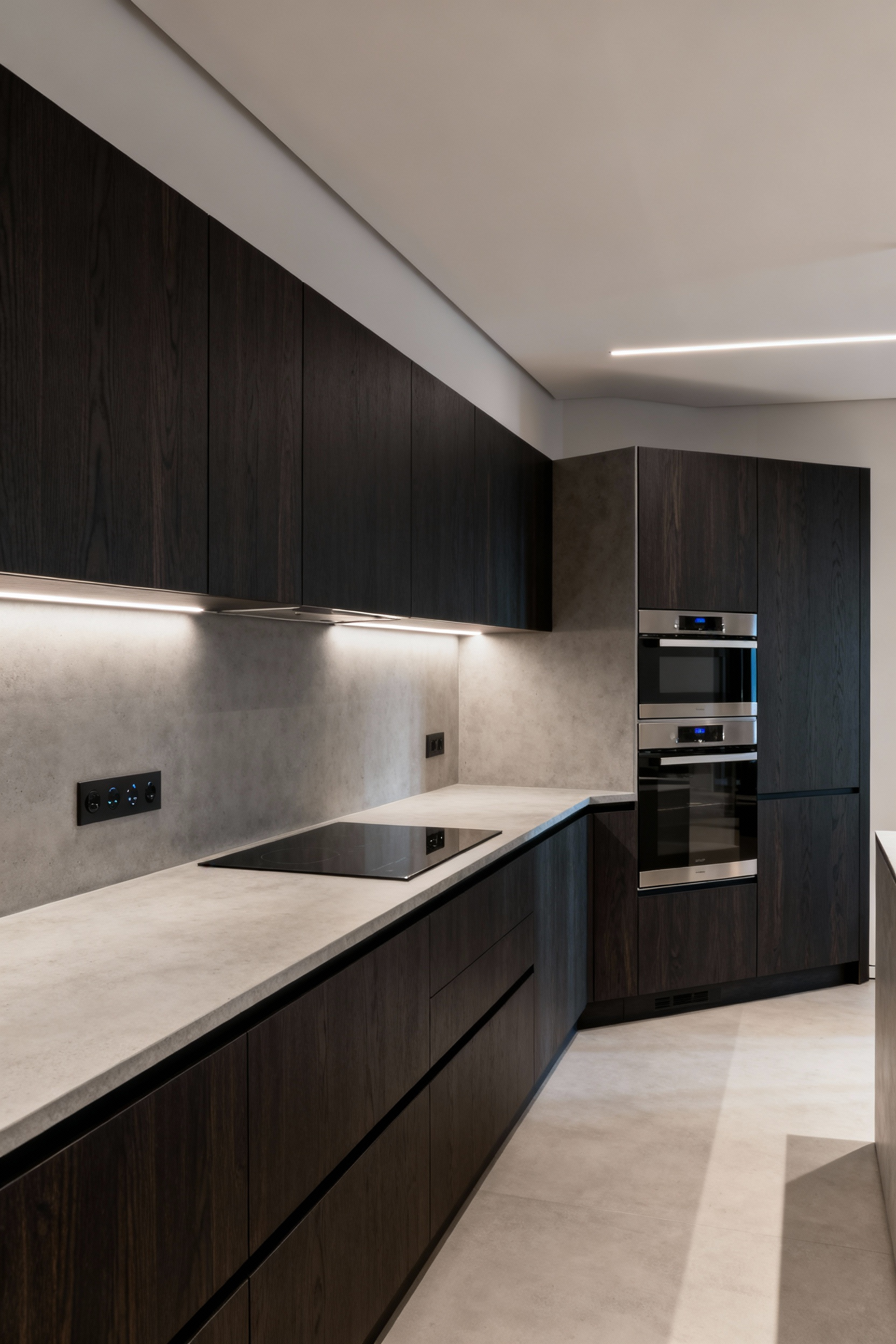
The true mastery lies in creating “scenes” or “routines.” A single command like “Good morning” could trigger a sequence: the shades rise, the lights slowly brighten, the coffee maker starts, and your favorite news podcast begins to play. It’s about technology anticipating your needs and creating an environment that fluidly adapts to your life.
17. Design Custom Banquette Seating
A custom banquette isn’t just a space-saving seating solution; it’s a way to integrate dining directly into the architecture of your kitchen. Built-in benches are far more space-efficient than freestanding chairs and create a cozy, intimate dining nook.

By building the banquette as part of the cabinetry or island structure, it becomes an inherent part of the room’s design. This is also a fantastic opportunity for hidden storage, with drawers or lift-up tops under the seats. It’s a perfect fusion of form, function, and comfort that makes the kitchen the undisputed heart of the home.
18. Adopt a Zoned Approach to Climate and Ventilation
A kitchen has unique climate demands—intense heat from cooking, steam, and odors. A single vent hood is often not enough. A zoned approach uses a combination of a powerful, quiet range hood, supplementary ventilation, and even a dedicated HVAC zone.
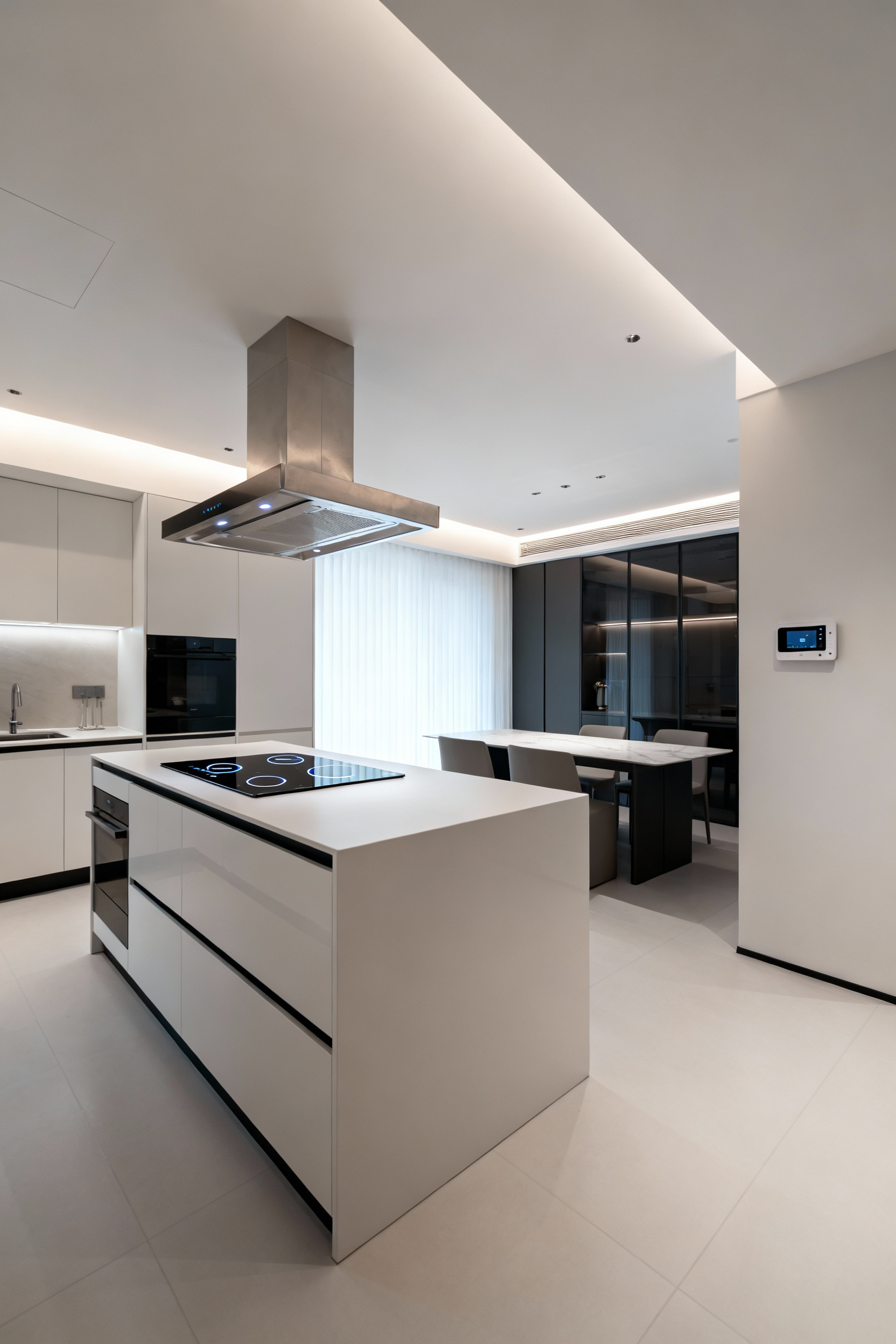
This allows you to aggressively ventilate the cooking area without throwing the climate of the entire house out of balance. Advanced systems use sensors to detect heat and air quality, automatically adjusting fan speeds to maintain a comfortable and healthy environment. It’s the kind of invisible, high-performance technology that defines a truly modern home.
19. Integrate Data-Driven Personalization
This is the cutting edge. Modern appliances are now capable of learning your habits and personalizing their functions. An oven might learn how you like your salmon cooked and suggest the perfect time and temperature. A smart refrigerator can track your inventory, suggest recipes based on what you have, and automatically add milk to your grocery list when you run low.
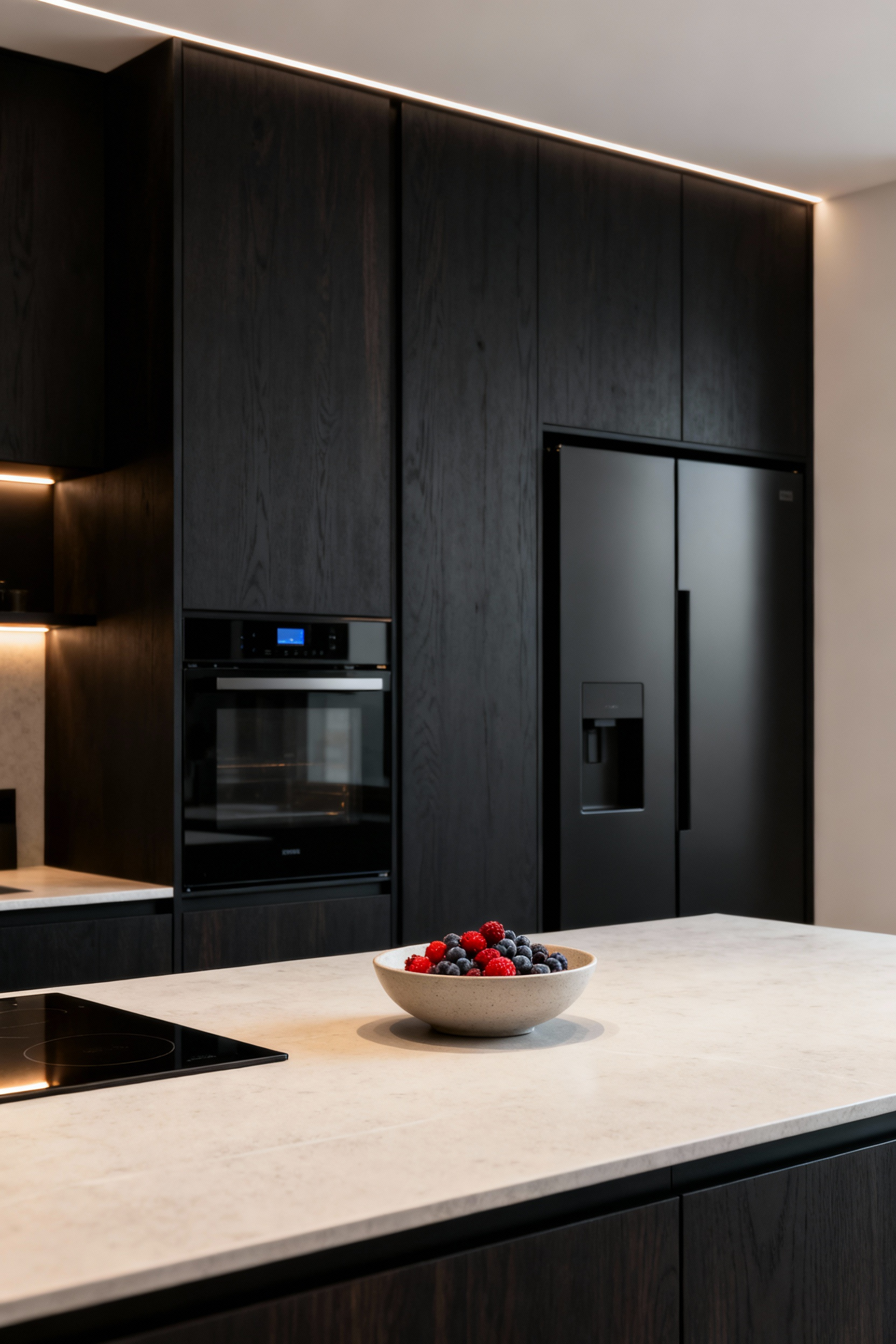
This isn’t about technology for its own sake. It’s about creating a kitchen that acts as a true partner in your culinary efforts. It reduces mental load, minimizes food waste, and helps you achieve better results with less effort. The kitchen becomes an ecosystem that adapts to you.
20. Extend the Kitchen’s Aesthetic into Adjacent Spaces
In an open-plan home, the kitchen design cannot end at the countertop. The most sophisticated projects create a cohesive aesthetic that flows seamlessly into the dining and living areas. This creates a unified, expansive feel.
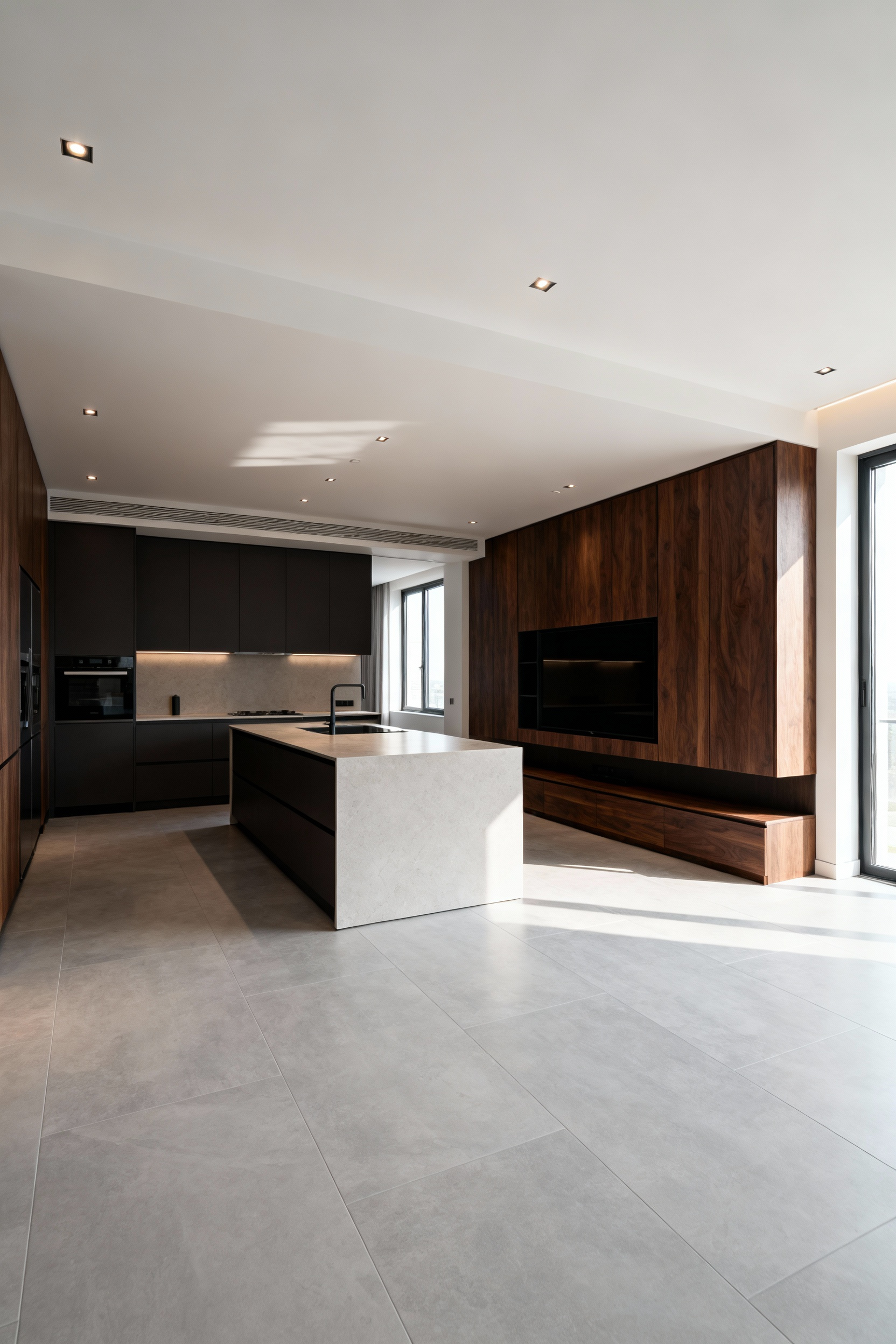
Achieve this by using a consistent flooring material throughout the space. Extend your kitchen cabinetry into the living area as a low-slung media console or a built-in bar. Use the same countertop material on the island and the fireplace hearth. It’s about creating a shared visual language that ties the different functional zones together into a single, beautifully composed whole.
Conclusion
As we’ve moved from foundational principles to mastering full integration, a clear picture emerges: the revolutionary modern kitchen is not a collection of items, but a single, intelligent system. It is an architectural hub designed for performance, efficiency, and beauty. These 20 ideas are not a checklist to be completed, but a framework for thinking about your space in a new, holistic way.
Drawing from years of analyzing and capturing these spaces, I can tell you that the most successful projects are born from a clear, strategic vision. It’s about making intentional choices that support a more streamlined, sustainable, and enjoyable way of living. Don’t just renovate; rethink. Use these concepts as a guide to create a kitchen that doesn’t just meet your needs today, but anticipates them for years to come—a space that is truly the heart of a modern home.
