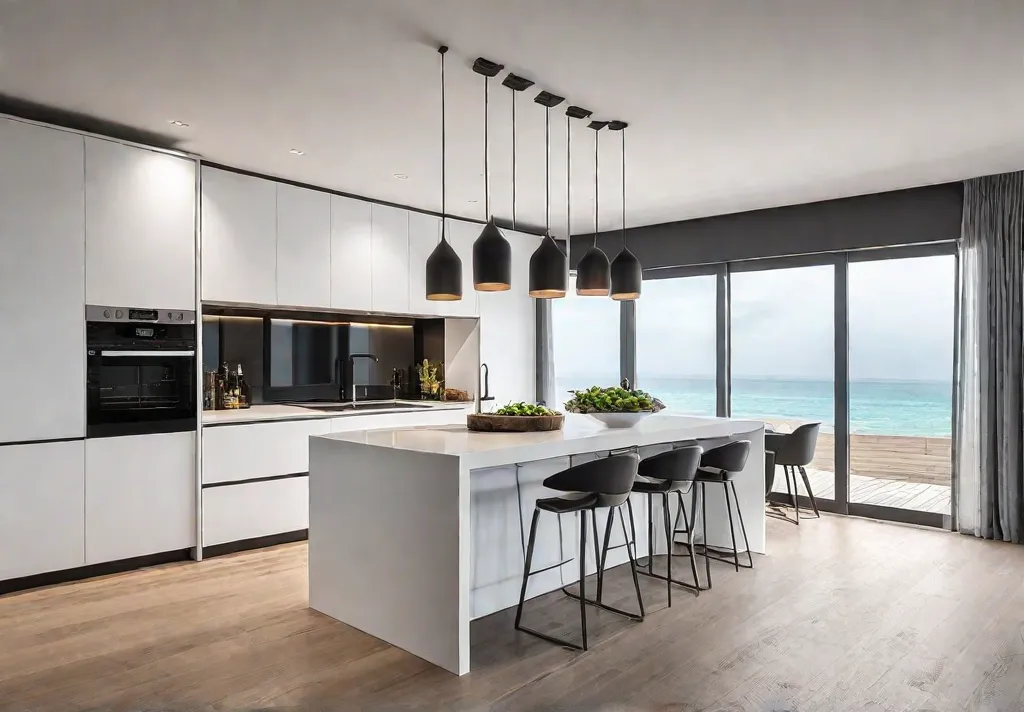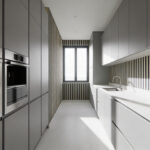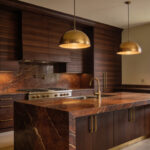Imagine waking up and walking into a kitchen that feels like a serene oasis, where everything has its place and your morning routine flows effortlessly. No more rummaging through cluttered cabinets or struggling to find countertop space. This is the dream of many homeowners, but limited square footage can quickly turn that vision into a frustrating reality.
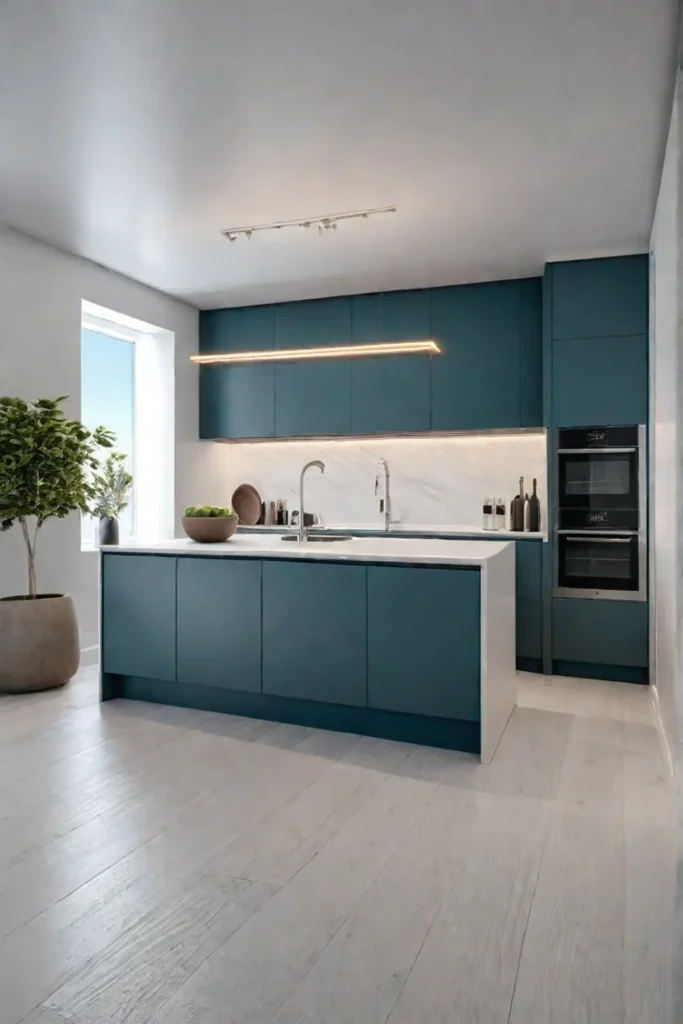
As a native New Yorker, I’ve witnessed the challenges of small kitchen design firsthand. From cramped city apartments to cozy brownstones, maximizing functionality while maintaining style and comfort is an art form. But fear not, dear readers, for I’ve uncovered innovative solutions that will transform your compact culinary haven into a masterpiece of efficiency and aesthetic appeal.
Efficient Layouts and Zoning: The Foundation of a Functional Kitchen
Crafting an efficient layout is the first step in unlocking the potential of your small kitchen. Identifying key work zones – prep, cooking, and cleaning – and optimizing traffic patterns is crucial for a seamless workflow. The classic “work triangle” concept still holds with a modern twist.
Take, for instance, the galley-style layout. This linear design maximizes every inch of space, allowing you to move effortlessly from one task to the next. Alternatively, incorporating a compact kitchen island or peninsula can provide additional prep space and storage while anchoring the room’s design.
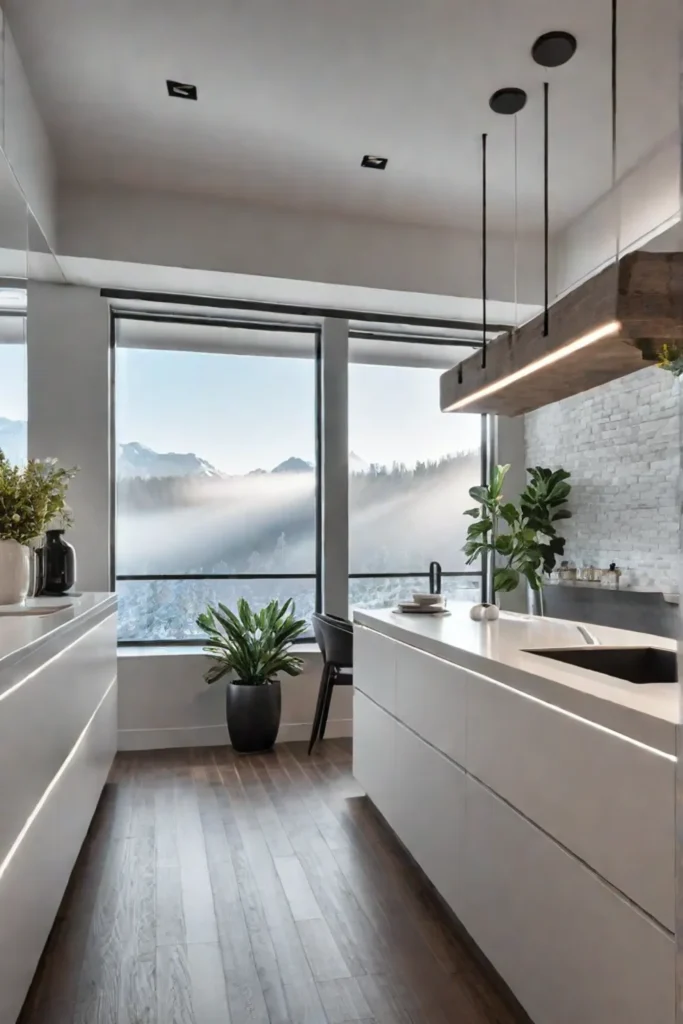
But the true game-changer lies in innovative storage solutions. Open shelving and glass-front cabinets create the illusion of spaciousness and keep your most frequently used items within easy reach. And let’s not forget those clever corner cabinets and pull-out drawers – they’re like hidden gems, maximizing every nook and cranny.
Space-Saving Appliances and Fixtures: Streamlining Your Kitchen
In small kitchens, every inch counts, and your appliance and fixture choices can either make or break the overall functionality. Embrace the trend of compact, multi-purpose appliances that pack a punch without hogging valuable real estate.
Imagine a sleek combination oven and microwave that seamlessly integrates into your cabinetry or a compact dishwasher that tucks neatly under the counter. These space-saving wonders free up precious square footage and streamline your cooking and cleaning routines.
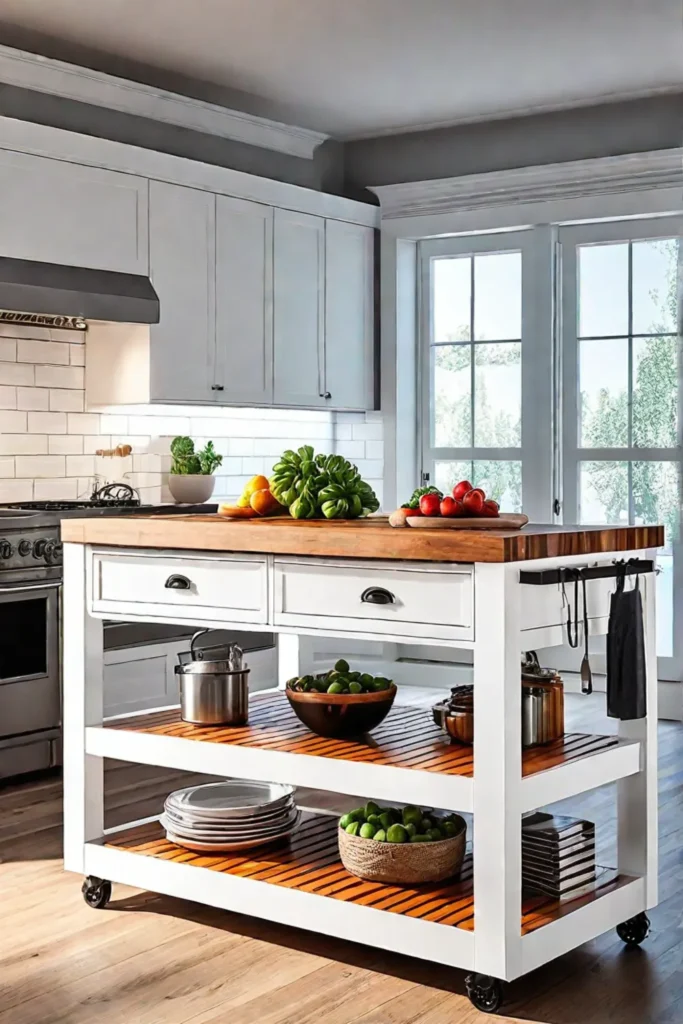
But the magic doesn’t stop there. Explore wall-mounted or under-cabinet lighting solutions that illuminate your workspace without cluttering your countertops. And let’s not forget those ingenious vertical storage solutions, like pull-out pantries and spice racks, that transform underutilized wall space into organizational havens.
Vertical Storage Solutions: Unlocking Hidden Potential
Speaking of vertical space, it’s a secret weapon in the battle against clutter. By maximizing the height of your kitchen, you can create a wealth of additional storage and organization opportunities.
Envision a pegboard or magnetic strip adorned with your favorite pots, pans, and utensils, transforming a once-barren wall into a culinary masterpiece. Or perhaps you’d prefer sleek, tall cabinets that house your dry goods and pantry items, keeping them within easy reach yet neatly tucked away.
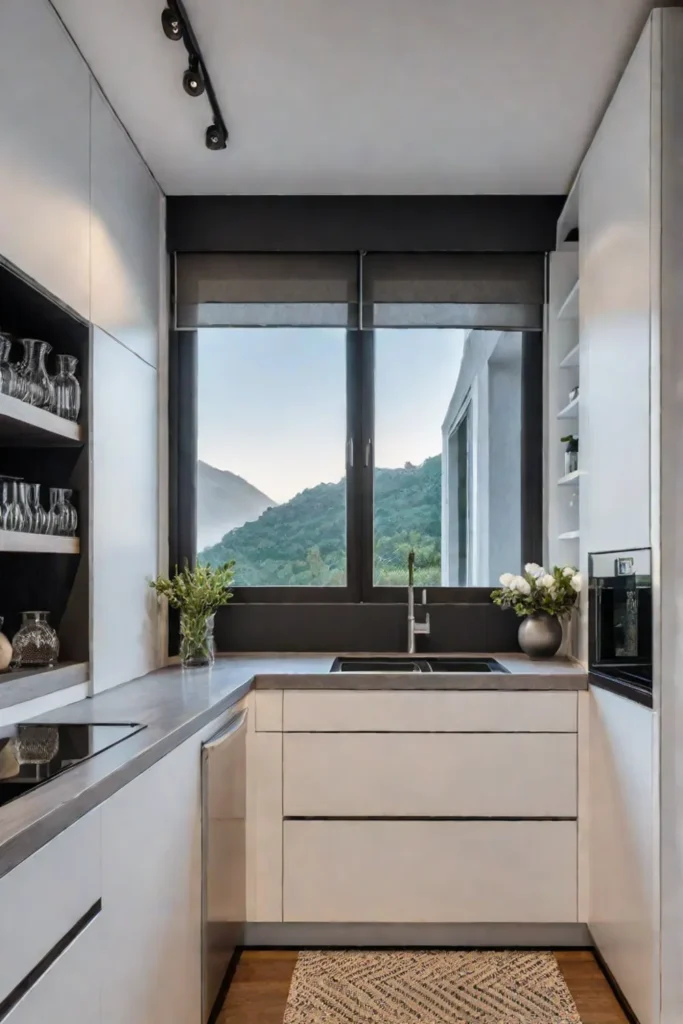
But why stop there? Stackable or adjustable shelving systems allow you to customize your vertical storage to suit your ever-changing needs. And let’s not forget the humble pull-out pantry – a game-changer for small kitchens, providing easy access to your culinary essentials without sacrificing valuable floor space.
Multi-Purpose Furniture and Fixtures: Versatility at Its Finest
In a small kitchen, every square inch counts, and multi-purpose furniture and fixtures are the ultimate space-saving champions. These versatile design elements serve multiple functions, streamlining your kitchen while creating a visually appealing and efficient space.
Imagine a kitchen island that provides ample prep space and incorporates built-in storage and a cozy seating area. Or perhaps a dining table that seamlessly transforms into an additional work surface, perfect for those moments when you need extra counter space.
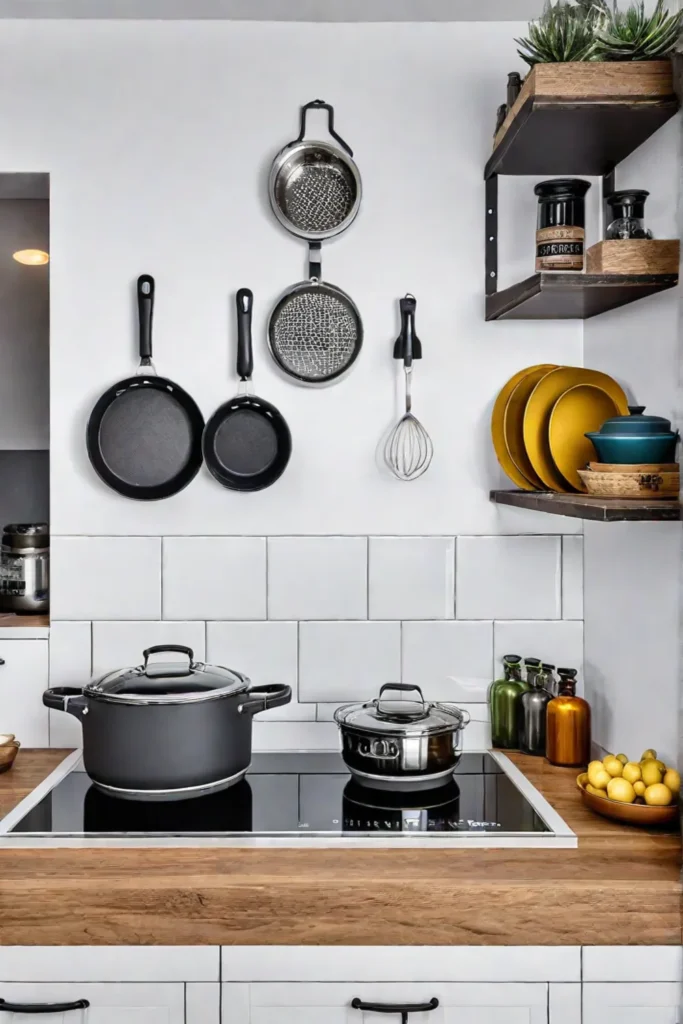
But the true beauty lies in the details. Explore fold-down or sliding doors that conceal your appliances, creating a sleek, seamless look when not in use. Or consider a compact, built-in coffee station or wine bar that adds functionality and visual interest to your culinary haven.
Compact Kitchen Islands and Peninsulas: Maximizing Workspace and Storage
No kitchen is complete without an island or peninsula—those coveted design elements that provide additional workspace, storage, and visual appeal. Incorporating them in a small space can be a challenge, but fear not—innovative solutions abound.
Opt for a narrow, rectangular island or a space-saving peninsula to maximize your floor space while enjoying these versatile features’ benefits. Or, take it a step further by incorporating a built-in dining table or breakfast bar into your compact island design, creating a true multi-functional centerpiece.
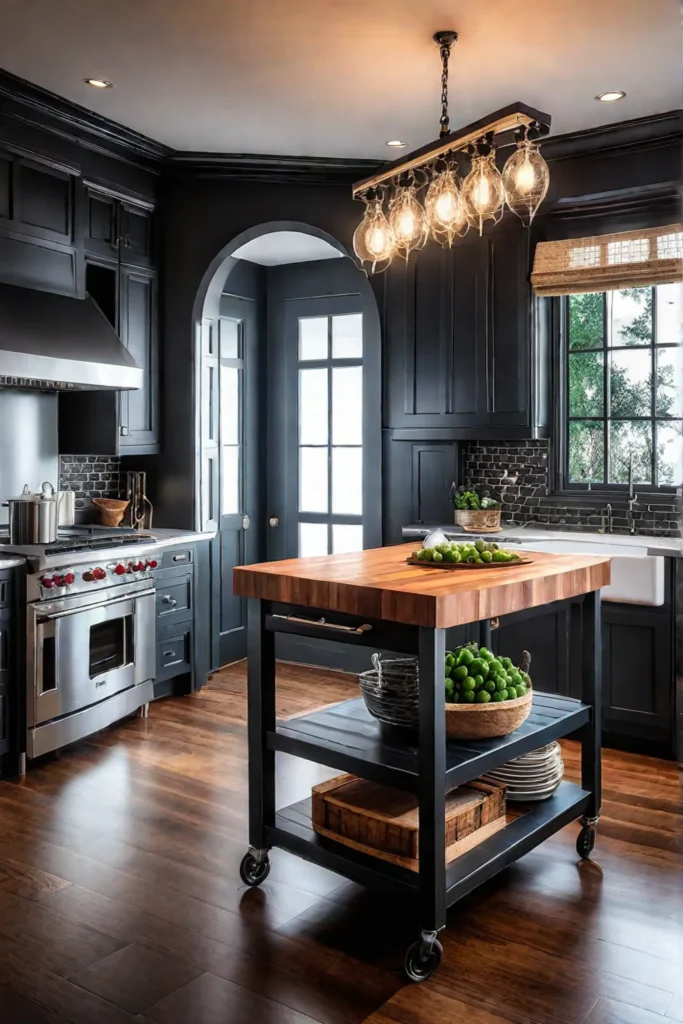
For those seeking ultimate flexibility, explore mobile multifunctional spaces that can be easily rearranged to suit your ever-changing needs. And let’s not forget the potential for additional storage—these compact wonders can house everything from cookbooks to small appliances, keeping your countertops clutter-free.
Lighting and Finishes: Creating the Illusion of Space
In a small kitchen, thoughtful lighting and strategic use of finishes can create the illusion of a more spacious and visually appealing environment. Embrace the power of natural and artificial lighting to brighten and expand your culinary haven.
Incorporate under-cabinet lighting, recessed fixtures, and strategically placed pendants to cast a warm, inviting glow throughout the space. Don’t underestimate the impact of reflective surfaces – mirrored backsplashes, glass-front cabinets, and light-colored finishes can all contribute to the perception of depth and openness.
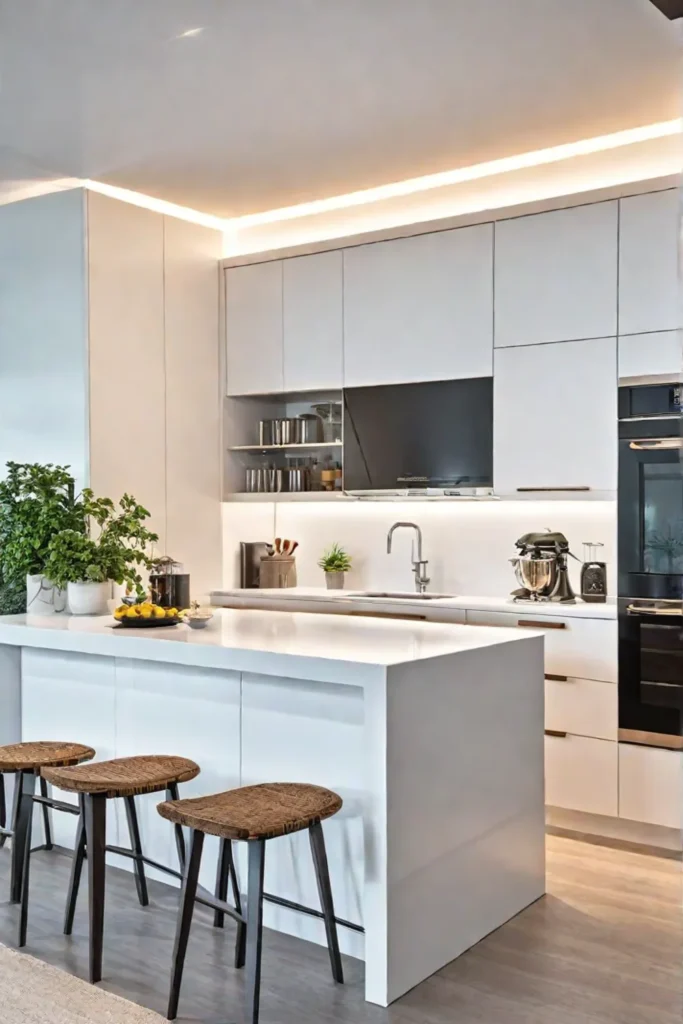
But the true artistry lies in the details. Select light-colored cabinetry, countertops, and backsplashes that reflect light, creating a sense of airiness and spaciousness. And for those seeking a touch of drama, consider incorporating a statement light fixture that illuminates and serves as a stunning focal point.
Integrating Smart Technology: The Future of Kitchen Efficiency
In the ever-evolving world of home design, smart technology is revolutionizing how we interact with our kitchens. These innovations can be particularly impactful in small spaces, streamlining workflows, enhancing organization, and creating a more efficient and user-friendly environment.
Imagine a smart refrigerator with built-in cameras and inventory tracking, ensuring you never run out of your favorite ingredients. Or perhaps voice-controlled lighting and window shades allow you to adjust the ambiance with a simple command, which is hands-free and effortless.
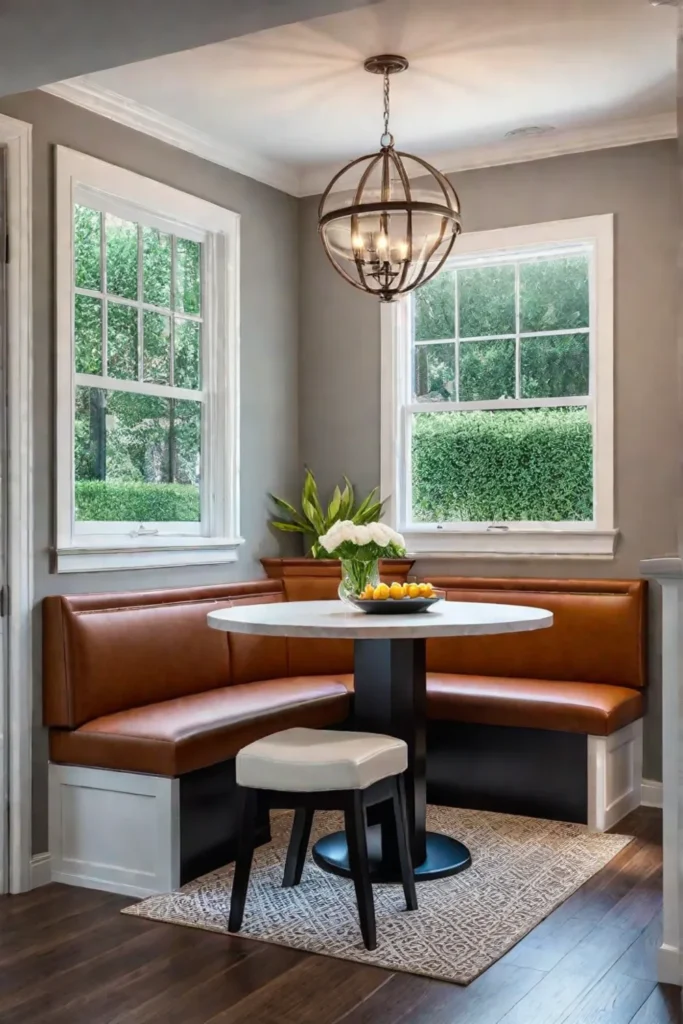
However, the true game-changer lies in innovative technology-powered storage and organization solutions. Explore automated pantry systems that keep track of your supplies or app-enabled cabinets that provide real-time inventory updates, eliminating the guesswork and minimizing waste.
Blending Form and Function: The Art of Small Kitchen Design
The ultimate goal in small kitchen design is striking a harmonious balance between form and function. By carefully curating design elements and prioritizing multifunctional features, homeowners can achieve a space that is not only highly efficient but also multifunctional and ultimately stunning.
Envision a kitchen island that seamlessly integrates built-in storage, a cozy seating area, and stylish pendant lighting, creating a true centerpiece that exudes practicality and aesthetic appeal. Or perhaps a compact, built-in coffee station or wine bar that adds both functionality and visual interest to your culinary haven.
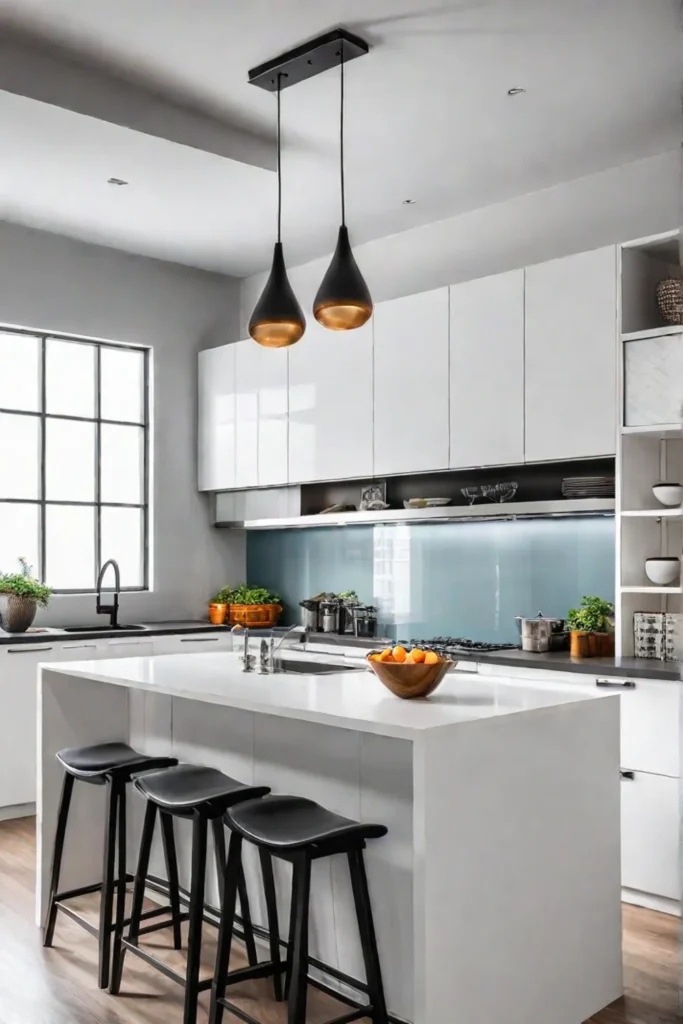
But the true artistry lies in the details. Explore custom cabinetry or built-in storage solutions that seamlessly integrate with the overall design, creating a cohesive and visually unified space. And let’s not forget the importance of achieving a harmonious blend of materials, textures, and finishes – a well-curated palette can elevate your small kitchen from merely functional to truly breathtaking.
Conclusion: Unlocking the Full Potential of Your Small Kitchen
In conclusion, maximizing functionality in small kitchen design is a multifaceted challenge that requires a strategic and innovative approach. By embracing efficient layouts, space-saving appliances, vertical storage solutions, multi-purpose furniture, compact islands and peninsulas, thoughtful lighting and finishes, and smart technology, homeowners can transform their limited kitchen spaces into highly functional and visually stunning environments.
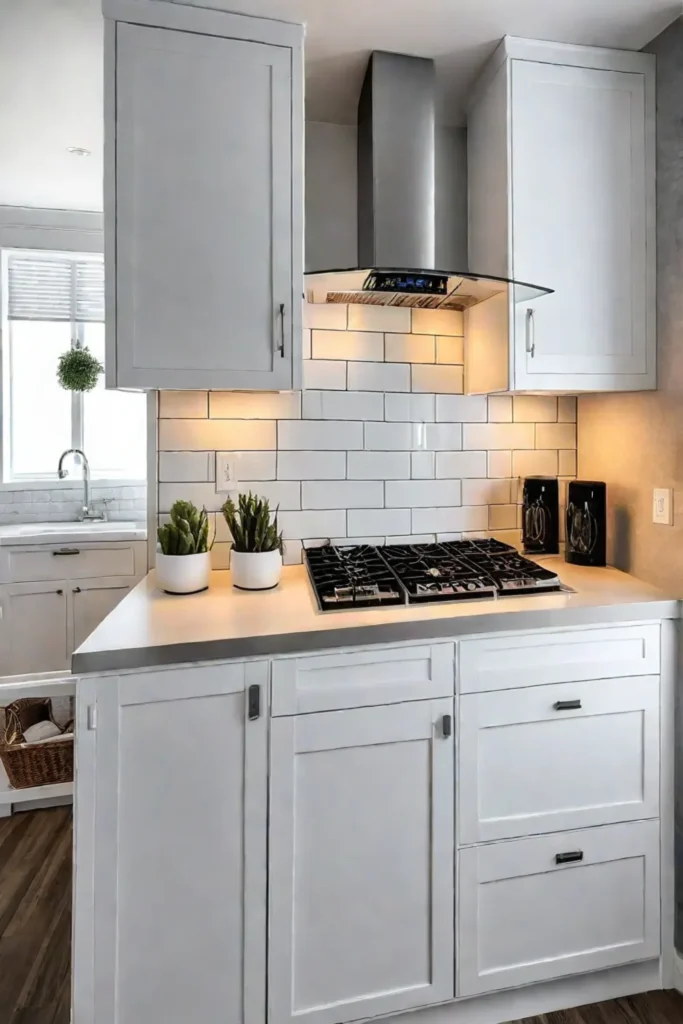
But the true magic lies in the art of blending form and function. By carefully curating design elements and prioritizing versatile, multifunctional features, small kitchen design can truly express style, multifunctional, and the homeowner’s unique needs and preferences.
With the right design strategies and a focus on maximizing every square inch, small kitchens can be transformed into the heart of the home – a hub of activity, efficiency, and inspiration. So, embrace the challenge, unleash your creativity, and let your culinary haven become a reflection of your style and practical needs. After all, great things truly do come in small packages.
