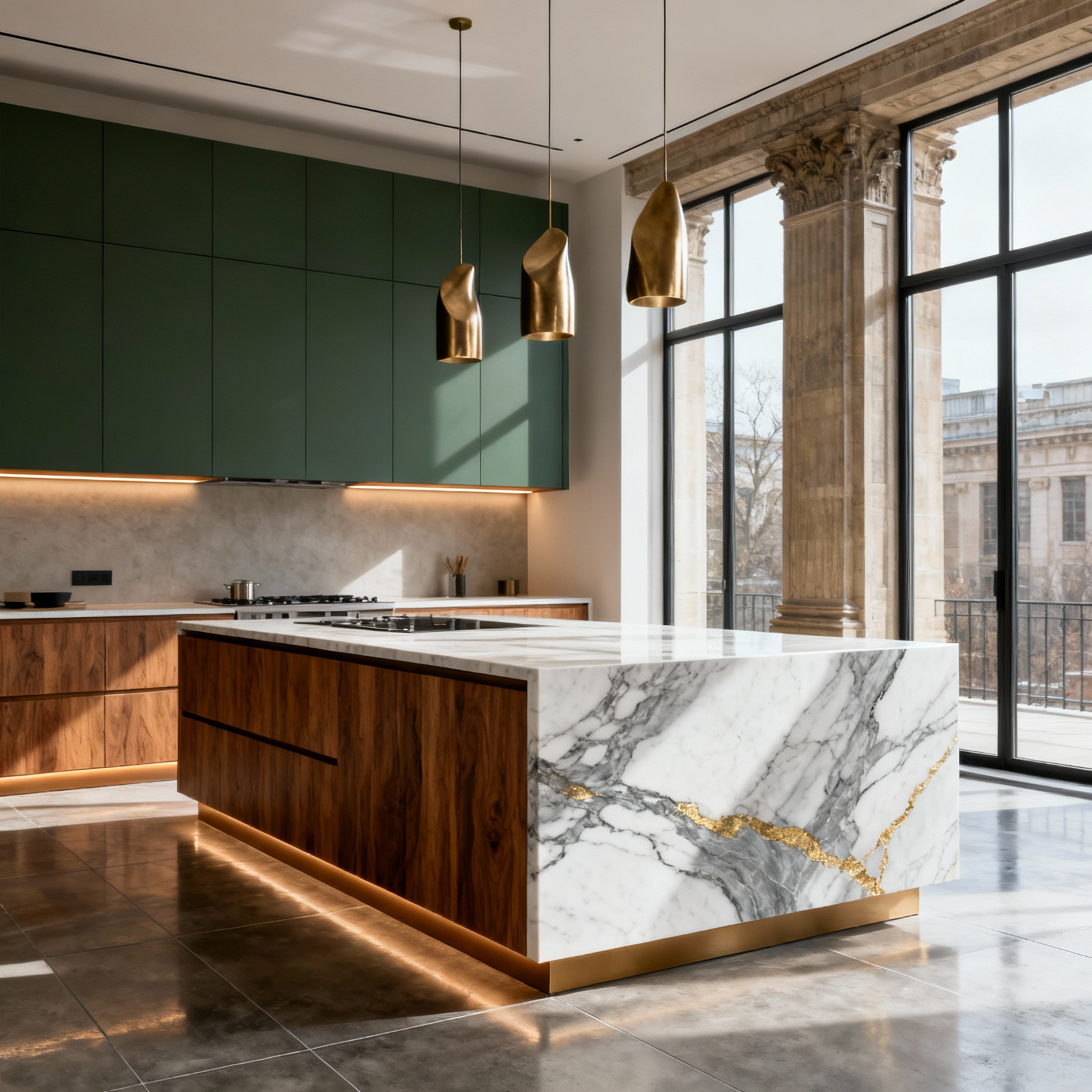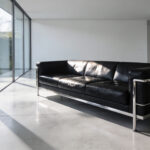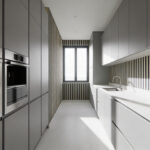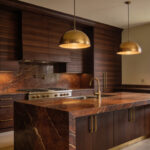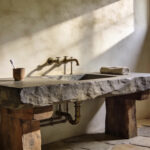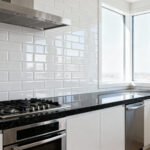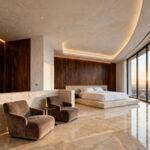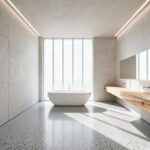During my fifteen years behind the lens as an architectural photographer, I captured hundreds of pristine, contemporary kitchens. Through the viewfinder, I framed the perfect play of light on matte lacquer cabinets, immortalizing spaces that looked flawless. Yet, I eventually realized those images represented only 15% of the kitchen’s reality. The remaining 85%—the engineering, the workflow, and the tactile experience—remained invisible to the camera but proved essential to the homeowner. Selecting the right contemporary kitchen cabinets must balance visible aesthetics (the 15%) with unseen functionality (the 85%). A photograph can sell a look, but it cannot replicate the satisfaction of a soft-close hinge or the efficiency of a concealed organizer.
This distinction forms the core of the “15% Rule” in contemporary design. While social media feeds fixate on visible surface aesthetics, true luxury resides in the unseen infrastructure. Modern cabinetry must do more than simply pose; it needs to operate as a high-performance machine. This means prioritizing internal ergonomics over external ornamentation and selecting materials that offer durability and health benefits, not just a specific color. If you focus solely on the exterior finish, you risk building a stage set rather than a functional workspace.
We will peel back the high-gloss layers to reveal the mechanics of exceptional design. We will dissect the critical elements hidden behind those slab fronts, from motorized lift systems and smart sensors to the specific ergonomics of handleless interactions. By shifting your focus to the structural 85%, you ensure your investment performs as beautifully as it photographs. Let’s examine how to engineer a space that feels as seamless as it looks.
The Foundation: Distinguishing Contemporary from Modern
Through a camera lens, the distinction between “modern” and “contemporary” creates entirely different visual compositions. While homeowners often use these terms interchangeably, design accuracy demands precision. “Modern” refers to a fixed historical style rooted in the early to mid-20th century, defined by strict geometric lines, man-made laminates, and earthy, consistent palettes. It is a static movement that does not change. Conversely, “contemporary” remains fluid. It reflects the specific trends of the *now*. A contemporary kitchen evolves constantly, often softening modernism’s rigid structures with organic textures or adapting to include today’s smart technology.

To achieve a cohesive design, examine your material choices and color application. Modern cabinetry demands purist minimalism, utilizing flat-panel slab doors and integrated hardware to maintain a streamlined, architectural look free of ornamentation. Contemporary design, however, offers significantly more flexibility in execution:
- Mix Materials: Combine warm natural wood grains with stark, innovative metals or high-gloss finishes.
- Add Accents: Use a neutral base (crisp white or gray) but introduce a trending pop of color or sculptural lighting.
Select modern for a disciplined, vintage aesthetic. Choose contemporary to embrace the eclectic innovation of the moment.
The Slab Door Standard: Why Flat-Panel Construction is the Canvas of Minimalism
In compelling minimalist spaces, visual weight is managed through negative space. Slab doors provide this necessary void. Their unadorned, flat-panel construction removes visual noise, effectively turning cabinetry into a seamless canvas. Consequently, the eye travels immediately to intended focal points like dramatic stone countertops or sculptural lighting fixtures. To master this look, treat the door surface as a unified architectural plane rather than a collection of individual drawers.
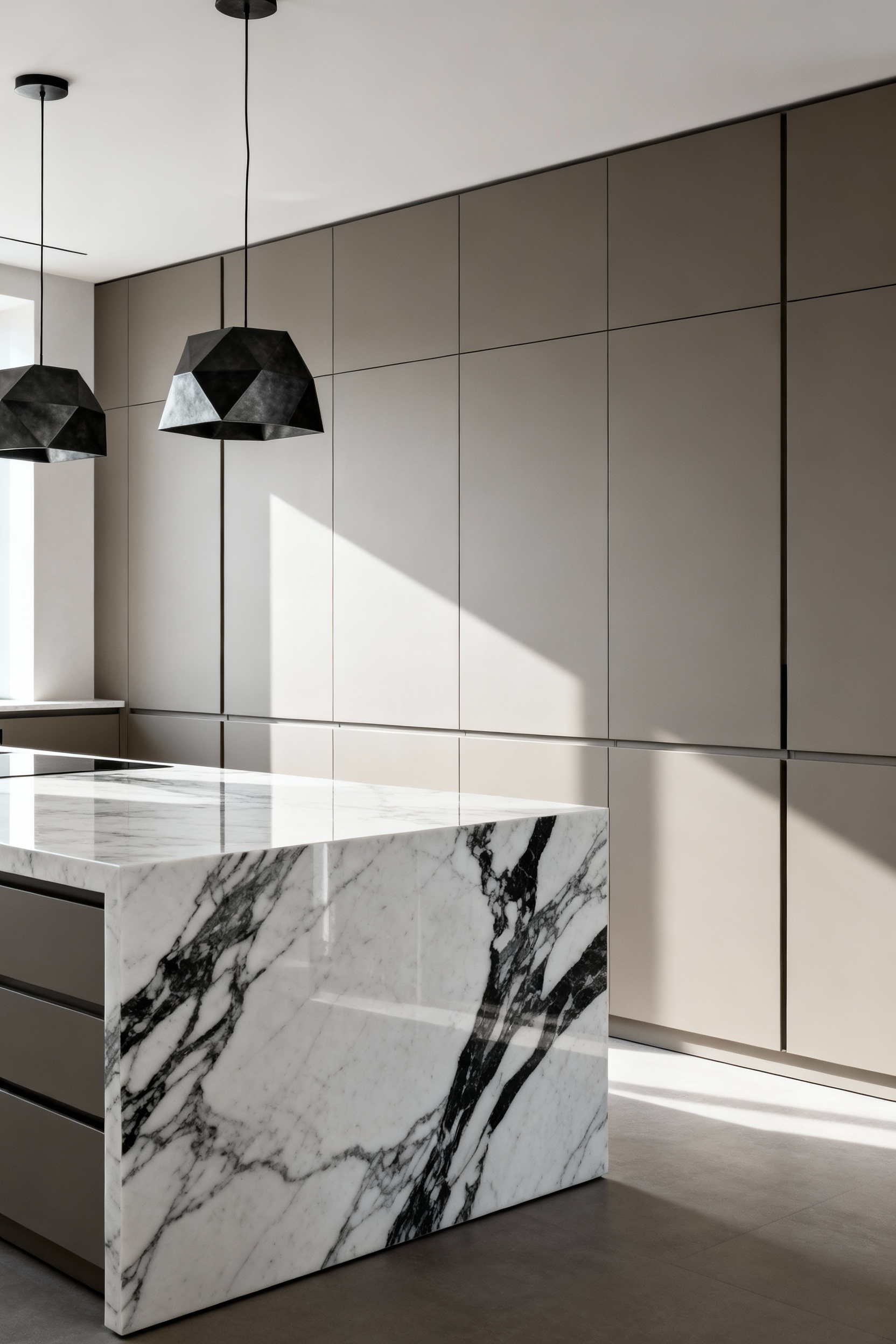
Implementation requires specific material choices to prevent the space from feeling sterile. Adhere to these guidelines for a balanced, high-functioning aesthetic:
- Choose matte finishes to absorb light and create a soft, sophisticated texture.
- Utilize wood veneers, such as white oak, to introduce organic warmth without breaking clean lines.
- Install edge-channel grooves or push-to-open mechanisms to maintain an uninterrupted, handleless surface.
Furthermore, this design choice champions functionality. The absence of recessed panels eliminates dust traps, making cleanup a simple, single-motion task.
Materiality Matters: Navigating Acrylic, Lacquer, and Thermofoil
The material difference between finishes is unmistakable. Acrylic captures light with a flawless, mirror-like intensity that lacquer and thermofoil simply cannot match. While lacquer often yields a softer reflection, acrylic provides that signature “glass-like” depth essential for ultra-contemporary designs. Conversely, look closely at the edges. Since thermofoil manufacturing involves wrapping vinyl film around a substrate, the doors feature slightly rounded corners. This subtle technical constraint softens the sharp, architectural lines that many modernists prefer.

Beyond visual texture, you must calculate the practical “cost-durability ladder” before ordering. Thermofoil offers a seamless look at a budget price, but it carries a critical heat risk. Never install it directly next to self-cleaning ovens without a heat shield, as the vinyl will delaminate. Acrylic demands a higher upfront investment, yet it rewards you with superior resilience. Consider this hierarchy for high-traffic kitchens:
- Thermofoil: Lowest cost, but deep scratches require total door replacement.
- Lacquer: Mid-range cost, but offers variable durability depending on application.
- Acrylic: Highest cost, but withstands heavy wear and allows you to buff out minor scratches.
If you plan to stay in the home long-term, the unique repairability of acrylic often justifies the premium price tag.
The Matte Revolution: Using Light Absorption to Create Architectural Depth
Glossy surfaces can be a nightmare of unwanted lens flares, but matte finishes offer total control. By absorbing light rather than reflecting it, dark matte cabinets in charcoal or black create a velvety, architectural depth that glossy veneers simply cannot replicate. This finish strips away visual noise. Consequently, the eye focuses purely on the silhouette and clean lines of the slab-style profiles, transforming cabinetry from standard storage into a sculptural anchor.

However, creating a “moody” aesthetic requires precise light management to avoid creating a cave-like void. You must treat the kitchen like a studio set, balancing the absorption with calculated brilliance. To successfully execute this look, rely on three structural pillars:
- Pair with Polish: Use pure white quartz countertops or sleek brass hardware to reintroduce necessary reflections.
- Layer Illumination: Install hidden, diffused LED strips to graze the matte surfaces and articulate their edges.
- Ground with Brightness: Utilize light wood flooring to bounce ambient light upward against the dark vertical planes.
This strategic layering ensures the space feels sophisticated and defined, rather than flat and heavy.
Hardware Disappearance: Push-to-Open and Integrated J-Pull Systems
Nothing disrupts a room’s visual flow like clunky hardware interrupting a sleek row of cabinetry. To achieve true invisibility, you must choose between mechanical latches and structural routing. Push-to-Open systems utilize spring-loaded magnets or electric servos to create a flawless slab, though they rely on complex internal mechanics. Conversely, Integrated J-Pull profiles route an ergonomic groove directly into the cabinet edge, offering a durable grip without moving parts. This structural approach currently dominates the market because it eliminates mechanical failure points while maintaining clean, horizontal lines.
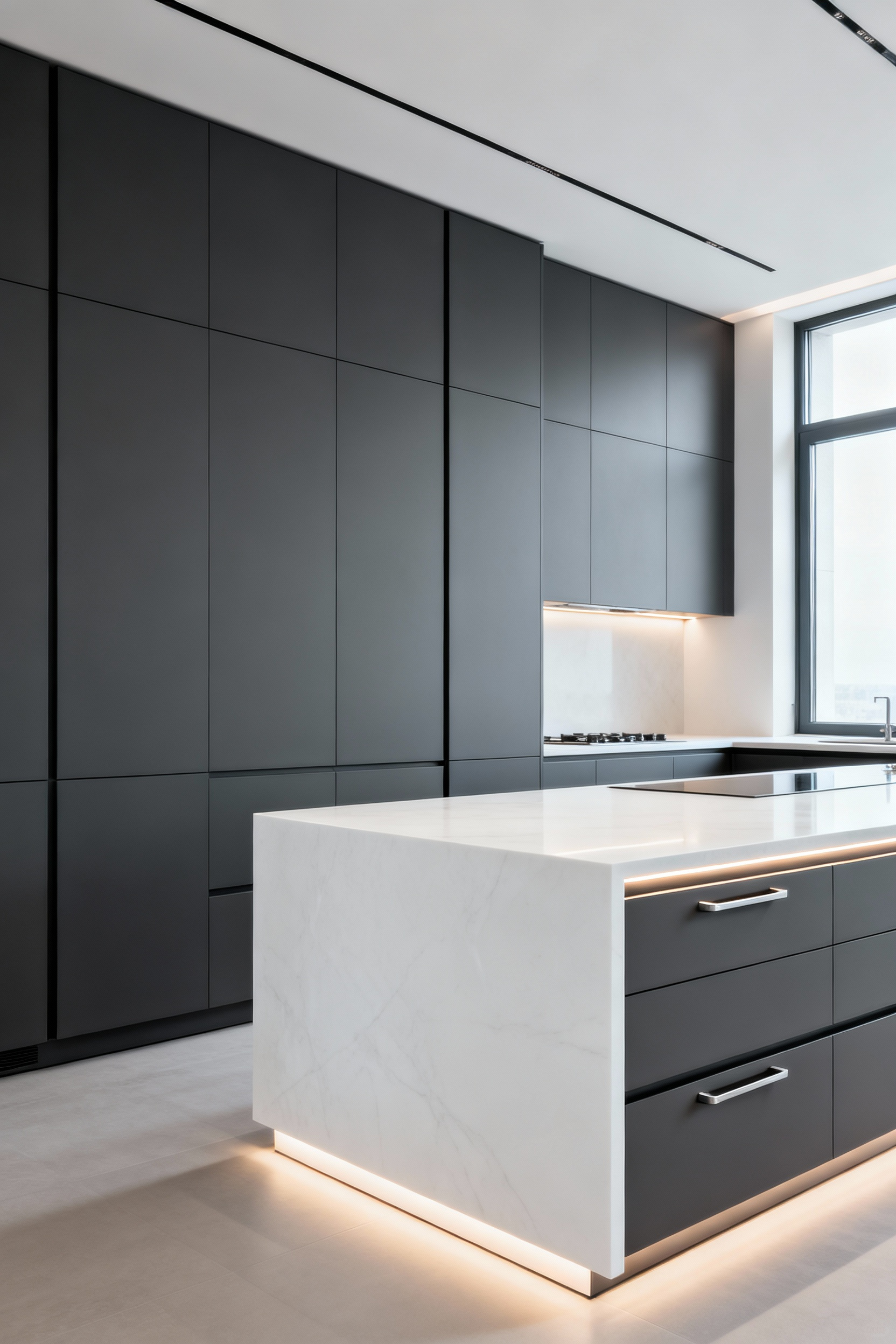
Functionality must dictate your finish selection. Since push-to-open units require direct pressure on the door face, standard gloss paints will catalog every fingerprint. Therefore, specify materials that forgive heavy contact to maintain that pristine look:
- Anti-fingerprint matte lacquers to absorb light and hide oils.
- Textured wood grains to mask daily wear.
- High-pressure laminates for durability in traffic zones.
Ultimately, both systems streamline spatial flow by removing physical protrusions, preventing snagged clothing and creating a safer environment for households with active children.
Spatial Calibration: Optimizing the ‘Working Triangle’
Open kitchens often photograph well but fail in practice. The rigid “working triangle” of the past creates bottlenecks in modern, expansive layouts. Instead, calibrate your space around task-based work zones. Anchor this system with the kitchen island. Position your main prep sink or cooktop here to establish an efficient “micro-triangle.” This keeps the cook focused while guests circulate freely outside the work radius. Furthermore, strictly enforce aisle clearances of 40 to 48 inches between the island and perimeter runs. This generous spacing prevents collisions and maintains a fluid traffic loop for multi-cook households.
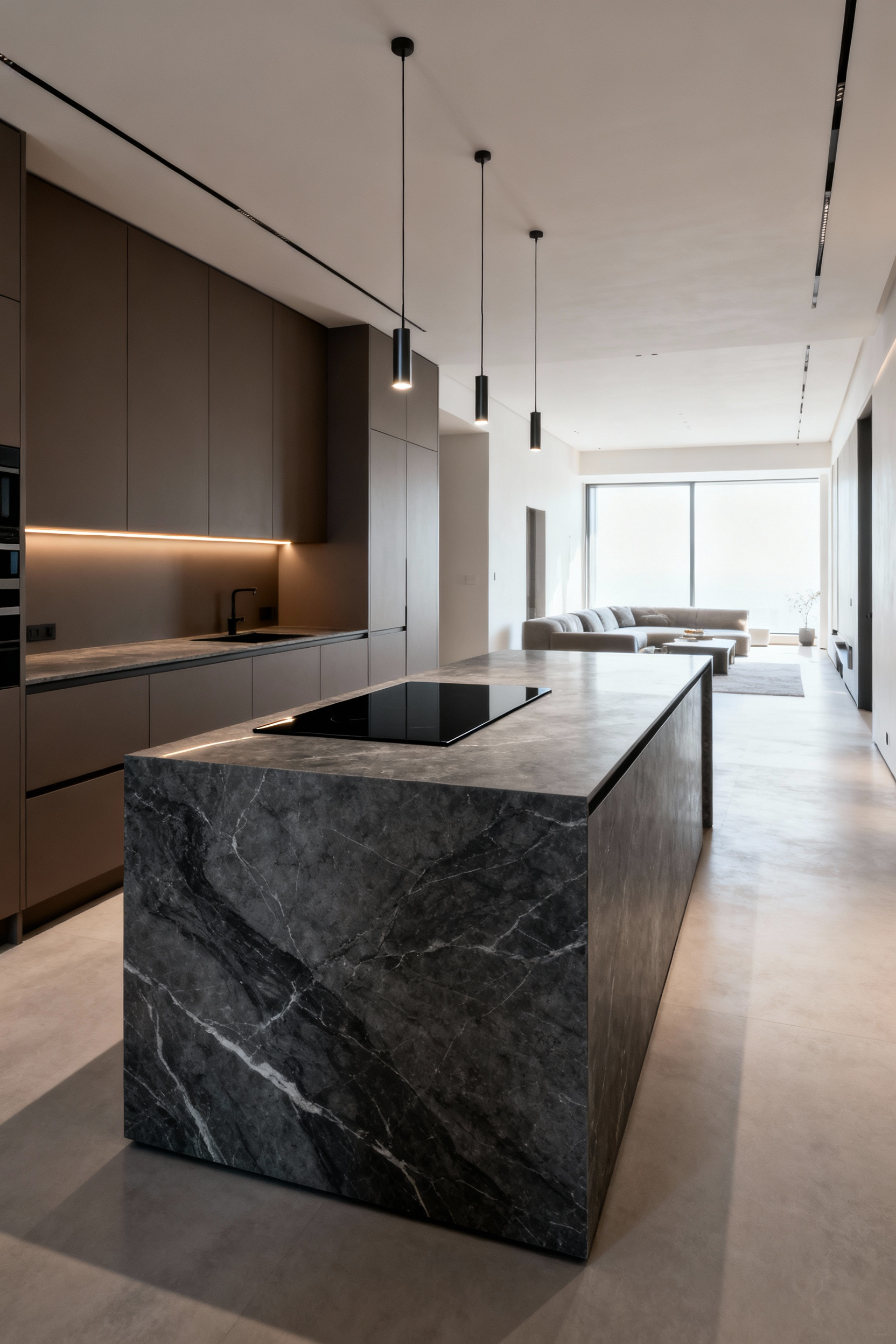
Visual noise ruins an open concept. Use contemporary cabinetry to mask the mechanics of the kitchen, allowing the culinary space to bleed seamlessly into the living area. Treat your storage as architectural furniture by applying these integration strategies:
- Conceal major appliances behind seamless custom panels for uninterrupted sightlines.
- Deploy appliance garages to banish small electronics and countertop clutter instantly.
- Install deep pull-out drawers within specific zones to keep heavy tools within arm’s reach.
Precision in these details ensures your home functions effortlessly and maintains the clean, composed lines of a curated gallery.
Visual Weight Distribution: Two-Tone Cabinetry and Color Blocking
Treat every kitchen as a composition of light and mass. Successful designs mimic nature’s balance, where gravity dictates that heavier elements belong near the ground. Anchor your layout by applying darker or bolder finishes to lower cabinets while reserving lighter tones for upper units. This prevents a “top-heavy” sensation and physically expands the perceived vertical space. Navy lowers absorb light to ground the room, whereas white uppers reflect it, keeping the eyeline airy and open. Consequently, the viewer’s eye moves comfortably from the floor upward, establishing a sense of stability.

True visual depth, however, requires more than just paint; it demands texture. Introduce “material blocking” to balance color with tactile weight. Pair matte painted finishes with natural wood veneers to inject warmth and create a high-end, custom look without visual clutter. To manage this distribution effectively, apply these targeted strategies:
- Islands: Treat the island as a standalone furniture piece with a contrasting color to create a central anchor.
- Soft Contrast: Opt for medium wood lowers against putty uppers for timeless sophistication rather than stark black-and-white contrast.
This strategic layering guides the eye through the room specifically, defining zones like prep areas or wet bars without building physical walls.
Internal Architecture: Why Drawer Organization Systems Are the Engine
A kitchen’s true beauty operates beneath the surface. Think of internal organization as the engine driving the room’s performance. To build this engine, replace cavernous base cabinets with full-extension, soft-close drawers. This structural shift allows you to view contents from above, eliminating the ergonomic nightmare of digging through dark corners. Once the framework is set, utilize modular inserts to dictate specific zones. Magnetic dividers and custom cutlery trays ensure every tool has a designated home, creating a visual order that translates directly to a stress-free workflow.
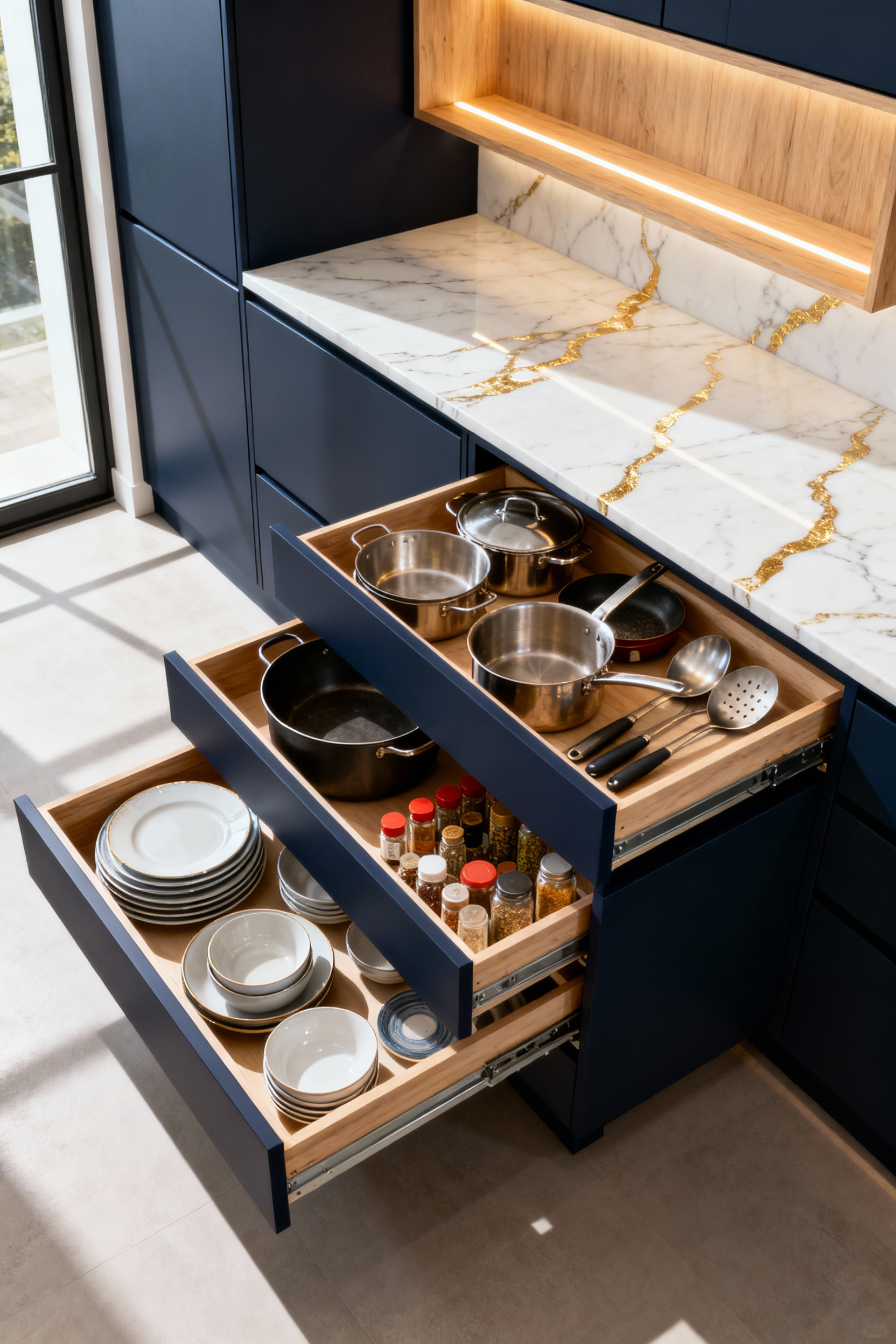
Refine the mechanics further by addressing bulk and balance. For the Cooking Zone, forgo stacking in favor of deep drawers with vertical dividers. This keeps pots, pans, and lids upright, preventing clatter and ensuring instant access. Finally, prioritize a streamlined facade by installing hidden inner drawers. These shallow, tiered compartments sit behind a single drawer front, preserving the minimalist lines I love to capture while offering a second layer of organized storage for essential gadgets.
Blind Corner Engineering: Zero-Waste Space Planning
Deep shadows in a kitchen often signal storage failures. Blind corners frequently become graveyards for expired ingredients, which directly undermines zero-waste planning. Therefore, you must engineer these voids for total accessibility. When you eliminate dead space, you ensure every item remains visible, effectively preventing food waste.

Select your mechanism based on specific inventory loads rather than default cabinet specifications.
- Install Le Mans units for heavy cookware, as their kidney-shaped trays swing out smoothly to support pots and countertop appliances.
- Deploy Magic Corners for deep pantry storage, utilizing their slide-and-fold action to reveal dry goods hidden in the furthest recesses.
Furthermore, modernize the visual experience. Swap traditional chrome for Anthracite or dark grey hardware. These darker tones coordinate seamlessly with contemporary drawer interiors, creating a sleek, technical aesthetic that looks as precise as it operates.
The Integrated Appliance Aesthetic: The ‘Hidden Kitchen’
Visual interruptions destroy a composition. In a kitchen, a stainless steel refrigerator often acts as a jarring focal point that breaks the room’s flow. To eliminate this visual noise, prioritize panel-ready appliances that accept custom fronts. Match these with frameless, flat-front cabinetry and ditch the hardware entirely. Instead, use touch-latch mechanisms or integrated finger pulls to operate doors. This precise alignment creates a continuous surface, making heavy machinery indistinguishable from standard storage.
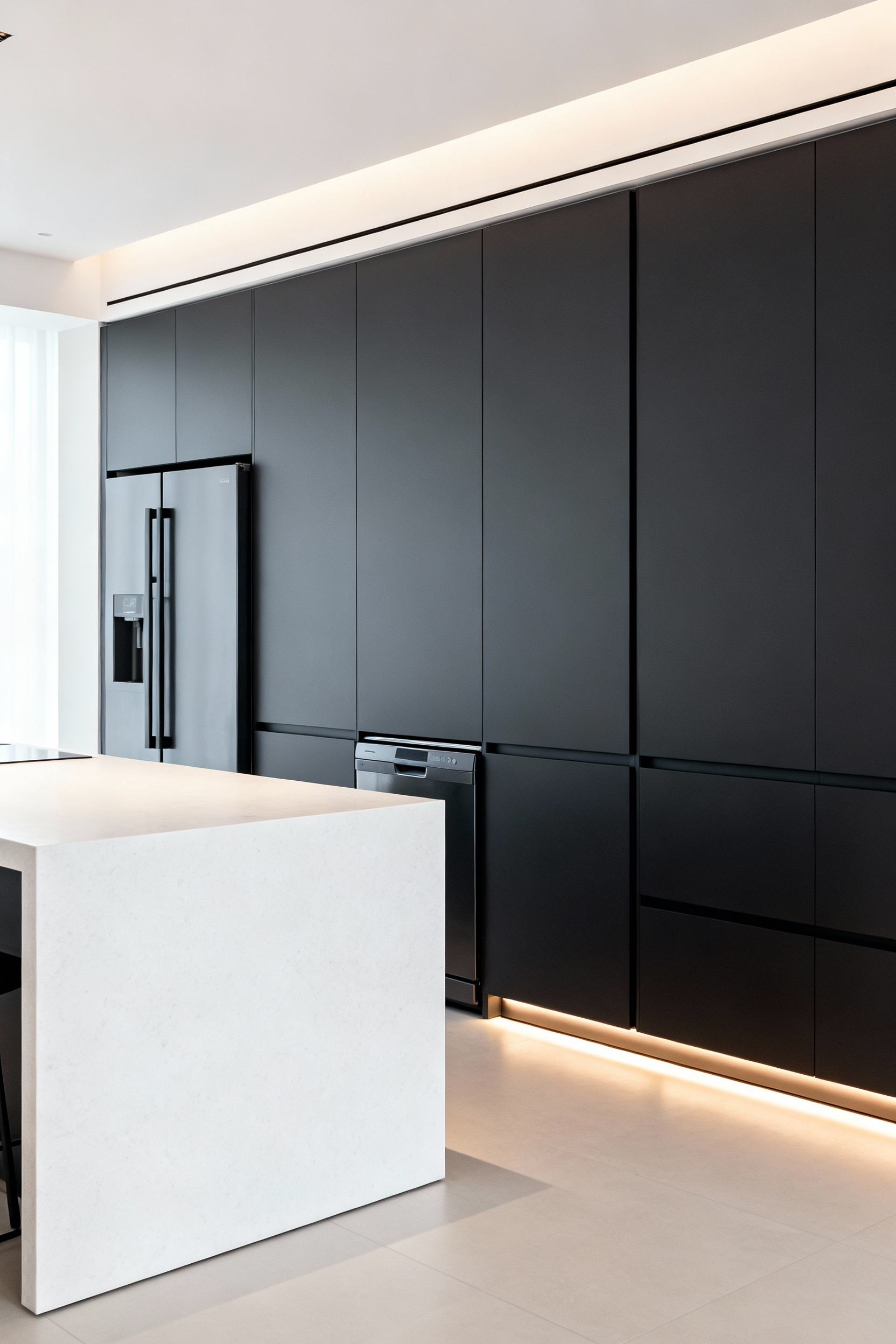
Extend this uniformity vertically to maximize the effect. Dedicate a full wall to floor-to-ceiling columns, housing large appliances flush with the cabinetry. Stick to a strict monochromatic palette to blend seams and edges, ensuring the eye glides across the room without snagging on contrast. For the finishing touches, implement these concealment tactics:
- Build appliance garages: Hide small gadgets like toasters behind retractable doors to clear the counters.
- Choose under-mount sinks: Create a smooth, rimless transition from the countertop to the basin.
- Install downdraft ventilation: Eliminate bulky overhead hoods to preserve an open sightline.
When you rigorously remove these functional indicators, the kitchen ceases to be just a utility room and becomes a seamless architectural extension of your living space.
Lighting as Infrastructure: Integrated Recessed LED Channels
The most convincing “floating” cabinet illusions treat light as a structural material, not a decoration. You simply cannot achieve this weightless effect if you treat LEDs as an afterthought; you must integrate recessed aluminum channels into the toe-kick assembly before fabrication begins. This infrastructure conceals wiring and ensures a flush, intentional finish. To successfully fool the eye and avoid amateurish reflections, strictly follow these technical parameters:
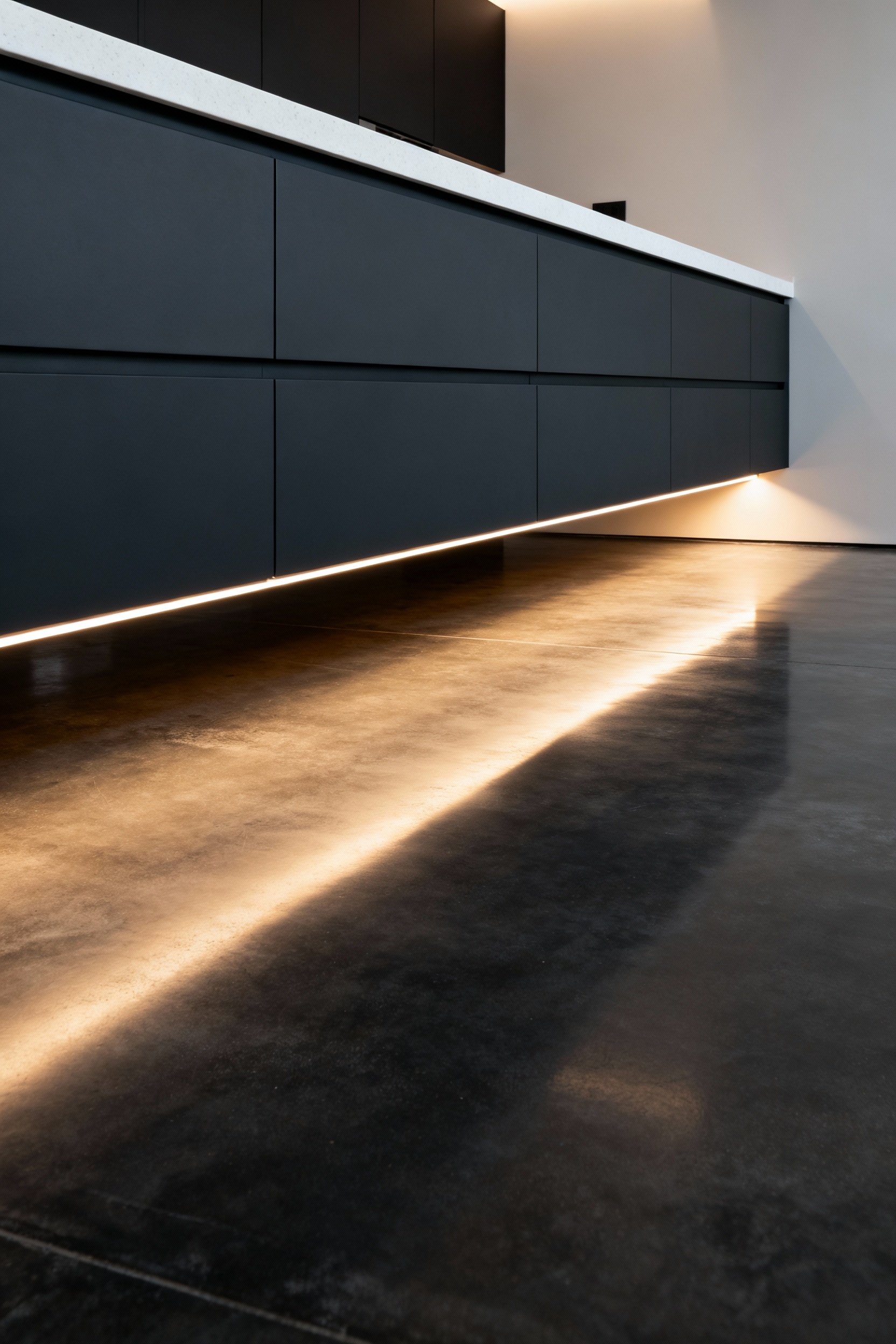
- Maintain a 4-inch gap: Design a minimum four-inch distance between the cabinet bottom and the floor to allow the light to spread naturally rather than pooling intensely.
- Diffuse the source: Install high-density COB strips behind frosted polycarbonate covers to create a continuous wash, eliminating the “dotted line” reflection that ruins the magic.
Furthermore, leverage color temperature to define the space. Select a warmer white (2700K–3000K) for these lower channels. This spectrum creates a soft, residential warmth that contrasts beautifully with the clinical coolness of upper task lighting, visually grounding the room while letting the architecture soar.
Texture Integration: Utilizing Fluted Wood and Concrete Finishes
Sleek, minimalist designs often flatline into sterile territory. To prevent your home from feeling like a clinic, you must introduce tactile contrast. Start by anchoring the room with a fluted wood accent on a specific focal point, like a kitchen island base, rather than paneling every wall. The vertical grooves catch light and cast micro-shadows, instantly breaking up the visual monotony.

Next, pair that organic texture with a smooth concrete or micro-cement countertop. This combination creates a sophisticated interplay of opposites:
- The Wood: Provides a rhythmic, warming layer that softens clean lines.
- The Concrete: Offers a cool, monolithic weight to ground the aesthetic.
- The Balance: Maintains a modern look without the “hospital” chill.
Finally, finish the surrounding cabinetry in matte tones like charcoal or taupe. Glossy surfaces reflect too much harsh light, while matte finishes absorb it, enhancing the cozy, inviting atmosphere created by the wood and concrete pairing.
The Waterfall Island: A Singular Architectural Form
A waterfall island serves as the room’s visual anchor. To achieve this singular architectural form, you must treat the stone as a continuous canvas. Select a slab with distinct veining and ensure the pattern flows unbroken from the horizontal surface down the vertical edge. This precise alignment transforms a standard island into a sculptural centerpiece. However, size dictates success. Design your island to be at least six feet in length to capture the full drama of the material drop and maintain sleek, proportional lines.

Maintain the purity of this monolithic shape by aggressively concealing utility. Hide functional elements like waste bins and deep storage behind seamless cabinetry panels to preserve the uninterrupted exterior. When selecting materials, define your visual strategy:
- Create Contrast: Pair a bold marble slab with matte black cabinets for a high-impact focal point.
- Seek Unity: Match the stone tone to the cabinetry color to reinforce a seamless, architectural effect.
Regardless of your choice, the final structure should feel solid and intentional, not merely decorative.
Smart Home Convergence: Integrated Charging and Voice Control
Nothing ruins a composition faster than a tangle of charging cables sprawling across a pristine quartz countertop. Contemporary design demands zero visual friction. To achieve this, install charging stations inside pull-out drawers or cabinet shelving using wireless Qi pads and USB ports. Consequently, you banish devices from the workspace while keeping them powered. However, you must prioritize safety alongside aesthetics. Select hardware with built-in ventilation and automatic shut-offs to prevent overheating within these confined spaces.
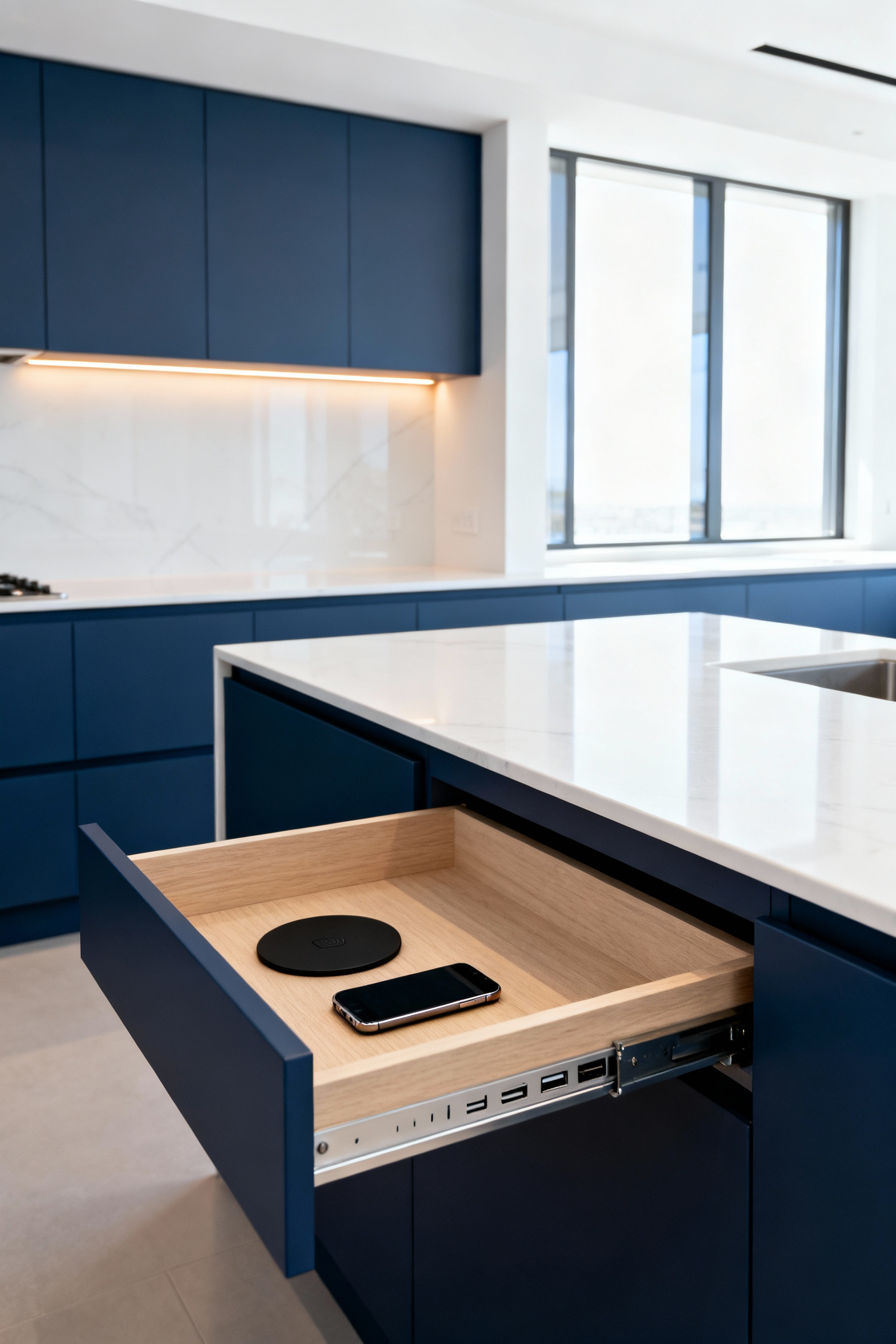
Beyond power, light defines the volume of a room. Replace standard switches with voice-activated smart LED strips for seamless, hands-free control. This setup allows you to adjust under-cabinet task lighting or illuminate deep pantry shelves without lifting a wet hand. Furthermore, future-proof the installation by ensuring compatibility with major platforms like Google Assistant or Amazon Alexa. Grouping these lights with other smart appliances creates a unified ecosystem, effectively transforming the kitchen into a responsive, high-tech workspace.
Open Shelving Logic: The Curatorial Balance
The most striking kitchens master the balance between concealment and exhibition. You must apply the 80/20 rule to achieve this visual logic. Assign 80 percent of your layout to seamless, closed cabinetry for bulky appliances and pantry clutter. Reserve the remaining 20 percent for open shelving to introduce necessary negative space. This specific ratio prevents the visual chaos that creates a “noisy” image. Consequently, your open shelves become a deliberate focal point rather than a messy catch-all surface.

Execute this strategy by prioritizing workflow and material composition. Install floating shelves near prep zones or the range to streamline your daily routine. Then, curate the display using these visual anchors to maintain order:
- Uniform Containers: Decant coffee, tea, and spices into matching glass or ceramic jars to “conceal in the open.”
- High-Traffic Essentials: Stack frequently used white dishware or glassware to prevent dust accumulation.
- Material Contrast: Utilize wood textures or black metal shelving to cut through monochromatic palettes.
Finally, install integrated LED strip lighting. Just as in photography, specific lighting defines the subject and transforms simple storage into a refined architectural feature.
Durability Factors: Scratch Resistance and Maintenance
Under studio lights, the difference between durable materials and cheap substitutes becomes glaringly obvious. For high-traffic households, treat the cabinet finish as armor. Specifically, specify High-Pressure Laminate (HPL) or wood sealed with conversion varnish to withstand daily impacts. Furthermore, manage light reflection strategically. High-gloss surfaces act like a mirror for fingerprints, whereas satin sheens or textured grains like hickory actively camouflage wear.

Beyond the surface, structural longevity relies on shock absorption. Install soft-close hinges and slides to dampen the physical stress on frames, effectively preventing warping over time. Finally, preserve clarity by adhering to strict maintenance protocols:
- Clean gently: Use only a damp cloth and mild detergent.
- Avoid abrasives: Ban scouring pads and harsh chemicals that dull the finish.
Simple, consistent care keeps the protective layer intact and the visual appeal sharp.
Frequently Asked Questions About Contemporary Kitchen Cabinets
Are high-gloss or matte contemporary kitchen cabinets easier to maintain?
While high-gloss finishes (like acrylic) offer a striking, mirror-like depth, they show every fingerprint, smudge, and minor scratch under direct light. Matte finishes, especially anti-fingerprint lacquers or textured laminates, absorb light and actively camouflage daily wear and tear, making them significantly easier to maintain and clean in high-traffic households.
What are the most popular colors for contemporary kitchen cabinets right now?
Current contemporary trends favor sophisticated, moody neutrals that absorb light. Deep charcoal grey, midnight blue, and sage green have replaced stark white as the primary base colors. These are often paired with light, warm materials, such as rift-sawn white oak veneers or light concrete countertops, to introduce necessary warmth and textural contrast.
How do you open handleless contemporary kitchen cabinets?
There are two primary methods for opening handleless contemporary kitchen cabinets. The first is the Integrated J-Pull profile, where a groove is routed directly into the top edge of the cabinet door, providing a sleek grip point. The second is the Push-to-Open system, which uses spring-loaded mechanisms or electric servos that respond to a gentle press on the door face, creating a completely uninterrupted facade.
How long do contemporary kitchen cabinets typically last?
High-quality contemporary kitchen cabinets, particularly those constructed with durable substrates like furniture-grade plywood or high-density fiberboard (HDF) and featuring premium finishes (like conversion varnish or thick acrylic), are built to last 20 to 30 years or more. Longevity heavily relies on the quality of the internal hardware, specifically the soft-close hinges and drawer slides.
Conclusion: Future-Proofing Your Investment with Modular Design
Treat your kitchen layout as a living composition rather than a static snapshot. By prioritizing standardized, detachable modules, you create a structural framework that adapts to shifting household needs without the chaos of demolition. Pair this flexibility with the visual clarity of minimalist, handle-less designs. This approach creates a neutral canvas that resists aging, ensuring your space feels current even as design trends cycle.
Beyond the layout, zoom in on the materials and mechanics. Resilience dictates longevity. Select high-performance matte or quartz finishes that repel moisture and fingerprints to maintain a pristine aesthetic with minimal effort. Simultaneously, look behind the facade. Ensure your cabinetry includes integrated channels for future wiring. This technical foresight allows for the seamless retrofitting of evolving smart home technology, preventing your infrastructure from becoming obsolete.
Ultimately, true value lies in the intersection of adaptability and durability. Don’t just design for the immediate reveal; build for the long exposure. Audit your design plan today for these modular principles. Choose a system of contemporary kitchen cabinets that offers both mechanical flexibility and artistic restraint. Secure an investment that remains as functional and striking ten years from now as it does on installation day.
