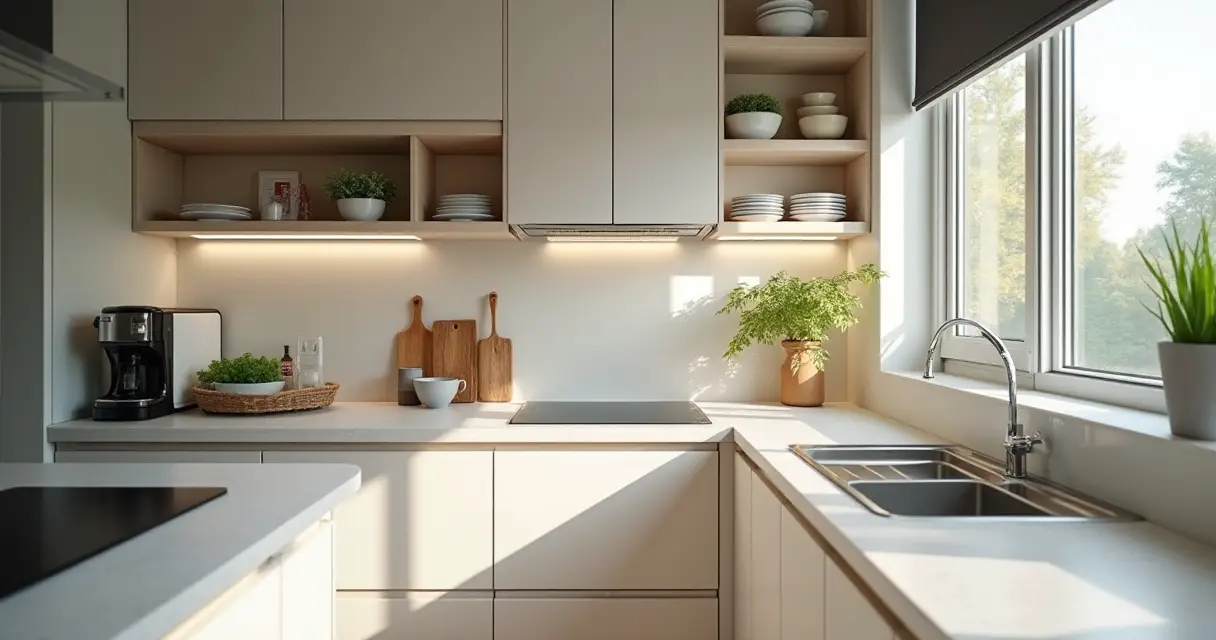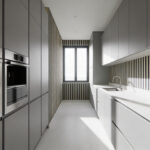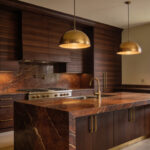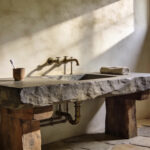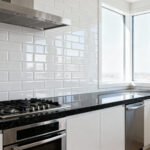Picture this: It’s Tuesday morning. You’re just trying to make coffee and toast, but you’re performing a clumsy ballet just to get from the fridge to the counter. You have to open one cabinet door to be able to open another, the countertops are covered in stuff because there’s nowhere to put it, and the whole space just feels… tight. And frustrating. You know you need a change, but the idea of a “remodel” feels overwhelming and wasteful.
This is the exact feeling that makes people think small kitchens are a problem to be solved. But they’re not. A small kitchen is an opportunity—a chance to be incredibly intentional, a bit clever, and deeply sustainable. The truth is, a thoughtfully designed small kitchen can outperform a poorly planned large one any day of the week. It’s not about fighting the space you have; it’s about making it work brilliantly for you and for the planet. So, let’s talk about how to do that, without the corporate-speak and endless Pinterest scrolling that leads to overwhelm.
Laying the Foundation: Planning & Budgeting Essentials
Before you even think about picking out a tile, we have to talk about the boring stuff. I know, I know. But getting this part right is what separates a dream kitchen from a renovation nightmare that bleeds money and creates a mountain of unnecessary waste. This is the bedrock of a good, sustainable project.
1. Define What You Actually Need
People always ask me where to start, and they expect me to say, “a fun mood board!” I always say, “a brutally honest ‘must-have’ list.” You need to separate the things you truly need for the kitchen to function from the things you just want because they look cool on Instagram. Without this clarity, you’ll blow your budget on the wrong things and end up with a pretty kitchen that still doesn’t solve your daily frustrations.
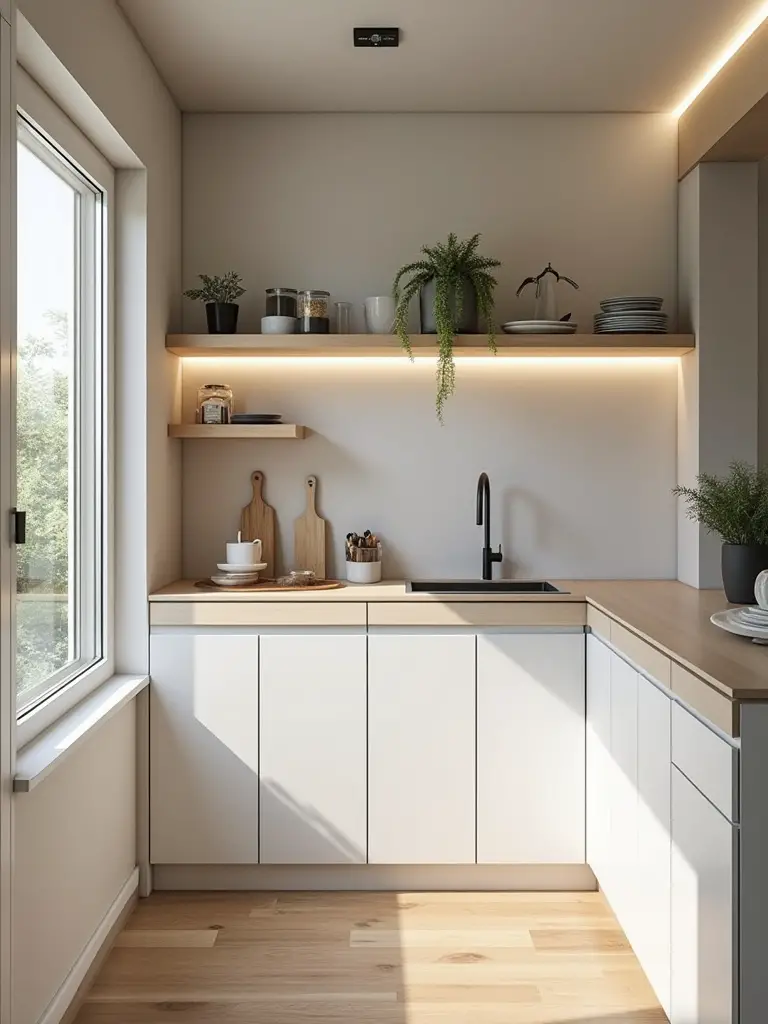
I learned this the hard way with an early client. They had a beautiful inspiration board filled with dark, moody cabinets and a giant marble island. But their actual kitchen was a tiny, windowless galley. Their real need was light and functional counter space. We spent the first meeting just walking through their frustrations: nowhere to chop vegetables, no room for a trash can, terrible lighting. That became our ‘must-have’ list. The dark cabinets and giant island? Those were just noise. A clear list keeps you focused, saves you money, and, most importantly, reduces the chance you’ll rip out something perfectly good for a trend that won’t even work in your space.
2. Build a Real Budget (and a Secret ‘Oops’ Fund)
Can we talk about how everyone gets kitchen budgets wrong? They add up the shiny things—cabinets, appliances, countertops—and call it a day. That’s not a budget; that’s a wish list. A real budget includes the unsexy stuff: labor, permits, demolition, and the cost of eating takeout for two weeks. Most importantly, it includes a contingency fund—what I call the ‘oops’ fund—of at least 15-20%.

I used to think that was just contractors trying to pad the bill. Then, during my own first remodel, we opened a wall and found old, faulty wiring that wasn’t up to code. It was a completely unexpected $2,500 hit. Without an ‘oops’ fund, that would have meant giving up the faucet I loved or going into debt. Your home has secrets hiding in its walls. A contingency fund isn’t for fun upgrades; it’s your financial and emotional safety net for the inevitable surprises. Trust me, it’s the single best thing you can do for your sanity.
3. Map Out Your Workflow Zones
You know that awkward shuffle you do between the refrigerator, the sink, and the stove? We can fix that. Before you move a single thing, think about how you actually cook. We’re not designing a static photo; we’re designing a space for motion. The core idea is to create dedicated zones for Storage (fridge, pantry), Prepping/Washing (sink and counter space), and Cooking (stove, oven).
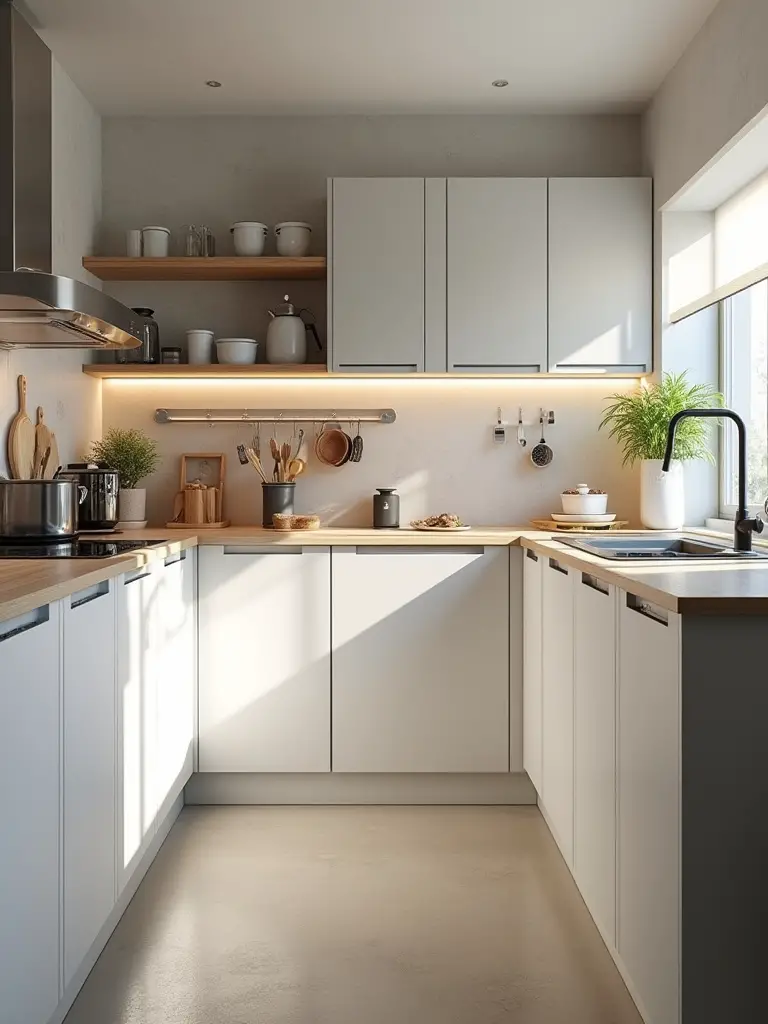
In a small space, you can’t always have a perfect textbook “work triangle,” and that’s okay. The real goal is to create a logical flow. You take food from the storage zone, bring it to the wash/prep zone, and then move it to the cook zone. Arranging your kitchen this way minimizes wasted steps and that frantic, cluttered feeling. It’s about ergonomics—making the space work for your body, which is a key part of creating a healthier, more comfortable home.
4. Don’t Ignore the Paperwork (Seriously)
Okay, this is my pet peeve. People think because their kitchen is small, they can skip the permits. “I’m just moving a sink a few feet, what’s the big deal?” The big deal is that moving plumbing, gas lines, or electrical wiring without a permit is illegal, unsafe, and can cause a massive headache when you try to sell your home. It’s just not worth the risk.
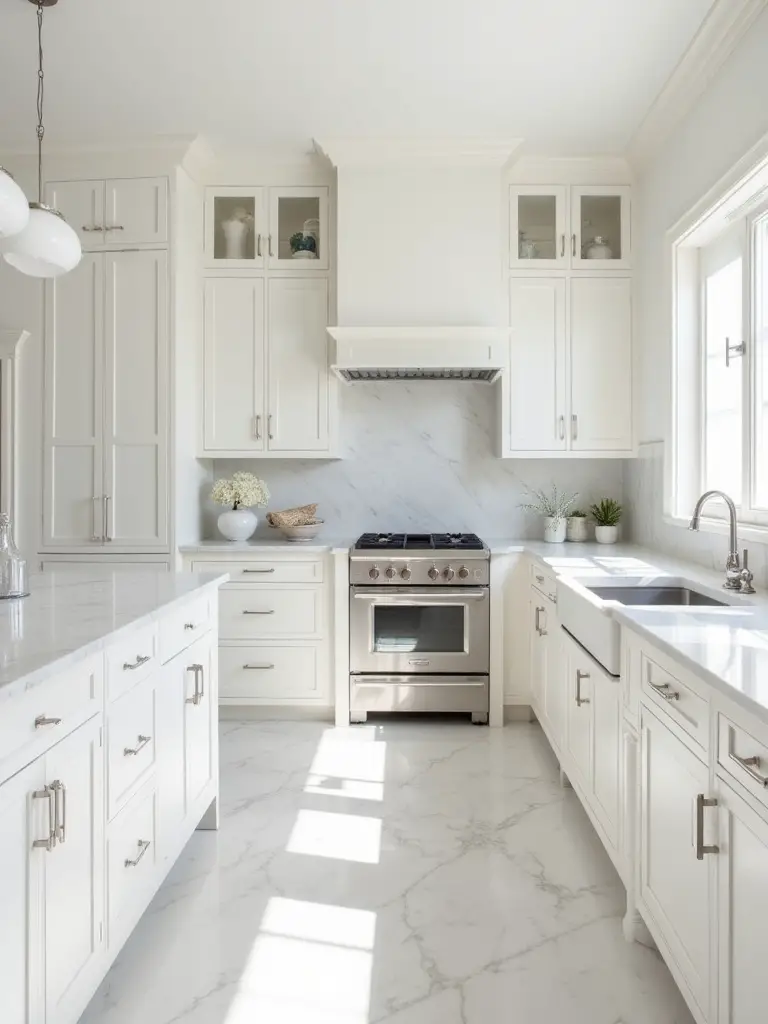
The shortcut here is simple: call your local building department before you even hire a contractor. Just ask them, “I’m planning a small kitchen remodel, what kind of work triggers a permit requirement?” They’ll tell you exactly what you need to know. It’s a five-minute phone call that can save you thousands in fines and the nightmare of having to tear open finished walls for an inspector later. Think of it as a crucial, non-negotiable step in responsible homeownership.
5. Find Your ‘Why’ with Visual Inspiration
Now for the fun part. Start gathering images, but do it with a purpose. Don’t just save every pretty picture you see. Create a folder or a Pinterest board and be a ruthless editor. For every image you save, ask yourself: What specifically do I love here? Is it the cabinet color? The feeling of the light? The clever storage? The BS everyone falls for is trying to replicate a 500-square-foot kitchen from a magazine in their 80-square-foot reality. It won’t work.
Instead, look for inspiration in other small, smart spaces. Pay attention to apartments in cities like Tokyo or Stockholm, where designers are masters of compact living. And here’s the Jacob spin: look for inspiration in Sustainable Materials. Search for “reclaimed wood shelving,” “Recycled glass countertops,” or “bamboo cabinets.” This isn’t just about what’s trendy; it’s about building a collection of ideas that reflect your values and will actually fit in your home. This vision board becomes your north star, guiding every single decision you make.
Mastering Small Space Design & Layout Optimization
Once you have a solid plan, we get to the magic. This is where we use clever design tricks to make your kitchen not just look bigger, but feel bigger and work ten times better. These are the strategies that turn limitations into strengths.
6. The ‘Work Triangle’ Is Your Friend (Even if It’s a Skinny One)
You’ve heard of the work triangle—the path between the fridge, sink, and stove. In a small kitchen, it might be less of a triangle and more of a tight, efficient line, and that’s perfectly fine. The principle is the same: keep the distance between these three key points short and unobstructed. No islands, no trash cans, no rolling carts blocking the path.
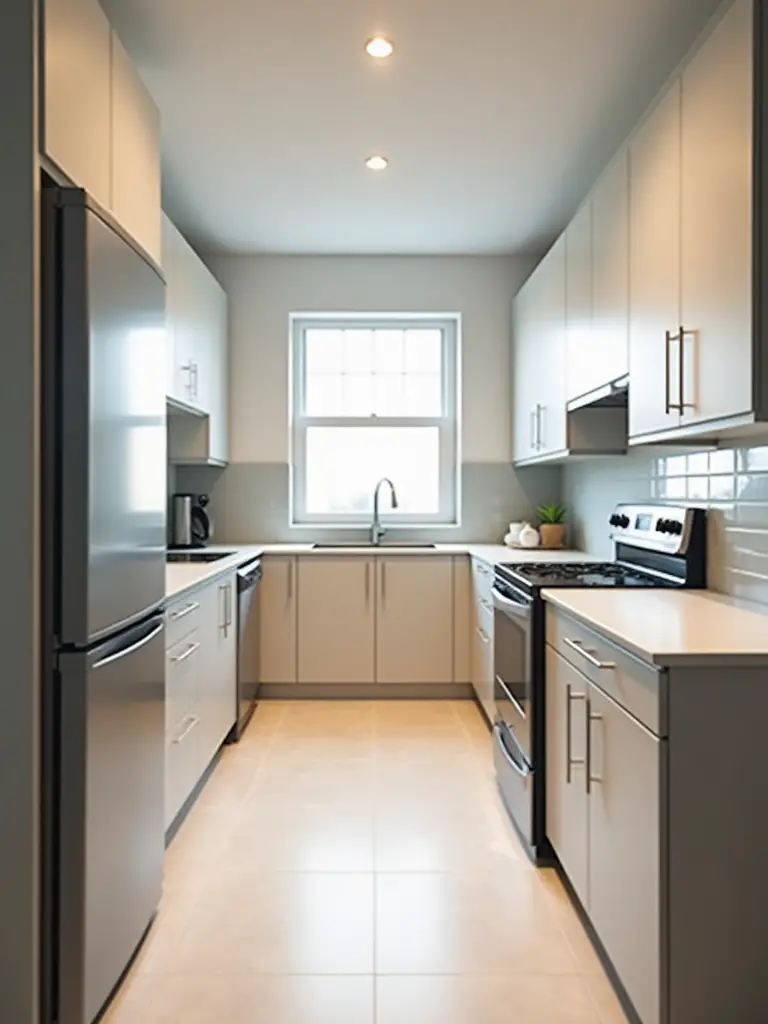
The goal is to make your most common movements effortless. The less you have to walk and pivot, the larger and more functional the kitchen will feel. The BS part of this rule is getting hung up on the exact measurements. Just use painter’s tape on the floor to mock up your new layout and “cook” a pretend meal. Do you feel like you’re running a marathon or effortlessly gliding? Your body will tell you if the layout works.
7. Go Vertical: Use Every Inch to the Ceiling
Look up. See that awkward, dust-collecting gap between the top of your cabinets and the ceiling? That’s wasted space. In a small kitchen, going vertical is a non-negotiable. Full-height cabinets that stretch all the way to the ceiling are a game-changer. They draw the eye upward, making the room feel taller, and they provide a massive amount of storage for those items you don’t use every day.
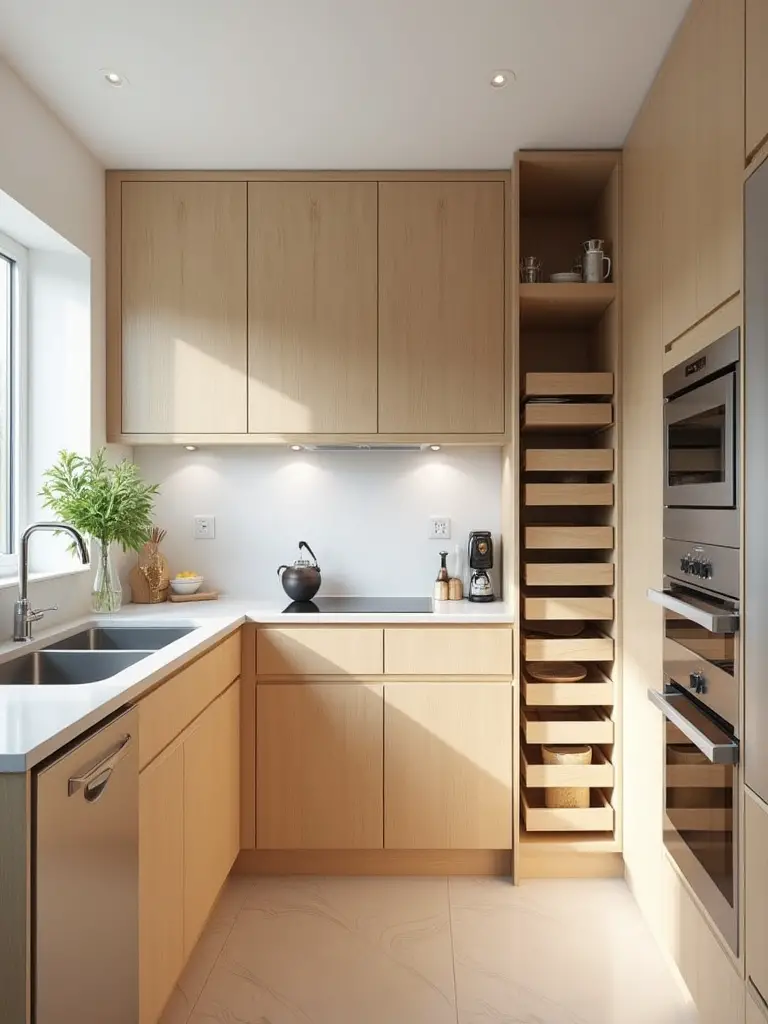
Think of it this way: everything you can store up high is one less thing cluttering your precious countertop. And a clear counter is a clear mind. From a health and environmental perspective, this is a huge win. There are no dusty, greasy surfaces to clean, and the streamlined look creates a sense of calm and order. Store your holiday dishes or that turkey roaster up there. Problem solved.
8. Paint It Light and Bright to Open It Up
This is the oldest trick in the book for a reason: it works. Dark colors absorb light and make a space feel smaller, while light colors reflect it and make a space feel open and airy. It’s simple science. We’re talking whites, pale grays, soft blues—colors with a high Light Reflectance Value (LRV).
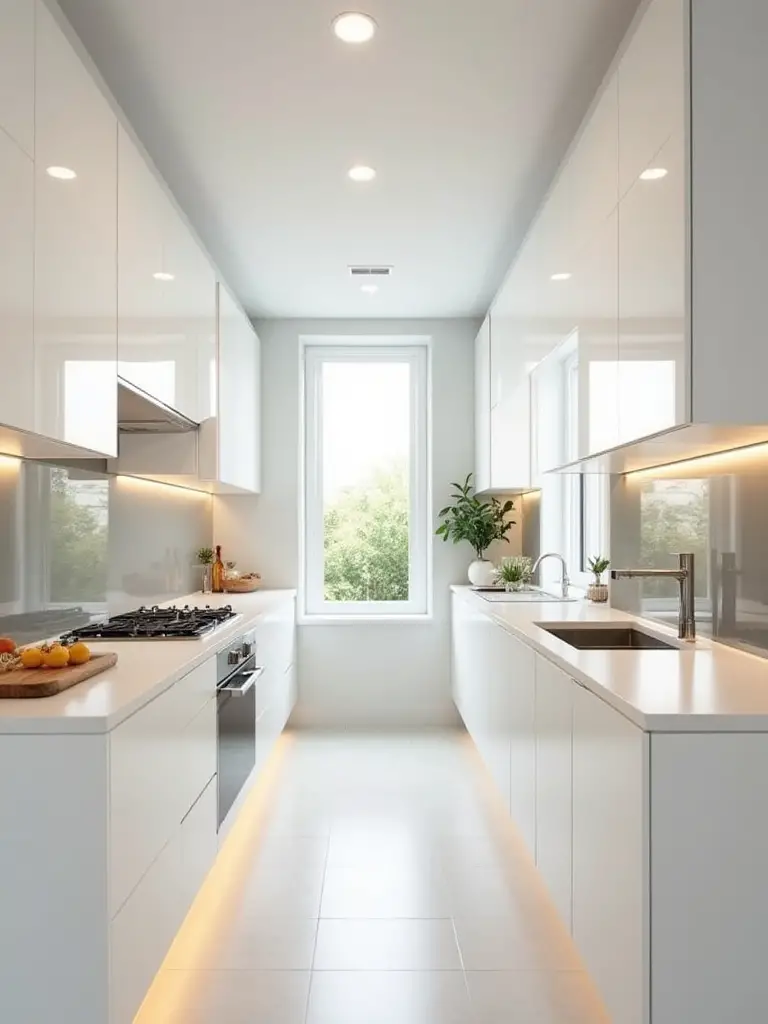
But here’s the eco-conscious shortcut: by choosing a bright, reflective color for your walls and cabinets, you amplify the natural light you already have. This means you’ll need to use less artificial lighting during the day, which saves energy and lowers your electricity bill. Pair it with a gloss or semi-gloss finish, especially on cabinets, and you essentially turn your surfaces into soft mirrors that bounce light all around the room. It’s a visual trick with a real environmental benefit.
9. Embrace the James Bond Gadgets
Every small kitchen should have a few tricks up its sleeve. I’m talking about multi-functional elements that appear when you need them and disappear when you don’t. Think of a pull-out cutting board installed right below the countertop, which can instantly double your prep space. Or a narrow drawer that’s actually a pull-out spice rack. Or a toe-kick drawer under your cabinets for storing flat things like baking sheets.
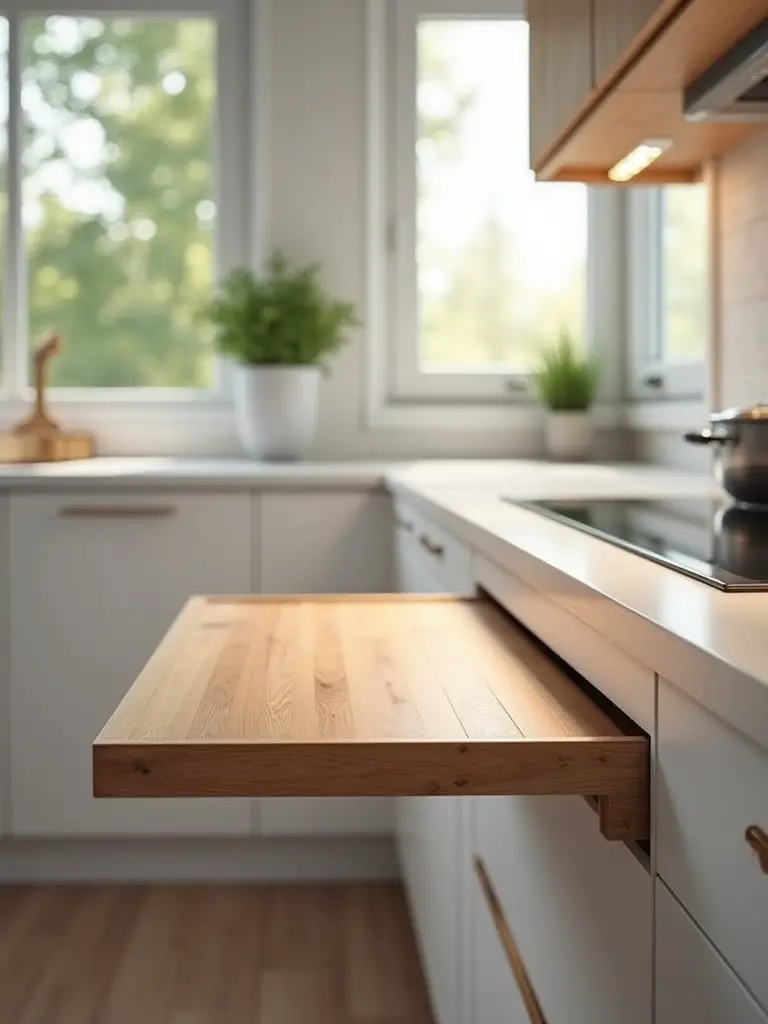
These aren’t just gimmicks; they are intelligent design. I once designed a tiny apartment kitchen where we installed a custom butcher block that slid out from under the counter to become a small dining table for two. It’s about making every single component work harder. This approach means you need less stuff overall, which is the cornerstone of sustainable living: buy fewer, better, more functional things.
10. Try Open Shelving (but Be Honest with Yourself)
Design blogs love to push open shelving as the ultimate solution for small kitchens. And yes, removing bulky upper cabinets can make a space feel incredibly open and light. It allows your eye to travel all the way to the wall, creating an illusion of depth. It’s also less resource-intensive than building full cabinet boxes.
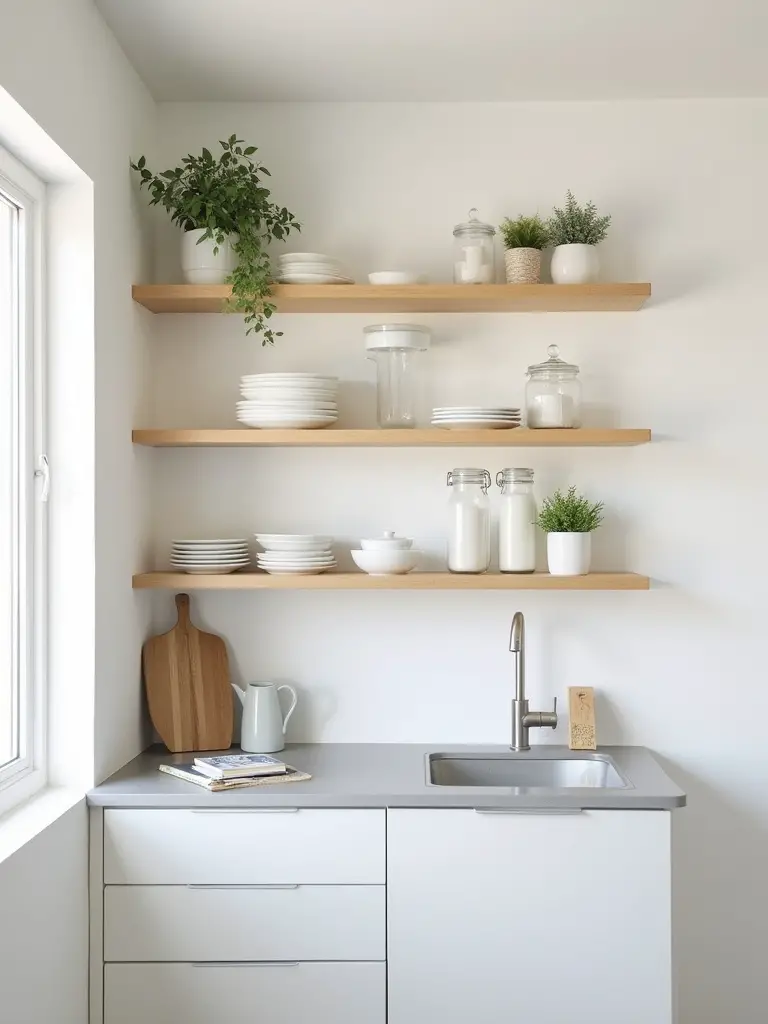
But here’s the honest truth you need to hear: open shelving is only for neat people. If you have mismatched mugs and a chaotic collection of half-empty cereal boxes, it will look cluttered and make your small space feel more stressful, not less. The shortcut is to be realistic. Maybe you just replace one or two cabinets with shelves for your beautiful, everyday dishes and glassware, and keep the rest of your stuff hidden away. This curated approach gives you the airy benefit without the pressure of a perfect display.
11. Ditch the Swinging Door
Take a look at your kitchen entrance or pantry door. When you open it, how much floor space does it swing over? Probably about 9 square feet. That’s a 3×3 foot area that is permanently held hostage by the door’s arc. In a small kitchen, that is prime real estate you can’t afford to waste.
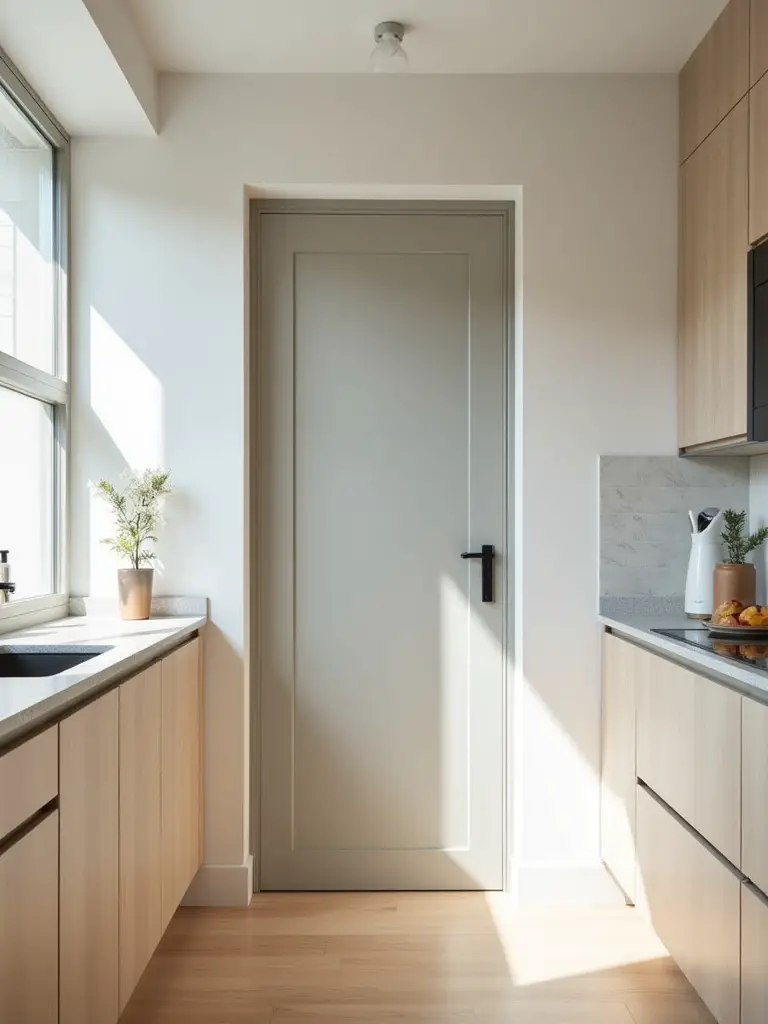
Replacing a traditional hinged door with a pocket door (which slides into the wall) or a surface-mounted sliding barn door is one of the single most impactful changes you can make. Suddenly, you have an entire wall’s worth of space back. You can put a narrow pantry cabinet there, or a recycling station, or simply enjoy the feeling of an unobstructed walkway. It’s a simple mechanical change that completely alters the flow and functionality of your kitchen.
Smart Selections: Materials, Appliances & Fixtures
The “stuff” you put in your kitchen is where your values really shine through. In a small space, every single choice is magnified. This is our chance to choose things that are not only beautiful and functional but also healthy, durable, and kind to our planet.
12. Right-Size Your Appliances
The American obsession with massive, commercial-sized appliances has no place in a small kitchen. You don’t need a refrigerator that could feed a family of ten. The noise everyone hears is “bigger is better.” The truth is, “right-sized is better.” Look at European brands like Bosch, Miele, or Liebherr. They have perfected the art of the 24-inch-wide appliance.
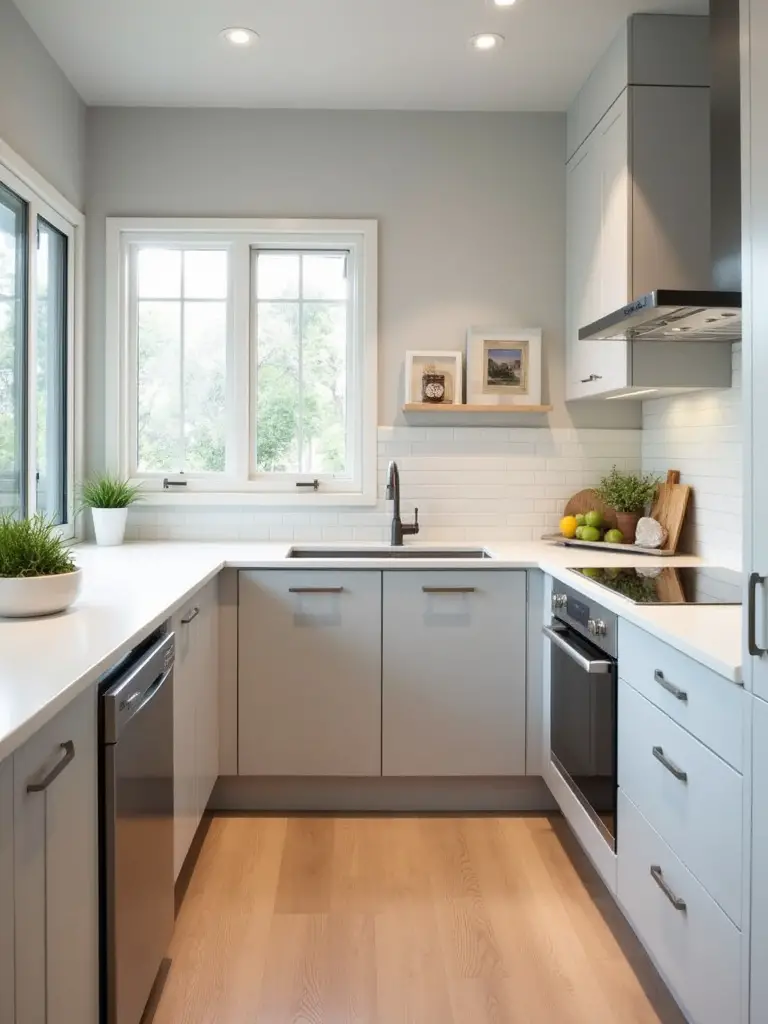
A slim fridge, a smaller 18-inch dishwasher, or a combo microwave/convection oven not only saves you an incredible amount of space but also uses less energy and fewer raw materials to produce. Choosing integrated, panel-ready appliances that hide behind cabinet fronts is an even better trick. This creates an uninterrupted visual line, making the entire kitchen feel sleeker, larger, and more intentional.
13. Organize the Inside of Everything
You can have the most beautiful cabinets in the world, but if the inside is a jumbled mess, your kitchen will never feel functional. The most important money you’ll spend on cabinets isn’t on the doors; it’s on the interior hardware. Drawer organizers, pull-out pantry shelves, and blind-corner solutions that bring everything to you are not luxuries; they are necessities in a small kitchen.
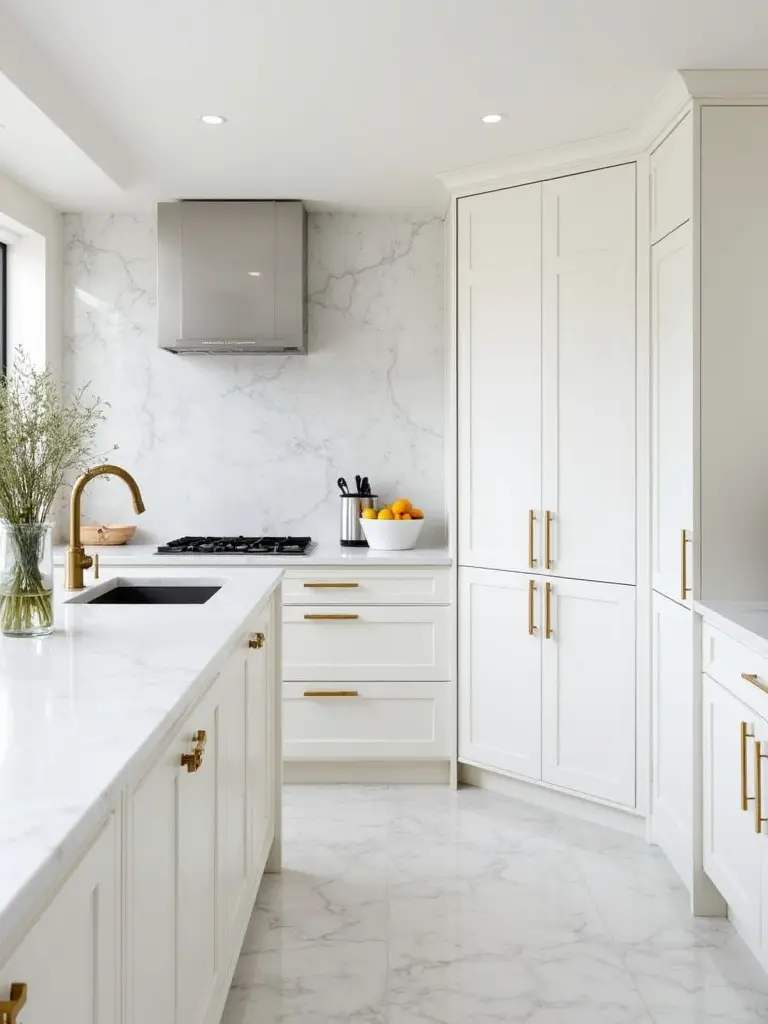
My biggest “I wish I’d known” moment from my first kitchen project was not splurging on full-extension drawer glides. Those extra few inches of access make a world of difference. You can see and reach everything, which means less forgotten food waste and more peace of mind. Investing in good organizational systems turns chaotic black holes into hyper-efficient storage, effectively doubling the capacity of your existing space.
14. Get a Counter-Depth Fridge
If you do only one thing from this appliance list, make it this. A standard-depth refrigerator sticks out about 6-8 inches past your countertops. It’s a bulky behemoth that breaks the clean line of your cabinetry and creates a bottleneck in your walkway. A counter-depth model sits nearly flush with your cabinets.
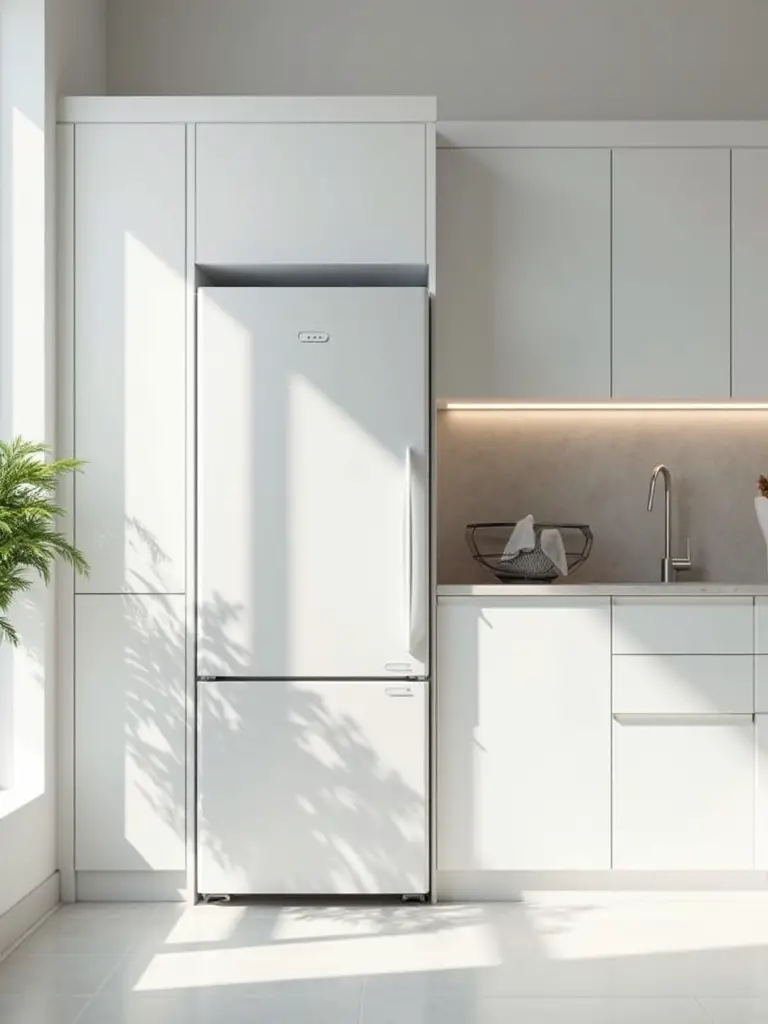
The difference is staggering. It might seem like a small thing, but reclaiming that half a foot of floor space visually and physically opens up the entire room. It’s one of those subtle changes that makes a kitchen feel professionally designed and thoughtfully considered. You might lose a tiny bit of interior cubic footage, but the gain in flow, comfort, and visual harmony is more than worth it.
15. Choose Reflective Backsplashes and Surfaces
Think of your backsplash and countertops as partners to your light-colored paint. We want them to help bounce light around the room. Materials like glossy ceramic tile, polished quartz, or even stainless steel act like mirrors, amplifying both natural and artificial light.
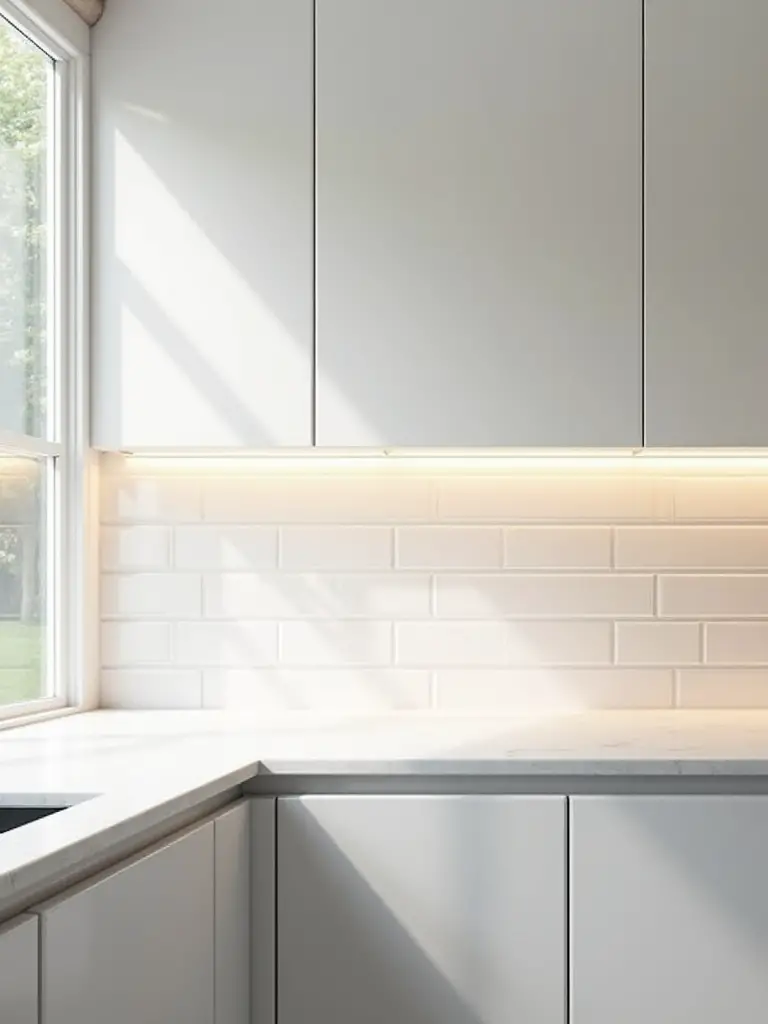
A fantastic sustainable and stylish choice here is a backsplash made from recycled glass tiles. They have a beautiful, watery depth and shimmer that catches the light wonderfully. The BS here is thinking you need a single, dramatic slab of stone. A simple, light, and reflective tile will often do more for a small space than a busy, dark granite that just sucks the light out of the room. It’s about creating brightness and life, not just picking a material.
16. Invest in Materials That Last a Lifetime
This is where my environmental science brain gets really passionate. The most unsustainable thing you can do is remodel your kitchen with cheap materials that you’ll have to rip out and throw in a landfill in five years. The BS is that the cheap pressboard cabinet or laminate countertop is a “good deal.” It’s not. It often off-gasses harmful chemicals like formaldehyde into your air and falls apart at the first sign of moisture.
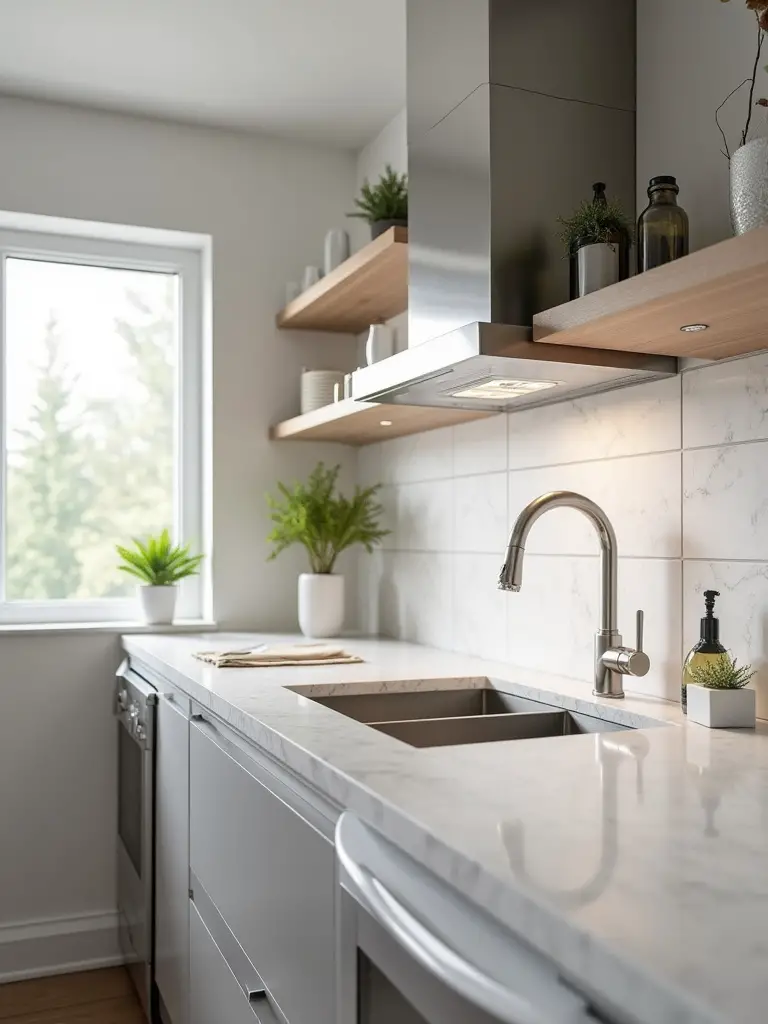
A truly sustainable kitchen is built with durable, long-lasting materials. Think solid wood or high-quality plywood for cabinet boxes, quartz or solid-surface for countertops, and porcelain tile for floors. These materials may have a higher upfront cost, but their longevity makes them the more responsible and economical choice in the long run. The goal should be to “buy it once.” A kitchen built to last is a gift to yourself, your home’s value, and the planet.
Effective Execution & Value Maximization Strategies
Alright, we’ve planned, we’ve designed, we’ve picked our materials. Now it’s time to bring it all home. These final steps are about being smart with your money and adding the finishing touches that will make the biggest difference.
17. Focus Your Money Where It Matters Most
In a small remodel, you can’t afford to upgrade everything. So where do you focus your budget for the biggest impact? The two places you see and touch the most: countertops and hardware. A fresh, beautiful countertop can make even old cabinets look a million times better. It’s the visual centerpiece of the room.
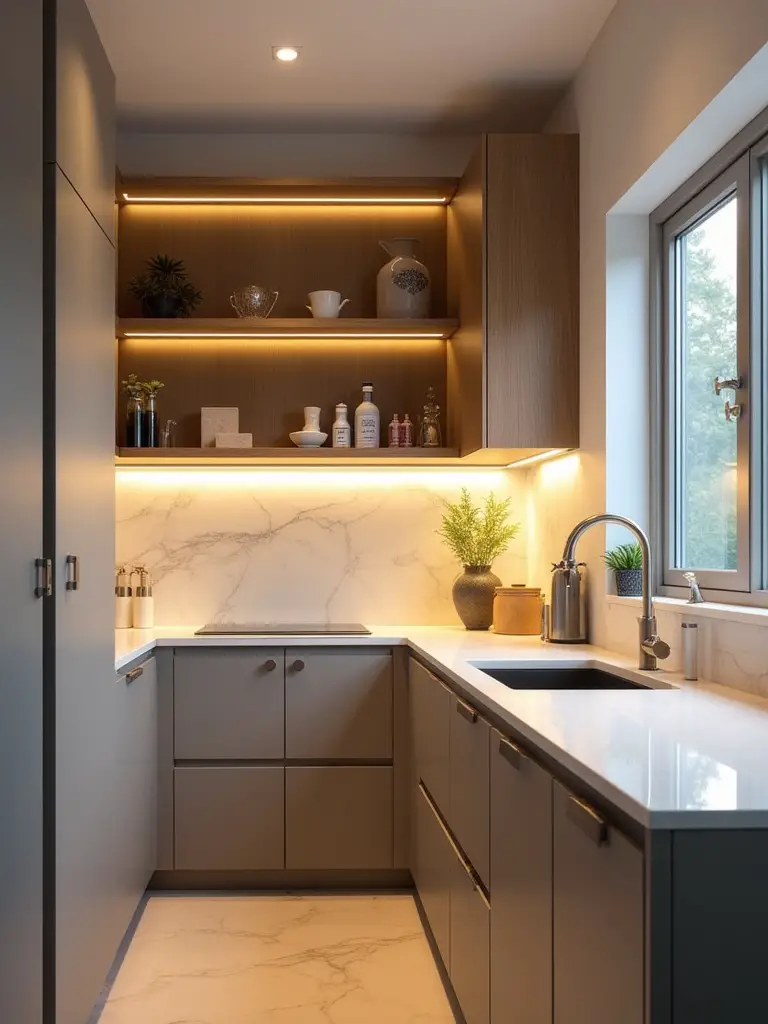
Likewise, new cabinet pulls and handles are like jewelry for your kitchen. It’s a small, relatively inexpensive change that has an enormous aesthetic impact. I’d rather see a client reface their cabinets and splurge on a beautiful quartz countertop and high-quality hardware than buy all-new cheap cabinets with a laminate top. It’s about putting your money where you’ll get the highest functional and visual return on your investment.
18. Reface Your Cabinets Instead of Replacing Them
This is the number one shortcut I wish everyone knew about. If your cabinet boxes are still in good structural shape, there is absolutely no reason to rip them out and send them to a landfill. Cabinet refacing is the ultimate sustainable, budget-friendly solution. You keep the boxes and simply replace the doors and drawer fronts and apply a new veneer to the frames.
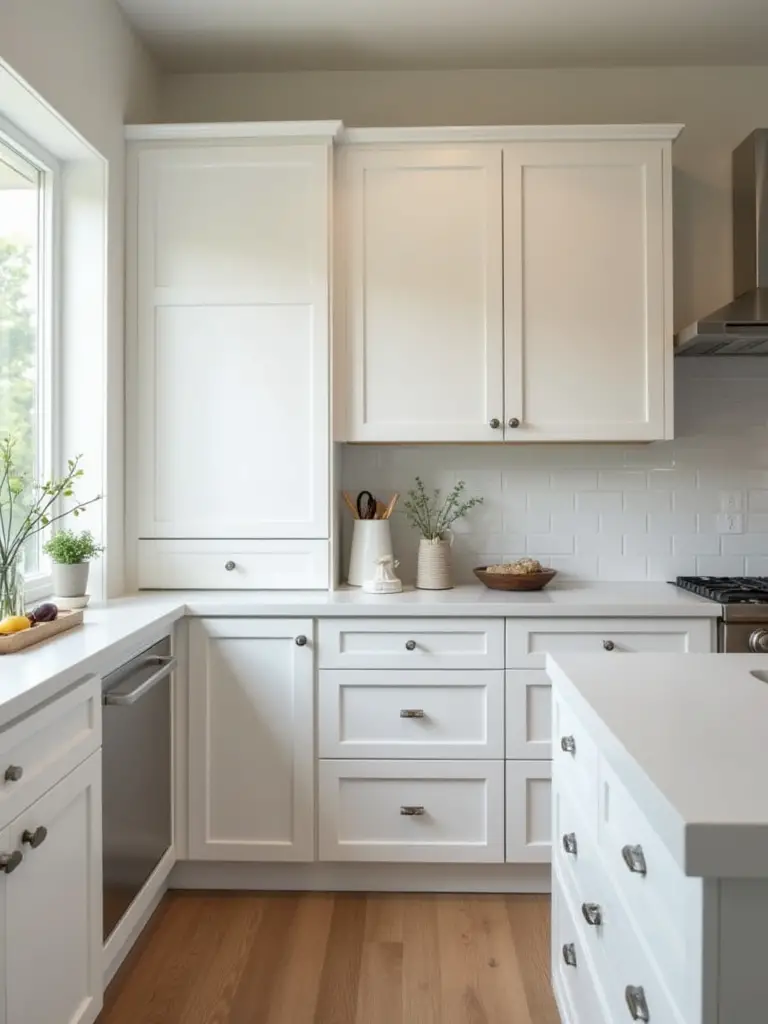
The result is a kitchen that looks brand new, but for 30-50% less than the cost of a full replacement. It also takes a fraction of the time and creates a tiny fraction of the demolition waste. This is the definition of a win-win-win. You save money, you save time, and you make a profoundly better choice for the environment. Before you get a single quote for new cabinets, have a professional refacing company come out and assess your existing ones.
19. Layer Your Lighting Like a Pro
One sad, lonely light fixture in the middle of the ceiling is the fastest way to make a small kitchen feel like a dim, depressing cave. The single biggest transformation you can make is to layer your lighting. You need three kinds:
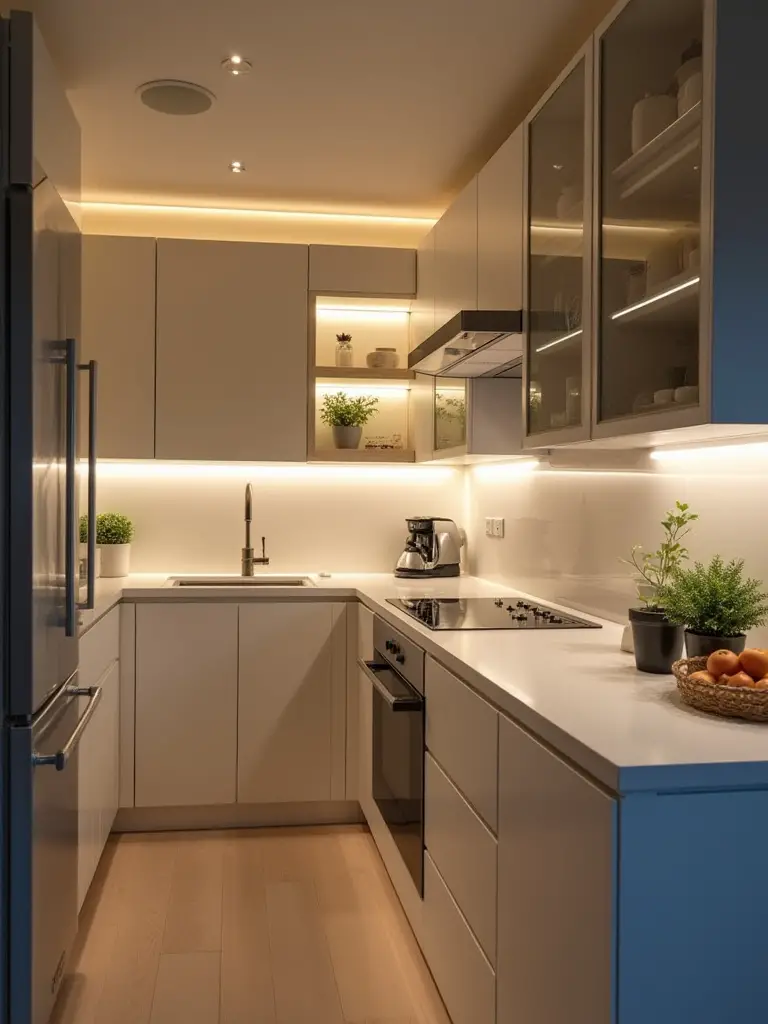
- Ambient: This is your general, overhead light (think flush-mounts or recessed cans on a dimmer).
- Task: This is the most important one. Bright, focused light directly over your work surfaces. Under-cabinet LED strips are non-negotiable. They eliminate shadows and make chopping and prep work safer and easier.
- Accent: This is the “mood” lighting. A small light inside a glass cabinet or a cool sconce on a wall. It adds depth and character.
Good lighting makes a space feel larger, safer, and more welcoming. Using energy-efficient LEDs and putting everything on dimmers gives you total control, allowing you to go from bright and functional for cooking to soft and ambient for a late-night cup of tea, all while saving energy. It’s the final touch that makes your kitchen truly shine.
A Small Kitchen is a Smart Kitchen
See? A small kitchen remodel isn’t about compromise. It’s a design challenge that rewards thoughtful choices with a space that is incredibly efficient, beautiful, and deeply personal. It forces you to focus on what truly matters: quality over quantity, function over frivolity, and lasting value over fleeting trends.
By planning carefully, making smart layout choices, and selecting materials that are both beautiful and responsible, you can create a kitchen that not only serves your daily needs but also reflects your values. It will be a space that nurtures you and your family, a testament to the idea that a conscious home is a more beautiful home. So embrace your small kitchen. It’s waiting for you to unlock its mighty potential.
